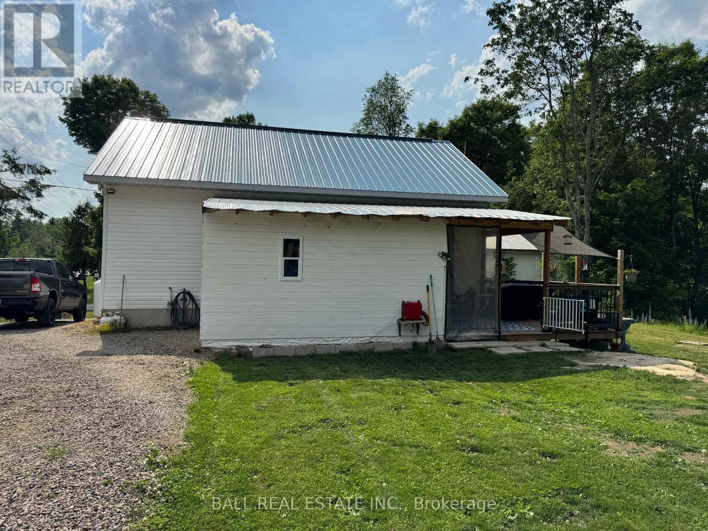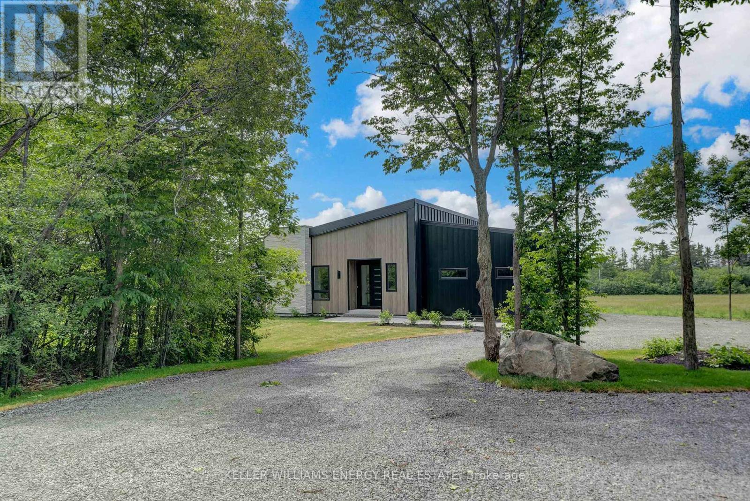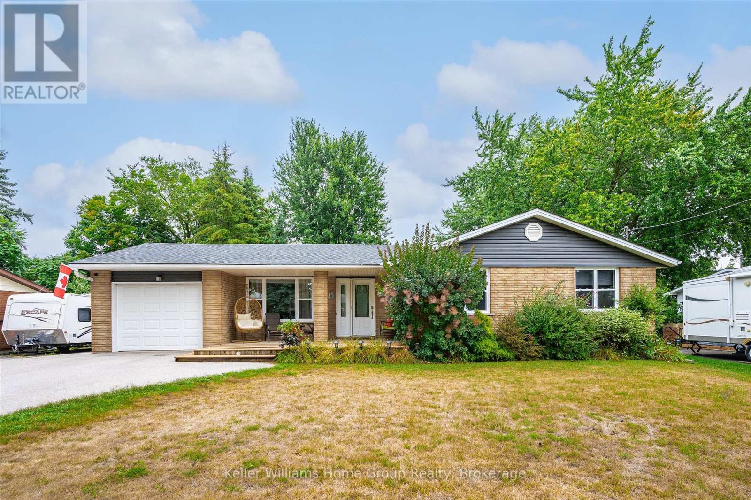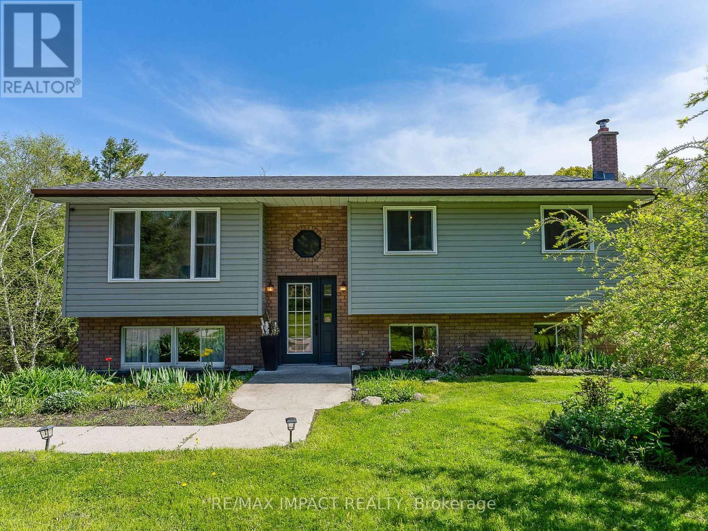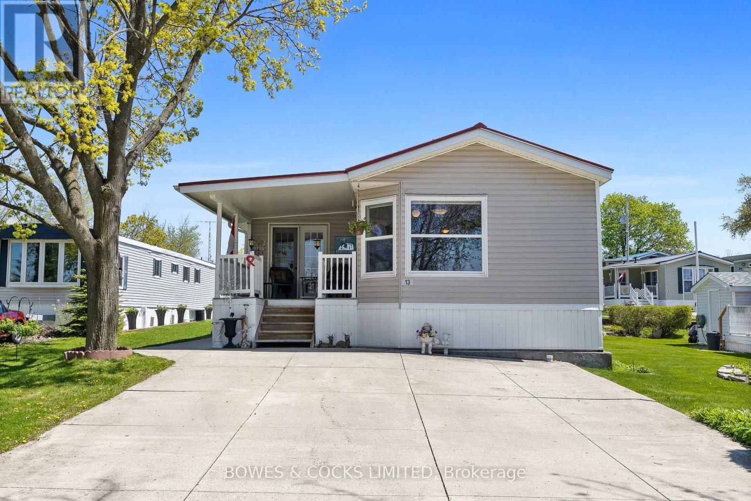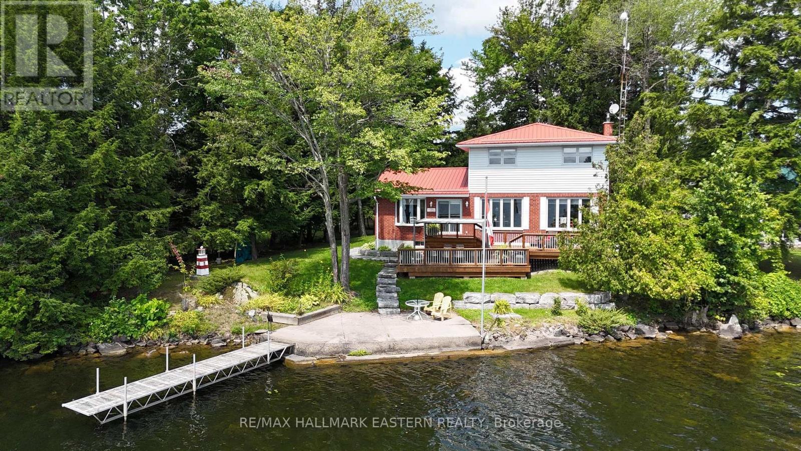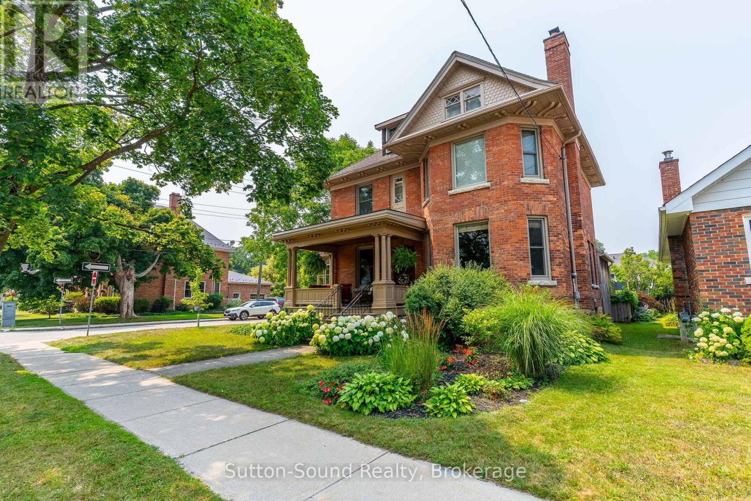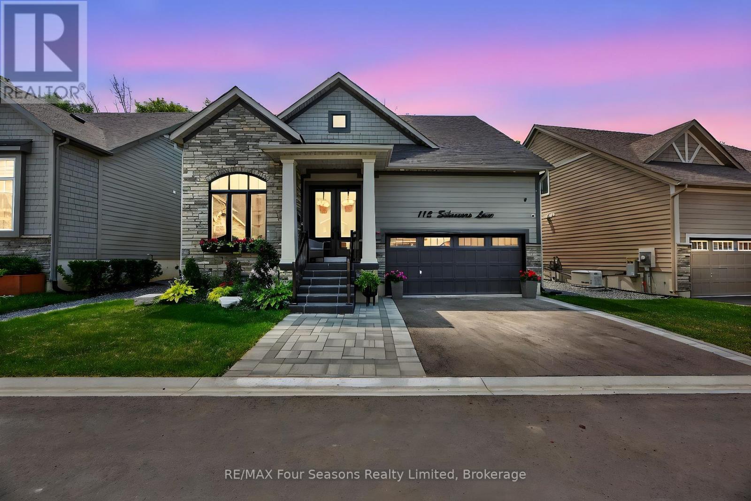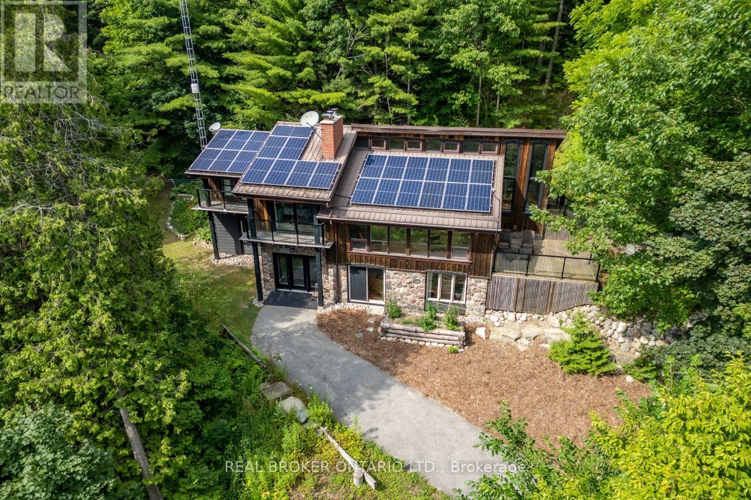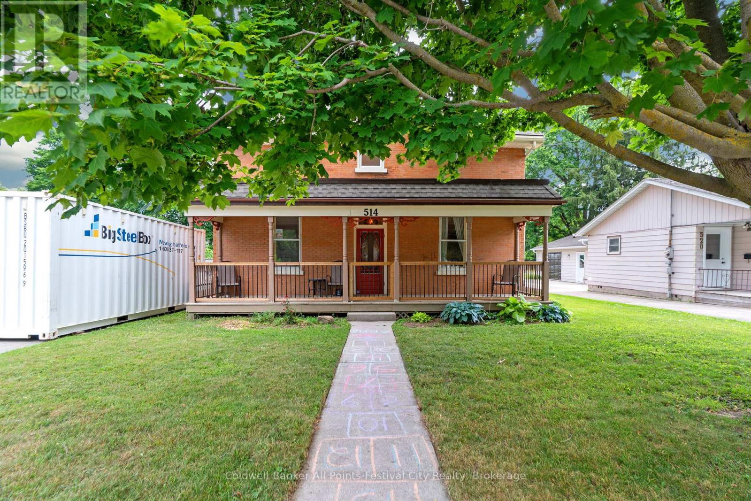10419 County Road 503
Highlands East, Ontario
Welcome home. This raised bungalow with a partially finished basement , featuring 2 beds and 1 bath is waiting for you. All the hard work is done and is move in ready. The Lot has been 90% cleared and and a private drive off the shared entrance takes you into your own private oasis. Newer metal roof, furnace, AC, flooring, insulation, fixtures and more. Storage, no problem. A large new shed has been added to the property for toys and more. The covered deck features another storage shed and a handy walk way into the main part of the house. (id:50886)
Ball Real Estate Inc.
13 Partridge Hollow Road
Prince Edward County, Ontario
Complete & move in-ready! Contemporary country living is calling! Discover 13 Partridge Hollow Road. Sitting on 2 acres in Hillier near beautiful beaches and popular wineries in Prince Edward County, this home is the perfect canvas to express your personal style. Offering 3+2 beds and 3.5 baths, 3,365 finished square ft of living space. (2,130 main and 1,235 finished in lower level). Enveloped in quality steel cladding with stone accents. Luxury vinyl plank floors throughout - a durable, attractive product, the perfect answer to relaxed living, while ensuring visual appeal. The great room offers a modern propane fireplace, enjoyed from all points of the room. The dining room leads to the deck (pressure treated wood deck with glass railing). Quartz countertops and a handsome kitchen are sure to impress. The main floor offers a foyer, mud room, separate laundry room, 2 pc bath, 4 pc bath, 5 pc ensuite, 3 beds. Primary suite is complete with built-in wardrobes, and a captivating ensuite with tile and glass shower, soaker tub and double vanity. The lower level is complete with 2 additional bedroom rooms, a 3 pc bathroom, and a generous recreation room with electric fireplace and ample natural light. This thoughtfully designed home is well suited to display beautiful art, enjoy the company of guests, and well-situated to venture to your favourite places in PEC. Visit today and you too can Call the County Home! (id:50886)
Keller Williams Energy Real Estate
37 Victoria Crescent
Centre Wellington, Ontario
What a lot! Detached bungalow on an extremely large in town lot in beautiful Fergus; short distance to all amenities and downtown with all its shops, pubs and restaurants. One of the most desired, quiet areas in town. Enter in to the home and find a very welcoming foyer area that leads nicely into the rest of the main level living. Recently updated kitchen with plenty of cupboard and counter space open to the living area and great views of the expansive rear yard. Three good sized bedrooms as well as beautiful four-piece bathroom finish off the main level. Head downstairs to find your fully finished basement. Large rec room with gas fireplace, flex space that could be a fourth bedroom, great office or exercise area, another full three-piece bathroom and laundry room. How about a game of pool? We saved the best for last...head out back to find a massive lot complete with over sized patio, cozy fire pit and tons of grass space for your family to roam. A very handy workshop with power is a great bonus! Meticulously maintained and with tons of updates this is a great spot for you and your family to call home. Come see for yourself! (id:50886)
Keller Williams Home Group Realty
16899 Telephone Road
Quinte West, Ontario
Discover the perfect blend of comfort, privacy and convenience in this inviting 3+1 bedroom raised bungalow. Thoughtfully designed for relaxed living, this home features a bright, open layout with a beautiful fireplace in the family room, the perfect spot to unwind at the end of the day. Step outside to a large deck overlooking a peaceful setting ideal for your morning coffee, quiet evenings or entertaining under the stars. Downstairs, the fully finished basement offers even more space to spread out, complete with a cozy wood stove and a walkout to the private rear yard. This versatile space can be used in many forms such as a home office, extra entertainment room or even a home gym. Whether you're gardening, enjoying nature or simply craving a slower pace, this property offers the tranquility you've been searching for. Located minutes from local shops and the 401, you'll enjoy the best of both worlds rural calm with urban convenience. Come see what life can feel like when you finally have room to breathe. (id:50886)
RE/MAX Impact Realty
13 Mcgregor Drive
Otonabee-South Monaghan, Ontario
Welcome to year-round living at the charming Shady Acres on Rice Lake! This well-maintained two-bedroom, two-bathroom home - proudly owned by just one owner - has been thoughtfully built for durability and comfort. Fully sided and topped with a metal roof, it offers both lasting quality and low maintenance. A full concrete driveway, pathway and pad beneath the home provide added storage, easy upkeep, and peace of mind. A spacious sunroom addition expands your living area, offering even more room to relax or entertain. Designed with accessibility in mind, the home features extra-wide doors and hallways, along with a convenient access ramp at the back. Inside, the open-concept living area is centered around a cozy propane fireplace, perfect for gatherings or quiet evenings. The large eat-in kitchen makes entertaining easy, and from your dining area or covered front porch, you can take in beautiful views of the water. The outdoor spaces of the home are just as cozy, as in side with multiple seating areas. Additional storage for all of your tools and toys is available in the detached shed. Beyond your doorstep, the park offers a vibrant community lifestyle enjoy everything from pickleball and swimming to boating adventures. Launch your personal watercraft from the onsite boat launch and explore the stunning Trent Severn Waterway. Don't miss this opportunity to enjoy four-season living in a welcoming waterfront community! (id:50886)
Bowes & Cocks Limited
39 Fire Route 50
Havelock-Belmont-Methuen, Ontario
| ROUND LAKE | Discover this beautifully-kept, four-season lakehouse on the serene north shore of Round Lake. Boasting 115 feet of incredible southern exposure, enjoy expansive, breathtaking views across the lake. This charming retreat features 3+1 bedrooms and 2 baths, providing ample space for family and guests. The well-appointed eat-in kitchen, dining room, and living room with a wood fireplace insert create a cozy and inviting atmosphere. Convenience is key with main floor laundry and a whole home automatic generator. The property also includes a detached single-car garage for added storage or parking. Perfect for year-round living or as a weekend getaway, the lakehouse invites you to unwind and make memories. Take a leap into the clear waters from your private dock and experience the beauty and tranquility of lakeside living at its finest. Just 15 minute from Havelock, 40 minutes northeast of Peterborough and 2 hours from the GTA. **EXTRAS** Generac Whole Home Generator (Willing to sell: Dining Room Set (Seats 10), Master Bedroom Suite) Road Maintenance with Snow Removal: $400/yearly. ISP is Rural Lynx. Small portion of land on north side of Fire Route that's great for storage! (id:50886)
RE/MAX Hallmark Eastern Realty
1216 Bruce Road 12
South Bruce, Ontario
Nestled in the friendly village of Formosa, this delightful family home offers the perfect blend of character and modern updates. Featuring three bedrooms and two renovated bathrooms, this property is move-in ready and ideal for growing families. The home boasts stunning hardwood floors, elegant trim, and classic doors throughout, adding timeless charm to the open-concept living areas. The enclosed front porch adds a welcoming touch, while the detached garage with hydro provides additional storage or workspace. Enjoy the tranquility of a large, private backyard, perfect for outdoor relaxation or entertaining. The property also features a double concrete driveway and a newer deck for enjoying the outdoors. Located within walking distance of parks, the community center, and the elementary school, this home offers convenience and a strong sense of community. Whether you're looking to relax or explore, this house is the perfect place to create lasting memories. Move in, unwind, and enjoy everything this home and its surrounding neighborhood have to offer! (id:50886)
Exp Realty
1304 4th Avenue W
Owen Sound, Ontario
UNPARALLELED CENTURY HOME situated on a Beautiful Tree Lined Street for the Discerning Purchaser---ONLY Two Families have had the Opportunity to Enjoy this Outstanding Masterpiece over the past 125 years! Upon entering the GRAND FOYER elegance is evident w/ Exquisite Staircase and Impressive Original Mill Work throughout this entire property only found within Stately Homes of its time. The Main Floor lends itself to a Parlour Style Living Room accented w/ Gas Fireplace, Three Season Sunroom, Formal Dining Room w/Built in Shelving and Elegant Pocket Doors, Beautifully Updated Kitchen Presenting Custom Cabinetry, Sit at Breakfast Bar and Granite Countertops as well as additional Den/Entrance off the Kitchen and two-piece bath. Quaint Outdoor Living Areas whether relaxing with your morning coffee on the Extensive Original Covered Porch or ending your day Retiring to the Backyard enjoying the serenity of a magnificent outdoor living space to appreciate the Manicured Grounds. The Massive Private Covered Cut Flagstone Patio displays improvements mindful of the Century Era w/Elegant Woodwork and Columns Consistent w/ its Generation while still accommodating todays Lifestyle incl. Outdoor Bar, BBQ and Relaxation Areas. The second Level is comprised of a Large Common Area leading to Three Large Bedrooms including Master with Two Deep Closets, Luxurious 4-Piece Bath incorporating a Deep Soaker Tub, Glass Walk In Shower and Heated Floor and Full Laundry Room. High Ceilings w/ Walls of Windows throughout this home allow for an Abundance of Natural Light. The full Attic could easily be transformed into additional Living Space. The Lower Level offers a Partly Finished Living Space, Work Room and Sizeable Storage Space. Walking distance to downtown Restaurants, Theatre, Market, Harbour and Kelso Beach. This Home WILL BE MISSED however is officially ready to Welcome its Third Family! (id:50886)
Sutton-Sound Realty
112 Schooners Lane
Blue Mountains, Ontario
Welcome to 112 Schooners Lane where refined living meets the natural beauty of Southern Georgian Bay. Located in the prestigious Lora Bay Cottages community, this impeccably designed 3-bedroom, 3-bath bungaloft offers 1,938 sq. ft of luxurious living space. From soaring cathedral ceilings and engineered hardwood flooring to a gourmet kitchen adorned with quartz countertops and premium KitchenAid appliances, every detail has been thoughtfully curated for comfort and style. The versatile front den makes an ideal home office or reading nook, while the main floor primary suite provides a peaceful retreat complete with privacy and ease of access. Upstairs, a spacious loft overlooks the great room and provides an additional bedroom for guests or family.The expansive, unfinished basement with raised 9 ceilings, large windows, and roughed-in plumbing offers endless potential for future living space. Step outside to your serene backyard oasis, where a forest backdrop provides privacy and tranquility. Enjoy quiet evenings on the large composite deck or unwind year-round in the private hot tub.A fully insulated, heated double-car garage with brand-new epoxy flooring adds both functionality and polish. As a resident of Lora Bay, you'll enjoy exclusive access to private beaches, fitness facility, and scenic walking trails all just moments from the vibrant shops, restaurants, ski hills, golf courses, and pristine shores of Thornbury and Georgian Bay. (id:50886)
RE/MAX Four Seasons Realty Limited
4204 Concession Road 8
Clarington, Ontario
Welcome to a hidden gem in Rural Clarington. Approx. 40 acres of breathtaking privacy nestled into a wooded hillside, overlooking two spring-fed ponds. This one-of-a-kind retreat offers the peace of country living and the beauty of nature at every turn. Designed to embrace its surroundings, the main living space features an updated kitchen with butternut cabinetry, granite counters, tile backsplash, marmoleum flooring, stainless steel appliances, and an adjacent walk-in pantry. The dining room boasts a soaring, cathedral ceiling and overlooks a sunken living room with a wood-burning fireplace and walk-out to a sprawling deck, perfect for taking in the tranquil views. A 4-pc bathroom offers spa-like comfort with a sunken soaker tub and walk-in shower. Both bedrooms on this level feature their own private balcony overlooking the pond. The lower level, with its own separate entrance and driveway, is ideal for guests, in-laws, or extended family. It includes a bedroom with a large picture window, a family room with exposed beams, walk-out to the yard, and an electric fireplace with brick surround. A 2-pc bath, laundry area, and a peaceful wellness space featuring a dry sauna, Japanese soaking tub, and shower complete the lower level. Three driveways offer flexible access, two to the home, and a third leading to an impressive approx. 60'x40' detached garage/workshop fed by its own drilled well has a wet bar and lounge area. Outside, two spring-fed ponds with private docks invite you to swim, paddle, or simply soak in the serenity. Surrounded by rolling hills, meadows, and mature trees, this is more than a home it's a private retreat where peace and possibility live in perfect balance. (id:50886)
Real Broker Ontario Ltd.
50 Fairview Ave
Sault Ste. Marie, Ontario
Welcome to 50 Fairview Ave. This bungalow is nestled off the beaten path on the back of a quiet cul-de-sac. This versatile home offers a fantastic opportunity for extra income or mortgage support, thanks to its newly renovated basement in-law suite. Each level features its own spacious bedroom, full bathroom, and fully equipped kitchen, providing privacy and comfort whether you’re hosting extended family or tenants. Great potential for generating rental income and attracting quality tenants. Recent updates include new roof shingles and a new owned hot water tank, offering peace of mind for years to come. Step outside to enjoy the beautiful private back deck, ideal for relaxing or entertaining, with ample parking available for multiple vehicles. Don’t miss this incredible opportunity to own a move-in-ready home in a quiet location with built-in income potential! (id:50886)
Exp Realty Brokerage
514 Alice Street
North Huron, Ontario
Character, Charm & Room to Roam! Welcome to this beautiful 4-bedroom, 2-bath Victorian-style treasure that perfectly combines classic charm with today's comforts. From the moment you step inside, you'll fall in love with the warm cherry hardwood floors, cozy wood fireplace, and flexible main-floor spaces perfect for family living, entertaining - or even a stylish home office. The main floor includes a large living room, a bonus den room that could also be a main floor bedroom, spacious eat-in kitchen, side sitting room with the fireplace and main floor laundry. There is a back room on the main floor that could be finished to provide more living space. The second floor hosts 4 bedrooms, including a primary bedroom that is impressively oversized and a 3 pc bathroom that includes a vintage claw foot tub. Storage wont be a problem here! This home boasts tons of closet space and smart storage throughout. Outdoors, you'll find even more to love: a detached garage, a 20' x 24' insulated workshop with electrical, and a generously sized 66' x 200' lot complete with updated fencing ideal for kids, pets, or just soaking up the peaceful vibe. The classic front porch offers the ideal place to kick back and soak up small-town living. Situated next to Riverside Park and just minutes from the Maitland River and downtown Wingham, you get the best of both worlds - a quiet, scenic setting with convenience at your fingertips. Major upgrades like a new furnace and A/C (2021), gas hot water heater, and wood fireplace mean you can move in with confidence and comfort. Don't wait, homes with this much character and utility don't last long. Book your private showing today! (id:50886)
Coldwell Banker All Points-Festival City Realty

