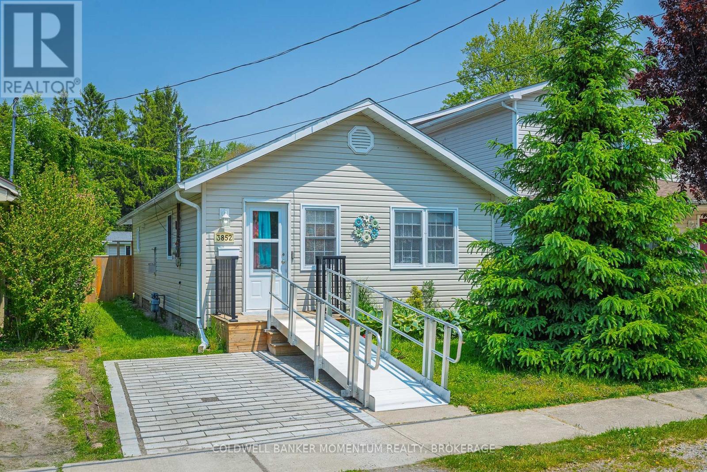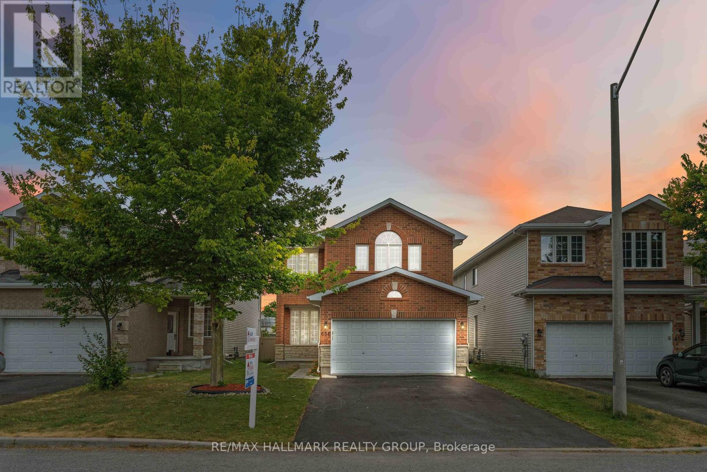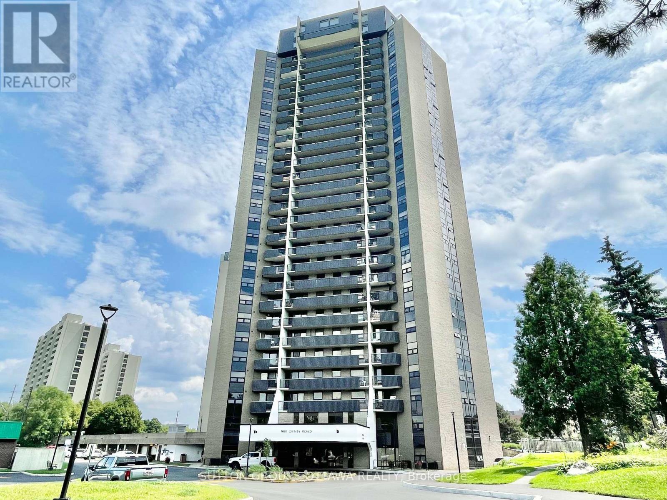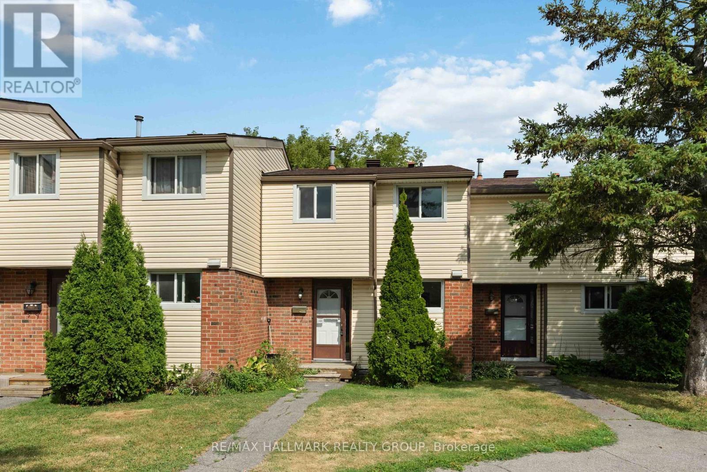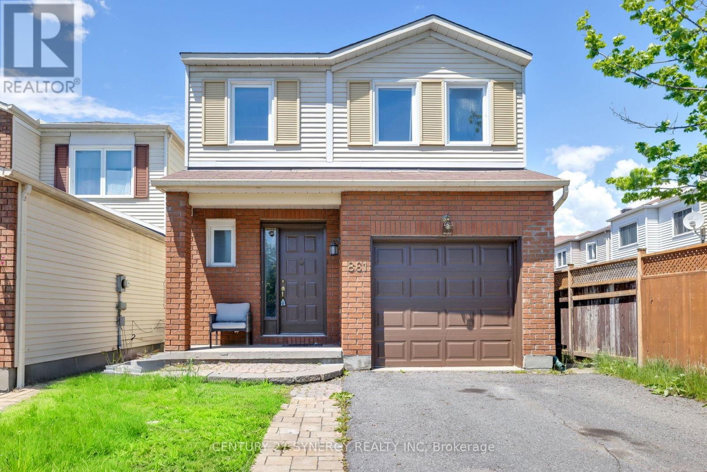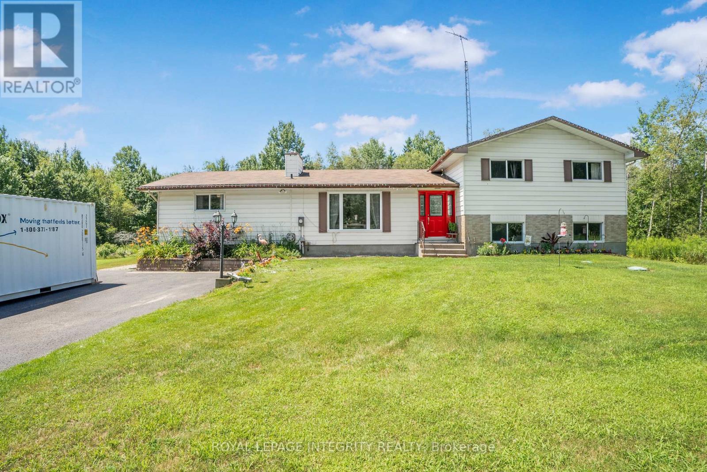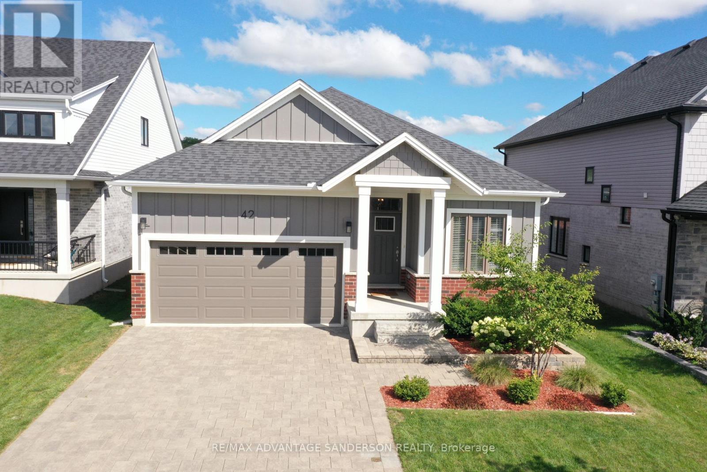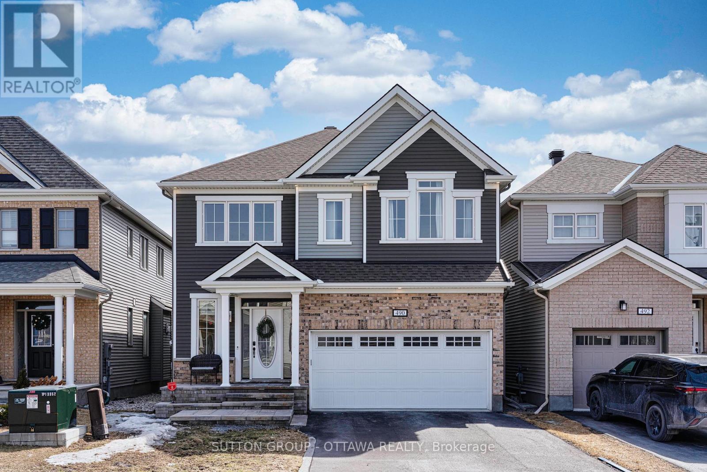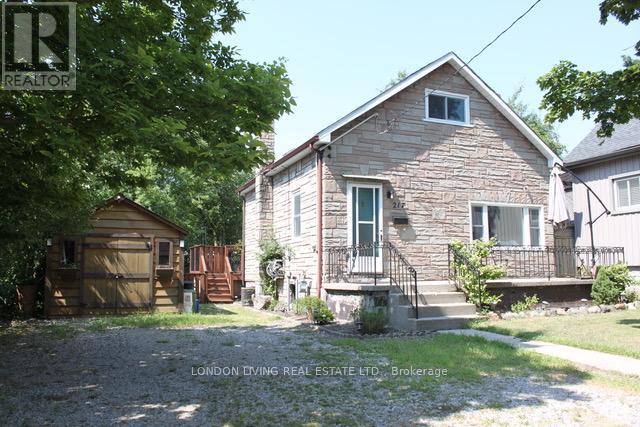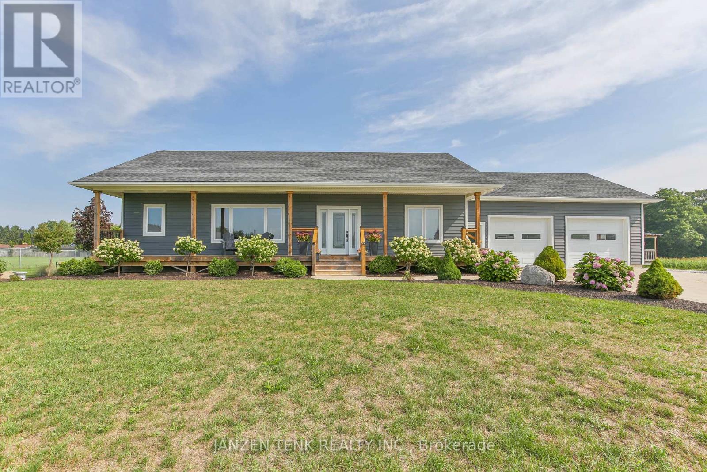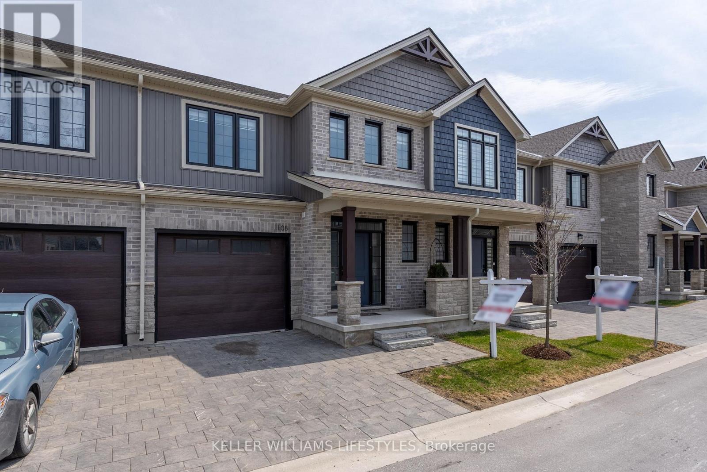3852 Mathewson Avenue
Fort Erie, Ontario
Charming 2-Bedroom Bungalow in Crystal Beach. Perfect for First-Time Buyers, Downsizers, or Investors. This cute, well-cared-for bungalow checks all the boxes: single-floor living, move-in ready, and full of smart updates.Step into a spacious foyer that opens to a bright living room with a cozy gas fireplace. The eat-in kitchen offers great functionality, and the main floor laundry includes generous storage space. Carpet-free throughout, with updated windows and a newer heat pump for year-round comfort.Outside, enjoy your own little backyard oasis, fully fenced with a shed, a bit of green space, and low-maintenance charm.Whether you're buying your first home, simplifying your lifestyle, or looking for a solid investment, this home is a must-see. (id:50886)
Coldwell Banker Momentum Realty
656 Everlasting Crescent
Ottawa, Ontario
Step into 656 Everlasting Crescent, where comfort meets convenience. This freshly painted 4-bedroom, 3-bathroom home offers a functional layout designed for today's lifestyle. The main level boasts a welcoming living and dining space, a bright kitchen with ample cabinetry, a cozy family room ideal for relaxing or entertaining, and an eat-in kitchen or home office space. Patio doors lead you to the brand new deck and large private yard offering no rear neighbors! Upstairs, four spacious bedrooms provide plenty of room for a growing family, including a primary retreat with walk-in closet and private ensuite. The secondary bedrooms share the four piece full bathroom. The basement adds valuable living space with a large rec room, 2pc bathroom rough-in, laundry room, and tons of storage. Ideally situated in a family-friendly neighborhood close to parks, schools, shopping, and transit, this move-in ready home has everything you need. (id:50886)
RE/MAX Hallmark Realty Group
1908 - 900 Dynes Road
Ottawa, Ontario
Bright. Modern. Perfectly Located. This beautifully updated 2-bedroom, 1-bathroom condo offers unbeatable value just steps from some of Ottawas most iconic green spaces. With vinyl flooring throughout and a spacious open-concept kitchen, living, and dining area, this unit is designed for comfortable, modern living.Enjoy sweeping views of Mooneys Bay Beach from your private balcony, a rare and peaceful retreat just minutes from downtown. Whether you're a student, professional, or investor, the location is ideal close to Carleton University, Hogs Back Falls, Vincent Massey Park, transit, shopping, and all the natural beauty the area has to offer.The well-proportioned bedrooms offer flexibility for a guest room or home office, and the full bathroom is clean and functional. This condo is perfect for first-time buyers, downsizers, or anyone seeking low-maintenance living with access to nature and city life alike.Dont miss out on this turn-key opportunity in a vibrant, well-connected neighbourhood book your private showing today! (id:50886)
Sutton Group - Ottawa Realty
317 - 1441 Palmerston Drive
Ottawa, Ontario
This 3-bedroom, 2-bathroom townhome offers privacy with No Rear Neighbors is perfectly located near Highway 417 and various amenities. Enjoy the convenience of nearby St.laurent Shopping center, Gloucester and Cyrville Plaza, Costco, parks, recreational facilities, schools, and the LRT cyrville station and LRT Blair Station, just a short walk away. Ideal for first-time buyers, downsizers, or investors, this home features a newly renovated kitchen (2025) with quartz countertops and ample cabinet space that flows seamlessly into an open-concept living and dining area with access to a fully fenced yard. A convenient powder room is also situated on the main floor with a new vanity and quartz countertop (2025). Upstairs, you'll find a large primary bedroom with generous closet space, two additional well-sized bedrooms, and a full bathroom with new vanity and quartz countertop (2025). The fully finished lower level includes a cozy family room, a laundry area, and storage space. Upgrades completed in 2025 include fresh painting, updated flooring, remodeled washrooms on both levels, a fully renovated basement & newly installed pot lights. **EXTRAS** Condo Fees $370 Includes: Building Insurance, Caretaker, Management Fee, Snow Removal, Windows, Doors, Attic and exterior of property. Furnace: 2017, HWT:2021, Flooring (2025), Paint (2025), Baseboards (2025), Kitchen Cabinets (2025), Quartz countertop in both bathrooms and kitchen (2025), Plumbing in Kitchen and Washroom Vanity (2025), Hood Fan (2025), stair carpet (2025). (id:50886)
RE/MAX Hallmark Realty Group
861 Karsh Drive
Ottawa, Ontario
Step into a home that's made for family living in one of Ottawa's most welcoming, family-friendly neighbourhoods 861 Karsh Drive offers the perfect blend of space, comfort, and community. This 4-bedroom, 4-bathroom detached home is move-in ready and full of potential. The main floor boasts a bright, open layout with a spacious living and dining area, perfect for hosting family dinners or celebrating life's everyday moments. The kitchen is filled with natural light and flows seamlessly into a cozy breakfast nook overlooking the backyard ideal for your morning coffee or weekend brunch. Cozy up by the fireplace with your favourite book and a warm cup of coffee in the cozy family room. Upstairs, you'll find 4 generously sized bedrooms, including a primary suite with its own private ensuite and walk-in closet. The fully finished basement adds even more space with a large rec room, 3 piece bathroom, 2 additional rooms that can be use as a home office, movie room, play zones, home gym and more. Outside, the fenced backyard gives you privacy and space for kids to play, summer BBQs, or just relaxing in your own quiet corner of the city. This home is surrounded by parks, top schools, and community centres. You're just minutes from South Keys Shopping Centre, transit lines, and walking trails, everything a busy family needs, right at your doorstep. This one checks all the boxes for a growing family or anyone craving more room in a vibrant community. Book your showing today! (id:50886)
Century 21 Synergy Realty Inc
271 County Rd 19 Road
Alfred And Plantagenet, Ontario
Welcome to 271 County Road 19, Country Living at Its Finest. Discover the perfect blend of comfort, space, and privacy in this beautiful five-bedroom, four-bathroom family home in the countryside's heart. Set on a generous property, this home is ideal for those seeking a peaceful rural lifestyle without compromising on modern amenities. Step inside to find a spacious layout designed for family living. The large kitchen is a chef's dream, perfect for everyday meals and entertaining guests. Enjoy formal gatherings in the elegant dining room or relax in the massive family room with plenty of space for everyone. Upstairs and down, the home offers five generously sized bedrooms and four well-appointed bathrooms, providing flexibility for growing families, guests, or a home office setup. Outside, your private oasis awaits. Cool off in the above-ground swimming pool on warm summer days or unwind in total seclusion surrounded by open skies and natural beauty. With ample yard space and no close neighbours, privacy is a key feature of this exceptional property. If you've been dreaming of quiet country living with room to spread out and make memories, 271 County Road 19 is ready to welcome you home. (id:50886)
Royal LePage Integrity Realty
42 Bowman Drive
Middlesex Centre, Ontario
Immaculate Sifton-built bungalow, proudly Energy Star rated and perfectly situated in desirable Ilderton. This thoughtfully designed one-floor residence showcases spacious principal rooms, a sunlit great room, and a gourmet kitchen appointed with sleek hard-surface countertops and premium stainless steel appliances. Expansive windows create a bright, inviting atmosphere, complemented by elegant flooring and refined finishes throughout. The home offers two well-sized bedrooms, including a private primary suite with walk-in closet and spa-inspired ensuite, along with the convenience of main-floor laundry. A fenced rear yard and oversized deck provide the perfect outdoor retreat for entertaining or relaxing. A rare opportunity to own a quality-built home in a sought-after community. (id:50886)
RE/MAX Advantage Sanderson Realty
490 Alcor Terrace
Ottawa, Ontario
Stunning executive home in Beautiful Halfmoon Bay, featuring 4 bedrooms, 4 bathrooms, and a versatile MAIN FLOOR DEN, nestled on a quiet and family-friendly street. This meticulously maintained home by its original owners showcases exceptional curb appeal with elegant interlocking stonework in both the front and back. The main level boasts a bright and open layout, with a spacious living and dining area that seamlessly connects to the show-stopping chefs kitchen complete with a massive quartz island, extended cabinetry, stone backsplash, and sleek stainless steel appliances. The adjacent family room is warm and inviting, featuring wall-to-wall windows and a cozy gas fireplace. Upstairs, the curved staircase leads to 4 generous bedrooms and 3 full bathrooms, including an expansive primary suite with double walk-in closets and a spa-like ensuite featuring a freestanding soaking tub, glass shower, and double vanities with incredible counter space. The additional bedrooms are spacious and perfect for growing families or multi-generational living, while the upstairs laundry and 2nd en-suite bathroom offer added convenience and privacy. The fully fenced backyard is low-maintenance and beautifully interlocked, ideal for relaxing or entertaining. Modern, stylish, and truly move-in ready! Love what you see? All furniture in the home is available for sale! Thoughtfully selected pieces in excellent condition can stay with the home, just move in and enjoy the complete setup. Book your private showing today! (id:50886)
Sutton Group - Ottawa Realty
87 Iroquois Avenue
London South, Ontario
Charming Old South Gem on a Picturesque Lot. This home is nestled on one of London's most sought-after streets, this beautifully maintained 2 bedroom, 3 bath home with attached garage blends timeless charm with modern updates. From the moment you arrive, you'll be impressed by its curb appeal, ample parking, covered front porch, and welcoming facade. Inside, the carpet-free open-concept layout is perfect for entertaining. The updated kitchen (2018) showcases classic white cabinetry with glass displays, quartz counters, stylish tile backsplash, and an island with seating. Stainless steel appliances include a wall oven, built-in microwave, gas cooktop, refrigerator, and dishwasher. The bright living/dining area features a cozy fireplace, while the spacious main floor bedroom with deck access and a 4-piece bath (with in-floor heating) offers the convenience of one floor living. A laundry room and sun filled family room with gas stove and patio access complete the main level. Upstairs, the private primary suite includes a 3-piece ensuite and a versatile lounge with custom built-ins, ideal for a home office or reading nook. The finished lower level adds a rec room, exercise room, 3-piece bathroom, and generous storage. The fully fenced backyard is a private retreat with a new deck and railing (2023),concrete patio, BBQ gas line, and garden shed, perfect for family and pets. Notable updates include newer windows, siding, soffits, eaves (2022), oversized insulated garage with heat, A/C, upgraded 220 AMP electrical (EV-ready), and more. All this just minutes from Wortley Village, parks, schools, hospital and transit, truly an Old South treasure. (id:50886)
Royal LePage Triland Realty
217 Giles Street
London East, Ontario
STEP INTO THIS WELCOMING 1 1/2 STOREY, 3 BEDROOMS 2 FULL BATHS WHERE OPEN CONCEPT LIVING CREATES THE HEART OF THE HOUSE. IMAGINE COOKING DINNER WHILE CHATTING WITH FAMILY IN THE LIVING ROOM, OR HOSTING FRIENDS WHERE EVERYONE CAN GATHER IN ONE BRIGHT CONNECTED SPACE. UPSTAIRS 2 COZY BEDROOMS OFFER THE PERFECT RETREAT AT THE END OF THE DAY, GIVING EACH FAMILY MEMBER THEIR OWN COMFORTABLE CORNER BUT THE MAGIC TRULY BEGINS OUTDOORS YOUR VERY OWN BACKYARD ESCAPE. PICTURE QUIET MORNING BY THE SPARKLING FISH POND SUMMER BARBECUES WITH LOVES ONES OR KIDS AND PETS RUNNING FREE IN THE WIDE OPEN SPACE. WITH ROOM FOR 4 CARS, ENTERTAINING IS EASY AND COMING HOME FEELS EFFORTLESS. THIS IS NOT JUST A HOUSE IT IS A PLACE WHERE EVERYDAY MOMENTS TURN INTO LIFELONG MEMORIES (id:50886)
London Living Real Estate Ltd.
53532 Calton Line
Bayham, Ontario
RARE OPPORTUNITY! Don't miss out, properties like this don't come around very often! Welcome to 53532 Calton Line, your dream home! Drive down the long private lane to your spacious two-car garage with a large concrete pad in front and take in your beautiful custom home, built in 2016. Enjoy the view from your covered front porch complimented by well maintained flowerbeds. Inside, you will experience a spacious yet separated foyer with a built in closet. Just off the foyer is a sizeable kitchen complete with a large centre island, custom cabinetry, and granite countertops. The Large adjacent dining area is a great place to get together for family dinners, before retiring to the comfort of the living room, which boasts a large window allowing for lots of natural light. The all-wood custom entertainment centre provides room for a T.V. and books, perfect for a night in. The Master bedroom offers lots of natural light, a built in closet, and an ensuite 3-piece bathroom. The other side of the house sports a 4-piece bath next to the garage entrance, a laundry room with exterior access to the deck, and a 4th bedroom/office across the hall. In the basement you will find another 2 large bedrooms, both with built in closets, a sizeable den, a 5-piece bathroom, and a large rec/family room. The utility room provides extra storage as well. The garage has concrete floor, two 220 welder plugs, garage door openers, and is heated. What more could a home mechanic ask for! The sliding door off the dining room leads to the large wood deck, partially surrounding the steel frame, 27 ft. diameter pool, with an accompanying slide. Get the smoker set up under the shade structure and you have the perfect weekend family getaway in your own backyard. The backyard welcomes the hobby farmer, with a nearly 1 acre fenced paddock, and 2.5+ acres of workable land. A Generic transfer switch by the hydro meter ensures this large property can stay powered with a backup generator. Welcome Home! (id:50886)
Janzen-Tenk Realty Inc.
108 - 93 Stonefield Lane
Middlesex Centre, Ontario
Welcome to this beautifully upgraded 3-bedroom Vacant Land Condo townhome, built in 2022 and ideally located in the growing community of Ilderton less than a 10-minute drive from North London. This modern Marquis-built home offers a bright, open-concept layout with soaring 9-foot ceilings and brand new luxury vinyl plank flooring throughout (2025) for a clean, carpet-free living experience.The stylish kitchen is perfect for entertaining, featuring quartz countertops, an upgraded backsplash, soft-close cabinetry, and a central island that flows seamlessly into the dining area and sunlit family room. Oversized patio doors lead to your backyard, while tasteful pot lighting adds a warm, inviting glow.Upstairs, you'll find three generous bedrooms, each with its own walk-in closet. The primary suite offers a sleek 3-piece ensuite with a tiled glass shower and quartz countertop. A second full bathroom, convenient upper-level laundry, and a 4-piece bath with tub make everyday living effortless.The basement is framed, drywalled, and includes a rough-in for a bathroom along with a large egress window, offering excellent potential for a future bedroom or recreation space.Recent upgrades include a brand new high-efficiency furnace (2025) and a new washer and dryer (2025), ensuring comfort and peace of mind.Located in a quiet, family-friendly neighbourhood close to parks, trails, and top-rated schools, this home offers modern living with a warm, small-town feel. Vacant Land Condo fee of $200/month includes common elements, ground maintenance/landscaping, property management, and snow removal providing a low-maintenance lifestyle without sacrificing space or privacy. (id:50886)
Keller Williams Lifestyles

