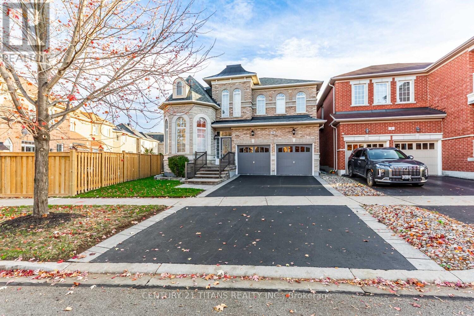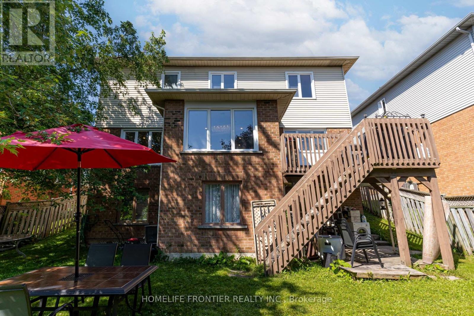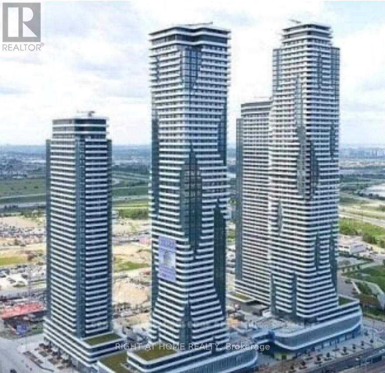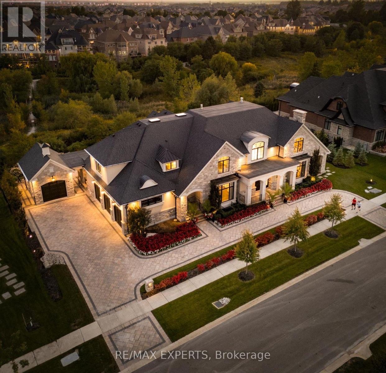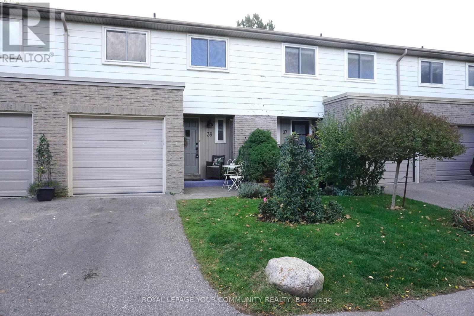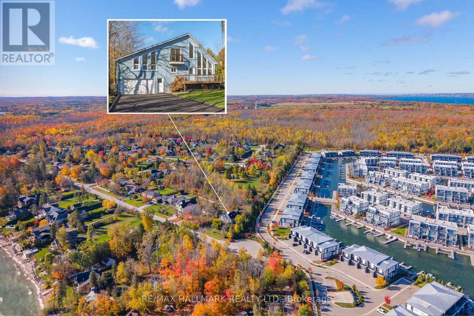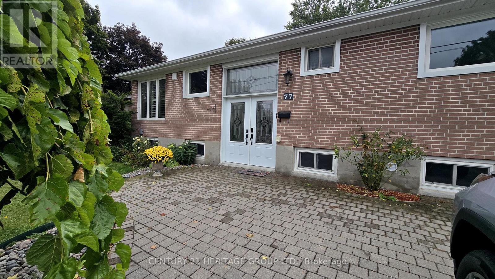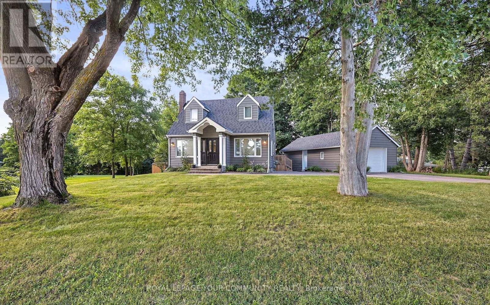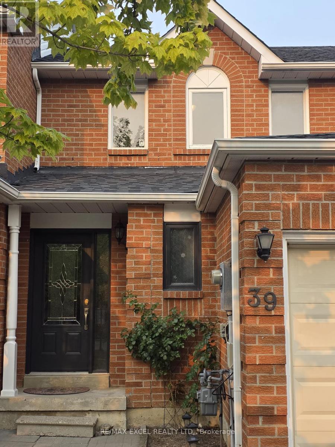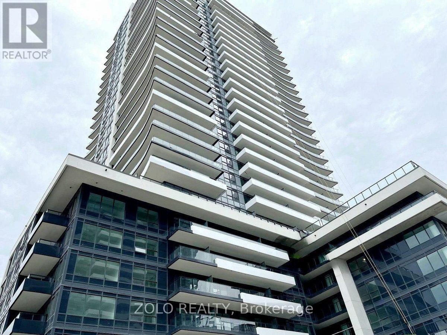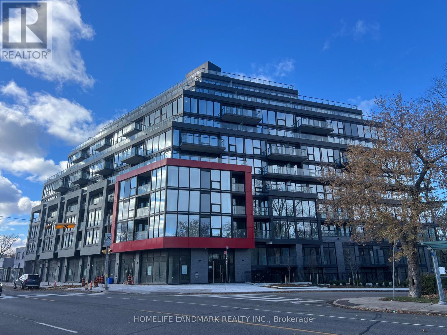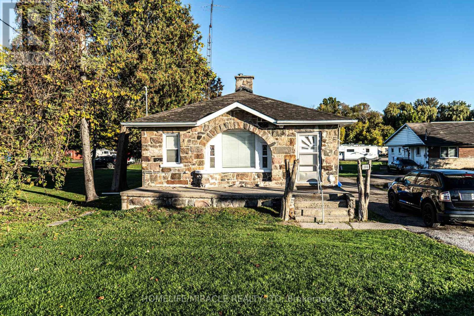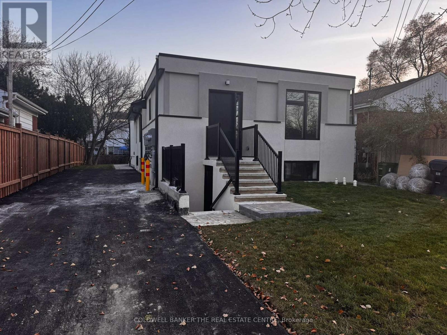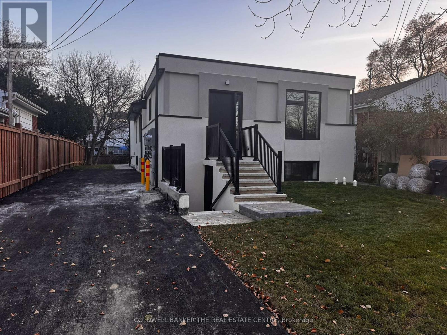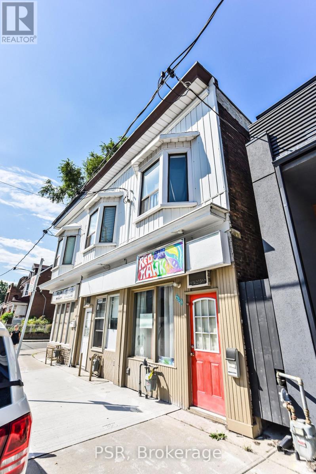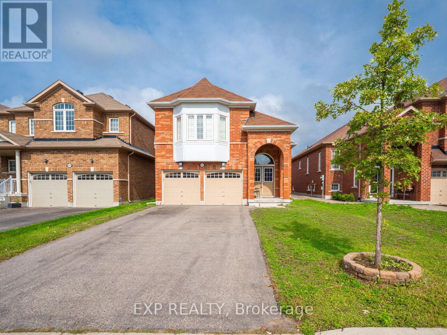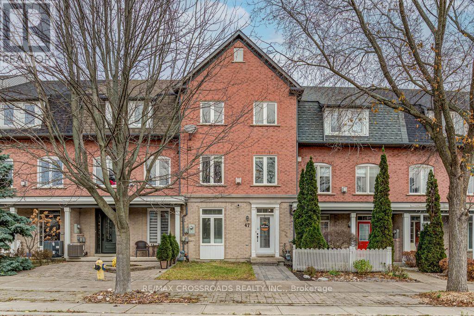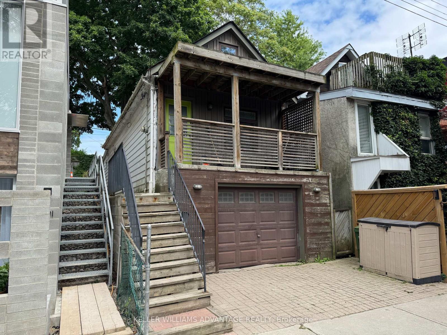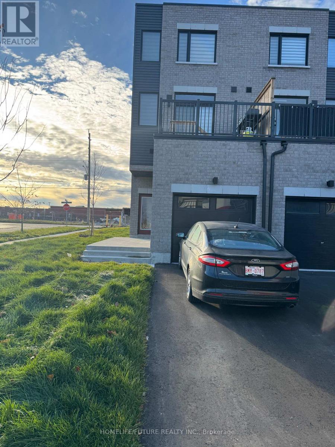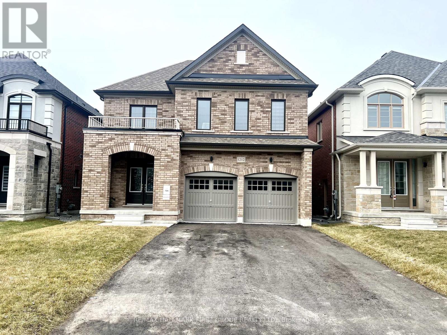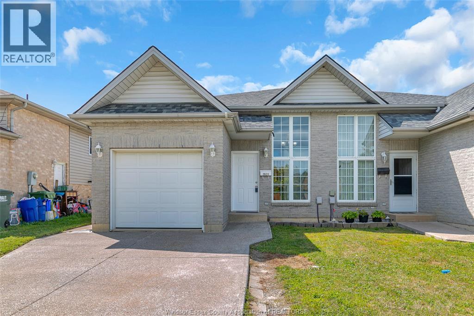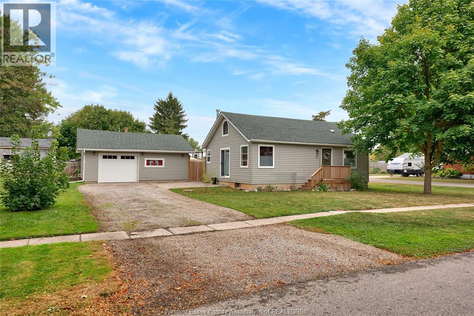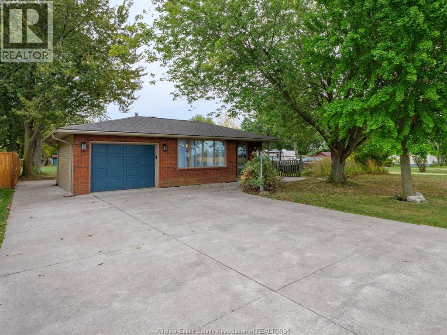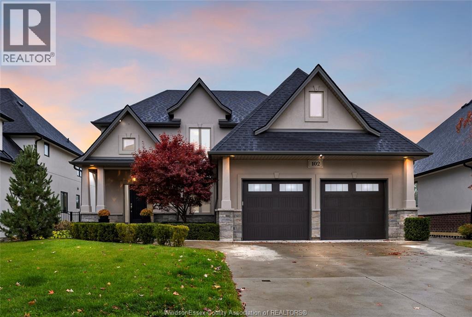3 Condarcuri Crescent
Markham, Ontario
Located in the Box Grove Community, this house features 4 bedrooms and 3.5 bathrooms. It offers convenient access to schools, parks, a hospital, community centers, a library, Highway 407, public transit, grocery stores, medical facilities, and other amenities. Set on the quiet crescent, this immaculate and meticulously maintained home offers excellent curb appeal and sits on a premium lot that widens at the rear. This house has an open concept design and had been tastefully updated, offering approximately 3000+ Square feet of living space. Inside, you'll find 9-foor ceilings, California shutters, modern pot lights, and hardwood flooring throughout the main floor. The living and dining areas have a cozy gas fireplace and abundant natural light. The Kitchen includes granite countertops, stainless steel appliances, and marble flooring, plus access to a custom patio from breakfast area. Direct garage entry is available via the main floor laundry room. The finished basement features a recreational room, washroom (2024), kitchenette, and storage. Lots of updates and upgrades over the past seven years include stainless steel fridge, stove, B/I dishwasher, washer and dryer (2017), B/I microwave (2024), central vacuum (2017), gas furnace (2019), new shingles on roof (2021), new pot lights on main floor and outdoor, back patio (2018), driveway and front walkway (2018), new epoxy on garage floor, new 4 piece Ensuite in MBR and 3 piece bath in basement, security system (2017), and keyless front door. (id:50886)
Century 21 Titans Realty Inc.
Basement - 615 Sandford Street
Newmarket, Ontario
Walk-Out Basement Apartment in Armitage, Newmarket - 615 Sandford Bright and spacious 2-bedroom basement apartment located in Newmarket's desirable Armitage neighborhood. This unit features a walk-out to the yard through sliding doors, along with above-grade windows in the living/dining area, kitchen, and primary bedroom - giving it the feel of a fully above-ground apartment with an abundance of natural light. Highlights: Kitchen with breakfast area and Large Window. Private laundry (no sharing required). One parking space included. Functional layout with bright rooms. A comfortable and well-equipped apartment in a prime location. (id:50886)
Homelife Frontier Realty Inc.
1110 Tower C - 8 Interchange Way
Vaughan, Ontario
Amazing view! Newly built Grand Festival Condo In Downtown Vaughan,. 8 Interchange Way unit C. 1Bedroom +1 Den that can be a bedroom, high Ceiling With Open-concept Layout Kitchen, Living, Dining Area, Large Closets. Steps To VMC Subway Station, Transit Hub, 24-hour Bus Service On Hwy 7, Close To York U, Hwy 400 & 407, YMCA, Ikea, Restaurants, Banks, Shopping Mall. Fitness Centre, Hot Tub, Sauna, Game Lounge, Pet Spa. (id:50886)
Right At Home Realty
205 Northern Pines Boulevard
Vaughan, Ontario
Welcome To This Custom Luxury Residence On One Of Kleinburg's Most Sought-After Streets. Backing Onto Serene Green Space, This 5 Bedroom, 9 Bathroom Home Offers 7,384 Sq.Ft Above Grade (As Per MPAC) Plus A Finished Walk-Out Basement. Designed For Seamless Indoor-Outdoor Living, Multiple Covered Porches, Expansive Windows & Thoughtful Sightlines Fill The Home W/ Natural Light & Peaceful Views. Grand Foyer W/ Soaring Ceilings Leads To A Spacious Living Room Featuring A Fireplace & Dual W/O's To A Covered Porch. Elegant Dining Room Sits Directly Across The Servery For Effortless Hosting. The Servery Connects To A Chef-Inspired Kitchen Showcasing Stainless Steel Appliances, Oversized Centre Island & A Bright Breakfast Area W/ Large Windows Overlooking The Backyard & A W/O To A Covered Terrace Complete W/ An Outdoor Gas Fireplace. Sun-Filled Family Room Features A Large Gas Fireplace, Coffering Ceilings, Oversized Windows & Sliding Doors For A Seamless Connection To Nature. Main Floor Office Offers Large Windows & Tranquil Green Space Views. Each Bedroom Is Generously Sized W/ Ample Closet Space & Their Own Private Ensuite W/ Heated Floors. The Designer Primary Suite Includes A Gas Fireplace, Morning Coffee Bar W/ Bar Fridge, Balcony W/O, Walk-In Closet Featuring One Of The Home's Two Skylights, & A Spa-Like 5Pc Ensuite. Walk-Out Lower Level Offers A Climate-Controlled Wine Room, Wet Bar, Large Rec Room, 2 Bathrooms & Direct Access To A Patio Just Steps To The Backyard-Perfect For Entertaining. The Home Also Includes A Private 3-Level Elevator For Ultimate Convenience. Professionally Landscaped Grounds Feature Exterior Lighting, Interlocking, Irrigation System & Multiple Outdoor Living Areas Backing Onto Scenic Trails. High-End Finishes Within Include Coffered & Tray Ceilings, Custom Millwork, Heated Floors, Smart Home Automation & Window Security Film. A Rare Opportunity To Own A Private, Timeless Estate In One Of Kleinburg's Most Prestigious Neighbourhoods. (id:50886)
RE/MAX Experts
39 Knightsbridge Way
Markham, Ontario
Welcome to 39 Knightsbridge Way-a charming condo townhouse community nestled among the mature ,tree-lined streets in Markham Village. This is a rare opportunity to own your own home in an established neighbourhood with minimum maintenance, providing a carefree and convenient lifestyle at an affordable price, A perfect starter or great investment opportunity !This bright thoughtfully updated unit offers N/S exposure, functional layout suitable for small families, professionals , downsizers alike. The unit has been freshly painted thru-out, sanded Bamboo floors , Spanish tile , pot lights in kitchen, new light fixtures, new s/s kit. appls. brdlm on stairs and lower rec room, new doors & hardware, furnace(25) washer & dryer. All ready and waiting . Step outside to your private patio & garden style backyard backing to walkway and greenspace. Perfect for peaceful relaxation! The lower level recreation room offers a bonus space for office, play room or guest suite as well as ample storage . Many units in the complex have added a kitchen island by removing the partition wall -- potential to personalize is here!!Note the large primary bedroom has potential to convert the walk-in closet into an ensuite. Ample visitor parking is available, highly walkable location near parks, schools, transit & shopping. Minutes to MS Hospital, Hwy 7 &407... William Armstrong Public School, Markham District High, Edward T. Crowle Public & French Immersion. Virtually Staged. Don't miss this opportunity. Don't miss this opportunity. "Naturally Staged". (id:50886)
Royal LePage Your Community Realty
3716 Maple Grove Road
Innisfil, Ontario
NEWLY RENOVATED TOP TO BOTTOM! You could be the newest Homeowner on the Exclusive Street of Maple Grove Road, literally steps away from award winning Friday Harbour Resort - live across the street from Multi Million Dollar Custom Waterfront homes and next door to Ontario's finest Waterfront Resort. Extra large windows bring in natural sunlight and walkouts from every level. Situated on this prestigious tree lines waterfront street, the delightful house features high ceilings with a private LOFT on the third level, looking over the property to the east, two spacious bedrooms and two bathrooms. The open-concept floor plan with fireplace in the centre of the house offers effortless flow throughout the living spaces, perfect for entertaining guests or enjoying family time. Perfect for hanging your art collection or parking your toys in the double garage! Incredible all year round recreation, ice fishing, boating, walking-trails! One extra single stand alone garage in the rear of house. Brand new paved driveway offer 8 car parking for large family gatherings, and friends. New Renovations are a must see in person! Quiet location at the end of Maple Grove Road, next to the court. Golf three minutes away at the championship golf course, The Nest at Friday Harbour Resort and many other golf courses in the Simcoe area! (id:50886)
RE/MAX Hallmark Realty Ltd.
77 Aurora Heights Drive
Aurora, Ontario
Welcome to this stylish raised bungalow showcasing a bright and functional layout. The main level features 2 spacious bedrooms, an updated 3-piece bath, and a modern built-in kitchen with ample cabinetry and counter space. The open-concept design makes this home move-in ready and ideal for first-time buyers, downsizers, or investors. The inviting living room comes fully furnished, including a double-door fridge, wall-mounted TV, and quality furniture offering a turnkey lifestyle with convenience and comfort. Step outside to enjoy the private backyard, perfect for entertaining or relaxing. The property also includes generous parking and is situated in a desirable neighbourhood close to schools, parks, shops, transit, and all amenities. This home combines style, practicality, and investment potential a must-see opportunity in Aurora! (id:50886)
Century 21 Heritage Group Ltd.
5992 19th Avenue
Markham, Ontario
Charming 112-storey home on a large, tree-lined lot offering privacy and tranquility. The main floor features a bright living area with hardwood floors, a spacious dining room, and an updated kitchen. A main-level primary bedroom with an adjacent bath adds comfort and convenience.Upstairs, youll find two additional bedrooms, perfect for family, guests, or a home office. The finished basement provides extra living or recreational space.Enjoy the expansive yard surrounded by mature trees ideal for outdoor activities, or simply relaxing in nature. A rare opportunity to lease a private and peaceful home just minutes from city amenities.Tenant responsible for snow shovel and grass cutting**Tenant responsible for 75% of hydro and 100% of heat* (id:50886)
Royal LePage Your Community Realty
39 Rose Branch Drive
Richmond Hill, Ontario
Great Location-Bayview Elgin Mills, Walk To Many Amenities, Eat In Kit W/Ample Cabinets, Ceramic Floor, Pantry, Fin Bsmt W/Ample Storage, Cold Cellar, 2 Pc Washrm, W/O From Dr To A Large Composite Deck W/Wrought Iron Pickets, Gas Furnace, Garage Dr opener with remote, Double Paved Driveway Spacious Deck, Walk To Elgin Mills Shopping, Schools, Parks, Public Transit (id:50886)
RE/MAX Excel Realty Ltd.
1435 Celebration Drive
Pickering, Ontario
Welcome To Ultra Convenient Condo Living In Pickering - Just Steps To The Pickering GO Station,Pickering Town Centre, And More! Brand New, This Charming 1+Den Unit Has Modern Finishes & BrandNew Appliances and the convenience of ensuite laundry, Comfortable Living Spaces, And Wide Open EastViews! Enjoy Watching The Sunrise From Your XL Balcony, Set Up Your Perfect Home Ofce In The Den,And Live An Affordable, Convenient Life in Pickering! Great Building & Amenities - Modern Gym,Outdoor Pool, BBQ Area. **Includes Parking & Locker. Ultra Accessible To Shopping and dining, Hwy,And Just 40 Mins to Downtown's Union Station! Quick Bike to The Lake & 2 Mins to Hwy. Come Take ALook Today! This sleek, contemporary unit is part of a luxurious development featuring a 24-hourconcierge. Perfectly designed for comfort style and convenience, it offers an exceptional livingexperience in a prime location. Don't miss the chance to call this your home! (id:50886)
Bay Street Group Inc.
2 Manderley Drive
Toronto, Ontario
Experience Boutique Luxury At Manderley Condo. This Thoughtfully Designed Residence Features Premium Finishes, Sleek Cabinetry, Quartz Counters, And Expansive Views Through Floor To Ceiling Windows. Residents Enjoy An Elevated Lifestyle With Hotel-inspired Amenities, Including A Roof Top Lounge, Fitness Studio, Co-working Spaces, Outdoor Dining Areas, and A 7/24 Concierge Services. Located Minutes From The Waterfront Of Lake Ontario, TTC, Go Train, Trendy Cafes, And Top-rated Schools, This Is Contemporary Living At Its Finest With Quick Access To The Scarborough Bluffs, Woodbine Beaches, Vibrant Queen Street And Downtown Toronto. (id:50886)
Homelife Landmark Realty Inc.
1898 Kingston Road
Pickering, Ontario
Unlock incredible potential with this detached Bungalow split into two self-contained rental units (front and back)! A rare opportunity for investors or homeowners seeking dual rental income in a prime location. Just minutes from highways, schools, shopping centres, and public transit, this property offers ample space, convenience, and versatility. Whether you live in one unit and rent the other or lease both for maximum return, this is the perfect property to start or expand your investment portfolio. Don't miss out on the chance of getting your hands on this rare gem of an income property. (id:50886)
Homelife/miracle Realty Ltd
Unit 3 - Rear Upper - 17 Cornwallis Drive
Toronto, Ontario
Newly developed fourplex in a prime Scarborough location. Former bungalow fully transformed into four modern 2-bedroom suites, each approx. 625 sq ft with private entrance, full kitchen, 4-pc bath, and in-suite laundry. Units are designed with smart layouts and bright interiors - even the lower suites are partially above grade and do not feel like basements. Heat is provided through an efficient electric heat pump with optional baseboard backup for extra comfort during colder months. Water included. Tenant pays only hydro. Convenient location close to transit, shopping, schools, and amenities. A rare opportunity to live in a fresh, purpose-built space (id:50886)
Coldwell Banker The Real Estate Centre
Unit 2 - Front Lower - 17 Cornwallis Drive
Toronto, Ontario
Newly developed fourplex in a prime Scarborough location. Former bungalow fully transformed into four modern 2-bedroom suites, each approx. 625 sq ft with private entrance, full kitchen, 4-pc bath, and in-suite laundry. Units are designed with smart layouts and bright interiors - even the lower suites are partially above grade and do not feel like basements. Heat is provided through an efficient electric heat pump with optional baseboard backup for extra comfort during colder months. Water included. Tenant pays only hydro. Convenient location close to transit, shopping, schools, and amenities. A rare opportunity to live in a fresh, purpose-built space (id:50886)
Coldwell Banker The Real Estate Centre
640 Pape Avenue
Toronto, Ontario
Step Into This Deceptively Spacious Mixed-Use Opportunity In Prime Riverdale! Rarely Offered, This End Unit Enjoys Maximum Exposure Along A Vibrant Corridor With A Constant Flow Of Both Vehicular And Pedestrian Traffic. The Building Features A Flexible Main-Level Retail/Live-Work Space With A Finished Lower Level - Perfect For Modern Businesses, Creative Studios, Or Even Comfortable Living. Upstairs, A Stylish One-Bedroom Apartment Brings In Ample Natural Light And Walks Out To A Large Private Terrace, Ideal For Entertaining Or Relaxing At Day's End. Parking Is Available Via The Laneway, With Room For Two Vehicles. Whether You're An Investor Looking To Elevate Your Portfolio, An Entrepreneur Seeking A High-Visibility Storefront, Or An End-User Wanting To Combine Home And Work Under One Roof, This Is A Rare Chance To Secure A Unique Property In One Of Toronto's Most Dynamic Neighbourhoods! (id:50886)
Psr
856 Wrenwood Drive
Oshawa, Ontario
Welcome to this stunning rare bungaloft featuring 9 ceilings throughout and gleaming hardwood floors on the main level. The open-concept chef's kitchen boasts granite counters, stainless steel appliances, a double gas stove, and an open flow perfect for entertaining. The spacious master retreat offers ample closets, a full ensuite with granite counters, undermount sinks, and California shutters. Two additional bedrooms provide plenty of space for family or guests. The unfinished basement with high ceilings is a blank canvas for your design vision. Enjoy the fully fenced backyard, double-car garage, and a location that can't be beat close to shopping, major highways, and top-rated schools in a sought-after neighbourhood. This home blends comfort, style, and convenience for the perfect lifestyle. (id:50886)
Exp Realty
47 Port Union Road
Toronto, Ontario
Welcome to Beautiful freehold (no maint fees) 47 Port Union Road, an updated, move-in ready, 3+1 bedroom, 3 bathroom home in one of Toronto's most family-friendly lakeside neighbourhoods. Bright and inviting with west-facing exposure, this home features a stunning newly renovated kitchen with white shaker cabinets, sleek black hardware, chevron patterned backsplash, black quartz countertops, stainless steel farmhouse sink, timeless porcelain floors, upgraded appliances, an eat-in kitchen and seamless walk-out to a private patio, perfect for barbecues and easy outdoor entertaining. Updated flooring and painting through-out the home. Newer Custom Bamboo window shades on main floor. Upstairs, two bedrooms have been opened to create a spacious second primary suite-easily converted back if desired-and the convenience of upper-level laundry enhances everyday living. Just minutes walk to Rouge Beach and Rouge Hill GO Station, enjoy a quick commute to Union Station, and TTC transit just steps away. Families will love walking distance to top-rated schools and nearby parks including Port Union Waterfront Park and Trails, Rouge Beach, and Adams Park. Spend your weekends paddle-boarding, having picnics and exploring nature, effortless nights out downtown Toronto via Go-Train, This highly desired West Rouge community offers you a lifestyle most neighbourhoods simply can't offer. *Furnace 2021, Air Conditioner 2021, Sundeck 2021, Windows 2021, Roof 2019. *Formal Dining room being used as home office, Ground Level Bonus/Family Room being used as guest room. $ Thousands spent on upgrades. (id:50886)
RE/MAX Crossroads Realty Inc.
587 Craven Road
Toronto, Ontario
Leslieville Detached Bungalow with Garage and Two Car Parking!! Attention BUILDERS, HANDYMEN and RENOVATORS. Rare Detached Raised Bungalow with Garage and Parking in sought after location. Lots of Development on the street. Just look next door & two properties south for same lot size potential. Build a dream home. Location! Location! Location! Walk to Gerrard St. East, The Beaches is a short walk, Queen St. Dundas is a great thoroughfare to the Downtown Core and direct access to the DVP, 24hr TTC, Great School District including Riverdale Collegiate. Close to all amenities, including Grocery store, coffee shops, restaurants, Library, Parks, The Downtown Core. Build a dream home. Lots of potential. Great investment. (id:50886)
Keller Williams Advantage Realty
233 Monarch Avenue
Ajax, Ontario
Rare Offered WORK & LIVE (Commercial + Residential) Brand-New Freehold Townhome In Sunny South Ajax. This 2 + 1 Bed 1.5 Washroom, 1.5. *Two Minutes Drive To 401 And Ajax Go. Bus Stop At The Corner. Fully Loaded With Brand New S/S Appliances. Walk To Shops, Restaurants, Appealing To Young Professionals, Entrepreneurs And Families Alike Who Are Looking For The Convenience Of Work & Live At The Same Place. (id:50886)
Homelife/future Realty Inc.
1212 Shankel Road
Oshawa, Ontario
Welcome to this stunning one-year-old Legal basement suite featuring two bedrooms, two bathrooms, and a den. The layout is thoughtfully designed, showcasing a modern kitchen complete with a breakfast bar. You'll appreciate the spacious closet, ensuite laundry, and an abundance of natural light throughout. The backyard opens up to beautiful green space and trees, providing a serene view.This home is served by five public schools and four Catholic schools, with nine of these schools having designated catchment areas. Additionally, there are two private schools located nearby. Within a 20-minute walk, you'll find four playgrounds, three sports fields, and seven other recreational facilities. The nearest street transit stop is less than a four-minute walk, while the closest rail transit station is located less than seven kilometers away. (id:50886)
RE/MAX Hallmark First Group Realty Ltd.
2631 Teedie Crescent
Windsor, Ontario
FANTASTIC R-RANCH, 4 BDRMS, 2 FULL BATHS, FULLY FINISHED UP & DOWN W/ATTACHED GARAGE, FINISHED DBL DRIVE, FENCED YARD, CONVENIENTLY LOCATED NEAR TECUMSEH MALL BEHIND CANADIAN TIRE. Newly painted and many more upgrades. CLOSE TO SCHOOLS, BATTERY PLANT, NEW ARENA, SHOPPING, PLAYGROUND & BUS ROUTE. Contact listing agent for showings. Immediate possesion available. (id:50886)
Deerbrook Realty Inc.
51 York Street
Ridgetown, Ontario
Welcome to this beautifully renovated bungalow with loft in the heart of Ridgetown, just minutes from Chatham. Set on a generous double corner lot, this property offers charm, character, and modern updates in a sought-after small-town setting. Step inside to a bright open-concept kitchen and living area, complete with a centre island for casual dining, a gas stove, and crisp white cabinetry. The living room features exposed wood beams, a ceiling fan, and a cozy wood-burning stove-perfect for relaxing evenings. The main floor offers a comfortable primary bedroom with its own private 2-piece ensuite, along with a renovated 4-piece main bathroom. Upstairs, the loft provides an additional spacious bedroom retreat. Enjoy a large backyard with plenty of room to entertain, a hot tub patio area, and a deck for outdoor living. The detached 2 car garage adds convenience and storage, and the double corner lot location enhances curb appeal. (id:50886)
Royal LePage Binder Real Estate
234 Renaud Line
Lakeshore, Ontario
Here’s the perfect opportunity for any young or growing family in the heart of Belle River. This spacious 4-level back split sits on an incredible oversized 53x356 ft lot—offering endless space to enjoy today and potential for future development. The main floor features a large living and dining area alongside an oversized kitchen with a beautiful island, abundant counter space, and cabinetry. Upstairs, you’ll find three generously sized bedrooms, including an oversized primary with a 3-piece ensuite featuring a step-in shower, plus an updated main bath. The third level boasts a large family room—perfect for hosting, entertaining, or relaxing—along with a third full bath. The fourth level provides ample storage and laundry. Outside, the deep lot is a true highlight, complete with an outbuilding for hobbyists or car enthusiasts, with plenty of room to expand or even explore potential for an accessory dwelling unit. (id:50886)
RE/MAX Preferred Realty Ltd. - 585
RE/MAX Capital Diamond Realty
102 Hayes Avenue
Tecumseh, Ontario
Location+++ backing onto Lakewood park is your home you wont need a vacation from. This beautiful 2 storey family home has it all, from coffered ceilings in the sun soaked living room to the gourmet chefs kitchen with custom cabinets, cambria quartz, coffee bar and giant walk in pantry, even a custom built office. 4 generous bedrooms upstairs including stunning and stylish Primary suite with luxury ensuite and walk in closet and upstairs laundry, to the massive fully finished basement with a cozy gas fireplace, bedrooms and a soundproofed music room, rough ins for wet bar set for your personal touch. AND>>> the new ZEN backyard .. built in stone spa overflowing into beautiful inground pool with stone waterfall equipped with Aqua Link. Japanese style landscaping and UV filtered Koi pond with Koi, Custom built gas fire pit in backyard as well as covered and remote screened covered porch with gas fireplace, outdoor kitchen with granite. See attachments for more details. (id:50886)
RE/MAX Preferred Realty Ltd. - 585

