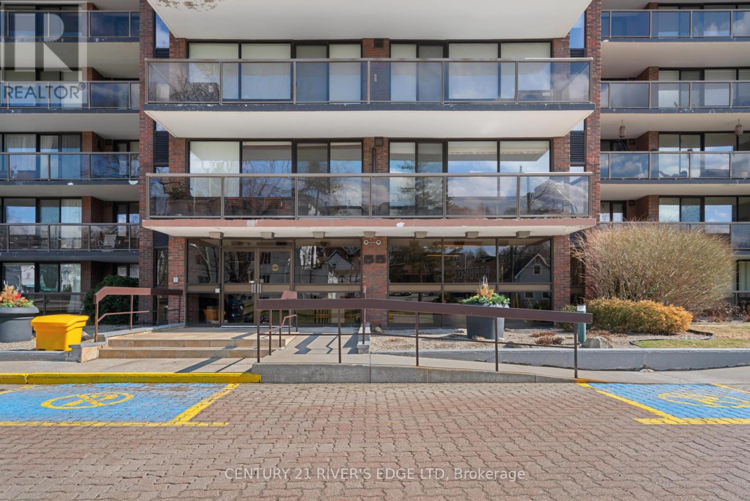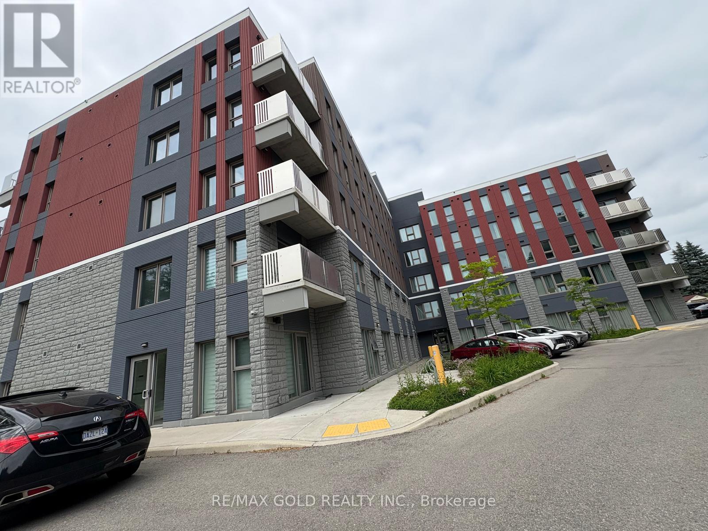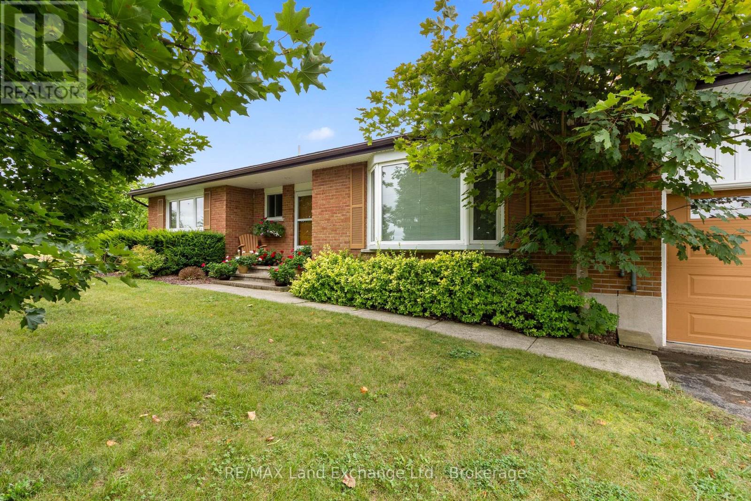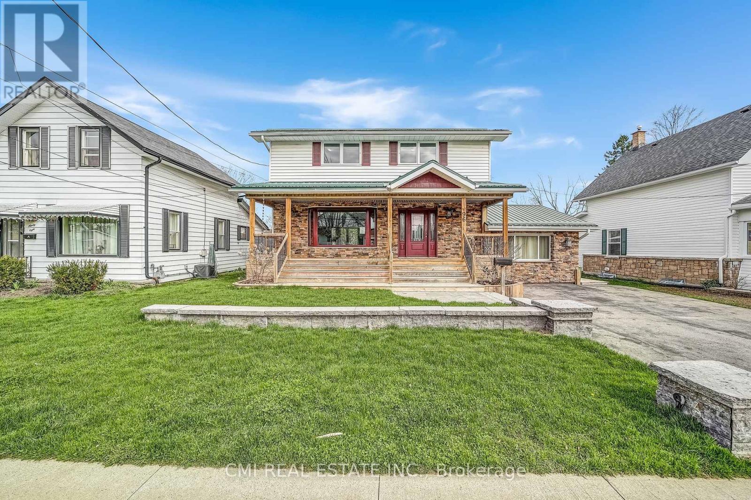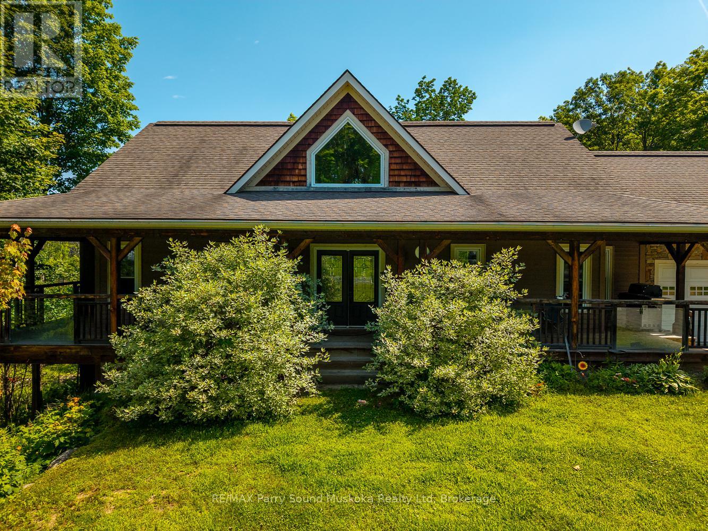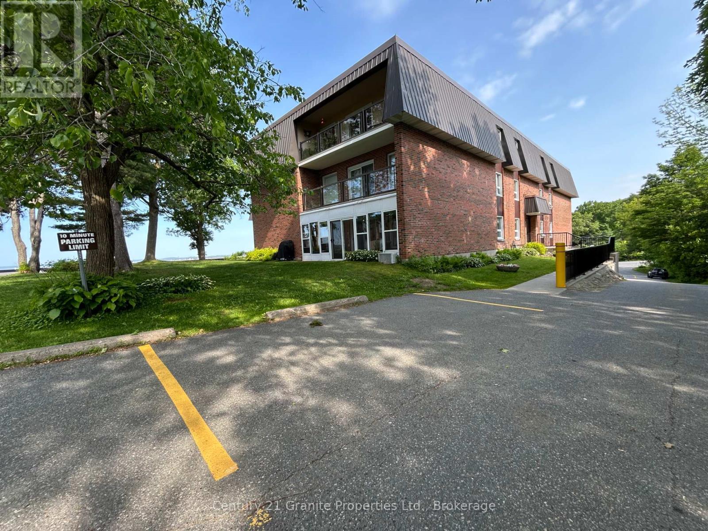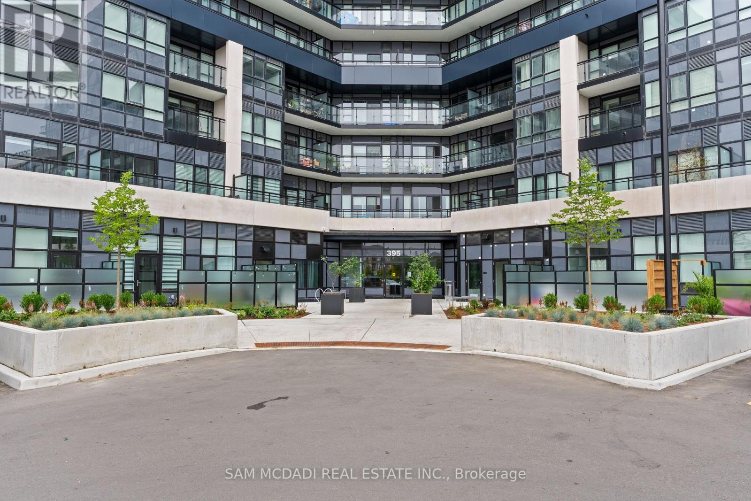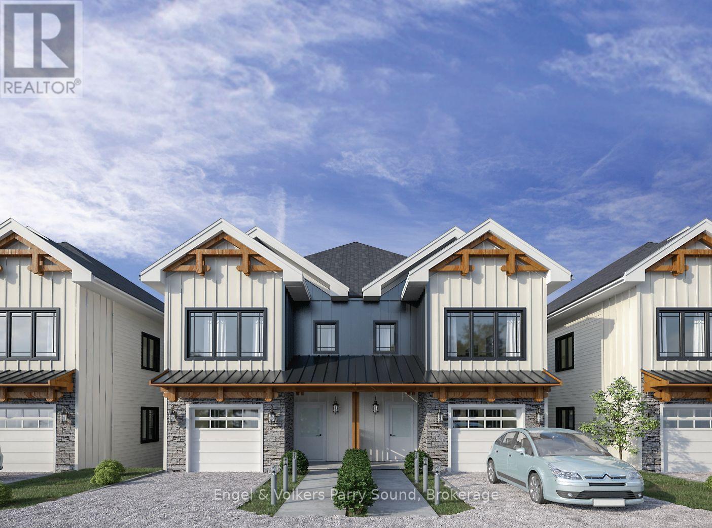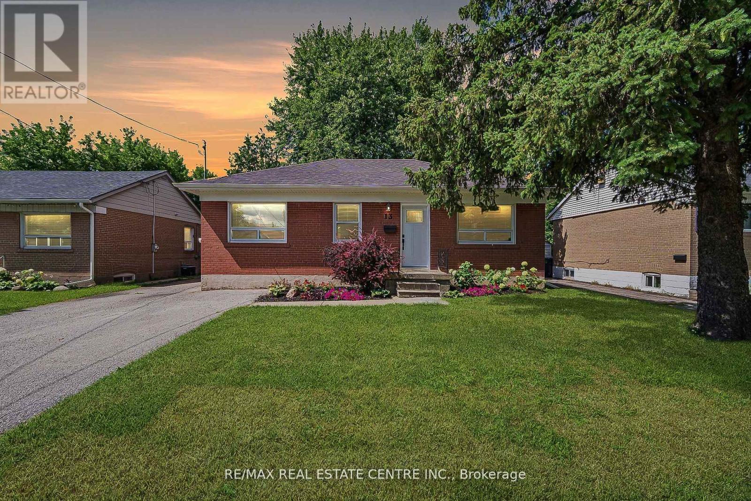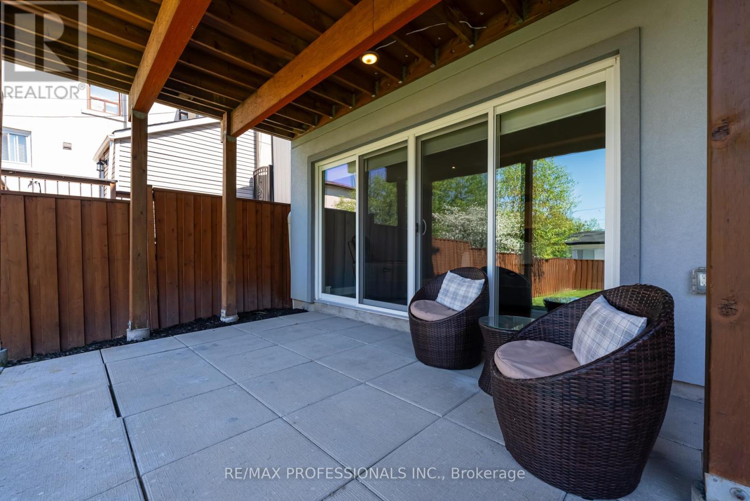601 - 55 Water Street E
Brockville, Ontario
Welcome to the "Executive" at 55 Water Street, located on the St Lawrence with a commanding view from the 6th floor balcony. Watch the boats go by and check out the festivities held on the waterfront each year with fire works and more. Tall ships will be a focal event this year. This Condo building is well maintained and well managed. Spacious secure entry area. Amenities include a games room, exercise room, squash court, guest suite, work shop, outdoor pool and more. Indoor parking and a storage locker are included with this unit. This unit offers an updated kitchen with a breakfast bar, open to the living area for river views, open concept living and dining areas with hardwood floors, and access to the balcony and did I mention the view?? Primary bedroom is spacious and has a walk thru closet into a newer 3Pc ensuite. and access to the balcony for some more of those views. There is a second bedroom, a second 4Pc bath, utility/laundry. This is ideal for those retiring or downsizing and don't want to shovel snow or cut grass any more. (id:50886)
Century 21 River's Edge Ltd
512 - 77 Leland Street
Hamilton, Ontario
Welcome to this beautiful Condo in Walking Distance to McMaster University 5 Mins walk to Campus. Safe and quiet condo building. 5 Year New Building! Close to Highway 403 & 8. Affordable and move-in ready, this charming condo is ideal for students or first-time home buyers! Standout features like open floor plan, granite countertops, stainless steel appliances, porcelain tiles in Bathroom. Visitor Parking and Night Time Security. Steps away from all Amenities, Convenient Access to Bus Route. (id:50886)
RE/MAX Gold Realty Inc.
774 Bruce 23 Road
Kincardine, Ontario
24 Acre rural property close to Kincardine & Tiverton. This country property features a solid brick bungalow with 3 bedrooms & large rec room. The 40 x 60 shed has been used as a small horse barn but could be very easily converted back to a shop. The coverall is fantastic storage & the property is fully fenced and split into a number of paddocks. Just a great spot conveniently situated on Bruce Rd 23 ('B' Line) between Kincardine & Tiverton. Great spot for anyone looking to live a stones throw from Lake Huron & all the wonderful ammenities the area has to offer. (id:50886)
RE/MAX Land Exchange Ltd.
96 Elgin Street
Kawartha Lakes, Ontario
Charming detached home in a family-friendly neighborhood situated on a generous 57X203ft well maintained lot surrounded by mature trees. Covered spacious porch ideal for morning coffee. Bright foyer entry into family eat-in kitchen w/ chef's W/I pantry. Open front living & dining area designed for growing family. Naturally lit sunroom perfect for plant lovers. Separate cozy family room w/ fireplace walk-thru past the laundry & 2-pc powder room into the mudroom w/ B/I storage W/O to the rear deck. Upper level finished with 4 principal beds & 5-pc bath. Full finished bsmt including spacious rec entertainment space w/ fireplace, bedroom, 3-pc bath, utility space, & huge coldroom/ cantina can be used as an in-law suite or guest accommodation. Entertainer's backyard w/ gorgeous landscaping including large deck w/ B/I bar top & Hot Tub. Book your private showing now! (id:50886)
Cmi Real Estate Inc.
246 High Street
Georgian Bay, Ontario
This exceptional custom-built home is perfectly situated on a rare and expansive double lot right in the desirable community of MacTier. Thoughtfully designed with both functionality and flexibility in mind, the home features five spacious bedrooms and four full bathrooms, offering ample space for large or multi-generational families. The main floor showcases three generously sized bedrooms and two bathrooms, highlighted by soaring cathedral ceilings, rich custom finishes, and an open-concept layout that seamlessly blends the kitchen, dining, and living area for modern family living. Downstairs, the fully developed walkout basement includes two separate and private granny suites, each complete with its own entrance, making it perfect for extended family, guests, or potential rental income (see brokerage remarks for details). Outdoor living is a true highlight of this property, with expansive decks on both the front and back of the home, providing ideal spaces to relax, entertain, or enjoy peaceful views of the surrounding neighborhood. A large two-car garage offers secure parking and additional storage, while two oversized driveways provide plenty of room for vehicles or recreational toys. This one-of-a-kind home combines craftsmanship, space, and income potential all within a quiet, family-friendly area just minutes from local amenities. Whether you're looking for a forever home or an investment opportunity, this property delivers unmatched value and versatility. ** This is a linked property.** (id:50886)
RE/MAX Parry Sound Muskoka Realty Ltd
306 - 200 Beaconview Heights
Parry Sound, Ontario
Affordable opportunity to own a 2-bedroom, 1-bath condo just steps from the waterfront! This third-floor unit features a bright sunroom with partial views of Georgian Bay-perfect for enjoying your morning coffee. Included is one exclusive parking space, a storage unit and access to common laundry facilities on the main floor. Visitor parking available. Located close to scenic waterfront walking trails that wrap around the bay, steps away from town beach, trails, schools, churches, vibrant downtown shops and the performing Arts Centre. This well-situated unit is ideal for first time buyers, investors, someone wanting to downsize and those looking to customize and update a space to make it their own. Don't miss your chance to get into the housing market in this sought-after location! (id:50886)
Century 21 Granite Properties Ltd.
819 - 395 Dundas Street
Oakville, Ontario
Brand new 1-bedroom condo at Distrikt Trailside 2 in Oakville featuring high ceilings, floor-to-ceiling windows, open-concept layout, modern kitchen with granite countertops, porcelain backsplash, and stainless steel appliances. Spacious bedroom with large closet, 4-piece bathroom, in-suite laundry, and private balcony. Includes 1 underground parking space and 1 locker. Lots of natural light throughout Building amenities include concierge, gym, party room, lounge, games room, outdoor terrace with BBQs, bike storage, and visitor parking. Prime location close to parks, trails, shopping, dining, Sheridan College, hospital, top-rated schools, GO Transit, 403, and QEW. (id:50886)
Sam Mcdadi Real Estate Inc.
2 - 390 First Street N
Gravenhurst, Ontario
Welcome to Laketree Residences, an exclusive enclave of just 10 impeccably designed semi-detached homes located in one of Gravenhurst's most desirable neighbourhoods. These sophisticated residences offer a rare blend of luxury, comfort, and modern elegance crafted for those who appreciate refined living.Each spacious home features 3 bedrooms plus a versatile den ideal for a home office, guest room, or flex space along with an attached private garage for added convenience. Inside, you'll find high-end finishes throughout, including custom millwork, premium countertops, and designer fixtures that exude timeless appeal.The main level offers a bright and open layout with a gourmet kitchen, large island, premium appliances, and a generous dining area that opens to a private balcony - perfect for entertaining or enjoying your morning coffee. Upstairs, the primary suite impresses with a walk-in closet and spa-inspired ensuite, while two additional bedrooms and a den provide flexibility for families or professionals.With its limited availability, Laketree Residences presents a rare opportunity to lease in a boutique community where every detail is thoughtfully considered. Live moments from lakes, parks, shops, and the heart of Muskoka while enjoying the privacy and prestige of this exceptional offering. Summer special rates. Rates will increase after September 1st. (id:50886)
Engel & Volkers Parry Sound
13 Glendale Avenue
Brampton, Ontario
Some of the best opportunities come in brick wrapped packages- and this one's got charm, income potential and a zero "to-do" list. Welcome to 13 Glendale Ave this fully updated brick bungalow is sure to impress, set on a private 52.83' x 110' Lot with mature trees, low maintenance perennial gardens and tons of curb appeal. Upstairs offers bright, easy flow living with a new eat-in kitchen, 3 bedrooms, updated 4 pc bathroom and walk out to yard. Downstairs you'll find a separate entrance to a fully equipped in-law suite - perfect for extended family, guests or income potential. Tucked into an established neighbourhood close to everything- schools, parks, transit, and shopping- this home offers both lifestyle and flexibility in one package. ( New Carpet in Bsmt, Roof & Eavestrough 2022, AC 2020) (id:50886)
RE/MAX Real Estate Centre Inc.
1412 - 5 Lisa Street
Brampton, Ontario
Absolutely Beautiful 2 bedroom plus solarium, 2 Full washrooms, spacious unit, The Solarium is large enough to function as a dedicated home office, ideal for today's lifestyle. Custom Designed Kitchen W/ Quartz Counter top. Led Under Cabinet Lighting. With Storage Pantry. The open concept layout is filled with natural light exceptional building amenities include: 24/7 security service providing peace of mind, Outdoor tennis and basketball courts, Swimming pool/sauna, Fully equipped exercise room, Party room, billiards room, and library. Just minutes from Bramalea City Centre, public transit, highways 401 and 407. (id:50886)
Homelife/miracle Realty Ltd
35 Farringdon Crescent
Brampton, Ontario
This exceptional detached home offers one of the best layouts, showcasing exquisite design and craftsmanship throughout. Nestled on a rare pie-shaped lot with a striking all-natural stone front elevation, this property is sure to impress.The main floor features a thoughtfully designed layout with separate living, dining, and family roomsplus a full bedroom ideal for parents, in-laws, or guests. Enjoy upgraded hardwood flooring, an elegant oak staircase with iron pickets, pot lights inside and out, and smooth ceilings throughout the home.The gourmet kitchen is a chefs dream with extended upper cabinetry, valence lighting, quartz countertops, built-in microwave/oven combo, 36" gas cooktop, 60" French door fridge, stylish backsplash, and more. The family room boasts a cozy gas fireplace, perfect for relaxing evenings.Upstairs, a wide hallway with hardwood flooring leads to 4 spacious bedrooms, each with its own full bathroom and walk-in closet. The luxurious primary suite features hardwood floors, dual walk-in closets, and a 6-piece ensuite with dual vanities, freestanding tub, and glass shower. All secondary bedrooms include glass showers and ample closet space.Additional features include a separate basement entrance by the builder, no sidewalk, and over $200,000 in high-end upgrades throughout. (id:50886)
Century 21 Legacy Ltd.
Bsmt - 372 Silverthorn Avenue
Toronto, Ontario
Welcome to this stunning, bright, and spacious 2-bedroom basement apartment in a custom-built home. This rare above-grade unit boasts large windows, flooding the space with natural light that is often hard to find in a basement suite. The walkout feature adds even more appeal, with sliding glass patio doors leading directly to your own private outdoor patio, perfect for relaxing or enjoying a morning coffee. The apartment features an updated kitchen with sleek stainless steel appliances, ideal for cooking and entertaining. The bathroom has also been nicely renovated, offering modern finishes for your convenience. Plus, enjoy the luxury of your own laundry room no need to share! Both bedrooms are generously sized, complete with large closets and plenty of natural light. The unit is beautifully finished with engineered hardwood floors throughout, no carpet, and an abundance of pot lights, creating a bright and inviting atmosphere. Best of all, this apartment is all-inclusive, covering all utilities except internet, making budgeting a breeze. With excellent ceiling height and a well-maintained space, this is a must see for anyone seeking a comfortable and convenient living arrangement. Roughly 1000sf of interior living space. (id:50886)
RE/MAX Professionals Inc.

