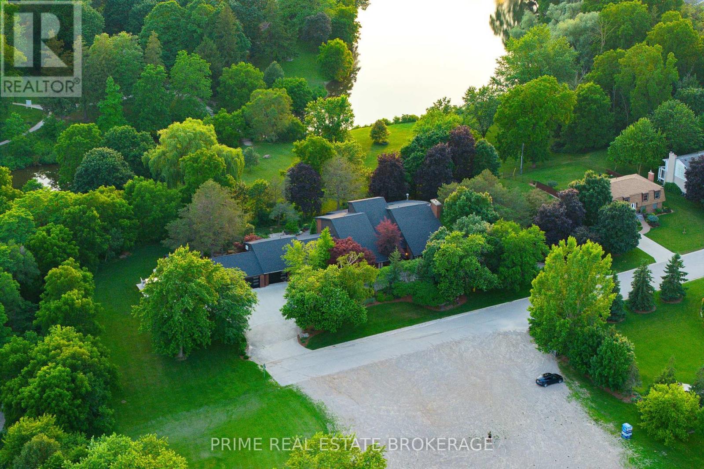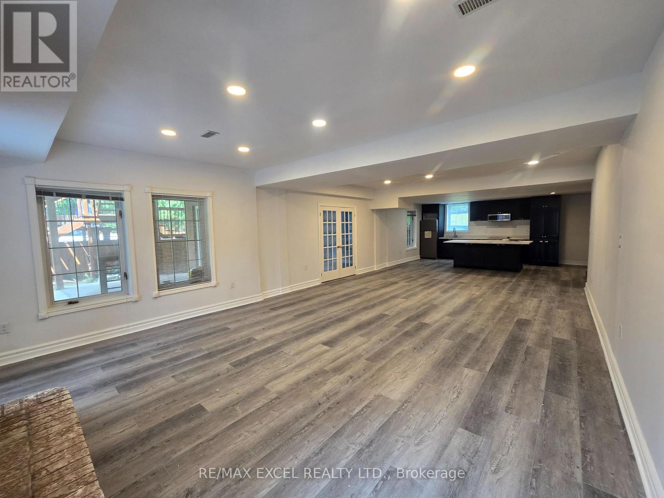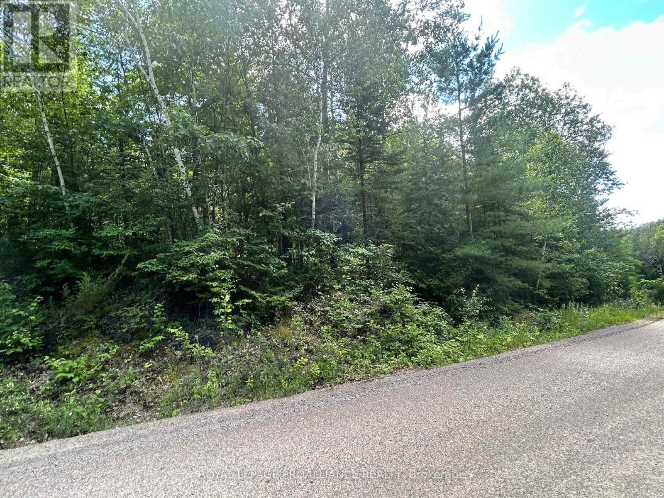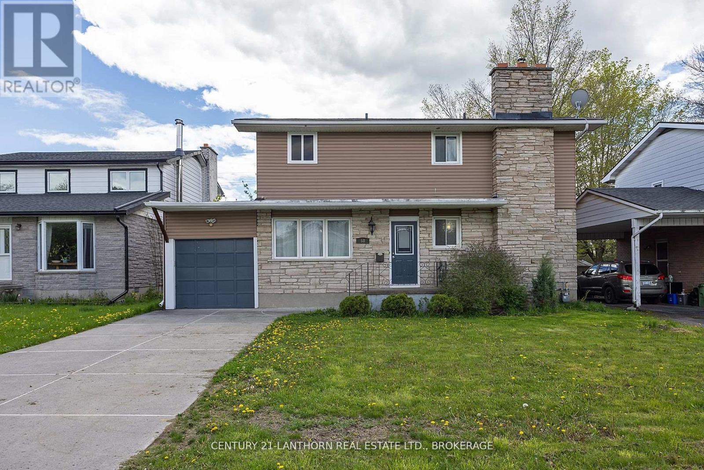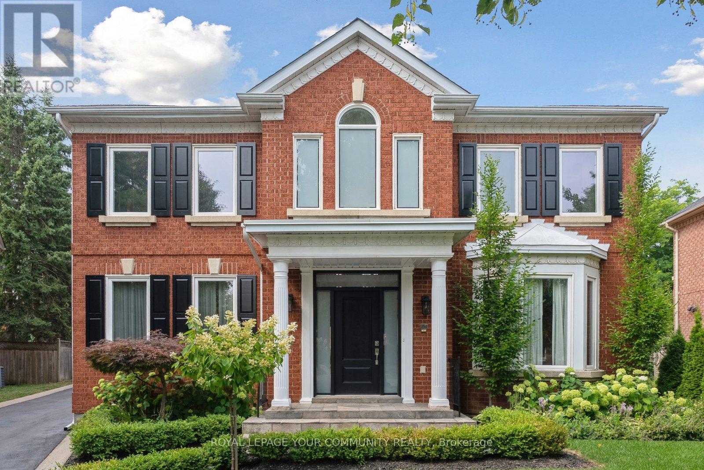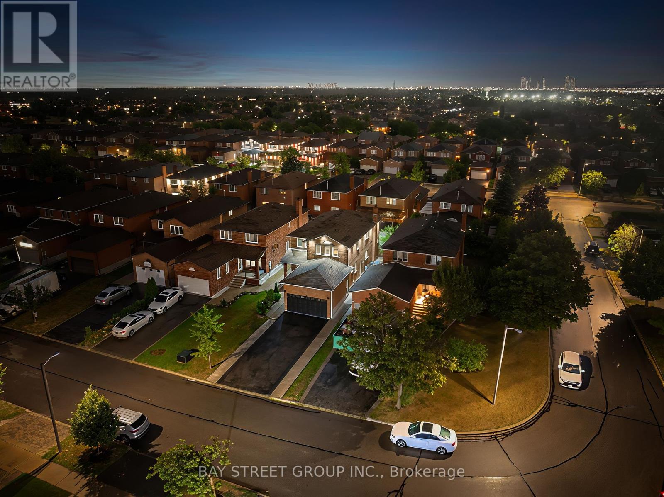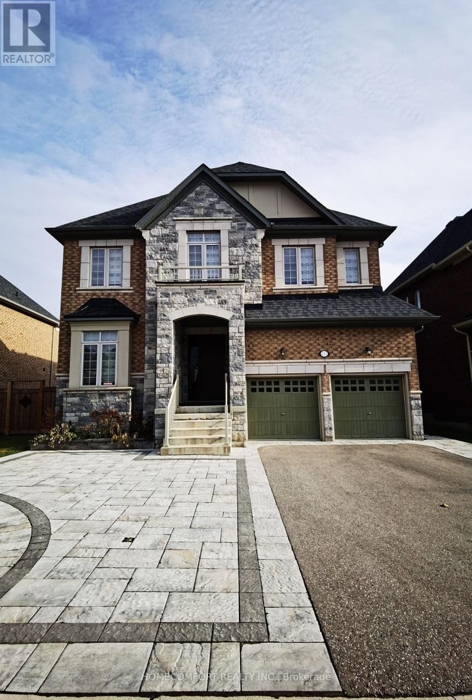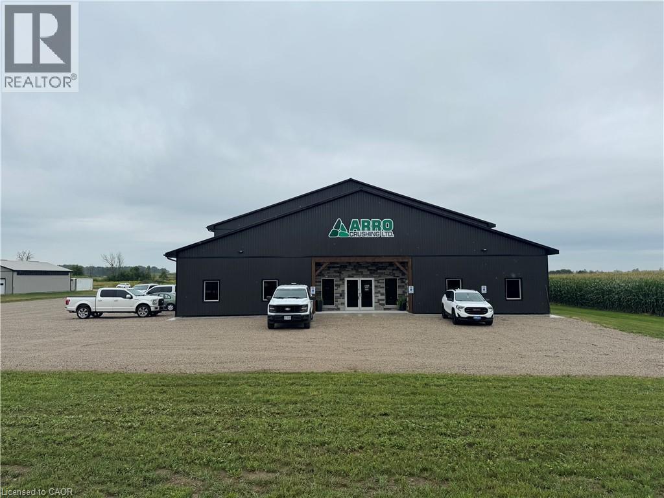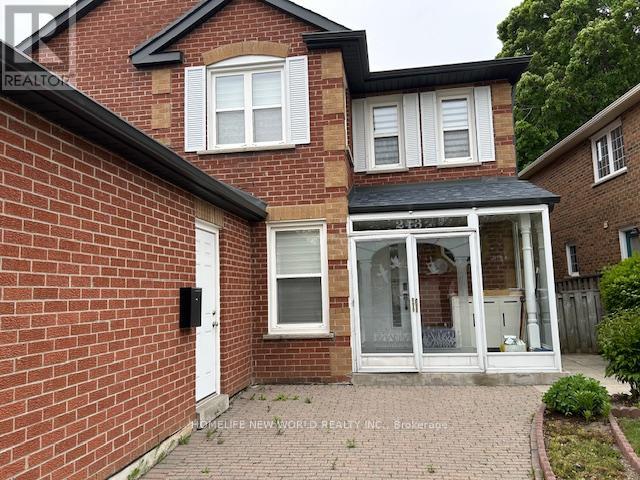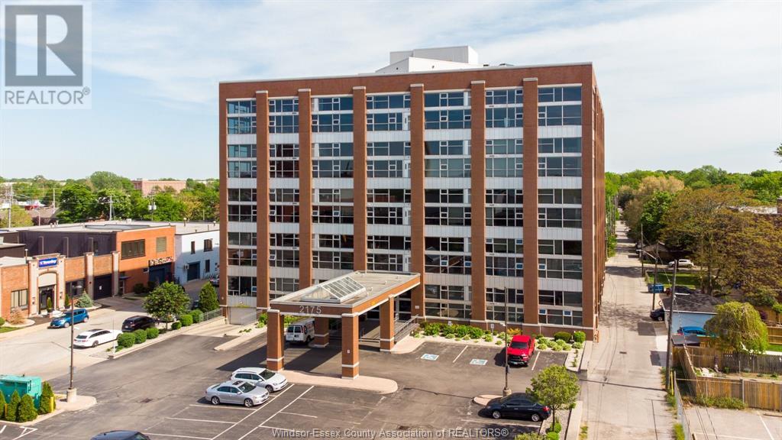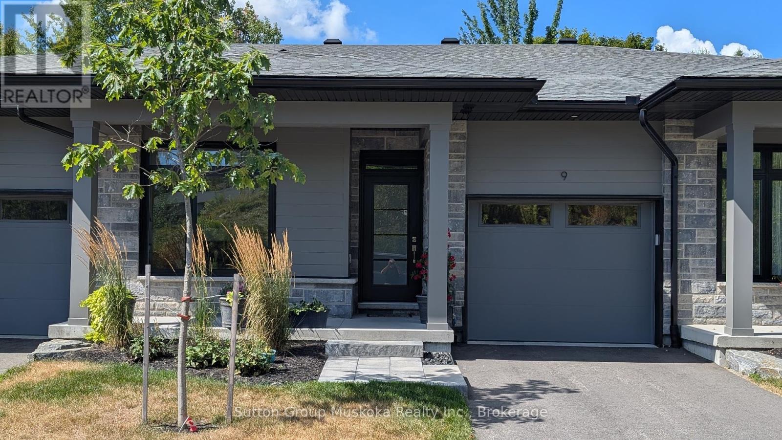19 Henry Ball Court
Oro-Medonte, Ontario
Welcome to The Meadow Acres and 19 Henry Ball Court by Jackson Developments. An estate community with executive 1/2 to 1-acre lots and custom packages to choose from. Backed by Tarion Home Warranty this full stone and brick with timber and shake accent home has many custom features for your dream home in the beautiful sought after community of Warminster. Minutes from amenities in Orillia, Costco, Cavana Spa, The Ktchn or Braestone Golf Club. With magnificent views backing onto trees and farmland this 1,819sqft hosts 3 bedrooms. Primary ensuite consists of large walk in shower with glass enclosure, freestanding tub and large vanity with quartz countertops. Main floor bedrooms, great for families or professionals looking for an estate type home. The mudroom features laundry with built-in cabinetry. 9-foot main ceilings throughout with 14-foot vaulted ceiling in the main living area. Natural gas Napoleon linear fireplace with custom surround. Custom designed kitchen with 9 island, and bathroom cabinetry with solid quartz counters throughout. Engineered hardwood throughout all main living areas and bedrooms, and quality modern tile selections for bathrooms, showers and mudroom areas. Pot lights and modern lighting fixtures throughout. Stained oak staircase. This builder spares no expense also including a large covered back concrete porch, soffit pot lights in the front and rear yard, fully sodded yard, basement a full 8 height poured foundation. Town water, septic, gas and high speed. The garage features 12 ceiling heights and suitable for 3 vehicles, great for car hoist or extra storage. Pollard windows and doors and premium insulated garage doors with openers. This gorgeous home is currently ready for construction and completion for early spring 2026 closing. Reach out today to build your dream home. (id:50886)
Royal LePage Lakes Of Muskoka Realty
203 Riverside Drive
South Huron, Ontario
Exclusive 1.18 Acre Private Estate in the Heart of Exeter. Ideally situated on a quiet dead-end street, this over 7,000 sq ft residence offers 329 feet of frontage, backing onto a large scenic ravine & surrounded by picturesque trees and landscaping, creating a natural buffer of space and privacy just minutes from downtown. Boasting custom upgrades throughout, showcasing an extraordinary blend of scale and craftsmanship. Every inch was built with intention from the wide, wheelchair-accessible hallways to the entertainment-ready living areas and pool pavilion. The expansive main floor showcases Cardinal custom cabinetry, a full butler's pantry with additional refrigeration, a walk-in closet and freezer in the rear hall, and a updated formal dining room with scenic views over manicured gardens. Upstairs, two adjoining primary suites offer walk-through closets and beautifully renovated bathrooms, while a 10x20 sq ft art studio with stained-glass windows and west exposure provides an inspiring, light-filled retreat. Other highlights include full elevator access to all three levels, a 3-car oversized heated garage with finished walls and ceiling, new skylights above the indoor pool, hot tub jacuzzi for year-round relaxation upgraded mechanical systems throughout. Professionally landscaped by Jay McKinnon, the grounds are a private oasis complete with stamped concrete patios, a roofed deck, new pond, Wi-Fi irrigation, heated concrete steps, and 10-camera security system. Close to Exeter Golf Club, the Ausable River Trail, and 20 minutes to Grand Bend beaches, dining, and marina, this is a rare opportunity to own a private, turn-key estate in one of Ontario's most tightly held communities. (id:50886)
Prime Real Estate Brokerage
Lower Level 1 - 23 Falkland Place
Richmond Hill, Ontario
Brand new legal 1-Bedroom walk-out basement located on a quiet court in the prestigious Mill Pond neighbourhood of Richmond Hill. This bright unit is filled with natural light and features an open-concept layout, private in-unit laundry, modern finishes throughout, excellent access to shopping centers and public transportation. (id:50886)
RE/MAX Excel Realty Ltd.
0 Trebbien Road
Bonnechere Valley, Ontario
Vacant Treed Lot - 2.3 Acres on Trebbien Road. Discover the perfect blend of privacy and convenience with this beautiful 2.3-acre vacant lot nestled along Trebbien Road. With approximately 600 feet of road frontage, the property offers easy year-round access and peaceful, natural setting surrounded by mature trees. Whether you're looking to build your dream home, a private cottage retreat or a seasonal getaway, this forested lot provides both seclusion and flexibility for future development. Located just 15 minutes from the town of Eganville, you'll enjoy the convenience of nearby shops, restaurants, and services while still being tucked away in a quiet rural area. Outdoor enthusiasts will appreciate being only 15 minutes from the Opeongo Mountain Resort and boat launch, offering easy access to excellent fishing, boating, and recreational opportunities. This property presents a rare opportunity to own a piece of nature with the added benefit of nearby amenities and attractions. (id:50886)
Royal LePage Proalliance Realty
58 Cliff Crescent
Kingston, Ontario
SELLER MOTIVATED BRING AN OFFER! Welcome to this spacious 4+1 bedroom, 2.5 bathroom home in the heart of a vibrant, high-demand community. Just steps from top-rated schools, key government buildings, and public transit, this property is ideal as a family residence or a smart investment opportunity with potential rental income of $4,200+ per month.Inside, youll find a bright, well-designed layout with generous living spaces perfect for both everyday living and entertaining. The modern kitchen offers ample counter space, quality appliances, and flows seamlessly into the dining area with walkout access to the back deck.Upstairs, four large bedrooms provide comfort and privacy for the whole family. The fully finished basement adds even more versatility, featuring an additional bedroom and a bonus room ideal for a home office, studio, or guest suite.Step outside and enjoy your private retreat with an inground pool, hot tub, and a fully fenced backyardperfect for summer gatherings and relaxing weekends.Located in a thriving neighbourhood with excellent amenities and transit access, this home offers incredible value for families and investors alike. Dont miss outschedule your private showing today! (id:50886)
Century 21-Lanthorn Real Estate Ltd.
22 Theobalds Circle
Richmond Hill, Ontario
Nestled in the heart of Richmond Hills prestigious Mill Pond community, this exceptional 4-bedroom residence embodies refined living in one of the area's most admired, mature neighbourhoods located in Heritage Estates, celebrated for its tree-lined streets, scenic trails, and family-friendly charm. A grand foyer with a sweeping staircase welcomes you upon entry, setting the tone for the home's classic elegance. The thoughtfully designed main level features a formal living room, a gracious dining room with French doors, and a sunken family room anchored by a fireplace creating a warm and sophisticated atmosphere ideal for both entertaining and everyday living. A private main floor office offers the perfect space for working from home or quiet study, thoughtfully positioned for privacy. The expansive kitchen is both stylish and highly functional, featuring abundant cabinetry, a large pantry, built-in double ovens, a 6-burner gas stove, paneled fridge, and an oversized island with breakfast bar ideal for casual meals or entertaining and walk out to a Beautiful Pie-Shaped Backyard!. Upstairs, the palatial primary suite is a serene retreat, complete with a sunlit sitting area, a spacious walk-in closet, and a spa-inspired ensuite with double sinks, a soaker tub, and a separate glass shower. Three additional bedrooms offer comfortable accommodations for family or guests. The fully finished lower level extends your living space with a large recreation room perfect for a home theatre, gym, or games room along with an additional bedroom and full bathroom. Step outside to a beautiful backyard oasis, offering a peaceful and private setting for outdoor dining, play, or quiet relaxation. Set just steps from the iconic Mill Pond, renowned walking trails, parks, top-rated schools, and local amenities, this home is a true gem in a timeless neighbourhood. (id:50886)
Royal LePage Your Community Realty
34 Lamp Crescent
Vaughan, Ontario
Welcome to this beautifully maintained and upgraded 4-bedroom, 3-washroom detached home offering over 2,200 sq ft of above-grade living in one of Vaughan's most desirable neighborhoods. This home also features a 2-bedroom basement with a separate side entrance and full washroom perfect for rental income, in-laws, or extended family. Sitting on a rare 36 ft x 120 ft lot with no sidewalk, it allows for multi-vehicle parking and easy maintenance. Enjoy a renovated kitchen and upgraded washrooms, porcelain tiles, hardwood floors throughout, accent walls, fresh paint, interior & exterior pot lights, concrete patio, and built-in appliances. Spacious layout includes separate formal living, dining, breakfast, and family rooms designed for both comfort and functionality. Highlights:- Carpet-free home - Bright and airy bedrooms - Stylish and modern finishes - Large backyard - High-potential basement unit (id:50886)
Bay Street Group Inc.
111 Mitchell Place
Newmarket, Ontario
Fantastic Location, Walking Distance To Shops, Community Center& Public Transit. New Renovated Two Bedrooms With Large Window And Bathroom Ensuite, 9Ft Ceiling High End Stainless Steel Appliances, En-Suite Laundry & One Parking Spot. Tenant Responsible For Utilities. No Smoking & No Pets Preferred. **EXTRAS** Fridge, Stove, Washer, Dryer (id:50886)
Homecomfort Realty Inc.
4721 Line 64
Milverton, Ontario
Discover 14400 square feet of prime commercial lease opportunity at 4721 LINE 64, MILVERTON. This newly built building offers modern amenities and versatile space suitable for various commercial uses, zoned A-135. Conveniently located, the property provides easy access to major routes and local amenities, ensuring high visibility and accessibility for your business. With ample on-site parking and flexible lease terms, this state-of-the-art property is designed to support your business operations efficiently. Don’t miss out on securing this exceptional space—contact your realtor today to schedule a viewing. (id:50886)
Real Broker Ontario Ltd.
Bsmt - 243 Port Royal Trail
Toronto, Ontario
Bright Basement 2 Bedrooms 2 Bathroom Apartment. Walk to Ttc, Steeles & School *** Basement Only *** (id:50886)
Homelife New World Realty Inc.
2175 Wyandotte Street East Unit# 309
Windsor, Ontario
WELCOME TO CLUB LOFTS. THE CONDO LIFESTYLE YOU HAVE BEEN SEARCHING FOR, LOFT LIVING AND LOCATED IN PRIME OLDE WALKERVILLE; WALK TO ALL THE RESTAURANTS AND CONVENIENCES, WATERFRONT AND ENJOY MAINTENANCE FREE LIVING AT ITS FINEST. THIS 2400 SQ FT UNIT IS MAGAZINE READY, WITH 2 LARGE BEDROOMS, 2 BATHS, OPEN L.OFT AREA IDEAL FOR ENTERTAINING OR PERHAPS A HOME GYM, SO MANY POSSIBILITIES. MAIN FLOOR LAUNDRY. IDEAL CORNER UNIT SO YOU HAVE EXPANSIVE WINDOWS ON TWO WALLS TO TAKE IN THE CITY VIEWS. UNDERGROUND PARKING. MANY QUALITY UPGRADES AND FINISHES, APPLIANCES REMAIN. ROOFTOP VIEWING DECK, PARTY ROOM. NOW IS THE TIME TO SPOIL YOURSELF AND ENJOY LUXURY LIVING, FLEXIBLE POSSESSION. (id:50886)
Manor Windsor Realty Ltd.
9 Jack Street
Huntsville, Ontario
Welcome to 9 Jack Street, Huntsville. Conveniently located within walking distance to shopping & minutes to the waterfront in historic downtown Huntsville. This upgraded 2-bedroom, 2-bathroom unit is virtually brand new & includes upgraded engineered wood flooring throughout the main living area, ceramic tiled entryway, quartz counter tops, soft-close cabinets, under-counter lighting, pot lighting, main floor laundry with tiled floor and custom cabinets & more. This impressive unit has an open concept living room, dining area, and kitchen. The kitchen features a large center island with a quartz countertop, 42-inch base cabinets. The upgraded appliances, which are included, are stainless steel Frigidaire Professional series. The bright and spacious living room walks out to a large private covered deck, a great place to relax and enjoy a BBQ. The spacious primary bedroom includes a large picture window looking out to the woods, which provides loads of natural light. The bedroom also includes a private ensuite with a walk-in glassed shower and a walk-in closet with custom-built-ins for your wardrobe. On the main floor, you will also find an additional bedroom or office and a laundry room with custom cabinets and a quartz countertop. There is access from the laundry room to the garage. The lower level offers a walkout and is ready to be finished. From the walkout, there is access to a deck that walks off to the lawn and access to a walking trail, perfect for pet lovers. The basement offers plenty of room for an additional bedroom(s), family room, storage, as well there is a rough-in for a third bedroom. This home includes full town services, high-speed internet, an economical natural gas forced air furnace, central air conditioning, and an air exchanger. Located on a private street, this unit is perfect for someone looking for low maintenance and a peaceful location. Lawn cutting, gardening, and snow removal are included. (id:50886)
Sutton Group Muskoka Realty Inc.


