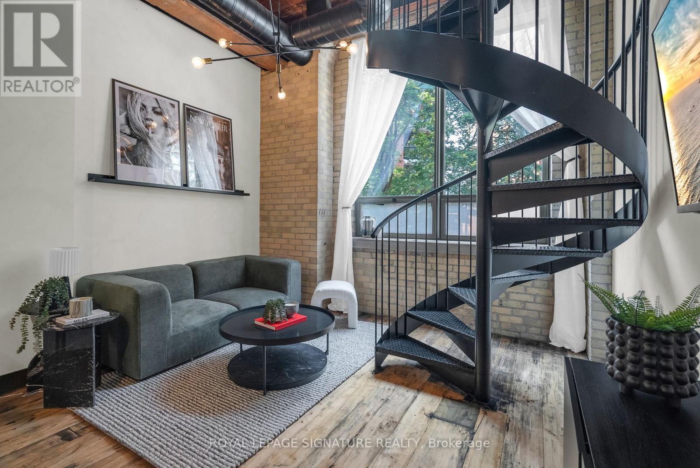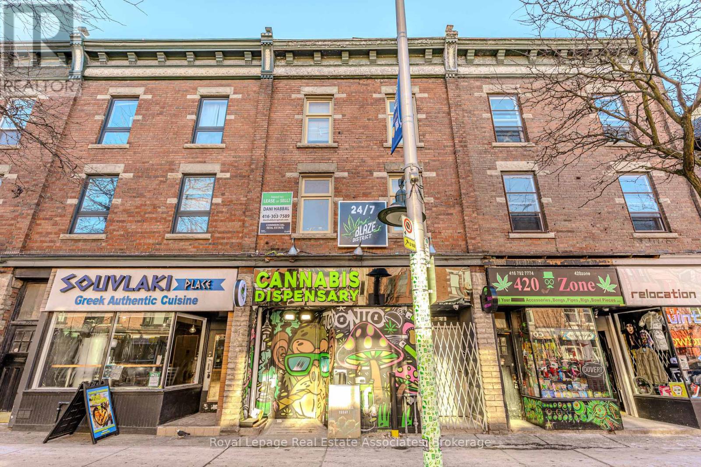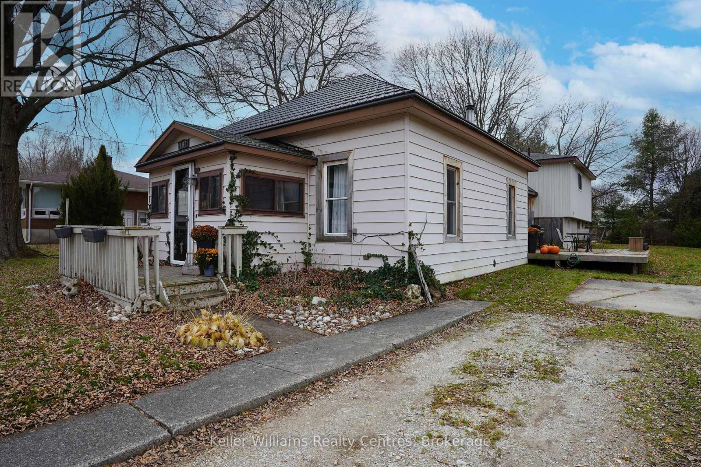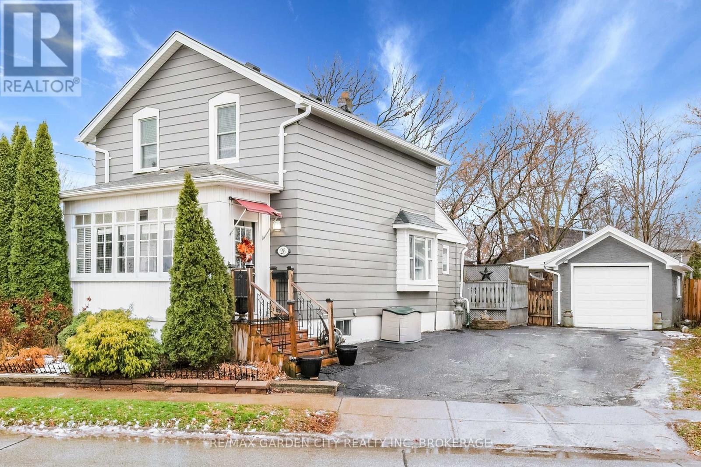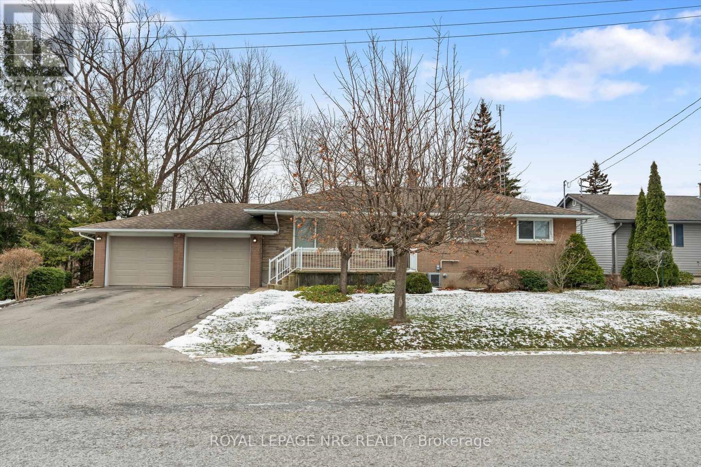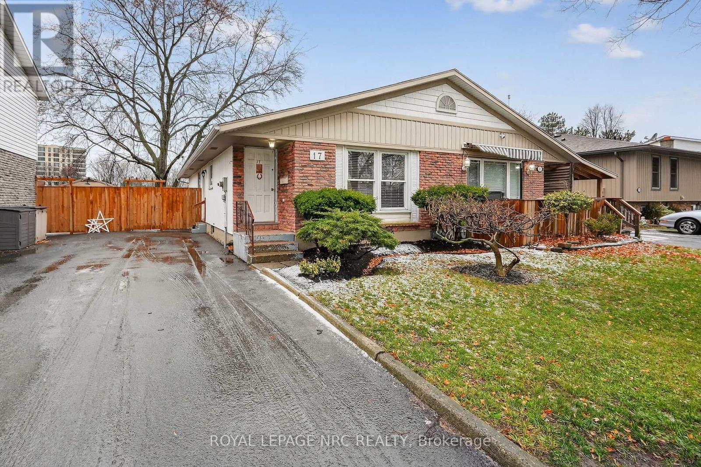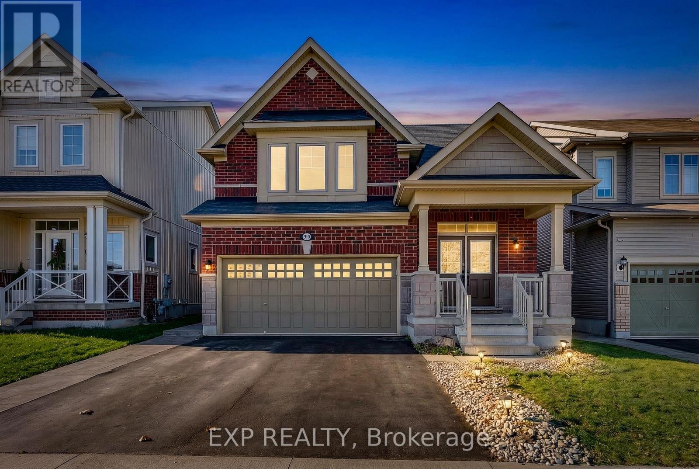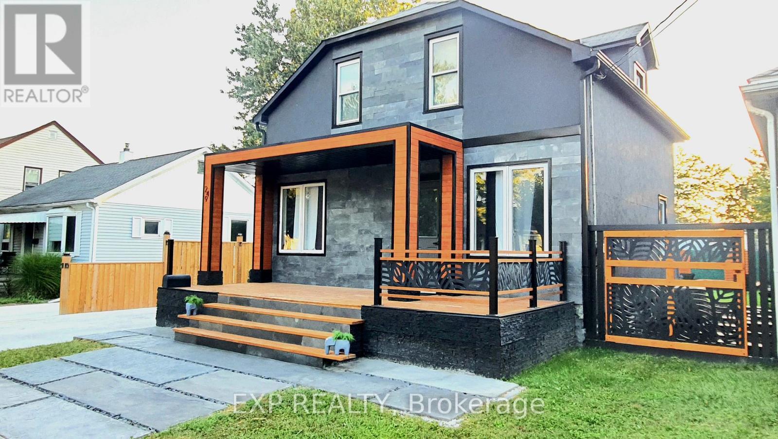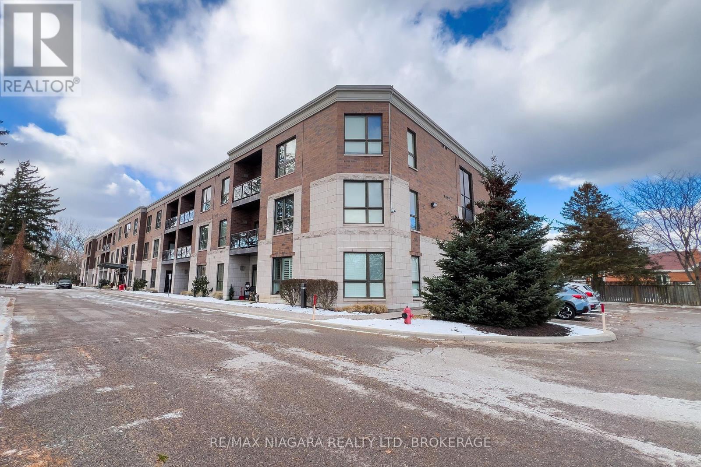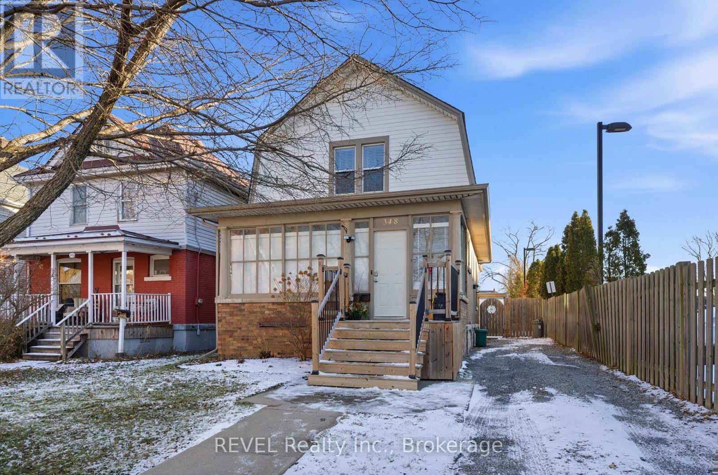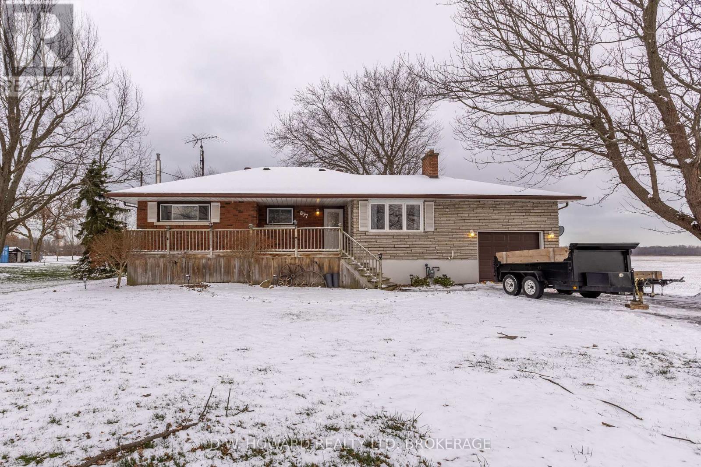206 - 781 King Street W
Toronto, Ontario
Welcome to Gotham Lofts where heritage charm meets modern design in the heart of King West. This rare 625 sq ft 1-bedroom, 1-bath residence features soaring 11'9" post-and-beam ceilings, exposed century-old brick, and a striking steel spiral staircase that creates a dramatic focal point and stunning lime washed walls. The updated kitchen is equipped with stainless steel appliances and ample storage. Oversized west-facing windows flood the space with natural light, creating an ideal setting for both living and working. This boutique hard loft building offers amenities including a fitness centre, party room, and visitor parking. Located steps from the best of King and Queen West, Trinity Bellwoods Park, and the 504 streetcar, this is a rare opportunity to own a true hard loft in one of Torontos most desirable neighbourhoods. Includes parking and locker. (id:50886)
Royal LePage Signature Realty
16(3rd) - 497 Bloor Street W
Toronto, Ontario
Third floor Bloor Street West Commercial Space, steps from major transit options. This oversized unit offers convenient access directly from the main road, making it easily accessible for clients. The layout includes 3 separate rooms, a full bathroom, and an open lounge area, perfect for various business uses . Enjoy a private outdoor balcony overlooking a lower deck patio with seating and ambient lighting. Additionally, there is prime space for signage along Bloor Street West, ensuring high visibility in this vibrant location. Ideal for businesses seeking a central and accessible location in a high-traffic area. (id:50886)
Royal LePage Real Estate Associates
113 Lord Seaton Road
Toronto, Ontario
Welcome to this Bright, Spacious & Thoughtfully Designed 5-Bedrm Home. Nestled on a generous 70x110 ft. lot in prestigious St. Andrew-Windfield's (Bayview/Yonge & York Mills) enclave. This beautifully maintained home offers over 4700sq. ft. of living space (including a finished lower level)& timeless charm throughout. Discover a centre foyer with beautiful Italian tile, lrg. living & dining rms & family rm/den/office (hardwood flrs.), main fl. 2 pc powder rm, hall closet, & 5 generously sized bedrms incl. a king-size, luxurious Primary Bedrm Suite, complete with walk-through area containing 2 lrg. walk-in closets, & a lrg. ensuite retreat. Quality craftsmanship in this home is evident in every detail. A grand curved staircase (solid oak & hardwood under carpeting) welcomes you to the 2nd level, where you'll find a lrg. warm landing area & upper hall (hardwood under carpeting), a spacious walk-in cedar closet, 5 pc bathrm with lrg. closet, window & bright lighting, & hardwood fl. throughout the spacious bedrms. The bright, open-concept kitchen is perfect for family meals featuring French doors to foyer, stained glass shutters, lrg. island, built-in desk area, ceiling pot lights & custom-made solid wood (inside&out) cabinets & drawers. A main fl. laundry rm with lrg. sink & double closet sits off the kitchen with side door entrance. Step out through the double sliding door to the private, garden & cedar tree-lined backyard oasis ideal for quiet relaxation or summer gatherings. The expansive finished lower level is complete with a lrg. rec. rm, custom-built wet bar, ceiling pot lights, real wood-burning fireplace (marble/wood surround), in addition to a cold rm (wine cellar/cantina), lrg. games rm, storage areas, utility rm & a 3 pc. bathrm with W/I shower. Surrounded by multi-million dollar homes & boasting great curb appeal, its conveniently located near Hwy 401, Transit, top-rated schools, shopping, place of worship, park, tennis courts, & a wide range of amenities. (id:50886)
Right At Home Realty
494 Isaac Street
South Bruce Peninsula, Ontario
Large Starter Home With Potential Granny Suite or Separate Self Contained Apartment With View Of Colpoy's Bay [ Georgian Bay ]. Walking Distance to All The Town Of Wiarton Amenities Including a Waterfront Park, Arena, Hospital & Shopping. The Newer Addition With Fully Finished Upper Level And Potential Self Contained Apartment In Lower Level Was Built To R2000 Standards And Just Needs Interior Finished To Your Specs. Also Has A Separate Ground Level Walkout. 5 Bedrooms And 2 Bathrooms with a Home Office [FIBER OPTIC INTERNET] Is Just Waiting For Your Creative Touch. Nice Size Lot Completes This Package 68 Feet X 158 Feet Deep. 494 ISAAC STREET IS A WONDERFUL OPPORTUNITY TO CALL HOME.................. (id:50886)
Keller Williams Realty Centres
26 Garnet Street
St. Catharines, Ontario
Welcome to this charming 3-bed, 1.5-bath character home right in the heart of St. Catharines. Full of original details like hardwood inlays, classic millwork, and beautiful moldings, this home blends warmth, charm, and everyday convenience. The bright enclosed front porch invites you in, leading to a spacious main floor with a comfortable living room, a large dining area, kitchen, and a handy 2-piece bath combined with main-floor laundry. Off the kitchen, step out onto the massive wood deck overlooking a fully fenced backyard-perfect for families, pets, or anyone who loves outdoor space. Upstairs offers three well-sized bedrooms and a full bathroom. The property also includes a single detached garage and nicely landscaped front yard for rich curb appeal. You'll love this location-centrally situated near schools, shopping, transit, and quick highway access. Plus, you're just minutes from historic Facer Street with its local bakeries, European markets, and the annual Facer Fest. Recent updates include: new garage door (2024), roof (2018), and AC (2018). A wonderful opportunity for anyone looking for a well-kept home with character in a prime St. Catharines neighbourhood. (id:50886)
RE/MAX Garden City Realty Inc
26 Southdale Drive
St. Catharines, Ontario
Desirable Walker's Creek location offering a lovely view of the ravine, trees, and the relaxing sound of a rippling creek. This mid-century, three-bedroom home with double garage has been meticulously maintained and updated. Overlooking the rear yard, the updated kitchen offers white cabinets, Quartz countertops, three appliances, and a picture perfect view from the window. The lower level is fully finished, featuring a large recreation room with a free-standing gas fireplace, a finished laundry room with a dryer, built-in cabinets and a sewing area, a second bathroom with a shower, two storage closets, and a large utility/workshop room. Both bathrooms have been updated. The rear yard offers a covered patio, a true retreat for enjoying the natural surroundings. Additional noteworthy updates include an owned hot water heater, electrical breaker panel, and sump pump with battery backup, approximately seven-year-old roof shingles, a gas fireplace installed in 2023, two new garage doors installed in 2025, living room window and fridge replaced approximately three years ago. Some other features include hardwood floors, generous closet space, L-shaped living and dining room, central air and a forced-air gas furnace. This special home has been enjoyed by the current family for many years but is now ready for its next family. Close to walking trails, a large park, Grantham Plaza shopping center and a short direct route to the QEW. (id:50886)
Royal LePage NRC Realty
17 Elma Street
St. Catharines, Ontario
An exceptional opportunity to own a beautifully located north-end semi-detached bungalow with no rear neighbours. Centrally situated, this home offers a smart, well-designed floor plan that provides excellent multi-family or in-law suite potential, enhanced by convenient basement access. Ideally positioned, the home features a west-facing, fully fenced backyard that captures afternoon sun and provides added privacy. The east-facing front overlooks a well-kept retirement residence along Elma Street, offering an attractive and expansive green space view. The main level includes three bedrooms, a full bathroom, kitchen, and an open-concept living/dining area. The finished lower level adds even more versatility with a spacious rec room, additional bedroom, bathroom, laundry area, and utility room. A flexible property in a highly convenient location-perfect for families seeking an affordable home in a great neighbourhood, while also appealing to investors or those needing multi-generational living options. Ample parking is available with a generously sized paved driveway accommodating up to three vehicles. (id:50886)
Royal LePage NRC Realty
348 Concession 3 Road
Niagara-On-The-Lake, Ontario
Tucked away on a quiet, peaceful street with no front neighbours and beautiful escarpment views, this charming raised bungalow offers that perfect mix of comfort, space, and true family togetherness.Inside, the bright, open layout instantly makes life feel easier. The spacious eat-in kitchen flows right into the warm, cozy family room, so cooking, chatting, and reconnecting at the end of the day feels completely natural. Sliding doors open to a gorgeous backyard with a patio and gazebo - creating the perfect setting for birthday parties, summer BBQs, and slow Sunday mornings with coffee in hand. The main floor features two lovely bedrooms and a freshly updated bathroom, while just a few steps up, the private primary suite gives parents their own peaceful retreat at the end of the day.And for families who need flexibility, the fully finished lower level (2023) is a total win. With its own separate entrance and kitchen, it's ideal for grandparents, adult kids, guests, or anyone who wants extra independence while staying close. Located within walking distance to St. Davids Public School and surrounded by parks, vineyards, and that signature quiet country charm, this home offers the lifestyle families dream of - room to grow, room to gather, and room to breathe. A true family-first home in one of Niagara-on-the-Lake's most welcoming communities. (id:50886)
Exp Realty
249 Wallace Avenue S
Welland, Ontario
Recently renovated and thoughtfully updated, this home blends modern finishes with practical, comfortable living. With 3 bedrooms, 3.5 bathrooms, and a finished basement, the layout offers plenty of space for everyday life and extra room when you need it. Major updates-including the roof, furnace, and A/C within the last five years-add peace of mind, while the full interior refresh gives the home a fresh, contemporary feel. The main floor is bright and open, featuring an eat-in kitchen and a versatile living area. Upstairs, you'll find three well-sized bedrooms and two modern full bathrooms, including a calm and inviting primary suite.The finished basement extends your living space with a recreation room and an additional full bathroom, making it ideal for guests or a second living zone.Outside, the home continues to impress. A welcoming front porch adds charm, and the backyard is designed for easy enjoyment with an 8x16 removable pool, covered seating area, and simple landscaping.Located close to parks, schools, and everyday amenities, this home offers move-in-ready comfort paired with thoughtful upgrades throughout. (id:50886)
Exp Realty
306 - 2799 St. Paul Avenue
Niagara Falls, Ontario
Welcome to this beautiful 2 bedroom 2 bath condo located in one of Niagara's most sought-after low-rise communities. This penthouse suite offers an open-concept kitchen, living, and dining area filled with natural light from large windows and a private balcony at the rear. The kitchen features custom Elmwood cabinetry, a breakfast bar, stainless steel appliances (including built in microwave), tile back splash and ceramic flooring. The living space is enhanced by 9' ceilings and easy-care laminate flooring. There's also an in-suite laundry room for added convenience. Enjoy a luxurious low-maintenance lifestyle with outstanding building amenities, including: a small fitness centre, social/ gathering room, gazebo and barbecue area surrounded by mature trees. The second floor offers a welcoming lounge with a cozy electric fireplace, game table, and comfortable seating an ideal place to read, socialize, or unwind with neighbours. The building makes a strong firs impression with a stunning two storey foyer, travertine limestone flooring in a French cobblestone pattern, and elegant touches like damask wall tiles near the elevator and suite door. A glass enclosed balcony overlooks the foyer, offering another great spot to relax or chat with fellow residents. Suites are thoughtfully designed for accessibility, with wide doorways and step in showers with seats and grab bars. The primary bedroom includes a walk through his and hers closet and private en suite. Located in the heart of Stamford, you're just minutes from shops, dining, parks, and highway access yet surrounded by greenery and walking trails. Condos in this location are rarely available and highly sought after. Welcome home (id:50886)
RE/MAX Niagara Realty Ltd
348 Hellems Avenue
Welland, Ontario
Welcome home to 348 Hellems Avenue located in the beautiful city of Welland! This charming two storey home is filled with character and sits on a rare oversized lot with private laneway access to the back of the property. Featuring three bedrooms and one bathroom, this home offers a warm and functional layout perfect for families, first-time buyers or anyone looking for a home with personality and space.Stepping inside you are greeted with an enclosed front mudroom. A perfect drop zone for coats, boots and everyday essentials. The main floor offers bright, inviting living spaces and a cozy kitchen equipped with a gas stove for those who love to cook. Upstairs are the home's three bedrooms including a spacious primary with ensuite privilege and access to a private balcony that is just waiting for your morning coffee.Outside you'll find incredible curb appeal with a beautiful wood front porch, and a backyard that provides endless possibilities. The large lot offers room for gardens, play areas, entertaining or even enough space to build your dream garage! A spacious shed gives you all the storage you'll need. The private laneway access is the icing on the cake. A rare find and a huge bonus for convenience.This home checks all the boxes and is one you truly need to see in person. Come out and experience everything 348 Hellems Avenue has to offer. You will not be disappointed!! (id:50886)
Revel Realty Inc.
877 Killaly Street E
Port Colborne, Ontario
Welcome to 877 Killaly St. East in beautiful Port Colborne. Located just on the outskirts of town, this home offers a peaceful setting while still being conveniently close to all amenities. This well-maintained 3-bedroom family home shows true pride of ownership and has been lovingly kept within the same family for generations. The main floor features three generously sized bedrooms and a fully renovated bathroom (2019). The large open-concept living and dining area is filled with natural light from the oversized windows, which continues through to the bright and welcoming kitchen. The spacious basement offers endless possibilities, including a large family room and an oversized laundry room with potential for a second bathroom if desired. There is plenty of space to add an additional bedroom and still have abundant storage. The single-car attached garage is equipped with heat and hydro, making it functional year-round. A nicely sized backyard provides room for children to play and a relaxing space for summer evenings. Notable updates include: front windows (2019), full bathroom renovation (2019), and an owned tankless boiler system (2018). Call to come check it out yourself. (id:50886)
D.w. Howard Realty Ltd. Brokerage

