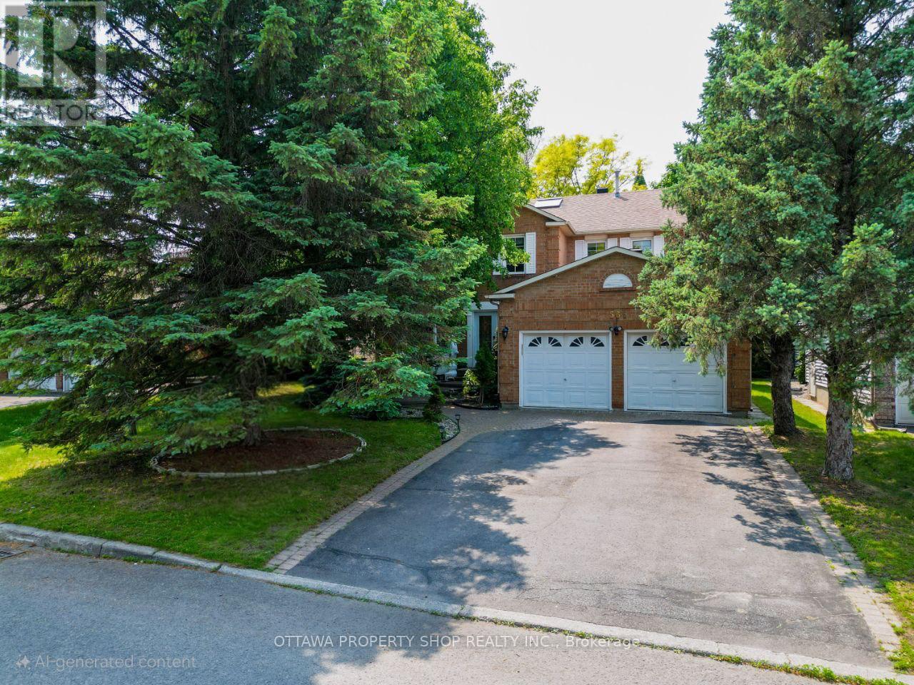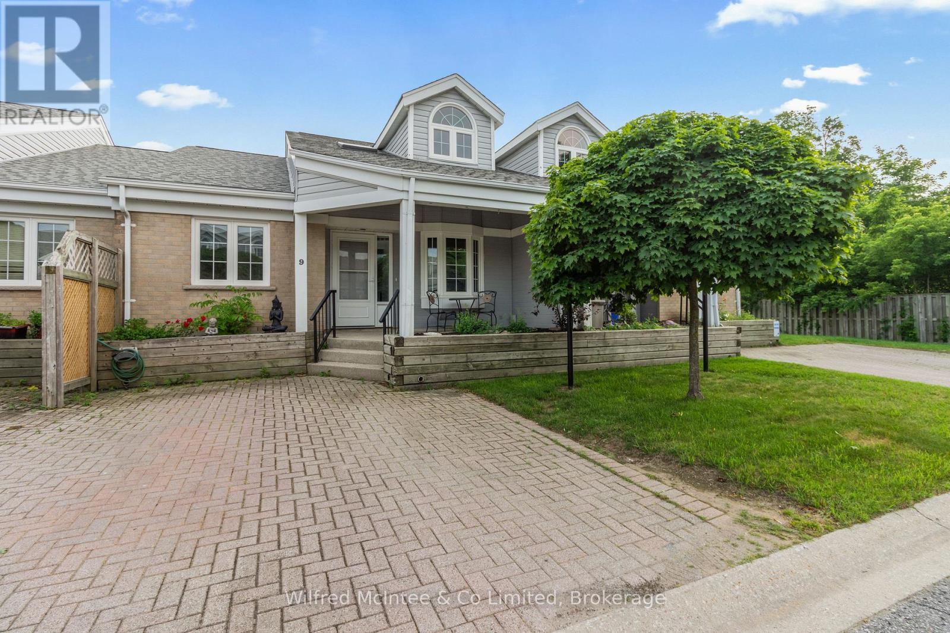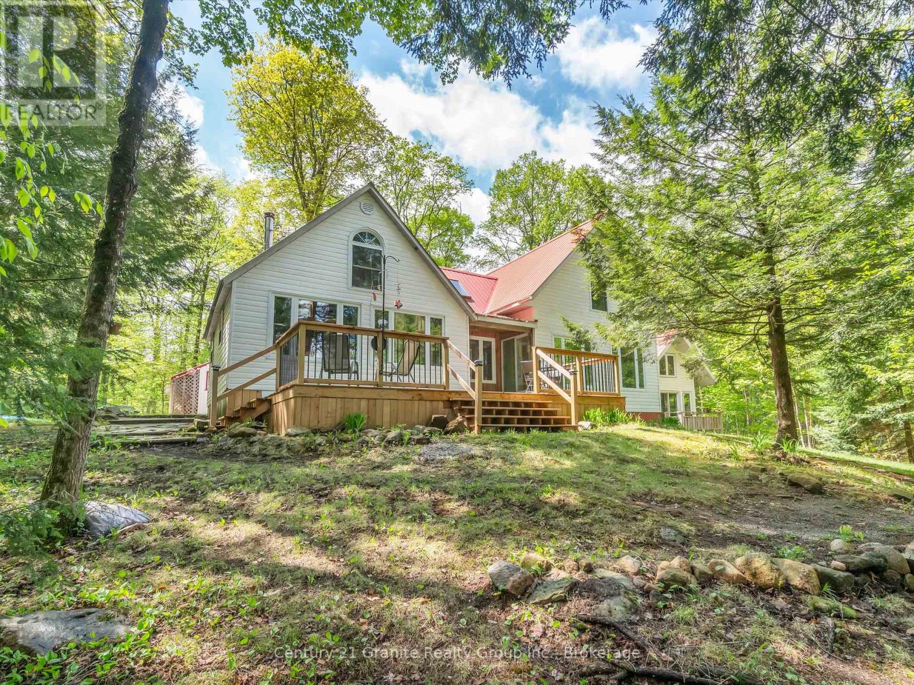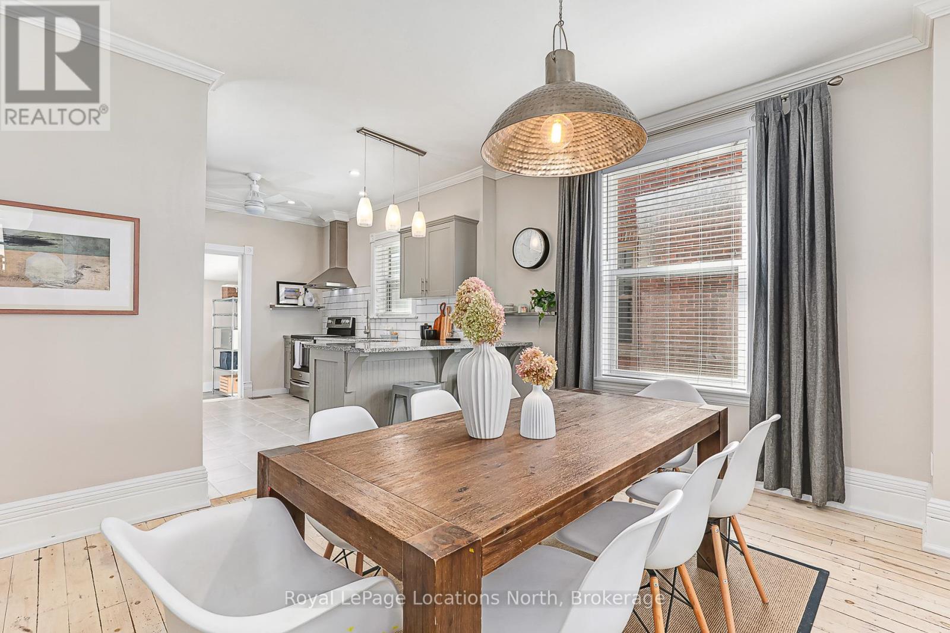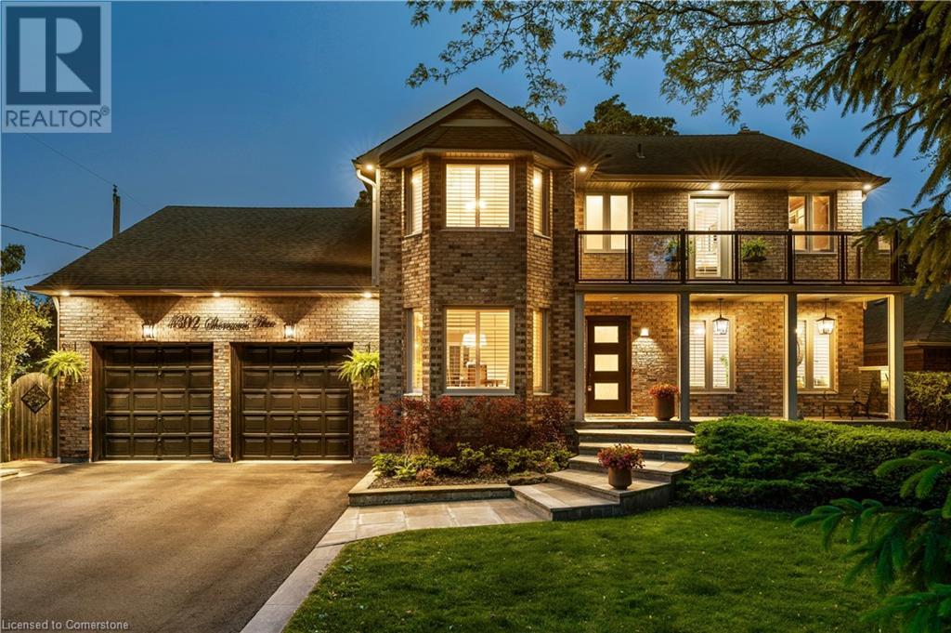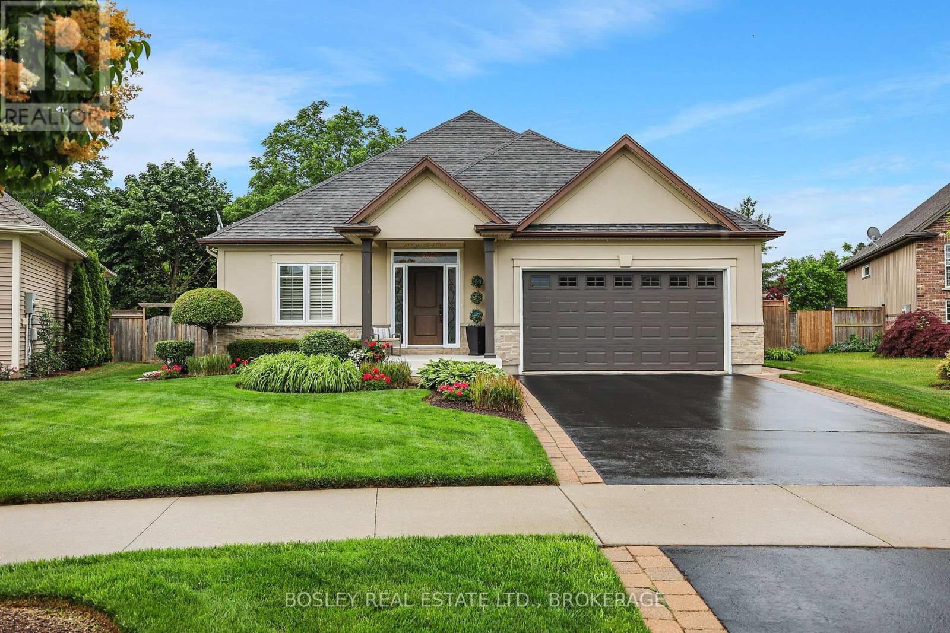336 Wisteria Crescent
Ottawa, Ontario
*OPEN HOUSE SUNDAY JULY 6th 2-4 pm* A beautifully maintained property in one of Ottawa's most desirable locations, backing onto a forever-protected forest, this property features a 5-bedroom + Den, 4-bathroom home with a double garage and charming front porch offering the perfect blend of space, comfort, and privacy. On the main floor, you'll find a spacious den or office with large windows, a formal dining room, a bright living room, a cozy family room with a fireplace, a kitchen with stainless steel appliances, and a sun-filled, spacious breakfast area. This is a complete main floor! Upstairs features a generously sized primary bedroom with a 4-piece ensuite, along with three additional bedrooms and a full bathroom. The vast fully finished basement adds even more living space with a large bedroom featuring its 3-piece ensuite bathroom, a spacious recreation room, and an additional lower den, perfect for guests, a home office, or a personal gym. Enjoy the private, fully fenced backyard with no rear neighbors and your peaceful retreat in the heart of the city. Located close to top-rated schools, parks, shopping, and transit, this home is truly a rare opportunity in a family-friendly, safe, quiet neighborhood. Don't miss your chance to own this exceptional property surrounded by nature, yet minutes from everything Ottawa has to offer! *Bonus*: The Seller is open and willing to keep some of the furniture if the buyer is interested in any. (id:50886)
Exp Realty
566 Falwyn Crescent W
Ottawa, Ontario
Nestled on a sprawling lot in the coveted Fallingbrook neighbourhood, this exceptional home offers over 2,800 square feet of elegant living space. A grand foyer welcomes you, setting the tone for the luxury inside. The main floor features beautiful hardwood floors, a spacious living room with a fireplace, and an impressive formal dining room ideal for entertaining. The family room, with its inviting fireplace, is expansive, offering plenty of room for relaxation. The chefs kitchen boasts abundant cabinetry and a delightful eating area, perfect for casual meals. The second floor houses four generously sized bedrooms, including the primary bedroom, which offers a peaceful retreat with a cozy fireplace and a spa-like en-suite. The fully finished basement is a true bonus, offering a large recreation room, an extra bedroom, and a dedicated game room all designed for leisure and comfort. A four-piece bathroom with a HOT TUB completes the lower level, adding to the homes appeal. Outside, the yards expansive depth ensures privacy with no immediate back neighbour, and the above-ground pool offers a perfect spot to unwind. Located in the beautiful, well-maintained Fallingbrook neighbourhood, this home is surrounded by stunning properties, offering a perfect blend of tranquillity and convenience. The lot size as per Geo Warehouse. Measurements are approximate. Furnace, AC and Hot water tank are replaced in Dec 2022. The recent appraisal of the home is $1,050,000, and the document is available upon request. The driveway was sealed and treated on June 24th. VIDEO WILL BE ADDED SOON! ** This is a linked property.** (id:50886)
Ottawa Property Shop Realty Inc.
804 - 138 Somerset Street W
Ottawa, Ontario
This spacious 1-bedroom plus DEN condo offers one of the LARGEST layouts available in the sought-after Somerset Gardens, featuring 694 square feet of bright, functional living space. Inside, a generous tiled foyer welcomes you with a convenient coat closet and pantry-style storage. The open-concept kitchen is designed for both practicality and style, offering abundant cabinetry and a breakfast bar with additional built-in storage underneath. The living and dining areas are bathed in natural light from expansive, South-facing floor-to-ceiling windows, creating a warm and inviting atmosphere throughout the day. The den offers flexible space, ideal for a home office, creative studio, or an extra sitting area a valuable feature in urban living. The primary bedroom comfortably fits a queen-sized bed and provides ample closet space. Additional highlights include engineered hardwood floors in the main living areas, in-unit laundry, and a clean, well-maintained full bathroom. Residents of Somerset Gardens enjoy exceptional building amenities, including a rooftop terrace with panoramic views and BBQs, a cozy sunroom, a quiet library, a party room, and secure bike storage. Located in Ottawa's vibrant Golden Triangle, this residence places you within easy reach of the city's finest dining, shopping, and outdoor recreation. Elgin Street's renowned restaurants and cafes are just steps away, while the scenic Rideau Canal and Corktown Footbridge provide quick access to the University of Ottawa. With public transit, extensive cycling paths, and Ottawa's key cultural landmarks, including Parliament Hill and the ByWard Market - all easily accessible, this home offers an outstanding opportunity for professionals, students, downsizers, or investors seeking a vibrant downtown lifestyle combined with generous living space and excellent convenience. (id:50886)
Royal LePage Team Realty
9 - 834 Arlington Street
Saugeen Shores, Ontario
Move-In Ready & Fully Updated Unit 9 of 834 Arlington Street, Port Elgin! $499,000 Bright, beautifully updated, and ready for immediate possession, welcome to carefree condo living in the heart of Port Elgin! This 3 bedroom, 2 bath home with a finished basement, 200 amp service, and a versatile loft offers space and flexibility for families, professionals, retirees, or investors. In 2025, the entire home was refreshed with new flooring on the main level, new carpet on stairs, new toilets, sinks, faucets, outdoor back step, new countertops, and a fresh coat of paint throughout. Even the interior and exterior of the kitchen cupboards were refinished, giving the space a clean, modern look. The furnace was installed in 2014 and the home has central AC (replaced in 2023) for this hot summer ahead. The home has been virtually staged to showcase its full potential. TWO Owned parking spaces add serious value (a lot of units have only 1 spot) and the new condo fee of $395/month for all units (was effective July 1, 2025) covers lawn care, snow removal, and exterior maintenance including the roof, windows, driveway, and fences, and more. Just steps from the rail trail and minutes from Lake Huron, this home offers a truly low-maintenance lifestyle in a vibrant, growing community. Whether you're a Bruce Power employee, investor, or looking to downsize in comfort this ones ready when you are. Open House hosted Sunday, July 6th 11-1pm. (id:50886)
Wilfred Mcintee & Co Limited
1120 S Clear Lake Road
Bracebridge, Ontario
If these walls could talk, they'd speak of generations gathered of laughter echoing throughout, dinners shared and so much FUN. Cousins chasing cousins, morning coffee on the dock, and board games that lasted well past bedtime. This beloved, character-filled 5 bedroom, 4-Season cottage sits tucked away on 5+ acres of land, with 356 lakefront on Clear Lake plus 400 on the peaceful waters of Little Leech Lake. For decades, this has been a place where families have come together to unplug, to explore, to reconnect. Set in a quiet, storybook setting, the property offers clean waterfront and pretty views. Its the kind of place where kids spend hours in the water and parents watch from the shore, hearts full. Inside, the cottage feels like home. The updated kitchen is where pancakes are flipped & cookie dough is sneaked. The great room with its beamed cathedral ceilings, wood floors & windows full of light has seen everything from holiday dinners to rainy-day puzzles. And then there are the places that hold even more memories, the studio where creativity has flowed for years, and the tucked-away guest loft that's hosted everything from childhood sleepovers to peaceful afternoon naps. The boathouse/workshop where many a project has been created. The firepit where guitars have been strummed, marshmallows roasted, and voices lifted in song. Surrounded by whispering pines and hardwoods, this cottage isn't just a property. Its a legacy. A retreat for every season. A place to grow roots, to make memories, and to pass down the magic of lake life to those who come next. South Clear Lake Road weaves through the property, creating easy year-round access and dividing the land in a way that invites adventure: on the Little Leech Lake side, you'll find winding trails perfect for hikes, treasure hunts, or quiet moments with a sketchbook or dreaming of adding another cottage to this already special retreat. (id:50886)
Century 21 Granite Realty Group Inc.
117 Marshall Street
Waterloo, Ontario
This charming bungalow offers 5 versatile bedrooms and 2 full bathrooms, making it perfect for families, investors or anyone looking for a solid built home in a sought-after neighborhood. At 2025 square feet of useable space, it offers an efficient layout, easy maintenance and a great backyard for year round enjoyment. BONUS a massive 24 x 14 foot exterior workshop that is fully insulated and has electricity, which is perfect for hobbies, storage or a side business. It has a large recently framed-in carport that keeps you protected year-round. It also has a side entrance that allows easy access to the property. With easily 4 driveway parking spots this is a rare find in this bustling neighbourhood. Conveniently located near top schools (Laurier, Waterloo University, Conestoga College, public & catholic schools), shopping centers, grocery stores, parks, recreational facilities, and public transit this property makes it easy to get around with or without a vehicle. New appliances and water softener, make this property move in ready with great rental potential. Don't miss out on this great opportunity and contact us today for details or to book a showing. Presently has a 4 bedroom unit plus family member license. (id:50886)
Leap Real Estate Services Inc.
311-313 Maple Street
Collingwood, Ontario
Welcome to a rare and versatile opportunity in Collingwood's coveted Tree Streets. This charming red brick century duplex offers character, space, and endless potential; perfect for multi-generational living, rental income, or a stylish live-in investment. Each side of this semi-detached property has its own unique appeal: 313 is a sun-filled, 3-bedroom home with contemporary open-concept living, 9-ft ceilings, original hardwood floors, 12" baseboards, crown moulding, and thoughtfully updated bathrooms and kitchen. The primary bedroom includes custom closet space, blending modern comfort with timeless charm. 311 exudes classic character and awaits your personal touch to bring its full potential to life. Both homes feature updated windows and doors, new roof, eavestroughs, soffit/fascia, R60 attic insulation with baffles, and updated laundry/mudrooms with backyard access. Step into the spacious backyard oasis, featuring a professionally installed fire pit, two storage sheds, and a beautiful mature maple tree. The generous lot size offers excellent potential for future enhancements whether it's adding a pool, garage, or even a guest/in-law home or adding addition for a main floor primary or larger kitchen. The possibilities for this property are endless. An ideal space for entertaining or quiet enjoyment. The property offers parking for four vehicles; however, with downtown amenities, parks, and trails all within walking distance, daily driving may become optional. Truly a lifestyle location! Don't miss your chance to own a rare duplex in one of Collingwood's most desirable neighbourhoods. (id:50886)
Royal LePage Locations North
80 Bellroyal Crescent
Stoney Creek, Ontario
Stunning Four-Bedroom Detached Home in a well-desired neighbourhood, Heritage Green, with Modern Amenities. Discover the perfect blend of comfort and elegance in this beautiful detached house. This home features ample living space, including four spacious bedrooms, a loft, an office/library, and 2.5 bathrooms. The versatile oversized loft adds to the appeal of the elegant interior, which boasts 9-foot ceilings and gleaming engineered hardwood flooring on the main level, complemented by an oak staircase. The gourmet kitchen is a chef's dream, upgraded with quartz countertops, a center island, and beautiful cabinetry. The convenient layout features a main-level office, as well as a spacious family room, dining, and a Walkout to a patio. There are four Bedrooms. The Primary bedroom features a walk-in closet and a four-piece en-suite bathroom with an additional soaking bathtub. Convenience 2nd floor laundry, A beautiful backyard with enhanced privacy. Beautiful concrete patio with a large gazebo, ideal for outdoor activities. The gas line is hooked up for the outdoor BBQ. Double-car garage with inside entry, front yard driveway parking for four cars, and no sidewalk. Proximity to schools, parks, shopping, transit and GO station, QEW, LINC. Fully Furnished Option Available- Move-in Ready! Furnishings can be included for an additional cost. (id:50886)
Royal LePage Macro Realty
4302 Shoreacres Place
Burlington, Ontario
Timeless elegance are the hallmarks of this iconic home situated on a tranquil peaceful ravine setting in prestigious Shoreacres. This property is a masterpiece of functionality, offering an extraordinary lifestyle in one of Burlington’s coveted neighbourhoods. The home has all the must haves including an open concept eat-in kitchen with a large island which overlooks the great room with fireplace creating a welcoming atmosphere for family and guests. Spacious separate dining and living room. The primary bedroom is a luxurious sanctuary with custom closets, spa-like ensuite and balcony. Down the hall, you will find the additional bedrooms which are all generous in size. An amazing self contained private nanny or in-law suite accessible by a 2nd staircase. Finished lower level rec room, gym and plenty of storage. Ideal teenage haven. The south facing rear yard is a true oasis. Beautifully landscaped grounds include a deck with hot-tub, patio, lush greenery and privacy. This location cannot be beat! Within minutes to the the lake, GO, shopping, restaurants and top rated schools. (id:50886)
RE/MAX Escarpment Realty Inc.
14 Buss Court
Thorold, Ontario
Welcome to 14 Buss Court! Located on a quiet cul de sac, this 2 storey townhome offers lots of potential! Boasting 3+2 bedrooms, AND it's close proximity to Brock University, this would make an excellent income property as a student rental. However: due to the quick and easy highway access, it would also make a wonderful commuters home! Let's explore! We step into the foyer and ahead of us is the kitchen, offering lots of cabinets and counter space and a double sink. Straight ahead, we look into the dining room. To our right is the good sized living room with sliding doors that invite us into the backyard with concrete patio. A 2-pc bathroom services the main floor. Up the stairs, we find 3 bedrooms. The primary bedroom offers a good sized walk-in closet, while the other two have double closets. A 4-pc bathroom services the second floor. Heading down into the basement, where we find two more bedrooms, the laundry room, a convenient storage room tucked in under the stairs, and the utilities room. Last, but not least, is the 3-pc bathroom here. While the two rooms were previously used as bedrooms, one of them could easily be converted into a cozy recreation room, game room or work out room. (id:50886)
Royal LePage NRC Realty
80 Pearce Avenue
St. Catharines, Ontario
Welcome to 80 Pearce Avenue A Beautiful Bungalow in Sought-After North-End St. Catharines. Located in one of the most desirable neighbourhoods in St. Catharines, this well-maintained bungalow offers the perfect blend of comfort, charm, and functionality for your growing family. Nestled on a quiet street surrounded by mature trees and perennial landscaping, this home boasts excellent curb appeal with low-maintenance gardens and a welcoming covered front porch perfect for enjoying your morning coffee. Step inside to discover a bright and spacious living room featuring updated flooring and a neutral colour palette, creating a warm and inviting atmosphere. Down the hallway, you'll find three generously sized bedrooms and a beautifully maintained four-piece bathroom. The kitchen offers ample counter space, abundant cabinetry, and a large window that fills the space with natural light. A formal dining area leads to a stunning four-season sunroom with direct access to the private backyard ideal for year-round entertaining and family gatherings. The finished lower level adds significant value and flexibility, offering in-law suite potential with access from both the kitchen and sunroom. This level features a large rec room with a cozy gas fireplace, an updated three-piece bathroom, a fourth bedroom, modern laundry area, and abundant storage options including an oversized linen closet. Enjoy the convenience of living close to Sunset Beach, Happy Rolphs Animal Sanctuary, the Canal Parkway, top-rated schools, great shopping, and world-famous wine country Niagara On The Lake. Don't miss this incredible opportunity to own a move-in ready family home in a premium North-End location! Seller is motivated to sell. (id:50886)
Bay Street Group Inc.
10 Copper Beech Boulevard
Niagara-On-The-Lake, Ontario
Close your eyes; dare to think of the perfect home, now open them to find yourself at Ten Copper Beech Boulevard; a 2 + 2 bedroom, 3 bath executive bungalow; a former model home, featuring designer inspired décor and timeless elegance, a special place to call home. The 10ft X 6 ft covered porch opens to the reception hallway and beyond to the great-for-entertaining open plan with premium hardwood flooring, coffered ceilings, pot lighting and transom windows. In the living room is a floor-to-ceiling faux-stone feature wall which surrounds the gas fireplace and walkout to the 18ft X 8ft covered patio which overlooks the manicured, low-maintenance garden. The step-saving kitchen offers an abundance of cupboards and counters including the peninsula bar and a full suite of stainless-steel KitchenAid appliances; and of course there is ample room for your full dining room suite. There is access from the double garage to the back hallway where you will find the reception and laundry closets. Double doors open to the king-size primary suite and opulent ensuite with slipper tub, separate shower, vanity and comfort-height toilet. Note the coffered ceiling and pot-lighting detail, California shutters, along with the walk-in fitted wardrobe. Off the hall is the second bedroom and 3-piece main bathroom. The open stairway leads to the fully finished lower level with relaxed recreation / games room, 3-piece bathroom, two bedrooms one with walk-in closet, laundry room, utility room and practical box room too. Conveniently located with easy access to community services and amenities, the home is situated on a fully fenced pie-shaped lot with low-maintenance landscaping it has a paved double-width driveway with interlocking brick apron and walkway. Exceptionally well maintained with bespoke finishes throughout; offering over 2800 SQ FT: a home which is certain to exceed your expectations. (id:50886)
Bosley Real Estate Ltd.


