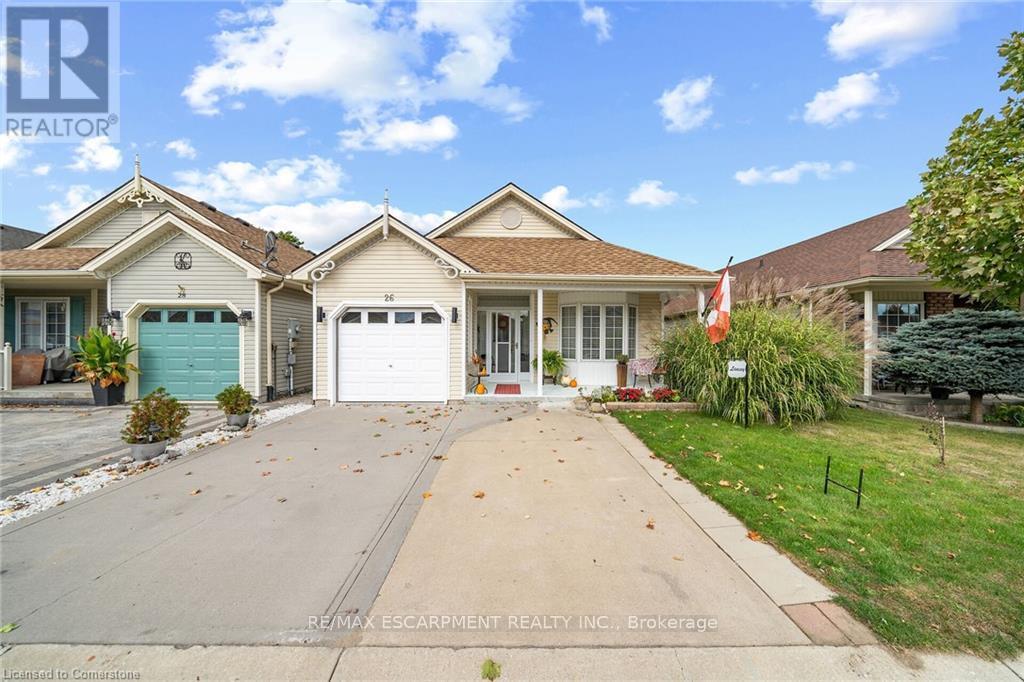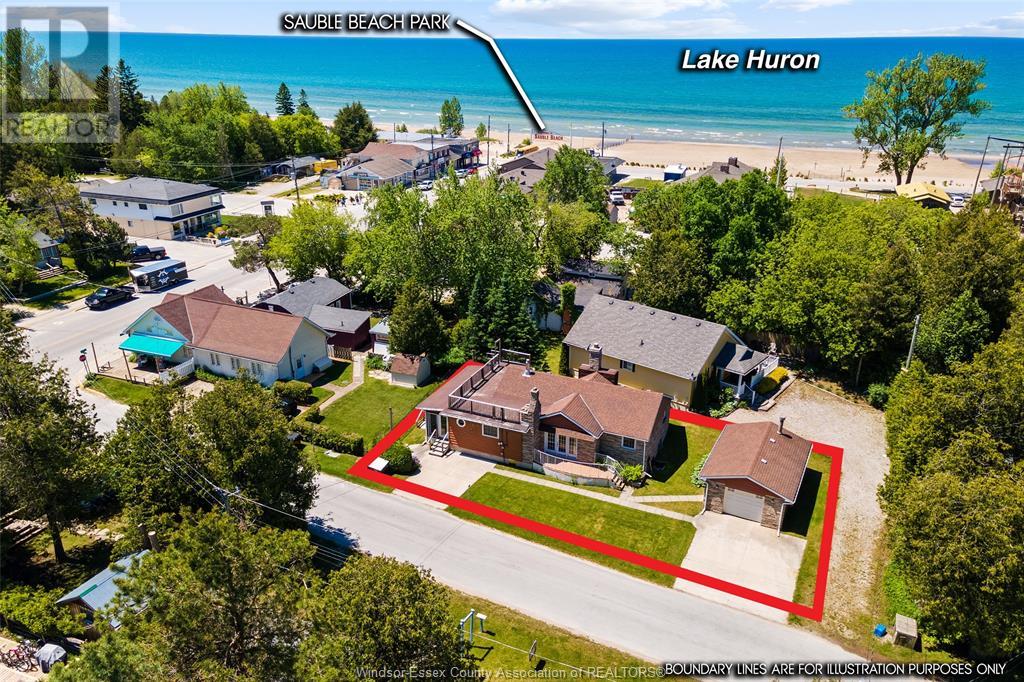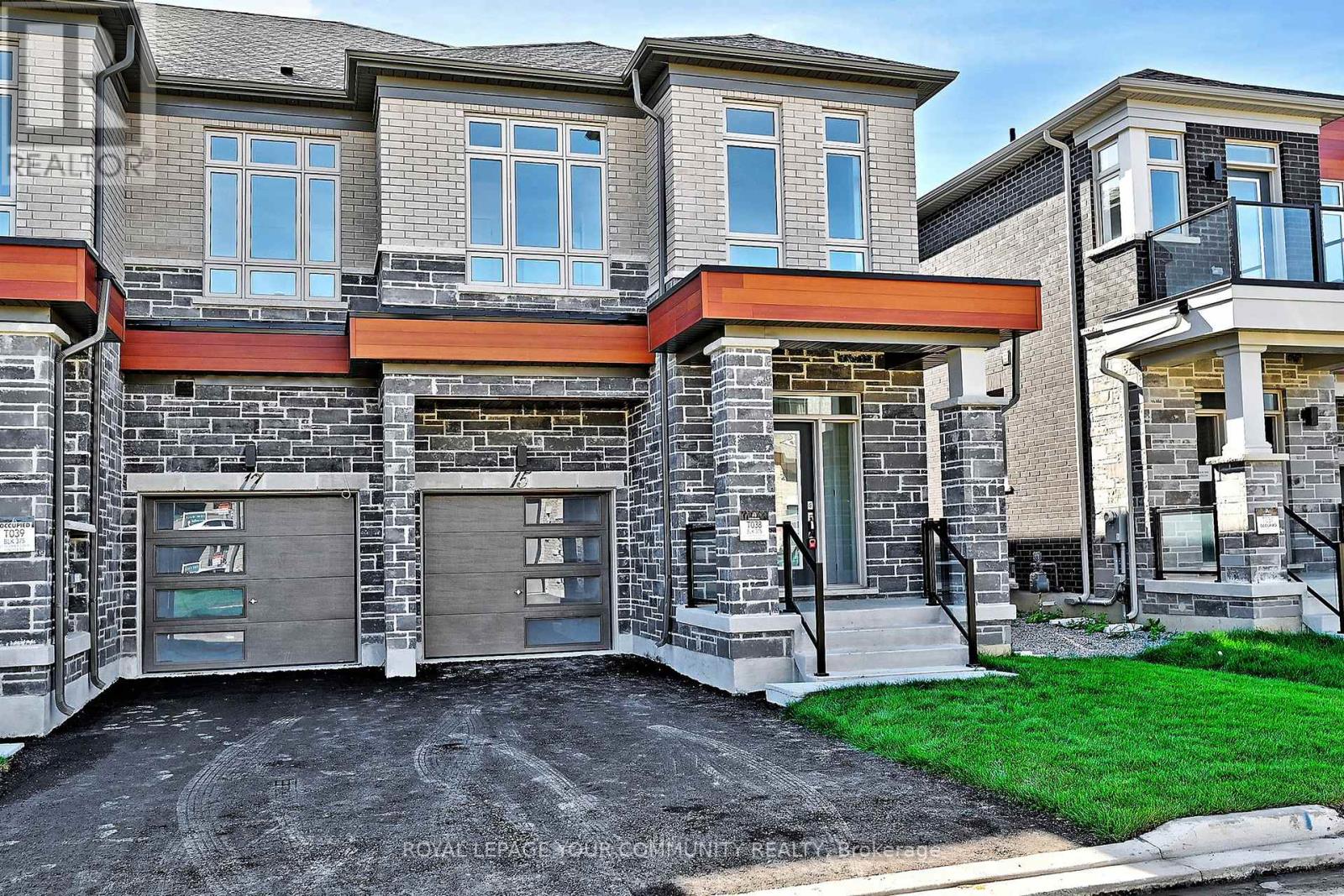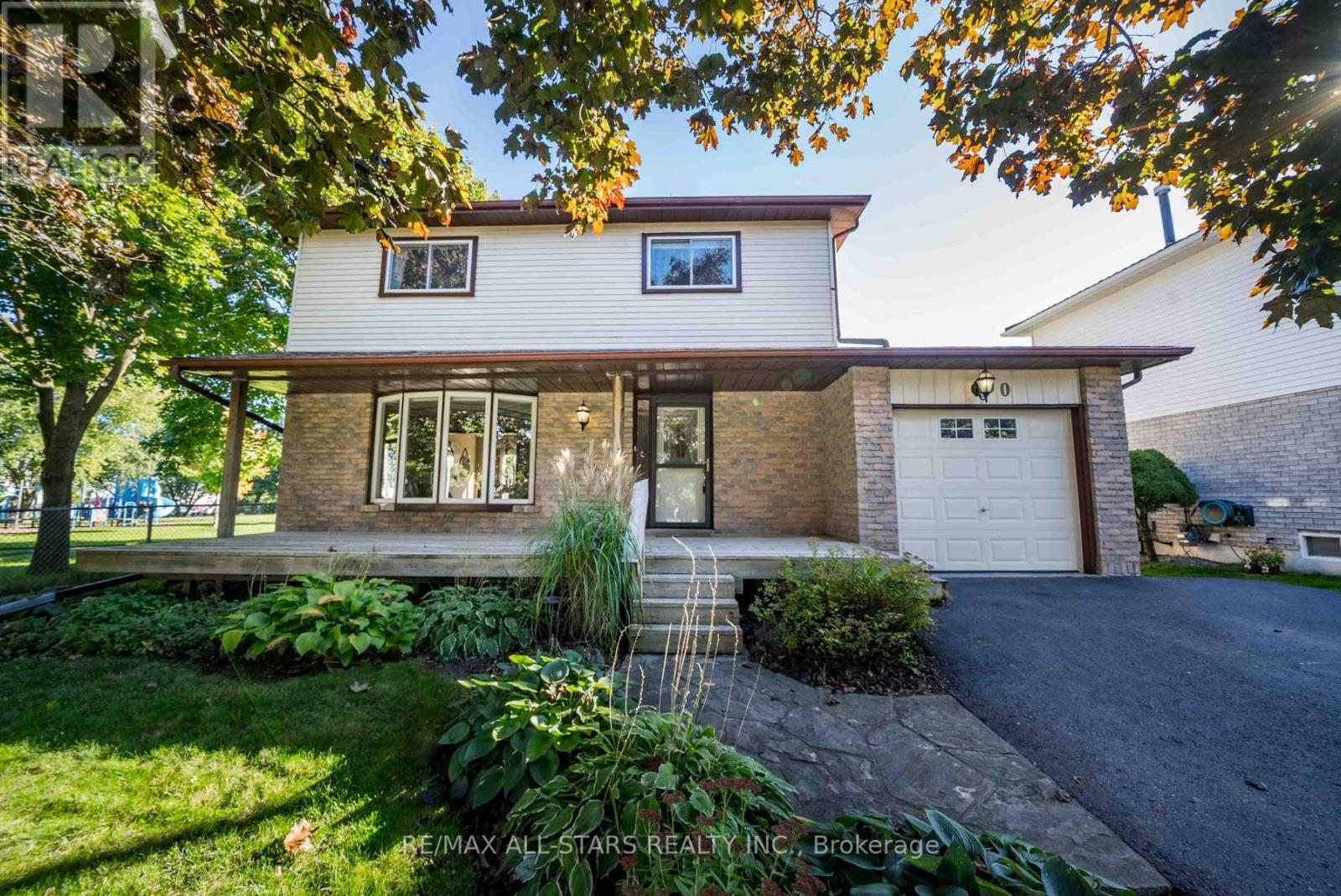5506 County Rd 12 Road
Mcdonalds Corners, Ontario
What a wonderful opportunity to make this property your very own. Located only 25 mins. to beautiful downtown Perth and less than 45 minuets to Kanata. Surrounded by colorful maples & situated on just under an acre this 3+1 Bed, 2 bathroom home boasts a functional layout and is ready for your personal touch. Enjoy the sun filled main level feat. cozy living room with open concept kitchen with access to wrap-around decking - perfect for summer entertaining. Primary bedroom, 2 additional bedrooms, and 4pc. bath complete the main level. The lower level offers a large 4th bedroom, laundry/utility room, family room and bathroom. This versatile home is an excellent choice for a starter home and also offers convenience for retirees. A stones throw to the local general store, hiking trails and a variety of lakes near by for year round fun on the water. Schedule your viewing today. 24 hour irrevocable on any signed written offers as per form 244. (id:50886)
RE/MAX Frontline Realty
1264 King Street E
Hamilton, Ontario
Welcome to 1264 King Street East. This all Brick two story home is located near public transit, Tim Hortons field, Gage park, and grocery stores. This home is perfect for the first time home buyer, or a savvy investor. This home is in need of TLC and is being sold as is where is. (id:50886)
RE/MAX Real Estate Centre Inc.
14 Ruth Street
Hamilton, Ontario
Welcome to 14 Ruth Street! This centrally located 2.5 storey detached brick home has just over 1500 square feet of living space, a fenced in backyard & large double car garage! This beautifully renovated home is completely move in ready - the open concept main floor has a bright & spacious family and dining room that leads to the kitchen which features quartz countertops & centre island, tons of cupboard/storage space & all new kitchen appliances (2024). The main floor is complete with a renovated bathroom, flex space with bench seating & a back walk out door leading to a deck & private backyard. The second level has 3 spacious bedrooms & a second full bathroom that is also renovated. On the third floor is a large finished loft space that can be used as a primary bedroom or another family/great room. Other features of this home include a separate side entrance that leads directly to the clean unfinished basement that is awaiting your finishing touches. The location is extremely convenient - with a park that is only a minutes walk away, churches, shopping, highway access, Tim Horton's field, countless renowned restaurants, & the wonderful Bayfront park on the water. Book your showing today & come see this wonderful home for yourself! Washer/dryer (2023) (id:50886)
Exp Realty
180164 Grey Road 9 Road
Southgate, Ontario
You don't want to miss out on this gorgeous home. Constructed with solid western red cedar, this bungalow set on a fenced 1.2 acre property is sure to awe. 3 bedrooms on the main floor, with two updated bathrooms, including a 3 pc primary ensuite and walk in glass shower. Multiple walk outs with a beautifully updated kitchen, living room with cathedral ceilings and a dining room, round out the main level. The basement with above grade windows has a newly built one bedroom in-law suite with open concept eat in kitchen/living room area and a beautiful bathroom with glass shower and soaker tub. Easily add a second bedroom to the basement while still maintaining large living areas. **** EXTRAS **** Includes built in appliances, garden shed, UV and RO water treatment systems and more. Potential to add a separate entrance to the basement in-law suite for extra income. (id:50886)
RE/MAX Real Estate Centre Inc.
26 Balsam Trail
Haldimand, Ontario
Welcome to the Villages of Long Point located in Port Rowan - a 8ac adult life-style community offering landscaped grounds, walking paths & Clubhouse w/in-door pool, sauna, gym, library, billiards, party room & weekly activities - near shops/eateries & L. Erie beaches. Incs 2003 blt bungalow on 35x148 landscaped lot introducing 1431sf living area, 1419sf renovated lower level'24 & 204sf garage. Offers open conc. living room w/stylish accent wall, gas FP & hardwood floors, updated kitchen w/WO to 240sf deck & conc. patio, primary bedroom incs 3pc en-suite, guest bedroom, 4pc bath & MF laundry. Lower level boasts 590sf family room w/FP & new carpeting'24. Unfinished area houses furnace w/AC, HRV & HWH. Extras - vinyl windows, conc. drive & Generac generator. (id:50886)
RE/MAX Escarpment Realty Inc.
77 Bissonnette
Lakeshore, Ontario
Welcome to your dream home. This stunning, newly built side split offers a perfect blend of luxury & functionality, showcasing high-end finishes & unique design throughout. Wi-Fi hubs, Lutron light switches, & dual-zone heating & cooling. Motion-activated under-counter lights in the bathrooms, custom blinds, including motorized options in the main living areas. The chef’s kitchen boasts Thermador appliances, touch faucets, & an instant hot water & purification faucet, perfect for culinary enthusiasts. Relax in the expansive family room with a custom concrete gas fireplace or step outside to your large rear screened-in patio, equipped with motorized screens. Heated saltwater fiberglass pool surrounded by a beautifully landscaped garden, raised concrete stone beds & an architectural privacy screen. 16x28 workshop with a metal roof & garage door opener, ideal for hobbies or storage. This custom-designed home is a sanctuary of light, luxury, & modern living. Schedule your tour today! (id:50886)
RE/MAX Care Realty - 828
6 Third Avenue North
Sauble Beach, Ontario
Location Location Location ! 2 blocks from the Famous Welcome to Sauble Beach sign and located in the heart of downtown Sauble Beach. Lots or restaurants, shops, coffee spots, Dairy Queen, sweet shops, pharmacy, bank, grocery, all in walking distance. This sprawling ranch is a year round home. Screened in porch & another deck in front of that with a manual awning has been a great coffee spot. Inside you will find a large eat-in kitchen w/its own gas fireplace, then a large living room w/another gas fireplace, primary bdrm, 2nd bdrm, 3rd bdrm, laundry rm, 1-4pc bath & a 1/2 bath. 1.5 car garage. Property can park 4 cars. Rooftop deck w/custom BBQ. This home is efficiently heated w/2 thermostat controlled gas fireplaces. Updates over the years: windows, toilet and shower in 3 pc bath, hardwood floors in liv rm & 2 bdrms off liv rm, vinyl floor in 3 pc bath & laminate floor in laundry rm & 3rd bdrm, kitchen counter tops. (id:50886)
Bob Pedler Real Estate Limited
3131 Jefferson Unit# Upper
Windsor, Ontario
Welcome to this updated East Windsor home, ideally located near EC Row Expressway, Tecumseh Mall, and various amenities. The main floor features 3 bedrooms, 1 bathroom, new tile and vinyl flooring, and an open-concept kitchen with quartz countertops, an island, oven, stovetop, fridge, and ample cabinetry. The bright, spacious living room adds to the charm. Additional features include a long-shared driveway, a decent-sized backyard, and shared basement laundry. Tenant is responsible for 60% of utilities. Non-smoking, unfurnished, with a one-year minimum lease. First and last month's rent, application, credit report, employment letter, income verification, and references are required. (id:50886)
RE/MAX Care Realty - 828
100 London Road
Thamesville, Ontario
Presenting an income-generating mixed-use commercial residential building in the heart of Thamesville On main street, the four-unit building has over 10,000 sq ft. The building features 2 commercial units 2 residential units and a space for 3rd residential unit development. The urban commercial central business allows for many uses. This building allows for 11 residential units, buyers to verify. Lots of parking on a 0.357-acre lot, warehouse is heated with natural gas infrared, and has two bay doors. Potential extra income from signage at busy intersections. Flat roof portion replaced in 2020, and the building has been renovated. 3 bedroom apartment, 1 bedroom apartment, and large commercial are leased and commercial is month to month.1 commercial is vacant and is available for rent. Call today for your viewing. (id:50886)
401 Homes Realty
34 Casper Crescent
Brampton, Ontario
Welcome to 34 Casper Crescent, an exquisite home nestled in the most exclusive enclave of Brampton, offering unparalleled views and direct access to the prestigious Brampton Golf Course. The home has been impeccably maintained, every corner of this home shines with meticulous attention to detail. The gourmet chefs kitchen boasts a grand central island with stunning granite countertops, perfect for entertaining. The breakfast area features a unique solarium, offering panoramic views of the expansive, private pie-shaped yard. This one-of-a-kind outdoor retreat includes a saltwater in-ground heated pool, hot tub, and a beautiful stamped concrete patio & pool deck, backing onto serene trails and a golf course for ultimate privacy. The primary suite is boasting with space featuring a luxurious spa-like 5 pc ensuite with soaker tub, walk in shower & walk in closet. A rare double-sided fireplace adds warmth and ambiance, seamlessly connecting the living area to the spacious main floor office, which could easily serve as a fifth bedroom, ideal for senior living or guest accommodations. Additional highlights include a prestigious full three-car garage, with a triple-wide driveway offering ample parking for guests and family alike. ** Unspoiled basement ready for all your dream concepts & ideas ** **** EXTRAS **** This exceptional property is a true gem in a coveted location, offering unmatched elegance and privacy. Properties like this don't come around often, and won't last long 34 Casper acres awaits! (id:50886)
RE/MAX Realty Services Inc.
7035 Sixth Line
Milton, Ontario
Fantastic 1.46 Acre Property Backing Onto A Ravine. Location..Location!!! Rural Milton Within Minutes To Everything. Potential Future Development, Addition Or Renovate And Alive In As Is. Great Property For Contractors Or Home Business. Property Must Be Seen To Appreciate What It Has To Offer. Features 1.5 Storey All Brick 3 Bedroom Home W/ Very Large 24' X 32' Detached Garage. Fast Growing Area Between Urban Milton And Mississauga. (id:50886)
RE/MAX Gold Realty Inc.
104 Lacroix Street
Chatham, Ontario
Ever walked into a home and immediately felt good about it? 104 Lacroix will do that! This adorable bungalow offers a great entry into the market for first time homebuyers, or a downsizing opportunity for those looking for simpler living. Be greeted by the inviting front porch and the warm curb appeal. Step inside and you'll immediately feel at home. The living room features hardwood floors and a gas fireplace to cozy up to with a coffee during the Fall. Large kitchen that has a pantry and easily allows for entertaining dinner guests. Down the hall there are two bedrooms and a nicely sized bathroom. Full unfinished basement that offers loads of storage and laundry. The garage is perfect for working on those projects. A fully fenced backyard with patio rounds out this affordable offering. Numerous updates include eavestroughs (2024), sump pump (2024), furnace (2022), and interior waterproofing with back-up battery sump pump (2022). This home won't last long folks - call today! (id:50886)
Royal LePage Peifer Realty Brokerage
2699 Coopers Falls Road
Severn, Ontario
Situated along the serene shores of Boyd's Creek (a channel off of the Green River), this 1.4-acre property offers a peaceful escape amidst nature's beauty. With approximately 460 feet of water frontage and surrounded by mature trees and granite formations, this location sets the stage for a cozy retreat, weekend escape or the perfect place to build your dream home. Significant investments have already been made to enhance this parcels appeal and functionality. Tens of thousands have been dedicated to essential lot improvements, including a large driveway, thoughtfully crafted landscaping and a dock for launching watercraft, fishing, or simply soaking in the peaceful waterside atmosphere. With these valuable improvements already in place, you can focus on maximizing your enjoyment of this property without the hassle or expense of additional enhancements. Don't miss out on the chance to call this tranquil waterside retreat your own. Buyer to pay all development charges/lot levies. (id:50886)
Nine Mile Realty
93 Pogonia Street
Toronto, Ontario
Welcome To Gorgeous Executive Beautiful 3 Bedroom, 4 Washroom Detached Home. Quiet Street In The Morningside Heights Neighbourhood, Features Extraordinary Luxury Living Space. 9 Foot Ceilings, Main Floor Open Concept, Master Bedroom With W/I Closet & Full Washroom. Stone Exterior, Interlock & Landscaping, Mantled Gas Fireplace, Upgraded Cabinets, New Appliances Close To Amenities, Schools, UofT, Centennial College, TTC, Park, And Minutes To Highways. (id:50886)
Homelife/future Realty Inc.
472 Worthington Avenue
Richmond Hill, Ontario
Stunning Home In Prestigious 'Fontainebleau' Estates. Custom Design with Luxury Finishes, Approx $500K Spent On Upgrades. Over 6,000 Sqft. Of Liv Space, Incl. 4,000+ Sqft. Of Above Grade Floor Area, Plus Professionally Finished Basement with Custom Built Kitchen, Appliances, Sauna. Heated Floors on Main Level, All Bathrooms On Second Floor. Gourmet Kitchen, Main Floor Office, Extra Large Bedrooms, Huge Master W/ Spa Like 5 Pc Ensuite. Many Upgrades, Incl. Crystal Chandeliers, Hundreds LED Pot Lights, 2 Gas Fireplace, Hand Scraped Hardwood. Privates Backyard with Custom Gazebo. Close to all Amenities, Shopping, Schools, Transit, Minutes to HWY 404, Sunset Beach and Many More. **** EXTRAS **** All Existing Top Of The Line S/S Appliances: 2 Stoves, 2 Range hood, 2 Fridges, 2 Dishwashers, Front Load Washer & Dryer, All Elf's, California Shutters, Gazebo, 2 Security Cameras, Water Softener. (id:50886)
Century 21 Heritage Group Ltd.
15 Schmeltzer Crescent
Richmond Hill, Ontario
Beautiful Brand New Aspen Ridge Oak Ridge Meadows community 3 BR / 3 Bath Town Home in Oak Ridges, steps away from GO station and seconds to HWY 404.Almost 2000 SQFT, this home boasts many upgrades: Hardwood throughout, S/S appliances (Gas stove), heated floors in Bsmt and primary Ensuite, central Vac. Large windows, Upgraded Granite counter tops in the Kitchen and marble in the baths. Luxurious Stand alone tub in Primary Bath, elegant Rod iron Spindles. Truly a turn key property in a great location. **** EXTRAS **** All Appliances and Light Fixtures, Central Vac. Heated doors in MB Ensuite and Bsmt, gas range, granite counters, steps to GO (id:50886)
Royal LePage Your Community Realty
548 Easy Street
Midland, Ontario
Vacant lot opportunity! Located west of King Street, in the heart of Midland. Zoned R3-H. Rectangular shaped lot - 50' x 153'. Buyer to carry out due diligence regarding building options and development fees. (id:50886)
RE/MAX Four Seasons Realty Limited
A - 2646 Victoria Park Avenue
Toronto, Ontario
Elegantly renovated 2 br with sun room, 2 washrooms. Conveniently located within walking distance to all amenities, schools, TTC and HWY 401 and Fairview Mall. (id:50886)
Right At Home Realty
1 - 144 Dovercourt Road
Toronto, Ontario
Newly built spacious, bright beautiful 2-bedroom unit in Trinity Bellwoods. One-of-a-kind stunning home on a tree-lined street. High ceilings and only a few blocks away from Trinity, Bellwoods, Ossington and Transit. This newly built, never lived in, 2 bedroom/ one bathroom suite offers a bright, private home rarely available in Toronto. You have direct access to your unit and two beautiful yards! Soaring ceilings highlight the premium finishes, including wide-plank hardwood flooring, custom closets and more. The oversized modern kitchen is an entertainer's dream, featuring a full sized fridge, built-in dishwasher and lage stone. This unit has in-suite laundry. Parking is available! **** EXTRAS **** Mere posting. Brokerage does not hold deposit. (id:50886)
Keller Williams Advantage Realty
Lower - 53 Lanark Avenue
Toronto, Ontario
Renovated, Spacious Open Concept 2 Bedroom Basement, With Private Entrance & Separate Laundry. Well-Maintained Home in an upcoming neighbourhood. Public, Private and Jewish Schools within walking distance, Parks, Rec Ctr, Transit, 2Min Walk To Eglinton Lrt, 5Min Walk To Eglinton West Subway Station And 5 Min To Hwy 401 & Cedarvale Park, Yorkdale Mall And Lots Of Shops. No Parking Spots but Can Get Street Parking. **** EXTRAS **** Street Permit Parking Available. (id:50886)
RE/MAX Condos Plus Corporation
7 Jarvis Drive
Port Hope, Ontario
Welcome to 7 Jarvis Dr; - Your Ideal Raised Bungalow Retreat! Discover comfort and convenience in this charming brick raised bungalow. This delightful home offers a well-thought-out floor plan with 2 bedrooms and 2 bathrooms, perfect for both relaxation and entertaining. Step inside to find a formal dining and living room combination adorned with beautiful hardwood flooring, creating an inviting space for family gatherings and cozy evenings. The open-concept eat-in kitchen is a true highlight, walkout to deck, and enjoy serene views of your private, fenced yard an ideal setting for outdoor dining, gardening, or simply unwinding in your own secluded oasis. The large, finished basement offers endless possibilities with ample room for an additional bedroom, home office, or entertainment area. This versatile space can be tailored to suit your needs, providing the flexibility to accommodate various lifestyle requirements. Located conveniently close to the 401, commuting is a breeze, while the historic charm of Downtown Port Hope is just a short drive away. Explore a diverse selection of dining options, live entertainment, and local festivities that bring this vibrant community to life. Don't miss your chance to own this wonderful home that combines comfort, functionality, and an enviable location. Schedule your viewing today and experience all that 7 Jarvis Dr. has to offer! **** EXTRAS **** Furnace and AC contract will be bought out by owner prior to closing. (id:50886)
Coldwell Banker - R.m.r. Real Estate
90 Chester Crescent
Scugog, Ontario
Welcome to this spacious, bright and airy 3 bedroom family home located on a quiet crescent adjacent to a park! Close to all the amenities historic Port Perry has to offer and walk to schools! Main floor features gleaming hardwood flooring in all principal rooms. Large bay window in the living room allows an abundance of natural light. Formal dining room off the living room overlooks the fully fenced backyard while providing space for entertaining with friends and family while the kitchen offers a convenient breakfast bar for sipping quick morning cup of coffee. Second floor features 3 good size bedrooms, with the Primary bedroom featuring a 4 piece ensuite bath and walk-in closet. The 2nd and 3rd bedrooms repeat the gleaming hardwood from the main floor. A second 4 piece washroom completes the upper floor of the home. The rec room in the finished basement features a wet bar and cozy gas fireplace for indoor entertaining, while the back yard offers a spacious deck to host your summer BBQ's. A great fully detached family home on a 64' lot. **** EXTRAS **** Electrical: +/-$104/month; Gas: +/-$128/month; HWT(R) $28.87/ month; Driveway paved 2017; FA gas furnace & central air 2016; roof shingles +/-2015 - 30 year shingles; House built +/-1983 (id:50886)
RE/MAX All-Stars Realty Inc.
3 - 645 Townline Road
Clarington, Ontario
Clean and bright main floor unit features large open concept kitchen and living area and 2bedrooms. On-site coin-operated laundry in separate main floor room shared by all 3 units. Rent includes 2 parking spaces in tandem, and water/sewer utilities. Conveniently located on Townline road close to all amenities. (id:50886)
Tfg Realty Ltd.
1 - 645 Townline Road
Clarington, Ontario
Welcome to this newly updated 2 bedroom, 1 bathroom unit at 645 Townline Rd! This charming property features a spacious living area perfect for entertaining or relaxing. The full-sized, kitchen is equipped with a fridge and stove, ideal for all your culinary adventures. Enjoy year-round comfort with your own air conditioning unit, and bask in the ambiance created by natural light throughout the space. Step outside to your private concrete patio, perfect for morning coffee or evening relaxation. This unit also includes the convenience of 2 parking spaces and access to shared laundry facilities, making it a practical choice for any lifestyle. (id:50886)
Tfg Realty Ltd.























