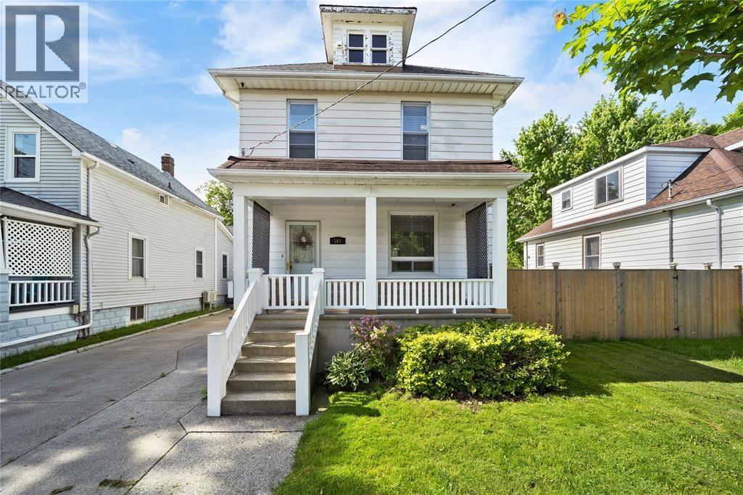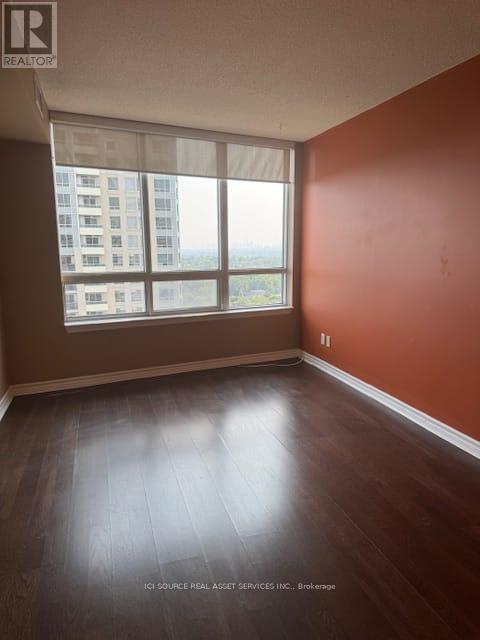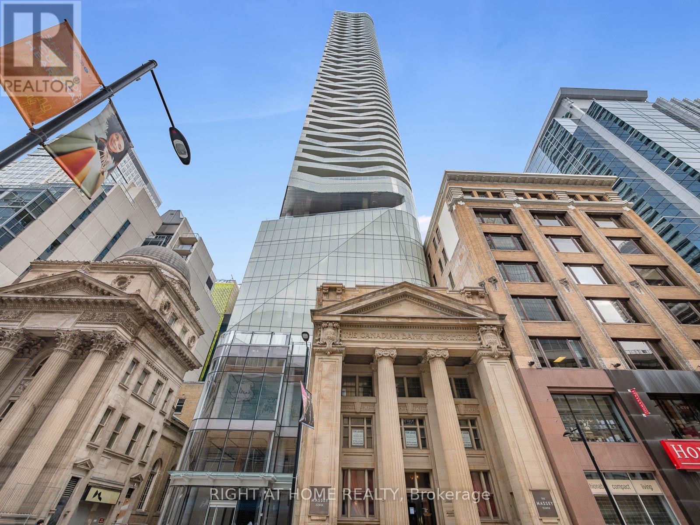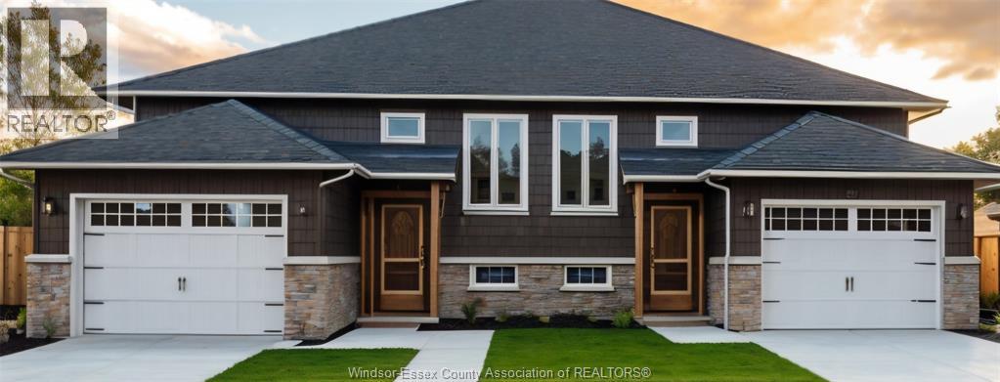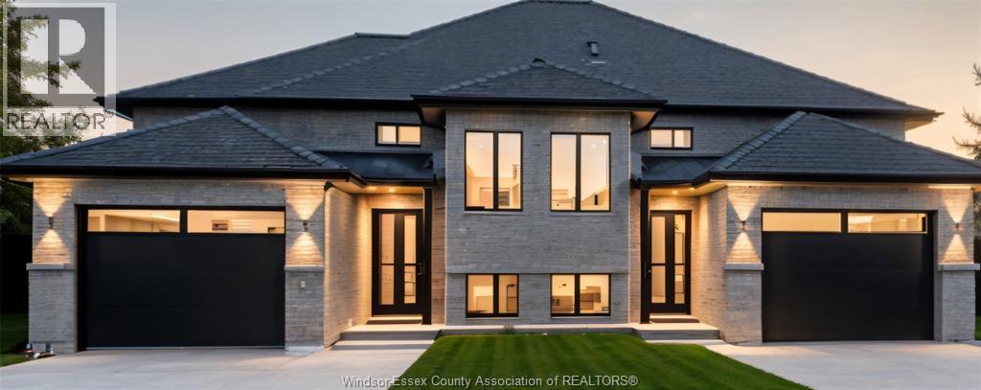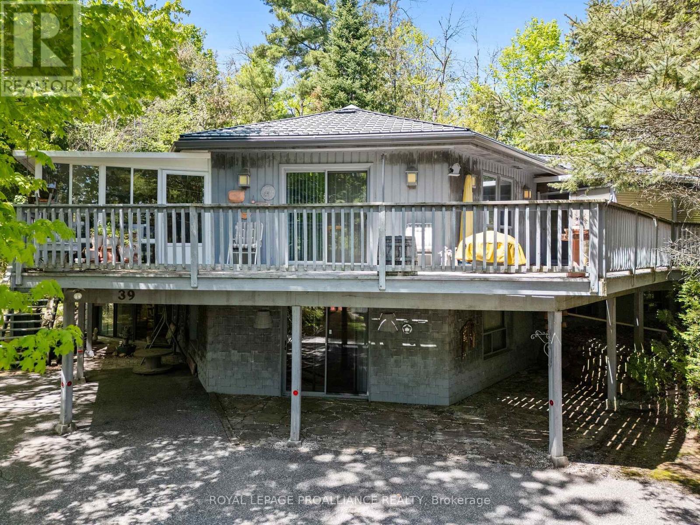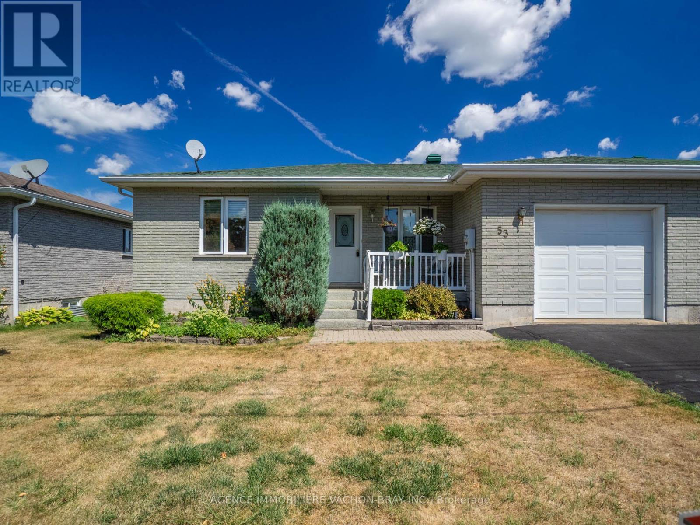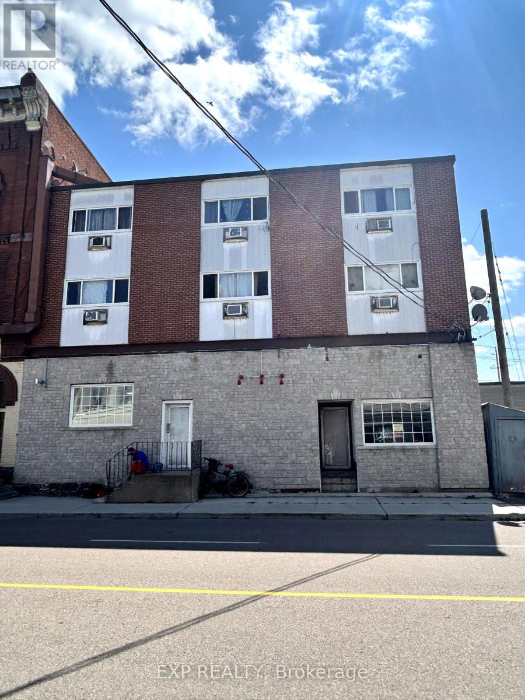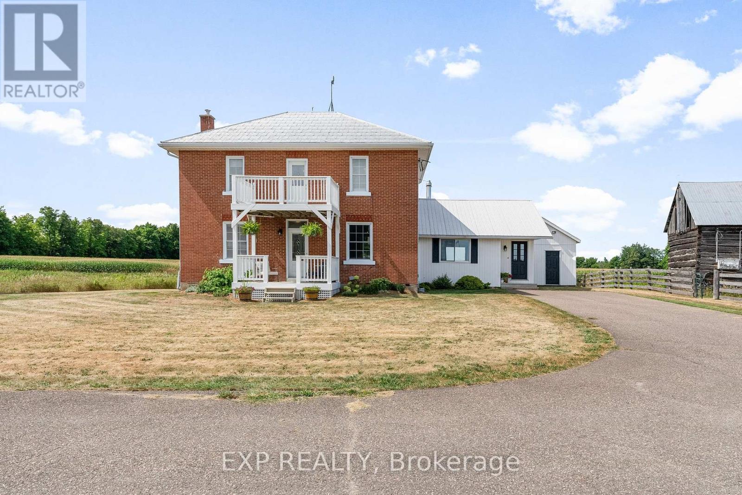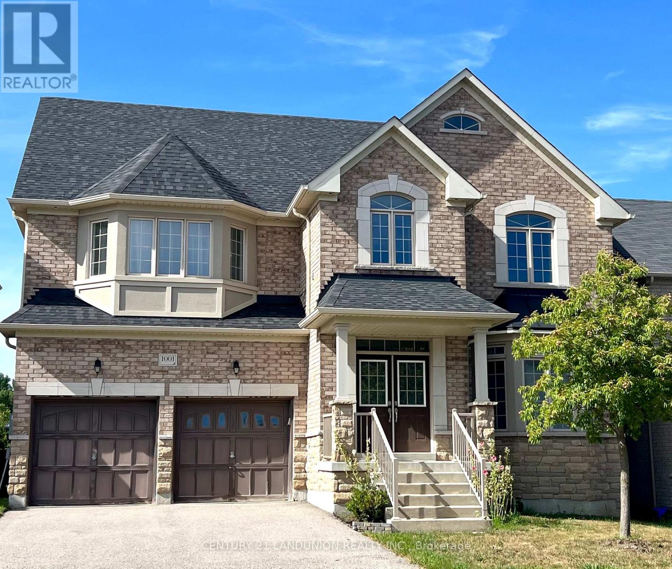361 Devine Street
Sarnia, Ontario
Welcome to 361 Devine St – a charming 2-storey home in Sarnia’s desirable South End! This bright and spacious upper unit features 3 bedrooms, a full bathroom, and the convenience of main floor laundry. Enjoy the large front porch perfect for relaxing, a shared fully fenced backyard, plus 2 parking spots on your shared private driveway . All major utilities (Hydro, Water & Gas) are included in rent, giving you peace of mind and predictable monthly expenses. Located within walking distance to schools, shopping, churches, the vibrant downtown core, and the scenic St. Clair River. This is more than a rental—it’s a place to call home! Rent is $2,200/Monthly Inclusive. (id:50886)
Exp Realty
1807 - 8 Rean Drive
Toronto, Ontario
Centrally Located, Bright One Bedroom + Den, Two Full Bathrooms with Open Concept Large Kitchen, Bright Family Room with Two Walkouts, In-Suite Washer/Dryer and Many Amenities. 24 Hour Concierge, Pool, Exercise Rooms, Entertainment and Large Balcony Facing South/South-West. Walk to Public Transportation, Short Drive to Highway 401, Steps Away to Vibrant Bayview Village, Shopping Centre, Fine Restaurants and Best Schools. 1 Parking Spot Included, Storage Locker and Most Utilities included (Tenant Pays Cable & Internet) make this unit & location exceptionally attractive. *For Additional Property Details Click The Brochure Icon Below* (id:50886)
Ici Source Real Asset Services Inc.
5607 - 197 Yonge Street
Toronto, Ontario
Sky living at heart of downtown Toronto with Unobstructed Panoramic View Of The Lake And CN Tower thru Floor To Ceilings Windows. Arguably the best 1-bedroom layout of the building. World Class Amenities Including concierge, gym,indoor pool,sauna, bike storage, roof top deck, cocktail Lounge And Party Room With Kitchen And Dining Room. Steps To TTC, Hip downtown bars, Restaurants, and Shops at Eaton Center! (id:50886)
Right At Home Realty
168 Texas Road
Amherstburg, Ontario
Brand new, to-be-built semi-detached home, fully finished up and down, now available for an impressive price of $659,900! This quality home is being built by one of the area's most reputable and premium builders, known for exceptional craftsmanship and attention to detail in every element. The main floor features elegant 9-foot ceilings, modern pot lighting throughout the living room and kitchen, stylish granite countertops, and two generously sized bedrooms. The primary suite includes a walk-in closet, a tray ceiling, and a beautifully appointed ensuite bathroom. The finished lower level offers two additional bedrooms, a full bathroom, and plenty of space for family, guests, or a home office. Step outside to enjoy a large rear deck, no rear neighbours for added privacy, and a fantastic location near scenic walking and biking trails, shopping centres, churches, and top-rated schools. This is truly unbeatable value for a high-quality, fully finished new home! (id:50886)
Realty One Group Iconic Brokerage
172 Texas Road
Amherstburg, Ontario
Brand new, to-be-built semi-detached home, fully finished up and down, now available for an impressive price of $659,900! This quality home is being built by one of the area's most reputable and premium builders, known for exceptional craftsmanship and attention to detail in every element. The main floor features elegant 9-foot ceilings, modern pot lighting throughout the living room and kitchen, stylish granite countertops, and two generously sized bedrooms. The primary suite includes a walk-in closet, a tray ceiling, and a beautifully appointed ensuite bathroom. The finished lower level offers two additional bedrooms, a full bathroom, and plenty of space for family, guests, or a home office. Step outside to enjoy a large rear deck, no rear neighbours for added privacy, and a fantastic location near scenic walking and biking trails, shopping centres, churches, and top-rated schools. This is truly unbeatable value for a high-quality, fully finished new home! (id:50886)
Realty One Group Iconic Brokerage
39 Shadow Lake Rd 3
Kawartha Lakes, Ontario
If you're looking for a unique 4-season custom home in a wonderful waterfront community, look no further! This is your opportunity to enjoy the perks of waterfront living without the expense and maintenance that comes with it! Adjacent to Shadow Lake, this 1200 sq/ft raised bungalow is just a 10min walk to the public beach, boat launch, and the quaint Hamlet of Norland. Proudly built and designed by the current owners, this home exudes craftsmanship. From the hardwood parquet flooring to the tongue and groove ceilings, meticulous care went into building their forever home. Purposeful in its design, the living space is an open concept hexagon, with vaulted ceilings, a thoughtful kitchen, and multiple walkouts to the wraparound verandah. The primary suite features a walk-in closet, 3-piece bath and walkout to its own large sunroom. The second bedroom includes a murphy bed, built-in shelving and desk, and is located across the hall from a 3-piece bath. Enjoy the convenience of main floor laundry and an additional newly built oversized sunroom. The lower level walkout is beautifully set up for in-law living or a home based business. Currently used for creative endeavors, this open concept space features built-in shelving, dry bar area, and office. A completely separate workshop completes this level. Outside, the grounds are magical - walking paths, archways, tranquil sitting areas and miniature sculptures hidden amongst the trees. This is more than just a property - it's a sanctuary, where life slows down and memories are made. Welcome home! (id:50886)
Royal LePage Proalliance Realty
53 Sandfield Avenue N
North Glengarry, Ontario
Welcome to 53 Sandfield Avenue N. ! Semi-detached home in Alexandria, the attached garage is perfect to keep your vehicle out of the weather. The main floor offers an open-concept living and dining area as well as a spacious kitchen with plenty of counter space and cabinets for the storage. Two generously sized bedrooms, a 3-piece bathroom and a laundry area. The basement features a family room and a cold room. Ideally located close to major stores and amenities. This property is available for quick possession and offers great potential. Semi détaché + garage attaché situé au coeur du village ! Charmante propriété, concept à aire ouverte, cuisine avec beaucoup d'armoires et de commodité, offrant 2 chambres à coucher. Au sous-sol on y retrouve une grande salle familiale, salle d'eau et une chambre froide. Situé à proximité des services. Occupation rapide. (id:50886)
Agence Immobiliere Vachon-Bray Inc.
26 Rupert Road
Parry Sound Remote Area, Ontario
Waterfront Retreat on 3 Acres Arnstein, ON Here is your rare opportunity to own a modern waterfront home on 3 beautiful acres along the shores of Culin Lake, a peaceful in-town lake in the welcoming community of Arnstein. This Country Manor Model 148033, built by Fairmont Homes in 2021 and set on the property in 2023, offers the perfect blend of comfort and charm. Thoughtfully designed, the home is plumbed for a washer and dryer and ready for year-round living, seasonal enjoyment, or income potential as a rental currently operating successfully on AirBnB. Key Features:Waterfront access on a quiet, small in-town lake; 3 acres of private property with room to expand; Drilled well for reliable water supply; Two septic tanks and a shared septic field designed to accommodate another home; Direct access to OFSC snowmobile trails, with seller permission, leading to hundreds of kilometers of year-round adventure.; Located in an Unorganized Township, offering flexibility and fewer restrictions. Whether you' re seeking a full-time residence, a seasonal getaway, or a smart investment property, this home checks all the boxes. Imagine waking up to tranquil lake views, enjoying four-season outdoor activities right from your doorstep, and having the space and infrastructure to expand in the future. Don't miss this chance to own a slice of Northern Ontario paradise. (id:50886)
RE/MAX Parry Sound Muskoka Realty Ltd
305 Remilliard Drive
North Grenville, Ontario
Welcome to The Renew, a beautifully designed 3-bed, 2.5-bath detached home nestled in the vibrant Oxford Village community. Situated on a spacious 30' lot with a single-car garage, this home perfectly combines modern comfort with the charm of a welcoming neighbourhood. As you approach, a charming front porch invites you into a warm foyer, leading to a conveniently tucked-away powder room. To your right, you'll find easy access to the garage, followed by a flexible room that can adapt to your family's needs. The entertainer's dream kitchen features stunning quartz countertops and a stylish backsplash, along with a breakfast area and an island overlooking the open-concept great room - perfect for hosting gatherings or enjoying family meals. The main floor boasts elegant hardwood flooring throughout the living and kitchen areas, providing a seamless flow and sophisticated look. Ascend the oak stairs, complete with handrails and spindles, to the second floor, where you'll find a thoughtfully placed laundry room near the main bathroom and a linen closet, ensuring convenience and efficiency. The second and third bedrooms boast spacious closets, while the primary bedroom serves as a tranquil retreat, complete with an ensuite and a generously sized double-hanging walk-in closet. The flexible floorplan also offers the option to finish the basement with a full bathroom, providing additional living space to suit your lifestyle. You'll also receive the assurance of a 7-year Tarion Home Warranty, AND BONUS credit at the Design Studio to add your personalized touch to this brand new home. Oxford Village is a thriving community that beautifully blends country charm with urban convenience. enjoy access to top-rated schools, fantastic shopping, lush parks, and a plethora of outdoor activities, all within a community that fosters connection and engagement. With its strategic location just off Hwy 416, Oxford Village provides easy access to Ottawa or Hwy 401. (id:50886)
Royal LePage Team Realty
19 Renfrew Avenue W
Renfrew, Ontario
Now available in the heart of downtown Renfrew, this expansive commercial space offers approx. 3,000 sq. ft. of opportunity for your business to thrive. Featuring exposed brick walls and a versatile layout, the property provides an inviting character with endless potential for retail, office, or service-based businesses. A rear parking lot ensures convenience for staff and customers, while the central location offers excellent visibility and steady traffic from surrounding businesses and amenities. Bring your vision to life in one of Renfrew's most prominent downtown locations! (id:50886)
Exp Realty
1382 Lochwinnoch Road
Horton, Ontario
Welcome to 1382 Lochwinnoch Road - a truly special 13-acre property offering the perfect blend of country charm, privacy, and modern convenience. Nestled back from the main road in a picturesque setting, this well-maintained and much-loved 2-storey brick century home features 3 bedrooms and 2 bathrooms, exuding warmth with its original wood doors, solid wood trim, and timeless character throughout. Outside, you'll find everything you could dream of in a country retreat: an insulated and heated oversized 3-bay garage/workshop, multiple outbuildings for endless storage, and a peaceful creek in the backyard. Spend warm summer days relaxing on the deck or floating in the above ground pool. The paved parking area makes access easy, while the metal roof provides durability and peace of mind. Whether you're enjoying evenings on your private acreage, working in the shop, or exploring nearby recreation, this property checks every box. Located just minutes from Highway 17 for an easy commute, and close to the Ottawa River for outdoor enjoyment, its an ideal balance of tranquility and convenience.This is more than just a home - its a lifestyle. A warm, cozy, and inviting property that makes loving where you live effortless. (id:50886)
Exp Realty
1001 Poppy Lane
Newmarket, Ontario
Fabulous Open Concept Floor Plan.Spacious 5-Bedroom Home with 4.5 bathrooms, 3 ensuites(2nd Floor: 4 bedrooms,3 Washrooms.3rd Floor Loft Suite with full bathroom).Hardwood floors throughout, Natural Finish Oak Staircase With Iron Pickets. 9' Ceiling on Main Floor.S/S Appliances,Centre Island,Quartz Counter Top ,Back Splash,Upgrade Ceramic Floor and Large Walk in Pantry in the Kitchen .Direct Access From Double Garage.Mins To 404,Costco,Top Schools, Parks, Community Center, Supermarkets, T&T, And More. (id:50886)
Century 21 Landunion Realty Inc.

