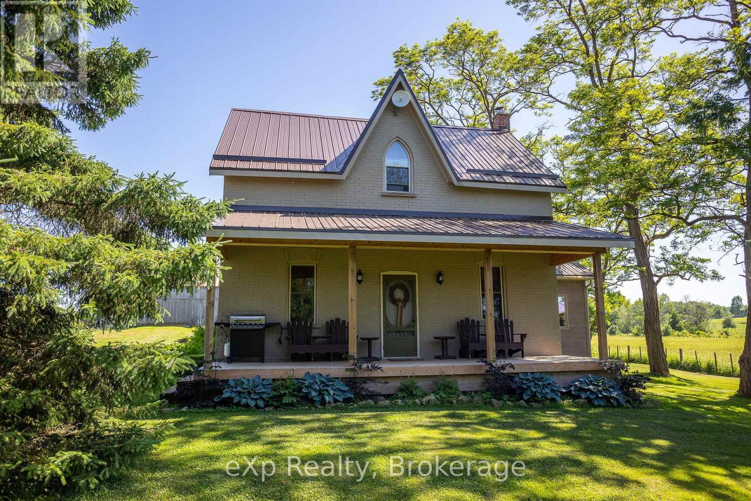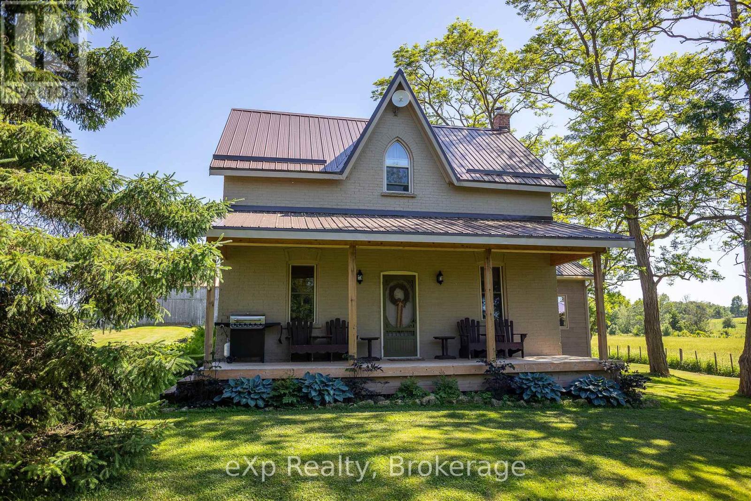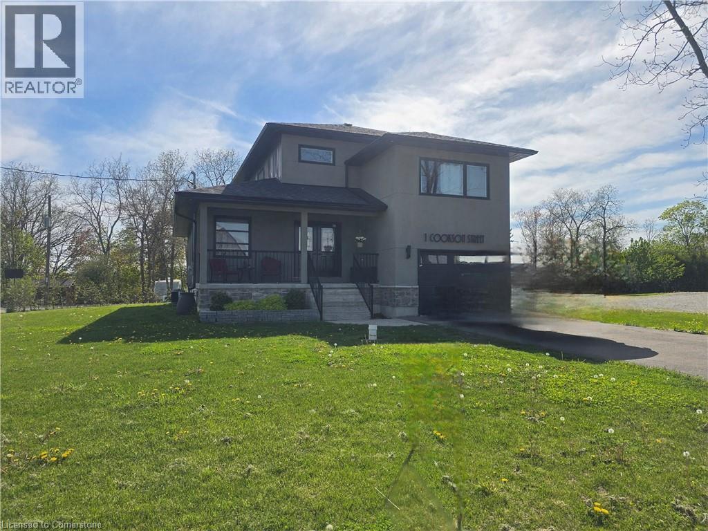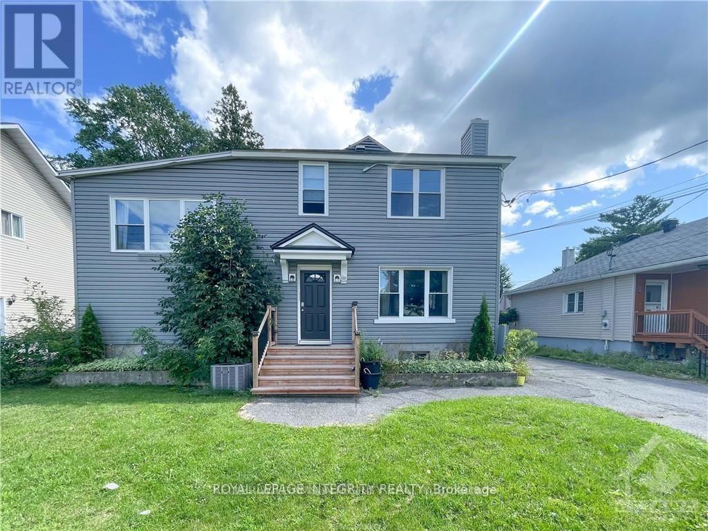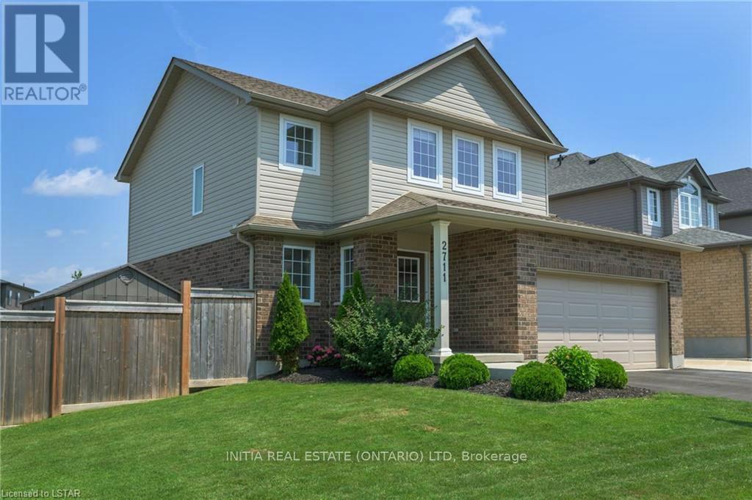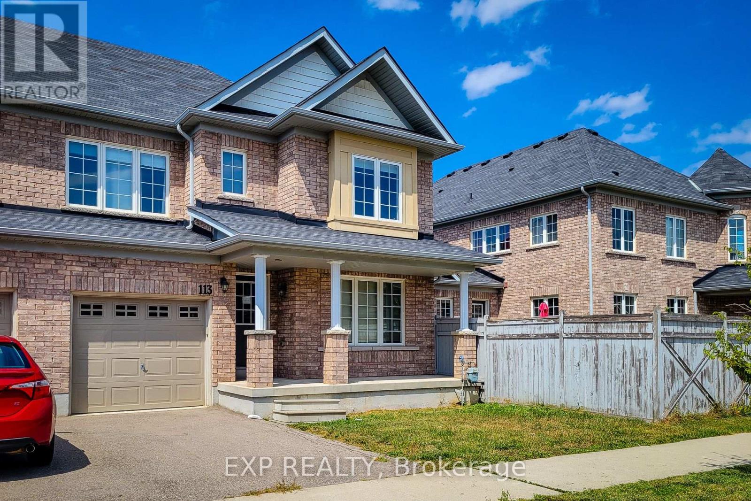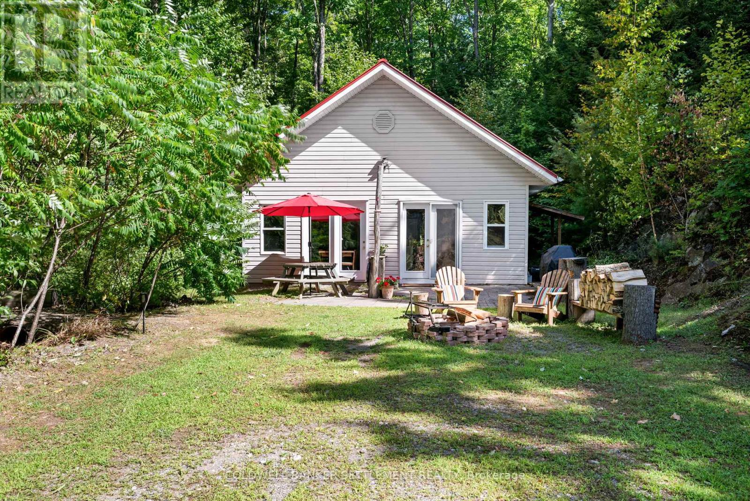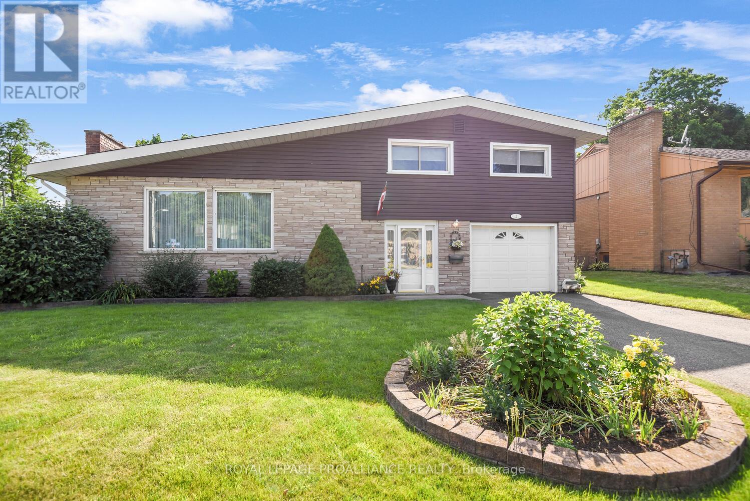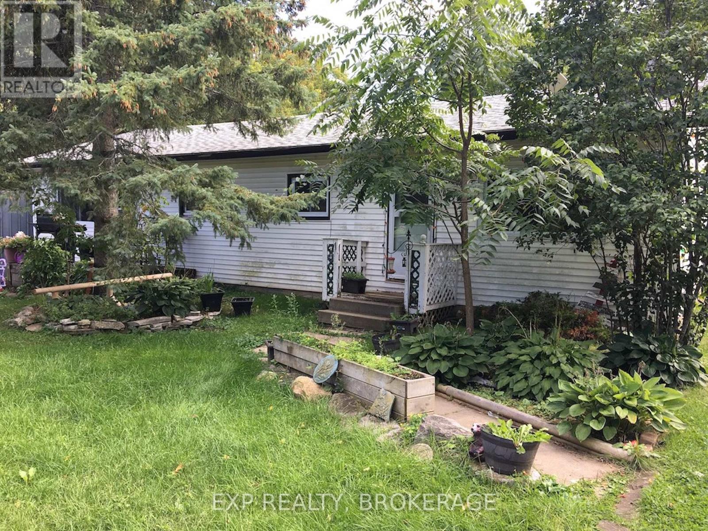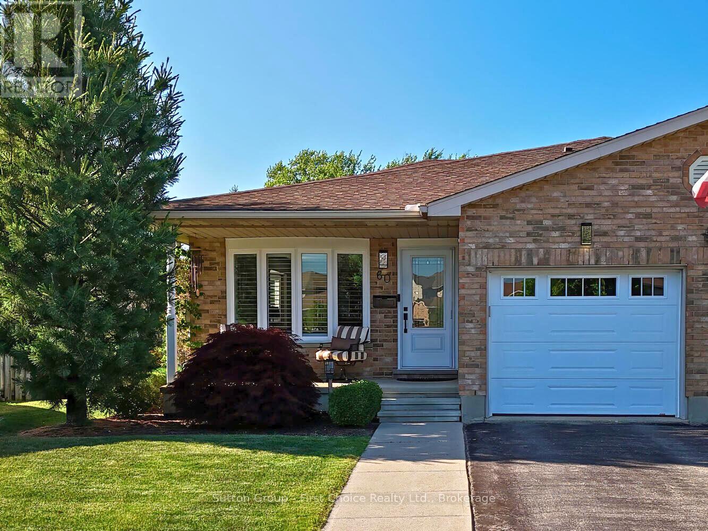301 - 29 Northern Hts Drive
Richmond Hill, Ontario
Welcome To Empire Place In Richmond Hill. This Incredibly Spacious 1 Bedroom Apartment Offers 2 Walk-Outs To Your Own Large Patio, Loads Of Windows, Large Bedroom And Much More! The Building Has A Magnificent Indoor Pool , Whirlpool Hot Tub, Sauna, Tennis Court, Playground For Children, Exercise Room, Party Room And 24 Hour Gate House Security. Easy Access To Highways, Public Transit, Schools, Restaurants, Shops, Hillcrest Mall And More. (id:50886)
Coldwell Banker The Real Estate Centre
307 - 15 Beverley Street
Toronto, Ontario
This exceptional three-bedroom residence features a thoughtfully designed open-concept layout with a highly functional floor plan ideal for larger families, students or roommates seeking a stylish shared space. Each bedroom offers generous proportions, complemented by soaring 9-foot ceilings and top-tier finishes throughout.The gourmet kitchen is a true highlight, showcasing sleek granite countertops and beautifully crafted cabinetry, all accented by rich engineered hardwood flooring that flows seamlessly through the unitperfect for both everyday living and entertaining.Located in an intimate boutique building, just steps from the Financial District, Ryerson University, U of T, subway access, Scotiabank Arena, and some of Canadas finest dining establishments, this residence blends comfort, convenience, and downtown sophistication. (id:50886)
Kingsway Real Estate
701768 5 Side Road
Chatsworth, Ontario
This 50-acre farm offers a beautifully renovated Ontario farmhouse with thoughtful updates throughout. The 4-bedroom, 2-bath home features a custom solid oak kitchen by Hanover Kitchens with a centre island, dining area, and a convenient laundry/pantry room just off the kitchen. The main floor includes an office or additional bedroom, 3 piece bath, two spacious living areas and a cozy wood stove. Upstairs you'll find four more bedrooms, including a generous primary suite, a 5-piece bath, and warm pine floors. Enjoy outdoor living with a large covered front porch, a new back deck with gazebo (2024), and a firepit area. Upgrades include a steel roof, new back windows, siding, soffit, fascia, and eaves (2024). Very solid bank barn with extensive updates,100-amp panel, set up for loose housing for cattle but also has two box stalls for horses and a chicken coop. A huge amazing shop (48'x35') with 14 foot doors and hot water radiant heater (propane). Additional office space/show room (26.5'x35'), added in 2011, features a 2-piece bath with septic, in-floor radiant heat, waste oil furnace, and 200-amp service, offering excellent personal or commercial potential. Central hydro metering adds further convenience. The farm's perimeter is fenced with approximately 35 acres cleared/pasture and the balance made up of bush and a creek. Located on a paved road, this property has it all and is turn key. (id:50886)
Exp Realty
701768 5 Side Road
Chatsworth, Ontario
This 50-acre farm offers a beautifully renovated Ontario farmhouse with thoughtful updates throughout. The 4-bedroom, 2-bath home features a custom solid oak kitchen by Hanover Kitchens with a center island, dining area, and a convenient laundry/pantry room just off the kitchen. The main floor includes an office or additional bedroom, 3 piece bath, two spacious living areas and a cozy woodstove. Upstairs you'll find four more bedrooms, including a generous primary suite, a 5-piece bath, and warm pine floors. Enjoy outdoor living with a large covered front porch, a new back deck with gazebo (2024), and a firepit area. Upgrades include a steel roof, new back windows, siding, soffit, fascia, and eaves (2024). Very solid bank barn with extensive updates,100-amp panel, set up for loose housing for cattle but also has two box stalls for horses and a chicken coop. A huge amazing shop (48'x35') with 14 foot doors and hot water radiant heater (propane). Additional office space/show room (26.5'x35'), added in 2011, features a 2-piece bath with septic, in-floor radiant heat, waste oil furnace, and 200-amp service, offering excellent personal or commercial potential. Central hydro metering adds further convenience. The farm's perimeter is fenced with approximately 35 acres cleared/pasture and the balance made up of bush and a creek. Located on a paved road, this property has it all and is turn key. (id:50886)
Exp Realty
1 Cookson Street
Port Ryerse, Ontario
Stunning 2-Storey Home with Income Potential & In-Law Suite with Separate Entrance in beautiful Port Ryerse! Discover this beautifully designed 2-storey home, custom built in 2021,situated on a desirable corner lot, offering beach access nearby and backing onto a quiet dead-end street. Featuring 2 kitchens, 2 laundry spaces, laundry shoot and a separate entrance in-law suite, this home is perfect for multi-generational living or income potential. Inside, you'll find a spa-like, step up ensuite with a luxurious black pebble floor and wall, a custom storage area above the primary walk-in closet. In the main floor kitchen, you have quartz counters and back splash, central vac floor sweep, soft closing cabinets, elegant under-cabinet lighting throughout and high-end B/T Samsung appliances. This home also features a 200-amp panel, and a 5,000-gallon cistern provide modern convenience and efficiency. The home's stucco exterior adds to its curb appeal, while the proximity to Young’s Creek offers great fishing opportunities. There's so much more to see—book your private showing today! (id:50886)
Van Londersele Real Estate Brokerage Ltd.
3 - 110 Glynn Avenue
Ottawa, Ontario
Available September 1st, 2025. Water and gas included. This charming one-bedroom apartment with its private kitchen and bathroom is located in a well-maintained FOURPLEX on the west side of the Parkway, just steps from the Rideau River. The building has seen several recent updates, including: Front steps (2021), Siding, shingles, and front windows (2020), Central AC (2017)Furnace (2016). Additional features include separate hydro meters for each unit, 4 parking spaces, and a coin-operated laundry shared with other tenants. Enjoy the convenience of being within walking distance to the LRT, Rideau Sports Centre, scenic river trails, Adawe Crossing bridge, and Sandy Hill. A great location for nature lovers and commuters alike! Parking is available for an additional $50/month. This property is under the professional management of The Smart Choice Management (the property management company). The landlords prefer that rent payments be exclusively accepted via pre-authorized debit (PAD). (id:50886)
Royal LePage Integrity Realty
2711 Foxbend Link
London North, Ontario
Welcome home to 2711 Foxbend Link tucked away on a quiet street in North West London's Fox Hollow neighbourhood. Situated on a premium pie shaped lot with 71' of frontage, this beautifully maintained home features a larger than average yard, beautiful stone patio, built-in seating area out back and a hot tub (perfect for relaxing after a long day of working from home!) The main floor of this home offers an open concept kitchen / living / dining space and is painted in neutral tones with lots of cupboard space in the kitchen and gas range, as well as powder room up front for guests. Head upstairs to the primary suite with plenty of closet space, convenient ensuite bath and plenty of room for king-sized living. You'll also find 2 more generously sized bedrooms with large closets and family bathroom. The finished lower level offers another half bath, large family room and nook (perfect for a home office space) as well as a finished laundry room, understair storage space and cold storage room. (id:50886)
Initia Real Estate (Ontario) Ltd
113 Keith Crescent
Niagara-On-The-Lake, Ontario
Welcome to your dream home in one of Niagara-on-the-Lakes most sought-after neighborhoods, just steps from the QEW for effortless commuting. This beautifully appointed, upscale residence offers stylish, low-maintenance living without sacrificing comfort or functionality. Inside, you'll be greeted by a bright, open layout featuring 3 spacious bedrooms, 3 full bathrooms, and a convenient powder room near the front entry. Elegant hardwood floors, a cozy natural gas fireplace, and rich natural wood accents create a warm, inviting atmosphere throughout. The recently finished basement expands your living space with a large family room, an additional bedroom, a full 3-piece bathroom, laundry area, and ample storage perfect for guests or a growing family. Step outside to your fully fenced backyard oasis, complete with a charming pergola ideal for relaxing or entertaining. An attached, insulated single-car garage adds everyday convenience. Located in a safe, quiet, family-friendly community, you'll be within walking distance of the Fashion Outlets, popular restaurants, and Niagara College. Don't miss your chance to call this exceptional property home book your private showing today! (id:50886)
Exp Realty
1167 Louden Lane
Frontenac, Ontario
Beautiful, peaceful off-grid retreat situated on quiet Carnahan Lake (no public acess). Tucked in amongst the trees and rocks, you will enjoy over 22 acres of privacy with over 1100 feet of lake frontage with southern exposure. Lovely two bedroom cabin includes a Bluettie Solar power system with automatic transfer switch between gas and solar generator providing 4400 watt hours of power to the cabin. A propane wall heater generates warmth for those chilly nights in the shoulder seasons. An on-demand water pump inside the cottage supplies hot and cold filtered water drawn from the lake. There is a charming outdoor shower with separate water pump/heater and privy. Deep, clean water off dock, excellent swimming and fishing - bass, pickerel, pike! Two storage sheds included, along with canoe, small fishing boat and trailer. (id:50886)
Coldwell Banker Settlement Realty
2 Woodlawn Place
Brockville, Ontario
Welcome to this inviting mid-century, multi-level home nestled in one of Brockville's most sought-after east end neighbourhoods.Step into the welcoming main foyer featuring stylish tile flooring , a convenient 3-piece bathroom while you enjoy the convenience of an inside entry from the single-car garage, adding comfort and ease to your daily routine.This level will also lead you out to a wonderful back yard. Moving up a few stairs, the second level boasts a bright, open-concept living and dining room complete with a cozy gas fireplace insert perfect for relaxing or entertaining. Advance into the refreshed, large eat-in kitchen, ideal for both everyday meals & entertaining guests. The formal dining room adds an elegant touch for special occasions, while the bright & expansive living room features an abundance of natural light that creates a warm & welcoming atmosphere. The upper level features a large 4-piece bathroom and three sizeable bedrooms, each with ample closet space. Storage is plentiful throughout the home.The semi-finished basement provides additional living space with a comfortable family room ideal for a playroom, home office, or media area. There is a large utility, workshop, storage area on the level as well. This spacious residence offers over 2,000 sq. feet of finished living space throughout the home. (MPAC) making it a perfect choice for families or those seeking room to grow. Outside, you'll find beautiful landscaping, and perennial gardens that enhance the home's curb appeal and offer a serene space to relax or entertain. Some important dates: roof (2020), hot water tank (2025), patio (2023). This home has been in the same family for 58 years and has lovingly cared for. Now it is time for a new family with fresh ideas and visions to take the keys. Let your dreams take shape and bring your personal touch and make this home your castle. (id:50886)
Royal LePage Proalliance Realty
2559-2573 Kepler Road
Kingston, Ontario
First time publicly listed in almost 50 years. Eight (8) residential rental units on 31 acres of land just 10 minutes from Hwy. 401 off of Sydenham Road. Four (4) buildings, each with two 2-bedroom semi-detached units. Electric heat (paid by tenants). One unit has 3 bedrooms and a semi-finished basement with an updated oil tank (TSSA approved). Water is provided by 3 wells (each with separate treatment systems) and 4 septic systems (wells and septic systems fully tested/inspected in the last year). Newer breaker panels, hot water tanks, heaters, lights, switches/plugs, water treatment in three of the units, and numerous other improvements. One unit is fully renovated. Cash positive with 20% down (contact listing agent for financials). Possible VTB for downpayment. Significant lift opportunity with turnover and further improvements. Great investment opportunity or owner occupied with income/family compound. Walking distance to Loughborough Drive and a short drive to Kingston. (id:50886)
Exp Realty
60 Bell Court
Stratford, Ontario
This spacious 4-bedroom, 2-bath semi-detached home is ideally located in a quiet neighbourhood near Stratford's high schools, making it perfect for families. Situated on an oversized, fully landscaped lot, the property offers a beautiful and private backyard retreat with no rear neighbours, complete with a stamped concrete patio ideal for relaxing or entertaining. Inside, you'll find a bright upper level living room and generous lower level family room that provide flexible living space, excellent storage in the lower level, and a layout that's both functional and inviting. Other features include a large 10' x 12' storage shed out, Coriano counters in the Kitchen, Sono Sun Tube in the Master Bath, Gas Fireplace, Custom Window Coverings and more. Lovingly maintained by its owners, this home is move-in ready and offers the perfect blend of comfort, space, and location. Don't miss your chance to own a property with a lot to offer in one of Stratford's most desirable areas. (id:50886)
Sutton Group - First Choice Realty Ltd.



