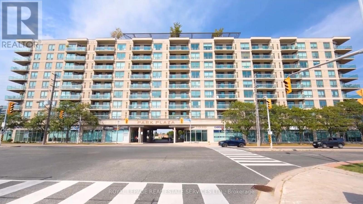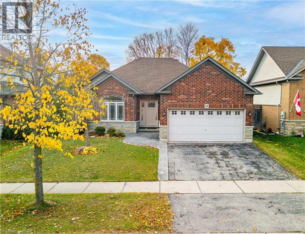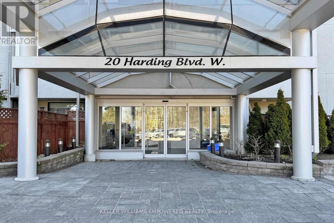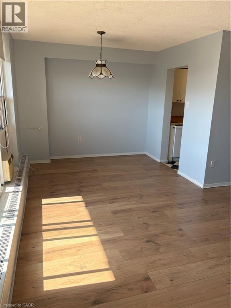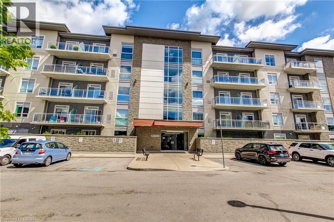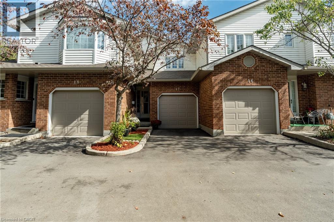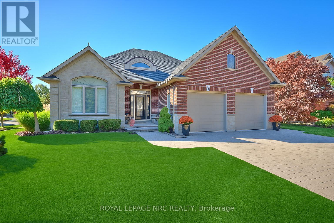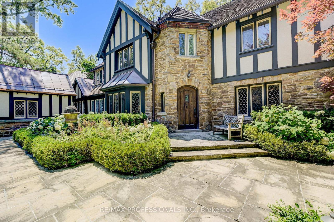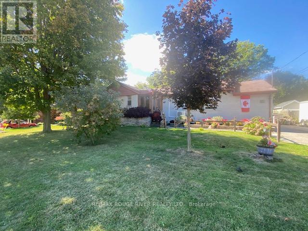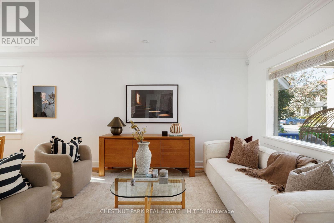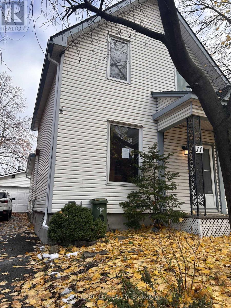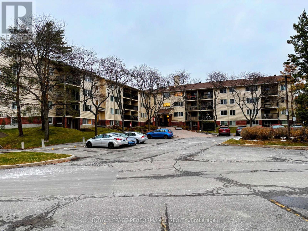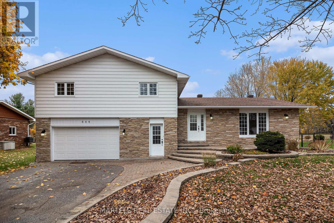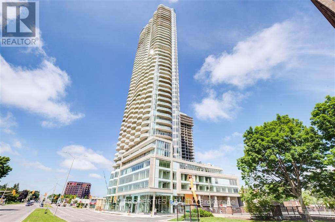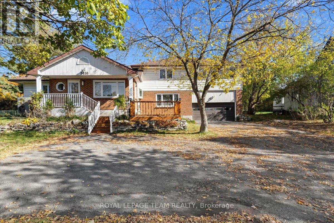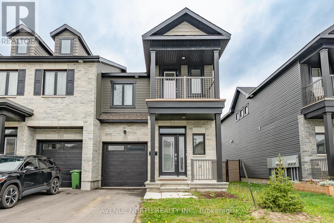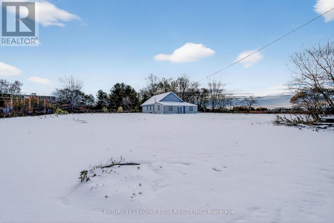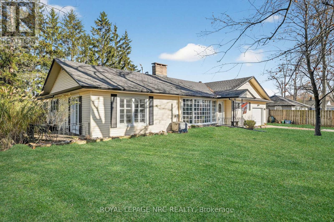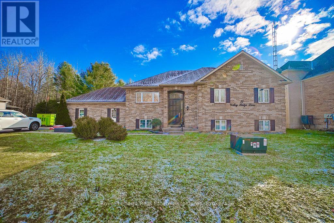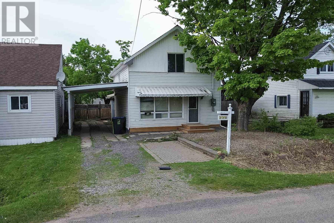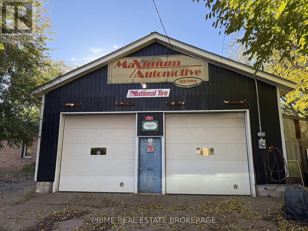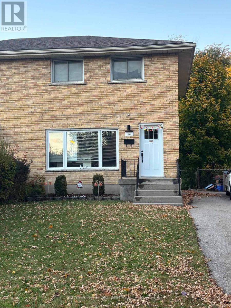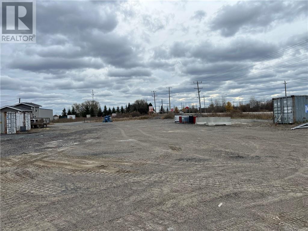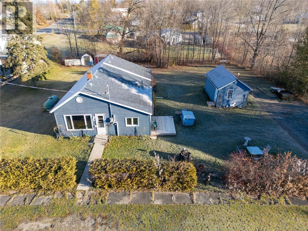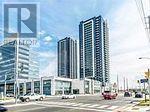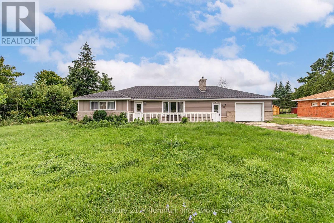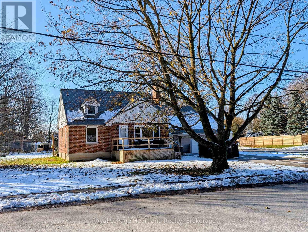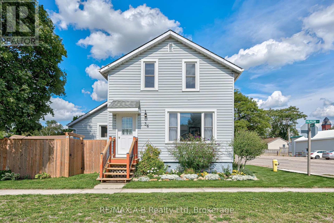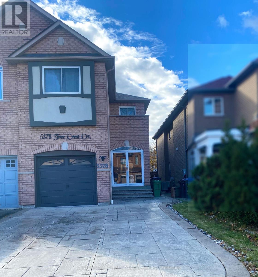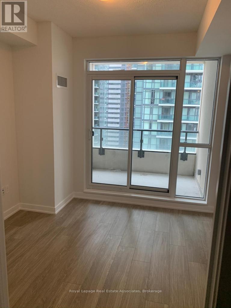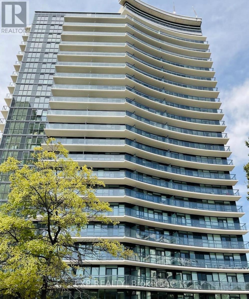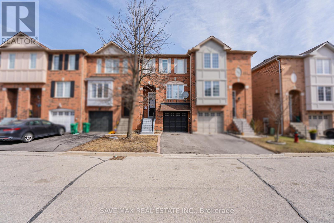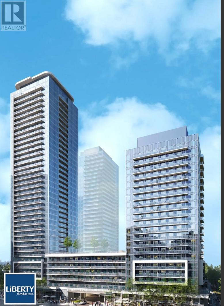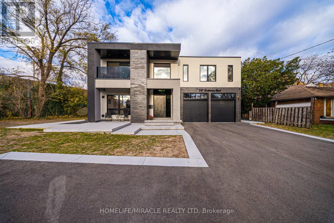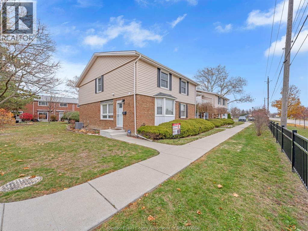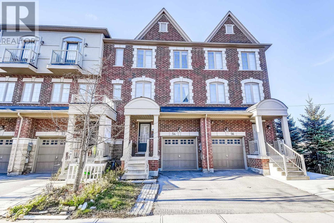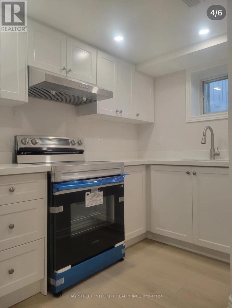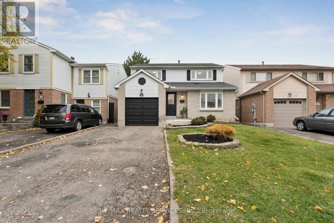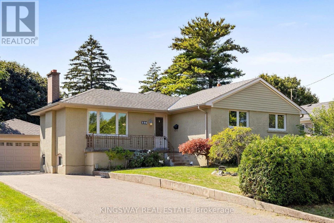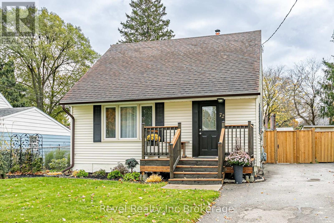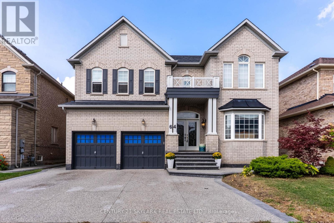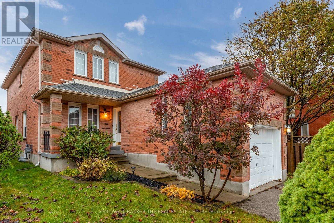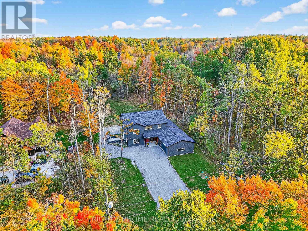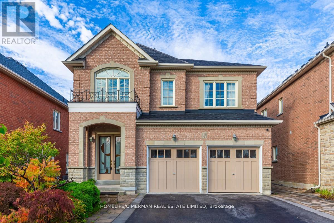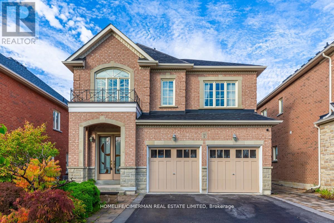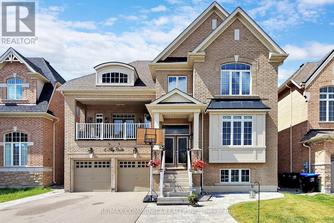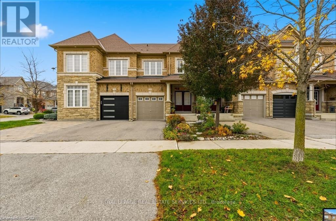906 - 1030 Sheppard Avenue W
Toronto, Ontario
*Top Floor 2 Bedroom W/2 Full Bath, Locker, Parking & South Facing Large 16'7" x 4' 7" Balcony W/Unobstructed Panoramic Views Of Toronto Skyline & Downsview Park *Open Concept Living Room W/Walkout To Large Balcony Overlooks Dining Room & Kitchen W/Stainless Steel Appliances, Lot Of Cupboards, Plenty of Granite Counter Space & Large Breakfast Bar *Second Bedroom W/Large Double Closet & Steps To 3 Pc Bath *Large Bright Primary Bedroom W/Brand New Broadloom, Walkout To South Facing Balcony, His/Her Closets & 4 Pc Ensuite W/Laundry *Great Suite, Building & Location, Location, Location *Friendly Concierge & Staff *This Great Suite is On The Top Floor & Is Located On The Same Floor As Rooftop Terrace, Gym, Saunas, Lounge, Billiard & Party Room *Steps To Subway, Parks & Easy Access To Shopping Centre & Highways (id:50886)
Royal LePage Real Estate Services Ltd.
11 Irongate Drive
Paris, Ontario
Beautiful Bungalow in Sought-After Cobblestone Subdivision – Paris, Ontario Welcome to this stunning bungalow located in the highly desired Cobblestone subdivision of beautiful Paris, Ontario – often celebrated as “the prettiest little town in Canada.” Paris offers the perfect blend of small-town charm and modern conveniences, with scenic river trails, boutique shops, and fantastic local dining just minutes away. This well-maintained home is ideally situated within walking distance to both Cobblestone and Sacred Heart elementary schools, making it perfect for families. Step inside to a bright, open-concept main floor designed for comfortable living and entertaining. The spacious eat-in kitchen features an island, plenty of cabinetry, and patio doors leading to a fully fenced, generously sized backyard – perfect for summer barbecues and family gatherings. The cozy living room is centered around a gas fireplace, creating a warm and inviting atmosphere. Convenience is key with main-floor laundry that doubles as a mudroom with direct access to the double-car garage. The garage also includes a heater, ideal for hobbyists or those who like to tinker year-round. The primary bedroom is a peaceful retreat with a walk-in closet and a 4-piece ensuite featuring a relaxing soaker tub and separate shower. A second bedroom or home office and an additional 4-piece main bath complete the main level. Head downstairs to find a massive finished rec room, large enough to serve multiple purposes — a TV room, workout space, music area, or play zone — along with a spacious bonus room that would make an ideal home office or guest room, and an additional 3-piece bath, offering excellent flexibility for guests or extended family. This home truly combines comfort, functionality, and location — all in one of Paris’s most desirable neighbourhoods. (id:50886)
RE/MAX Twin City Realty Inc
707 - 20 Harding Boulevard W
Richmond Hill, Ontario
Experience refined living in this rarely offered, light-filled 2+1 bedroom residence with desirable western exposure, showcasing one of the most exceptional layouts in the highly sought after Dynasty Condominiums of Richmond Hill.Step into a welcoming foyer that opens to an expansive living and dining area, framed by floor-to-ceiling windows and filled with warm afternoon light and unforgettable sunsets. The kitchen extends seamlessly into the bright solarium, creating a perfect space for morning coffee or dining with a view.The primary bedroom features a generous walk-in closet, while ensuite laundry and ample storage add everyday convenience to this elegant home.Indulge in resort-style amenities including an indoor pool, hot tub, sauna, fitness centre, squash/racquet courts, library, media room, tennis court, and lush outdoor gardens with BBQ and seating areas - all within a secure gated community..All utilities are included in the maintenance fees. Simply move in and enjoy the effortless beauty and comfort of this coveted address, moments away from shopping, restaurants, and public transit. (id:50886)
Keller Williams Empowered Realty
1964 Main Street W Unit# 1209
Hamilton, Ontario
Lovely 3 bed 2 Bath in a gorgeous & well kept apartment building on the West End minutes from Mc Master ! Perfect for a family or students :) Vacant & ready to move in ! This apartment building has Laundry, a Pool, Parking and a Gym! (id:50886)
Revel Realty Inc.
16 Markle Crescent Unit# 311
Ancaster, Ontario
Welcome to Monterey Heights Condos in desirable Ancaster! This bright and stylish 1-bedroom unit features modern living with the convenience of underground parking (with remote access), an owned locker, and an EV charging station on site. Perfect for first-time buyers, downsizers, or investors, this home is ideally located just minutes from Highway 403, shopping, schools, and transit—a commuter’s dream! Residents enjoy exceptional amenities including a community patio with BBQs, a fully equipped party room with kitchen, and a fitness centre. With nothing to do but unpack and settle in, this turn-key condo is ready to welcome you home. (id:50886)
Keller Williams Edge Realty
229 Baker Street Unit# 17
Waterloo, Ontario
This hidden gem in “Strawberry Fields” tucked away in the desirable Westvale neighbourhood has so much going for it. For starters, the location, is conveniently situated and is perfect for walking, driving or public transportation. Just a few steps from The Boardwalk for shopping and dining, only a few minutes from the universities and an easy drive down Ira Needles to the expressway. Offering 3 spacious bedrooms, 1.5 baths, a finished basement with a massive Rec Room, and parking for 2, this lovely townhome is calling your name. Tasteful décor throughout in a neutral colour palette, updated lighting, rich hardwood flooring on the main level and brand new coordinating high-quality laminate on the upper level and stairs, there really isn’t much to do here other than move in. If you work from home, there’s several options for a great workspace, but the breakfast area which is currently set up as the home office has a view of the peaceful back yard. A separate dining room area with a walkout to the deck is also open to the Living Room and Kitchen, making this a great home for entertaining. This unit is the envy of the charming Strawberry Fields complex, as it’s the only one with its own private deck and ADDED BONUS, it also has a gas line for your BBQ! New sump pump, furnace and water heater replaced in the last 5-6 years, air conditioner (2017) and roof (2015). There’s just so much to love about this beautiful home. Will you say yes to this address? Click on the Multi-Media Link for Further Details, Loads of Photos and Virtual Tour. (id:50886)
Royal LePage Wolle Realty
45 Timber Creek Crescent
Pelham, Ontario
SET UP NICE!! Built by Mabo Westside Construction Ltd., this former Linden model bungalow offers timeless quality, elegant design, and beautiful curb appeal with its combination of brick, stone, and stucco finishes.Featuring an oversized double garage and an impressive 1,200 () sq. ft. covered patio accessible from both the kitchen dinette and the primary bedroom-perfect for entertaining family and friends or simply enjoying a peaceful evening under the stars.With just shy of 2,300 sq. ft. above grade plus approximately 1,000 sq. ft. of finished space below, this home offers versatility and comfort for today's lifestyle.Step inside to soaring 9- and 10-foot ceilings, a welcoming foyer with striking curved wall and wrought-iron railing, and a spacious Great Room featuring a detailed cove ceiling, pot lighting, a centre gas fireplace, and immaculate maple hardwood floors.The chef's kitchen boasts quartz countertops, a tumbled marble backsplash, and a bright dinette overlooking the fully fenced backyard. A formal dining room sets the stage for special gatherings, while a front flex room easily serves as a home office, den, or extra bedroom.Down the hall, discover another generous bedroom, a full 4-piece bath, and the primary retreat tucked privately at the back of the home with a 4-piece ensuite featuring a walk-in glass shower. Main-floor laundry with garage access adds convenience.Downstairs, take the party to the fully finished lower level with in-floor heating, a wet bar with seating for four, a corner gas fireplace, and a projector with automatic 92" screen and 8 built-in speakers-the ultimate entertainment space! A fourth bedroom, 3-piece bath, and three large storage rooms complete this impressive lower level.Rounded corners, quality finishes, and attention to detail throughout make this home truly special-set in one of Fonthill's most desirable neighbourhoods.Who will be the lucky one? (id:50886)
Royal LePage NRC Realty
16 Kingsway Crescent
Toronto, Ontario
Magnificent R. Home Smith Tudor set on an elevated lot across from the Humber River Valley. Absolutely stunning architectural features, accompanied by gorgeous landscaping, an elegant foyer flanked by gracious principal rooms. The high-end, innovative, and luxurious Downsview designer kitchen opens to a courtyard patio, with a step up to a separate family room & formal dining room. The primary bedroom features a five-piece en-suite bath & multiple closets. Three additional bedrooms + two baths complete the charming second floor. Exquisite 3-car garage. Diamond-patterned leaded glass windows, tiger oak hardwood flooring & heated tile floors. #16 Kingsway Crescent remains an accurate aspirational address, perched at the intersection of the Kingsway's two most prestigious streets. Thoughtfully renovated to protect the building's vintage character, it offers a commanding presence, making it an excellent investment. (id:50886)
RE/MAX Professionals Inc.
50 Dunstall Crescent
Toronto, Ontario
**OPEN HOUSE SAT + SUN (NOV 22 + 23) 2PM-4PM** Prime Lakeside Community: This Sprawling Bungalow Is Nestled On A Massive Picturesque Ravine Lot... 77 X 175 Feet Over .3 Acre Lot With A Small Bridge Over A Seasonal Stream. This Custom Residence Offers A Rare Combination Of Character, Space And Natural Beauty. Original Owners Lovingly Maintained This Home For Over 70 Years. Featuring 3+1 Bedrooms And 3 Bathrooms, This Home Is Light, Bright & Airy With Lots Of East/West Windows... Sunrises & Sunsets... Plus A Walkout Basement Providing Excellent Potential For An In-Law Suite. Nature Lovers... Enjoy Raising Your Family Here By Choosing Your Own Upgrades & Renovations. Great Potential For A Custom Rebuild As Well. Love Living Near The Lake? Amazing Location... Near Colonel Danforth Park Trails To The Lake, Excellent Schools Including Sir Oliver Mowat Collegiate (High School), U Of T Scarborough Campus, Centennial Scarborough Campus, 24 Hr TTC Buses, Rouge Hill GO Train (36 Mins To Union Station Downtown) And #401 For Easy Commuting! Note: The House And Property Are Being Sold In "As Is" Condition Without Warranties. The Seller Does Not Warrant That The House Or Property Meets All Federal, Provincial Or Municipal Codes Or Regulations. A Professional Home Inspection Report Is Available As A Courtesy Upon Request. (id:50886)
RE/MAX Rouge River Realty Ltd.
511 Merton Street
Toronto, Ontario
Renovated 3 bedroom, 4 bath detached in prime Maurice Cody. Inviting front porch opens into bright and airy sun filled home perfect for young family. Great open concept main floor family room with built in bookcase walks out to 166 ft deep south facing lot backing onto greenspace. Renovated kitchen with large centre island, stone counters & backsplash, butcherblock & ample storage. Open concept living & dining area w/hardwood floors, pot lights, molding and anchored by a stunning new glass staircase. Primary bedroom has 5 pc ensuite combined with 2nd floor laundry. 2 large double closets and overlooks quiet backyard. Generous 2nd & 3rd bedrooms as well as an oversized linen closet. Lower level partially finished with newer broadloom & 2 pc bath as well as large unfinished storage area. Numerous upgrades by current sellers include adding a main floor powder room, new glass staircase, remodeled baths, updated backsplash & expanded driveway with LEGAL front pad parking. Double tiered deck and private fenced yard with large garden shed at rear. Quick walk to Davisville Subway and steps to walking/biking trails. (id:50886)
Chestnut Park Real Estate Limited
11 Melrose Avenue
Ottawa, Ontario
Traditional Mainstreet zoned property at 11 Melrose Ave is steps from Wellington St in the desirable neighbourhood of Hintonburg. This location is ideal & within the 15-minute city concept of urban planning here in Ottawa -> Everything is at your doorstep. Enjoy being close to boutique shops & restaurants. This detached, 3-bedroom, 2 bathroom also boasts a detached garage & small fenced side yard. (id:50886)
Solid Rock Realty
112 - 6470 Bilberry Drive
Ottawa, Ontario
Move in 1 Bedroom, 1 bathroom condo. Open concept living room, dining room with plenty of natural light. Condo located on Bilberry Drive in the popular Convent Glen North area. The unit is on the main floor leading to a private outdoor patio seating area. Numerous recent updates includes, freshly painted throughout, new upgraded vinyl flooring and baseboards in LR, DR and bedroom. Building is well maintain by the condo corporation. There is a elevator leading to the third floor where the laundry room is located. Storage area inside the unit. Located close to transit, stores, nearby walking, cycling, cross-country ski trails, parks and close access to Highway. Perfect opportunity for first-time buyers or looking to downsize. (id:50886)
Royal LePage Performance Realty
844 Principale Street
Casselman, Ontario
Welcome to where space meets convenience! Minutes from Casselman, this impressive SPLIT-LEVEL 4 BEDROOM, 4 BATHROOM home sits on a 100' X 177' CITY-SERVICED LOT-twice standard in-town width. The perfect blend of openness, privacy & livability, only 30 MINUTES to Trainyards, Hwy 417/174 & downtown conveniences & 15-20 MINUTES to Embrun, Limoges, Calypso & Amazon. ENJOY NEARBY TREASURES: Nation river, High falls conservation area, Seasonal kayak/boat launch & LAROSE FOREST for endless outdoor fun. COMPLETELY REIMAGINED IN 2025 w/taste, this home was reconfigured to optimize layout & practicality w/4 FULL BATHS (previously 2), incl 2 ENSUITE BATHS & a LAUNDRY FACILITY on the 2ND LEVEL. The CUSTOM KITCHEN is a showstopper, fully redesigned w/wide CENTER ISLAND & bar w/wine cooler, pull-out waste/recycling drawer, quartz counters, farmhouse sink w/gooseneck tap, NEW stainless appliances, lots of cabinets & china cabinetry w/built-in pull-out drawers for optimized storage PLUS a full pantry. Sun-filled L-SHAPED LIVING/DINING ROOM ideal for gatherings, & an OVERSIZED FAMILY ROOM w/GAS FIREPLACE, adjacent to a versatile 4TH BEDROOM or HOME OFFICE. Bright MUDROOM/FOYER w/INSIDE ACCESS to the DOUBLE GARAGE (17'x21') & handy 3 PCS BATH. UPGRADES: new vinyl flooring, pot lights in almost every room & new ceiling fixtures, decora switches, door hardware on main & 2nd level, newer front door, patio door, garage door & PVC windows, deck re-stained (2025). 4 NEW wall heat pumps for year-round comfort & efficiency, supplementing the radiant heat system. FINISHED BASEMENT w/wet bar, heated w/baseboards, ideal btwn seasons, room for a POOL TABLE, home gym..& ample storage. 200 AMPS electrical service. PARKING for 6 cars. Beautiful interlock leading to front door. Spacious YARD, lots of room for play & gardening. A RARE FIND - modernized, efficient & move-in ready, blending country charm on city services, just minutes to Casselman's shops, schools, parks & amenities! A must-see! (id:50886)
Martels Real Estate Inc.
1006 - 805 Carling Avenue W
Ottawa, Ontario
Live in the tallest building in Ottawa, your luxury overlooking Dow's Lake is in the heart of Little Italy!This unit offers floor to high ceiling windows, glass sliding doors to spacious balcony & provides breathtaking southern views. This open concept design features 2 bed, 2 bath, hardwood flooring throughout, stainless steal appliances & in-unit laundry. Primary bedroom with 3-piece ensuite, quartz counters & glass shower. Secondary bedroom & full bath w/ quartz counters. Condo amenities include Indoor Pool & Sauna, Fitness Centre, Lounge, Movie Theatre, Boardroom, 24 Hour Concierge, and Guest Suites . 1 Parking spot and Storage locker is included. The Parking has EV Charger. Pictures are from before the current tenant occupency. Feb. 1st is the occupancy date. (id:50886)
Ideal Properties Realty
5410 Old Richmond Road
Ottawa, Ontario
Step into this stunning home through a spacious, light-filled foyer and immediately notice the gleaming birch hardwood floors that flow throughout the main level. The large formal dining room is perfect for entertaining, complete with oversized windows that flood the space with natural light.The kitchen features stainless steel appliances, ample cabinetry, and generous storage while you can enjoy casual meals in the charming eat-in sunroom. The main level offers a convenient bedroom and full bathroom. You'll also love the expansive living room, complete with patio doors that open onto a large deck overlooking your spacious, fenced yard featuring an in-ground pool, perfect for summer fun and entertaining. Upstairs, you'll find three additional generous bedrooms and a luxurious main bathroom with a jetted soaker tub and walk-in shower. The primary suite features a walk-in closet and a private ensuite bath. Don't miss the bright and airy bonus loft- ideal for a home office, studio, or playroom! The finished basement offers a cozy wood stove, creating the perfect rec room retreat for chilly winter nights, along with plenty of storage space. Situated on an expansive lot with room to roam, this property also boasts a double car garage for added convenience. This home checks all the boxes-space, style, and functionality-inside and out. (id:50886)
Royal LePage Team Realty
747 Namur Street
Russell, Ontario
Welcome to 747 Namur Street, a stunning END UNIT townhome in the desirable community of Embrun. This Valecraft Lewis model offers over 2,100 square feet of thoughtfully designed living space, plus a harmonious palette of carefully selected, complementary finishes. The open-concept main floor showcases hardwood flooring, a welcoming foyer with a closet and built-in storage bench, upgraded pot lights, and a convenient powder room. The spacious kitchen truly is the heart of the home including modern finishes, ample cabinetry, a pantry, and an oversized island with breakfast bar. Upstairs, the spacious primary bedroom includes access to a charming, private balcony, perfect for relaxing and enjoying the view. You also have a 4-piece ensuite with double vanities and a glass-enclosed shower. Two additional well-sized bedrooms with their own walk-in closets, a stylish four-piece bathroom, and a conveniently located laundry area complete the second level. The builder-finished basement offers abundant storage, a bathroom rough-in, and versatile space ready to suit your lifestyle needs. The partially fenced backyard is perfect for summer enjoyment. Book your showing today. (id:50886)
Avenue North Realty Inc.
556 Bath Road
Kingston, Ontario
Rarely Offered For Rent 2.44 Acres Flat Lot 250 Feet Front X 425 Feet Depth In The Heart Of The City. Fronting On Major Busy Street With Plenty Of Exposure. Free Standing Over 2000 Sft Building With 2 Offices. Full Bath, Drive-In Bay Service Room Area & Large Mezzanine, High Vaulted Ceiling. Serviced By City ( Water, Gas And Electricity) Future Development Automotive, Retail Plaza, Multi-Res Potential. This Lot Offers Many Other Permitted Uses See Attached. (id:50886)
Century 21 Leading Edge Realty Inc.
3208 Young Avenue
Fort Erie, Ontario
Welcome to 3208 Young Avenue, a charming bungalow in Thunder Bay Ridgeway that combines privacy with convenience. Located just a short walk to public beach access and a quick bike ride to downtown Ridgeway, this address places you moments from local restaurants, shops, schools, and a short drive to Crystal Beach. The property sits on an impressive 105' x 125' fully treed and fenced lot, offering a quiet, secluded setting that's becoming harder to find. Inside, the home provides just under 2,000 sq. ft. of spacious, comfortable main-floor living. You're welcomed by a warm family room featuring wood accents, hardwood floors, and a WETT-certified wood-burning fireplace, setting the tone for cozy evenings or relaxed gatherings. A separate living room adds valuable flexibility-ideal for families, hosting, or creating a dedicated work or recreation space. The main level flows into a formal dining room, a generously sized kitchen, and a bright sunroom/mudroom that enhances everyday functionality. With three well-sized bedrooms and 1.5 bathrooms, the home offers a practical layout suited for a variety of buyers. An attached one-car garage provides sheltered parking and storage. Recent improvements include an updated bathroom with a new vanity, toilet, and tub with a five-piece surround, along with new sump components and gutter guards for added peace of mind. This property offers strong potential to tailor the home to your style while enjoying a highly desirable Ridgeway location. Quick closing available. (id:50886)
Royal LePage NRC Realty
12 Valley Ridge Lane
Hamilton, Ontario
Introducing a truly exceptional property at 12 Valley Ridge Lane.. This exquisite raised bungalow exudes luxury and sophistication in every detail, offering a lifestyle of unparalleled elegance and comfort. Located in the prestigious Stone Brook Estates this 3 + 1 Bedroom Home has so much to offer. Step into the grand foyer through the 8" Mahogany door and be greeted by a spacious and inviting living area, with gorgeous hardwood floors, an open concept design, perfect for entertaining guests or relaxing with family. The gourmet kitchen is a chef's dream, featuring state-of-the-art appliances, custom cabinetry, a pot filler and a large island for culinary creations and an additional Pantry for storage. The master suite is a retreat of indulgence, with a spa-like en-suite bathroom and a double door Entry and a large over sized closet. Additional bedrooms are appropriately sized and beautifully appointed, providing ample space for family, guests or a home office. The finished Basement Offers an additional hangout space perfect for movie nights and get togethers with friends. The outdoor living space is a sanctuary of relaxation, featuring a sprawling two tiered deck, a covered patio for outdoor dining, and lush landscaping that creates a private oasis. Just a few minutes drive to the 401, and all other amenities. Don't miss out on the opportunity to call 12 Valley Ridge Lane your home - where luxury, sophistication, and comfort come together in perfect harmony. Schedule a viewing today and step into a world of unparalleled elegance (id:50886)
Royal LePage Real Estate Associates
278 Selby Rd
Sault Ste. Marie, Ontario
Cute as can be and in a family friendly safe area! Renovations just completed, more new photos will be added! Discover this well-maintained home featuring a bright and open layout that creates a welcoming atmosphere. With three bedrooms and 1.5 baths, this space offers plenty of room for families or those looking for extra space. Private back yard and a carport! The convenience of main floor laundry adds to the practicality of the home, while newer flooring and freshly painted interiors give it a fresh appeal. Enjoy the clean, enclosed back porch—perfect for relaxing or enjoying your morning coffee.**possible VTB (Vendor take back) rent to own or rent. Situated in a desirable west end neighborhood, you'll find Market Mall and various amenities just a short distance away. Additionally, Korah Collegiate High School is nearby, making it an ideal location for families. Previously rented for over $2000 per month, this home presents a great opportunity. Move right in and enjoy all the comforts it has to offer! (id:50886)
Exp Realty Brokerage
703 Central Avenue
London East, Ontario
Welcome to 703 Central Avenue in London! This property offers turnkey opportunity to own both a thriving auto repair business and the accompanying real estate. This 1,892 square foot building sits on approximately 0.0183 acres and is fully outfitted with two drive-in service bays, overhaul space, inventory/storage room, office/reception, 2nd floor office, and washroom. Long driveway with parking for 13+ vehicles, plus plenty of parking around back and side. Located in a high-visibility, well-established corridor, the property benefits from favorable zoning (R3-2/RSC3(8)/LI8) that permits continued automotive use-ideal for seamless operation or strategic expansion.The facility is optimized for owner-operators or investor-entrepreneurs looking to capture operational control and immediate revenue. The included equipment package-featuring hoists, lifts, diagnostic systems, and tooling-eliminates the need for significant upfront investment and allows for instant service continuity. Buyer to verify completion and status of municipal approvals. (id:50886)
Prime Real Estate Brokerage
34 Madeira Drive
London East, Ontario
Welcome to 34 Madeira Drive! Available for lease starting January 2026, this up-to-date and well-maintained home is ideally situated on a quiet residential street within walking distance to Fanshawe College's main campus. It's also just a 7-9 minute walk to Evelyn Harrison Public School, making it perfect for families or students alike. The property features a water softener and an RO water purification system, ensuring comfort and quality living. Carefully maintained by the owners, this home offers a peaceful setting while being close to shopping, public transit, parks, and other local amenities. Come and see this beautiful home - it's ready to welcome you! (id:50886)
Royal LePage Triland Realty
3656 Ford Drive
Chelmsford, Ontario
Large 170 x 315 parcel zoned M2 industrial offers many different possibilities. With great exposure on highway RR15 with easy access to Hwy 14 and Municipal Rd 35, this is a great opportunity to build and accommodate your growing business. 200 amp service currently onsite, Water and sewage available at road. (id:50886)
Sutton-Benchmark Realty Inc.
110 Walcot
Manitowaning, Ontario
Home is where the heart is—and this one has certainly been well-loved! Now it’s ready for you to bring fresh energy and make it shine again. With three bedrooms, two bathrooms, a spacious living room, and a generously sized den/family room, you’ll have plenty of flexibility. There’s even potential to convert it into two separate living spaces (with required township approvals). The property features a large double lot, a small workshop with hydro, and storage sheds for all your belongings. Some updates have already been done, including newer windows and siding in 2015 and a few bathroom improvements. Call now and be in before Christmas! (id:50886)
Century 21 Integrity
2402 - 3600 Highway 7 Road
Vaughan, Ontario
WELCOME TO CENTRO SQ CONDOS! ONE OF THE FINEST BUILDING IN PRIME LOCATION-TTC ,CLOSE ,CLOSE TO VAUGHAN SUBWAY STATION.9 FEET CEILINGS -TWO BALCONIES (id:50886)
Homelife Superstars Real Estate Limited
130 Main Street
Northern Bruce Peninsula, Ontario
Discover this 3-bedroom, 1-bathroom bungalow located on Main Street in Lions Head, offering serene field views and breathtaking sunsets from your own backyard. Step into a spacious living room, featuring a cozy wood-burning fireplace, perfect for warm, relaxing evenings. The large eat-in kitchen is great for family gatherings, complemented by good-sized bedrooms and a well-appointed four-piece bathroom. An attached garage provides convenience and additional storage. Recent updates include new windows and doors, along with updated vinyl plank flooring in the mudroom and laundry area. This home beautifully blends comfort and modern living. (id:50886)
Century 21 In-Studio Realty Inc.
80 Joseph Street
Central Huron, Ontario
Opportunity knocks-and it's waiting for you on this fantastic corner-lot property! Whether you're searching for a spacious family home or a place with incredible potential for future possibilities, this welcoming 1-storey handyman special offers room to grow, room to create, and room to truly make it your own. Step inside and imagine the possibilities within 4+ bedrooms, 3 baths, and flexible living spaces that can be tailored to your lifestyle. Several rooms offer adaptable layouts-perfect for home offices, hobby spaces, or additional bedrooms- and the charming loft bedroom adds a unique touch. The partially finished rec-room area and the potential bachelor suite above the heated two-car garage open the door to even more options, whether for extended family, guests, or extra income. The property sits proudly on a corner lot with a paved driveway leading to a heated garage equipped with its own 220-amp panel and an in-floor pit for vehicle work-ideal for hobby mechanics or those who love projects. Recent updates bring peace of mind, including windows and doors replaced within the past two years and a steel roof installed approximately six years ago. Outside a partially insulated shed provides even more space for gardening tools, tinkering, or storage, expanding the opportunity to make this property uniquely yours. With solid fundamentals, abundant character, and plenty of room for your vision, this home is ready for someone with creativity and enthusiasm to unlock its full potential. Don't miss the chance to shape this spacious, character-filled property into the home you've always imagined. Come make it your own. (id:50886)
Royal LePage Heartland Realty
36 Huron Street
Huron East, Ontario
Welcome to 36 Huron Street, a beautifully updated home nestled in the charming community of Seaforth, On. Potential exists for a third bedroom on the main level. This meticulous maintained home offers a perfect blend of modern updates and timeless character, ideal for first-time buyers, downsizers, or anyone seeking peaceful small-town living. Situated on a fully fenced lot with beautiful lanscaping. The property features recent upgrades including new flooring and air conditioning system installed in 2023, providing both comfort and style. All windows have been recently replaced, complemented by a new side entrance door and a spacious, newly constructed deck, ideal for entertaining or relaxing outdoors. Inside, you'll find a warm and inviting layout with tasteful finishes throughout, making it truly move-in ready. Enjoy the benefits of hydro in the spacious shed. With its quiet location and thoughtful updates, this lovely home offers a rare opportunity to enjoy comfort, convenience, and lasting value in one of Huron Countys most welcoming communities. (id:50886)
RE/MAX A-B Realty Ltd
5378 Tree Crest Court
Mississauga, Ontario
Bright, stylish, and move-in ready! This beautifully renovated 3 Bed | 2.5 Bath semi-detached home at the sought-after Mavis & Bristol intersection offers modern living with unbeatable convenience. Bathed in natural light from large windows, this partially furnished home features formal living and dining rooms with gleaming hardwood floors, a spacious foyer, and a cozy family area perfect for relaxing or entertaining. The private backyard extends your living space for warm-weather gatherings. Gourmet Kitchen: The updated kitchen is a chef's delight with quartz countertops, high-end finishes, stainless steel appliances, and direct walkout to the backyard. Included furnishings feature an 8-month-old dining table with 4 chairs and a bench, 3 bar stools, and a kitchen painting-all adding comfort and style. Main Living Area: The living room comes furnished with a brand-new couch, coffee table, and artwork, creating a welcoming and modern space for everyday living. Spacious Bedrooms: The expansive primary suite includes an entire King bed set (blue frame with a Douglas mattress), two large closets, and a luxurious ensuite with a soaker tub and glass shower. Additional bedrooms are generously sized, including an IKEA closet system in the centre bedroom for added storage convenience. Two TVs are also included for tenant use. Modern Upgrades: Enjoy peace of mind with a Ring Alarm Security System, doorbell camera, window/door sensors, and remote-controlled electric blinds in the kitchen and living room. This owner-maintained home has been thoughtfully upgraded throughout. Prime Location: Just a 2-minute walk to transit, grocery stores, banks, and Shoppers Drug Mart. Minutes to Heartland Town Centre, parks, and top-rated schools. This move-in-ready home offers an unbeatable blend of style, function, and location. Basement not included. Tenant pays 70% of utilities. Perfect for families or professionals seeking a bright, contemporary home in a highly desirable neighbourhood! (id:50886)
Century 21 Property Zone Realty Inc.
1617 - 4055 Parkside Village Drive
Mississauga, Ontario
Luxury 1 Bedroom + Den, 1 Bathroom unit, Ensuite laundry in block Nine Condos in the Heart of Mississauga and next to Square One Shopping Complex. Morden Kitchen with Granite Counter, laminate Floor throughout. Excellent building Amenities including Gym, Library, Party Room, Media Room, Concierge and more. Walking distance to Square One, YMCA, Celebration Square, Central Library, Sheridan College, City Mall, Mississauga Bus & GO Bus Terminals, and easy access to Major Hwys. (id:50886)
Royal LePage Real Estate Associates
505 - 1461 Lawrence Avenue W
Toronto, Ontario
Welcome to this modern 2-bedroom, 2-bathroom condo featuring an oversized balcony at Unit 505 - 1461Lawrence Ave W, located in the vibrant Amesbury neighbourhood of Toronto.This nearly new 3-year-old building offers exceptional convenience-just minutes from major highways,Yorkdale Mall, and beautiful Amesbury Park. Inside, the suite features floor-to-ceiling windows that fill the space with natural sunlight, along with an open-concept kitchen, dining, and living areathat's perfect for everyday living and entertaining.Bright, stylish, and full of modern comforts,this is a fantastic opportunity to have a well-designed home in a fast-growing Toronto community. (id:50886)
Exp Realty
65 - 2 Clay Brick Court
Brampton, Ontario
Looking for the perfect cozy space to call home? This beautifully furnished studio-style room features a private full bathroom & Closet. Walk-out Basement Backing on to True Ravine. Enjoy the comfort of your own separate entrance and access to a shared laundry area. This unique space comes complete with a small kitchenette, mini fridge and sink. Owners take great pride in their home and are seeking an AAA tenant who will appreciate and care for the space as their own Located in a quiet, family-friendly neighbourhood. Walking Distance to Walmart, Transit & all other amenities. (id:50886)
Save Max Real Estate Inc.
436 - 5105 Hurontario Street E
Mississauga, Ontario
Welcome into contemporary living at Canopy Towers With a South View, Located in the Heart of Mississauga. This Brand-new 1-Bedroom plus Den Condo offers a sleek, Open-Concept design with Floor-to-Ceiling Windows, Very Large Balcony and Open Views facing South East. It features luxury laminate flooring, and a Modern Kitchen featuring quartz countertops and stainless steel appliances. The versatile den provides the perfect space for a home office or guest room catering to the dynamic lifestyles of young professionals and couples. Residents will enjoy proximity to all the Transit, Highways, GO Station and minutes to Square One Shopping Centre, Ontario's largest mall. The area also features a diverse array of dining options, entertainment venues, and cultural attractions, ensuring a lively and engaging community atmosphere.1 Parking is included in the rent. (id:50886)
Royal LePage Credit Valley Real Estate
1653 Glenburnie Road
Mississauga, Ontario
Welcome to 1653 Glenburnie Road, a Modern Masterpiece in Prestigious Mineola. Nestled in one of Mississauga's most sought-after neighborhoods, this nearly new, custom-built smart home embodies contemporary elegance, comfort, and sophistication. Thoughtfully designed and meticulously crafted, this home offers just over 5550 sq. ft. of total living space, combining timeless style with modern functionality and lets not also forget the tech operating this house. The main level boasts expansive, light-filled principal rooms with an open-concept layout that flows seamlessly for both everyday living and refined entertaining. The heart of the home is a stunning gourmet kitchen, appointed with premium appliances, bespoke cabinetry, and a large center island a dream for both the passionate home chef and the consummate host. Upstairs, the luxurious primary suite serves as a private retreat, featuring a spa-inspired ensuite. Three additional bedrooms, one with its own ensuite bath, and the other two rooms with a shared Jack and Jill bathroom, along with a convenient laundry area, complete this level with both comfort and convenience in mind. The fully finished basement features as a secondary living area. This 3 Bedroom, 2 Bath. With its own living area, kitchen and a second laundry, makes it perfect for guests, in-law suite or even a rental unit. Outdoors, the possibilities are endless. The expansive backyard offers a blank canvas for your personal touch, with an inviting inground pool as its centerpiece. Located minutes from Port Credit's vibrant shops, restaurants, marina, waterfront trails, sailing club, GO station, and major highways, this exceptional property combines luxury and lifestyle in perfect harmony. Experience modern living at its finest welcome home to 1653 Glenburnie Road. (id:50886)
Homelife/miracle Realty Ltd
8400 Little River Road Unit# 6
Windsor, Ontario
MOVE IN BY CHRISTMAS! WELCOME TO 8400#6 LITTLE RIVER RD, A GORGEOUS END UNIT TOWNHOME CONDO IN SUPER POPULAR RIVERSIDE, IN BETTER THAN MOVE-IN CONDITION & AVAILABLE QUICKLY. YOU'LL APPRECIATE THE QUALITY & CHARACTER THAT RIVERSIDE IS KNOWN FOR. THE SPACIOUS FLOOR PLAN OFFERS AN INVITING LIVING ROOM & OPEN DINING AREA, A SHARP KITCHEN GRANITE COUNTERS, OAK CUPBOARDS WITH VERY NICE APPLIANCES INCLUDED, 3 BEDROOMS & 3 BATHROOMS (ONE ON EACH FLOOR) PLUS A FINISHED BASEMENT WITH A LARGE FAMILYROOM & LOTS OF STORAGE. GREAT EXTRAS INCLUDE CATHEDRAL CEILINGS, UPPER & LOWER LAUNDRY HOOK-UPS, GAS STOVE & DRYER, UPDATED ROOF (2016) , FORCED AIR GAS FURNACE (2010) & CENTRAL AIR (2019). A NICE MIX OF HARDWOOD, CERAMIC & LAMINATE FLOORING (ONLY CARPET IS ON THE STAIRS) . YOU'LL LOVE THE LANDSCAPED GROUNDS & THE HEATED INGROUND SWIMMING POOL, THE COZY CEMENT PATIO OFF THE LIVINGROOM & THE ASSIGNED PARKING. LOW TAXES, FEES AND UTILITY COSTS. (id:50886)
Royal LePage Binder Real Estate
54 Kayak Heights
Brampton, Ontario
Attention First Time Buyers, Investors, Uprisers or Downsizers: Modern Freehold Townhome - POTL(w/ $103 Monthly Road Fee) Boasting 1545SF Above Grade + 372SF Finished Basement = 1917SFTotal. Enjoy an Extra 4th Bedroom W/ 2pc Bath On The Main Floor Or Potential To Convert Into A In-Law/Nanny Suite With A Finished Basement And A Separate Entrance From The Backyard/Garage. 9ft Ceilings On The Ground & 2nd Floor. Property Has Been Meticulously Maintained By The Owners & Freshly Painted! Massive Living Room W/ Bonus Powder Room & Open Concept Kitchen/Dining. Spacious Bedrooms Upstairs W/ 2 Full Baths On Top Floor! Bonus: Walk/Out Balcony From Bedroom. Lots Of Natural Lighting. Surrounded By Parks, Heart Lake Conservation Area, Golf, Tennis & Even An Off Leash Dog Area! Close Proximity To Trinity Commons Mall, Schools, Hospital, Shopping, Dining, and Transit. Ideally Located Near 410 For Quick Highway Access. Act Fast: Your New Home Awaits Your Personal Touch! (id:50886)
Royal LePage Your Community Realty
Bsmt - 272 Epsom Downs Drive
Toronto, Ontario
This is a 3 bedroom basement apartment. Newly renovated from top to bottom. . Open concept kitchen. Pots lights through out kitchen and living room. Bright and spacious. Every bedroom has a window. It has its own laundry room. Washer and dryer are new. One parking included. Close to Humber River Hospital, public transit, subway station, York university, Walmart, No Frills, Blue Sky Supermarket, etc. AAA tenants preferred. Students are welcome. Tenant pays 50% of utilities. Available January 1,2026. Accepting Short Term lease. (id:50886)
Bay Street Integrity Realty Inc.
2138 Salmon Road
Oakville, Ontario
QUIET TREE LINED STREET - BUILD YOUR DREAM HOME. A rare opportunity on an expansive 11377 square foot lot ( RL2-0 zoning, build approximately 4200 square feet above grade - plus basement, in one of Oakville's most coveted communities. A property this size provides a lot of opportunity whether it is planting your dream garden, adding a pool, or building your dream home. This historic lakefront community has evolved into one of Oakville's most desirable addresses, where small-town charm meets sophisticated urban amenities. Living on Salmon Road means you are just moments from Lake Ontario's shoreline. Imagine morning Walk's along Bronte Beach, sunset strolls through Coronation Park, and the peaceful sounds of the harbor become part of your daily routine. Bronte Village only steps away with its boutique shops, cafe's, restaurants, and the beloved Bronte Harbor create a walkable community-focused lifestyle that's hard to find anywhere else. Excellent schools, parks, and recreational facilities make this ideal for families. The lake, trails, and green spaces provide endless opportunities for outdoor activities year-round. Whether you are looking to settle into a wonderful community, invest in a prime location with renovation potential, or secure a legacy property for your family, 2138 Salmon Road represents a unique opportunity in one of the GTA's most sought-after lakefront communities. (id:50886)
RE/MAX Escarpment Realty Inc.
21 Majestic Crescent
Brampton, Ontario
Fabulous 4-bedroom detached home on a quiet crescent in a desirable family neighbourhood. This spacious, well-maintained home features a large kitchen with stainless steel appliances,breakfast bar, pot lights, and crown moulding. The bright family room offers a walkout to a large deck, fenced yard, and convenient side-yard entrance. Upstairs includes four generous bedrooms, a renovated 2-pc ensuite off the primary bedroom with a large closet. Newly renovated 4pc main bathroom on the upper level. Freshly painted throughout with all LED lighting, a new staircase, updated lighting and window coverings in the bedrooms, new dining room fixture, anda brand-new garage door. The finished basement with a newly renovated 3pc bath provides excellent additional living space or guest accommodations. Roof replaced in 2020. Walking distance to Maitland Park with direct access to the Chinguacousy Trail. Close to schools,parks, and all amenities-move-in ready and perfectly located for family living. (id:50886)
RE/MAX Realty Services Inc.
236 Woodale Avenue
Oakville, Ontario
Updated 3 Bed Bungalow (Main Floor) In prime Southwest Oakville! Great Family Home! Modern Kitchen and bathroom, open concept. Lots of nature lights.functional layout. A beautifully sized backyard with bright western exposure. Two Car Detached Garage With Ample Storage Space. Located near the lake, highly rated schools, parks, Oakville YMCA, Oakville GO Station, Shopping & Easy Access To QEW. (id:50886)
Kingsway Real Estate
72 Bayswater Street
Woodstock, Ontario
Welcome to 72 Bayswater Street, Woodstock. A move-in ready one and a half storey home situated on a quiet, family-friendly loop road close to schools, parks, shopping, and amenities.This property combines comfort, privacy, and style, making it an ideal choice for first-time buyers, young families, or down-sizers. Enjoy peace of mind with numerous updates, including a brand new furnace and owned hot water heater (2025), a new glass panelled steel door (2024), fully fenced yard, garden shed, updated hardware, and fresh landscaping. Relax with your morning coffee in the three-season enclosed porch, a bright space even on the greyest of days. Or entertain friends and family in the private backyard oasis, perfect for lounging, games and summer get-togethers. Inside, you'll find two bedrooms upstairs plus a versatile main-floor room ideal for a third bedroom, home office, or dining area. The spacious family room features a large window for plenty of natural light. Keep the kitchen's original footprint or open up the space for modern, open-concept living. A wonderful blend of charm and functionality. 72 Bayswater Street stands out in all the right ways, a place where comfort comes easy and memories are waiting to be made. (id:50886)
Revel Realty Inc Brokerage
64 Jacksonville Drive
Brampton, Ontario
luxury living 4 bedroom house . prestegious neighbourhood of castlemore. this double car garrage sits on 50 plus feet front lot. lots of money spent on upgrades through the builder.hardwood floors all over, high cieling in the foyer. den/ office on the main floor.walkout from kitchen to the backyard.moderen kitchen.basement finished with two legally registered one e bed room apartments with separate entrance. entrance from the garrage. walking distance to the park, kids play ground nearby. very convenient to the public tansit system. (id:50886)
Century 21 Skylark Real Estate Ltd.
136 Violet Street
Barrie, Ontario
Welcome to this beautiful three-bedroom, three-bathroom home in the desirable Holly area. Featuring granite countertops in the kitchen, fridge and freezer side by side, gas stove, hardwood and natural slate throughout the main floor, hardwood throughout second floor, single attached garage, and an outdoor 500 sqft deck with integrated hot tub, fire pit surrounded by lush greenery, mature trees and a 10x10 enclosed veggie garden. Close to all amenities, schools, place of worship, and a community centre, this home offers both comfort and convenience. Don't miss out on making it yours! (id:50886)
Coldwell Banker The Real Estate Centre
6067 Concession Road B-C
Ramara, Ontario
Opportunity Of A LIFETIME! This World-Class Passive House, Built To The Highest Global Standards For Energy Efficiency, Health, And Comfort. Features Include Highly Insulated Walls, Airtight Construction, No Thermal Bridges, Triple-Pane Windows/Doors, And An ERV System Providing Exceptional Indoor Air Quality While Using Up To 90% Less Heating And Cooling Energy. Situated On A 1.1-Acre Lot, This Modern Detached 2-Storey Home Offers 4 Bedrooms, 3.5 Bathrooms, A Private Office With Hidden Door, Separate Utility Room, Secure Package Room, Pantry, Large Garage, And An Extra-Long Driveway. Enjoy A Huge Backyard Surrounded By Mature Trees For Privacy And Relaxation. Security Cameras All Around. The Chef's Kitchen Features Super Energy-Efficient Appliances, Quartz Countertops, A Large Island, Engineered Hardwood Floors, And LED + Motion-Activated Lighting. Home Includes Radon Exhaust, And Is Designed To Be Insect-Free. Amazing Future Potential: $0 Utility Bill With Net Zero - Solar Panels, EV Charging, Greenhouse Access From The Kitchen, Central Vacuum. Perfect For Families, Multi-Generational Living, Work-From-Home Lifestyles, Or Retirees Seeking Unmatched Comfort, Performance, And Long-Term Savings. (id:50886)
Right At Home Realty
Basement - 146 Shale Crescent
Vaughan, Ontario
2-bedroom basement apartment featuring a separate entrance, kitchen, and laundry, perfect for extended family. Located in the highly desirable Patterson neighbourhood. Open-concept layout Close to all amenities, Lebovic Community Centre, shopping, GO Train, medical centre, and hospital. Zoned for Anne Frank PS & Romeo Dallaire French Immersion. (id:50886)
Homelife/cimerman Real Estate Limited
Upper Floor - 146 Shale Crescent
Vaughan, Ontario
Absolutely gorgeous 4-bedroom, 4-bathroom detached home, Open-concept layout with 9-ft smooth ceilings, oak hardwood floors, decorative columns, crown molding, pot lights, and gas fireplace. Modern kitchen with S/S appliances, granite countertops, pantry, and breakfast bar. Walk out to a serene deck and patio surrounded by lush greenery. Primary suite with walk-in closet and luxurious 5-pc ensuite. Extended driveway, arched entry, and interlocked walkway enhance curb appeal. Close to all amenities, Lebovic Community Centre, shopping, GO Train, medical centre, and hospital. Zoned for Anne Frank PS & Romeo Dallaire French Immersion. (id:50886)
Homelife/cimerman Real Estate Limited
4 Flay Court
Innisfil, Ontario
Welcome to this stunning, solid brick residence offering over 4,500 sq. ft. of finished living space in the established and sought-after Village of Cookstown. This impressive home features a rare 3-car tandem garage, providing ample parking and storage. Step inside to a spacious and functional layout, perfect for growing families or entertaining. The large kitchen includes a walk-out to a generously sized backyard ideal for a future pool or garden oasis. Upstairs, enjoy the convenience of an upper-level laundry room and a one-of-a-kind walk-in linen closet, adding both function and luxury. The fully finished basement includes a 3-piece bathroom, additional storage space, and inside access to the garage. (id:50886)
RE/MAX Community Realty Inc.
23 Sedgewick Place
Vaughan, Ontario
Welcome to 23 Sedgewick Pl - where modern style meets everyday comfort. This beautifully updated home offers a seamless blend of elegance and function, perfect for today's lifestyle. The open-concept main floor is bright and inviting, featuring gleaming hardwood floors, designer lighting, and oversized windows that flood the space with natural light. The gourmet kitchen is a chef's dream - complete with new countertops, stainless steel appliances, and abundant storage - all overlooking the cozy family room with a sleek fireplace and custom built-ins. Upstairs, the spacious primary suite provides a private retreat with a walk-in closet and a luxurious 4-piece ensuite bath. The newly finished basement adds exceptional versatility with an additional bathroom - ideal for a guest suite, home office, or recreation area. Outside, enjoy the newly landscaped front yard and a fully fenced backyard, perfect for entertaining or unwinding. Thoughtful touches like extra garage shelving and modern finishes throughout make this home truly move-in ready. Nestled in a family-friendly neighbourhood known for its tree-lined streets, great schools, and convenient access to parks, shops, and transit - 23 Sedgewick Pl delivers the lifestyle you've been searching for. (id:50886)
Royal LePage Real Estate Services Ltd.

