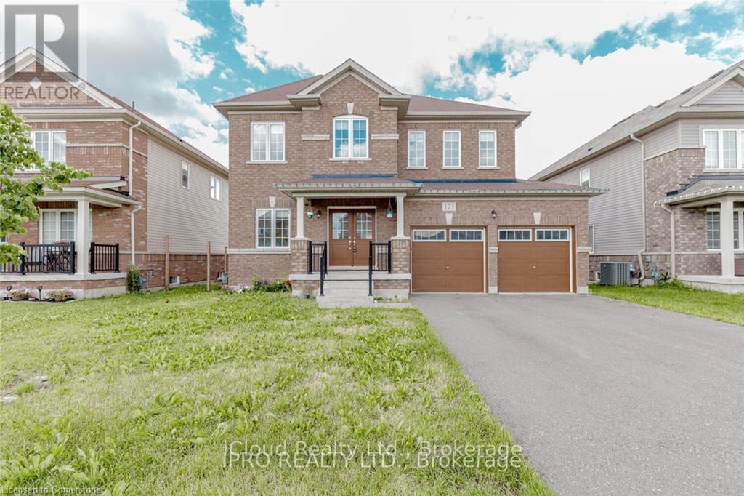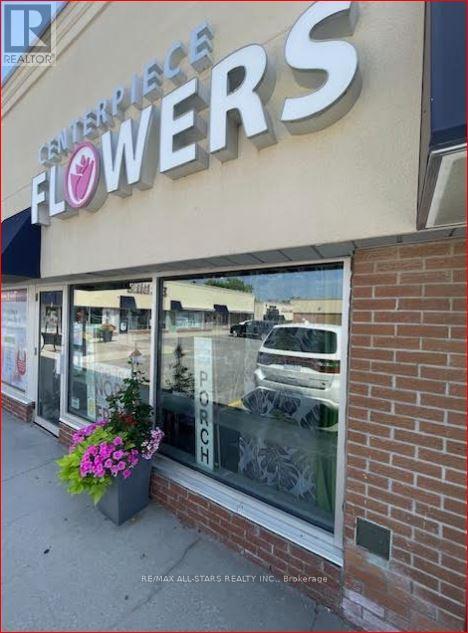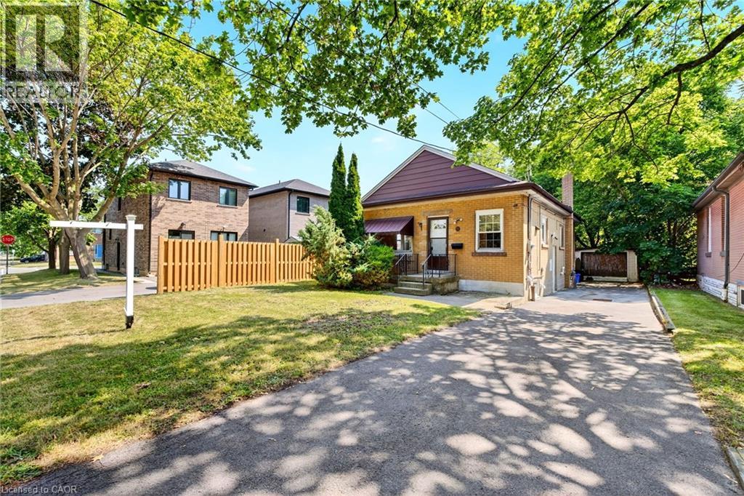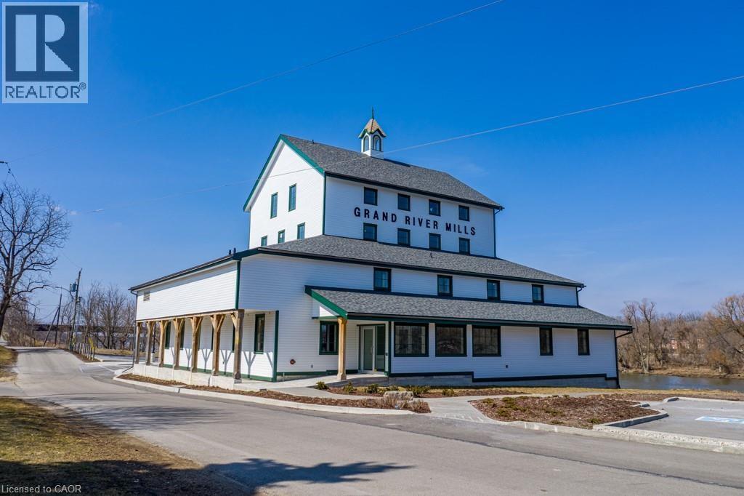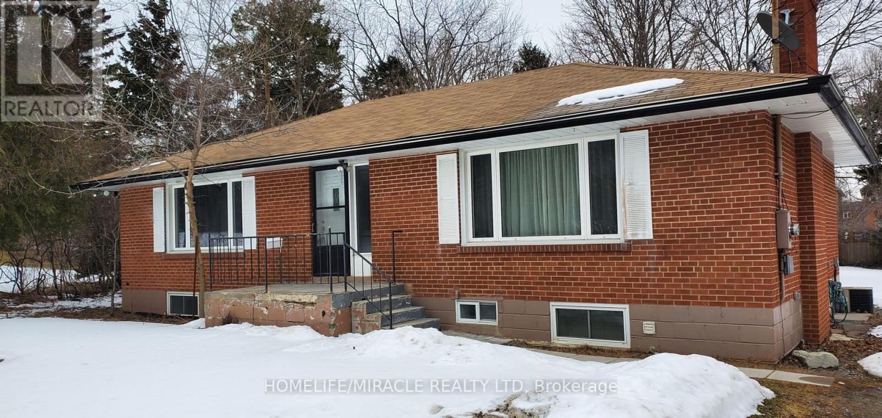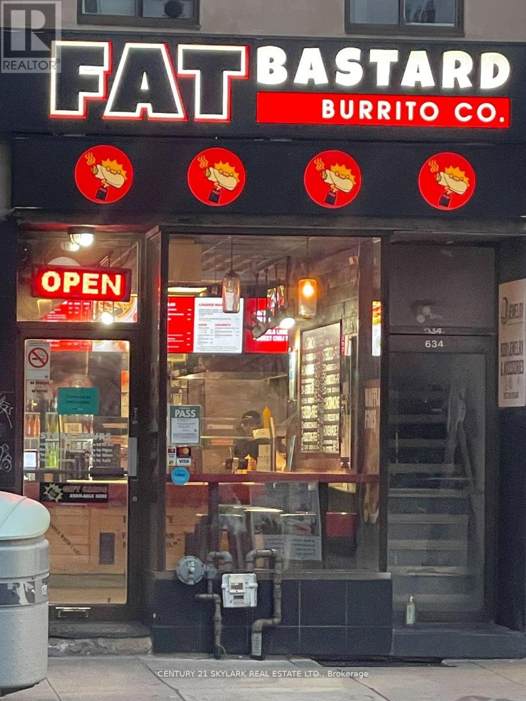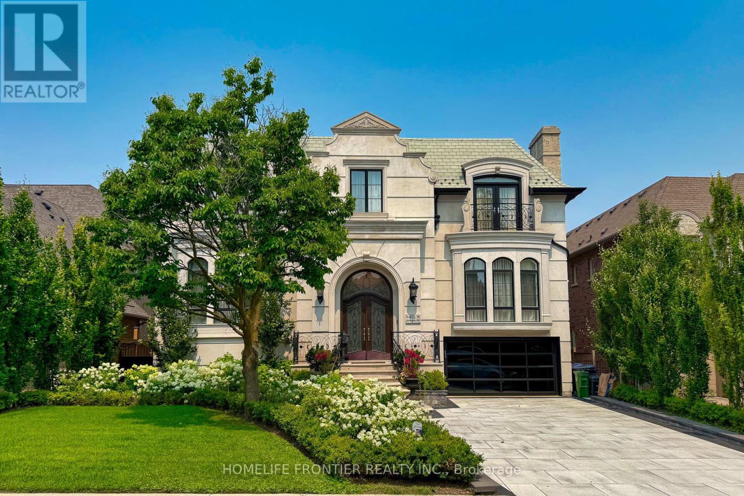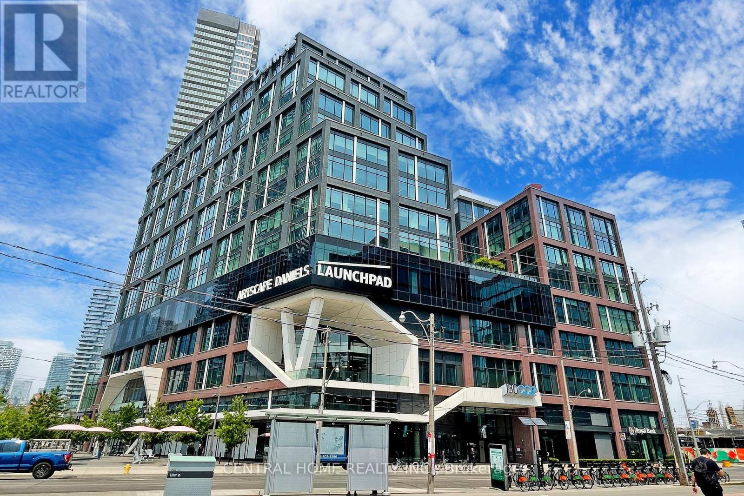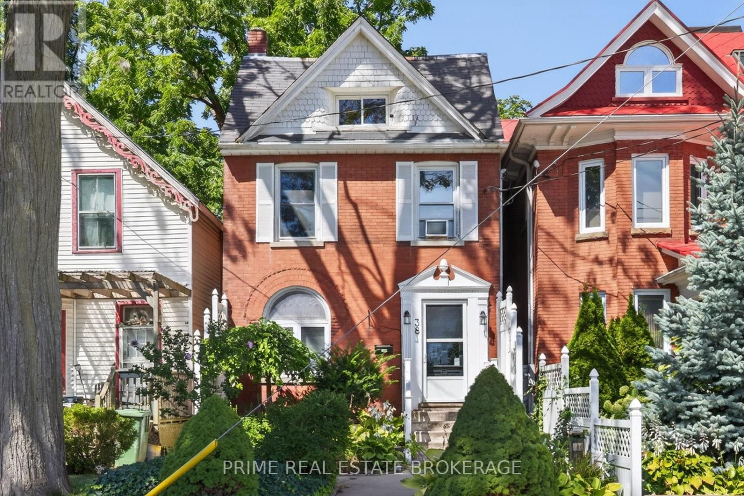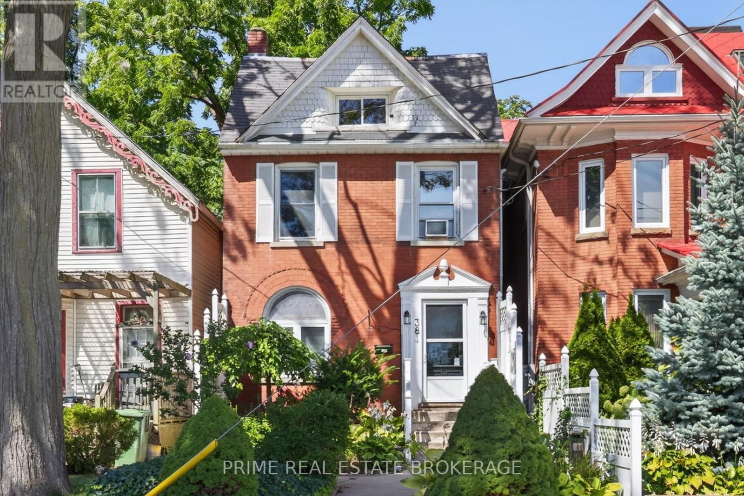121 Elm Street
Southgate, Ontario
Welcome to 121 Elm St in growing Dundalk. This is a stunning 3,063 sf 4 bedroom, 2.5 bath all brick detached with double door entry. Situated in a quiet, family friendly neighborhood and just minutes from grocery stores, parks, schools and other amenities. 9'ft high open concept main floor with pot lights thru-out. Lots of natural light. Stunning kitchen with upgraded quartz backsplash and countertop with extended island to seat6, 24" Spanish porcelain Polaris tiles in the kitchen and entrance, new flooring is white oak wire-brushed engineered hardwood thru-out the house and the staircase is red oak with colonial elegance knuckle stair balusters. California shutters on main floor with zebra shutters on upper level. Large primary bedroom with 4pce ensuite and large walk-in closet. Three large size bedrooms with large closets. 2 full baths. Loft on 2nd floor. Spacious backyard ideal for summer entertainment. Still under Tarion warranty. (id:50886)
Ipro Realty Ltd.
303 - 5892 Main Street
Whitchurch-Stouffville, Ontario
Prime Downtown Stouffville. Busy Plaza, Good Access for Shopping and All Amenities. One of a Kind Well Established Florist in a High Traffic Area. It has a Good Clientele and Short Working Hours. Fabulous Opportunity to Own a Thriving Business. (id:50886)
RE/MAX All-Stars Realty Inc.
111 Leland Street
Hamilton, Ontario
Walk to McMaster University! Live in or rent! Convenient West Hamilton Location. Minutes to the 403. Fantastic investment opportunity or ideal multi-generational home on a generous 42 x 150 lot, offering 3+3 bedrooms, 2 full baths, front & side entrances. Well-maintained bungalow is ideally located within walking distance to McMaster University & Hospital and offers parking for up to 3-4 vehicles. The main floor features 3 bedrooms, a bright living room with laminate flooring, pot lights, and crown moulding, as well as a kitchen with laminate flooring, decorative backsplash, pot lights, and a breakfast area. The fully finished basement, with its own separate side entrance, includes a living room, kitchen, and 3 spacious bedrooms, all with laminate flooring and pot lights. Conveniently close to shopping, public transit, restaurants, hiking trails, and with easy highway access, this home is perfectly positioned for both comfort and investment potential. Washer & dryer, 2 fridges, 2 stoves, gas furnace, central AC, 100 amp Breaker panel with copper wiring. Brick exterior, fenced backyard, detached garage and more! VACANT POSSESSION AVAILABLE! (id:50886)
RE/MAX Escarpment Realty Inc.
146 Forfar Street W Unit# 301
Caledonia, Ontario
Versatile commercial space available for lease (with option to subdivide). This unit is ideal for a wide variety of uses including professional offices as well as service-based businesses. Features 2 washrooms, a storage area, and plenty of flexibility to suit your needs. Tenant to pay TMI + utilities. (id:50886)
RE/MAX Escarpment Realty Inc.
Main - 7 Maitland Street
Thorold, Ontario
FOR LEASE! Bright and spacious updated main level unit with 4 bedrooms and 1 bath in Central Thorold. Generously sized living room, kitchen and bedrooms all freshly painted. This home is located walking distance to downtown, shopping, parks and all amenities with a short drive to the 406, Pen Centre and Brock U. Tenant to pay hydro. (id:50886)
RE/MAX Escarpment Realty Inc.
Main - 544 Gillmoss Road
Pickering, Ontario
Bright Spacious 3 Bedroom Detached House For Rent In Pickering Near Kingston And Rougemont (5 Mins To Hwy 401 And Go Station), Large Backyard & Big Kitchen, Large Car Parking area, Ready To Move In, a Safe and secure place, grocery stores, schools, and restaurants.Basement rent seperate.Fridge, Stove, Washer And Dryer, Tenant To Pay 70% Utilities And Own Insurance. (id:50886)
Homelife/miracle Realty Ltd
1 & 2 - 1230 Miriam Drive
Bracebridge, Ontario
Where Stories Begin and Memories Stay: A Family Riverfront Retreat on the Black River Own it solo or share it with family or friends the magic of Muskoka is best when experienced together.Nestled along 405 feet of private shoreline with breathtaking westerly sunsets, just outside Bracebridge, this exceptional property offers not one, but two distinct dwellings, making it the perfect setting for multi-generational living, shared ownership, or a timeless family getaway.The main year-round residence, built in 2005, welcomes you with a warm timber framed accents design and soaring windows that flood the space with natural light and frame the beauty of the river beyond. Its open-concept layout is both bright and inviting, with a main floor primary suite, three additional bedrooms upstairs, and two dens below. A stunning stone fireplace anchors the living space, while a Muskoka room extends your living area into the trees perfect for relaxing to the sounds of the forest or gathering for evening games and laughter. The lower level also features a large games room, a formal living room, and walkout access that keeps you effortlessly connected to the outdoors. Steps away, the 1974 log cabin stands as a testament to decades of family joy. Lovingly preserved, it offers three generous bedrooms, a 3-piece bath, its own Muskoka room, and a storybook setting right at the rivers edge. Here, children catch frogs by day and roast marshmallows by the campfire under the stars by night. The walls echo with laughter, and the beams hold generations of memories. With no other structures in sight, this is your own hidden paradise where peace, privacy, and natural beauty converge. Whether you're seeking a peaceful year-round home, a multi-generational compound, or an investment in connection and nature, this property delivers the lifestyle only Muskoka can provide. Don't miss your chance to make Muskoka HOME! (id:50886)
Chestnut Park Real Estate
634 Yonge Street
Toronto, Ontario
LOCATION ,LOCATION , LOCATION , SUPERB FAT BASTARD BURRITO BUSSINESS IN TORONTO FOR SALE . SUPERB SALES AT A VERY ATTRACTIVE RENT PER MONTH. LONGER LEASE, DOOR DASH, UBER EATS AVAILABLE. LOTS OF WALK IN CLIENTS. SAME OWNER FOR MANY YEARS. BASE RENT OF $3255 A MONTH. 522 SQ FEET MAIN FLOOR SPACE AND BASEMENT AND GARAGE GIVEN FOR TENANT USE. LOW COST, HIGH SALES BUSINESS. LOT OF CONDO BUILDINGS. LEASE IN EXTENTION YEAR 2028 PLUS ANOTHER OPTION. (id:50886)
Century 21 Skylark Real Estate Ltd.
64 Yorkminster Road
Toronto, Ontario
Exquisite & Luxurious Custom Residence with Timeless Craftsmanship. This extraordinary custom-built residence showcases an impressive fusion of refined design, timeless elegance, and contemporary luxury. Spanning approximately 5,500 sq.ft of impeccably finished living space, the home is a true architectural gem, offering both sophisticated curb appeal and masterful interior design. Its stunning transitional-style façade is in rich natural limestone and crowned with a premium Inspire roof, ensuring lasting beauty and durability. Step through the grand entryway into a spacious foyer adorned with oversized ceramic tiles that set the tone for the exceptional craftsmanship found throughout. The interior boasts exquisite millwork, soaring ceilings ,and a thoughtfully designed open-concept layout that flows seamlessly from one luxurious space to the next. Every detail has been carefully curated to create a harmonious blend of form and function. At the heart of the home lies the elaborate gourmet kitchen, designed to impress. Featuring an expansive centre island, custom cabinetry, and top-of-the-line Miele appliances ,its a culinary dream for both casual family meals and elegant entertaining. The adjoining living and dining areas are perfectly proportioned for gatherings, enhanced by refined finishes and an abundance of natural light. Adding to the homes appeal are premium lifestyle features such as a private elevator, a wine cellar, a wet bar, and a separate nanny or in-law suite each thoughtfully integrated to enhance everyday comfort and versatility. Step outside to your own private oasis, where resort-style living awaits. A pristine rectangular pool, illuminated with LED lighting and highlighted by a tranquil waterfall feature, is the centerpiece of the exquisitely landscaped backyard. Lush greenery, manicured gardens, and a heated driveway contribute to year-round luxury and convenience, reflecting a substantial investment in outdoor living and design. (id:50886)
Homelife Frontier Realty Inc.
604 - 130 Queens Quay E
Toronto, Ontario
Premium 1,115 Sq. Ft. Office Condo at Daniels WaterfrontBright, open-concept office in a newly built tower across from Sugar Beach. Features 12 ft ceilings, kitchenette, storage room, large locker, and east-facing views. Access to premium amenities: rooftop terrace with BBQs, high-tech boardrooms, showers, bike storage, underground parking, and 24/7 concierge. Steps to Union Station, St. Lawrence Market, Harbourfront, George Brown College, and Toronto PATH. Amenities Include Two Boardrooms, "The Hub" Communal Lounge & Kitchenette And A 4900 Sqft Outdoor Terrace With Bbq's, Lounge Seating. (id:50886)
Central Home Realty Inc.
38 Hincks Street
St. Thomas, Ontario
Calling all investors!! This all-brick turnkey TRIPLEX is cash flowing very nicely at current interest rates. All three units feature 1 bedroom and 1 bathroom and comes fully tenanted with A+ tenants. Investors will love the separately metered hydro, water and gas for all units(gas meters for Units 1 & 2, Unit 3 has electric heat and no gas). Units 2 and 3 have had plenty of updates/upgrades in the past 5 years such as floors, kitchens, appliances and lighting fixtures. Unit 1 received a new kitchen, including new fridge, dishwasher and microwave range hood, laminate flooring in kitchen and bathroom, as well as tub surround and bathroom sink just 3 years ago. Unit one also has direct access to a fenced in backyard. Each unit has their own hot water tank and a separate furnace for Units 1 & 2. A shared laundry facility is located in the shared basement area that stays perfectly dry due to moisture barriers installed. Current rents are $820, $1375 and $1100 per month ($39,540 Annually) and tenants cover all utilities other than the common area/basement (landlord pays roughly $30-$50/mo). There is an outdoor fire escape ladder for Units 2 & 3. The time to purchase this amazing TURNKEY investment property is NOW, as St Thomas is poised for growth for years to come with the massive VW Battery Plant currently under construction. (id:50886)
Prime Real Estate Brokerage
38 Hincks Street
St. Thomas, Ontario
Calling all investors!! This all-brick turnkey TRIPLEX is cash flowing very nicely at current interest rates. All three units feature 1 bedroom and 1 bathroom and comes fully tenanted with A+ tenants. Investors will love the separately metered hydro, water and gas for all units(gas meters for Units 1 & 2, Unit 3 has electric heat and no gas). Units 2 and 3 have had plenty of updates/upgrades in the past 5 years such as floors, kitchens, appliances and lighting fixtures. Unit 1 received a new kitchen, including new fridge, dishwasher and microwave range hood, laminate flooring in kitchen and bathroom, as well as tub surround and bathroom sink just 3 years ago. Unit one also has direct access to a fenced in backyard. Each unit has their own hot water tank and a separate furnace for Units 1 & 2. A shared laundry facility is located in the shared basement area that stays perfectly dry due to moisture barriers installed. Current rents are $820, $1375 and $1100 per month ($39,540 Annually) and tenants cover all utilities other than the common area/basement (landlord pays roughly $30-$50/mo). There is an outdoor fire escape ladder for Units 2 & 3. The time to purchase this amazing TURNKEY investment property is NOW, as St Thomas is poised for growth for years to come with the massive VW Battery Plant currently under construction (id:50886)
Prime Real Estate Brokerage

