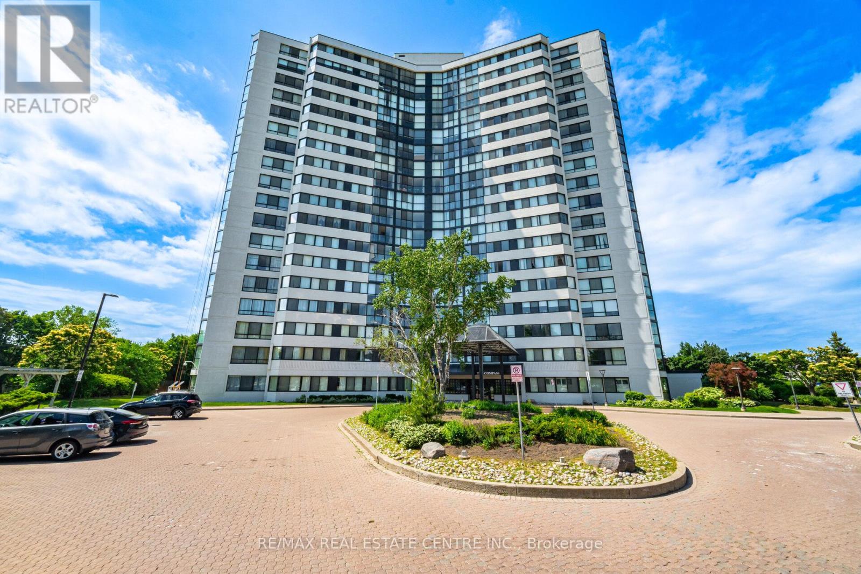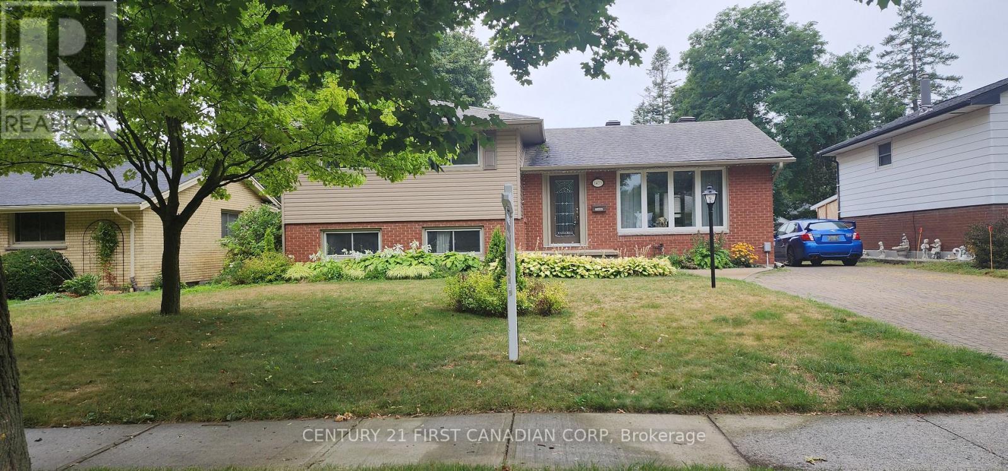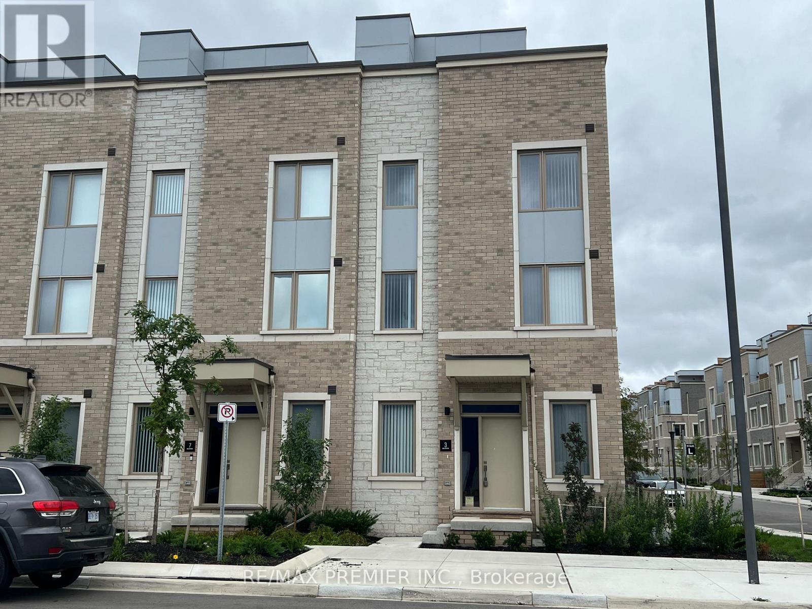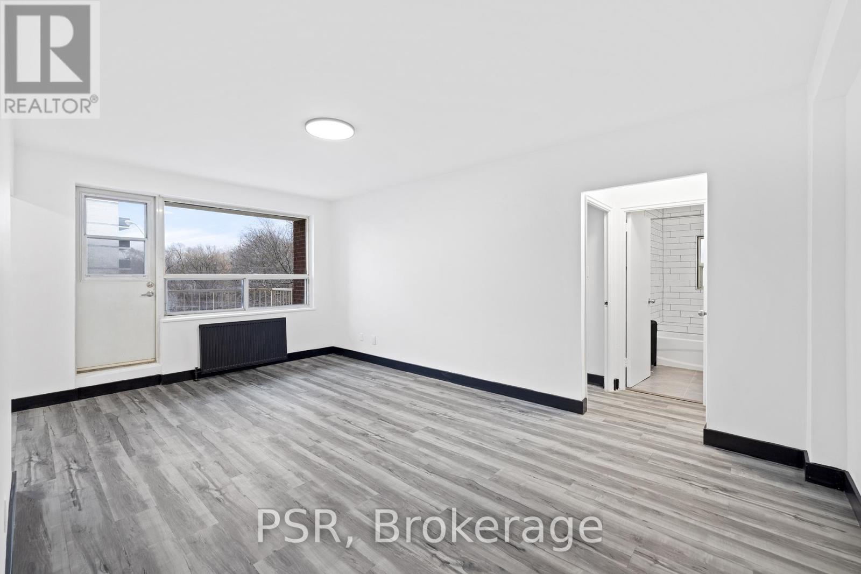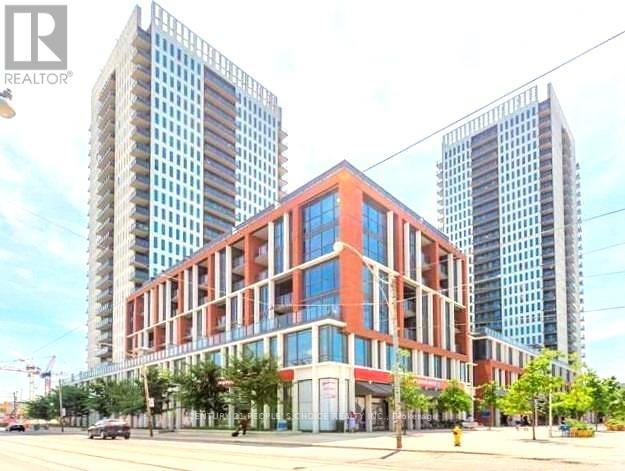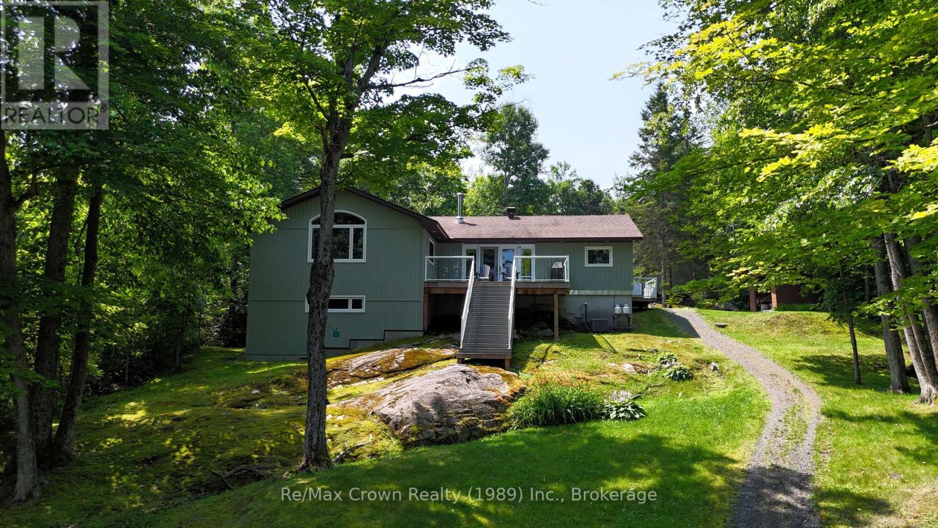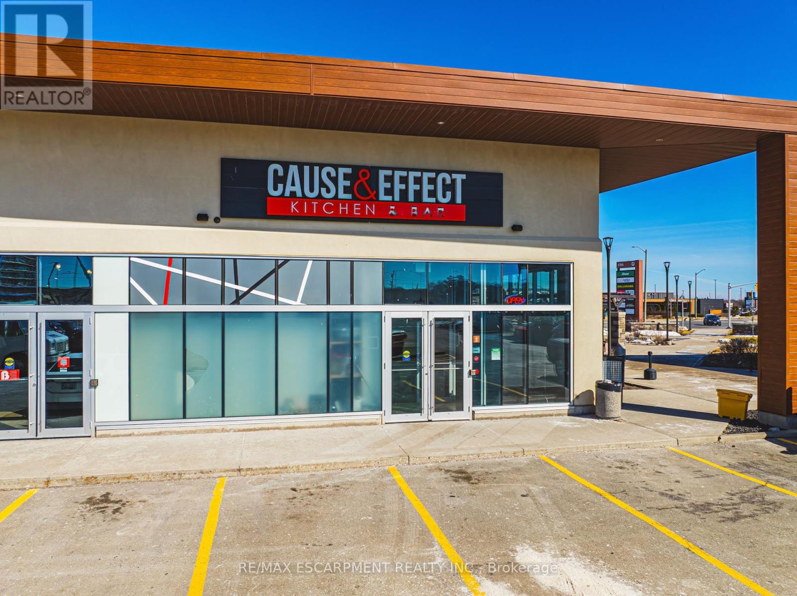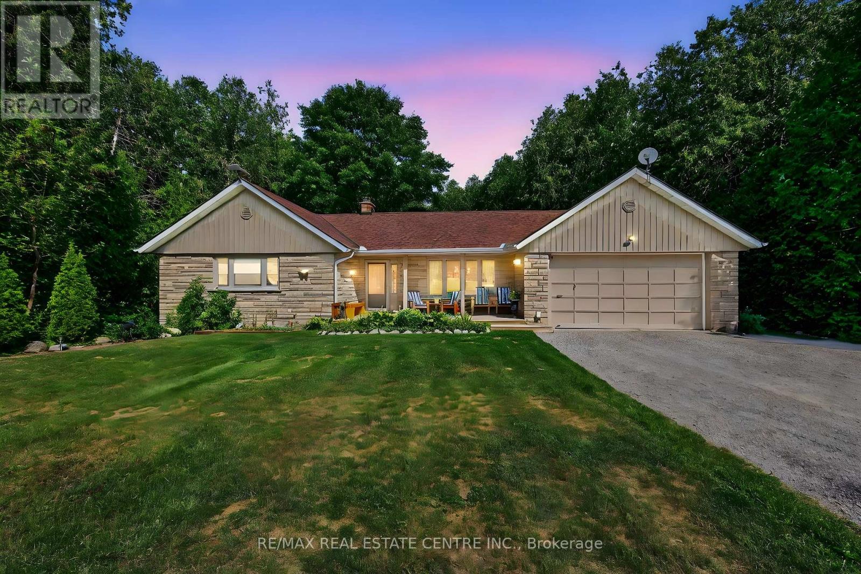93 Barnesdale Boulevard
Hamilton, Ontario
LEGAL non-conforming triplex situated on a quiet boulevard in the Hamilton downtown core. This massive value add opportunity features 3814 (5000 sq ft including basement) square feet ready for stabilization. Unit mix includes main floor- 2bed, 1bath (1426 sq ft) $2152.50 + hydro, second floor 2bed, 1 bath (1426 sq ft) $1063 + hydro, third floor/loft 1bed, 1bath $1048 + hydro. All on month to month leases. Square footage is spread out effectively creating large units with upside on renovations and reconfiguring the space. Loft unit was renovated in the last few years. The opportunity continues with an unspoiled 1242 sq ft basement w/ walk-up & high ceilings optimal for creating storage lockers and possible coin op laundry setup for the building. Zoned the coveted R1A you'll also find ease in a large detached garage (306 sq ft) perfect for a 4th legal unit. Lastly, the parcel includes a semi-detached 1 bay garage on the opposite side (ideal for storage/possible income-176 sq ft). Endless upside with this massive asset including ample parking & a reconstructed roof (including sheathing) in 2015. Potential stabilized rent of almost $8000 across 4 units. Second floor unit is VACANT! Allowing for market rent and access to unit renovations immediately! (id:50886)
Revel Realty Inc.
93 Barnesdale Boulevard
Hamilton, Ontario
LEGAL non-conforming triplex situated on a quiet boulevard in the Hamilton downtown core. This massive value add opportunity features 3814 (5000 sq ft including basement) square feet ready for stabilization. Unit mix includes main floor- 2bed, 1bath (1426 sq ft) $2152.50 + hydro, second floor 2bed, 1 bath (1426 sq ft) $1063 + hydro, third floor/loft 1bed, 1bath $1048 + hydro. All on month to month leases. Square footage is spread out effectively creating large units with upside on renovations and reconfiguring the space. Loft unit was renovated in the last few years. The opportunity continues with an unspoiled 1242 sq ft basement w/ walk-up & high ceilings optimal for creating storage lockers and possible coin op laundry setup for the building. Zoned the coveted R1A you'll also find ease in a large detached garage (306 sq ft) perfect for a 4th legal unit. Lastly, the parcel includes a semi-detached 1 bay garage on the opposite side (ideal for storage/possible income-176 sq ft). Endless upside with this massive asset including ample parking & a reconstructed roof (including sheathing) in 2015. Potential stabilized rent of almost $8000 across 4 units. Second floor unit is VACANT! Allowing for market rent and access to unit renovations immediately! (id:50886)
Revel Realty Inc.
260 - 3033 Townline Road
Fort Erie, Ontario
Welcome to Parkbridges Black Creek Adult Lifestyle Community, nestled in the charming village of Stevensville. Experience peaceful, country-inspired living with the convenience of nearby city amenities. This highly sought-after gated development is surrounded by mature trees, a scenic pond and creek, and acres of picturesque countrysideyet offers quick access to the QEW, U.S. border, Lake Eries beaches, and all the shopping and attractions of South Niagara Falls.Pride of ownership shines throughout the community, with beautifully maintained homes, manicured gardens, and a warm, welcoming atmosphere. Residents enjoy access to a 12,000 sq ft Recreation Centre featuring heated indoor and outdoor pools, a hot tub, sauna, library, craft and games rooms, kitchen, and indoor/outdoor shuffleboard courts. Stay active with tennis courts, walking/biking trails, and a vibrant calendar of social events, including yoga, bingo, aerobics, line dancing, and more!This spacious 1,092 sq ft bungalow offers an open-concept layout with a bright eat-in oak kitchen (with tile floors and island), a large living/dining room with vinyl plank flooring, and sliding doors leading to a generous rear deck. The home includes two bedrooms and two full bathroomsa 3-piece with shower and an impressive 5-piece ensuite featuring double sinks and a walk-in closet. Additional features include front and back decks, a full-size shed for storage, and a double driveway.Conveniently located straight down Oriole to Buffin from the main gate for easy access. This is a land-leased community. Estimated monthly site fee is $949.14 (includes taxes), with water approximately $80/quarter.UPDATES: Roof replaced in 2023. Microwave and dishwasher (installed Nov 2024).Don't miss your chance to join this thriving community! (id:50886)
Royal LePage NRC Realty
705 - 1360 Rathburn Road E
Mississauga, Ontario
Stunning fully renovated, 2-bedroom, 2-bathroom unit in the prestigious building "The Compass," offering approximately 1,089 sq ft of modern living with unobstructed panoramic east-facing city views. This bright, open-concept space features floor-to-ceiling windows, a family-sized kitchen with custom concrete countertops, stainless steel appliances, tile backsplash, and breakfast bar. Enjoy two beautifully updated spa-inspired bathrooms, a finished laundry room, and spacious bedroomsincluding a large primary suite with walk-in closet and private 4-piece ensuite. Ideally located just steps to Rockwood Mall, cafes, restaurants, highways and transit with direct bus access to Islington subway station. (id:50886)
RE/MAX Real Estate Centre Inc.
2405 Eden Valley Drive
Oakville, Ontario
Welcome to 2405 Eden Valley Drive, Where Space, Comfort, and Location Come Together. Step into this beautifully maintained 2-storey family home nestled in one of Oakville's most desirable and family-friendly neighbourhoods. With 4 generously sized bedrooms plus a fully finished basement with an additional bedroom and full bathroom, this home offers exceptional versatility for growing families or multi-generational living. As you enter, you're greeted by a sense of space and light. The separate living and dining rooms create an elegant atmosphere perfect for entertaining, while the main floor laundry adds convenience to your everyday routine. The bright, eat-in kitchen opens up to a stunning backyard oasis perfect for relaxing, playing, or hosting summer BBQs. Upstairs, the spacious primary suite is a true retreat, featuring a 5-piece ensuite and a cozy sitting area ideal for reading or unwinding after a long day. Each additional bedroom offers ample room and natural light, ensuring comfort for the whole family. The finished basement expands your living space with a fifth bedroom, full bathroom, and a large open area that can be customized as a home office, gym, entertainment lounge, or creative studio. The possibilities are endless. Located just minutes from top-rated schools, major roads, shopping centers, and all essential amenities, this home combines comfort, space, and convenience in one perfect package. Don't miss this opportunity to call this your next home. It's more than a house it's your next chapter. (id:50886)
Right At Home Realty
1473 Glengarry Avenue
London North, Ontario
Amazing opportunity in the sought-after Northridge Subdivision! Perfect for investors, large families, or new homeowners looking for extra mortgage help. This rare and beautifully maintained side-split home offers 3+1 bedrooms, 4 full bathrooms, and 2+1 kitchens, providing incredible versatility for multi-generational living, rental income, or a private in-law suite. The spacious 2-car garage (21.4 x 23) includes extra space for a workshop or recreation area. Curb appeal is outstanding with a lovely front concrete porch and walkway (2021), newer siding with added insulation, stylish leaded-glass entry door, and replacement windows. Inside, youll find gleaming hardwood floors, a bright dining room with bay window, and an updated kitchen featuring granite countertops, backsplash, and ample pot-and-pan drawers. The rear of the home is equally impressive with a large covered porch and pressed concrete patioperfect for entertaining. The stunningly renovated 3rd level includes a newly added kitchen, bedroom, and walkout to the backyard, making it ideal for a granny suite or additional rental income. The 4th level has also been recently updated with its own mini-kitchen, complete with cabinets, sink, and fridge. Additional features include: Furnace (approx. 7 years) Hot water tank (owned, 2015) Murry Shaw shingles with enhanced ventilation Leaf guard, sprinkler system, and BBQ gas line All this with super easy access to Western University, LHSC, Masonville, shopping, dining, library, and scenic walking/bike trails. A true pleasure to view this is a home that truly offers it all! (id:50886)
Century 21 First Canadian Corp
3 Mable Smith Way
Vaughan, Ontario
Immediate occupy available. Beautiful corner unit, 3 Storeys Townhouse, Aprox 1600 SQFT plus Rooftop patio and Garden Patio, the access (Stair L) to the underground parking lot is located next to the property, very convenience location, Shops, public transits and major Hwy. This home featuring 3 Bedrooms, 2 Bathrooms + 1 Powder room. Spacious Rooftop patio, Backyard patio, 1 underground parking space. Amenities include access to swimming pool, Fitness room, and other facilities, plenty of visitor parking in just a few steps from the house. Nice and modern finished with high ceilings on levels and lots of windows. (id:50886)
RE/MAX Premier Inc.
303 - 600 Eglinton Avenue W
Toronto, Ontario
Beautifully Renovated Suite - Located Steps From Forest Hill! Spacious, 1 Bedroom + Den Suite With Functional Floor Plan Boasts Like-New Laminate Flooring & Quality Finishes Throughout. Open Concept Living Area Offers Ample Natural Light. Modern Kitchen Has Full-Sized, Stainless Steel Appliances & Stone Countertops. Large Private Balcony Off Of The Living Room. Seasonally Provide A/C Unit, All Window Coverings [Roller Blinds] Included. Tenant To Pay Hydro. Pay-Per-Use Onsite Laundry Room On Lower Level. Building Is Centrally Located - Steps To TTC & Future LRT Stations With Some Of The Cities Best Shops, Schools, Grocers, Parks, Cafes & Restaurants All Within A Stones Throw. (id:50886)
Psr
2208 - 170 Sumach Street
Toronto, Ontario
High Floor at 22nd, Unobstructed South East Panoramic City View Of CN Tower & Downtown Toronto. .Stunning Two Bedroom, Two Full Washroom, Luxury Condo In The Heart Of Downtown Toronto. This Immaculate Unit Features Open Balcony, Modern Kitchen With Stainless Steel Appliances, Quartz Counter Top, 9 Ft Ceilings, Laminate Flooring Through Out And Centre Kitchen Island. Step To Ttc Bus Stop, Shopping Centers, University Of Toronto And Ryerson University, Aquatic Centre, Riverdale Park, Regent Park, Banks, Cabbage town & Freshco Grocery Store. Enjoy The Landscaped Terrace With Bbq Area, Basket Ball & Roof Top Garden Centre, A Spacious Party Room, A Workout In The Fully Equipped Gym All On The 4th Floor Level. 1 Underground Parking and 1 Locker. (id:50886)
Century 21 People's Choice Realty Inc.
108 Murphy Drive
Parry Sound Remote Area, Ontario
Experience the perfect blend of luxury & nature in this beautifully maintained TURN-KEY 3-bedroom, 3-bathroom furnished waterfront home on the serene shores of Jacks Lake. The open-concept living area features a custom kitchen W/quartz countertops, B/I appliances, & a spacious center island. Large windows offer spectacular lake views, while the living & dining spaces boast custom B/I cabinetry, wide plank flooring, & a cozy wood stove. Step through garden doors onto a generous 20'x13'6 composite deck, ideal for entertaining or relaxing while overlooking the lake & your private surroundings.The primary bedroom offers vaulted ceilings, his & hers closets, stunning lake views, & a 4-piece ensuite w/heated tile floor. Two additional bedrooms, a full 4-piece bath, & a convenient 2-piece laundry room complete the main floor. The unfinished lower level provides ample space for a workshop & includes a W/O to the side lot. The well-treed, landscaped lot gently slopes to the water, where you'll find a 22'x14' guest bunkie/sauna W/shower facilities. Enjoy lounging by the lake or on the impressive 56' x 8' floating dock system, taking in the tranquil surroundings & the crown land across the water. A handy woodshed keeps your firewood dry & accessible for the cozy wood stove. The property features a family-friendly shoreline with gently sloping access to the lake, perfect for swimming & water activities. The GenerLink ensures you're prepared for any power outages & the Starlink satellite internet keeps you connected. Located in an unorganized township, you'll benefit from lower property taxes and greater flexibility in land use & development. Jacks Lake is renowned for its exceptional fishing, offering a variety of species such as black crappie, walleye, and smallmouth bass. A 32' x 30' insulated and heated garage with 100-amp service completes this exceptional package, offering everything you need for year-round enjoyment. (id:50886)
RE/MAX Crown Realty (1989) Inc.
4 - 1784 Stone Church Road E
Hamilton, Ontario
Welcome to Cause & Effect, one of the hottest places in the city! This famous Kitchen & Bar is a landmark of Upper Stoney Creek, known for its amazing food, sleek bar, and massive patio. It is known to host amazing events for guests with its lounge and patio space being able to seat over 180 people, giving you tremendous business potential to capitalize on the great demand of small to middle size gatherings. Located in the middle of the Stoney Creek Power Centre, next to hwys, and surrounded by an affluent residential community, you are in one of the most sought after locations for businesses in the city. If you have ambitious goals of owning your own business, this is the perfect opportunity for you! With almost a decade of proven sales, you can buy this established business and make it your own! (id:50886)
RE/MAX Escarpment Realty Inc.
16 Cedar Lane
Mono, Ontario
Discover this stunning bungalow nestled on a quiet dead-end country road, set on a breathtaking 1.2-acre lot with serene views and the peaceful sound of Sheldon Creek running behind the property. The main floor offers a spacious living room, formal dining room, and an updated kitchen featuring granite countertops and a walk-in pantry. Enjoy meals in the bright eat-in area, or step outside to the large 2022-built deck perfect for relaxing and entertaining. The home features 3 generously sized bedrooms, with the primary suite boasting a private 3-piece ensuite. Luxury vinyl flooring runs throughout the main level for a modern, low-maintenance finish. The lower level is ideal for both relaxing and entertaining, with a large recreation room, a walk-out to the patio and hot tub area (hot tub included as is), plus abundant storage. There is also a roughed-in sauna ready for your personal touch. Recent Updates & Features: Roof (2019)Windows (2010)Furnace & A/C (2015)Water Softener (2019)Ultra Violet System (2015)Hot Water Tank (Owned)Gas Stove & BBQ Line (2020)New Well Pump (2021)Whether you're looking to raise a family, downsize, or enjoy a peaceful retirement, this property offers the perfect blend of country charm and modern comfort. Enjoy evening walks on the Quiet Dead End Country Rd. Enjoy breakfast on an elevated deck surrounded by a canopy of trees and relax to the sound of the creek. Finished walk out basement has in-law potential. Side entrance from den to partially fenced back yard! (id:50886)
RE/MAX Real Estate Centre Inc.




