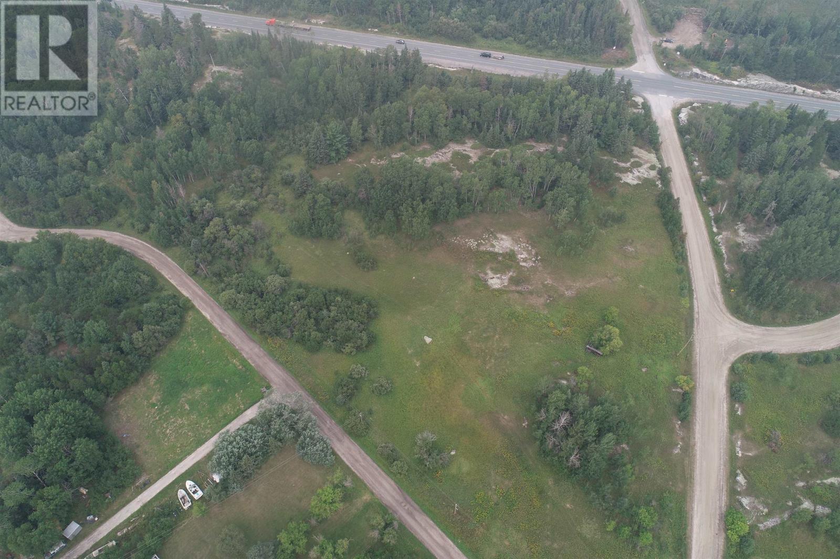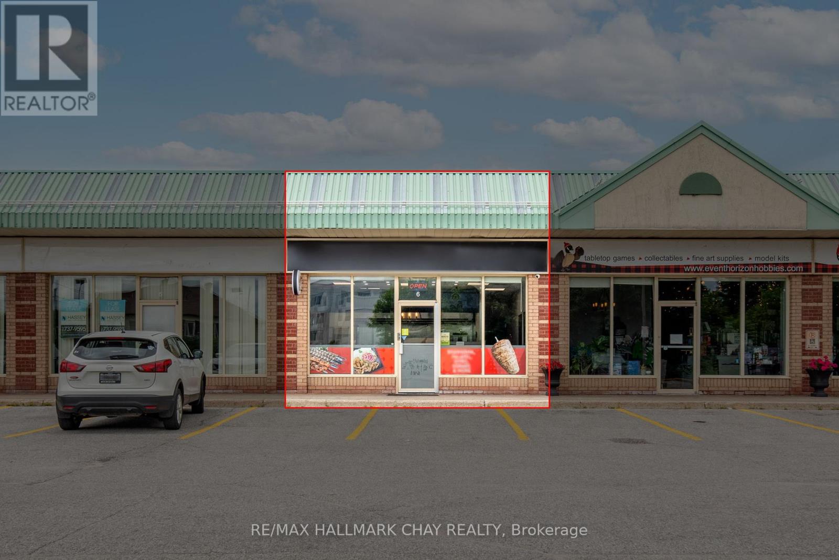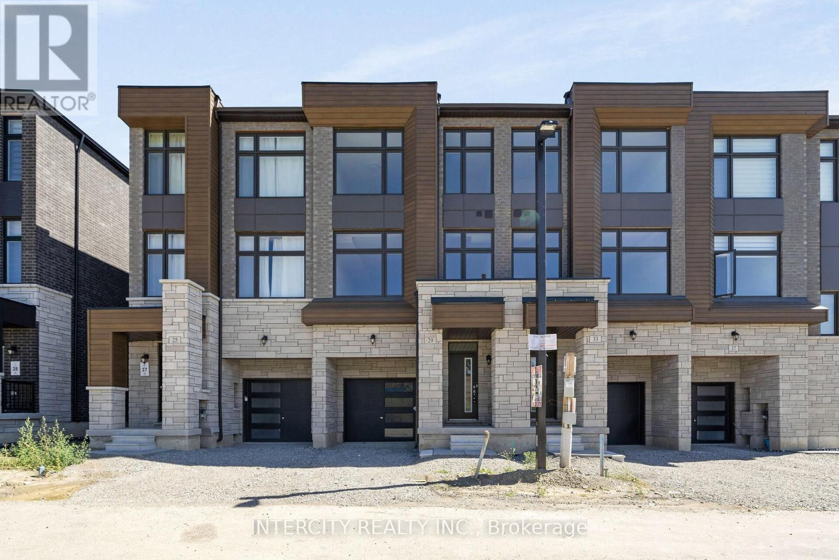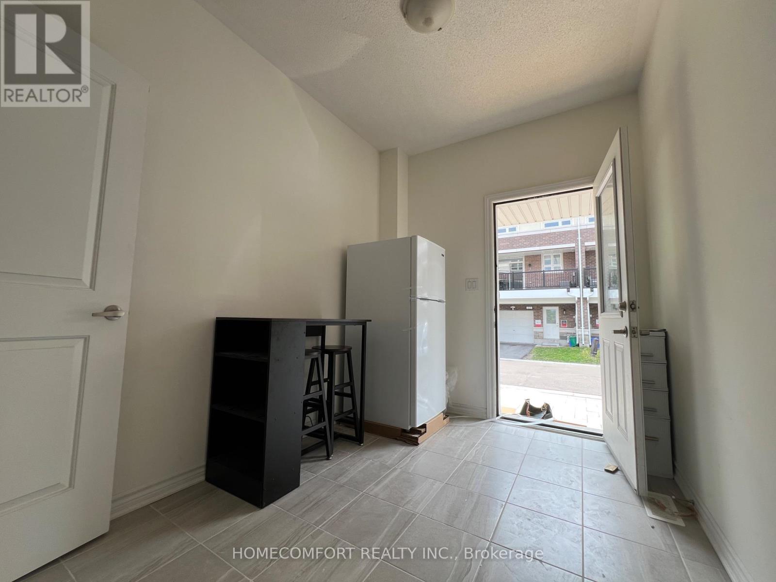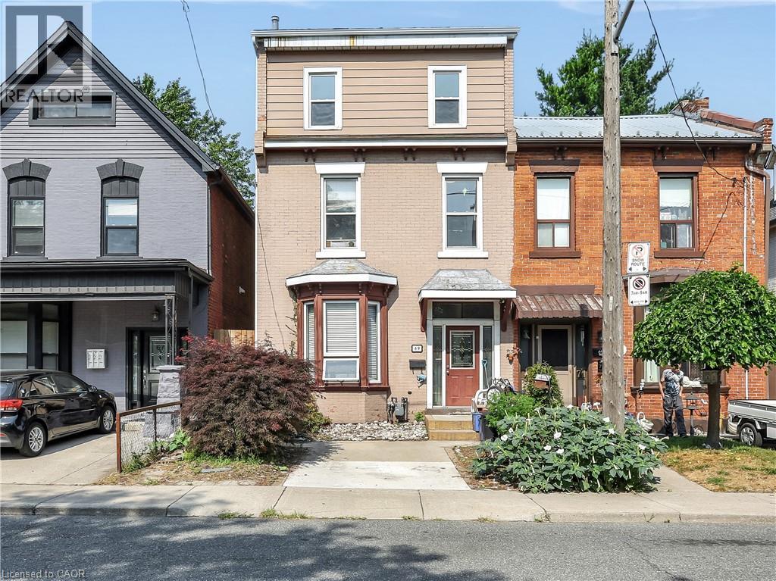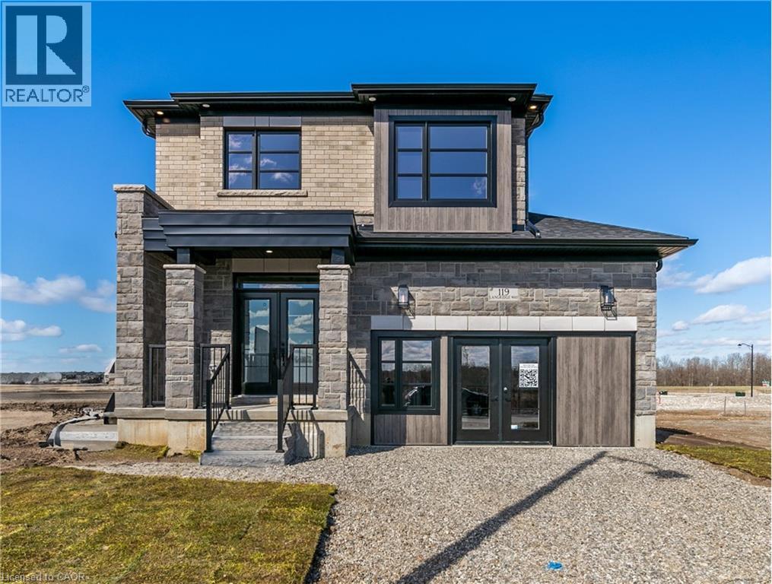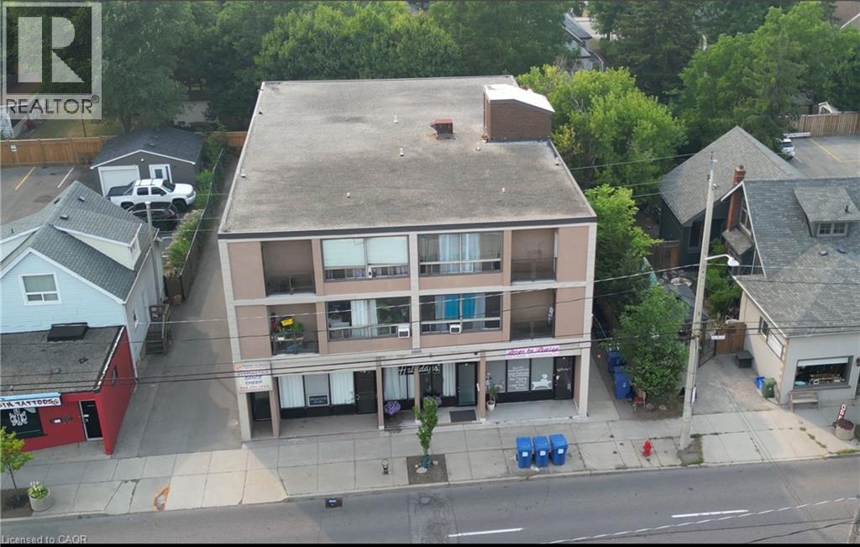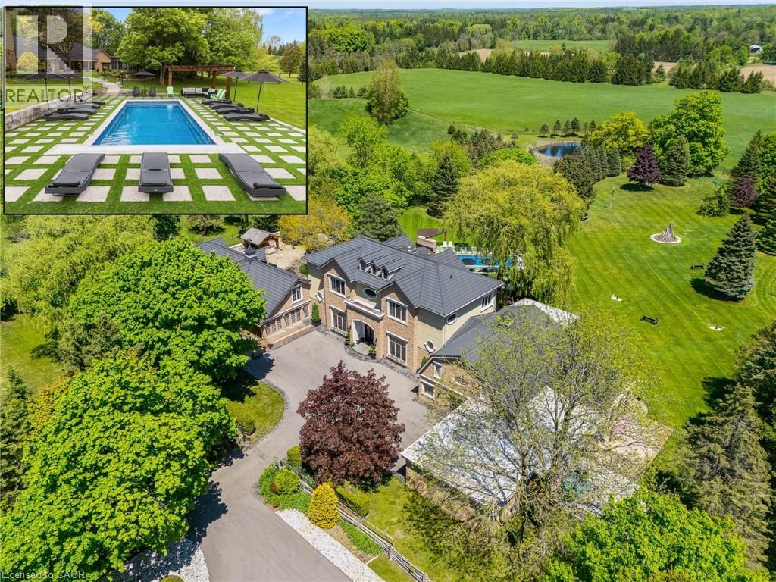365 Queen Street S
Mississauga, Ontario
Rare infill development opportunity in the heart of one of Mississauga's most established and sought-after neighbourhoods, Streetsville. This property includes a survey, conceptual plans for 8 townhouses behind the existing detached home, and preliminary studies in support of the proposed plans. Seller shall provide documents on acceptance of conditional offer. The property is sold as-is. No representations or warranties. (id:50886)
Leedway Realty Inc.
Villeneuve Rd Sw
Kenora, Ontario
Turn this 7.5-acre property into a thriving project/development - Approx. 504 ft. of frontage on the Kenora Bypass/Hwy 17A & approx. 1853 ft. of frontage off Villeneuve Rd South...Winnipeg River Marina nearby, with access to a boat launch and docking on the Winnipeg River - Zoned HC - permitted uses on file. (id:50886)
Shelley Torrie Home And Cottage Realty
6 - 845 King W
Midland, Ontario
Excellent Opportunity to Own and Operate a Successful Shawarma Restaurant Business in Midland in a busy commercial plaza, A profitable Shawarma Restaurant Business, located in the heart of Midland. Low gross rent of $2,525 per month (including TMI and HST) Current lease in place with a 5-year renewal option. The well-designed 1185 sq ft layout is optimized for low labour costs, making it ideal for streamlined operations. This is a fully operational, franchise approved location with strong brand recognition and a loyal customer base. Prime location with excellent visibility and high foot traffic, Fully equipped kitchen with modern fixtures and Walk in Fridge and Freezer, Strong weekly sales with room for growth. Ample parking and easy accessibility ongoing support and training from the franchise, Ideal for owner-operators or investors, Whether you're an experienced business owner or looking for a stable, turnkey opportunity, this is your chance to own a reputable and growing franchise in the fast casual dining space. Please do not go direct or speak with employees. (id:50886)
RE/MAX Hallmark Chay Realty
60 Brookside Road
Richmond Hill, Ontario
Welcome to this stylish bungalow on an over 200 ft depth lot in the highly sought-after Westbrook community, where classic charm meets modern comfort. Top-ranked schools like St. Theresa of Lisieux Catholic High School, Trillium Woods Public School, and Richmond Hill High School make this a great choice for families seeking excellent education. Step through the impressive double-door entrance into a living space with soaring 11-ft ceilings and oversized windows that fill the home with natural light. The well-defined layout includes a spacious dining room and kitchen featuring large windows, crown molding, pot lights, stainless steel appliances, and plenty of cabinetry. It's perfect for everyday living and entertaining. The family room, overlooking the serene backyard, is filled with natural light and showcases a double-sided fireplace that adds warmth and character. From here, step out to a large, sunlit deck overlooking a peaceful ravine, offering privacy and tranquility rarely found in city living. The lower level features two bedrooms and an office, a spacious living area, and a charming wet bar, all with a separate walk-out entrance, making it ideal for extended family or rental income potential of approx. $2,300/month. Just minutes to Hwy 404, and Richmond Hill GO. Enjoy unbeatable access to Costco, Walmart, No Frills, Hillcrest Mall, and Upper Yonge Place. Everything you need is right at your doorstep. Comfort, convenience, and character in one perfect home. You don't want to miss it! (id:50886)
Keller Williams Empowered Realty
29 Drainie Street
Vaughan, Ontario
Rutherford Heights by Caliber Homes- The Harris 2 Model. Discover The Harris 2, a stunning 2,080 sq. ft. executive townhouse designed to impress. With soaring 9 ft ceilings on the first, second, and third floors, this sun-filled home is enhanced by massive windows that bathe every room in natural light. Featuring 3 spacious bedrooms and 3 modern bathrooms, the second level showcases hardwood floors (except in tiles areas) for a sophisticated touch. The gourmet Kitchen Boasts granite countertops, extended-height cabinets, and a large island with an extended breakfast bar-perfect for both casual meals and entertaining. Additional highlights include elegant 4 1/8" baseboards and the peace of mind of a 7-Year Tarion Warranty. (id:50886)
Intercity Realty Inc.
28 Chicago Lane
Markham, Ontario
New renovated ! One room on ground floor, one room in the basement ! Kitchen and bathroom in the basement . Good school area! Mt Joy Go Station Close . Utility shared with upper-floor tenant . (id:50886)
Homecomfort Realty Inc.
123 Broadacre Drive
Kitchener, Ontario
Welcome to 123 Broadacre Dr, Kitchener, a stunning end-unit townhouse available for lease in the highly desirable Huron Park neighborhood. This nearly new home offers modern elegance with hardwood flooring throughout the main floor, creating a seamless and sophisticated living space. The open-concept design features a chef-inspired kitchen with brand-new stainless steel appliances, sleek granite countertops, stylish cabinetry, and a spacious center island, perfect for both meal preparation and casual dining. Adjacent to the kitchen, the walkout deck provides a serene outdoor retreat for relaxation and entertaining. Upstairs, the primary suite is a luxurious escape, complete with a large walk-in closet and a 5-piece ensuite bathroom featuring dual sinks, a soaker tub, and a glass-enclosed shower. Two additional spacious bedrooms share a beautifully designed 4-piece bathroom, making this home ideal for families. The fully finished basement extends the living space with a large recreation room, a modern 3-piece bathroom, and extra storage, along with convenient in-unit laundry facilities. An attached garage and private driveway provide ample parking, while the home’s prime location ensures easy access to top-rated schools, shopping centers, and major highways. To enhance comfort, the landlord will provide a water softener, and AAA+ tenants with a strong credit score are preferred. This exceptional home is move-in ready—book your showing today! (id:50886)
RE/MAX Twin City Realty Inc.
69 Victoria Avenue N
Hamilton, Ontario
6.9 CAP RATE!! Stunning Victorian Triplex with an extra 1 bedroom basement apartment. All apartments have been updated with either corian or granite kitchen counters, gas stoves, mostly newer windows and doors throughout, updated wiring, plumbing, 3 separate hydro meters plus coin-operated laundry on site for tenant use and extra income. 2 Bedroom units occupy the main, and third floors. The second floor has a 1 bedroom as well as the basement has a bonus, 1 bedroom unit. Concrete driveway in front,, and generous parking for 6 vehicles off the laneway, total of 7 parking spaces. Close to public transit, highway access, the General Hospital, shopping and entertainment. Current Monthly Rents are $6,428.00, with a potential of $6,940.00. Coin Laundry offers an additional $150/mth. Total Actual Yearly is $77,136.00, with a potential of $83,280.00! (id:50886)
Exp Realty
119 Langridge Way
Cambridge, Ontario
Fabulous Kenmore Homes Model for Sale in Sought-After Westwood Village! This impressive 4+1 bedroom, 5-bathroom home offers the perfect blend of elegance, comfort, & functionality—ideal for today’s modern family, and the pricing presents an incredible opportunity to own a model home with premium finishes at outstanding value. Step through the full glass double doors into a bright, airy main floor with 9’ ceilings that create a sense of openness throughout. A separate dining room and living room with a show stopping double sided fireplace set the stage for memorable gatherings. The spacious kitchen boasts a large breakfast island, stainless steel appliances, and extra pantry storage, everything you need for effortless family meals or entertaining guests. A handy mudroom connects directly to the double car garage for everyday convenience. Upstairs, retreat to the primary suite, a true sanctuary featuring a walk-in closet and a luxurious 5-piece ensuite with double sinks, a glass shower, and a freestanding tub. Three additional bedrooms provide plenty of space, including one with its own private ensuite. A thoughtfully designed main bath with double sinks and a separate water closet, plus a second-floor laundry room with front-load washer and dryer, make family living easy. The finished lower level with 9’ ceilings and oversized windows offers endless versatility. Complete with a 5th bedroom, recreation room, games/TV area, and a 4-piece bath, it’s the perfect spot for family fun or overnight guests. Set in the welcoming Westwood Village community, you’ll love being steps away from family-friendly amenities like a new splash pad, skate park, and scenic walking trails—ideal for creating lasting memories. You will also appreciate the quick drive to amenities in both Cambridge, and Kitchener, plus Conestoga College, Costco, and the 401! Don’t miss the opportunity to make this stunning model home yours, at a price that makes it an exceptional opportunity! (id:50886)
RE/MAX Real Estate Centre Inc.
600 Upper Wellington Street
Hamilton, Ontario
This purpose-built, three-story concrete building offers a robust investment opportunity. The property features 10 spacious two-bedroom residential units, alongside 4 commercial units totaling approximately 4,500 square feet, ideal for diverse business operations. This well-constructed building combines residential and commercial income streams, strategically positioned in a vibrant and accessible location! (id:50886)
Real Broker Ontario Ltd.
1927 Shellard Road
Cambridge, Ontario
A STORYBOOK ESTATE, BUILT FOR A LIFE WELL-LIVED. 1927 Shellard Side Road, Cambridge | 28.5 Acres of Private Luxury. Tucked away on a breathtaking 28.5-acre canvas of rolling greenery, private ponds, and forest-lined edges lies a residence that feels like it was lifted from the pages of a fairytale. From the moment you pass through the gated entrance, a winding drive leads you to a majestic home where luxury, privacy, and serenity converge. Step inside and you’re greeted by soaring ceilings, rich architectural detail, and sun-soaked spaces designed for both grand entertaining and intimate family living. The heart of the home—a magnificent great room—anchors a layout that flows seamlessly into formal dining, a stunning chef’s kitchen, custom bar, sunroom, and even a private theatre. Whether you’re unwinding fireside, enjoying a movie, or hosting an evening soiree, every room offers a sense of elegance and ease. The gym, games loft, and guest wing create space for everyone—while the primary suite is a retreat all its own, complete with a marble fireplace, spa-inspired ensuite, and private balcony overlooking the grounds. Outside, your personal resort awaits: a heated saltwater pool surrounded by stone patios, a sparkling man-made lake with a beach and waterfall, and multiple ponds—all wrapped in absolute privacy. A commercial-grade mechanical system, 3-bay garage, and even free Wi-Fi from the on-site communication tower (Megawire) offer effortless functionality. Additional features include a private fitness trail, home propane generator with automatic transfer switch, and a gated entry with intercom. This is more than a home. It’s a sanctuary. For those with vision, the expansive grounds may offer future potential for lot severance—adding long-term flexibility to this once-in-a-lifetime opportunity. Private viewings available by request. (id:50886)
RE/MAX Twin City Faisal Susiwala Realty
500 Atlas Avenue
Toronto, Ontario
Welcome to the beautifully renovated main floor of this charming bungalow on a quiet, tree-lined street in coveted Cedarvale. Offering approx. 1,000 sq.ft. of bright, functional living space, this 3-bedroom, 1-bath home is ideal for professionals or small families seeking comfort and convenience.Enjoy a modern open concept layout with stainless steel appliances, a cozy breakfast nook, and quality finishes throughout. The versatile second bedroom features custom wall to wall wardrobes, with the option to convert back to a third bedroom at the owners expense. Step out into a large backyard with a detached garage for storage and additional basement space (including a standing freezer) for your convenience. Extras include optional furniture (king bed, dresser, dining set & more), and free street parking. Hydro and heat are extra. Location is unbeatable, just a 5-minute walk to Eglinton West Station and the new LRT, with easy access to Allen Rd and the 401. Walk to top-rated schools like Cedarvale, Leo Baeck, and JR Wilcox. Required: Rental application, credit report, employment letter, pay stubs, landlord/job references, and photo ID. (id:50886)
Royal LePage Signature Realty


