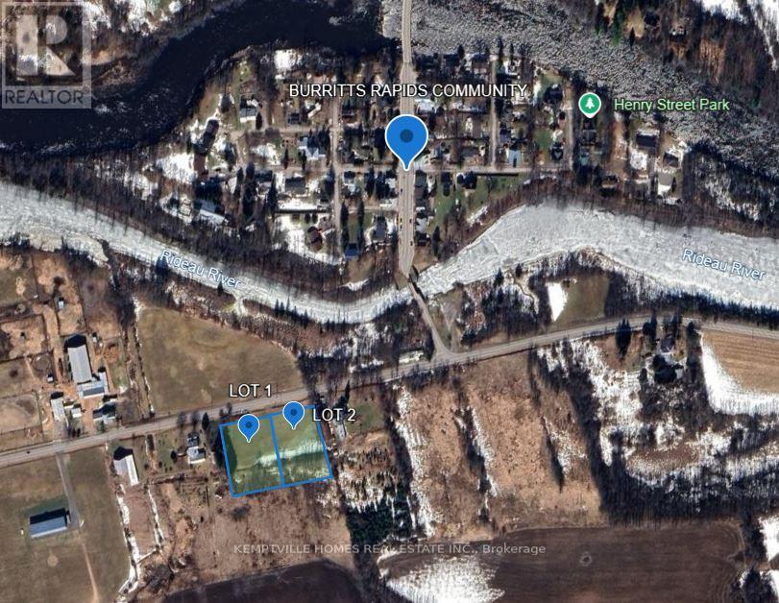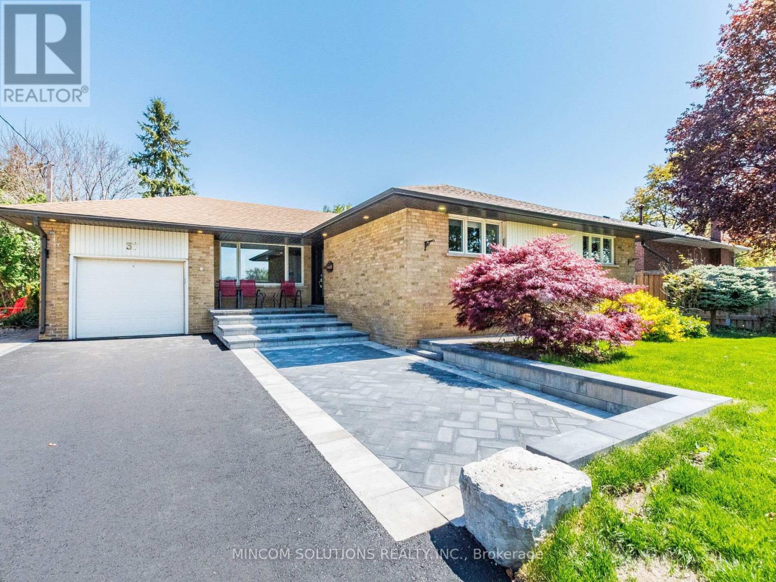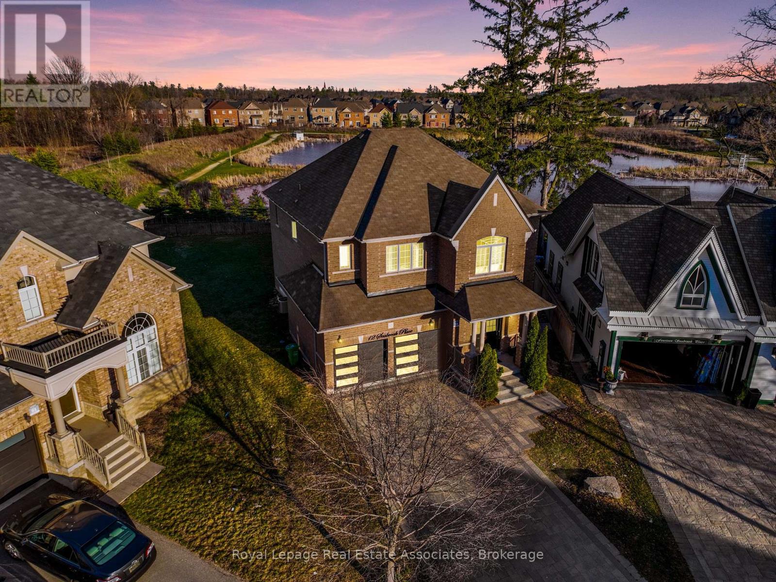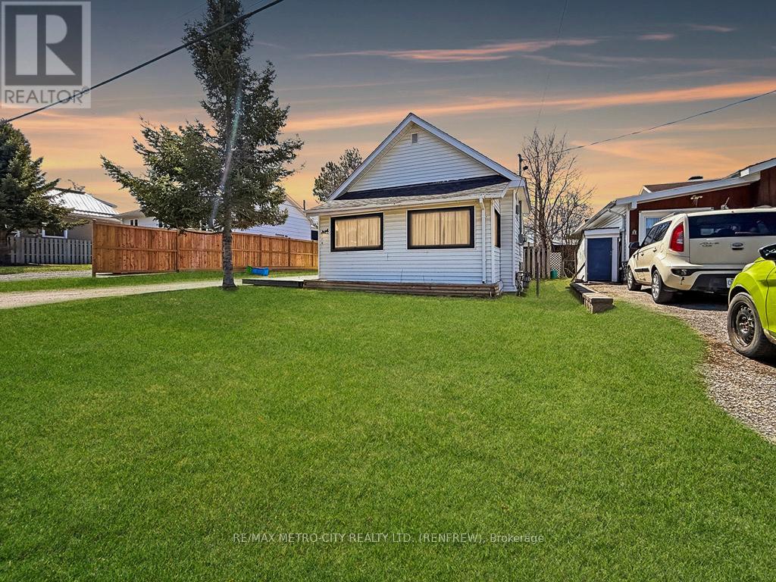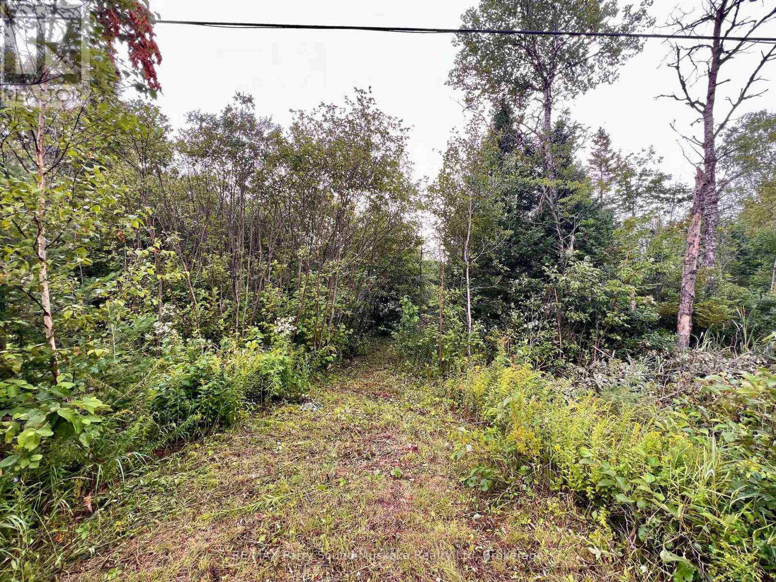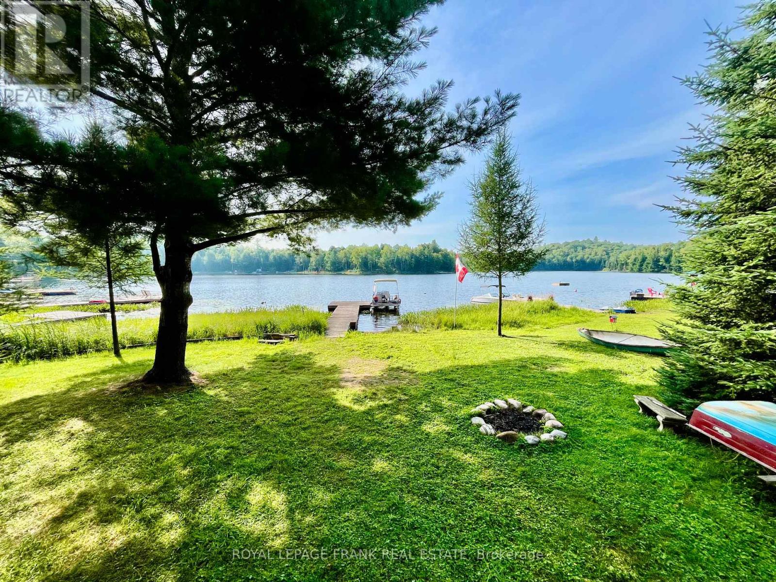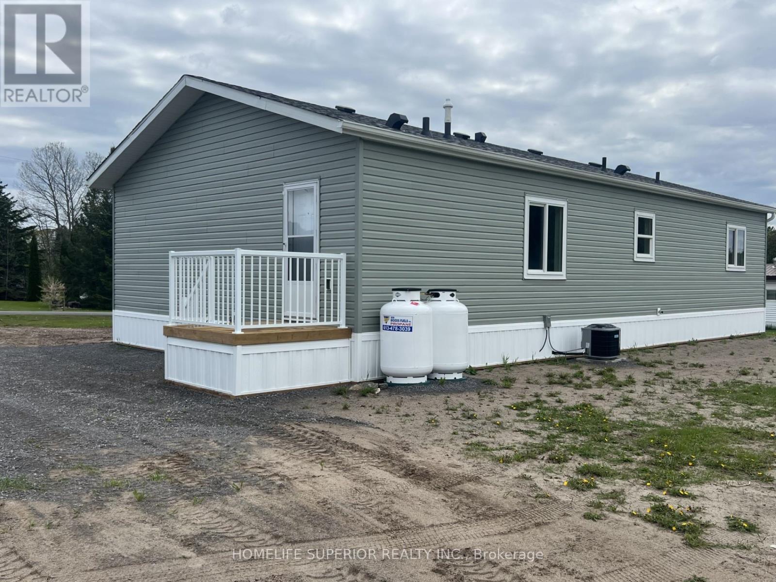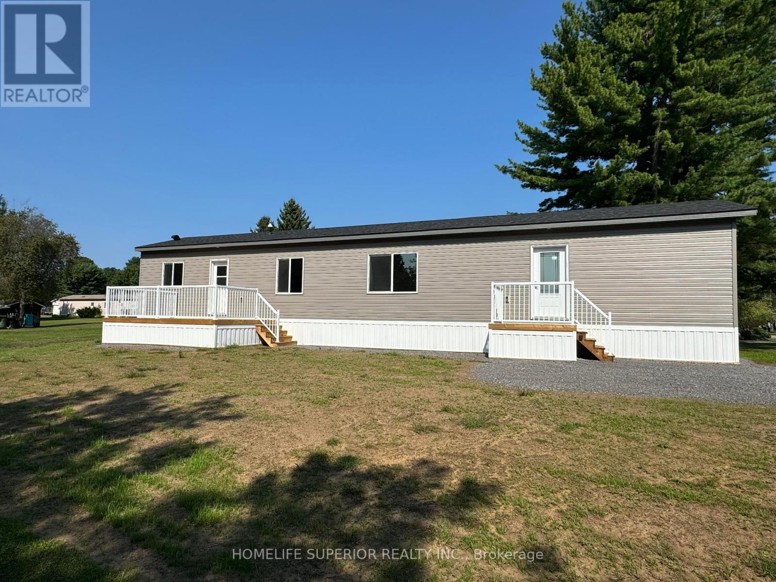Lot 2 Burritts Rapids Road
North Grenville, Ontario
Just off the Rideau River (aka River Road) and steps from the lockstation, this 0.98 acre lot offers the atmosphere of canal village life without the restrictions or costs of owning water frontage. Gently wooded and surveyed (Part 2, Plan 15R9970), it sits on a quiet, year-round municipal road with quick access to trails, forest, and the flow of Burritts Rapids. Build a home, studio, or retreat in a setting that feels remote but stays connected, or just enjoy the gorgeous sunset. Explore the Tip to Tip Trail, walk to the canal (a UNESCO world heritage site), or head into Merrickville for coffee, markets, and river culture, all conveniently located near your piece of paradise. Minutes from Kemptville and under an hour to Ottawa, this is rare land in one of Ontario's most storied and scenic corridors. A clear canvas just behind the waterline. Rural living, ready for what's next. Available for quick possession. Bring your offer! (id:50886)
Kemptville Homes Real Estate Inc.
206 Howard Park Avenue
Toronto, Ontario
Welcome to 206 Howard Park Avenue, a rare blend of character, comfort, and thoughtful upgrades in one of Torontos most beloved neighbourhoods, just steps from High Park. This stately 4-bed, 4-bath detached home has been meticulously renovated while preserving the warmth and soul of its early 20th-century origins. Rich wood trim, striking stained-glass windows, original exposed brick, and a wood-burning fireplace anchor the living and dining rooms with timeless charm.The main floor offers a functional, light-filled layout with spacious principal rooms and hardwood flooring throughout. The renovated kitchen is a standout featuring a striking mix of textures with black patterned tile, a statement brick accent wall, open wood shelving, and sleek white cabinetry. A farmhouse sink, stainless steel appliances, and matte black fixtures give it a modern edge while staying true to the homes character. A walkout from the kitchen leads to a private backyard oasis with an upper deck, stone patio, mature trees, and multiple lounge areas perfect for relaxing or hosting outdoors. Upstairs, the king-sized primary suite feels like a peaceful treehouse retreat with floor-to-ceiling windows, a tranquil sitting area, walk-in closet, and a spa-like ensuite. All three additional bedrooms are generously sized, featuring their own closets and bright, beautiful windows. The main bathroom has been thoughtfully updated with modern tile-work, stylish fixtures, and a clean, contemporary feel. Laundry conveniently located on the 2nd level.The finished lower level includes a self-contained 1-bedroom apartment with a separate entrance, private laundry, and currently earns $1,955/month from a reliable, quiet tenant on a month-to-month term. Located in the coveted catchment for Howard Jr Public School and just steps to High Park, Roncesvalles Village, Keele Subway Station, King, College, Dundas Streetcars and top-rated amenities. Stylish, soulful, and move-in ready! (id:50886)
RE/MAX West Realty Inc.
37 Suburban Drive
Mississauga, Ontario
Welcome to 37 Suburban Drive, an absolute show stopper located in the charming and historic village of Streetsville. Completely renovated, loaded with luxury finishes and meticulously maintained. Open concept main floor is an entertainers dream. Designer eat-in kitchen equipped with custom made cabinetry, granite countertops, huge centre island, built-in black stainless steel appliances, oversized pantry, built-in wine rack, undermount sink and pot lights. Family sized dining room with bay window, provides tons of natural light and overlooks the huge backyard, perfect for hosting family gatherings. Large living room with pot lights and wainscoting accent wall. Oversized primary bedroom with custom-built walk-in closet. Fully finished basement offers a large rec room, custom-built bar, natural gas fireplace with stone wall and reclaimed wood mantel, pot lights, built-in work station, shelves and cabinetry. Both full bathrooms have been remodeled with new tile, vanities and oversized walk-in showers. Large fully finished laundry room/kitchen provides in-law suite capability. Entire home has been freshly painted in neutral colours, fitted with pot lights, smooth ceilings, new interior doors, baseboards, trim and crown moulding. Exterior pot lights. Roof re-shingled in 2022, new siding, eavestroughs and downspouts 2022, front and back doors replaced 2019, freshly paved driveway 2025. Professionally interlocked parking pad, walkways, back patio with flagstone front porch. Furnace and tankless water heater (owned) both replaced in 2019. Nothing to do but move in and enjoy! Truly a pleasure to show. (id:50886)
Mincom Solutions Realty Inc.
12 Seabrook Place
Brampton, Ontario
Cottage Retreat! Ravine & Extra Deep Lot. Located in the post-prestigious area of Brampton West-Credit Valley. APPROX 4250 Sqft of Living Space. Enter into Open Concept Living & Dining area. Walk on the upgraded hardwood floor into Kitchen & family area, overlooking the Pond. The U-shape room kitchen has extra tall cabinets, quartz countertop & central island for your breakfast needs. Family room offers Gas fireplace & built-in Ceiling speakers for your perfect cozy evening. Big backyard that can host a wedding with extra Greenery and Pond Views! The mudroom and Laundry Room are connected via Garage. Step your foot on the upgraded Oak stairs w Iron pickets, and you will find 4 bedrooms 3 washrooms on 2nd floor. Master bedroom has a 5 pc Ensuite and Big walk-in closet. All other bedrooms are connected w/ washrooms . All Bedrooms have Walk-in Closets too. Washrooms are completely Re-done top to bottom. No Pedestrian Walkway & Italian Stone Interlocking. New Contemporary Gargage door. Features List Attached. $200k Value in Renovation. (id:50886)
Royal LePage Real Estate Associates
60 Valleyway Drive
Brampton, Ontario
Magnificent Family Home in Prestigious Credit Valley! Welcome to this stunning, meticulously upgraded family home in the highly sought-after Credit Valley neighborhood of Brampton. Offering a perfect blend of luxury, comfort, and functionality, this residence is thoughtfully designed for modern family living and elegant entertaining. The main level features gleaming hardwood floors, a grand formal dining room, and a massive kitchen equipped with a center island offering additional storage, abundant counter space, and seamless flow into the breakfast area. A sliding patio door off the kitchen floods the space with natural light and leads to the beautifully paved backyard oasis, complete with a fountain, retaining walls, and a built-in bar and barbecue area ideal for outdoor entertaining. A spacious main floor laundry room doubles as a mudroom with direct access from the two-car garage, adding both convenience and practicality. Upstairs, you'll find four generously sized bedrooms, including a guest suite and primary bedroom, both with walk-in closets. Each bedroom enjoys ensuite bathroom privileges, and the shared bathroom features double sinks perfect for busy mornings. The spa-like main bathroom offers a luxurious retreat with elegant finishes. Work from home in style in the mezzanine office, which overlooks the main living area and adds architectural interest and function. The fully finished basement expands your living and entertaining options, boasting a wet bar and plenty of open space for gatherings, games, or relaxation. With thoughtful upgrades throughout, a two-car garage, and unmatched indoor-outdoor flow, this exceptional home offers everything your family needs in one of Brampton's most desirable communities. (id:50886)
Royal LePage Real Estate Services Ltd.
778 Seventh Street
Renfrew, Ontario
This affordable and centrally located 2-bedroom bungalow is perfect for first-time buyers, those looking to downsize, or investors. Conveniently situated within walking distance to local amenities and close to Hwy 17, it's ideal for commuters. The home has been updated throughout and offers a practical layout, including a spacious kitchen with plenty of cupboard and counter space, and room for a small dining table. The living room is versatile and could accommodate a larger dining area if needed. There are two comfortable bedrooms, a 4-piece bathroom, and a laundry closet for added convenience. Heating is provided by efficient wall-mounted natural gas registers, keeping the home warm in winter. Outside, you'll find a fully fenced backyard, a great size for outdoor activities, and a garage for extra storage. A covered front porch also provides additional space and shelter. This home is move-in ready, and quick closing is available. It's well worth a look! (id:50886)
RE/MAX Metro-City Realty Ltd. (Renfrew)
46 Scott Street
Brampton, Ontario
Welcome to 46 Scott Street a truly exceptional custom bungalow designed with care, craftsmanship, and every detail thoughtfully considered. The open-concept main floor features a stunning chefs kitchen with granite island, double sink, two ovens, 5-burner gas range, pasta pot filler, water filtration, pot lights, built-in speakers, and wine fridge all flowing into a spacious great room with 12' ceilings, stone gas fireplace, surround sound, and custom blinds. The dining area opens directly to your private backyard oasis. The primary suite is a true retreat with a luxurious 5-piece ensuite: Jacuzzi tub, large shower with rain head and body sprays, crystal chandelier, electric fireplace, walk-in closet, and custom built-ins. A generous office, second bedroom, and large laundry room with sink, stone backsplash, folding table, and ample storage complete the main floor. Enjoy the quiet of solid 8' soundproof doors and 10" walls throughout. The fully finished basement features 9' ceilings, heated floors, custom oak kitchen with Corian island, top-quality appliances, rec room with two-sided stone gas fireplace, games area, two large bedrooms, and a spa-like 3-piece bathroom with steam sauna, rain shower, body sprays, and light-up wall fountain. Also includes 2 soundproof studio rooms and 2 cold storage areas. The oversized garage is ideal for car enthusiasts, offering lift height, custom shelving, inside access, two garage door openers, and finished walls. The backyard offers privacy with mature trees, irrigation system, 12x12 gazebo, gas BBQ hookup, shed, covered porch, and a peaceful stone waterfall. Additional features: 2x6 construction, stone and brick exterior, high-efficiency furnace, RO system, water softener, on-demand water heater with backup tank, security system, dimmable lighting, two staircases, and expansive windows overlooking landscaped gardens. This one-of-a-kind home is a must-see built with top-tier quality, comfort, and timeless style. (id:50886)
Ipro Realty Ltd.
Royal LePage Real Estate Associates
6512 Highway 124 520 Highway
Magnetawan, Ontario
An excellent opportunity in the heart of Ahmic Harbour! This property consists of two lots being sold together, offering a combined 0.369 acres with 131.82 feet of frontage along Highway 124/520.On the property sits a one-and-a-half-storey shell of a home with an attached garage the perfect project for someone with vision.Important Information. Do not enter the building. The property is being sold as is, where is. No representations or warranties are made regarding the condition of the building. (id:50886)
RE/MAX Parry Sound Muskoka Realty Ltd
3 - 3185 Unity Drive
Mississauga, Ontario
This prime industrial warehouse space, strategically located at the intersection of Unity Dr & Hwy 403, boasts 2 drive-in level shipping doors, offering unparalleled accessibility for your operations. Perfectly designed for various commercial needs, this property provides a seamless blend of functionality and convenience. With ample and versatile features, make this your commercial hub in Mississauga. Ideal for a range of businesses. Elevate your operations and seize the opportunity to enhance your business presence. Drive-in doors can be converted to a truck-level door. Great landlords to work with must see! (id:50886)
RE/MAX Metropolis Realty
269 Siddon Lake Place
Faraday, Ontario
Charming cottage with 3 bedrooms, 1 bathroom, 3 season cottage on Bentley Lake! With a level yard and southern exposure don't miss out on this one. The dock has been replaced 2014. New holding tank this year, new siding and insulation. Pontoon boat comes with it, and the cottage comes fully furnished with just a few personal items excluded. (id:50886)
Royal LePage Frank Real Estate
60 Sama Park Road
Havelock-Belmont-Methuen, Ontario
Brand new double wide modular home in the highly sought after Sama Park community. This home offers 3 spacious bedrooms, 2 baths, with eat-in kitchen & bright living room. This modular sits on a 100ft X 150ft lot & is move in ready & awaits your personal touch. The property is located 5 minutes to Havelock which offers shops, parks & close to many lakes! (id:50886)
Homelife Superior Realty Inc.
72 Belmont Street
Havelock-Belmont-Methuen, Ontario
Brand new double wide modular home in the community of Sama Park. This home offers 3bdrms, 2 baths, an eat-in kitchen which opens into the spacious living room! This home has big windows to let in the natural light, 2 decks at both the entrances & comes with brand new stainless steel kitchen appliances. This property is about 5 minutes from the town of Havelock which offers many amenities! (id:50886)
Homelife Superior Realty Inc.

