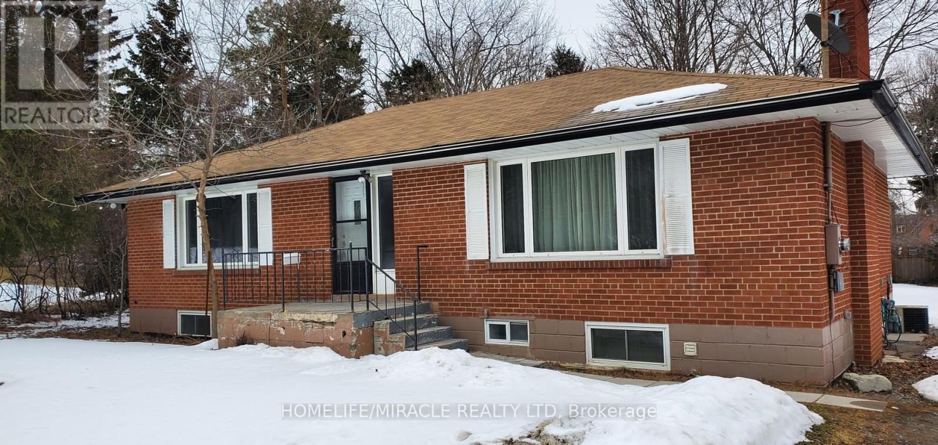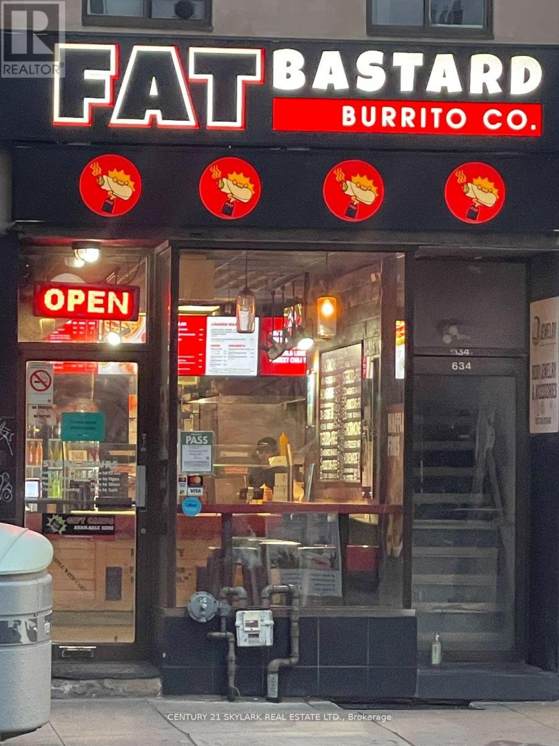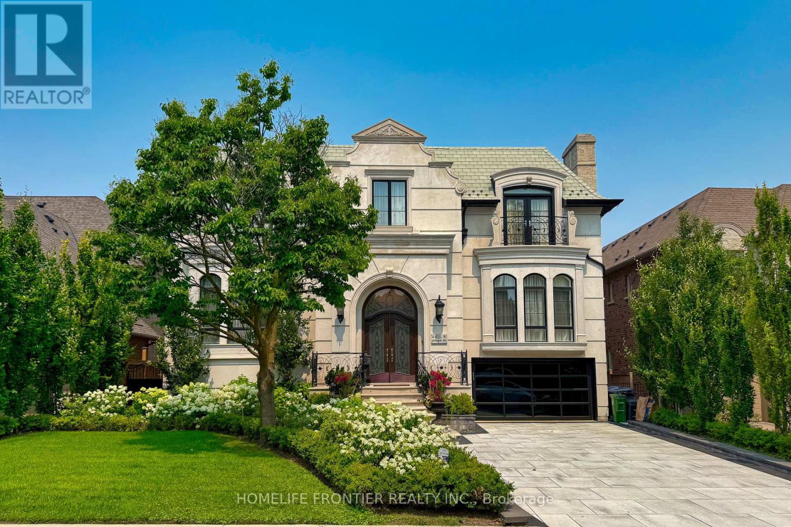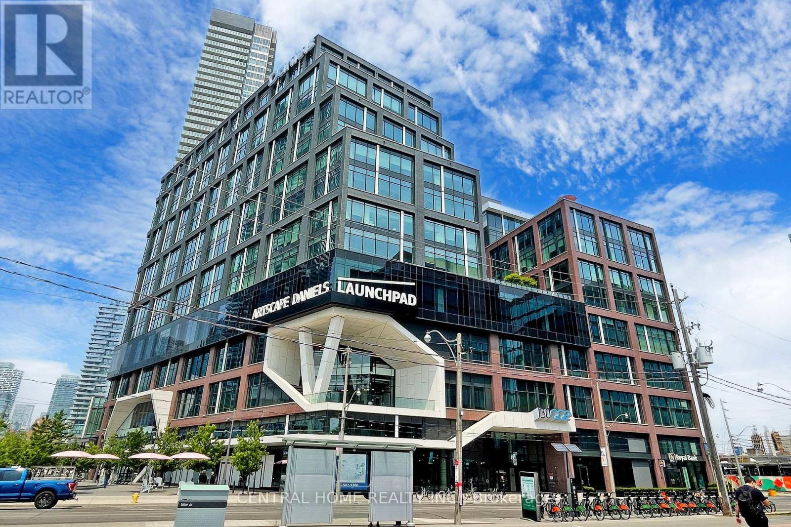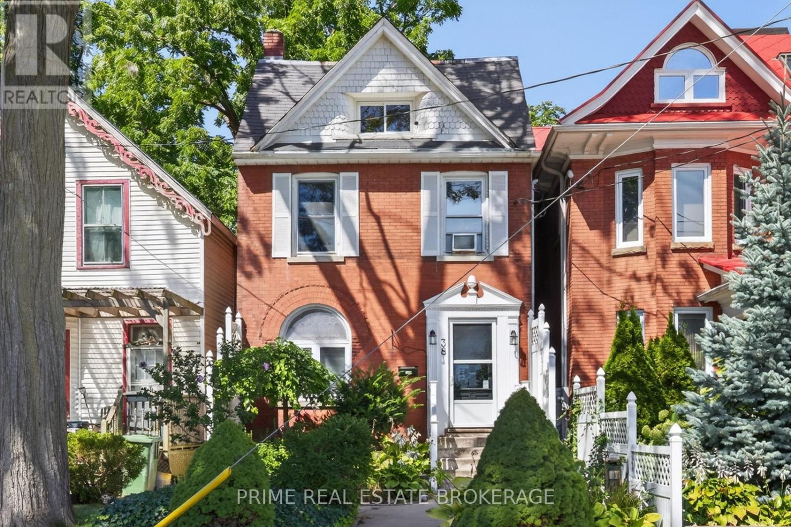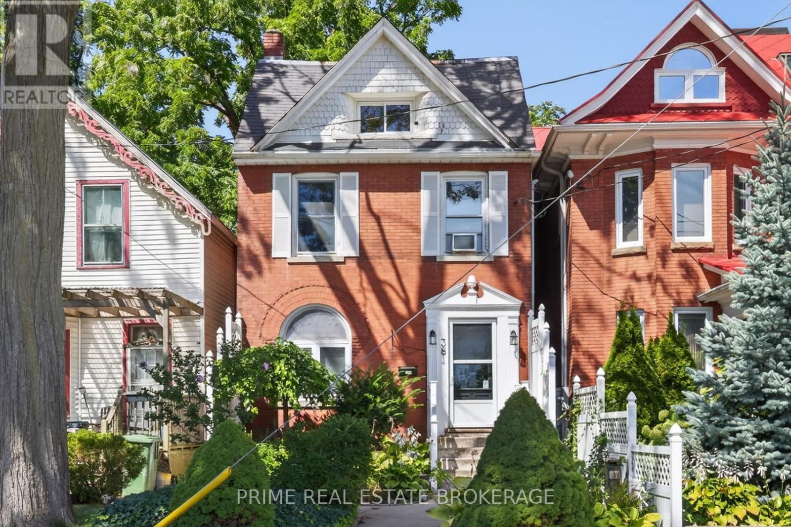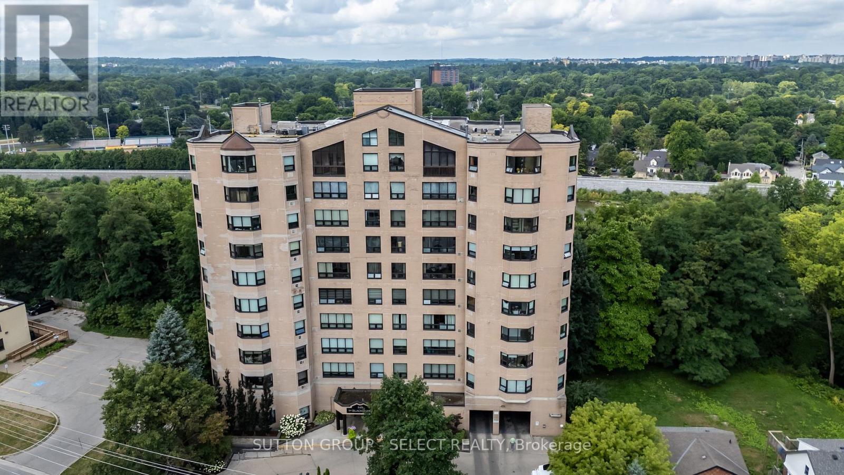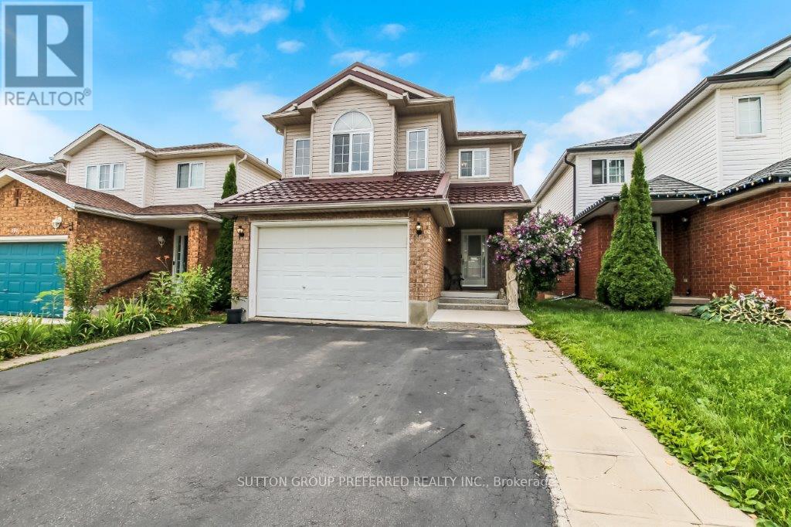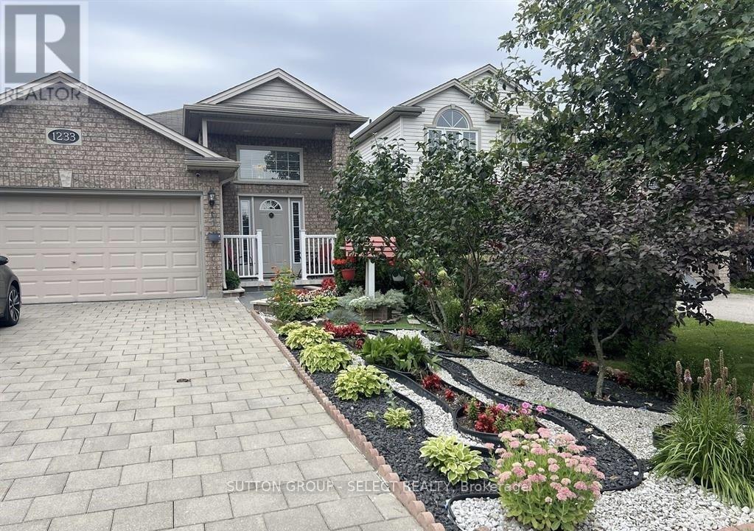Main - 7 Maitland Street
Thorold, Ontario
FOR LEASE! Bright and spacious updated main level unit with 4 bedrooms and 1 bath in Central Thorold. Generously sized living room, kitchen and bedrooms all freshly painted. This home is located walking distance to downtown, shopping, parks and all amenities with a short drive to the 406, Pen Centre and Brock U. Tenant to pay hydro. (id:50886)
RE/MAX Escarpment Realty Inc.
Main - 544 Gillmoss Road
Pickering, Ontario
Bright Spacious 3 Bedroom Detached House For Rent In Pickering Near Kingston And Rougemont (5 Mins To Hwy 401 And Go Station), Large Backyard & Big Kitchen, Large Car Parking area, Ready To Move In, a Safe and secure place, grocery stores, schools, and restaurants.Basement rent seperate.Fridge, Stove, Washer And Dryer, Tenant To Pay 70% Utilities And Own Insurance. (id:50886)
Homelife/miracle Realty Ltd
1 & 2 - 1230 Miriam Drive
Bracebridge, Ontario
Where Stories Begin and Memories Stay: A Family Riverfront Retreat on the Black River Own it solo or share it with family or friends the magic of Muskoka is best when experienced together.Nestled along 405 feet of private shoreline with breathtaking westerly sunsets, just outside Bracebridge, this exceptional property offers not one, but two distinct dwellings, making it the perfect setting for multi-generational living, shared ownership, or a timeless family getaway.The main year-round residence, built in 2005, welcomes you with a warm timber framed accents design and soaring windows that flood the space with natural light and frame the beauty of the river beyond. Its open-concept layout is both bright and inviting, with a main floor primary suite, three additional bedrooms upstairs, and two dens below. A stunning stone fireplace anchors the living space, while a Muskoka room extends your living area into the trees perfect for relaxing to the sounds of the forest or gathering for evening games and laughter. The lower level also features a large games room, a formal living room, and walkout access that keeps you effortlessly connected to the outdoors. Steps away, the 1974 log cabin stands as a testament to decades of family joy. Lovingly preserved, it offers three generous bedrooms, a 3-piece bath, its own Muskoka room, and a storybook setting right at the rivers edge. Here, children catch frogs by day and roast marshmallows by the campfire under the stars by night. The walls echo with laughter, and the beams hold generations of memories. With no other structures in sight, this is your own hidden paradise where peace, privacy, and natural beauty converge. Whether you're seeking a peaceful year-round home, a multi-generational compound, or an investment in connection and nature, this property delivers the lifestyle only Muskoka can provide. Don't miss your chance to make Muskoka HOME! (id:50886)
Chestnut Park Real Estate
634 Yonge Street
Toronto, Ontario
LOCATION ,LOCATION , LOCATION , SUPERB FAT BASTARD BURRITO BUSSINESS IN TORONTO FOR SALE . SUPERB SALES AT A VERY ATTRACTIVE RENT PER MONTH. LONGER LEASE, DOOR DASH, UBER EATS AVAILABLE. LOTS OF WALK IN CLIENTS. SAME OWNER FOR MANY YEARS. BASE RENT OF $3255 A MONTH. 522 SQ FEET MAIN FLOOR SPACE AND BASEMENT AND GARAGE GIVEN FOR TENANT USE. LOW COST, HIGH SALES BUSINESS. LOT OF CONDO BUILDINGS. LEASE IN EXTENTION YEAR 2028 PLUS ANOTHER OPTION. (id:50886)
Century 21 Skylark Real Estate Ltd.
64 Yorkminster Road
Toronto, Ontario
Exquisite & Luxurious Custom Residence with Timeless Craftsmanship. This extraordinary custom-built residence showcases an impressive fusion of refined design, timeless elegance, and contemporary luxury. Spanning approximately 5,500 sq.ft of impeccably finished living space, the home is a true architectural gem, offering both sophisticated curb appeal and masterful interior design. Its stunning transitional-style façade is in rich natural limestone and crowned with a premium Inspire roof, ensuring lasting beauty and durability. Step through the grand entryway into a spacious foyer adorned with oversized ceramic tiles that set the tone for the exceptional craftsmanship found throughout. The interior boasts exquisite millwork, soaring ceilings ,and a thoughtfully designed open-concept layout that flows seamlessly from one luxurious space to the next. Every detail has been carefully curated to create a harmonious blend of form and function. At the heart of the home lies the elaborate gourmet kitchen, designed to impress. Featuring an expansive centre island, custom cabinetry, and top-of-the-line Miele appliances ,its a culinary dream for both casual family meals and elegant entertaining. The adjoining living and dining areas are perfectly proportioned for gatherings, enhanced by refined finishes and an abundance of natural light. Adding to the homes appeal are premium lifestyle features such as a private elevator, a wine cellar, a wet bar, and a separate nanny or in-law suite each thoughtfully integrated to enhance everyday comfort and versatility. Step outside to your own private oasis, where resort-style living awaits. A pristine rectangular pool, illuminated with LED lighting and highlighted by a tranquil waterfall feature, is the centerpiece of the exquisitely landscaped backyard. Lush greenery, manicured gardens, and a heated driveway contribute to year-round luxury and convenience, reflecting a substantial investment in outdoor living and design. (id:50886)
Homelife Frontier Realty Inc.
604 - 130 Queens Quay E
Toronto, Ontario
Premium 1,115 Sq. Ft. Office Condo at Daniels WaterfrontBright, open-concept office in a newly built tower across from Sugar Beach. Features 12 ft ceilings, kitchenette, storage room, large locker, and east-facing views. Access to premium amenities: rooftop terrace with BBQs, high-tech boardrooms, showers, bike storage, underground parking, and 24/7 concierge. Steps to Union Station, St. Lawrence Market, Harbourfront, George Brown College, and Toronto PATH. Amenities Include Two Boardrooms, "The Hub" Communal Lounge & Kitchenette And A 4900 Sqft Outdoor Terrace With Bbq's, Lounge Seating. (id:50886)
Central Home Realty Inc.
38 Hincks Street
St. Thomas, Ontario
Calling all investors!! This all-brick turnkey TRIPLEX is cash flowing very nicely at current interest rates. All three units feature 1 bedroom and 1 bathroom and comes fully tenanted with A+ tenants. Investors will love the separately metered hydro, water and gas for all units(gas meters for Units 1 & 2, Unit 3 has electric heat and no gas). Units 2 and 3 have had plenty of updates/upgrades in the past 5 years such as floors, kitchens, appliances and lighting fixtures. Unit 1 received a new kitchen, including new fridge, dishwasher and microwave range hood, laminate flooring in kitchen and bathroom, as well as tub surround and bathroom sink just 3 years ago. Unit one also has direct access to a fenced in backyard. Each unit has their own hot water tank and a separate furnace for Units 1 & 2. A shared laundry facility is located in the shared basement area that stays perfectly dry due to moisture barriers installed. Current rents are $820, $1375 and $1100 per month ($39,540 Annually) and tenants cover all utilities other than the common area/basement (landlord pays roughly $30-$50/mo). There is an outdoor fire escape ladder for Units 2 & 3. The time to purchase this amazing TURNKEY investment property is NOW, as St Thomas is poised for growth for years to come with the massive VW Battery Plant currently under construction. (id:50886)
Prime Real Estate Brokerage
38 Hincks Street
St. Thomas, Ontario
Calling all investors!! This all-brick turnkey TRIPLEX is cash flowing very nicely at current interest rates. All three units feature 1 bedroom and 1 bathroom and comes fully tenanted with A+ tenants. Investors will love the separately metered hydro, water and gas for all units(gas meters for Units 1 & 2, Unit 3 has electric heat and no gas). Units 2 and 3 have had plenty of updates/upgrades in the past 5 years such as floors, kitchens, appliances and lighting fixtures. Unit 1 received a new kitchen, including new fridge, dishwasher and microwave range hood, laminate flooring in kitchen and bathroom, as well as tub surround and bathroom sink just 3 years ago. Unit one also has direct access to a fenced in backyard. Each unit has their own hot water tank and a separate furnace for Units 1 & 2. A shared laundry facility is located in the shared basement area that stays perfectly dry due to moisture barriers installed. Current rents are $820, $1375 and $1100 per month ($39,540 Annually) and tenants cover all utilities other than the common area/basement (landlord pays roughly $30-$50/mo). There is an outdoor fire escape ladder for Units 2 & 3. The time to purchase this amazing TURNKEY investment property is NOW, as St Thomas is poised for growth for years to come with the massive VW Battery Plant currently under construction (id:50886)
Prime Real Estate Brokerage
73 Lord Seaton Road
Toronto, Ontario
Step into a realm of refined opulence and sophistication with this meticulously crafted masterpiece,boasting approximately 6500 square feet of transitional brilliance. Its custom-cut Indiana limestoneexterior and expertly-crafted Inspire Roof offer a visual symphony of elegance. 2-Story Grand FoyerW/ Sweeping Staircase That Sets The Stage For Elegance Accentuated By A Stunning Swarovski CrystalSkylight.Sprawling & Open Kit. w/Masterfully Crafted Cabinetry, Oversized Centre Island, AndButler's Pantry.Massive Prim.suite W/ 11 pc. Heated Floor. Main Floor Boasts Panelled Library. BsmtIncludes A Nanny's Suite, Sauna, Gym, HoHome Theatre, Wet Bar, Wine Cellar & Radiant Heated Floor.Triple Car Garage W/ Direct Access To Multi-floor Elevator.All Light Fixtures Are TastefullySelected From Restoration Hardware Collection. Automated lighting System And Heated Driveway ForYour Comfort And Convenience. Conveniently Located w/Easy Access To Transit, Top public & PrivateSchools And The 40 (id:50886)
Homelife Frontier Realty Inc.
304 - 549 Ridout Street N
London East, Ontario
Looking to move downtown? This very attractive condo building known as The Blackfriars is centrally located and overlooks Harris Park and the Thames River. It is within walking distance of all the amenities downtown...shopping, restaurants, concerts, Canada Life Place, Labatt Park, Victoria Park and the London Library... plus just a short distance from UWO! Upon entering this building, you will be welcomed with a very impressive foyer! The unit itself is very spacious and is approximately 1250 sq. ft. It features an eat-in kitchen, spacious living/dining room, primary bedroom with two large closets and a 4-piece ensuite bath, second bedroom/den with a large window overlooking the park, 4-piece bath, as well as a separate laundry/storage room. The main areas of this condo have all laminate flooring so easy to maintain and the walls have been freshly painted! Other features include underground parking, gym, common room, and two patio areas to sit and relax! This unit is easy to show and available for immediate possession!!! (id:50886)
Sutton Group - Select Realty
187 Hollyridge Crescent
Kitchener, Ontario
Welcome to 187 Hollyridge Crescent, a beautifully maintained 3-bedroom home located in the desirable Highland West neighbourhood of Kitchener. Tucked away on a quiet crescent, this home offers a functional layout with thoughtful upgrades and plenty of space to enjoy. Step inside to an open-concept main floor that seamlessly connects the living, dining, and kitchen areas, perfect for both everyday living and entertaining. The kitchen features stone countertops and plenty of prep space for the home chef. A bonus room between the levels offers flexibility as a home office, playroom, or extra living space. Upstairs, you'll find three spacious bedrooms, including two with walk-in closets, providing ample storage. The home also includes two bathrooms, tastefully finished and ready to serve a growing family or guests.The finished walkout basement is a standout feature, offering additional living space with great natural light and direct access to the backyard, ideal for a rec room, home gym, or even in-law potential. It also includes a rough-in for a future bathroom, adding flexibility and value for those looking to customize the space further. An attached 1.5-car garage adds convenience and extra storage options. Other highlights include a durable steel roof, offering long-lasting peace of mind and minimal maintenance for years to come. Located in a family-friendly community, Highland West offers access to great schools, nearby parks, and trails. With shopping, restaurants, and transit options just minutes away, you'll love the balance of quiet residential living and urban convenience.Whether you're upsizing, downsizing, or looking for a well-located investment, this home has the space, features, and location to check all the boxes. Come see why 187 Hollyridge Crescent should be your next move! (id:50886)
Sutton Group Preferred Realty Inc.
Main - 1233 Savannah Drive
London North, Ontario
**Charming MAIN LEVEL 2-Bedroom Home in North London Fully Furnished** Welcome to your new home in the desirable Stoney Creek area! This spacious 2-bedroom, 1-bathroom property offers comfortable living in a prime location. Situated near Mother Teresa High School and short distance to public schools, this home is ideal for anyone seeking convenience and a vibrant community. You'll also enjoy the proximity to shopping, amenities, and the popular Masonville Mall.The property comes fully furnished, so you can move in and start enjoying your new space right away. Additional features include in-suite laundry for your convenience, a beautiful balcony right off the dining area perfect for relaxing or entertaining, providing ample parking and storage. Don't miss out on this fantastic opportunity to live in a well-maintained, ready-to-move-in home in one of North Londons most desirable neighbourhoods. (id:50886)
Sutton Group - Select Realty


