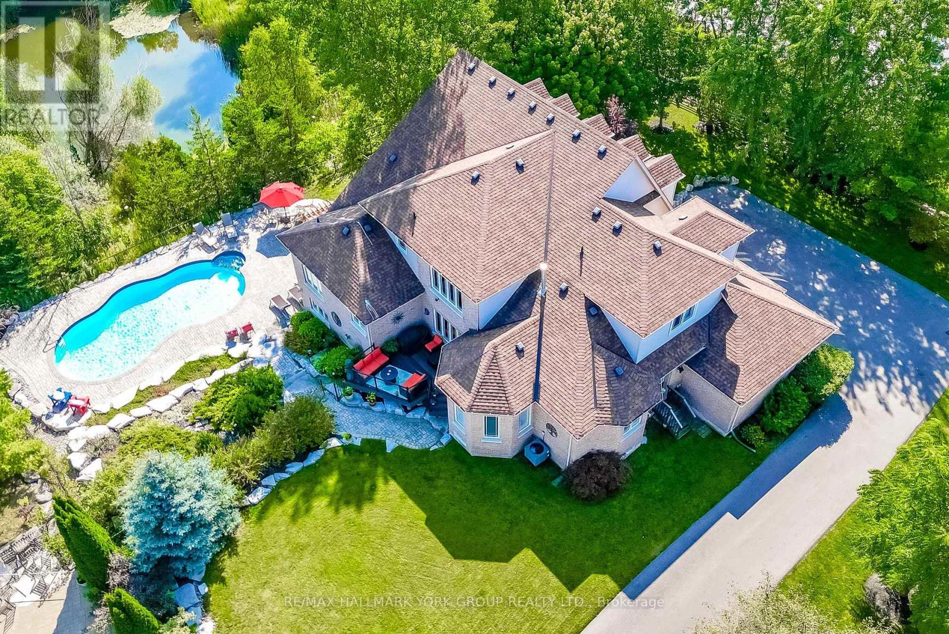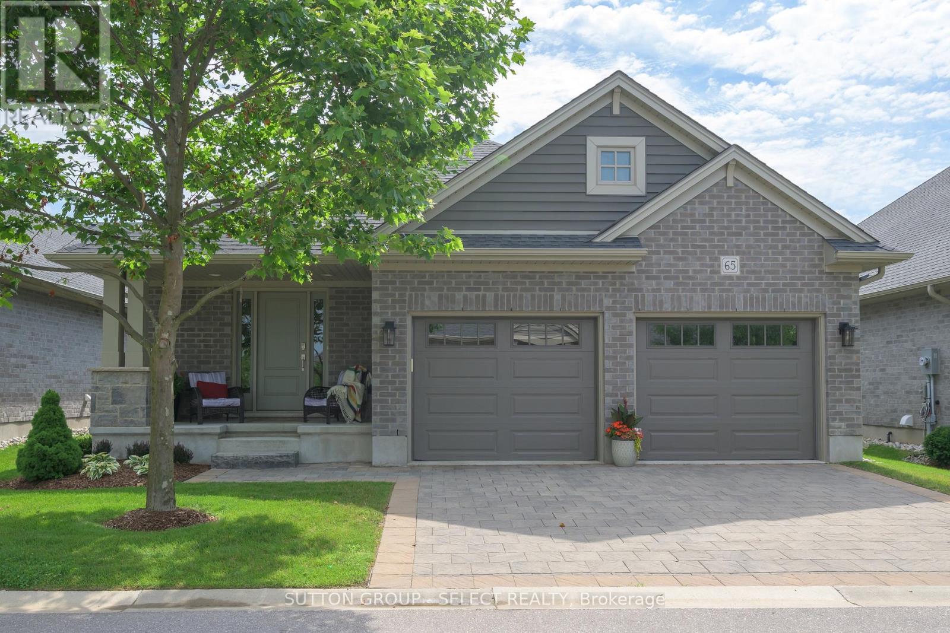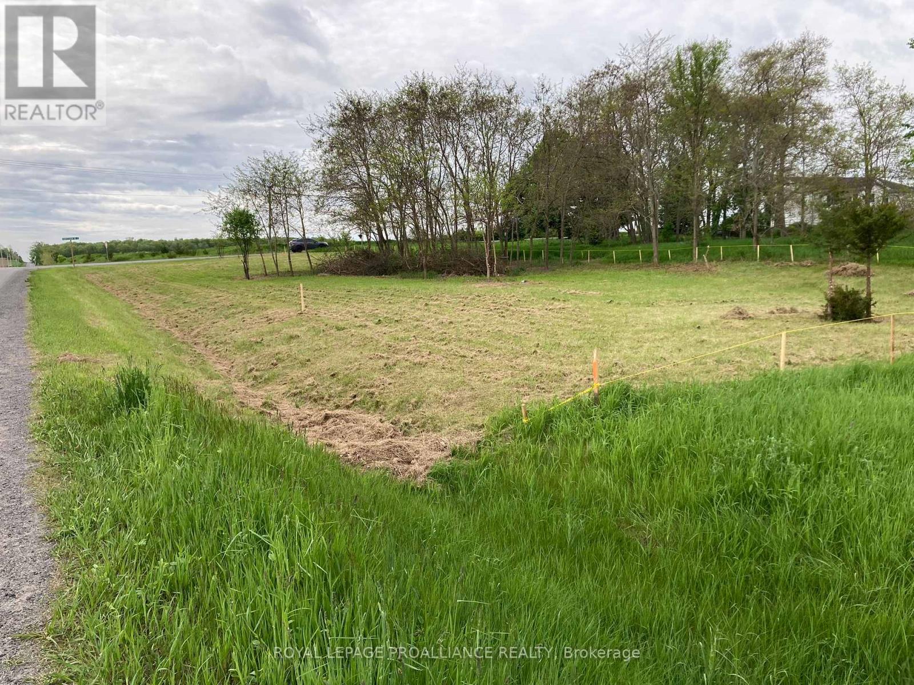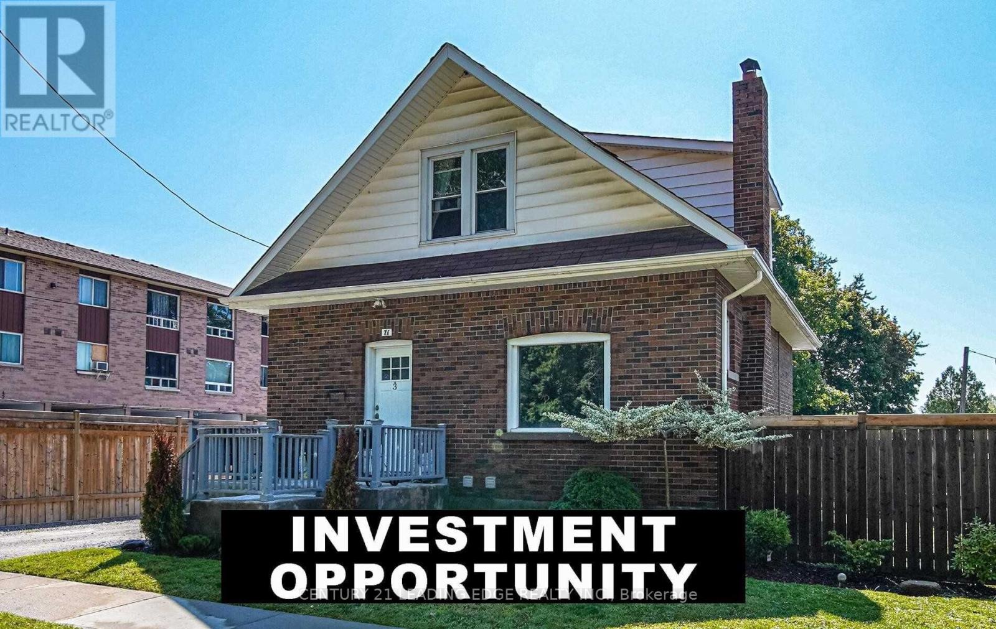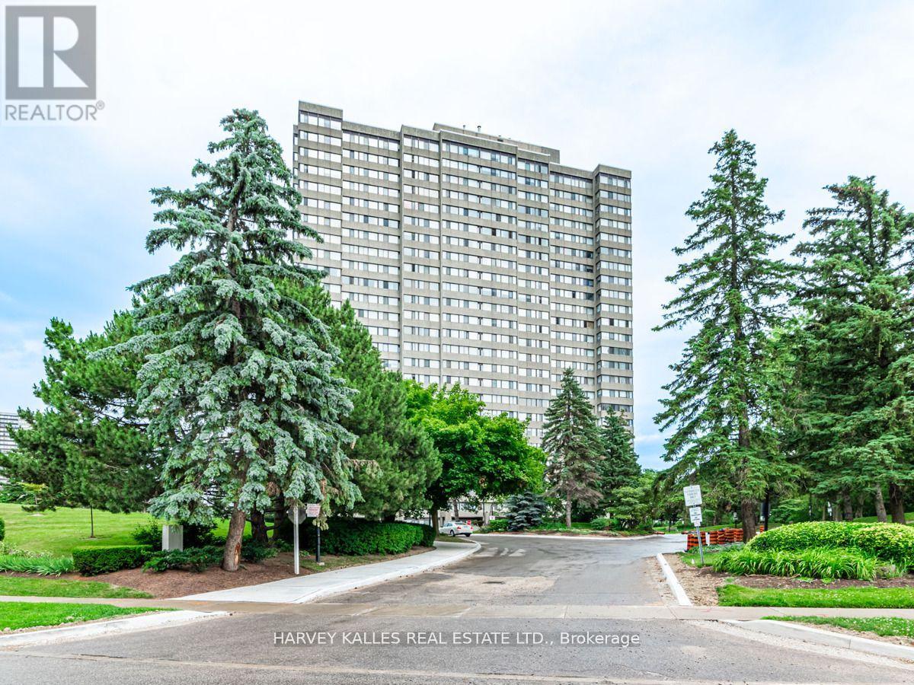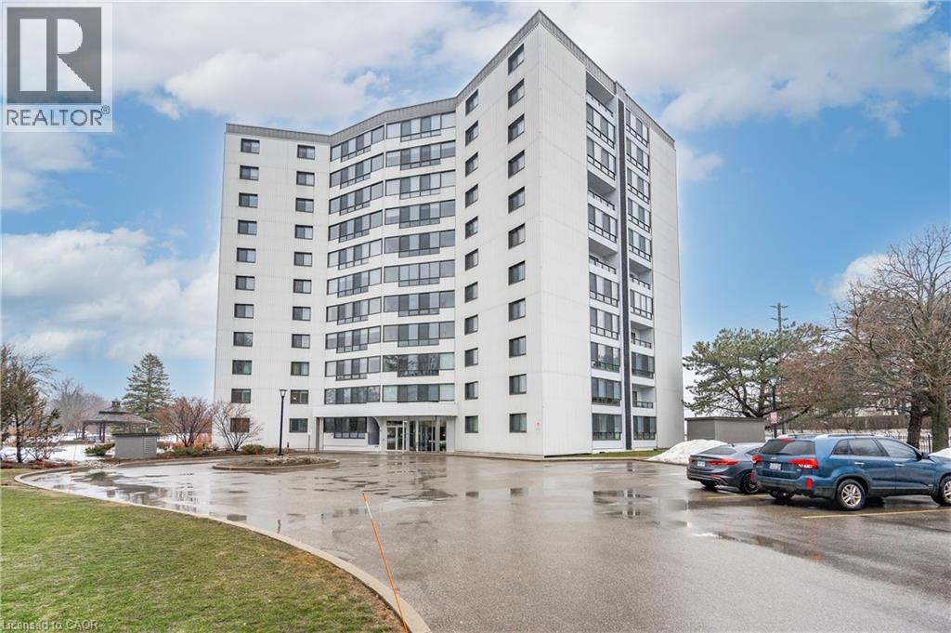17 Duncton Wood Crescent
Aurora, Ontario
Rare Find - Main Floor Primary Bedroom! Beautiful Home on Private 1/2 Acre Lot in Brentwood Estates, 2 Minutes To St Andrew's College & St Anne's School. Freshly Painted! Approx. 5500sf Of Living Space! Oversized Chef's Kitchen Features Large Island With Custom Copper Counter, Wine Rack, Breakfast Bar! 2-Storey Great Room With Floor-To-Ceiling Fireplace, Dining Room & Office With Coffered Ceilings. Beautiful Main Floor Primary Bedroom Overlooking Yard Has Sitting Area, His & Her Closets, 5 Piece Ensuite! 3 Additional Spacious Bedrooms & 2 Full Baths Upstairs. Finished Walk-Out Basement Features High Ceilings, Large Rec/Games Room, 4 Piece Bath, Bright Bedroom (Currently Used As Gym) With Above Grade Windows & Huge Walk-In Closet. Private Yard Features Salt-Water Pool, Hot Tub, Large Patio & Custom Cedar Gazebo With Stand-Up Drinks Bar, Composite Deck Off Kitchen, Extensive Mature Landscaping & Stonework, Large Grass Play Area! Elevation Allows Direct Yard Access From Both Main Floor & Basement! Private Laneway Access To Driveway! Inground Sprinkler System, Garden Lighting, Pergola, Gazebo, Custom Built-In Cabinets in Rec Rm, Dishwasher - '21, Driveway Repaved in 2020. (id:50886)
RE/MAX Hallmark York Group Realty Ltd.
50 Marydale Ave Avenue S
Markham, Ontario
Newly renovated basement for rent in Markham. The rent includes 2 bedrooms + den, living room, full kitchen, washroom, laundry, and a separate entrance. It comes with 1 parking spot and lots of storage. The kitchen is complete with a quartz countertop and extra-large cabinet space. The bedrooms offer large windows and double-door closets. Enjoy a spacious, bright living room with pot lights. The major intersection is Steeles and Markham, walking distance to grocery shopping, public transportation, school, parks and other essentials. (id:50886)
Homelife Top Star Realty Inc.
65 - 234 Peach Tree Boulevard
St. Thomas, Ontario
Welcome to this beautifully maintained detached vacant land condo in a quiet enclave of St. Thomas. Offering 2 bedrooms and 2 bathrooms, this home features hardwood flooring and California shutters throughout, creating a warm and elegant feel.The open concept layout is ideal for entertaining, with a peaked ceiling living room showcasing a cozy gas fireplace and pot lighting, and patio doors leading to a covered porch and extended concrete patio perfect for outdoor relaxation.The kitchen is a standout, complete with a large centre island, quartz countertops, tile backsplash, and a double door pantry. All appliances are included for your convenience.The primary suite features a walk-in closet and a 4 piece ensuite, while the second bedroom is generously sized with hardwood flooring and shutters.Enjoy the practicality of main floor laundry with updated cabinetry and inside access to the double car garage. The unfinished basement offers ample storage space, large egress windows, and great potential for future living space.The interlocking brick driveway adds to the homes curb appeal, making this a low maintenance and stylish option for those seeking one-floor living in a desirable community. (id:50886)
Sutton Group - Select Realty
00 South Shore Road
Greater Napanee, Ontario
Welcome to the south shore of Hay Bay! A short ferry ride from Prince Edward County and only 35 minutes from Kingston, this affordable building lot is the perfect spot for your new home near the water. It's ideally located, less than a kilometer to the public boat launch, just north of Concession Rd. 3. Look for the Lot 89 sign post. Enjoy life near the water, without the waterfront price tag. This little lot offers big potential for your year-round home or weekend getaway. Don't let it slip away! (id:50886)
Royal LePage Proalliance Realty
71 Hall Street
Oshawa, Ontario
Legal Triplex Turnkey Investment Opportunity! Calling All Investors! The One You've Been Waiting For! Discover this rare legal duplex with a third basement unit, offering three fully self-contained levels each with its own separate entrance, living area, bathroom, bedroom, storage, laundry, and electrical panel And Are Well Equipped With A Kitchen, Living Area, Bathroom, Bedroom, And Storage. Each Level Also Has Its Own Laundry And Electrical Panel! Current Rental Income ; Main Floor$1800/Month. Second Floor $1650/Month. and Basement $1400 Month That's a total rental income of $4,850/month, with tenants covering utilities! The property also features Ample Parking For Tenants And Visitors In The Back. Very Conveniently Located Near Public Transit, The 401, And All Amenities! This Is One You Won't Want To Miss Out On! this is the perfect opportunity for investors or multi-generational families. Don't miss out on this high-demand, income-generating property! (id:50886)
Century 21 Leading Edge Realty Inc.
1408 - 133 Torresdale Avenue
Toronto, Ontario
Beautiful, Light & Bright With Large Windows And Unobstructed East Views, This Comfortable And Functional Layout Is Warm And Inviting. This Lovely 2 Bedroom Suite Includes A Large Eat-In Kitchen And A Spacious Sun-Filled Solarium That Makes The Perfect Home Office Or Den. Ample Extra Large Storage Spaces Throughout, Custom Closet Doors, Large-Sized Laundry & New Engineered Hardwood Installed In 2022. Located On A Cul-De-Sac And Just Steps From G. Ross Lord Park With Beautiful Bike/Walking Trails And TTC Right At Your Door. Rent Includes All Utilities: Heat, A/C, Hydro, Water & Rogers Ignite Cable! 1 Underground Parking Spot Included. The Building Is Well Maintained With Concierge, Security, Plenty of Visitor Parking, Party & Exercise Room, An Outdoor Pool And An Inviting Lobby. Just A Short Walk/Drive to Schools, Rec Center, Parks, Shops, Groceries, Buses, Major Roads & Highways.NO Pets Building, Pets Are Strictly Not Allowed In the Building As Per Condo Board Rules/Regulations. **EXTRAS: Gorgeous Views, Quiet, Family Friendly Neighbourhood And Community, Bus At Building Doorstep, Beautiful Park & Trails Directly In Front Of The Building! (id:50886)
Harvey Kalles Real Estate Ltd.
250 Glenridge Drive S Unit# 1106
Waterloo, Ontario
Welcome to The Glen Royal penthouse suite. Offering three spacious bedrooms and two full baths, this unit boasts a unique layout with expansive views of the city. The kitchen features maple cabinetry, black granite countertops and stainless steel appliances. The spacious and open concept living and dining room extend to an enclosed sunroom, creating a perfect space for entertaining. The primary suite offers a four piece ensuite, walk-in closet and private balcony. Enjoy cityscape views from the two balconies (one of them enclosed). Many of the amenities available at The Glen Royal, include an indoor pool, sauna, fitness room, lounge, outdoor tennis courts, and courtyard. Located off University Ave, within minutes to HW 85 access, both universities, schools, amenities and parks and trails. (id:50886)
Exp Realty
1007 - 200 Redpath Avenue
Toronto, Ontario
Welcome to The Parker by Fitzrovia, your luxury gateway at Yonge and Eglinton. This pet-friendly residence boasts a Juliette balcony, sleek quartz countertops, and state-of-the-art Kitchen Aid appliances, complemented by smart home technology for modern living. Indulge in exceptional amenities all within one dynamic setting: a rooftop LIDO infinity pool with stunning city views, a two-storey Temple fitness center with top-tier equipment, and a chic lobby lounge caf, perfect for relaxation and social gatherings. Designed by renowned Graziani Corazza Architects and featuring sophisticated interiors by Figure 3, The Parker defines upscale urban living. Enjoy special promotions like 1 month free on a one-year lease and 5 years of complimentary gigabit Wi-Fi. Located just steps from the Eglinton TTC, The Parker places you in the heart of Midtown's finest dining and shopping, with easy access to Sherwood Park. Benefit from on-demand healthcare with virtual access to Cleveland Clinic Canada's world-class professionals directly from your home. Discover The Parker where luxury and convenience converge to create an unparalleled living experience. (id:50886)
Royal LePage Your Community Realty
3310 - 200 Redpath Avenue
Toronto, Ontario
Welcome to The Parker by Fitzrovia, your luxury gateway at Yonge and Eglinton. This pet-friendly residence boasts a Juliette balcony, sleek quartz countertops, and state-of-the-art KitchenAid appliances, complemented by smart home technology for modern living. Indulge in exceptional amenities all within one dynamic setting: a rooftop LIDO infinity pool with stunning city views, a two-story Temple fitness center with top-tier equipment, and a chic lobby lounge café, perfect for relaxation and social gatherings. Designed by renowned Graziani Corazza Architects and featuring sophisticated interiors by Figure3, The Parker defines upscale urban living. Enjoy special promotions like 1 month free on a one-year lease and 5 years of complimentary gigabit Wi-Fi. Located just steps from the Eglinton TTC, The Parker places you in the heart of Midtown's finest dining and shopping, with easy access to Sherwood Park. Benefit from on-demand healthcare with virtual access to Cleveland Clinic Canada's world-class professionals directly from your home. Discover The Parker where luxury and convenience converge to create an unparalleled living experience. (id:50886)
Royal LePage Your Community Realty
305 - 200 Redpath Avenue
Toronto, Ontario
Welcome to The Parker by Fitzrovia, your luxury gateway at Yonge and Eglinton. This pet-friendly residence boasts a Juliette balcony, sleek quartz countertops, and state-of-the-art KitchenAid appliances, complemented by smart home technology for modern living. Indulge in exceptional amenities all within one dynamic setting: a rooftop LIDO infinity pool with stunning city views, a two-story Temple fitness center with top-tier equipment, and a chic lobby lounge café, perfect for relaxation and social gatherings. Designed by renowned Graziani Corazza Architects and featuring sophisticated interiors by Figure3, The Parker defines upscale urban living. Enjoy special promotions like 1 month free on a one-year lease and 5 years of complimentary gigabit Wi-Fi. Located just steps from the Eglinton TTC, The Parker places you in the heart of Midtown's finest dining and shopping, with easy access to Sherwood Park. Benefit from on-demand healthcare with virtual access to Cleveland Clinic Canada's world-class professionals directly from your home. Discover The Parker where luxury and convenience converge to create an unparalleled living experience. (id:50886)
Royal LePage Your Community Realty
3306 - 200 Redpath Avenue
Toronto, Ontario
Welcome to The Parker by Fitzrovia, your luxury gateway at Yonge and Eglinton. This pet-friendly residence boasts a Juliette balcony, sleek quartz countertops, and state-of-the-art KitchenAid appliances, complemented by smart home technology for modern living. Indulge in exceptional amenities all within one dynamic setting: a rooftop LIDO infinity pool with stunning city views, a two-story Temple fitness center with top-tier equipment, and a chic lobby lounge café, perfect for relaxation and social gatherings. Designed by renowned Graziani Corazza Architects and featuring sophisticated interiors by Figure3, The Parker defines upscale urban living. Enjoy special promotions like 1 month free on a one-year lease and 5 years of complimentary gigabit Wi-Fi. Located just steps from the Eglinton TTC, The Parker places you in the heart of Midtown's finest dining and shopping, with easy access to Sherwood Park. Benefit from on-demand healthcare with virtual access to Cleveland Clinic Canada's world-class professionals directly from your home. Discover The Parker where luxury and convenience converge to create an unparalleled living experience. (id:50886)
Royal LePage Your Community Realty
3408 - 200 Redpath Avenue
Toronto, Ontario
Welcome to The Parker by Fitzrovia, your luxury gateway at Yonge and Eglinton. This pet-friendly residence boasts a Juliette balcony, sleek quartz countertops, and state-of-the-art KitchenAid appliances, complemented by smart home technology for modern living. Indulge in exceptional amenities all within one dynamic setting: a rooftop LIDO infinity pool with stunning city views, a two-story Temple fitness center with top-tier equipment, and a chic lobby lounge café, perfect for relaxation and social gatherings. Designed by renowned Graziani Corazza Architects and featuring sophisticated interiors by Figure3, The Parker defines upscale urban living. Enjoy special promotions like 1 month free on a one-year lease and 5 years of complimentary gigabit Wi-Fi. Located just steps from the Eglinton TTC, The Parker places you in the heart of Midtown's finest dining and shopping, with easy access to Sherwood Park. Benefit from on-demand healthcare with virtual access to Cleveland Clinic Canada's world-class professionals directly from your home. Discover The Parker where luxury and convenience converge to create an unparalleled living experience. (id:50886)
Royal LePage Your Community Realty

