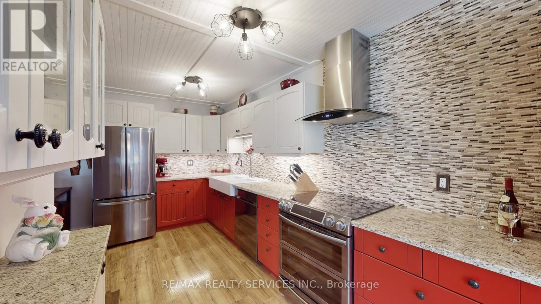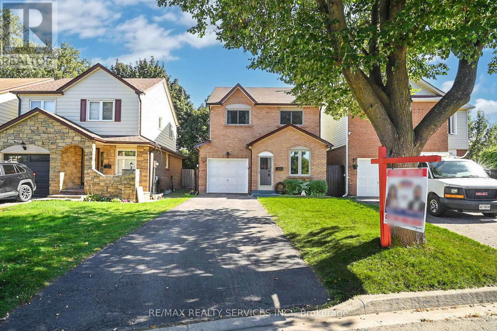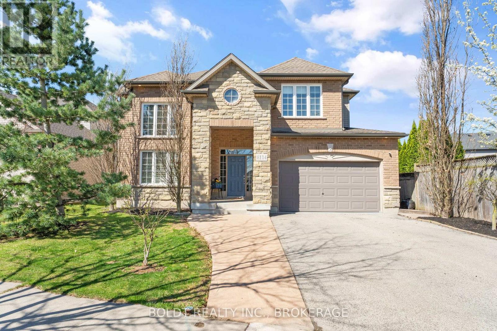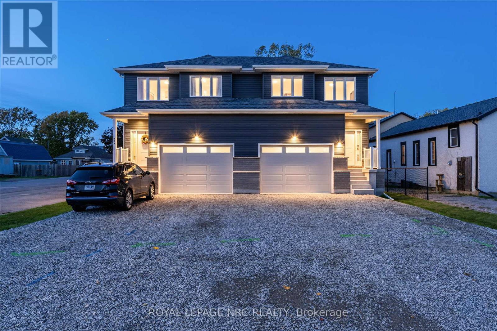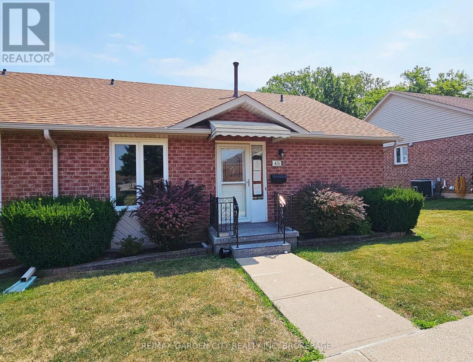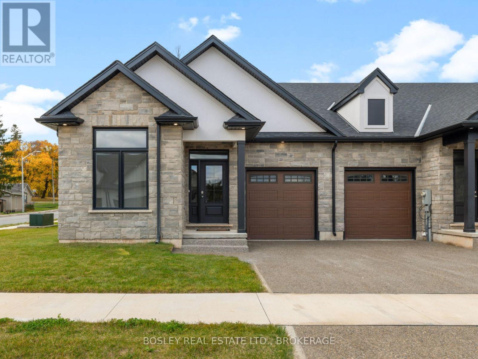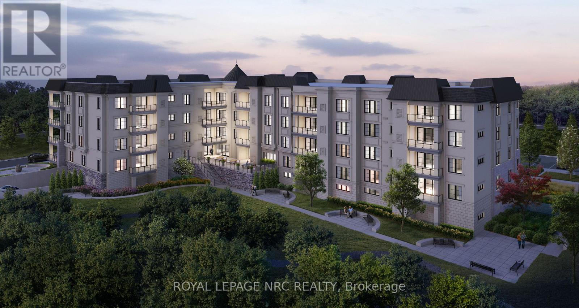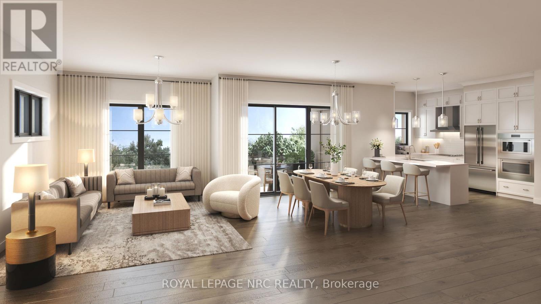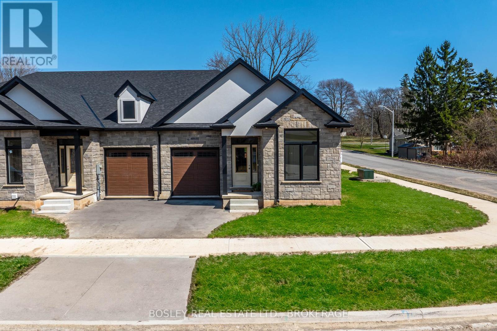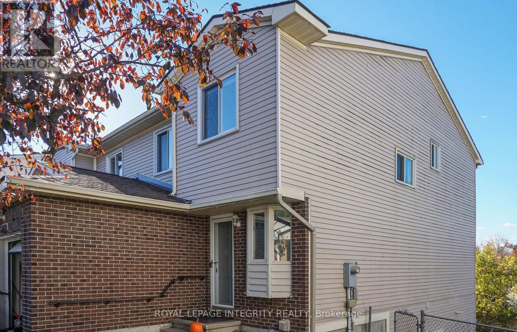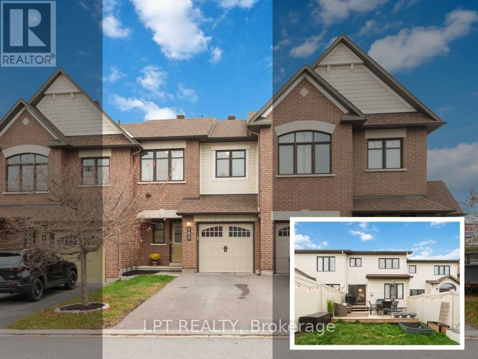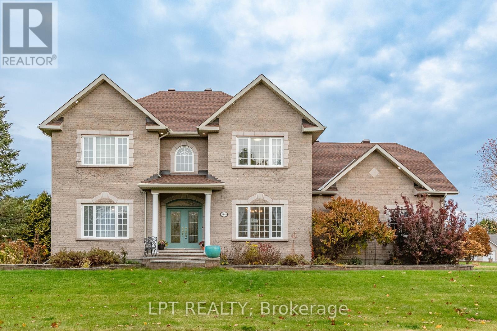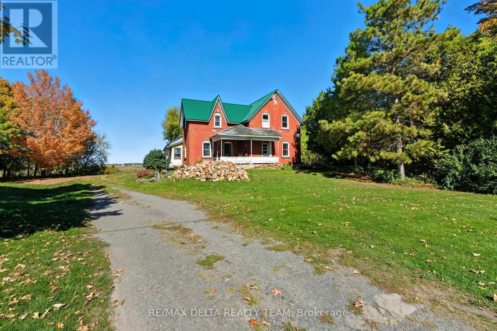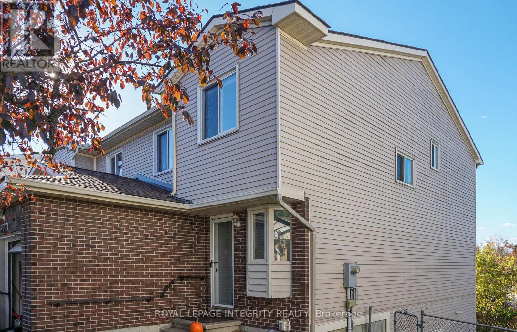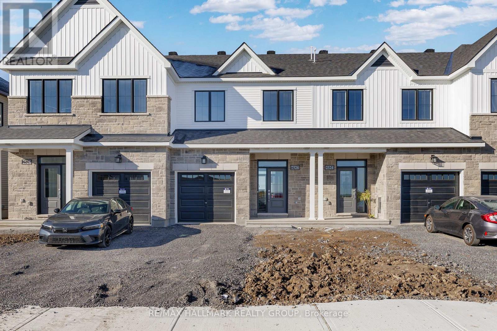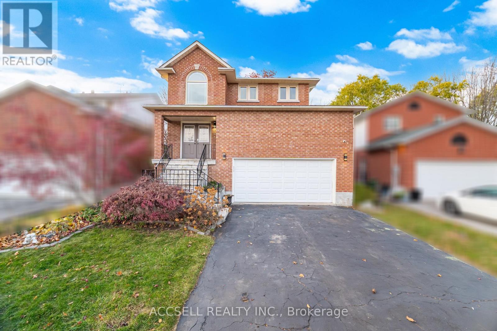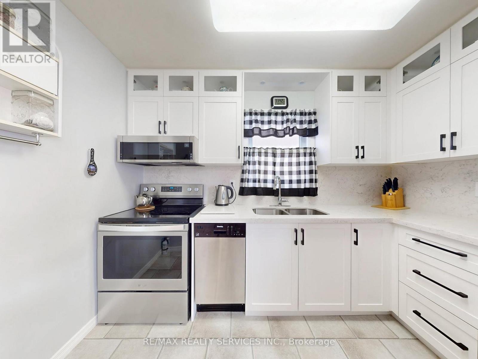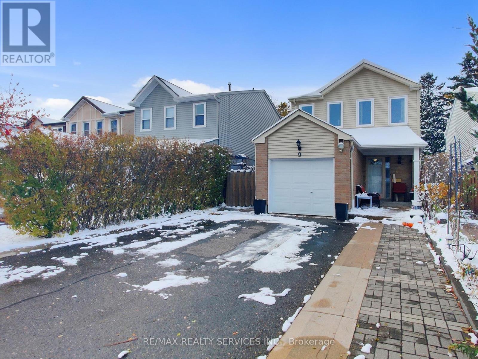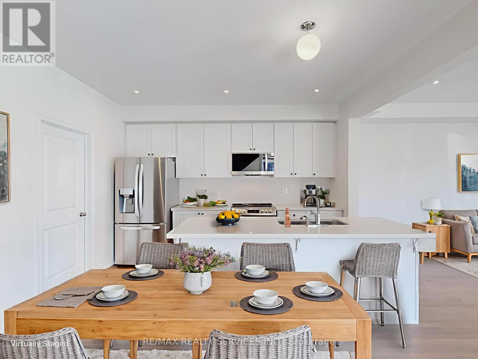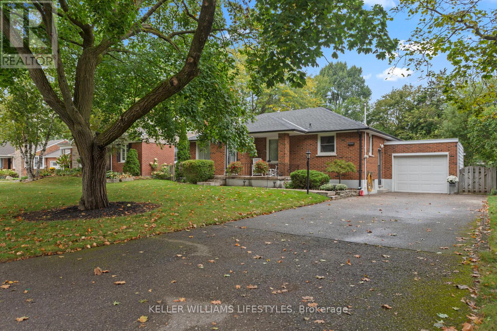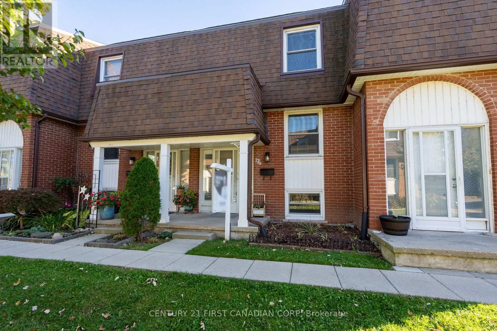72 - 72 Carisbrooke Court
Brampton, Ontario
Welcome to 72 Carisbrooke Crt! This fully updated, move-in-ready home is a true must-see! Every inch has been thoughtfully designed for modern living, comfort & style. Step into a warm, welcoming entrance with elegant tile flooring leading to a hallway featuring a custom built-in bench with coat hooks & storage perfect for family life. The main level offers a desirable open-concept layout with neutral wide plank laminate flooring throughout, sun-filled living & dining areas with California shutters, & a stunning remodeled kitchen designed for entertaining. Enjoy custom 2-tone pine cabinetry, granite countertops, s/steel appliances, backsplash, under-cabinet lighting, pantry, & charming beadboard ceilings. A convenient 2-piece washroom completes this level. Upstairs, discover 3 spacious bedrooms with beautiful bamboo flooring, upgraded light fixtures, & large closets offering plenty of storage. The spa-inspired bathroom is the perfect retreat with a luxurious jetted soaker tub & a separate stand-up shower. The finished basement adds versatile living space, ideal for a family room, gym, or home office. It also features a separate laundry room with stacked washer & dryer & a laundry tub for added convenience. Outdoors, enjoy beautifully landscaped front & back yards designed for year-round enjoyment. The backyard features a large deck, a covered area for outdoor cooking, a built-in live-edge bar, gas hook-up for your BBQ, & 5 additional electrical outlets surrounding the deck perfect for hosting, entertaining, or simply relaxing in your private oasis. This home also includes a 1-car garage & a long driveway. Located in a well-managed, updated complex with new asphalt & great amenities including an outdoor pool, party/meeting room, & visitor parking. Maintenance fees include internet, cable, water, exterior maintenance & building insurance for truly worry-free living! Close to parks, schools, shopping & transit. Dont miss your chance to call this gem home! See Tour! (id:50886)
RE/MAX Realty Services Inc.
14 Bryant Court
Brampton, Ontario
Welcome to 14 Bryant Court, Brampton! This beautifully updated and move-in ready 3-bedroom, 2-bathroom detached home offers outstanding value in a family-friendly neighbourhood. The main floor features a renovated kitchen with stainless steel appliances, modern backsplash, white cabinetry, and a bright eat-in breakfast area. The open-concept living and dining room showcases updated vinyl flooring and a walk-out to a private backyard complete with a large deck and hot tub - perfect for relaxing, entertaining, or family fun. Upstairs, you'll find three spacious bedrooms and a renovated full bathroom. The primary suite includes a walk-in closet and semi-ensuite access. The finished basement expands your living space with an open-concept recreation/family room featuring pot lights, a gas fireplace, and a 3-piece bathroom with a stand-up shower. There's also stacked laundry and plenty of storage. Additional highlights include a private 2-car driveway, 1-car garage, and numerous updates throughout - including newer flooring and a roof re-shingled in 2015.Conveniently located close to schools, parks, shopping, transit, and recreation centres, this home is the perfect blend of comfort and convenience. A fantastic opportunity you won't want to miss - book your private showing today! Please see 3D walk-through for full details. ** This is a linked property.** (id:50886)
RE/MAX Realty Services Inc.
8114 Windsong Drive
Niagara Falls, Ontario
Motivated Sellers! Great and specious family home in one of Niagara Falls most desirable neighbourhoods! This elegant 2-storey residence offers over 3000 sq ft of beautifully finished living space, including a fully finished basement perfect for a growing family or those who love to entertain. Step into a bright open-concept layout featuring a spacious kitchen with ample cabinets, upgraded countertops, and a large dining area ideal for gatherings. The cozy great room includes a gas fireplace and walks out to a fully fenced backyard with an elevated deck, patio, and gazebo; your private oasis for summer enjoyment. The main floor also features a dedicated office or additional bedroom with patio doors, plus a powder room and laundry. Upstairs, you will find 3 generously sized bedrooms, including a primary suite with walk-in closet and en-suite, and a second bedroom with its own walk-in closet. The professionally finished basement adds even more functional space with a guest bedroom, full bath, wine cellar, cold room, and a spacious rec room. Enjoy added storage and direct access to the double car garage. Located on a quiet, family-friendly street with a wide driveway, this home is just minutes from top-rated schools, shopping, parks, highway access and much more!!! (id:50886)
Boldt Realty Inc.
66 Page Street
Port Colborne, Ontario
This incredible investment opportunity in a charming two-storey semi-duplex is perfect for boosting your income and making homeownership more affordable. This unit is the right side duplex. The brand-new, fully compliant duplex offers independent gas, hydro, and water meters, along with security systems that include a nest doorbell and pre-installed security lines for cameras-making it a smart choice with one unit upstairs and another downstairs on each side. What sets this property apart is the 7-year Tarion Warranty and a cost-effective ICF (Insulated Concrete Forms) foundation. The basement features a separate walk-up entrance, a four-piece bathroom, and a kitchen with gorgeous quartz countertops, all bathed in natural light from large windows, creating a fantastic space for entertaining. The main unit boasts three spacious bedrooms, three bathrooms, and a lovely living area on the second floor, complete with a 1.5-car garage. The primary bedroom is a true retreat with a walk-in closet and a luxurious five-piece ensuite bathroom. Elegance shines throughout with stunning engineered hardwood flooring and soaring 9-foot ceilings. The modern kitchen is a highlight with soft-close cabinetry, stylish subway tile, and beautiful quartz countertops. Relax on the beautiful covered deck in the 132-foot deep backyard, perfect for gatherings. Additionally, this unique property stands out in the market, benefiting from rental control protection due to its construction after 2019, allowing for market rent rates when leasing. With limited opportunities for customization on upgrades and finishes, now is the time to seize this amazing chance! (id:50886)
Royal LePage NRC Realty
45 - 122 Bunting Road
St. Catharines, Ontario
Located in central St. Catharines, this two-bedroom, two-bathroom condominium bungalow offers convenient main-floor living in a quiet adult (55+) community. The layout includes a kitchen with ample cupboards and counter space, a dining area with doors to a private patio, a comfortable living room, main-floor laundry, and a finished basement for additional living space. End-unit location with no rear neighbours provides extra privacy. One dog and one cat permitted (buyer to confirm rules with the condo corporation). Additional parking for a second vehicle may be available at a cost (buyer to confirm).Power of Sale Sold As Is, Where Is. The seller makes no representations or warranties regarding the property or any chattels. (id:50886)
RE/MAX Garden City Realty Inc
510 Royal Ridge Drive
Fort Erie, Ontario
Our newest model is under construction! You are going to love the timeless, yet stylish, finishing selections in this bungalow townhome. Finished on both levels, there is approximately 2,200 sq.ft. of beautifully living space. As part of Royal Ridge Townes & Semis, this townhome is one of 39 new homes being built. THE INTERIOR: the standard finishings are sure to please. Flooring through the main living areas is engineered hardwood, with stylish tile found in the bathrooms and main floor laundry. The kitchens include an island, with quartz counters and plenty of cabinet and prep space. The lower level includes a large rec room, additional bedroom with large window, and a 3-piece bathroom. THE EXTERIOR: the standard driveway at Royal Ridge is exposed aggregate concrete, with the exterior of the townhome comprised of brick, stone, and stucco. Out back, all townhomes include a covered deck, complete with 4 pot lights. Built by a local builder with local trades, you'll love life at Royal Ridge. OPEN HOUSES every Sunday from 2:00 - 4:00pm (excluding holidays- please call first). Otherwise, by appointment anytime. Check with us about our Appliance Promo! (id:50886)
Bosley Real Estate Ltd.
204 - 2 Arbourvale Common
St. Catharines, Ontario
Welcome to a new level of Luxury Living, welcome to COVETEUR. This condo building has four storeys and 41 LUXURY Suites. Construction is underway, and occupancy is expected in SUMMER 2026!! Spacious open concept suites with 10 foot ceilings, and 8 foot doors. An architecturally distinctive circular feature graces the foyer, adding a unique touch to the suites design. Indulge in the art of personalization with our carefully curated array of four exquisitely designed decor options: Parisian, Scandinavian Chic, New York Loft, and European Traveller, ensuring that you infuse your luxury suite with unparalleled elegance and effortless style. Each suite has a Balcony/Terrace accessed through elegant sliding doors. There is an Echobee smart thermostat in each suite for individually controlled air conditioning and heating. Each suite outfitted with individual high efficiency MagicPaks with fresh air ventilation system for healthy indoor air quality. The Kitchen features designer cabinetry with crown moulding to the ceiling, Quartz countertops with tile backsplash. Eat-in Island with quartz countertop as per individual plans. The amenities in this building are: Large outdoor terrace on the main floor featuring lush, landscaped gardens, sitting spaces that overlook a peaceful wooded area. A stylish party room features a complete kitchen and bathroom for your convenience. Designer appointed lounge with a stunning 2-sided fireplace adjacent to the library. Experience some quiet relaxation on the opposite side of the fireplace in the library. Indulge in the luxurious amenity of a well equipped fitness/yoga area exclusively for residents. Included is one underground parking spot and locker. This building is built strong using Insulated Concrete Forms (ICF). To view our website with all floorplans and other information visit www.coveteur.ca. (id:50886)
Royal LePage NRC Realty
409 - 2 Arbourvale Common
St. Catharines, Ontario
Welcome to a new level of Luxury Living, welcome to COVETEUR. This condo building has four storeys and 41 LUXURY Suites. Construction is underway, and occupancy is expected in SUMMER 2026!! Spacious open concept suites with 10 foot ceilings, and 8 foot doors. An architecturally distinctive circular feature graces the foyer, adding a unique touch to the suites design. Indulge in the art of personalization with our carefully curated array of four exquisitely designed decor options: Parisian, Scandinavian Chic, New York Loft, and European Traveller, ensuring that you infuse your luxury suite with unparalleled elegance and effortless style. Each suite has a Balcony/Terrace accessed through elegant sliding doors. There is an Echobee smart thermostat in each suite for individually controlled air conditioning and heating. Each suite outfitted with individual high efficiency MagicPaks with fresh air ventilation system for healthy indoor air quality. The Kitchen features designer cabinetry with crown moulding to the ceiling, Quartz countertops with tile backsplash. Eat-in Island with quartz countertop as per individual plans. The amenities in this building are: Large outdoor terrace on the main floor featuring lush, landscaped gardens, sitting spaces that overlook a peaceful wooded area. A stylish party room features a complete kitchen and bathroom for your convenience. Designer appointed lounge with a stunning 2-sided fireplace adjacent to the library. Experience some quiet relaxation on the opposite side of the fireplace in the library. Indulge in the luxurious amenity of a well equipped fitness/yoga area exclusively for residents. Included is one underground parking spot and locker. This building is built strong using Insulated Concrete Forms (ICF). To view our website with all floorplans and other information visit www.coveteur.ca. (id:50886)
Royal LePage NRC Realty
512 Royal Ridge Drive
Fort Erie, Ontario
Nestled in the charming community of Ridgeway, this community of homes is built with care by a Niagara builder with all Niagara trades and suppliers. The standard selections are well above what you might expect. **Plus receive $5,000 in select upgrades included for a limited time** The meticulously designed floor plans offer over 1,600 sq. ft. for the semi-detached units and over 1,400 sq. ft. for the townhomes. Each home includes engineered hardwood in the main living areas, stone countertops in the kitchen, luxurious principal suites with ensuites, spacious pantries, pot lights, and sliding doors leading to covered decks. The stylish exteriors, finished with a mix of brick, stone and stucco, along with exposed aggregate concrete driveways, and covered decks create an impressive first impression. There are completed model homes available for viewing. Flexible closing dates available. OPEN HOUSE on Sundays from 2-4 pm (excluding holiday week-ends), or schedule a private appointment anytime. Check the "BROCHURE" link below. We look forward to welcoming you! (id:50886)
Bosley Real Estate Ltd.
1080 Des Ormes Place
Ottawa, Ontario
Welcome to this beautifully updated 3-bedroom + Den, 4-bathroom semi-detached home!! Perfectly located on a peaceful, family-friendly cul-de-sac and a premium lot. Bright and inviting, the main floor is filled with natural light and features a renovated kitchen, a spacious open-concept living and dining area, and an updated powder room ideal for both family living and entertaining. Upstairs, the large primary suite offers comfort and style with a renovated ensuite bath, while two generous secondary bedrooms and a modernized main bath provide plenty of space for everyone. The fully finished lower level adds incredible versatility, featuring a large recreation room, a dedicated office space, a full 3-piece bath, and a convenient walkout to the expansive backyard. Outside, you'll love the huge, fully fenced yard with two separate fenced areas perfect for children, pets, gardening, or simply relaxing in the gazebo while enjoying peaceful views of the park and nearby bike path. Situated in a highly sought-after neighbourhood, this home is within walking distance to public transit, the park and ride, schools, and local amenities. With its prime location, thoughtful updates, and exceptional lot, this home is an absolute must-see! Deposit: $4,800.00. Tenants pay all utilities, Hot Water Heater and tenant insurance. 24-hour irrevocable on all offers. Complete application form (see attached), credit score, pay stubs, and photo ID required for all applicants. Tenant is responsible for lawn care and snow removal. (id:50886)
Royal LePage Integrity Realty
102 Calvington Avenue
Ottawa, Ontario
Stunning Minto Astoria townhome, featuring 3 bedrooms and 2.5 bathrooms, nestled in the highly sought-after Kanata community of Arcadia. Inviting open-concept layout, designed with premium finishes in a contemporary style throughout, including gleaming hardwood and ceramic flooring, stylish pot lighting, and a cozy gas fireplace. The gourmet kitchen is a chef's delight, light and bright with undercabinet lighting, plus ample counter & cabinetry storage space. Upstairs presents a spacious Primary Bedroom complete with a walk-in closet and a 4 pc ensuite with separate soaker tub + large shower, plus two good-sized secondary bedrooms and family bath. The living space extends to a finished lower level Family room with a large picture window, ideal for a home office or gym, plus an unfinished area that provides valuable additional storage and a rough-in for a future bath. Outside, enjoy summer entertaining on a large deck in the fully fenced yard. Located just minutes from the 417, Kanata Tech Park, the Canadian Tire Centre, and the shopping and dining of Tanger Outlets and Centrum, this home is also within the catchment area for top-ranking schools. (id:50886)
Lpt Realty
5440 Wadell Court
Ottawa, Ontario
Prestigious Manotick Estates 4-bed executive home on a premium landscaped lot with rare 3-car garage and a beautiful backyard pool and hot tub. Featuring bright, spacious principal rooms, gourmet kitchen, formal dining, and a family room with fireplace. The second level offers 4 generous bedrooms including a luxurious primary suite with spa-inspired ensuite and walk-in closet. The backyard is a private resort-style retreat with pool, patio space, and mature trees for exceptional privacy. Minutes to the Rideau River, golf, marinas, top schools, and Manotick Village amenities. A rare offering in one of Ottawa's most sought-after communities. (id:50886)
Lpt Realty
12633 North Wing Road
North Dundas, Ontario
Experience the warmth and character of country living in this red brick century home, set on a private 0.85 acre lot surrounded by mature trees and open skies. With no rear neighbours this property offers the perfect blend of rural tranquility and everyday comfort. Inside, the main floor boasts hardwood floors and a traditional yet functional layout. A cozy living room and family room provide plenty of gathering space, while the dining room and wood stove create a warm, inviting atmosphere. The eat-in kitchen offers plenty of room for family meals, and a main-floor workshop and laundry area add practical convenience. Upstairs, you'll find three bedrooms, a den, and a full 4-piece bathroom, providing flexible living space for families, guests, or a home office. The home is a triple brick construction with a timeless red brick exterior, a recently updated tin roof (2021), and a peaceful lot ideal for gardening, play, or simply enjoying the quiet of the countryside. With its rich character, thoughtful updates, and serene setting, 12633 North Wing Road is an opportunity to embrace country living just a short drive from town conveniences. Sellers are including approx. 11 cords of wood and pool table! (id:50886)
RE/MAX Delta Realty Team
1080 Des Ormes Place
Ottawa, Ontario
Welcome to this beautifully updated 3-bedroom + Den, 4-bathroom semi-detached home!! Perfectly located on a peaceful, family-friendly cul-de-sac and a premium lot. Bright and inviting, the main floor is filled with natural light and features a renovated kitchen, a spacious open-concept living and dining area, and an updated powder room ideal for both family living and entertaining. Upstairs, the large primary suite offers comfort and style with a renovated ensuite bath, while two generous secondary bedrooms and a modernized main bath provide plenty of space for everyone. The fully finished lower level adds incredible versatility, featuring a large recreation room, a dedicated office space, a full 3-piece bath, and a convenient walkout to the expansive backyard. Outside, you'll love the huge, fully fenced yard with two separate fenced areas perfect for children, pets, gardening, or simply relaxing in the gazebo while enjoying peaceful views of the park and nearby bike path. Situated in a highly sought-after neighbourhood, this home is within walking distance to public transit, the park and ride, schools, and local amenities. With its prime location, thoughtful updates, and exceptional lot, this home is an absolute must-see! (id:50886)
Royal LePage Integrity Realty
2526 Esprit Drive
Ottawa, Ontario
Welcome to 2526 Esprit Drive, a brand new, never-lived-in townhome in the desirable Avalon community of Orleans! This 3-bedroom, 2.5-bath home offers a perfect mix of modern design, clean finishes, and functional living space in one of Orleans most popular neighbourhoods. The open-concept main level features luxury vinyl plank flooring, a bright white kitchen with quartz countertops, stainless steel appliances, and a large island ideal for meal prep or entertaining. A powder room is conveniently located off the entry. Upstairs, the spacious primary bedroom includes a walk-in closet and a private ensuite with a glass shower. Two additional bedrooms share a full 4-piece bathroom, with laundry located on the same level for added convenience. The fully finished lower level provides excellent additional space perfect for a family room, play area, or home office. Complete with an attached single-car garage and additional driveway parking, this home sits in a quiet section of Avalon close to parks, schools, shopping, restaurants, and future transit. Tenant pays all utilities. Available immediately, be the first to call this beautiful new build home! (id:50886)
RE/MAX Hallmark Realty Group
3 Longyear Drive
Hamilton, Ontario
A Rare Opportunity Awaits Your Visit In The Heart Of Waterdown, Ontario! With The Utmost Excitement We Bring To You 3 Longyear Drive, Situated On A Breathtaking Lot Offering You Comfort And A Full Retreat Experience - All In One. Its Unique Interior Offers Traditional Finishing W/ A Touch Of Modern Design; Features 3 Bedrooms, 3 Washrooms, & A Fully Finished Basement. Step Inside To A Bright, Inviting Main Floor Highlighted By An Impressive Open-To-Above Living Area Featuring Soaring Ceilings And A Cozy Gas Fireplace, Creating A Stunning Focal Point For The Home! The Open-Concept Layout Continues W/ A Spacious Living/Dining Area (Large Bay-Window Overlooking The Backyard) & A Well-Appointed Kitchen Offering Ample Counter Space & Storage - Perfect For Everyday Living/Entertaining. Upstairs, You'll Find Three Generously Sized Bedrooms, Including A Primary Suite W/ A Walk-In Closet And Private Ensuite. An Additional Full Bathroom On The Upper-Level, And Overall, It's Functional Layout Make It Ideal For Families Of All Sizes. The Finished Basement Adds Valuable Living Space With A Large Recreation Area, Perfect For Movie Nights, Kids' Play Space, A Home Gym, Or A Comfortable Work-From-Home Setup - Along With Plenty Of Storage. All Of This Is Set In An Unbeatable Location, Walking Distance To Waterdown's Vibrant New Hub Of Shops, Dining, And Services, Plus Schools, Parks, And Trails Just Around The Corner. This Is More Than Just A Home, Its A Lifestyle. Rarely Does A Property Combine Such An Exceptional Layout/Size & Backyard With City Convenience; Plus A Walking Trail Directly Out Front (Open Area W/ A Ravine)! Don't Miss This Opportunity, Book Your Showing Today! (id:50886)
Accsell Realty Inc.
2 Grove Park Square
Brampton, Ontario
Open House November 22nd and 23rd from 2-4 pm! Priced to sell, offers anytime! Great Value For A Free Hold Property! Welcome to 2 Grove Park Sq, nestled on a quiet, family-friendly street in the desirable Northgate neighbourhood! This charming 3-bedroom, 2-washroom home with a finished basement and parking for 4+ cars features a double-wide driveway with no sidewalk, offering plenty of parking and convenience. Perfect as a move-in ready starter home, it combines comfort, functionality, and modern updates throughout. Enjoy peace of mind with numerous recent improvements including updated windows, doors, and siding, new attic insulation-(2025), a renovated kitchen with stainless steel appliances-(2023), a new heating and cooling system-(2025), and roof re-shingled-(2020). The main level features a bright and spacious living room, a formal dining area, and a stunning modern kitchen complete with double sinks, quartz countertops and quartz backsplash. The upper level offers three generous bedrooms, an updated main bathroom, and a convenient linen closet. The fully finished basement provides additional living space with an open-concept family, recreation, or entertainment area, a 2-piece washroom, laundry room, and plenty of storage space-perfect for growing families or guests. Step outside to a large private backyard with a beautiful patio area ideal for entertaining, gardening, or relaxing, plus two garden sheds for extra storage. Situated in a sought-after location just a short walk to Chinguacousy Park, schools, library, recreation centers, and trails, and only minutes to Bramalea City Centre, Bramalea GO Station, Highway 410, hospital, and shopping. This home offers the perfect blend of modern comfort and everyday convenience in one of Brampton's most family-friendly communities. Shows 10+ and ready for you to move in and enjoy! (id:50886)
RE/MAX Realty Services Inc.
9 Malabar Crescent
Brampton, Ontario
Welcome to 9 Malabar Cres, located in the desirable and convenient Central Park neighbourhood! This stunning & renovated 3+1 bedroom, 4 bathroom home with 2 kitchens and a separate basement entry offers exceptional living space and flexibility for families of all sizes. The main level features a fully renovated chef's kitchen equipped with stainless steel appliances, a gas range, quartz countertops/backsplash, ample cabinetry, and stylish finishes throughout. Enjoy an open-concept living and dining area with hardwood flooring, crown moulding, and a walkout to an enclosed addition, perfect for additional living or entertainment space. The upper level boasts three spacious bedrooms, including a primary suite with a beautiful 3-piece ensuite and his-and-hers mirrored closets, a modern 4-piece shared bathroom, a linen closet, and hardwood floors throughout-no carpeting in the home! The finished basement with a separate side entry offers incredible versatility, featuring a full kitchen with a gas range, dining area, 3-piece bathroom, and an open-concept living area-ideal for in-law use, extended family and much more! Conveniently includes two separate laundry areas for upper and lower levels. Enjoy outdoor living in your private, fully fenced backyard with a deck, perfect for relaxing or entertaining. The home also offers a 4-car double-wide driveway + 1-car garage with no sidewalk, providing ample parking. New Garage Door! Located in a family-friendly area with easy walking access to Chinguacousy Park, schools, library, recreation centers, and trails, and just minutes to Bramalea City Centre, Bramalea GO Station, Highway 410, hospital, shopping, and more. This beautifully updated home combines modern style, practicality, and unbeatable convenience-ready for you to move in and enjoy! (id:50886)
RE/MAX Realty Services Inc.
513 Littlewood Lane
Ajax, Ontario
Welcome to this stylish end-unit townhouse in Ajax, offering the sought-after Fieldgate Homes Kingley model with 1,705 sq. ft., 3 bedrooms, 3 bathrooms, and a versatile flex space. Perfectly situated near Salem Road, Hwy 401, Bayly Street, top schools, shopping, dining, and everyday amenities, this location is ideal for convenience and lifestyle. This corner unit, with no neighbor on one side, enjoys an abundance of natural light and the feel of a semi-detached. A single-car garage, private covered driveway, and low-maintenance exterior make living here easy year-round. Step through the double-door entry into a welcoming foyer with a flexible space perfect for a home office or study nook. The main floor features an open-concept layout with hardwood floors, a bright living and dining area with walkout to a large balcony, and a modern kitchen with an oversized island, breakfast bar, Eat-In Area and stainless steel appliances. A convenient powder room and laundry with upgraded front-loading washer/dryer complete this level. The upper level hosts three spacious bedrooms and two full bathrooms. The primary suite offers his & hers closets, its own balcony, and a private ensuite with a glass shower. The unfinished basement provides excellent potential for additional rec space or storage. Set in a quiet, family-friendly neighborhood with easy access to transit, highways, and recreation, this home combines comfort, convenience, and modern style. (id:50886)
RE/MAX Realty Services Inc.
54 David Street
London South, Ontario
Nestled in the heart of Lambeth, known for its charming village atmosphere and tree-lined streets, this 3 bedroom, 1 bathroom brick home is perfect for families! Starting with the inviting covered front porch to the living room with its large picture window and wood-burning fireplace, this home provides comfort. The eat-in kitchen offers convenience for casual meals, and the dining room provides a welcoming space for family gatherings. Ample sized bedrooms, including a primary with a large window overlooking the expansive yard. The partly finished lower level with large windows presents many possibilities. An attached garage with double drive giving ample parking convenience. With parks, trails, boutique shops, and easy highway access nearby, this highly sought-after area is perfect for families and professionals alike. (id:50886)
Keller Williams Lifestyles
24 Oak Forest Common Crescent
Cambridge, Ontario
Welcome to this stunning, brand new never-lived-in townhome located in the highly sought-after community of Westwood Village. Almost 1700 sq ft. Filled with natural light throughout. This open-concept main floor features a updated kitchen with a central island perfect for entertaining or family meals. Upstairs, you'll find a generously sized primary bedroom with big windows a full en-suite bathroom and a walk-in closet. Three additional well-sized bedrooms and a convenient second-floor laundry complete the upper level. Ideally situated close to Highway 401, top-rated schools, shopping malls, and other major amenities... GPS Directions: put Queensbrook Cres, Cambridge, ON - Keep going on same st, Oak Forest Common Crescent will be there on right.. (id:50886)
RE/MAX Gold Realty Inc.
176 Gardenwood Drive
London South, Ontario
Please allow 24 hours irrevocable (id:50886)
Century 21 First Canadian Corp
28 Mount Pleasant Street
Brantford, Ontario
Welcome to 28 Mount Pleasant Street, a beautifully updated home in Brantford's sought-after West End community. This charming detached property offers four bedrooms, two stylish bathrooms, and a bright open-concept layout perfect for families or professionals. The kitchen features updated countertops, ceramic tile, and a breakfast bar, while the living and dining areas are filled with natural light from large bay windows. Outside, enjoy a private backyard oasis with a covered patio and pond ideal for relaxing or entertaining. The home also includes a concrete driveway with parking for up to three vehicles and a detached garage with hydro and a secondary roll-up door, providing excellent storage or hobby space. With thoughtful updates throughout and close proximity to schools, parks, shopping, and transit, this move-in-ready home combines comfort, functionality, and charm in a prime Brantford location. (id:50886)
Keller Williams Edge Realty
758 Grand Banks Drive
Waterloo, Ontario
Welcome to your new home in the highly sought-after Eastbridge community of Waterloo!This beautifully maintained 4-bedroom, 4-bathroom home offers about 2,500 sq. ft. of finished living space, perfect for families looking for comfort and convenience. Freshly painted, The bright, open-concept main floor features a spacious kitchen with stainless steel appliances, quartz countertops, and a breakfast bar, overlooking a warm and inviting living room. Walk out to a large deck and fully fenced backyard an ideal space for entertaining or relaxing with family and friends.Upstairs, youll find a large primary bedroom with vaulted ceilings, a walk-in closet, and a modern ensuite with a glass shower. Two additional generous bedrooms and a full bath complete the upper level.The finished basement provides extra living space perfect for a family room, play area, or home office.Located close to top-rated schools, RIM Park, Grey Silo Golf Course, scenic trails, shopping, Conestoga Mall, public transit, and the expressway, this home has everything your family needs within minutes.A wonderful place to call home in one of Waterloos most desirable neighborhoods. (id:50886)
RE/MAX Gold Realty Inc.

