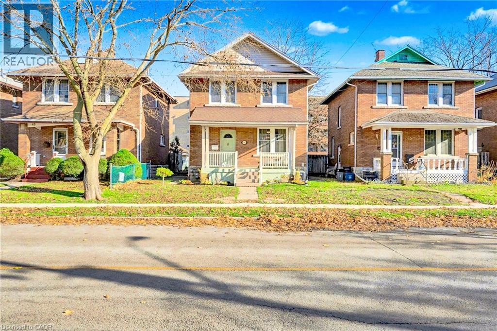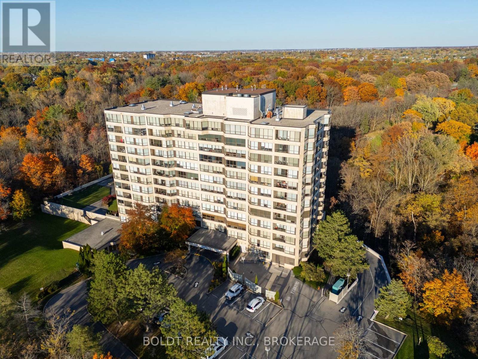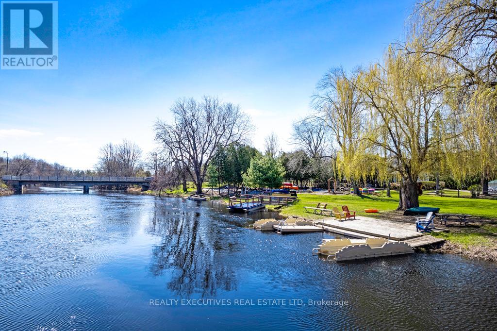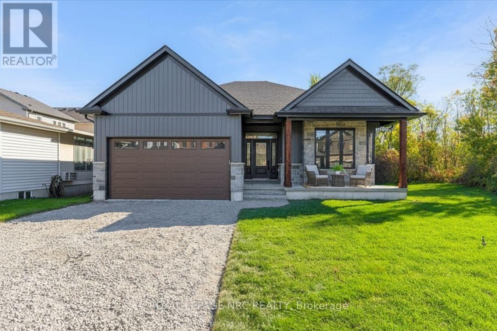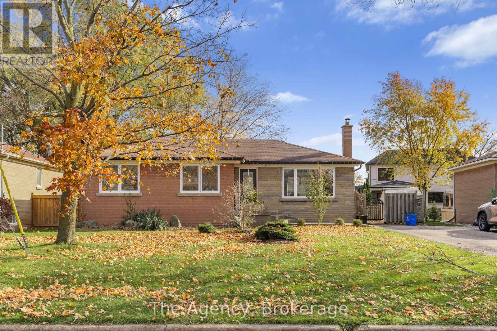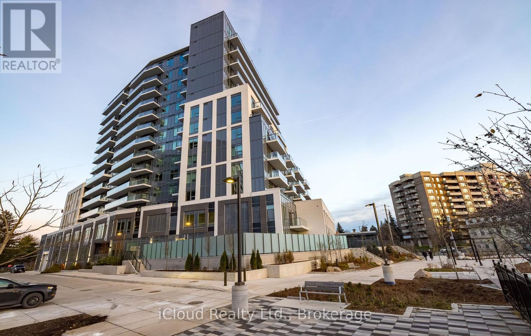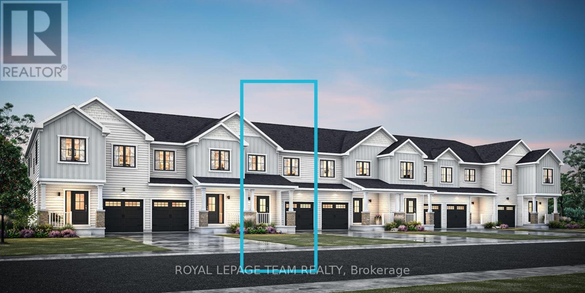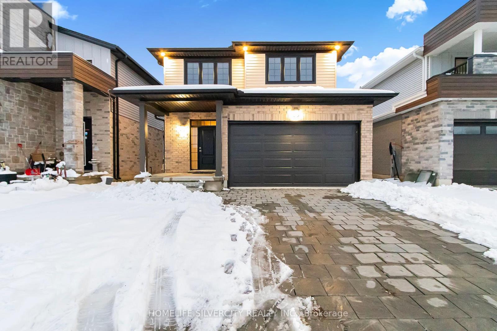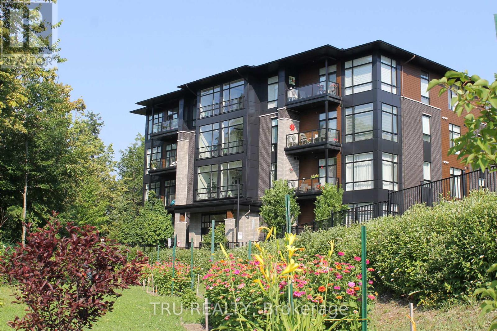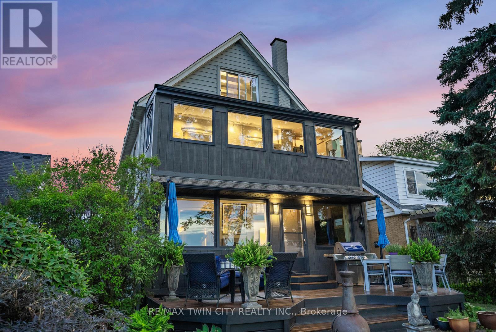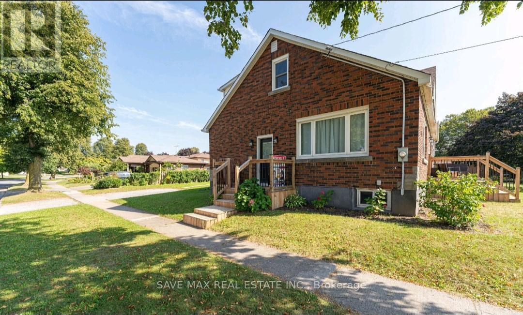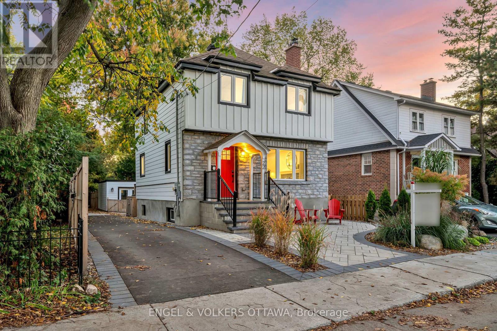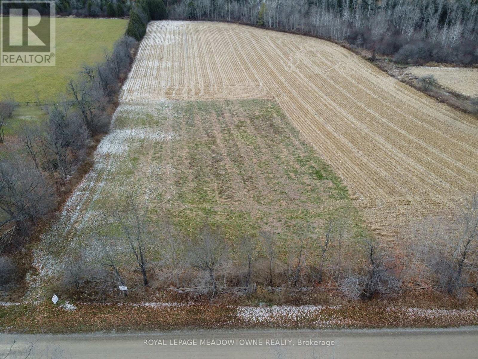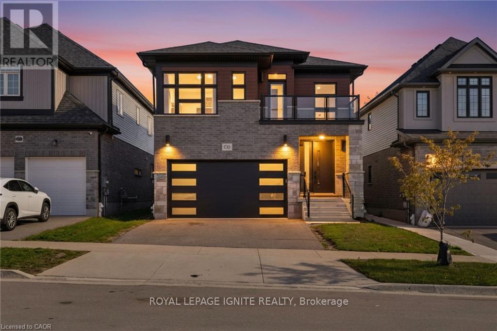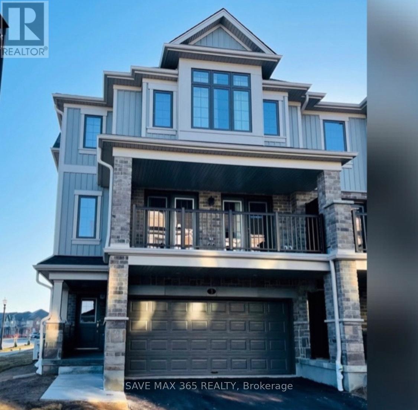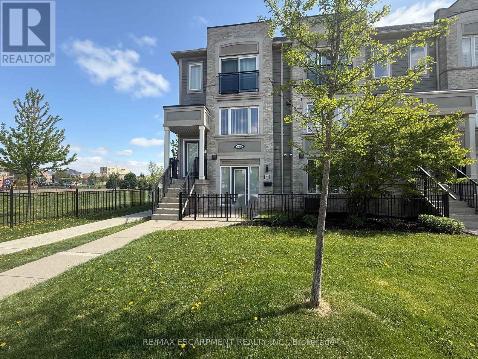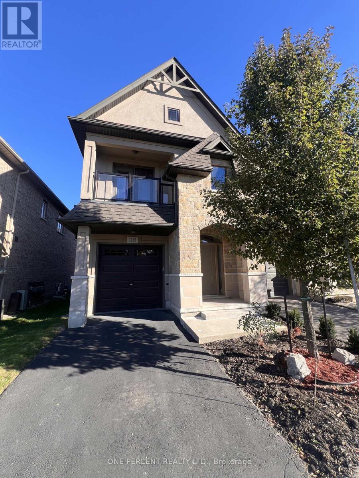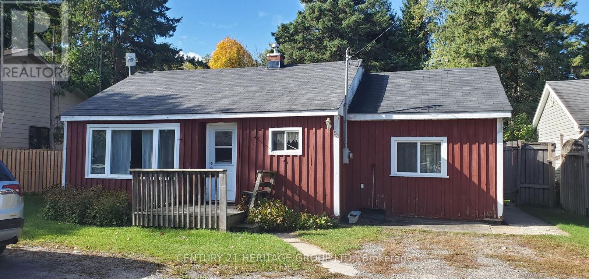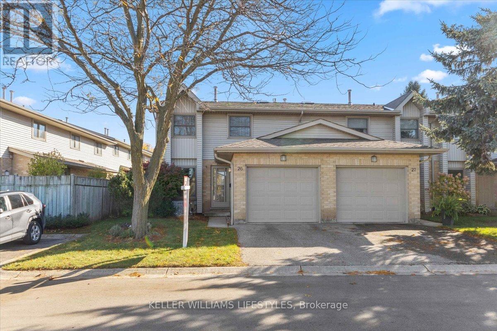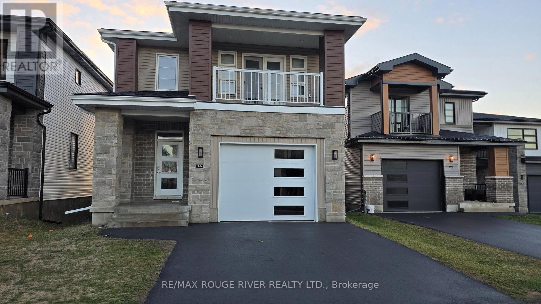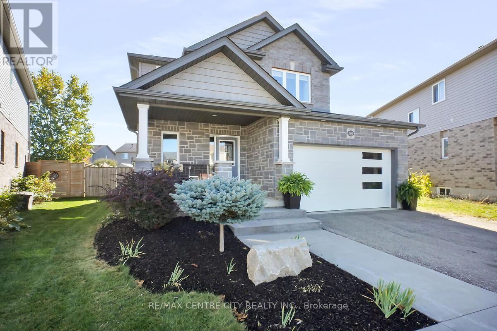39 Fielden Avenue
Port Colborne, Ontario
Stunning home just steps from a walk to Sugarloaf marina and a 10 minute walk to charming downtown Port Colbourne cafes and shops. This home has been renovated to keep its coastal and cottage like charm. Enjoy your morning coffee on your front porch or in the privacy of your large backyard. The open concept living space allows natural light to flow throughout the home. In the summers, you can enjoy a relaxing day at Nickel Beach just 6 minutes away. This home is also just minutes away from local schools and healthcare centres. (id:50886)
RE/MAX Realty Services Inc
603 - 3 Towering Heights Boulevard
St. Catharines, Ontario
Welcome to Suite 603 at sought after 3 Towering Heights Boulevard! This spacious 1,425 sq ft corner unit offers modern living at its finest, with two owned parking spots, 2 bedrooms, 2 bathrooms, and a versatile den. Designed with an open-concept layout, the unit is lined with windows, offering scenic views. The updated kitchen flows seamlessly into the dining and living areas, separated only by a massive island with seating for four, perfect for entertaining or relaxing. Just off the main living area, you'll find a den, ideal as a home office, TV room, or peaceful retreat. Beyond the den, step out onto your spacious, covered balcony to enjoy the outdoors in comfort. The unit features laminate flooring throughout, complemented by ceramic tiles in the bathrooms and a marble-finished foyer. No carpets for easy maintenance and a sleek, contemporary aesthetic. The primary bedroom is a luxurious retreat, with dual walk through closets leading to a spacious ensuite bathroom. The 2nd bedroom is generously sized, with a full bathroom conveniently located just outside its door. Additional highlights include a large storage closet and in-suite laundry for ultimate convenience. Enjoy outstanding building amenities, including a pool, whirlpool, sauna, exercise room, 2 outdoor BBQ areas, lounge, hobby room, library, and a billiards & darts lounge. Ideally situated close to shopping, dining, major highways, downtown sports/event centre and the Performing Arts Centre. Ample visitor parking. PET FREE BUILDING. This condo offers everything you need for a vibrant and convenient lifestyle! (id:50886)
Boldt Realty Inc.
21 Craig Street
Perth, Ontario
Incredible Opportunity: Water-Sport Business, Residence & 6+ Acres on Tay River in Historic Perth, ON. Step into a one-of-a-kind lifestyle and business opportunity wrapping the heart of charming Perth, Eastern Ontario's most beloved heritage town. This unique package includes a seasonal water-sport business, a spacious century home with income potential, and 6+ picturesque, treed acres boasting over 1500 feet of shoreline along the scenic Tay River. The business operates from May to September and taps into the booming popularity of water recreation. Visitors flock to rent kayaks, canoes, and Corcls, enjoy mini-golf and go-karts, or enroll their children in the popular summer day camp. A rustic log cabin serves as the hub for rentals, giftware, and apparel sales, while a large two-story outbuilding offers ample space for storage or future development. The beautifully treed waterfront, complete with majestic willows and three private docks, is the perfect setting for expansion! Consider hosting weddings, events, festivals, or creating a full waterfront retreat experience. The property includes a large, character-filled century home currently configured as two rental units: a spacious 4-bedroom, 2-bath front unit and a 1-bedroom, 2-bath rear unit. Whether you're looking to live on-site, generate rental income, or launch a charming Airbnb, the options are endless. This is more than a business - its a lifestyle. Enjoy tranquil waterfront living with all the conveniences of being in town, and limitless potential for growth. (id:50886)
Realty Executives Real Estate Ltd
207 Forks Road
Welland, Ontario
Bridge & Quarry Ltd is back in Dain City, bringing beautifully crafted bungalows that check all the boxes for discerning buyers. (Virtually Staged to see potential with furniture placement). $80,0000 basement finishing done for $40,000 on firm deal before the new year!!! As specialists in catering to empty nesters, they're truly excited to unveil homes that impress from the very first step. This exquisite 2-bedroom bungalow features engineered hardwood flooring throughout, soaring 9-foot ceilings on the main floor, and elegant 10-foot tray ceilings in the living room and master bedroom. With stunning quartz countertops in the kitchen, on the island, and in both bathrooms, this luxurious residence shines brightly! The spacious master bedroom boasts a large walk-in closet and a fabulous 5-piece ensuite with a double vanity, walk-in shower, and relaxing soaker tub. The gorgeous gas fireplace, adorned with shiplap carpentry and custom cabinets, is ready for you to personalize with your choice of floating shelves. The modern design offers a fantastic in-law suite opportunity in the basement, with shared access to the mudroom and laundry, making it perfect for additional income if desired. Best of all, the property features a remarkable lot over 200 feet deep, complemented by a charming backyard that is partially fenced and flanked by a serene ravine, providing a peaceful retreat in nature. Ample parking is available, with space for four cars in the driveway and two more in the double car garage. Bridge & Quarry Ltd. aims to exceed expectations, and the listing agent is eager to arrange a personal tour alongside your agent! Exciting possibilities await! (id:50886)
Royal LePage NRC Realty
496 Pineland Avenue
Oakville, Ontario
Endless Opportunity Awaits At This Charming 3+2 Bedroom, 2-Bath Bungalow In West Oakville. Set On An Exceptional 59 X 121 Ft Lot And Offering Over 1,900 Sq. Ft. Of Finished Living Space, This Home Is Ideal For Families, Downsizers, Investors, Or Anyone Looking To Customize Their Dream Space. Whether You Renovate, Rebuild, Or Simply Move Right In, This Property Provides Remarkable Flexibility And Long-Term Value. The Main Floor Features A Bright, Flowing Layout With Excellent Connection Between The Kitchen, Dining, And Living Areas-Perfect For Both Everyday Living And Entertaining. The Fully Finished Lower Level Adds Even More Versatility, Featuring A Generous Rec Room, Two Additional Rooms Ideal For Bedrooms, Office Space, Or A Gym, And A Convenient 3-Piece Bathroom. With Ample Natural Light Throughout, The Home Feels Warm And Inviting On Both Levels. Outside, The Spacious Backyard Offers Endless Potential For Outdoor Living, Gardening, Play, Or Future Expansion. Just Minutes To Bronte Harbour, Coronation Park, Downtown Oakville, Trails, Shopping, And Major Highways. This Property Combines Charm, Flexibility, And A Prime West Oakville Setting. Your Chance To Make This Bungalow Your Own Has Arrived. (id:50886)
The Agency
608 - 280 Lester Street
Waterloo, Ontario
Spacious, Well Maintained, Fully Furnished, 2 Bed And 2 Full Baths, Walk To Waterloo And Wilfrid Laurier Universities. Close To All Amenities: Shopping, Groceries, Restaurants, Banks, Waterloo Park (id:50886)
RE/MAX Gold Realty Inc.
1302 - 93 Arthur Street S
Guelph, Ontario
Step into modern living with this brand-new one-bedroom plus den condo at Anthem at The Metalworks, part of the sought-after Riverwalk condominium community in downtown Guelph. Heat, water, and high-speed internet are included, keeping things simple and cost-effective. This unit features soaring 10-foot ceilings, and the interior doors rise over 7.5 feet, adding to the sense of height and openness. Large windows bring in great natural light and offer an unobstructed south-east facing view, giving you a bright start to every morning. You'll notice the upgraded California ceiling finish and clean 6-inch baseboards the moment you walk in. The living room and den include engineered hardwood floors, and the den is set behind double doors, making it a functional and private space for work or guests. The layout is efficient and well-thought-out, maximizing every square foot. The kitchen includes premium stainless steel appliances, soft-close cabinetry, and durable quartz counters. In-suite stacked laundry adds everyday convenience. The four-piece bathroom continues the same elevated style with matching cabinetry and quartz surfaces. Smart home features include a programmable thermostat, a security system, and access to the building's digital amenities and booking platform. Anthem offers a strong lineup of amenities: a piano lounge, a co-working studio, a full fitness club with a cycle room, and a pet spa. The third-floor social club and terrace are great for hosting, while the seventh-floor sunrise deck delivers sweeping views. The building also includes indoor bike racks, secure underground parking (one space included), and Wi-Fi throughout the lobby and amenity areas. Living in the Riverwalk community puts you steps from Guelph Central Station, Priory Park, natural food markets, the public river walk, River Square, and Mill Square. (id:50886)
Icloud Realty Ltd.
13 Lillys Court
Cramahe, Ontario
Welcome to this spacious and beautifully designed detached home located in A Sought-After Neighborhood On A Peaceful Cul-De-Sac, 3 Bedrooms And 3 Bathrooms, The Open-Concept Design Seamlessly Blends Style And Functionality. The Modern Kitchen Is A Chef's Dream, A convenient walkout from the Great Room leads to your private backyard oasis, perfect for enjoying quiet moments or hosting guests. The Primary Bedroom is Boasting A Luxurious Ensuite. Conveniently Located Close To Town Amenities And With Quick Access To Highway 401. (id:50886)
Master's Trust Realty Inc.
88 Bethune Avenue
Welland, Ontario
Welcome to stunning bright 4 Bedroom, 3.5 bathroom detached house filled with upgrades, 2 balcony, 3 full and 1 2pc bathroom. This house offers bright, open concept main floor with spacious foyer, huge Living area and beautiful Kitchen with large island. Upper Floor offers four generous sized bedrooms including two with private ensuites, plus third full washroom and convenience of Upper level laundry Room. 9ft ceilings, 8ft Black Front door, Stainless Steel appliances, Oak stairs, and much more. Conveniently located close to School, gas station, plaza, hospital, and HWY406. A MUST SEE PROPERTY WITH PIE LOT. (id:50886)
Homelife Maple Leaf Realty Ltd.
464 Patrick Street
North Grenville, Ontario
Welcome to The Odyssey, your new home sweet home in the vibrant community of Oxford Village, Kemptville. This charming 3-bedroom, 2.5-bathroom townhome is Energy Star certified and nestled on a larger lot in Phase 3 with thousands of dollars of builder upgrades included! As you approach, the quaint front porch welcomes you into a warm and inviting foyer, complete with a closet and powder room. The main level boasts 9-foot ceilings and elegant hardwood flooring, a convenient mudroom with garage access and additional closet space. At the heart of the home, the chef's kitchen shines with upgraded quartz countertops, taller upper cabinets, deep pot and pan drawers, a stylish ceramic backsplash, and upgraded faucets, making it perfect for entertaining guests. Pot lights illuminate the great room and kitchen, enhancing the modern aesthetic. Upstairs, you'll find a full bathroom with quartz countertops, a linen closet, and a laundry room, along with three well-appointed bedrooms. The second and third bedrooms offer generous closet space, while the primary suite serves as a luxurious retreat with a walk-in closet and an ensuite bathroom featuring double sinks, quartz countertops, and a walk-in shower with a glass bypass door. The transition from the first to the second floor is elegantly marked by oak railings and spindles, replacing traditional knee walls for a touch of sophistication. Enhancing the living space, the townhome includes an upgraded, fully finished basement with a versatile recreation room and a rough-in for an additional bathroom. Central air conditioning and a humidifier ensure year-round comfort. This property comes with a 7-year Tarion Home Warranty, providing added peace of mind. With excellent shopping, top-rated schools, lush parks, and a variety of outdoor recreational activities, Kemptville offers a vibrant and convenient lifestyle for its residents. (id:50886)
Royal LePage Team Realty
1601 Henrica Avenue
London North, Ontario
Welcome to This Stunning 3 Bedroom Home in the Desirable North West London Area. Available for immediate tenancy. The open-concept main floor features an oversized living room with 9-foot ceilings, ideal for entertaining guests or relaxing after a long day. The timeless kitchen boasts a two-sided island, backsplash, fabulous cupboards, and stainless steel appliances, making it a chef's dream come true. Located moments away from Western University. Nestled in a great neighborhood, perfect for those seeking comfort and convenience. (id:50886)
Homelife Silvercity Realty Inc.
201 - 120 Cortile Private S
Ottawa, Ontario
Welcome to 120 Cortile Private #201! This rare Urbandale-built boutique condo in Riverside South offers 2 Bedrooms + Den, 2 full bathrooms, , a rare find of TWO PARKING LOTS ! 2 storages outside the unit ( one on the same floor/ level, and one next to the underground parking lot) in addition to 2 large storing closets in the foyer. The bright, south-facing corner unit features 10 ft ceilings, floor-to-ceiling windows, and hardwood flooring throughout the open-concept living area. The modern kitchen includes a large island, ample storage, and stainless steel appliances. The spacious primary bedroom offers a walk-in closet and 4-piece ensuite, the second bedroom facing a quite trail, with additional third flexible room than could be used as a den/office/ storage space. Enjoy your private balcony overlooking beautiful views. An in-unit laundry, and a heated underground parking in addition to other surfaced parking next to the recycle room. The unbeatable location ! just walking distance to the LRT Station, parks, trails, the new Armstrong Retail Plaza... Don't wait, book your showing now! (id:50886)
Tru Realty
47 Mountain Park Avenue
Hamilton, Ontario
NEW PRICE! If these walls could talk, they'd have over 100 years of stories to tell. Perched on the edge of the Hamilton escarpment, this grand old soul has stood as a quiet witness to the unfolding of a city-watching the skyline stretch, the lights multiply & Lake Ontario shimmer through every season. The views are nothing short of breathtaking, shifting in mood & colour with the time of day & weather-sunrises that set the city aglow, misty mornings cloaked in fog, & glittering nights under the stars. Step inside & the magic continues. Ontario black walnut flooring runs underfoot in many principal rooms, offering warmth & elegance in equal measure. The main floor is rich with charm & function: a formal living room off the entry, a grand dining room made for conversation, & a peaceful sitting room/four-season sunroom at the back where the world seems to fall away in favour of sky & cityscape. The kitchen is timeless with crisp white cabinetry, & a thoughtfully placed 3pc bathroom with walk-in tiled shower adds flexibility. Upstairs, the front bedroom is a sanctuary of light with bay window framing the view & double closets. Two additional bedrooms serve as a home office & workout space, though the possibilities are endless. The upper-level bathroom is a statement-feminine, luxurious, with white chandeliers, soaker tub, & double vanity sinks that speak to slow mornings & self-care. Then there's the third floor: a true bonus level filled with creativity & light. The rear room-with its commanding view-is now a music studio, but could be a Primary Retreat, teen hangout, or artist's space. A full bath with tub/shower combo & a kitchenette complete this level, ideal for multi-generational living or long-term guests. Outside, the street is quiet & inviting, a blend of historic charm & tasteful new builds. But make no mistake-this home is unlike any other. It's not just a place to live, it's a place that has lived. And now, it's ready for its next chapter. Will it be yours? (id:50886)
RE/MAX Twin City Realty Inc.
Lower - 6549 Riall Street
Niagara Falls, Ontario
Stunning New Bright And Spacious 3Bdrm Legal Basement Apartment. This Unit Welcomes Lots Of Natural Light And Features Spacious Rooms separate laundry in Unit, Tenant To Share 50% Of Utilities W/Upstairs Tenant. 1 Full Washroom, A Large Kitchen & Open Concept Living Room. (id:50886)
Save Max Real Estate Inc.
22 Harvard Avenue
Ottawa, Ontario
OPEN HOUSE SUN NOV 30th 2-4pm! Experience elevated living in this fully remodelled 3+1 bedroom, 3.5 bathroom home, where every detail has been thoughtfully curated. From top to bottom & front to back, no surface has been left untouched in this beautiful renovation and addition. Step inside to find gorgeous wide-plank hardwood flooring throughout, a bright, open-concept main level that's perfect for both everyday living & entertaining. The designer kitchen boasts a striking 12-foot island, quartz countertops, custom cabinetry & high-end stainless steel appliances. The spacious living room features a beautiful brick-surround decorative fireplace, while the large dining area includes a built-in buffet offering both elegance & extra storage. A stylish 2-piece bath, rear deck access & a custom front entry closet complete the main floor. Upstairs, retreat to your spectacular primary suite with a private balcony, large walk-in closet & a spa-inspired 5-piece ensuite with a custom-tiled shower & double-sink vanity. Two additional bedrooms - one with its own walk-in closet along with a beautifully appointed 4-piece family bath, provide comfort & space for the whole family. The fully finished lower level offers extra-high ceilings, a large family room, den or guest bedroom, 3-piece bath, laundry & ample storage perfect for versatile living. Step outside to your private backyard oasis situated on a premium deep lot, featuring over $200,000 in professional front-to-back landscaping, brand new 2 tiered-deck, hot tub & dry sauna. Thoughtful stonework, mature plantings, ambient lighting & functional outdoor living zones create a resort-like experience at home. A heated, finished outbuilding provides a quiet retreat for a home office, gym, or creative studio! Ideally located just steps from Bank Street shops, restaurants, cafés & moments from the Rideau River, where you can launch your kayak, paddle board, or canoe at Linda Thom Park. This is Old Ottawa South living at its finest! (id:50886)
Engel & Volkers Ottawa
5258 Third Line
Erin, Ontario
HAVE YOU BEEN SEARCHING and your a Ranch bungalow or Modern or Contemporary style of home does not exist or the seller's are just asking too much, or the existing inventory of properties do not meet your needs or expectations? Why not consider building your ideal home on this exceptional 1.03-acre residential lot in the Town of Erin. Ideally situated on a peaceful rural road, this pristine, cleared lot is a blank canvas filled with potential. The property's excellent topography is perfectly suited for a walk-out basement design, offering abundant natural light-ideal for creating an inviting in-law or secondary suite. Save money by using this property natural gentle slope to accent your design of a seamless indoor-outdoor living space, especially in this natural and peaceful country settings. Large windows and walk-outs create bright, open lower levels, allowing you to wake up each day to serene views of farmland and lush forests-or unwind in the evening with breathtaking sunsets and stargazing under the night sky. This property promises privacy, tranquility, and picturesque scenery for many years ahead. Additionally, benefit from Ontario Federation of Agriculture (OFA) tax credits currently applied, reducing your property taxes until construction begins. This lot comes ready for your dream home with clearance from the Conservation Authority, confirming there are no conservation restrictions. You can confidently start your building permit application process with the Town of Erin and Wellington County immediately. HST may apply. Embrace the best of country living without compromising convenience-town services, shopping, churches, and commuter routes are just minutes away. GO train station is approx 10 mins away and a short drive to commuter route that take you to the City within 20 to 30 minutes drive. Seize this rare opportunity and start building your dream home today! Google Maps: 5223 Third Line, Acton-the property is directly across the road. (id:50886)
Royal LePage Meadowtowne Realty
156 Ridgemount Street
Kitchener, Ontario
This stunning 4-bedroom, 3-bath custom-built Activa Brookstone model by M Builders is a true gem. With 9-ft ceilings throughout, the open-concept main floor is perfect for entertaining, featuring a chef's kitchen with soft-close cabinetry, stainless steel appliances, and elegant hardwood and ceramic floors. The second level offers two walkouts to an upper deck and a luxurious primary suite with a 5-piece ensuite, including a glass shower and soaker tub. Located within walking distance to schools, parks, and trails, and just 10 minutes from Highway 401, this immaculate home combines comfort with convenience. Don't miss out! (id:50886)
Royal LePage Ignite Realty
3 Bank Swallow Crescent
Kitchener, Ontario
Welcome to this executive modern corner townhouse located in the highly sought-after community of Doon South! This bright and spacious home features 3 bedrooms and 2.5 bathrooms, offering a functional open-concept layout filled with natural light. The upgraded kitchen boasts a large island with a breakfast bar, sleek stainless steel appliances, and ample counter space-perfect for cooking and entertaining.Upstairs, you'll find 3 generously sized bedrooms, including a primary suite with a walk-in closet and ensuite bath. The added convenience of upper-level laundry makes daily living a breeze. This home combines style and practicality, ideal for families, professionals, or investors.Enjoy the benefits of being a corner unit with extra privacy and additional windows. Located within walking distance to top-rated schools, scenic walking trails, major highways, Conestoga College, and numerous retail amenities, this home offers the perfect balance of comfort and convenience.Don't miss the opportunity to own this move-in-ready townhouse in one of Kitchener's most desirable neighborhoods! (id:50886)
Save Max 365 Realty
8 - 5055 Oscar Peterson Boulevard
Mississauga, Ontario
Rare Daniels End Unit Siding onto Park! Welcome to this charming and beautifully maintained one-bedroom condo townhouse nestled on a quiet, tree-lined street in sought-after Churchill Meadows. The open-concept layout features laminate flooring, a modern kitchen with espresso cabinetry, stainless steel appliances, and a mirrored backsplash. The spacious primary bedroom includes a walk-in closet and a large picture window with views of the private fenced terrace, a perfect outdoor retreat. Additional highlights include: 1) Street-level access for added convenience 2) One-car garage with direct access to the laundry/mud room 3) Ample extra storage in both the garage and within the unit 4) A peaceful setting next to the park. This is truly one of the best-located units of its kind. The monthly rent includes grass cutting, street snow removal and water. Tenant pays hydro, gas and hot water tank rental. AAA Tenant, Non-Smoker and No Pets. (id:50886)
RE/MAX Escarpment Realty Inc.
1165 West 5th Street
Hamilton, Ontario
Step into sophistication with this impeccably designed townhouse. Offering the perfect blend of modern elegance and urban charm, this chic abode is your gateway to a lifestyle of convenience and luxury. Welcome to West 5th Hamilton, a desirable prime upper mountain location, end unit move in ready, 2-storey executive townhome built in 2016 by quality builder, Sonoma Homes. This bright, natural light, inviting home offers spacious living areas with stylish finishes throughout. The home opens into a main floor living space made for entertaining. With a generous central island, granite countertops, gas range and fireplace, the expansive layout facilities plenty of room for your dining requirements. The kitchen leads to a private and sunny outdoor patio surrounded with evergreen trees suited for large gathering with friends and family. Entertain using a gas BBQ or relax and allow a serene escape for a crisp morning coffee or delightful evenings under the stars. A gate leads you out into the shared, common greens space. A sleek powder room and inside private garage access are additional conveniences. An oak staircase will lead you to the 2nd floor. The spacious and light-filled primary br has a generous walk-in closet, an ensuite 3-pc bath and plenty of space for a kingsize bed. With laundry conveniently located on the 2nd floor, there are two additional great-sized br joined by a Jack and Jill style 4-piece bath. The unfinished, open canvas bsmt with a large storage area could be built to be a cozy family movie gathering, home gym or office. Conveniently located in Sheldon/Mewburn neighbourhood and 3 mins walking distance to many shops and services (see image). Upgrades and renovations over 100K spent in 2023 (see image). Designed with a flair for the refined, this townhouse embodies contemporary clean living, making it the perfect sanctuary for those who appreciate subtle extravagance and strategic convenience. Contact me today for an exclusive, private showing. (id:50886)
One Percent Realty Ltd.
58 Wellington Street
Bracebridge, Ontario
The lot is exceptional; Invest - Rebuild - Renovate (id:50886)
Century 21 Heritage Group Ltd.
26 - 1845 Aldersbrook Road
London North, Ontario
Welcome to this charming 2 storey end unit condo featuring 3 spacious bedrooms and 1.5 bathrooms. This well maintained home offers a bright and inviting eat-in kitchen for easy family meals, and a separate dining room perfect for entertaining. The dining room is open to a cozy living room with beautiful hardwood floors and a gas fireplace ideal for relaxing evenings at home. The partly finished lower level provides additional living space, ample storage and a new washer and dryer for your convenience. The rental water heater was replaced in October 2025. All appliances are included making this home move-in ready. Enjoy the benefits of end-unit living, with extra privacy, more natural light and additional outdoor space. This condo is located in a desirable area close to schools, parks, shopping and public transportation. Don't miss your chance to make this lovely property your own. Quick closing may be available. (id:50886)
Keller Williams Lifestyles
46 Erie Court
Loyalist, Ontario
Stunning Detached Home In The Heart Of Amherstview! Spacious Open-concept Layout With Laminate Floors Throughout And Large Windows That Fill The Space With Natural Light. Modern Kitchen With Quartz Countertops And Plenty Of Pot Lights. Upstairs Features 4 Spacious Bedrooms , The Primary Bedroom Offers A 4-pc Ensuite And Walk-in Closet, While The Other 3 Bedrooms Each Include A Closet And Window. Walk-out Basement Located On A Quiet Cul-de-sac In Lakeside Ponds. Conveniently Close To Schools, Parks, And Major Highways. (id:50886)
RE/MAX Rouge River Realty Ltd.
2681 Foxbend Link Trail N
London North, Ontario
IS A WELL BUILT HOME A THING OF THE PAST? Not at Foxfield Trail, everything you see will please you. Offering this Custom built, oversized Diamond built by Stonecrest Homes. Entering this home, you are greeted by the custom entrance with pillar, glass railing and brick wall enclosure. This beautiful property has been completely updated, offering a multitude of special features including a 15-foot x 12.5 ft. Living Room, a Custom 14 ft x 10 ft open concept Dining Area with custom vinyl flooring. This is adjacent to the 10 ft by 14 ft kitchen with breakfast bar, a gathering room that will host mealtimes to homework. Main floor also boasts a large walk-in closet for storage and coats by front door next to your 2-pc bath. Rising to the second floor you will really appreciate the privacy of your 17 ft x 11 ft master suite retreat with walk in closet and cheater ensuite with double sinks, promoting harmony in the bath large enough for 2 to begin the day. There are 2 additional nicely sized bedrooms on this level as well. A brand-new finished basement has been added with large recreation room and extra bedroom. There is also a framed rough in bath ready for your finishing. Just move in and live! This Diamond sits on a special premium lot. Stretching back 137.5 ft on one side, 112.8 ft on the other side while opening to 82.6 feet across the back, an exceptional yard! Walking distance to all major shopping and close to Western University. (id:50886)
RE/MAX Centre City Realty Inc.

