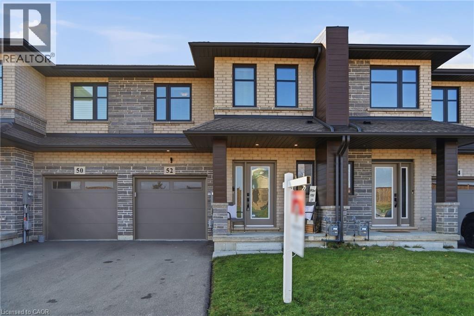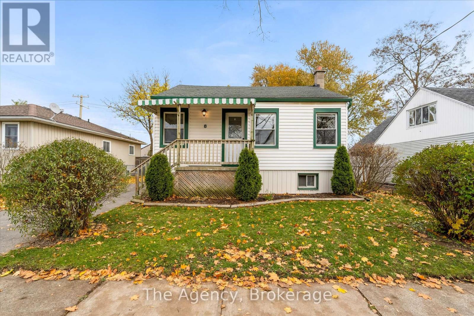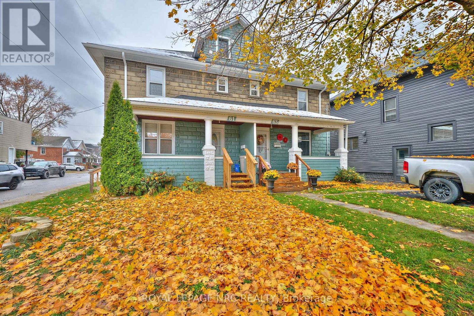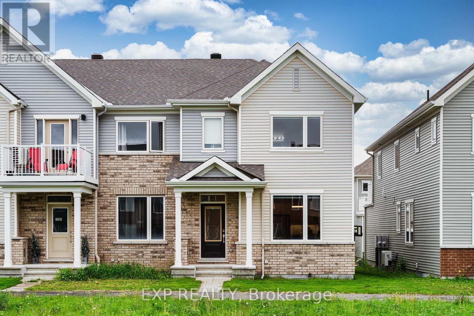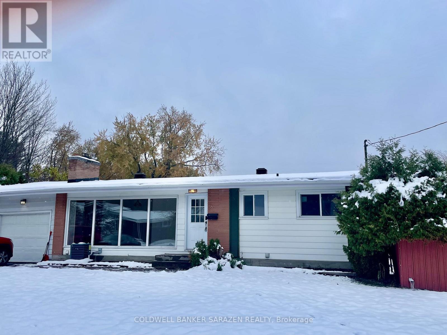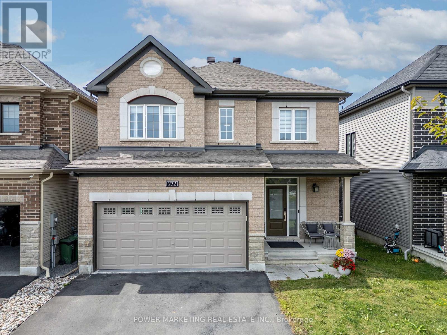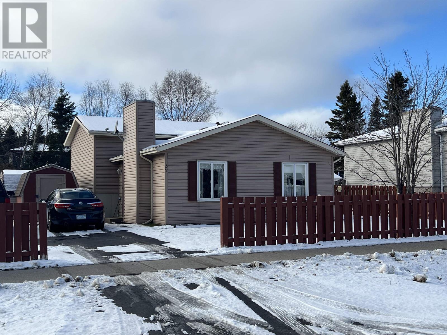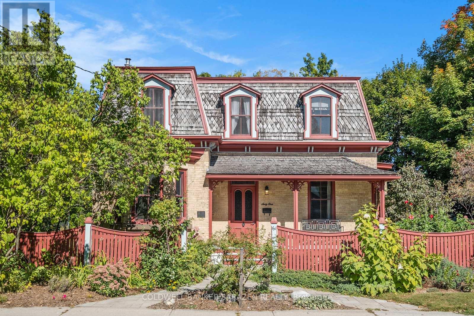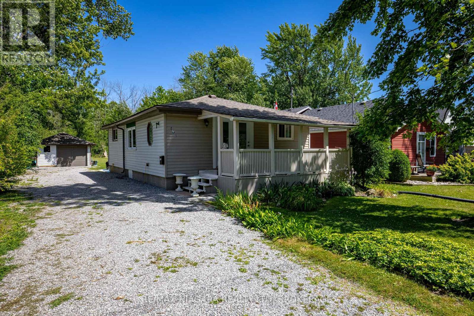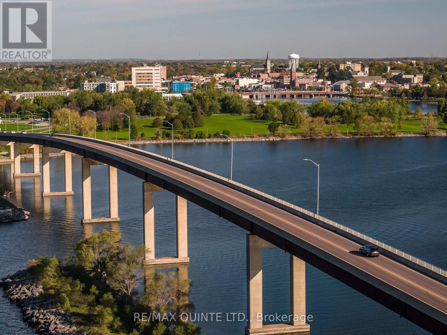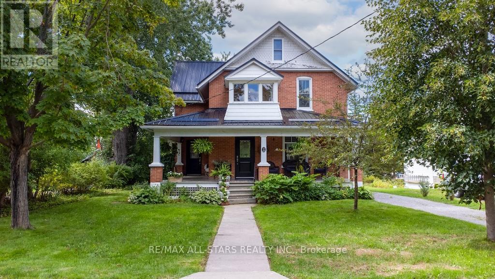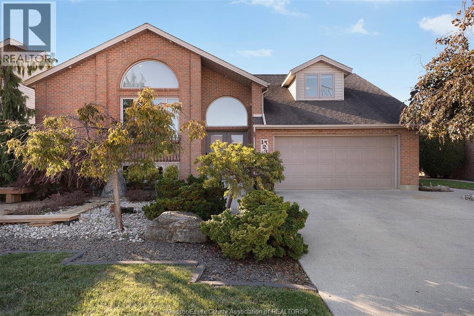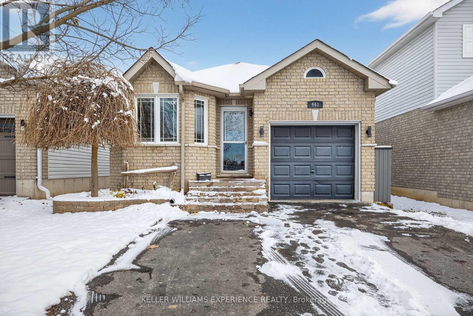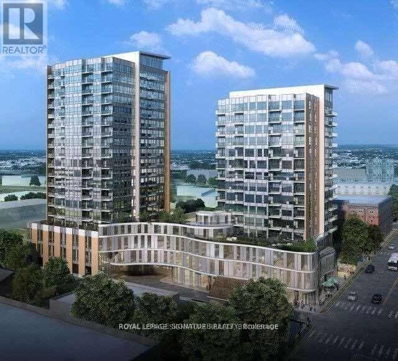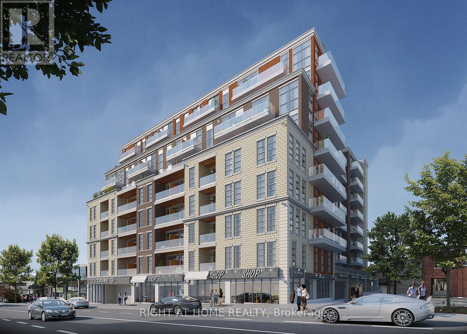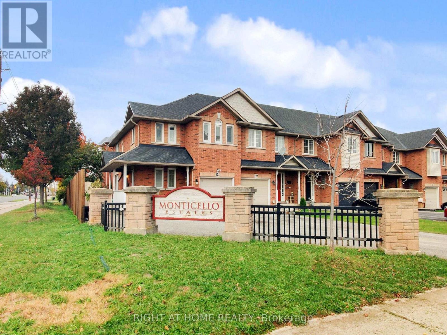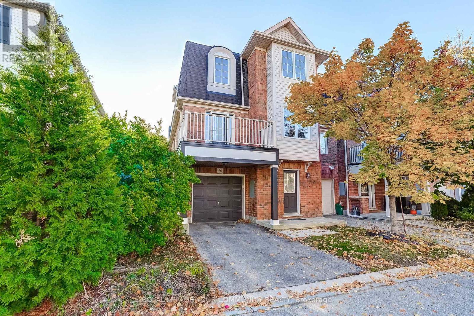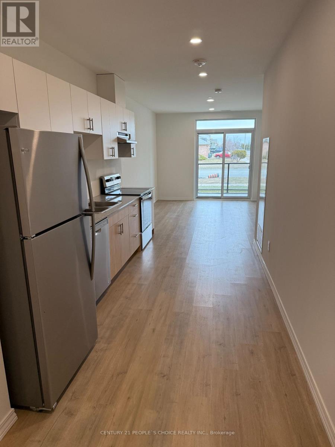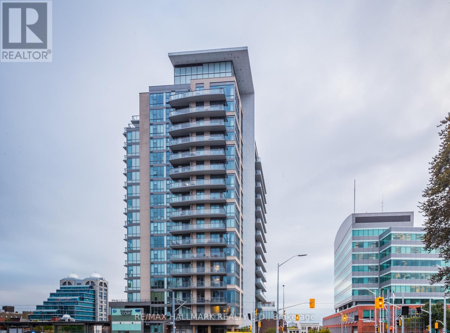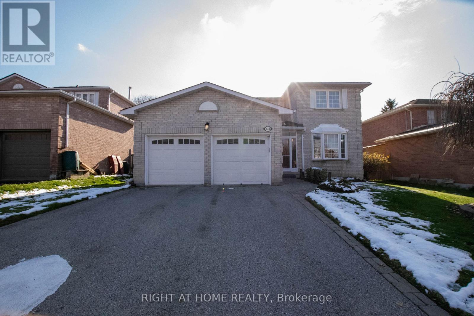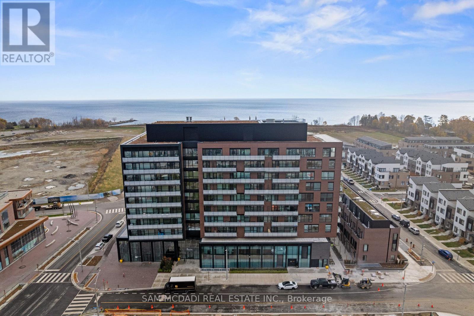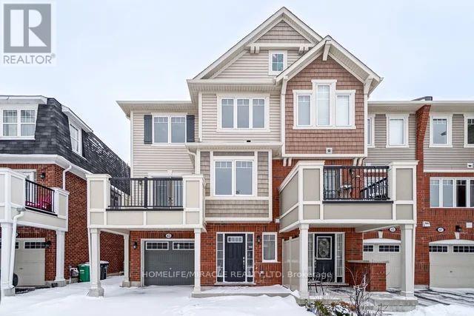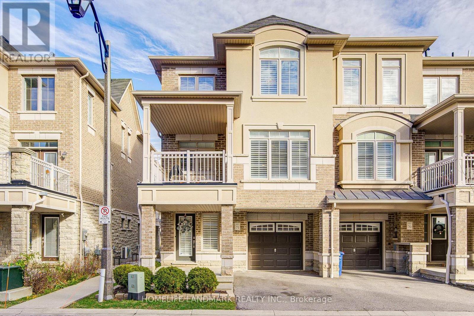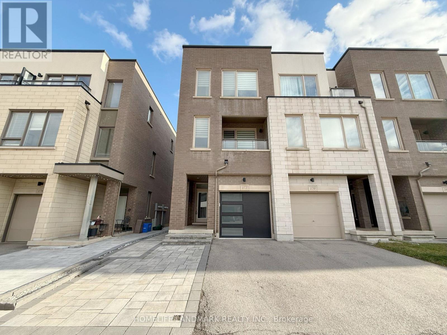52 Jayla Lane
Smithville, Ontario
Welcome to modern luxury living in the heart of Smithvilles family-friendly community. This stunning freehold 3-bedroom townhome features a bright open-concept layout with 9ft ceilings, luxury designer flooring, and upgraded quartz countertops throughout the kitchen and all bathrooms. The main floor seamlessly blends the kitchen, dining, and living areas - perfect for entertaining and everyday comfort. The recently finished basement adds valuable additional living space for a home office, gym, or recreation room. Smithville is one of West Niagara's fastest-growing communities because its located just 10 minutes from the QEW, this home is ideal for commuters looking for a peaceful small-town lifestyle with quick access to Hamilton, Grimsby, and Niagara. Smithville is known for its exceptional schools, beautiful parks, and safe, welcoming community atmosphere. Residents can enjoy walking and biking trails, Community Park, and close proximity to local cafés, restaurants, and essential shopping. This property is steps from the brand-new 93,000 sq. ft. West Lincoln Sports & Multi-Use Recreation Complex-featuring an ice rink, gym, library, splash pad, indoor/outdoor walking tracks, playground, and skateboard park. Plus, the nearby Twenty Valley wineries, nature trails, and charming rural landscapes make this location truly unique. Whether you're a first-time buyer, a growing family, or an investor searching for a high-demand area, this modern townhome offers the perfect blend of luxury, convenience, and lifestyle. Don't miss your chance to own a beautifully upgraded home in one of Niagara's most desirable communities. Lots of extra free parking for owners with multiple vehicles. It's important to act now before it's gone. (id:50886)
RE/MAX Escarpment Realty Inc.
8 Dover Road
Welland, Ontario
Welcome to 8 Dover Road in Welland! This is a beautiful 2 bedroom bungalow with an office that has the potential of being another bedroom. The finished recreation room offers even more living space, perfect for entertainment or relaxation. This house has been renovated impeccably with many updates while also displaying an open concept from the kitchen to the dining room. Step outside to a spacious backyard ideal from the outdoor activities, family gatherings or just to sit and relax. Close proximity to shopping and many amenities for you convenience. ** This is a linked property.** (id:50886)
The Agency
61 York Street
St. Catharines, Ontario
Extensively renovated semi-detached home, ingeniously converted into two high-efficiency, separate dwelling units. Designed for the owner-occupier who wants to live in comfort while generating rental income, the entire property has undergone a significant structural and energy retrofit. Electrical service is upgraded to 200 amp with both units separately wired (ESA permit) on dedicated 100 amp breaker panel (ESA permit). Two layers of 5/8 drywall plus safe-and-sound creating a robust fire and sound separation between the two units. Detailed breakdown of renovations and drawings available upon request. Inclusions: 2 Refrigerators, 2 Stoves, 1 Microwave, 2 Washing Machines and Dryers (id:50886)
Royal LePage NRC Realty
1082 Chapman Mills Drive
Ottawa, Ontario
Welcome to this gorgeous end unit double garage townhome in Barrhaven. This spacious 3 bed, 4 bath home also features a bonus loft the size of a bedroom and a fully finished basement, offering plenty of flexible living space.The main floor boasts a bright, open-concept living and dining area with stylish upgraded lighting. The sleek U-shaped kitchen includes stainless steel appliances, quartz counters, a breakfast island, and a pantry. You'll love the 9 ft ceilings, 8 ft doors, and bleached maple hardwood throughout both the main and upper levels, including both staircases.Upstairs, the spacious primary suite offers a walk-in closet and private en-suite, complemented by two more great-sized bedrooms, a full bath, and convenient upstairs laundry. The sun-filled loft with walkout balcony is perfect for a home office, playroom, or cozy reading nook.The finished basement with another full bathroom is ideal for a gym, movie room, or guest space. Move-in ready with tasteful, modern finishes throughout and walking distance to Barrhaven Town Centre, Marketplace, parks, schools, trails, transit, and easy access to Hwy 416. Requirements: Rental application, credit score report, proof of income, references, first and last months rent. No pets and no smoking of any kind. (id:50886)
Exp Realty
18 Stinson Avenue
Ottawa, Ontario
OPEN HOUSE SATURDAY NOV 29, 2-4pm 18 STINSON AVE Spacious 4 bdrm grande bungalow on prime 70 ft corner lot with huge windows, wood floors, fireplace, formal diningrm, private back yard with in ground pool, new bathroom, 2nd bathrm in basement, recrm, hobby room and attach garage. Recent upgrades to plumbing, electrical and new pool liner. Bright and Beautiful! (id:50886)
Coldwell Banker Sarazen Realty
232 Aquarium Avenue
Ottawa, Ontario
Welcome to 232 Aquarium Ave, a beautifully maintained single-family detached home offering 4 spacious bedrooms and 2.5 bathrooms. Located in a desirable neighborhood, this home features hardwood flooring throughout both the main level and upper floor, adding warmth and elegance to the living spaces. The inviting living room includes a cozy fireplace, perfect for relaxing evenings. The finished basement offers additional living space with comfortable carpeted flooring, ideal for a rec room, home office, or play area. Step outside to enjoy a fully fenced backyard, perfect for entertaining, gardening, or family activities. With a functional layout, quality finishes, and a great location, this home is perfect for families seeking both comfort and style. (id:50886)
Power Marketing Real Estate Inc.
32 Hemlo Dr
Marathon, Ontario
This charming back split is perfectly located within walking distance to the town centre, offering both convenience and comfort. Featuring three bedrooms, a fully fenced yard, and two handy storage sheds, this home has been well cared for and is ready for you to make it your own. With great bones and endless potential, it's priced right to allow for updates and renovations to create your dream home in a sought-after location. (id:50886)
RE/MAX Generations Realty
61 Drummond Street E
Perth, Ontario
OPEN HOUSE SUN NOV 30, 11am-1pm.....61 Drummond E Perth. Stunning 4 bdrm Heritage Century home formerly known as Waddell House. Sculpted crown mouldings, high ceilings, wide plank wood floors, bay windows, fireplace, Main floor master bedroom with french doors overlooking the gardens, charming ensuite with antique tub, Parisian Gourmet kitchen with island, Large formal dining rm with 2 bay windows, Fin bsmt with workshop and storage, open concept 2nd floor familyroom, front porch, newer furnace, generator Gazebo and patio. Surrounded by pampered gardens with full growth privacy. Bright and beautifully presented. (id:50886)
Coldwell Banker Sarazen Realty
434 Crescent Road
Fort Erie, Ontario
Sandy toes, trail adventures, and backyard bliss - this Crescent Park bungalow is ready to wrap up your wish list! With 2 bedrooms, a detached garage, and a living room that flows right off the kitchen and dining area, it's the perfect mix of cozy and practical. Set on 1.58 acres, the property boasts a huge yard that feels like your own private playground - room for bonfires, backyard games, gardens, or simply soaking in the hot tub while gazing at the forest. Best of all, the public sandy beach is just a short walk away - only minutes from your front door - making lake life part of your everyday routine. Add in the Friendship Trail for endless biking and strolling, and you've got the ultimate blend of fun, relaxation, and lifestyle. Whether it's morning coffee on the covered porch, sunset swims, or festive nights by the fire, this home delivers it all - and you could be settled in and celebrating Christmas here! (id:50886)
RE/MAX Niagara Realty Ltd
108 Moira Street W
Belleville, Ontario
QUICK CLOSE IN 2025 - AFFORDABLE MULTI-RESIDENTIAL INVESTMENT IN THE HEART OF THE BAY OF QUINTE. ******************************* List price UNDER $92,000 per suite. ********************************** This solid all-brick, 3-storey 6-plex features six 2-bedroom units, a long history of full occupancy, and an unbeatable west-end Belleville location just steps from vibrant, historic downtown Belleville and the scenic Moira River & waterfront trail. Enjoy top-tier walkability with beloved local spots like Small Scale Bread, L'Auberge de France, and The Local Social House only moments away - an attractive draw for quality residents and visitors alike. Financials for 2025 show Gross Revenue exceeding $80,000 annually and a Net Operating Income of approximately $45,000, with an allowance for an 8% Management / Maintenance Fee (currently self-managed) delivering an impressive return on investment. With current average rents sitting well below market, there is significant upside to reposition this asset for income growth. Two separate laundry and utility rooms for tenant convenience. Don't miss this chance to secure at an affordable price a stable, well-located multi-residential asset in the Bay of Quinte - one of Ontario's fastest-growing and most desirable communities. Don't miss attached brochure - Investing in Belleville in the Bay of Quinte Area. ****************************************Offers to be reviewed Wednesday, November 26th at 4 pm. Please send offers to Sean@RemaxQuinte.com ********************************* (id:50886)
RE/MAX Quinte Ltd.
25 Louisa Street
Kawartha Lakes, Ontario
Charming century home with timeless character and modern updates! This beautifully maintained, 2.5-storey, all-brick home offers over 2,100 sq ft of living space and is filled with original character, while all the important updates have been completed for you. Featuring a welcoming covered wraparound front porch, wide baseboards, crown moulding, french doors, two staircases, and gleaming hardwood floors throughout, this home blends historic charm with modern convenience.The main floor boasts a spacious living room, cozy family room, and a large formal dining room. The bright kitchen offers direct access to a generous-sized deck and a private backyard, perfect for entertaining or family fun. Upstairs, you'll find three bedrooms, plus an office, as well as an enclosed three-season sun porch. The beautifully finished walk-up attic loft provides excellent additional living space. Meticulously cared for, this home includes numerous important updates including a high-efficiency Viessmann boiler with a new heat exchanger (2025), nearly all windows replaced with high-efficiency Nortech windows (2012-2018), updated wiring & plumbing, a durable steel roof (2012), freshly painted interior, and the exterior brick repointed, ensuring long-lasting durability. Ideally located on a quiet residential street close to shops, schools, and beautiful Garnet Graham Beachfront Park, this home offers the perfect combination of historic craftsmanship, modern efficiency, and prime location. (id:50886)
RE/MAX All-Stars Realty Inc.
123 Pheasant Run
Lakeshore, Ontario
FULLY FURNISHED EXECUTIVE LEASE – AVAILABLE JANUARY 15, 2026! Elegant and modern comfort define this custom-built raised ranch with bonus room, offering 5 bedrooms and 3 bathrooms. Features include a Cherrywood kitchen with granite island, cove lighting, motorized blinds, formal dining area, and a living room with gas fireplace and custom hardwood floors. The lower level offers a spacious family room with gas fireplace, built-in wine bar, cozy nook, and grade entrance to the fenced yard. Additional highlights: primary ensuite with therapeutic tub, paid-off solar system generating approx. Heated garage with epoxy floor, powered shed, and beautifully landscaped yard near trails and marina. Lease price $5,500/month. (id:50886)
RE/MAX Capital Diamond Realty
661 Clancy Crescent
Peterborough, Ontario
Welcome to 661 Clancy Cres, a beautifully maintained raised bungalow in one of Peterborough's sought-after west-end neighbourhoods. This bright and inviting home offers great curb appeal with a brick and vinyl exterior, an attached garage, and a private double driveway. Inside, hardwood flooring flows throughout the main level, featuring a spacious living room with coffered ceiling, an eat-in kitchen with pantry, and a dining area that walks out to a sunny deck overlooking a fully fenced backyard.Two bedrooms on the main floor include a generous primary bedroom and a second bedroom with a bay window, perfect for guests or a home office. The partially finished lower level adds incredible flexibility with two additional bedrooms, a laundry area, and a rough-in for a future second bath. Ideal for growing families, multi-generational living, or income potential.Enjoy year-round comfort with gas forced-air heating and central A/C. Outside, relax in your fenced yard with gazebo, hot tub, and gas BBQ included. Conveniently located near parks, schools, golf, hospital, and places of worship, this home offers the perfect balance of tranquility and accessibility.Nothing to do but move in and enjoy. (id:50886)
Keller Williams Experience Realty
313 - 100 Garment Street S
Kitchener, Ontario
1Bed + Den , Only 7 Year Old , Excellent Location In Innovation District With Google, Uw School Of Pharmacy, Mcmaster School Of Medicine, Transit Hub (Via Rail, Go, Ion), Victoria Park, University District Around 5 Km. Engineered Flooring And Ceramics With Open Concept Balcony. Fitness Facility, Party Room, Theatre Room, Rooftop Terrace With Bbq's. (id:50886)
Royal LePage Signature Realty
406 - 223 Princess Street
Kingston, Ontario
Crown Condominium, One-bedroom plus Den condo with private balcony. 5 Appliances, high ceiling and Quartz countertops. The building features luxurious amenities, including a rooftop patio with BBQ, a fitness center, a party room, a lounge, a striking lobby, and a concierge service. Located in downtown Kingston, it provides easy access to restaurants, shopping, entertainment, parks, the University and the waterfront, combining convenience with modern living. (id:50886)
Right At Home Realty
124 Peachwood Crescent
Hamilton, Ontario
Welcome to Peachwood Avenue, one of Stoney Creek's most desired locations. This impeccably maintained end-unit freehold townhouse stands out from anything else on the street. It offers 3 bedrooms, 3 bathrooms, and 1,659 sq. ft. above ground (over 2,244 sq. ft. of total living space with the finished basement), giving you the perfect blend of space, quality, and comfort for everyday living. All major updates are already completed: brand-new windows and front door, a new sliding patio door to the backyard, roof replaced in 2018, no rental equipment (everything owned), and a newly finished asphalt driveway and walkway that provide modern curb appeal, a clean aesthetic, and long-lasting durability. Inside, the home has been kept in pristine condition, spotless, bright, and truly move-in ready. The main-floor family room can easily be used as a 4th bedroom for larger families, guests, or multi-generational living. The fully finished basement adds even more flexibility, making it perfect for a recreation room, office, home gym, or additional lounge area. Outside, enjoy a large private garden with plenty of space for outdoor dining, gardening, play areas, or relaxing weekends at home. The property also offers parking for up to 7 vehicles (6 on the driveway + 1 in the garage), giving you room for larger vehicles, an RV, or even a boat. This is a one-owner home, lovingly cared for by European owners who maintained it with pride and exceptional attention to detail. The level of care is visible in every corner and in the overall condition of the property. Peachwood Avenue is known for its quiet residential feel while being steps from schools, parks, public transit, restaurants, and shopping. Commuters appreciate quick access to QEW, and families enjoy the nearby recreation centers, lakefront trails, and convenient community amenities. If you've been searching for the ideal combination of space, condition, and location, this end-unit townhouse offers it all with no compromises. (id:50886)
Right At Home Realty
76 - 71 Garth Massey Drive
Cambridge, Ontario
Beautifully Maintained 3-Bedroom, 2-Bath Townhome In A Highly Sought-After, Family-Friendly Neighbourhood! This Entire Home Is Available For Rent Which Features An Open-Concept Living Area, A Spacious Kitchen With A Breakfast Bar, And Has Been Professionally Cleaned-Move-In Ready And Waiting For You. Conveniently Located Close To Shops, Highways, And Parks, Offering The Perfect Blend Of Comfort And Convenience. (id:50886)
Royal LePage Your Community Realty
103 C - 191 Elmira Rd South Road
Guelph, Ontario
Welcome to this spacious, end unit condo With 2 bedrooms, 2 bathrooms and an open-concept living area, this home offers both comfort and style. Enjoy a modern kitchen, ample natural light, and a private balcony. Conveniently located near shopping, parks, Costco and public transit. Easy access to university of Guelph. Don't miss out on this fantastic opportunity! Rent includes water and gas. Tenant pays for hydro. (id:50886)
Century 21 People's Choice Realty Inc.
1704 - 85 Duke Street W
Kitchener, Ontario
MODERN PENTHOUSE LIVING ON THE HEART OF DOWNTOWN KITCHENER! Experience contemporary elevated urban living in a stylish, spacious 2 bedroom, 2 bath PENTHOUSE UNIT on the 17TH FLOOR at City Centre Condominium, a premier address in the vibrant heart of downtown Kitchener. This well appointed, upgraded 2 BEDROOM,2 BATHROOM SUITE offers a thoughtfully designed layout ideal for professionals, couples, small families seeking a perfect blend of style, sophistication & convenience. Features include SOARING 10 FT CEILINGS, upgraded lighting & CARPET FREE INTERIOR. This 840 sq. ft. unit is designed for comfort & function. Enjoy an additional 200 SQ.FT.PRIVATE BALCONY with PANORAMIC CITY VIEWS-perfect for entertaining or unwinding. Upgraded kitchen includes granite counters, S/S appliances including drop in stove & micro, center island, undermount sinks, glass backsplash, tall upper cabinetry & valence lights. Featuring FLOOR-TO-CEILING WINDOWS, an OPEN CONCEPT FLOOR PLAN & SLEEK MODERN FINISHES. This bright & spacious suite is filled with natural light. The PRIMARY SUITE features a walk-in closet & spa-inspired ensuite with rainfall shower, massage jets & in wall speakers. Additional smart features include SMART WASHER&DRYER programmable from your phone. BONUS: Includes a RARE,LARGE PRIVATE LOCKER ROOM on the same floor - no basement storage cages here! BUILDING FEATURES:24/7 CONCIERGE SERVICE, ROOFTOP TERRACE WITH SEATING AREAS,PARTY ROOM WITH KITCHEN & LOUNGE, OUTDOOR BBQ AREA,ROOFTOP RUNNING TRACK,UNDERGROUND PARKING. LOCATION HIGHLIGHTS:STEPS FROM EVERYTHING IN THE VIBRANT CORE OF DOWNTOWN KITCHENER, this address offers UNPARALLED WALKABILITY. Enjoy effortless access to trendy restaurants, cafes, Kitchener market, parks, City Hall, Google HQ & the ION Light Rail Transit(LRT) making car-free living a practical choice. Enjoy condo living at its best in the heart of Kitchener's bustling downtown core. Room sizes per builder's plan. (id:50886)
RE/MAX Hallmark Realty Ltd.
832 Leslie Valley Drive
Newmarket, Ontario
Ready To Move In! Stylish Renovated 2292 Sqft 3 Bedroom + 4 Bath Home With Over $100,000 In Upgrades Including Converting 4th Bedroom Into The Primary Bedroom Extraordinary 5 Piece Ensuite And Walk In Closet. Well Located Detach Home In The Sought-After Huron Heigh-Leslie Valley Neighborhood Of Newmarket. Spacious Living Spaces Ideal For Any Family. Minutes From Schools, Parks, Major Highways, Transit, Costco. A Large Private Backyard Perfect For Outdoor Entertaining Or Relaxation. (id:50886)
Right At Home Realty
402 - 251 Masonry Way
Mississauga, Ontario
Welcome to this brand new 2 bedroom + 1 den, 2 bathroom condo (849 sft) at the Mason Brightwater! Luxury living with unobstructed south west lake view! Open concept, 9 foot ceiling, 131 sft private balcony, modern kitchen with build-in stainless steel appliances covered with impressive cabinetry. The primary bedroom offers 3-piece en-suite with a glasswalk-in shower and build-in double closet. Den can be used as a office or study area. family sized washer & dryer. Premium amenities include a fitness studio, BBQ areas, a lounge, party room, pet grooming station, and a co-working space all within the building! Steps to the waterfront, main street retail, and lush green trails ,Bright water Shuttle and Public Transit at your doorstep. (id:50886)
Sam Mcdadi Real Estate Inc.
43 Colonel Frank Cheng Crescent
Brampton, Ontario
Prime location and Beautiful spacious 3-bedroom corner townhouse available for rent in a highly desirable and family-friendly neighborhood near downtown Brampton. This bright end unit is filled with natural light from multiple large windows, creating a warm and inviting atmosphere throughout.The modern kitchen features stainless steel appliances, ample cabinet space, and a cozy breakfast area with a walkout to a private terrace - perfect for enjoying your morning coffee or entertaining guests. The open-concept living and dining areas provide a comfortable and functional layout ideal for families or professionals seeking both space and convenience.Upstairs, you'll find three well-sized bedrooms with generous closet space and plenty of natural light. The primary bedroom offers a peaceful retreat with an ensuite bathroom and a large window overlooking the neighborhood.Located just minutes from downtown Brampton and the GO Station, this home offers easy access to public transit, schools, parks, shopping, and major highways (410 & 407), making commuting and daily errands a breeze.This corner townhouse combines comfort, style, and convenience - an excellent choice for anyone looking for a bright, modern home in a prime location. (id:50886)
Homelife/miracle Realty Ltd
71 - 2435 Greenwich Drive
Oakville, Ontario
Gorgeous Family End-Unit Townhome in the Prestigious Neighborhood Of West Mount Boast Over 1,350 Sq. Ft. With 9 Ft. Ceilings.Carpet Free Throughout.Open Concept with Spacious Living/Dining Rooms. Beautiful Granite Counters, Led Lights, Walkout To Balcony, Direct Access to the house from Garage. Close To Excellent Schools, Parks, Trails, Shopping Center, Recreation Center, Hospital & Minutes To Major Highways And Bronte Go Station. (id:50886)
Homelife Landmark Realty Inc.
172 Squire Crescent
Oakville, Ontario
More than 2000 Sft Living spaces for this End Unit Home Like a Semi.One Of The Best Layout In This Area.Stunning Executive Freehold Townhome By Great Gulf.Open Concept With 9Ft Ceilings Throughout all levels with 7'' Laminate Floor.Granite Counter Top In All Bathrooms. Kitchen Has Tall Cabinet W/The Big Centre Island. Top Rank High School(White Oaks 21/739). Mins To Hwy 401, 403, 407, Go Transit, Costco, Walmart, CanadaTire And everything you want. (id:50886)
Homelife Landmark Realty Inc.

