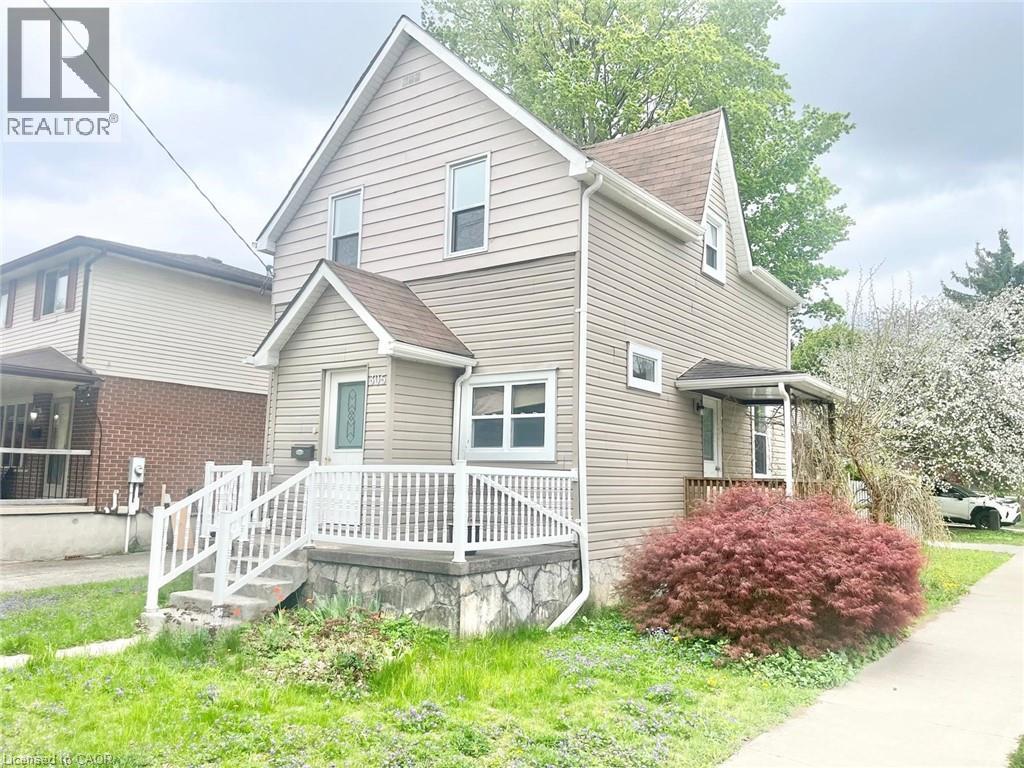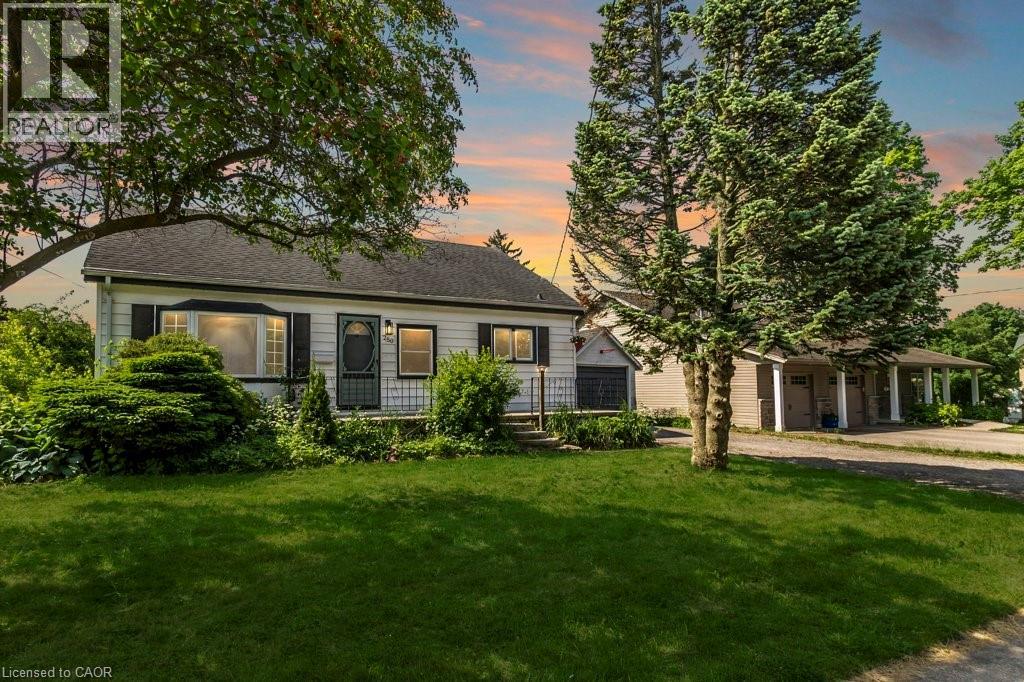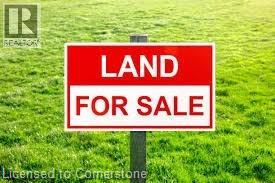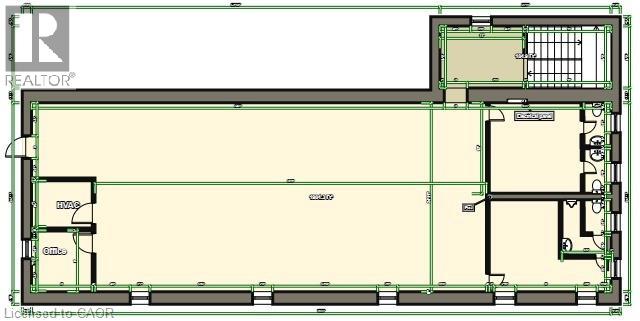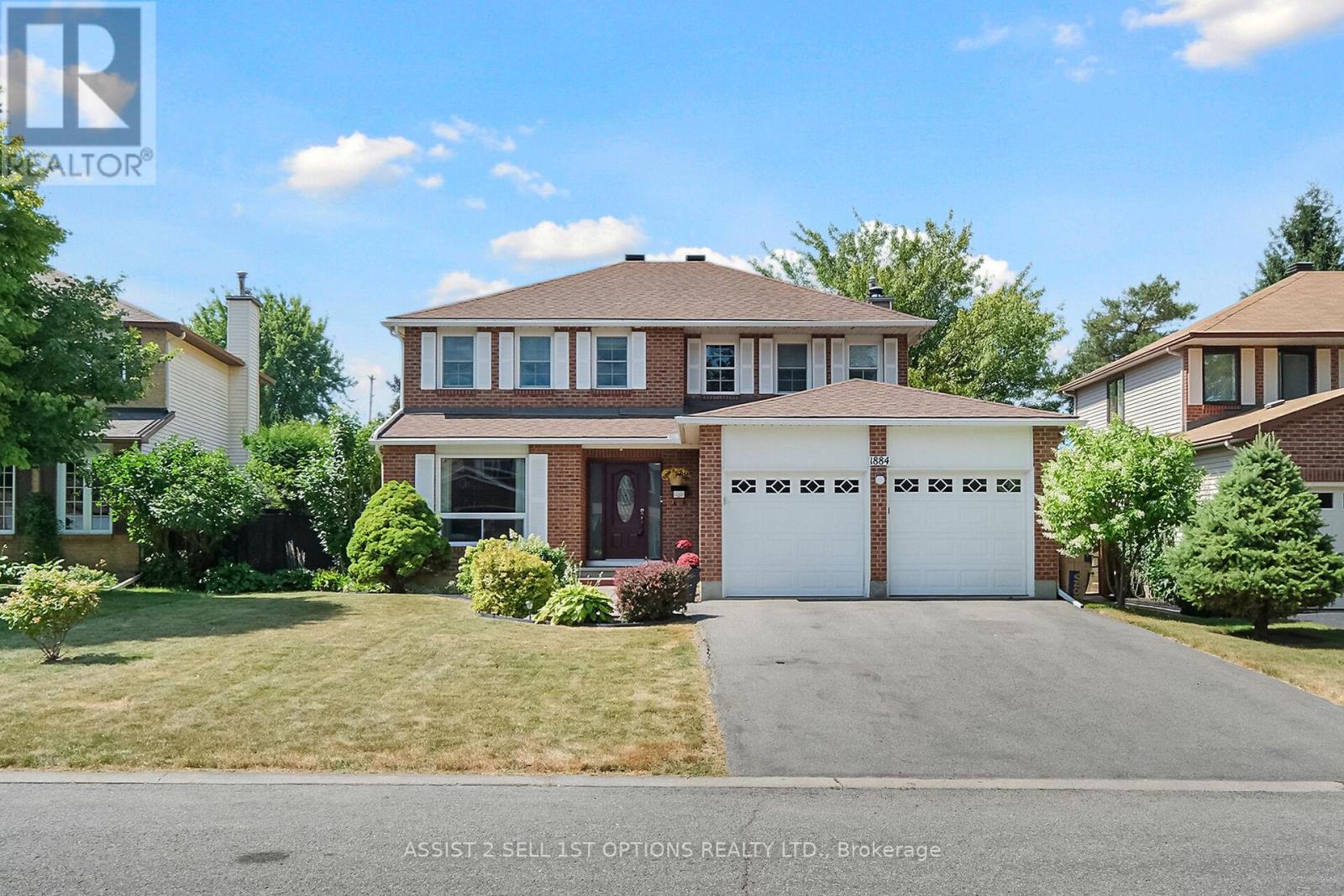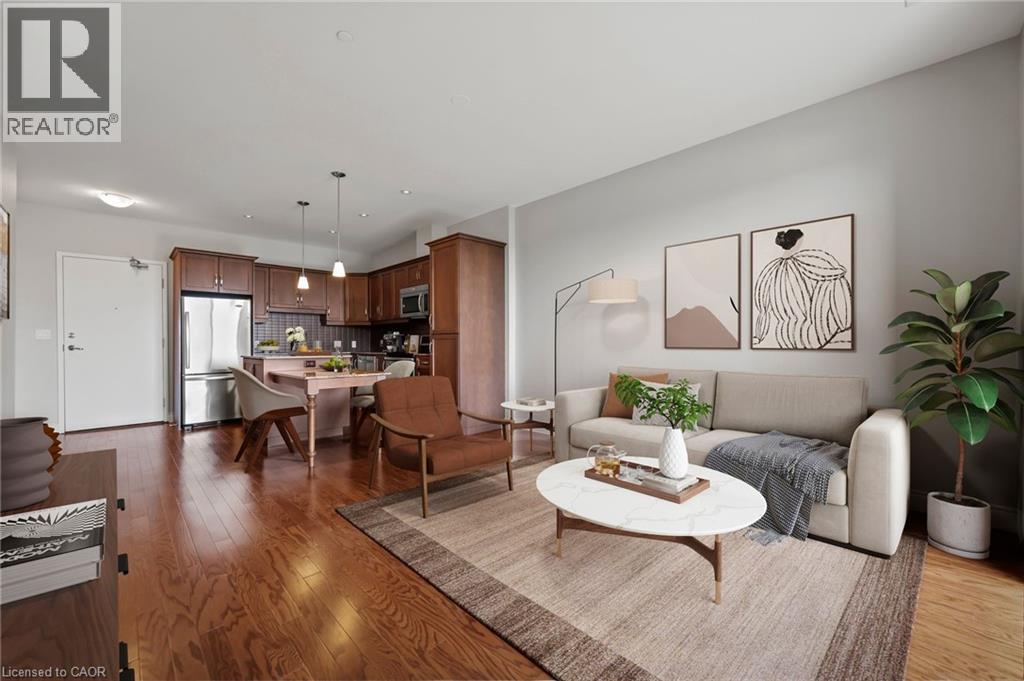305 Patricia Avenue
Kitchener, Ontario
Discover this bright and spacious single detached home, featuring 3 generously sized bedrooms and 2 full bathrooms. The basement includes a flexible bonus area—ideal for a home office, yoga studio, or creative workspace. Located on a sunny corner lot at Patricia Avenue and Talbot Street, the home is filled with natural light all day long. Boasting a total living space of 2,820.14 sq. ft. and a 246.06 ft perimeter, there's ample room both inside and out. Enjoy effortless access to all corners of the Kitchener-Waterloo region, making commuting and weekend plans easy. A wonderful opportunity to make this inviting home your own. (id:50886)
Peak Realty Ltd.
250 Cardigan Street
Woodstock, Ontario
Welcome to 250 Cardigan Street, Woodstock! This beautifully renovated, move-in-ready home features a bright and open-concept floor plan, offering the perfect blend of modern style and everyday comfort. With 3 spacious bedrooms, a sleek updated bathroom, and carpet-free flooring throughout, every corner of this home has been thoughtfully designed for both function and flow. Located in the South end of Woodstock, you’re just moments from excellent schools, parks, walking trails, shopping, and more. Plus, enjoy easy access to Highways 403 and 401, making commuting simple and convenient. The unfinished basement offers a blank canvas with excellent potential for a secondary unit, in-law suite, or additional living space—just waiting for your final touch. Step outside to your oversized, fully fenced backyard—ideal for kids, pets, entertaining, or future home expansion. There is a staircase leading to a large attic offering raw, untapped potential. This space would make a great loft area. Whether you're a first-time buyer, investor, or downsizing, 250 Cardigan Street is a versatile property full of future potential, ready to welcome you home. central air(2021), back fence(2022) (id:50886)
Homelife Miracle Realty Ltd.
721 Villa Nova Road
Villa Nova, Ontario
Welcome to 721 Villa Nova Road, a rare opportunity to own a premium executive rural lot in the heart of Norfolk County’s quiet hamlet of Villa Nova. This expansive residential vacant lot offers the perfect blank canvas for dream-home seekers looking to create a custom retreat surrounded by nature and serenity. Known for its peaceful atmosphere, Villa Nova is the kind of place where time slows down. With minimal street noise, a close-knit rural community, and wide-open skies, this setting is ideal for those craving space, privacy, and a quiet lifestyle—yet it doesn’t sacrifice convenience. Located just 5 minutes from Waterford, 20 minutes from Brantford, and about an hour to Hamilton, you'll enjoy easy access to city services, shopping, and healthcare while returning home to a calm, countryside setting. Surrounded by rolling rural vistas, scenic walking trails, and natural beauty, Villa Nova is the perfect place to grow roots or retreat from the daily grind. Ready to bring your dream design to life, this is an investment in both lifestyle and location. Don’t miss your chance to secure a piece of land in one of Norfolk County’s most peaceful and picturesque hamlets. Design/build options. (id:50886)
RE/MAX Erie Shores Realty Inc. Brokerage
250 Cardigan Street
Woodstock, Ontario
Welcome to 250 Cardigan Street in Woodstock — a beautifully renovated, move-in-ready home available for lease! This bright and modern home features an open-concept layout that perfectly combines style and comfort. With 3 spacious bedrooms, a sleek updated bathroom, and carpet-free flooring throughout, this home is thoughtfully designed for practical everyday living. Situated in the desirable South end of Woodstock, you’ll be close to excellent schools, parks, walking trails, shopping, and more. Enjoy convenient access to Highways 403 and 401, making commuting a breeze. The unfinished basement offers additional storage or flexible space, and the oversized, fully fenced backyard is perfect for kids, pets, or outdoor entertaining. Don’t miss the opportunity to lease this charming and well-located home — ideal for families, professionals, or anyone looking to enjoy the comforts of a detached house in a peaceful, accessible neighbourhood. (id:50886)
Homelife Miracle Realty Ltd.
Lot 1 60 Bond Street
Cambridge, Ontario
Attention All Builders and investors or anyone looking for options fantastic in fill building lot in Galt area walking distance to downtown. All services are available. (id:50886)
RE/MAX Twin City Realty Inc.
260 Bridlewreath Street
Kitchener, Ontario
Bright, Spacious & Carpet-Free in Laurentian West! This 3-bedroom, 3-bathroom detached home with an attached garage offers over 1,600 sq. ft. of carpet-free living, fully finished from top to bottom for even more livable space. Enjoy a bright, functional layout and a fully fenced backyard with a patio, ideal for relaxing or entertaining outdoors. Situated in Kitchener’s sought-after Laurentian West, this home offers easy access to parks, trails, schools, easy access to shopping at Sunrise Centre, quick highway connections and public transit make commuting a breeze, perfect for modern family living. (id:50886)
RE/MAX Real Estate Centre Inc.
906864 Township Road 12
Bright, Ontario
Welcome to your dream country retreat, tucked away on a peaceful rural road just outside Plattsville. This 1857 stone home has been renovated blending character with modern comfort, all nestled on a private, beautifully landscaped 1.6 acre lot that truly is a gardeners paradise. Stroll through the gardens, unwind by the firepit with family and friends. You'll find a charming shed, perfect for storing your riding mower, and other equipment. A sparkling 20x40 heated inground pool awaits you, tucked into its own secluded, fenced in area surrounded by mature trees and shrubs. There's even a dedicated vegetable garden for the green thumbs in the family. This exceptional home offers approximately 3700 sq.ft of living space, and a massive 4+car garage, featuring an E/V Charger, hot+cold running water, floor drains and portable heater. Two Breezeway entrances offer practical storage and convenience. Inside you will find formal Living/Dining rooms, perfect for family gatherings or quiet relaxation. The Gourmet Kitchen offers an abundance of cabinetry, granite countertops, a large island with Breakfast bar and high end appliances, and a new SS range hood. There is a spacious laundry/mud room, complete with ample storage. Off the Kitchen the outdoor Sunroom offers a perfect spot for movie nights, watching sports, etc. The bright Family room impresses with Cathedral ceilings, skylights, a cozy gas fireplace & a built-in wet bar. A loft area above adds even more versatile living space. Upstairs the Primary Bedroom is its own private retreat, featuring a large walk-in closet, luxurious 4pc ensuite with a walk-in shower, and cozy FP. 3 additional bdrs share a beautifully renovated 3pc bath. The partially finished WO Basement includes a wood FP & more storage. The Home is serviced by 2 wells, and a combination of Hot water gas heating, heat pump and ductless A/C Units. Hy-Grade roof(2016)This is truly a one-of a kind, must see Home. Just 30 mins to K-W. Book your private tour now. (id:50886)
RE/MAX Solid Gold Realty (Ii) Ltd.
201 Jarvis Street
Fort Erie, Ontario
2nd floor commercial space for lease. All newly renovated. Ideal for office space, dance studio, martial arts, daycare, or many other options. Lots of parking in the downtown area and on this property. (id:50886)
Vancor Realty Inc.
264 Blair Road Unit# 1
Cambridge, Ontario
DISCOVER BLAIR WOODS: YOUR PRIVATE ENCLAVE IN WEST GALT! Blair Woods is a boutique collection of ten bungalow + loft townhomes, thoughtfully nestled in a mature and peaceful West Galt neighbourhood. This newly constructed Oak end model offers an impressive 2,000 sq. ft. with an unfinished basement ready for your personal touch. Boasting 9-foot main floor ceilings, modern architectural design, and luxurious finishes, these homes are as stunning as they are functional. This unit features a main-floor primary suite with an ensuite bathroom, offering both convenience and privacy. Embrace the flexibility of the main floor front room, perfect as a cozy guest bedroom or a dedicated home office. Design highlights include soaring vaulted ceilings and a spacious upper family room, creating an inviting and airy atmosphere. The upper level also offers 3 additional bedrooms - offering a total of 4. Immerse yourself in the natural beauty surrounding Blair Woods. Spend the day cycling along the nearby Grand River trails, or take a leisurely stroll to the area's charming shops, cafés, Gaslight District, and the iconic Historic Langdon Hall. With serene views and lush greenery, this community offers a tranquil retreat from the everyday. Conveniently located just 6 minutes from the highway. Your dream home and lifestyle await—Blair Woods is ready to welcome you! (id:50886)
RE/MAX Twin City Faisal Susiwala Realty
1884 Chaine Court
Ottawa, Ontario
Welcome to 1884 Chaine, a beautifully updated 4-bedroom, 2.5-bath home that combines comfort, style, and function in one of Orleans most desirable Ottawa neighborhoods. Inside, the thoughtful layout is perfect for entertaining, with bright, spacious living and dining rooms filled with natural light. The kitchen, complete with an eating area, opens directly to the landscaped yard, while the inviting family room features a cozy fireplace and patio doors for seamless indoor-outdoor living. Main floor laundry provides everyday convenience with access to both the garage and exterior. Upstairs, the expansive primary suite impresses with a walk-in closet and a fully renovated spa-inspired ensuite. Three additional well-sized bedrooms share a sleek, modern main bath. All bedrooms feature luxury vinyl flooring, and the home is entirely carpet-free, showcasing gleaming hardwood and ceramic on the main level. The finished lower level enhances your living space with a large recreation room, a separate room ideal for a home office, a fitness area, and abundant storage. Outside, the fully fenced and hedged yard offers excellent privacy and includes a deck with a gazebo perfect for summer gatherings. This property has been extensively updated for modern living and peace of mind, with upgrades including furnace, A/C, roof, kitchen, bathrooms, flooring, garage doors, fixtures, windows, deck, and more. A true turnkey home with exceptional curb appeal and thoughtful finishes throughout. Set in a family-friendly community, 1884 Chaine is close to parks, top-rated schools, shopping, dining, and recreation facilities. Quick access to transit and major routes makes commuting simple while keeping you connected to all that Ottawa has to offer. (id:50886)
Assist 2 Sell 1st Options Realty Ltd.
112 Meadowview Lane
Listowel, Ontario
Located just minutes from the thriving town of Listowel, this charming Northlander modular home offers relaxed, affordable living in The Village—a friendly and expanding 55+ land lease community. With 815 square feet of smartly designed single level living, this 2 bed/1 bath bungalow is ideal for downsizers or retirees looking for convenience, comfort, and community. Step inside to find a bright and open layout with a well equipped eat in kitchen, bright living room, and dedicated laundry space. The home is only a few years old and features vinyl siding, low maintenance flooring throughout, and forced air gas heating with central air. There's a generous sized primary bedroom and another room for guests/hobbies or grandkids to come visit! Outside, enjoy the covered porch, landscaped yard, and private double wide concrete driveway with space for two vehicles. A storage shed is also included for your tools and extras. The gardens are lush and sure to impress and you will really be able to enjoy your private patio out back overlooking farmland and mature trees with no backyard neighbours. The monthly land lease fee covers property taxes, water, sewer, garbage, and road maintenance. Residents also enjoy access to a private clubhouse and year round living in a quiet yet connected setting. With the local hospital, shopping, recreation, and all major amenities nearby, you'll appreciate the ease of small town living without giving up the comforts you need. This is more than a home—it’s a lifestyle. Book your tour today and see why so many love calling The Village home. (id:50886)
Exp Realty (Team Branch)
223 Erb Street W Unit# 704
Waterloo, Ontario
Welcome to this beautifully designed 2 bedroom, 2 bathroom condo that features a spacious eat-in kitchen perfect for both everyday living and entertaining. Boasting an abundance of cabinet space, sleek quartz countertops, and stainless steel appliances, this kitchen is as functional as it is stylish. The open-concept layout flows seamlessly into the bright and inviting living room, where patio doors lead out to your private balcony—ideal for morning coffee or evening relaxation. Both bedrooms have large windows, allowing in lots of natural light and the main bathroom is complete with a walk-in shower. The large primary bedroom is a true retreat, featuring a convenient walk-through closet and a luxurious 5-piece ensuite complete with a double vanity, soaker tub, and separate shower. The amenities in the Westmount Grand include a rooftop terrace complete with BBQ's, a party room, a library/piano room, a large gym with saunas, and a bike room. Conveniently located beside the mosque (Muslim Society of Waterloo Wellington Counties) and close to restaurants, shops, parks, all amenities, and universities. Don’t miss your chance to own this beautiful condo—whether you're a first-time buyer or looking to downsize, it’s the perfect fit. Schedule your private showing today and see all that this property has to offer! (id:50886)
RE/MAX Twin City Realty Inc. Brokerage-2

