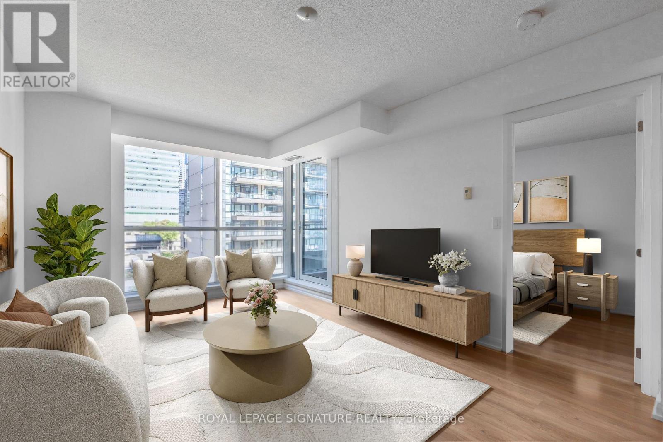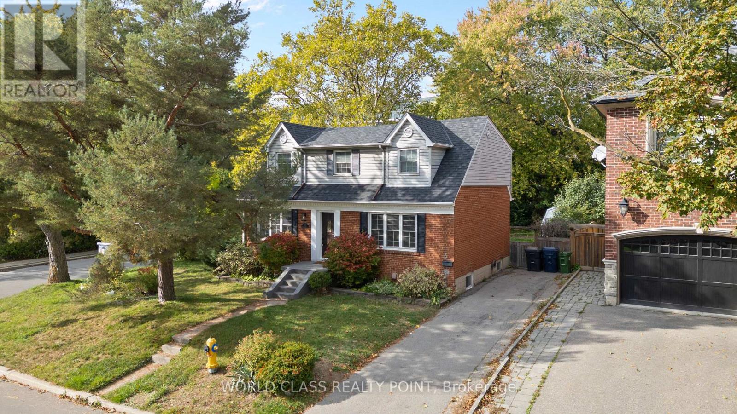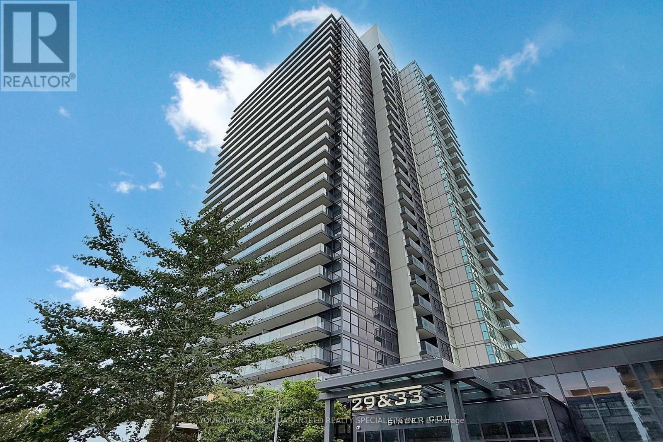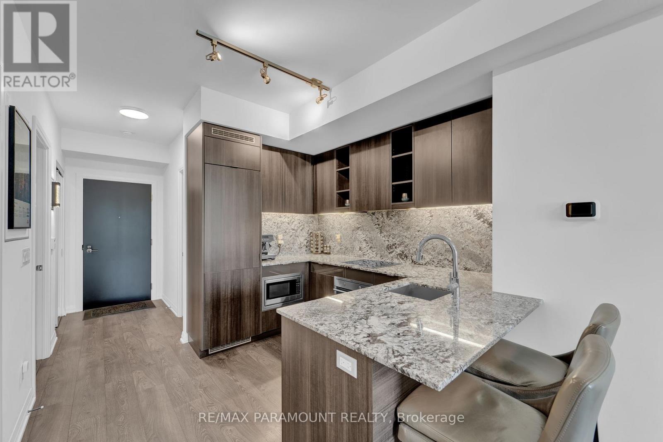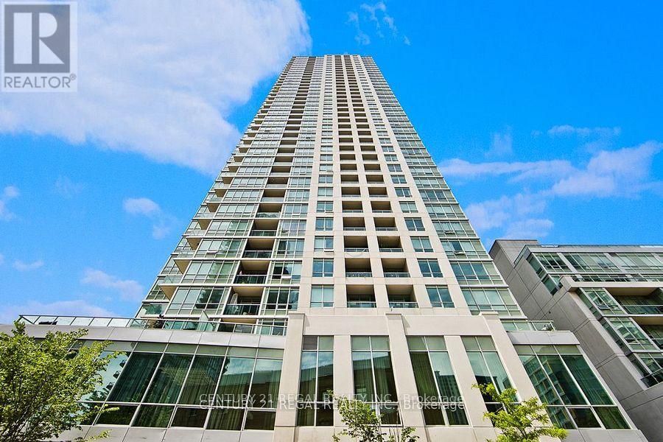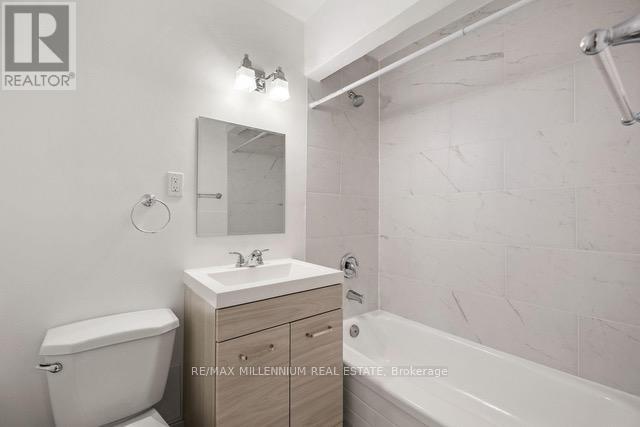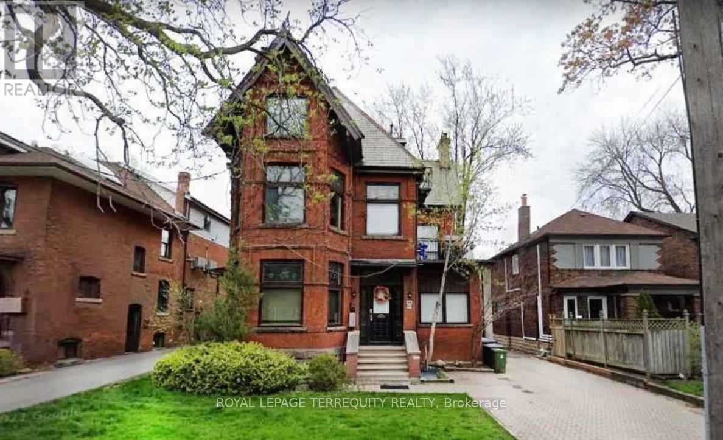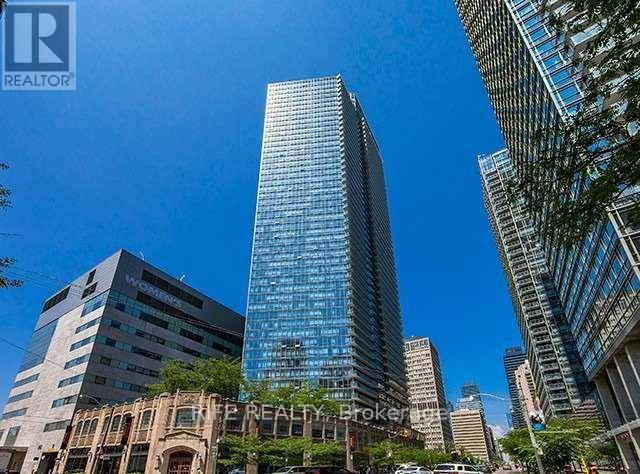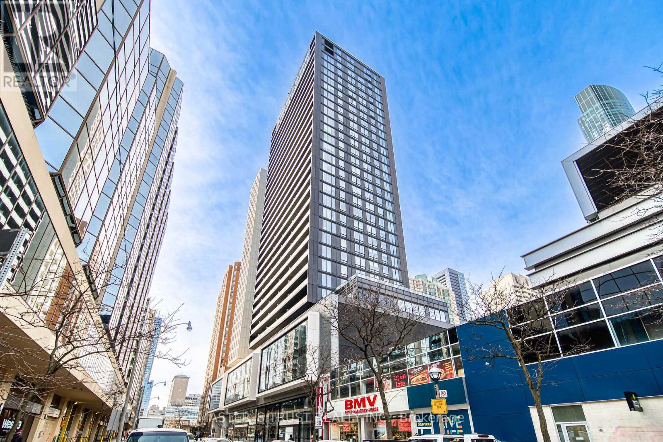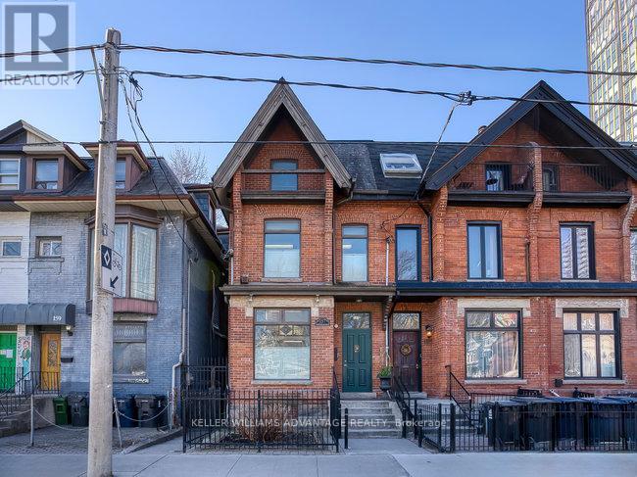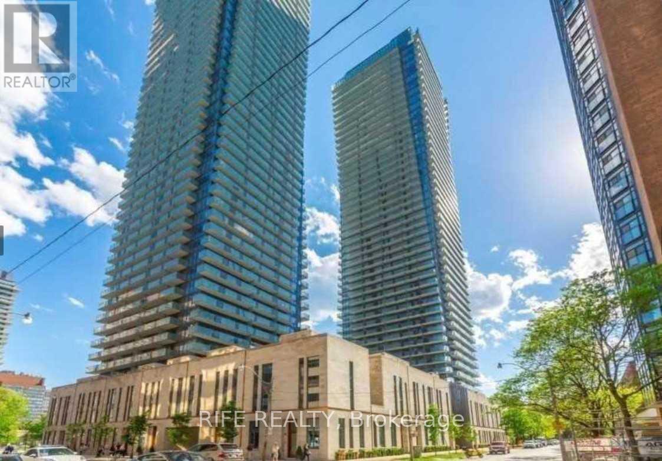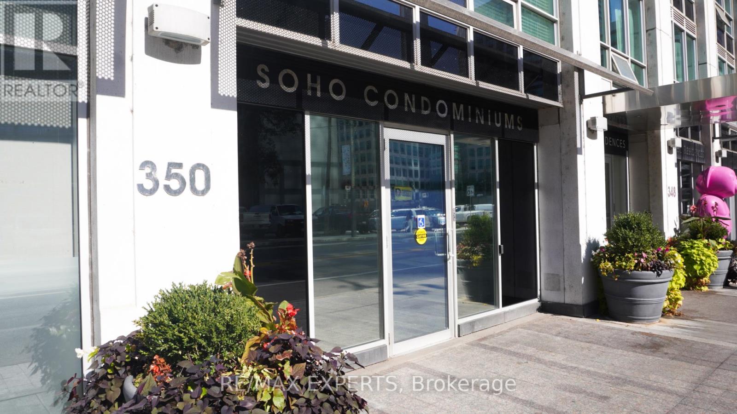805 - 111 Elizabeth Street
Toronto, Ontario
1 Bedroom, 2 Bath Suite At One City Hall Condos! 597 Square Foot Efficient Floorplan With Plenty Of Natural Light. Large Balcony Allows For Extra Useable Space During Warmer Months. Brand New Flooring. Fantastic Building Amenities Which Include A Gym, Pool, Steam Room/Sauna, Rooftop Terrace, Guest Suites, & Visitor Parking. Longo's Grocery Store Directly Downstairs. Short Walking Access To All That Downtown Toronto Living Has To Offer (Restaurants, Shopping, Schools, & Transit). (id:50886)
Royal LePage Signature Realty
118 Anndale Drive
Toronto, Ontario
This Large Corner Lot Is The Perfect Family Home. Located In The Heart Of North York, Steps Away From Glendora Park ( Waterpark, Tennis Courts, Soccer Field, Baseball Field, Skating Rink And Tobogganing). This Property Is Steps Away From The Hustle And Bustle Of Yonge And Shepard, But Perfectly Tucked Away In A Quiet Neighbourhood For Your Family. Conveniently Located Close To Multiple Schools, Two Subway Lines And Lots Of Shopping. Home W/Hrdwood Floors. Upgraded Sewer and water line. Tenants willing to stay and paying 4300 (Upper) and 2000 (Bsmnt). Vacant possession possible. Main floor has rough in for Laundry and Shower next to powder room. Strong potential to build a laneway home. Earl Haig School (9.2 school rating) **EXTRAS** B/I Refrigerator, Stove, Dishwasher, Washer, Dryer, New Roof 2020,Two Driveways & Enclosed Parking. This Is A Wonderful Home To Live-In Or Build On and add a laneway home. (id:50886)
World Class Realty Point
1907 - 33 Singer Court
Toronto, Ontario
Truly Impressive 1 Bedroom + Study in Prime Bayview Village! Welcome to upscale urban living in this functional and stylish 1 Bedroom + Study suite, located in the heart of sought-after Bayview Village. This beautifully designed unit features floor-to-ceiling windows, 9 ft ceilings, and a bright open-concept layout that maximizes both space and light. The sleek modern kitchen is highlighted by a striking granite centre island perfect for cooking, dining, and entertaining. Enjoy unobstructed west facing views with stunning sunsets from your private 107 sq ft balcony, adding to the airy ambiance of the 565 sq ft interior. Additional features include: One parking space and one locker for extra storage, Easy access to Public Transit, Hwy 401, and DVP. Premium building amenities: 24-hour concierge, indoor swimming pool, basketball court, and more. Perfect for professionals, couples, or investors looking for convenience, luxury, and functionality in one of North York's most desirable communities. (id:50886)
Sutton Group-Admiral Realty Inc.
418 - 101 Erskine Avenue
Toronto, Ontario
Rare 741 sq ft. 1+1 layout with two complete bathrooms, and fully-upgraded, chef-inspired kitchen with ample granite counter space and matching backsplash. This Tridel-built luxury residence has a fully enclosed den that has the versatility of a secondary bedroom, home office, or personal sanctuary. The upgraded kitchen is designed to impress with granite countertops, a matching backsplash, premium built-in appliances, and elegant under-cabinet lighting. A rare find in condo living, the generous counter space is ideal for both everyday living and entertaining. Soaring smooth-finish ceilings paired with upgraded dimmable smart LED lighting create an open and airy atmosphere by day and a warm, refined ambiance by night. Floor-to-ceiling windows invite abundant natural light, complemented by pull-down blackout shades for the ultimate in comfort and privacy. The spacious primary suite comfortably fits a king-sized bed and features a walk-in closet and direct access to a modern ensuite bathroom. Meticulously maintained by its original owners and freshly painted, this residence offers true move-in-ready luxury. The unit also features an ensuite laundry. An added convenience is the storage locker, located on the same floor just steps from your door. Residents enjoy access to world-class amenities, including a 24-hour concierge, a large fitness/gym area with a separate yoga studio, an infinity pool, saunas, billiards lounge, theatre room, stylish party spaces, guest suites, free overnight visitor parking, and a resort-inspired garden terrace complete with cabanas and Napoleon BBQs. All of this within walking distance to the TTC subway, the upcoming LRT, renowned schools, fine dining, premium shopping, and vibrant city life, an address that embodies both elegance and convenience. This unit must be visited in person to truly appreciate the space, the finishes and the uniqueness. Secure underground parking spots available for rent. (id:50886)
RE/MAX Paramount Realty
406 - 120 Homewood Avenue
Toronto, Ontario
Welcome to this meticulously maintained, upgraded suite at The Verve - a highly regarded Tridel-built, green-certified building. The Verve features stunning amenities that suit all your needs included in very low maintenance fees! This spacious unit features a functional open-concept layout with laminate flooring throughout, creating a modern and cohesive look. The updated kitchen is equipped with granite countertops, ample cupboard space, open shelving, and contemporary finishes perfect for both cooking and entertaining. Enjoy beautiful east-facing views that fill the space with natural light. Thoughtful upgrades and quality finishes throughout make this home move-in ready and truly stand out. Perfect for urban professionals or savvy investors! (id:50886)
Century 21 Regal Realty Inc.
206 - 164 Grange Avenue
Toronto, Ontario
Welcome to 164 Grange Avenue, ideally located in the heart of downtown Toronto near College andSpadina. This bright and spacious 2-bedroom unit offers a perfect blend of comfort and convenience, with heat and hydro included. Enjoy being steps from Grange Park, OCAD University, and the Art Gallery of Ontario, and surrounded by the vibrant energy of Kensington Market,Chinatown, and Queen Street West. With shops, cafés, restaurants, and public transit all within walking distance, this home provides exceptional value and an unbeatable urban lifestyle in one of Toronto's most sought-after neighbourhoods. (id:50886)
RE/MAX Millennium Real Estate
2nd Floor - 42 Keewatin Avenue
Toronto, Ontario
Discover this charming 2-bedroom apartment of This Grand Victorian Home in the vibrant Yonge & Eglinton area Featuring an open concept living and dining space, this home offers ample room and abundant natural light throughout. The separate new kitchen is well-appointed, and the spacious master bedroom provides enough space for a comfortable office setup. Second bedroom is ideal for an office space or a kid's bedroom. Additionally, enjoy your exclusive deck,perfect for relaxation and entertainment. A few minutes from Coffee places, Restaurants, Shops and TTC. You can really walk everywhere. New washer and dryer in the unit. Tenant Pays Own Electrical (Each Unit Is Metered), Internet, Phone & Cable. 1 Car Parking available for rentat $100/m at the rear of the property. (id:50886)
Royal LePage Terrequity Realty
2903 - 832 Bay Street
Toronto, Ontario
Gorgeous Split 2 Bedroom Corner Unit At Burano Condos. 843 Sq Ft. 9'' Ceiling. Floor-To-Ceiling Windows And Wood Flooring Throughout. Wake Up To A Unobstructed North And West Panoramic Cn Tower And Downtown Views. Everything At Your Door Steps. 5 Min Walk To U Of T. Close To Bloor Shopping District & Yorkville, Financial District, Downtown Core. Students are welcomed.New Curtain and new floor , New Fridge, Furnished, Just Move In! (id:50886)
Rife Realty
916 - 20 Edward Street
Toronto, Ontario
Welcome to this stunning 2 Bedroom, 2 Bathroom suite at the prestigious Panda Condos in the heart of downtown Toronto. Featuring floor-to-ceiling windows with roller shades, a modern open-concept layout, 9-ft ceilings, and high-end stainless steel appliances, this suite offers luxury and comfort in every corner. Located just steps from Dundas Square, Eaton Centre, U of T, Toronto Metropolitan University (TMU), City Hall, Hospital, and the subway. Enjoy direct access to T&T Supermarket, and walk to everything the downtown core has to offer restaurants, shopping, galleries, and entertainment all within 15 minutes. Top-tier amenities include a fully equipped gym with a basketball court, rooftop BBQ patio, study rooms, and elegant lounge areas. Perfect to live in or rent out this unit is ideal for both end-users and investors seeking a prime downtown location with excellent value and growth potential. (id:50886)
Master's Trust Realty Inc.
157 Gerrard Street E
Toronto, Ontario
Fantastic multi-level grandfathered commercial property available for sale in pedestrian-friendly Central-East Allan Gardens location with great TTC access. Perfect for medical/dental facility or for professional offices. Space includes three levels plus basement with walk-out. This big, bright, beautiful property is exquisitely adorned with exposed brick, French doors, and stained glass. Fabulous extras include a convenient staff kitchen area, four washrooms, and two private, fenced parking spots at rear of building. Fire escapes, fire alarms, security system and emergency exit lighting provide excellent safety features. Must be seen! (id:50886)
Keller Williams Advantage Realty
1411 - 1080 Bay Street
Toronto, Ontario
Fully Furnished. Students Are Welcome, Just Move In!Luxury U Condos. Adjacent To St. Michael's College Campus Of University Of Toronto In The Heart Of Downtown Toronto. Bright & Spacious With A Practical Layout. Large Balcony! Steps To University Of Toronto, Yorkville, Bloor St, Brand Name Restaurants& Shops And All Amenities. Fantastic Building Facilities. (id:50886)
Rife Realty
M30 - 350 Wellington Street W
Toronto, Ontario
Experience sophisticated downtown living at The Soho Condominium, seamlessly connected to the iconic Soho Hotel & Residences. This stylish 1-bedroom suite offers a bright, open-concept layout designed for modern comfort and functionality. Enjoy a spacious living and dining area, sleek finishes, and full-sized appliances that make everyday living effortless. The generous bedroom features a mirrored double closet and warm, inviting ambiance. Residents enjoy access to 5-star hotel amenities including a fitness center, indoor pool, sauna, and concierge services - offering a resort-style lifestyle in the heart of the city. Perfectly situated steps to TTC, parks, shops, fine dining, nightlife, and Toronto's most notable landmarks, this address captures the essence of urban convenience and refined living. (id:50886)
RE/MAX Experts

