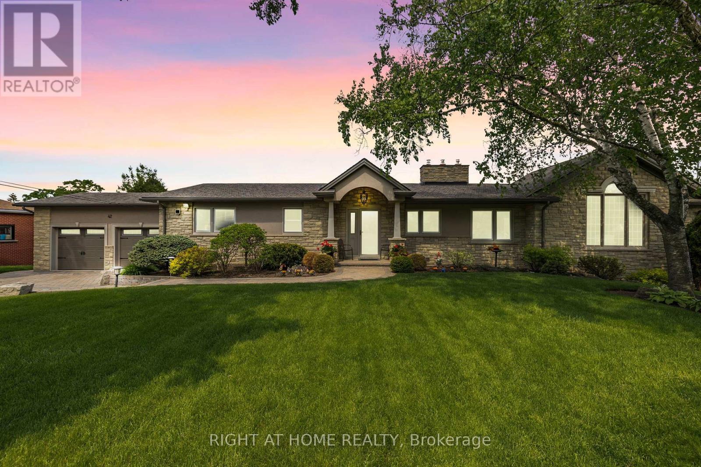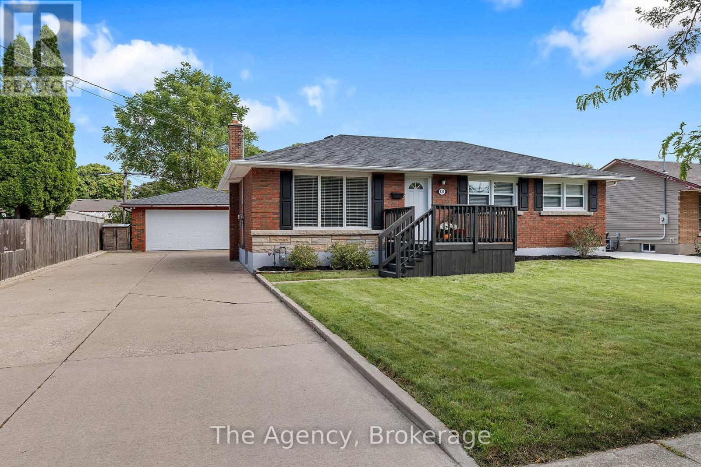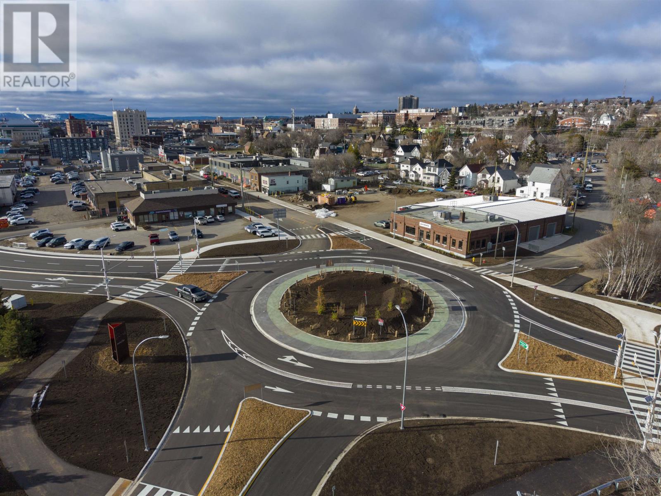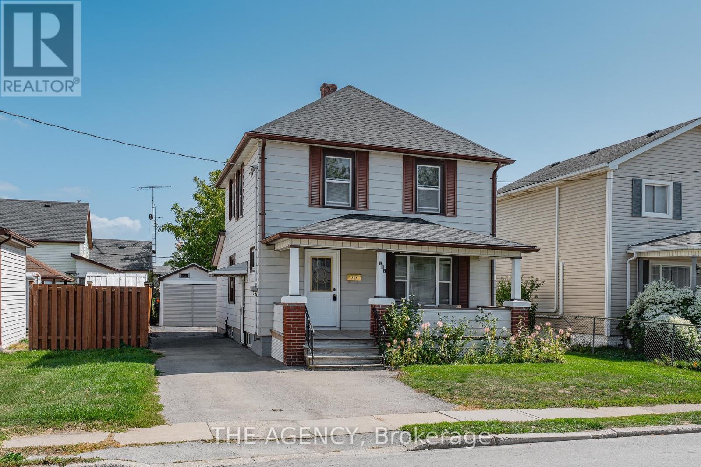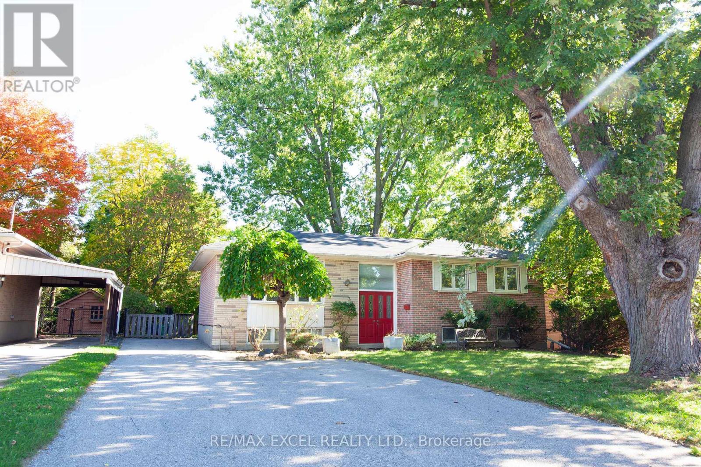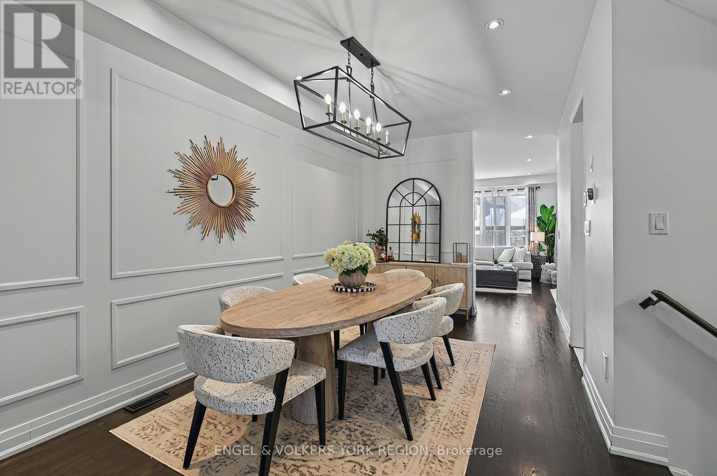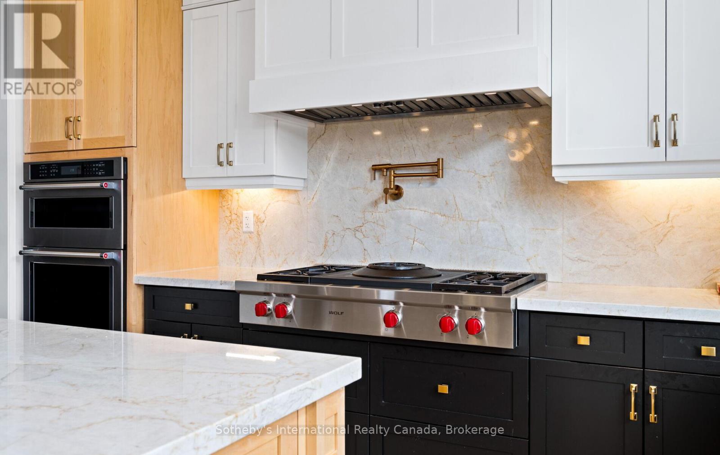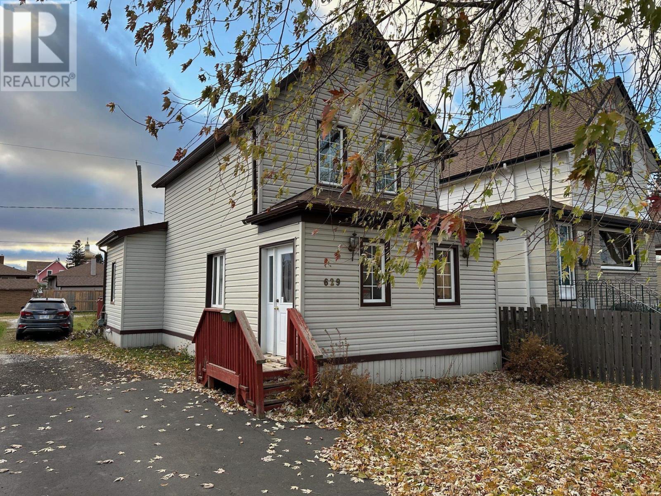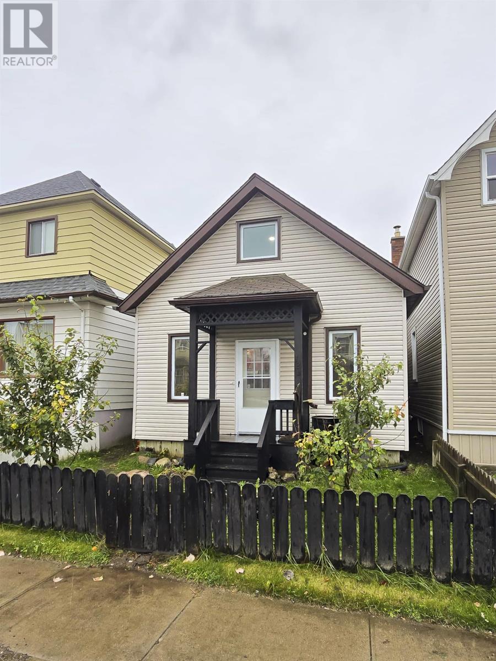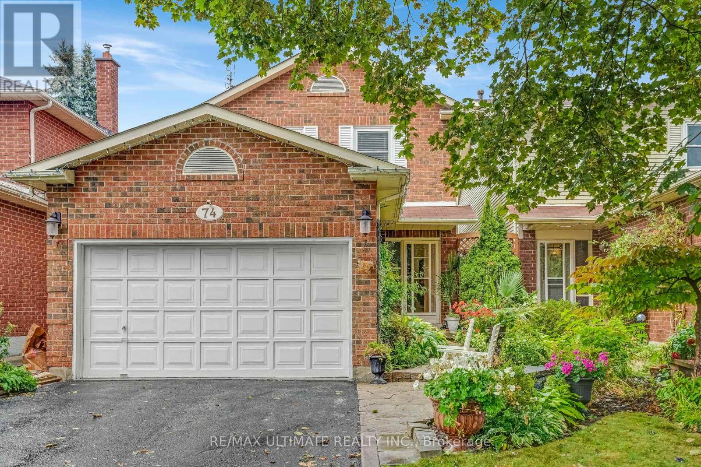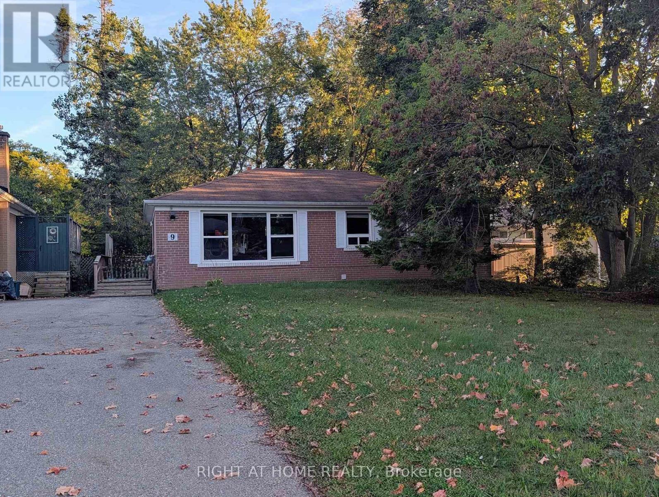42 Valleyview Road
Brampton, Ontario
Prestigious estate property on one of Brampton's most private, sought-after ravine streets! This rarely offered and beautifully updated bungalow features over 3,450 sq. ft. of finished living space, a walkout basement, multiple separate entrances, and exceptional multigenerational living potential. Set on an impressive huge 120' x 181.97' ravine lot (approx. 0.5 acres), the home backs directly onto Etobicoke Creek and protected conservation lands, offering unmatched privacy, serene forest views, and year-round natural beauty with no neighbours behind you-only nature and tranquility.The bright main level offers cathedral ceilings, a formal dining room, expansive windows, gleaming hardwood floors, and an updated kitchen with Bosch gas stove and dishwasher. The breakfast area overlooks the forest and leads to a large elevated deck. Three generous bedrooms and a 4-piece bathroom complete this level, offering no-stair access to all primary living spaces. The finished walkout lower level adds incredible versatility, featuring a spacious recreation room with gas fireplace, a second kitchen, two additional bedrooms/flex rooms, a 3-piece bathroom, laundry, two walkouts, and a separate entrance via the garage-ideal for extended family, guests, or an in-law suite.Over $400K in permitted additions and upgrades include new brick, roof, furnace, A/C, five gas fireplaces, deck, hardwood flooring, kitchen improvements, landscaping, and a fully finished basement. Additional features include a new 2024 double driveway (parks 6+ cars), an oversized 2-car garage with chain-less openers and workshop space, front-yard irrigation, central vac, BBQ gas line, and lush perennial gardens.Located on a quiet cul-de-sac with direct access to Etobicoke Creek Trail, and walking distance to schools, transit, grocery, and amenities. A rare, private ravine estate-country living in the city. (id:50886)
Right At Home Realty
436 Bunting Road
St. Catharines, Ontario
Welcome to 436 Bunting Road! This meticulously maintained, 3 +1 Bedroom, 2 full Bathroom, brick bungalow is the one you have been waiting for. This is a turnkey property boasting pride of ownership throughout, loads of upgrades have been professionally done. Enjoy the over 1800 sq feet of finished living space or rent out the lower level to help pay the mortgage. Main floor features 3 bedrooms, 4 pc. bathroom, large living room, and a lovely updated eat-in kitchen. The lower level features a separate kitchen, open concept living space, 4pc. bathroom, 1 bedroom, laundry and utility/storage room. Partially fenced rear yard, detached double garage with power, concrete driveway with plenty of parking, rear patio and gas BBQ hookup. Easy access to the QEW, close to schools, the canal, dining, shopping and so much more. Do not miss the opportunity to call this home. (id:50886)
The Agency
2 142 Cumberland St N
Thunder Bay, Ontario
Prime Commercial space in a one of kind location. Sitting in downtown Port Arthur next to the newly constructed round a about near the Thunder Bay Marina. This 3,850 reconstructed unit not only offers a fantastic neighbour (Portobello Homes), it features Douglas firs beams and poles throughout the space. $16 base rent triple net. Years 3 to 5 $17 triple net. 3% CPI annually. Landlord will supply a vanilla box with HVAC and poor new floors. Lots of parking on site and Landlord will provide paved parking lot. (id:50886)
Royal LePage Lannon Realty
217 Mitchell Street
Port Colborne, Ontario
Welcome to 217 Mitchell Street! A well-loved home with the same owners since the 1960s, now ready for its next chapter. Situated on a 40 x 132 foot lot, this property offers a spacious backyard, a detached single-car garage, and a covered front porch perfect for enjoying your morning coffee. Inside, the home features a traditional two-storey layout with two full bathrooms and ample living space. The unfinished basement provides excellent storage and the roof was recently replaced in November 2024, offering peace of mind for years to come. Located on a quiet residential street, this property is a great fit for buyers looking for a solid home with character, a generous lot, and the opportunity to make it their own. (id:50886)
The Agency
33 Alanadale Avenue
Markham, Ontario
This property offers endless potential -whether you're looking to renovate, invest, or build your dream home. a charming 4-Level Backsplit on a quiet, family-friendly street! A double front door opens to a sun-filled living/dining room with large picture window and an eat-in kitchen. The above-grade family room provides easy backyard access. lower levels offer flexible space for recreational room, office, gym, or guest/teen suite; Private yard with mature greenery for low-maintenance outdoor enjoyment. Conveniently located close to parks, schools, shopping, community center & transit with quick access to major routes like Hwy 7/407. Move in and enjoy, with room to personalize over time. (id:50886)
RE/MAX Excel Realty Ltd.
7 London Pride Drive
Richmond Hill, Ontario
Welcome to 7 London Pride Dr - a beautifully renovated home tucked into a quiet, family-oriented neighbourhood in Richmond Hill. This 3+1 bedroom, 4-bath residence features a bright, open-concept layout with quality finishes throughout. The updated kitchen, contemporary bathrooms, and hardwood floors highlight a true attention to detail. The fully finished basement offers additional living space with a bonus office/bedroom and full bath. Enjoy a private, landscaped backyard ideal for both relaxing and entertaining. Steps to parks, trails, top-ranked schools, and transit. A move-in ready home you'll be proud to call your own. (id:50886)
Engel & Volkers York Region
131 Daugaard Avenue
Brant, Ontario
If luxury living had an address, it would be 131 Daugaard Ave in Paris. This 6-bed, 5-bath executive home offers around 5000 sq.ft. of finished living space and over $500,000 in premium upgrades, designed for families who refuse to compromise on quality, comfort, or lifestyle. Step inside the grand foyer with soaring ceilings and a custom open-riser staircase a showpiece that sets the tone for the craftsmanship throughout. The main level features 11' ceiling, wide-plank hardwood, elegant millwork, designer lighting, and a spacious open-concept layout perfect for entertaining. The coffered dining room ceiling with cove lighting adds a touch of architectural artistry and is perfect for family gatherings.The chef's kitchen is a standout, equipped with Wolf + Sub-Zero appliances, Caesarstone quartz counters, a large island, upgraded cabinetry, and butler's walk-thru pantry. The living room is anchored by a modern gas fireplace and oversized windows that flood the space with natural light.Upstairs, the primary suite is a true retreat with a tray ceiling, walk-in closet, makeup vanity and a spa-like ensuite featuring a freestanding tub, glass shower, double sided fireplace and double sinks. Second Bedroom features its own ensuite and Bedrooms three & four share a stylish Jack & Jill bathroom, ensuring every family member has comfort and privacy. The fully finished basement is an entertainer's paradise, featuring a spacious games room, sleek bar area, and an open concept layout-the perfect setting for movie nights, or celebrations, two additional bedrooms, a full bath. The separate basement entrance provides flexibility for a future in-law suite or income potential perfect for multigenerational living. Located in one of Paris' most sought-after neighbourhoods, this property offers the perfect blend of luxury living and small-town charm. Enjoy nearby trails, top-rated schools, parks, cafés, and the scenic Grand River - all just minutes away. (id:50886)
Sotheby's International Realty Canada
629 Mcpherson St
Thunder Bay, Ontario
IMPRESSIVE, WELL MAINTAINED 3 BDRM 2 BATH HOME. NUMEROUS TIMELY UPDATES. OPEN CONCEPT MAIN FLOOR WITH BEDROOM & 4 PIECE BATH, 2 BDRMS & 4PC BATH UP: DECK OFF KITCHEN. FULL LENGTH SIDE DRIVE FROM STREET TO REAR LANE. 6 APPLIANCES & NEW FLOORING INCLUDED- NOT INSTALLED . SELLER WILL BE HOME DURING SHOWINGS. (id:50886)
RE/MAX First Choice Realty Ltd.
126 Heron St
Thunder Bay, Ontario
Welcome to this adorable and affordable 3-bedroom, 2-bath gem tucked away in the heart of Thunder Bay's East End. Perfect for first-time buyers, young families, or anyone looking for a move-in ready home with plenty of character and space! Step inside and fall in love with the bright and spacious open-concept living area, ideal for relaxing or entertaining. The real showstopper? A huge kitchen with loads of counter space and cabinetry – perfect for cooking, hosting, or just enjoying your morning coffee. Outside, enjoy a fully fenced yard – great for kids, pets, or summer BBQs. There’s also space to garden, play, or just unwind in your own private space. Located in a quiet, family-friendly neighborhood, you're close to parks, schools, transit, and all the essentials. (id:50886)
Royal LePage Lannon Realty
74 Robinson Crescent
Whitby, Ontario
Welcome to 74 Robinson Crescent! Gracing The Market for the First Time Ever! This meticulously maintained all-brick family home sits on a rare, extra-deep 150 ft lot surrounded by a lush, professionally landscaped garden oasis, a true outdoor retreat. Step inside to discover a bright and airy open-concept living and dining area, ideal for entertaining family and friends. The modern custom kitchen is a chef's delight, featuring granite countertops, stainless steel appliances, pot lights, ample cabinetry and a built-in breakfast bar perfect for morning coffee or casual meals.The main floor boasts gleaming hardwood floors, an abundance of natural light with expansive windows and a seamless flow from the living/dining area to the private, fenced backyard. The family room offers its own cozy sanctuary, curl up with your favourite book or enjoy a movie night by the wood-burning fireplace. Upstairs, you'll find four generously sized bedrooms, including a primary suite with a custom 3-piece ensuite and a large walk-in closet with built-in organizers. All additional bedrooms are bright, spacious, and feature ample closet space. The professionally finished basement expands your living space with a large recreation/family room, a separate office or fifth bedroom, extra storage, and a cold room, perfect for in-laws, guests or teenagers seeking a little extra privacy. Step outside to your fully fenced backyard, a peaceful and private setting ideal for entertaining, gardenig or just relaxing under the stars. A convenient main floor laundry room adds to the home's functionality, as well as direct entry to garage from house. Recent Upgrades: Attic Insulation (Dec 2022), Windows (2023) Nestled in the desirable and family friendly Pringle Creek community surrounded by top-rated schools, beautiful parks, shopping and transit, this home offers the perfect balance of suburban charm and urban convenience. Fantastic curb appeal and stone walkway into home. ** This is a linked property.** (id:50886)
RE/MAX Ultimate Realty Inc.
9 Hiley Avenue
Ajax, Ontario
Welcome to this charming and spacious bungalow located in the highly sought-after Pickering Village neighbourhood. This well-maintained home offers a versatile layout ideal for families or tenants seeking comfort, style, and convenience. The main floor features three generously sized bedrooms, a modern upgraded bathroom, and a bright open-concept living and dining area that flows seamlessly into a well-appointed kitchen, perfect for both relaxing and entertaining. Stylish laminate flooring throughout adds a contemporary touch to the space. The legal basement apartment offers excellent additional living space with two spacious bedrooms, a full bathroom, a comfortable living room, and a functional kitchen, making it ideal for extended family. Outside, enjoy a private backyard perfect for gatherings or quiet evenings. Situated in a quiet, family-friendly neighbourhood, this home is just minutes from Westney Heights Plaza, Walmart, and a variety of shops and services. With easy access to top-rated schools, public transit, Highway 401, and entertainment options, this property offers the perfect blend of location and lifestyle. (id:50886)
Right At Home Realty
21 Knowlton Drive
Toronto, Ontario
***Public Open House Saturday November 29th & Sunday November 30th From 2:00 To 3:00 PM.*** Great Deal For Sale. 1,012 Square Feet Above Grade As Per MPAC. Massive Lot 50.06 Feet By 150.68 Feet As Per Geowarehouse. Pre-Listing Inspection Report Available Upon Request. Offers Anytime. Detached Home Located On Quiet Street. Bright & Spacious. Living Room With Skylight. Entrance From Kitchen Leading To Massive Backyard. Convenient Location. Steps To Eglinton GO Station & Kennedy Station. Close To TTC, Shops, Schools, Bluffer's Park Beach, Trails, Lake Ontario & More. Click On 4K Virtual Tour. Don't Miss Out On This Opportunity! (id:50886)
Lpt Realty

