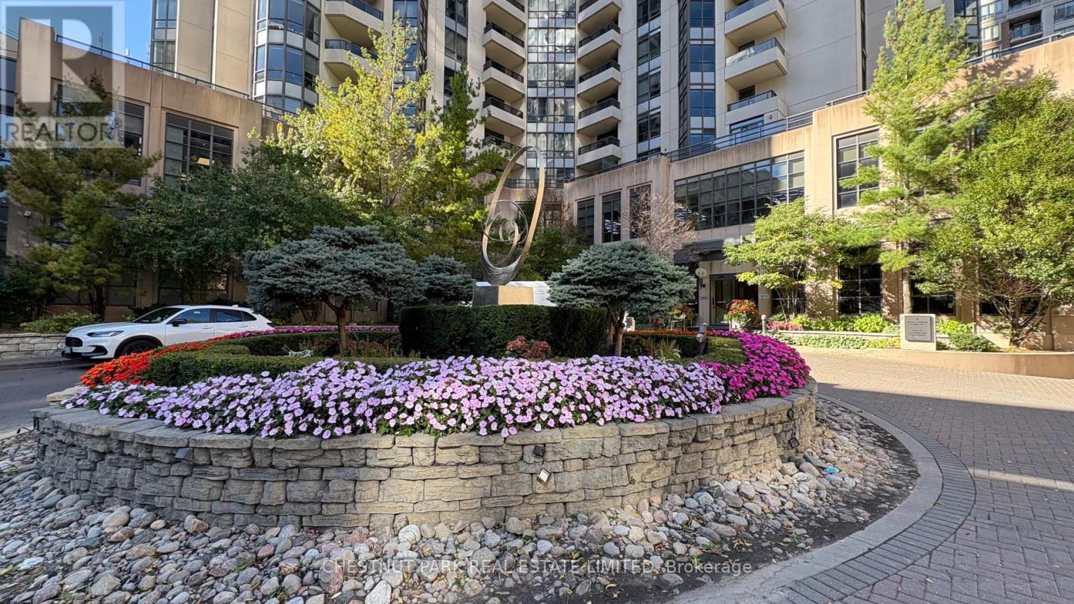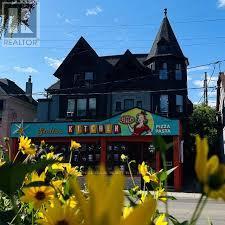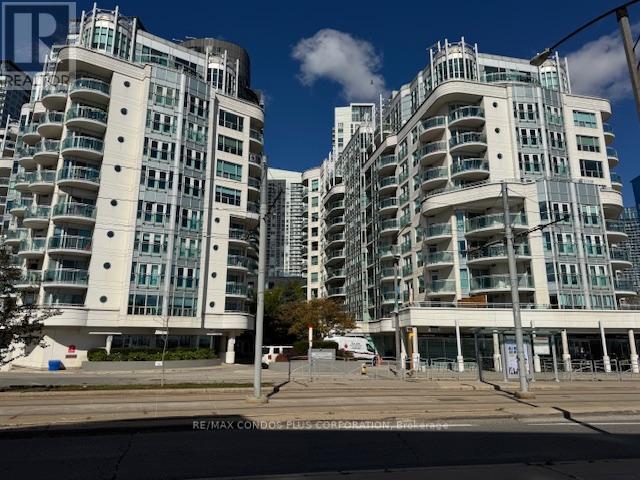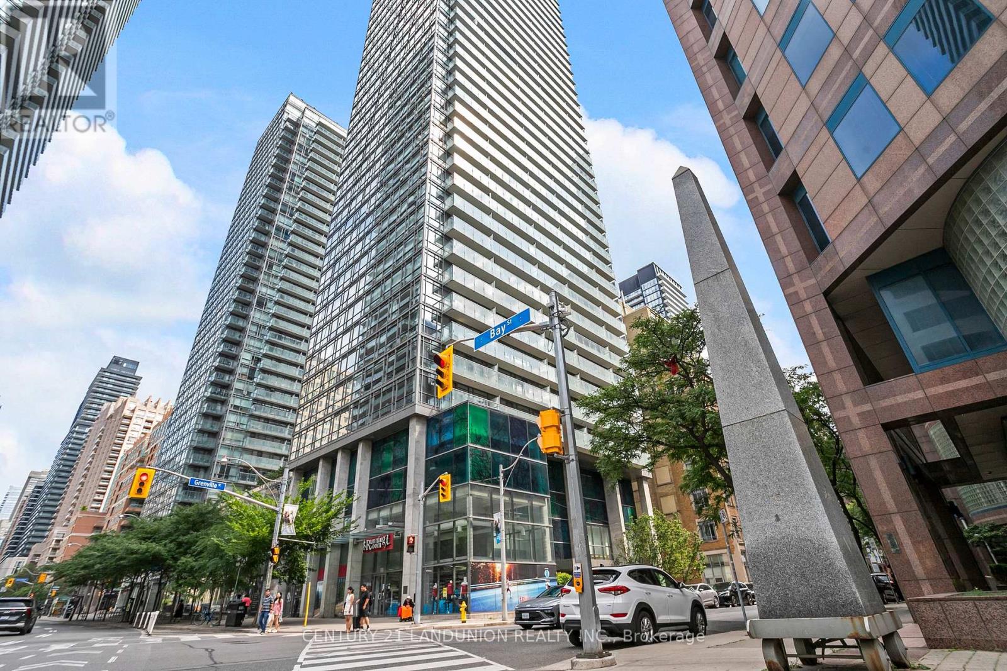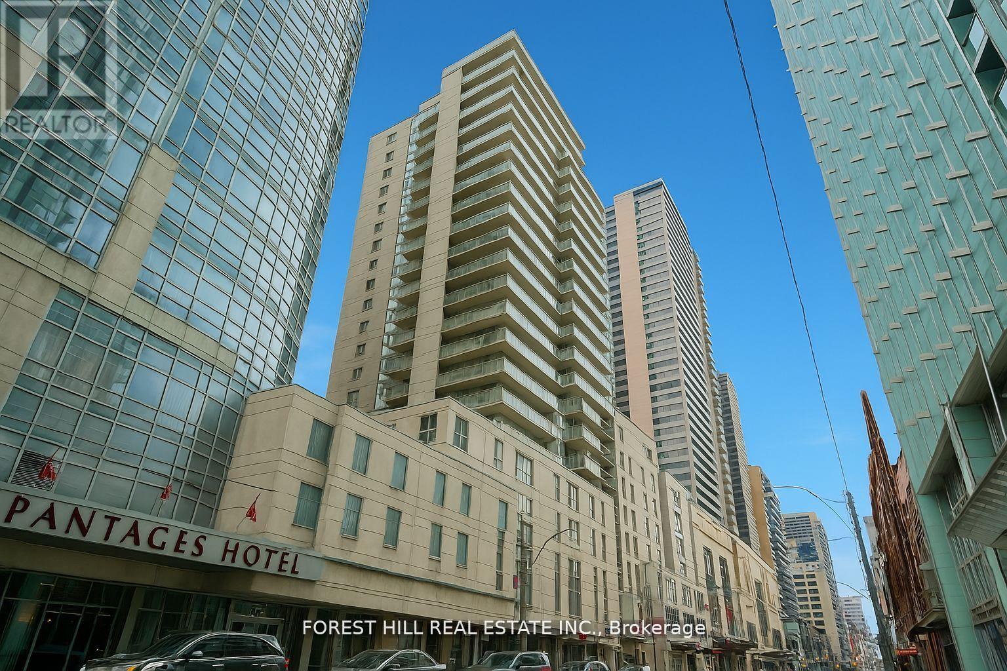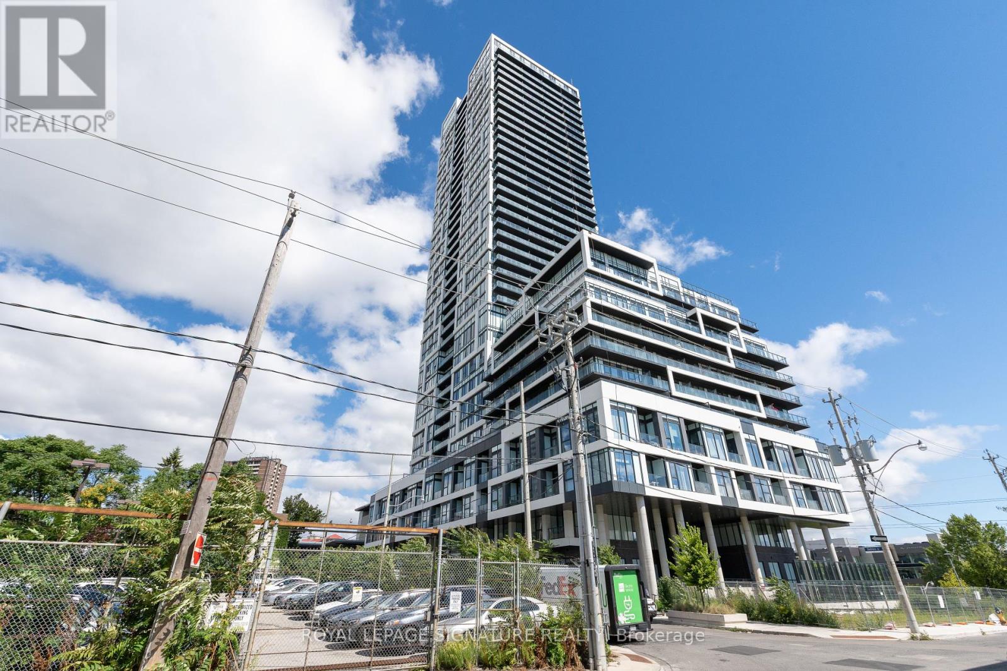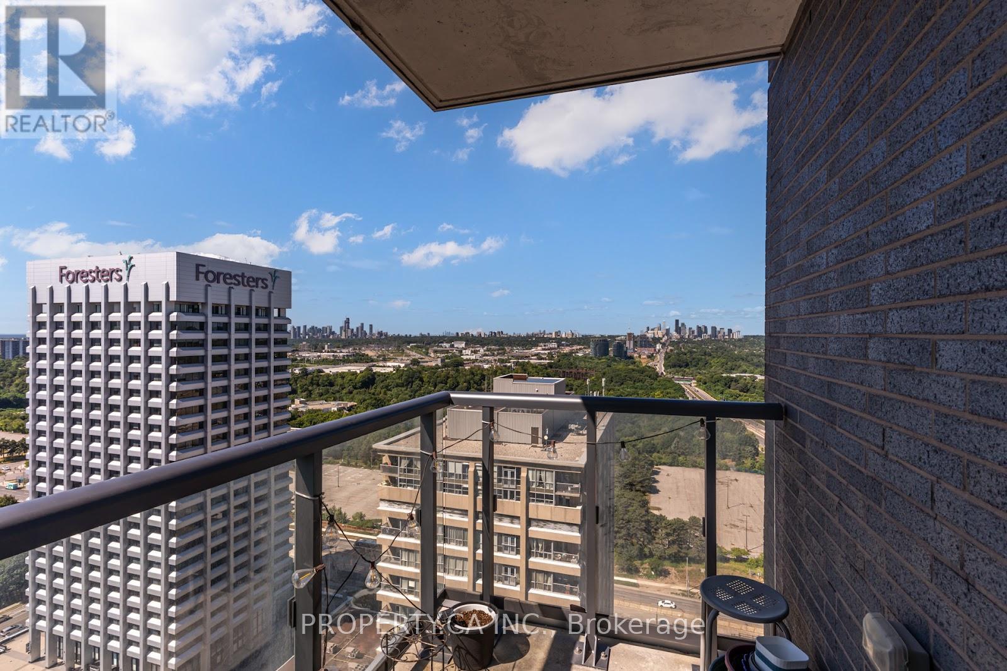Th3 - 500 Doris Avenue
Toronto, Ontario
Luxurious 2-Storey, 2-Bedroom Plus Den Rare Townhouse at convenient location of Yonge and Finch. Preferred & Spacious Layout - EastExposure, Approx. 1,715 Sq.Ft. Open Balcony on 2nd and private terrace on main. 10' Ceiling On main, 9' On the 2nd. Large Den is perfect as anoffice/Library. 2 Parking Spots & 1 Locker (Parking-Locker Combo) Short Walk to Finch Subway, 24 Hrs Metro Supermarket, Shops, Restaurants& Parks. Excellent Recreation Facilities: Party Room, Billiards Lounge, Theatre, Virtual Golf, Indoor Swimming Pool Overlooking Roof-Top Terrace and gym. (id:50886)
Chestnut Park Real Estate Limited
182 Dupont Street
Toronto, Ontario
FOR LEASE * FULLY EQUIPPED 3,670 SQ. FT. RESTAURANT SPACE * LARGE FRONTAGE ON THE NORTH SIDE OF DUPONT * 20 FT. EXHAUST HOOD w/ FIRE SUPPRESSION * PRIVATE LARGE REAR PATIO * LICENSED FOR 219 INSIDE & 114 OUTSIDE (id:50886)
Century 21 Regal Realty Inc.
3702 - 5 St Joseph Street
Toronto, Ontario
Bright Corner Unit W/ Spacious Balcony, One Parking And One Locker Included. 9Ft Floor To Ceiling Windows W/ Unobstructed Clear Southeast City View. Functional Layout 2 Bedrooms&2 Full Baths, All Fit Queen Size Bed And Closet. Modern Kitchen W/ A Large Island+Dining Table, High-End Appliances&Stone Countertop. Steps To Subway Station, U Of T, Ryerson, Eaton Centre, Yorkville Shops, Restaurants And All! Parking spot needs $250/month (id:50886)
Aimhome Realty Inc.
Sph23 - 600 Queens Quay W
Toronto, Ontario
Waterfront Living" Great 1 B Plus Large Solarium/ 1 Bath Unit. Sunny And Bright Sub Penthouse With South West Exposure And Open Balcony. Enjoy Lake Views And Fabulous Sunsets. 9' Ceilings. Approx. 647 Sf., Brand new laminate flooring throughout and freshly painted. Ready to move in! 1 Parking, 1 Locker And Hydro Incl. ! (id:50886)
RE/MAX Condos Plus Corporation
2801 - 38 Grenville Street
Toronto, Ontario
High Level Stunning Corner Suite at Bay Street, Split 2 Bedroom + 2 Bathroom, 4 Pcs Ensuite Primary Bedroom, Top to Bottom Windows in Living Room and Bedrooms, Open Concept Kitchen. Step to Subway Station, Eaton Centre, U of T, TMU, Restaurants, Hospitals. Condo Amenities includes Indoor Pool, Gym, Roof Terrace, Visitor Parking, 24 Hours Concierge. Immediate Occupancy, One Parking Spot + One Locker included. (id:50886)
Century 21 Landunion Realty Inc.
1812 - 15 Lower Jarvis Street
Toronto, Ontario
Waterfront Community - 1 + 1 Bedroom | 603 Sq.ft sized unit | Plus 314 sq.ft. Balcony With View of Lake and City from Large Wrap Around Balcony | 1 Parking and 1 Locker | Great Location in the heart of Downtown | Walk to Sugar Beach (id:50886)
Real Estate Advisors Inc.
7 Alderbrook Drive
Toronto, Ontario
A once-in-a-generation opportunity in one of the city's most prestigious enclaves, welcome to 7 Alderbrook Dr. This is not just a property, it's a canvas for your family's legacy. Set on an extraordinary 1.4-acre double lot with 160 feet of frontage and a rare pie-shaped depth of 295 feet that opens dramatically toward the ravine, this estate-sized parcel offers an unparalleled sense of space, privacy, and possibility. The backyard is like something out of a dream, lush, expansive, and backing directly onto untouched ravine forest. A sparkling pool anchors the landscape, while the lower level walks out to a generous flat area perfect for a custom putting green, sports court, or luxury garden retreat. Whether it's kids running free, elegant entertaining under the stars, or quiet mornings with nature as your backdrop, this outdoor space delivers. The existing home is solid, well-maintained, and offers immediate comfort, but the real potential lies in what comes next. Renovate, expand, or design and build a custom residence from the ground up. Few lots offer this level of frontage, depth, and natural setting, especially in such a coveted location. Just minutes from top-rated schools, upscale shopping, and fine dining, yet nestled in serene surroundings, this property strikes a rare balance between convenience and retreat. If you've been waiting for the right property to build your forever home this is it. (id:50886)
RE/MAX Realtron Barry Cohen Homes Inc.
805 - 500 Dupont Street
Toronto, Ontario
Experience boutique luxury living at Oscar Residences in this stunning 2-bedroom suite, featuring a smartly designed layout and a spacious west-facing balcony for beautiful sunset views. With approximately 633 sq. ft. of interior space plus a 40 sq. ft. balcony, this residence perfectly blends modern style with everyday comfort. Enjoy premium finishes, contemporary design, and access to an array of upscale amenities all in a sought-after location steps from dining, shopping, and entertainment. At Oscar Residences, experience refined urban living at its finest. Amenities: Fireplace, Landscaped Outdoor Lounge, Private Theatre Room, Lounges, Concierge Service, Mail Room, BBQ Stations, Fitness Centre (id:50886)
Insider Condos Inc.
1803 - 220 Victoria Street
Toronto, Ontario
Rarely offered, this beautifully renovated and spacious 1-bedroom + convertible den, 2-bath suite offers 662 sq ft of stylish living in the boutique Opus-Pantages building. Enjoy unobstructed east-facing city and lake views from the 18th-floor, 107 sq ft terrace, along with owned parking and locker in a prime downtown location. Steps from hospitals, Bay Street, Ryerson, U of T, theatres, Eaton Centre, subway, and streetcar access. This bright unit features soaring 9 ceilings, floor-to-ceiling windows, and hardwood floors throughout. The gourmet granite kitchen is perfect for entertaining, with a sushi bar island, breakfast bar, double sink, new stainless steel Bosch appliances, and a luxurious Fisher & Paykel fridge. The spacious primary bedroom boasts custom closets and a spa-like 4-piece ensuite, with an additional full bath for added convenience. Upgrades include custom closets and a full-sized washer/dryer everything you need for comfortable and stylish urban living. (id:50886)
Forest Hill Real Estate Inc.
2816 - 15 Iceboat Terrace
Toronto, Ontario
Savour the warm weather in your perfect 1 + 1 downtown retreat. Situated on a high floor with a fully upgraded kitchen and bathroom - enjoy views of The Well and city views to the North. One of the last unspoiled treasures in CityPlace. This fully loaded unit comes with LOCKER AND PARKING , so finding a spot is never an issue or rent it for extra income if you don't need it. The kitchen has integrated Miele appliances. The upgrades continue with your oversized pantry and ceiling panelling. Your den features access to the upgraded bathroom with floor to ceiling tile. Your primary bedroom has double closets and floor to ceiling views for you to enjoy with no building directly in front of you! Leave your blinds open and soak up that sun - no one is peering in! Every room has additional lighting! This is the one you have been waiting for, enjoy all the amenities of The Well, STACkT Market, the waterfront, City Centre Airport and more! 620 interior sq ft and 30 sq ft of balcony space make this the perfectly laid out unit for you to enjoy. (id:50886)
Property.ca Inc.
1804 - 5 Defries Street
Toronto, Ontario
Toronto's vibrant Corktown. Freshly Painted & Ready To Move In. 2 bedroom 2 bathroom condo in an amazing walk everywhere location with a clear south view of the lake. Very spacious 9 ft. ceilings and bright sun-drenched lake views with 100 sq. ft. balcony. The kitchen is combined with dining and living room. 2 real bedrooms. So many fantastic amenities: well-equipped gym, media/party room, outdoor pool, outdoor lounge & BBQ area, 24-hour concierge for added security. This neighbourhood includes easy downtown access, 24-hour transit, minutes to highway, parks and so much more. (id:50886)
Royal LePage Signature Realty
N2809 - 6 Sonic Way
Toronto, Ontario
Welcome to this bright, southwest-facing corner unit at Sonic Condos. Boasting 2 spacious bedrooms, 2 full bathrooms, and a well-laid-out 737 sq ft interior, this home is filled with natural light all day long. Enjoy stunning sunset views through floor-to-ceiling windows, a private balcony, and the comfort of included parking and locker. Located in an ultra-convenient area, just steps to the LRT and TTC, and minutes from Shops at Don Mills, Costco, Real Canadian Superstore, restaurants, and more. This is a fantastic opportunity for end-users and investors alike. Don't miss your chance to own this rare gem. (id:50886)
Property.ca Inc.

