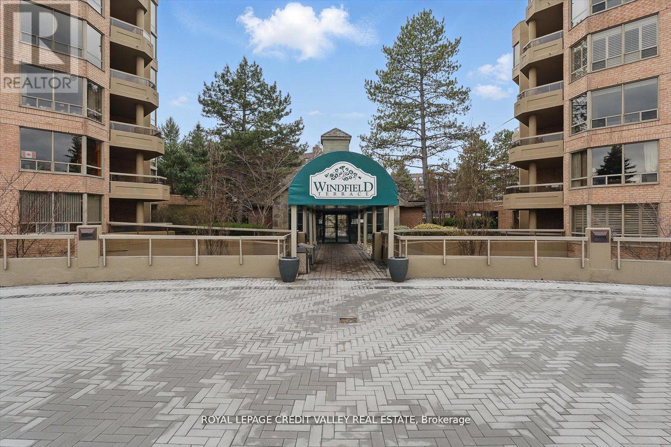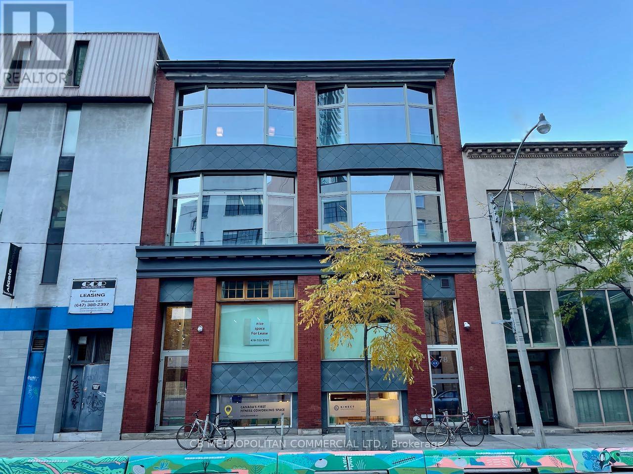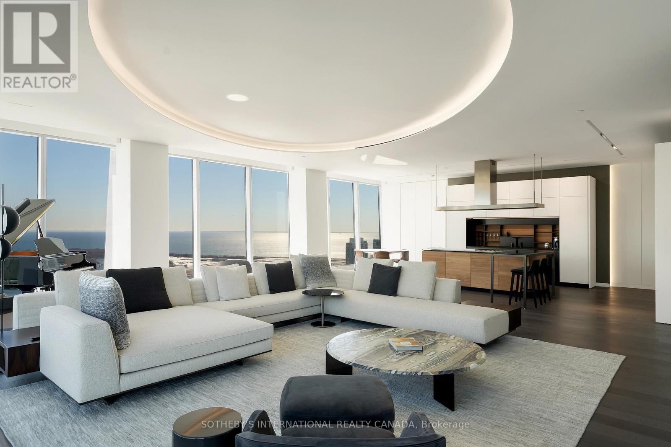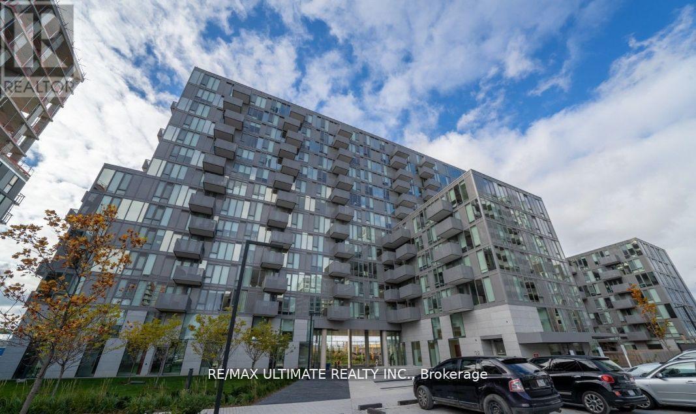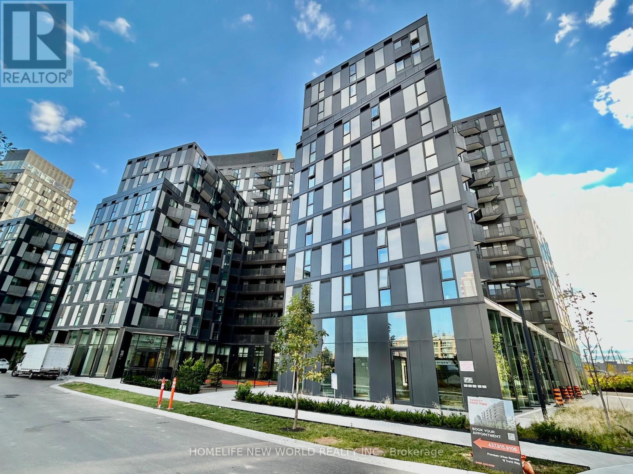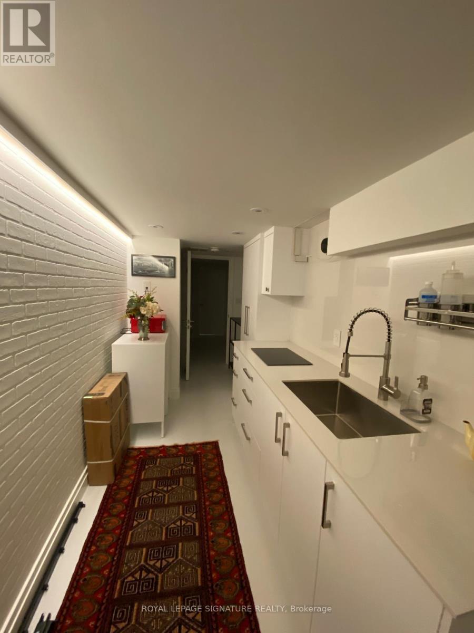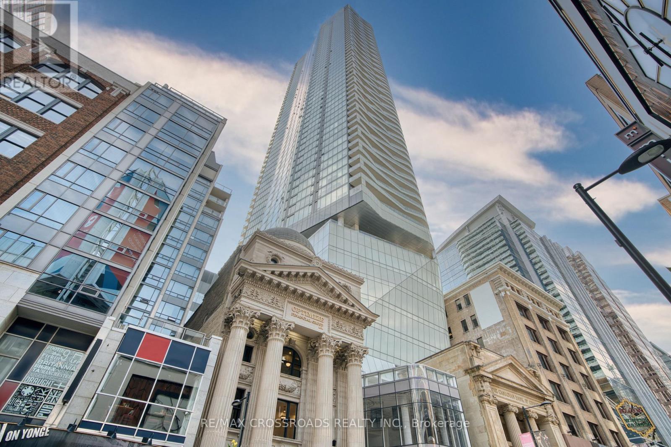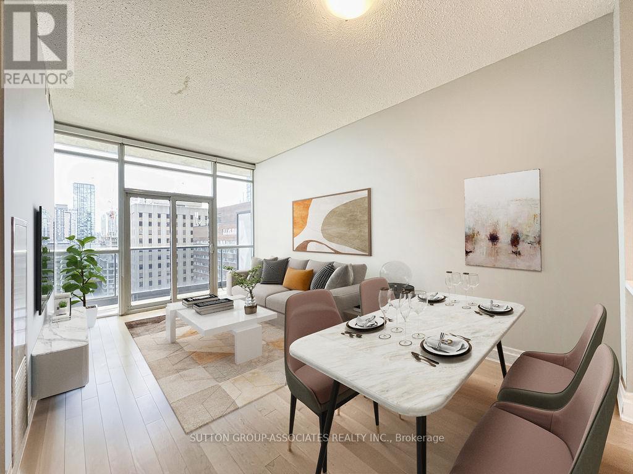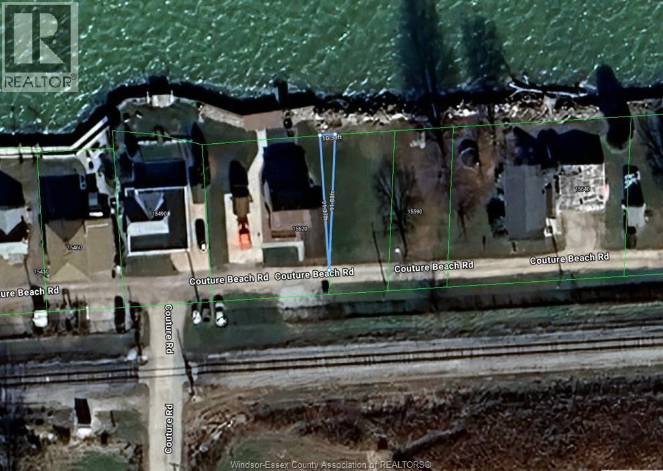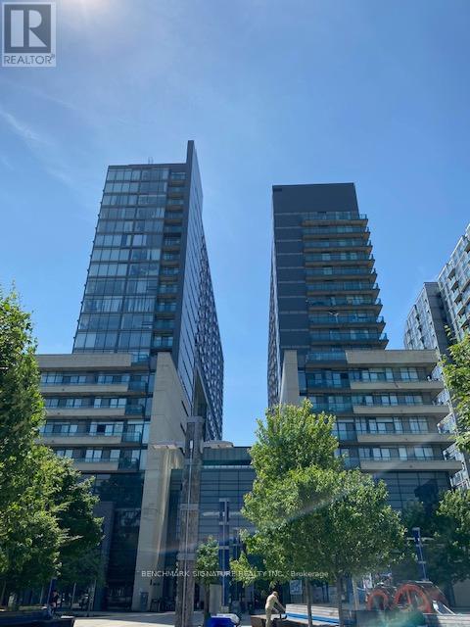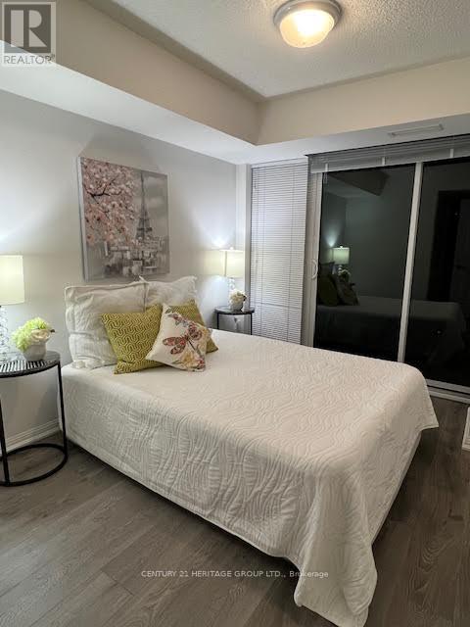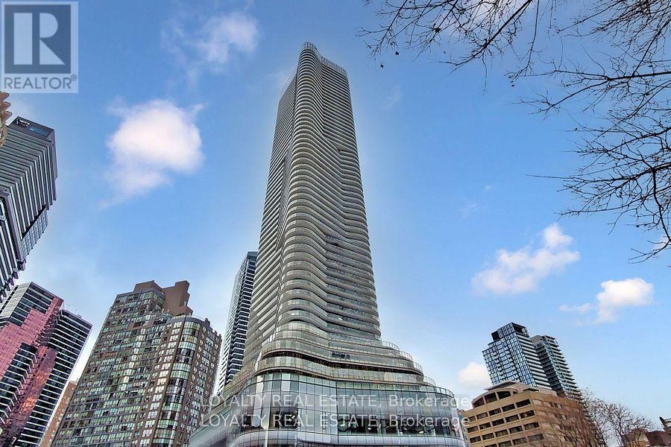507 - 1200 Don Mills Road
Toronto, Ontario
Offering close to 1,200 square feet, this thoughtfully laid-out condo provides a comfortable and functional space that suits a range of lifestyles. Whether you're downsizing or looking for more room, the open layout and generous proportions make daily living easy. Well-maintained building offers a great selection of amenities, including a fitness room, hot tub, sauna, squash courts, games room and outdoor pool. Quiet, established community with a focus on convenience and comfort. Located just minutes from the Shops at Don Mills, you'll have access to a variety of restaurants, cafes, and everyday essentials. Nearby green spaces like Edwards Gardens and the Don Valley trails offer a welcome escape into nature. Easy commuting with close access to DVP, 401 and TTC routes. A great opportunity in a sought-after neighborhood, your future home offers the right mix of space, amenities, and location! (id:50886)
Royal LePage Credit Valley Real Estate
400 - 76 Richmond Street E
Toronto, Ontario
One Block East Of Yonge St And Within A Short 400M Walk Of The Ttc Queen And King Subway Stations. Recent Condo Developments Have Added Many Residences To The Existing Office Buildings, Thereby Creating Both A Daytime And Evening Customer Base. With A Variety Of Permitted Commercial Uses, The Property Is Ideal For Medical Practices, Professional Service Firms, Etc.; $3,300 per month gross. (id:50886)
Cb Metropolitan Commercial Ltd.
4602/03 - 183 Wellington Street W
Toronto, Ontario
Welcome to Cielo Alba, Residences of The Ritz Carlton, the epitome of luxury condominium living in Toronto. This extraordinary Approximately 6,000 square feet unit offers the trifecta of a perfect location, a world-class building, and a one-of-a-kind residence for your unparalleled urban lifestyle. 180 panoramic views, 10 and 11 foot ceilings, Poliform Millwork, 10 Foot Frameless Doors, 1000 bottle Wine Cellar, this is an ultra rare option for those seeking the upmost in elegance and condo living in Toronto. If you're seeking an elevated level of pampering and personalized attention, there's no other destination that quite compares. (id:50886)
Sotheby's International Realty Canada
720 - 38 Monte Kwinter Court
Toronto, Ontario
Corner Suite with Jaw-Dropping Views & Unbeatable Location! Step into this sun-drenched, North-West facing 2-bedroom corner suite Live where style, convenience, and opportunity meet at The Rocket Condos. Just steps from Wilson Subway, minutes to Yorkdale Mall, and surrounded by every shop, restaurant, and amenity you could ever want. This bright facing 2-bedroom corner suite is flooded with natural light from floor-to-ceiling windows, offering sweeping views from your private balcony. Built in 2020, this modern home features an open-concept living space with quartz countertops, stainless steel appliances, and a private foyer entry that adds an extra layer of sound separation and comfort. The smart layout includes two sunny bedrooms and a bathroom thoughtfully tucked away from the kitchen and living area for maximum privacy. Enjoy world-class building amenities24/7 concierge and security, fitness centre, party room, BBQ area, visitor parking, kids playroom, and even on-site daycare perfect for families and busy professionals alike. Outside your door, walk to Costco, Home Depot, Starbucks, Michaels, Pure & Simple, and a variety of dining spots, or hop on the TTC for a quick ride downtown. With fast access to the 401, York University, and the city's best shopping and entertainment, this location is unmatched. Whether you're an investor, first-time buyer, or down sizer, this is more than a condo, its a lifestyle upgrade waiting for you. (id:50886)
RE/MAX Ultimate Realty Inc.
611 - 30 Tretti Way
Toronto, Ontario
Don't miss out of this exceptional opportunity to experience this meticulously crafted residence that seamlessly blends style and functionality. Prime Location At Wilson Ave & Tippett Road, Just Steps Away From Wilson Subway Station. Minutes Away From Hwy 401, Shops, Restaurants, And Much More! Less Than 10 Minute Drive to Yorkdale Shopping Centre. Surrounded By An Abundance Of Green Space, Including A Central Park. (id:50886)
Homelife New World Realty Inc.
Bacholor - 19 Teddington Park Avenue
Toronto, Ontario
Beautifully Renovated Basement Apartment in a Prestigious Neighbourhood!This stunning lower-level suite is located in one of the city's most exclusive areas, within a grand and elegant home. The basement features two completely separate, self-contained units ideal for tenants.This unit has been fully renovated from top to bottom with a focus on comfort and modern living. You'll find bright open layouts, contemporary kitchens with quality finishes, and spa-inspired bathrooms.A shared laundry area provides convenience while maintaining privacy for both suites. Each unit has been designed to offer a sleek, move-in-ready space in a truly sophisticated setting.Enjoy living in a quiet, upscale neighbourhood surrounded by beautiful homes, close to public transit subway station and buses, parks, and all essential amenities. (id:50886)
Royal LePage Signature Realty
1510 - 197 Yonge Street
Toronto, Ontario
The Massey Tower Fully Furnished 1+Den in Prime Downtown Location - Stunning 1 Bedroom + Den suite at The Massey Tower, located at 197 Yonge St. This fully furnished unit is move-in ready and offers modern design with access to exceptional building amenities, including a fitness centre, steam room, sauna, cocktail lounge, piano bar with terrace, guest suites, and more. Perfectly situated across from the Eaton Centre and steps to Queen Subway Station, this residence offers unbeatable convenience for shopping, dining, entertainment, and transit. With a 100 Walk Score and easy highway access, this is the ideal home for first-time buyers, young professionals, or couples looking to enjoy luxury urban living in the heart of Toronto. (id:50886)
RE/MAX Crossroads Realty Inc.
1909 - 21 Carlton Street
Toronto, Ontario
This bright and beautifully maintained south-facing 1-bedroom + den condo offers 613 sq.ft. of thoughtfully designed living space, plus a 62.5 sq.ft. balcony with stunning panoramic views of the lake and city skyline. Located on the only floor in the building with high ceilings, this rare unit is filled with natural light through floor-to-ceiling windows and features recent upgrades including engineered hardwood floors and a renovated bathroom. The modern kitchen is equipped with stainless steel appliances, while the spacious den easily functions as a home office. Situated in a highly sought-after building at Yonge & Carlton, residents enjoy premium amenities including a 24-hour concierge, indoor pool, sauna, gym, rooftop terrace with BBQs, internet lounge, and visitor parking. Steps from College Station, streetcars, U of T, TMU, hospitals, shops, cafes, and restaurants, this is a fantastic opportunity for first-time buyers or investors looking for a stylish, move-in-ready home in the vibrant heart of downtown Toronto. (id:50886)
Sutton Group-Associates Realty Inc.
V/l Couture Beach
Lakeshore, Ontario
Located in Belle River, this unique parcel has 10ft of frontage along Lake St Clair. Located Between Stoney Point and Lighthouse Cove. The Seller and listing agent make no representations or warranties. Buyer to confirm with the Town of Lakeshore for the ability to develop the lands and future use. All offers must indicate HST on this sale is 'in addition to' (id:50886)
Jump Realty Inc.
Ph17e - 36 Lisgar Street
Toronto, Ontario
Welcome to this bright, fully renovated 2-bedroom, 2-bathroom modern Penthouse unit located in the heart of the vibrant Queen Street West Village. Featuring an open-concept layout, the second bedroom enclosed with a stylish glass wall is ideal for use as a home office while maintaining a connection to the living space. Unobstructive East view. Expansive balcony and floor-to-ceiling windows provide an abundance of natural light. TTC nearby, and surrounded by grocery, restaurants and shops. (id:50886)
Benchmark Signature Realty Inc.
1015 - 400 Adelaide Street E
Toronto, Ontario
Luxury 1+Den Condo Unit At The "Ivory Condo" By Plaza Corp. 673Sf (1+Den+2 Full Bath) with Good Size Balcony. Den With French Doors Is Ideal As A 2nd Bedroom/Office. Unobstructed North View. Great Layout. All Laminate Flooring. Modern Kitchen With S/S Appliances, Granite Counter & Backsplash. Ensuite Washer/Dryer. Master Bedroom w/ Large W/I Closet & Ensuite Bath. 1 Parking & 1 Locker Included. Steps To TTC And George Brown College. Excellent Property For Self Use or For Investment. Unit Currently Leased with AAA Tenant Who Can Stay or Move Out. (id:50886)
Century 21 Heritage Group Ltd.
1107 - 11 Wellesley Street W
Toronto, Ontario
Welcome to this stunning suite in a landmark 54-storey tower, offering a bright and efficient579 sq ft layout with a massive balcony and southwest views. This unit includes 1 parking and1 locker, featuring a spacious bedroom and a versatile den perfect for dining, office, or study use. Enjoy top-tier building amenities such as an indoor pool, fully equipped fitness centre, yoga studio, party room, and outdoor BBQ area. Ideally located with Easy access to both Yonge and Wellesley subway stations, and just steps to the University of Toronto, Toronto Metropolitan University (formerly Ryerson), Bloor-Yorkville shopping, and the FinancialDistrictoffering the ultimate blend of luxury and convenience in the heart of downtown Toronto. (id:50886)
Loyalty Real Estate

