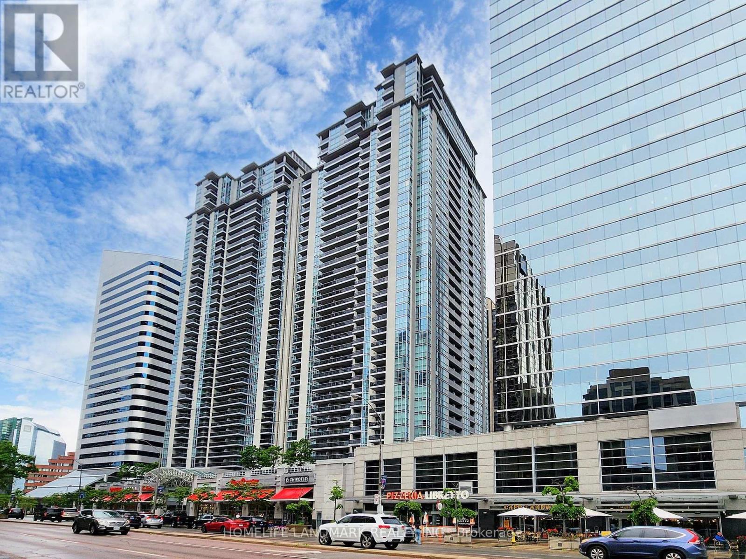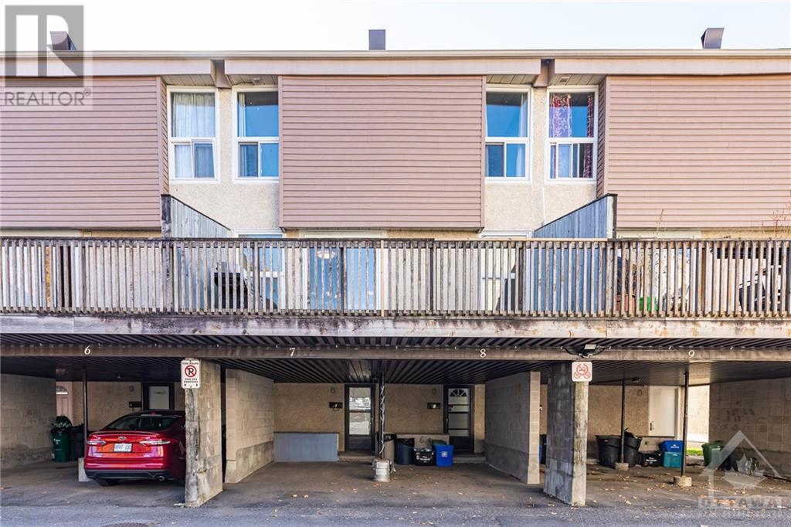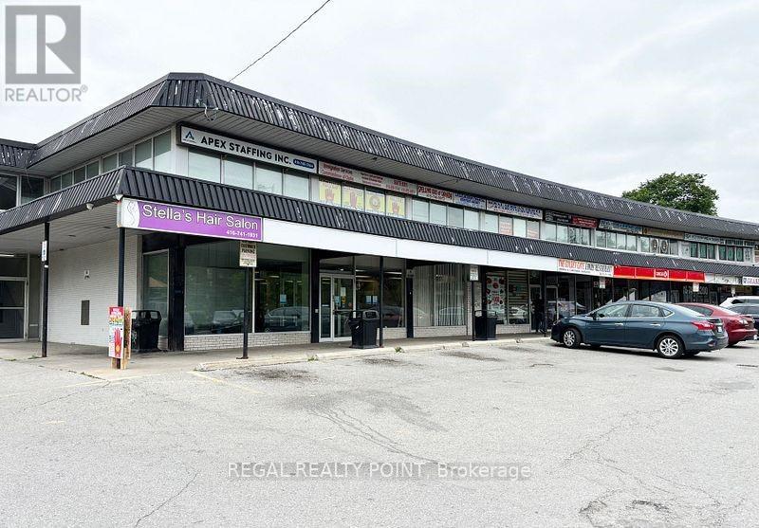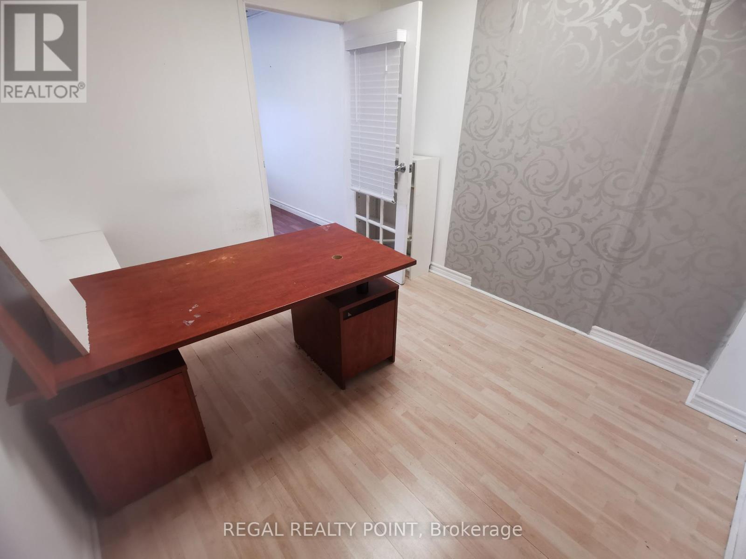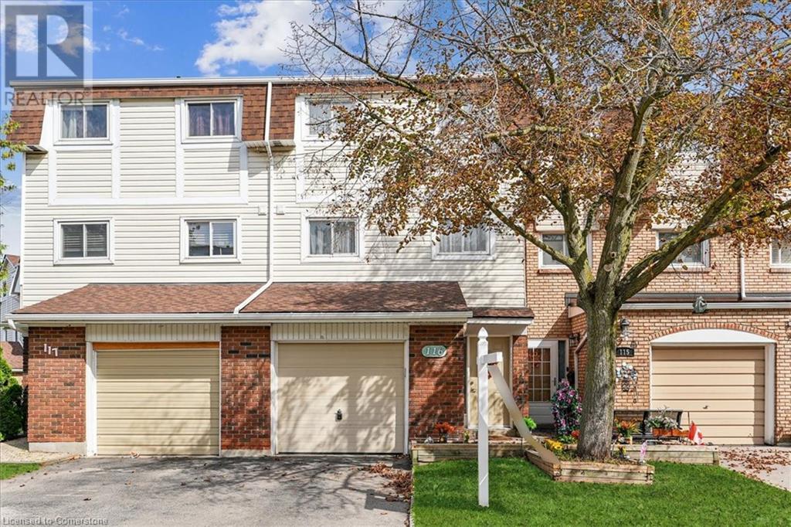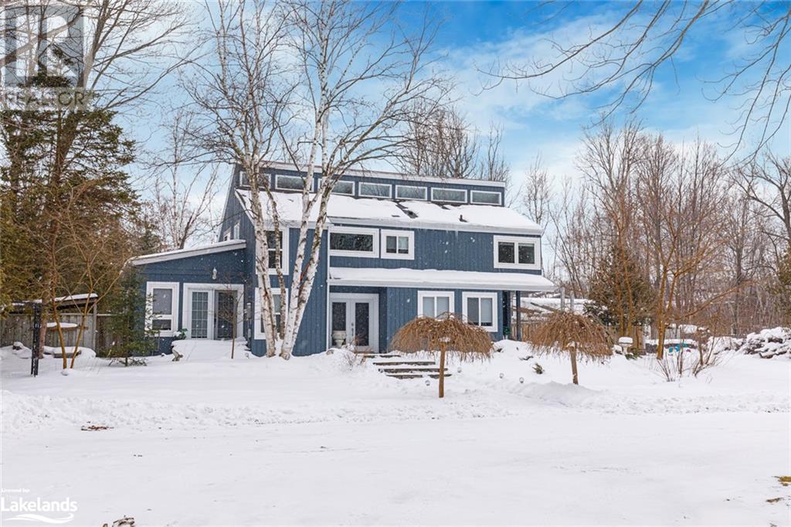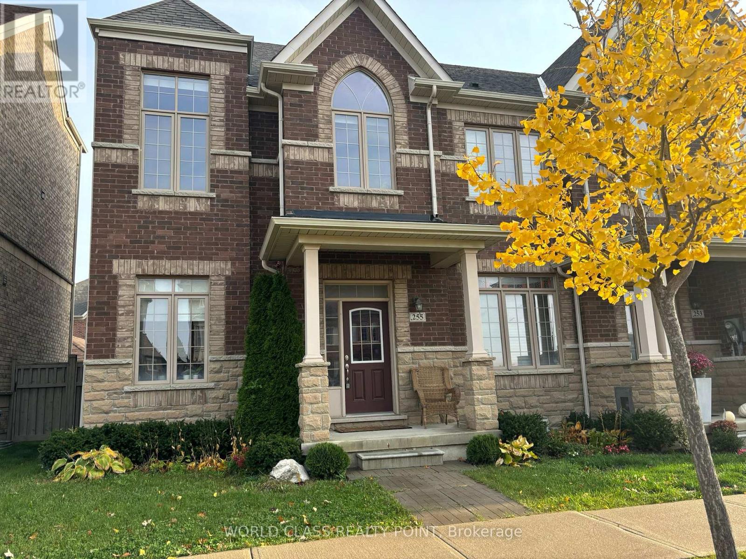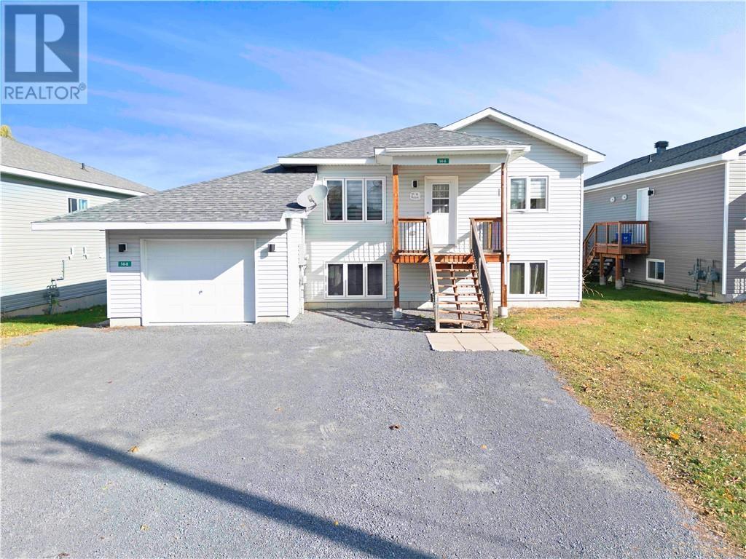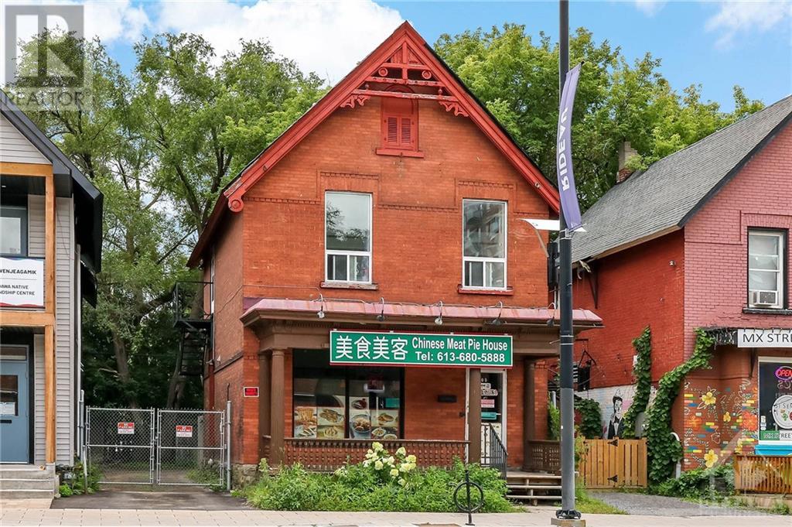1110 - 28 Freeland Street S
Toronto, Ontario
The Prestige One Yonge Community By Pinnacle with facing south to lake and city views, large 1+1 open concept unit with 643sf +157sf (balcony). , Close To The Financial And The Entertainment Districts, LCBO and Restaurants, Integrated Appliances And Lake view Balcony, Den can be a second bedroom. Luxury Lobby With 24Hr Concierge. 5 Stars Amenities! Excellent Waterfront Lifestyle (id:50886)
Right At Home Realty
3502 - 95 Mcmahon Drive
Toronto, Ontario
Beautiful 3 Bedrooms Condo! Master With Corner Windows And Bright Southeast Views. Can See Cn Tower!. Luxurious Condominium In North York. 9 Feet Ceiling, Built In Appliances, Designer Cabinetry, Closet Organizers, *Large* Balcony, Floor To Ceiling Windows And More! Near Sheppard Ave E & Leslie St In Concord Park Place Community. Walk To Bessarion & Don Mills Subway Stations, Ttc, Park,Ikea ,Shops And Restaurants, Close To Go Station & 401/404. (id:50886)
Global Link Realty Group Inc.
1210 - 197 Yonge Street
Toronto, Ontario
Landmark Massey Tower condo in Yonge/Queen, Steps to Eaton Center, Subway, Financial Core. The truly city center with classical lobby and urban design in the unit. Large 1B+den with approximately 640sq plus balcony. Functional design and den with sliding doors and can be used as 2 beds. Bright floor to ceiling window, High End Finishes, Bright Kitchen W/ Center Island. and large balcony. Built in appliance.24Hr Concierge, Fitness/Gym, Guest Suites, Party Rm, Piano Bar,5-Star Amenities.100 Walk Score* **** EXTRAS **** B/I Fridge, Cooktop Oven, B/I Dishwasher, Washer, Dryer, Existing Light Fixtures, Existing Window Coverings (id:50886)
Loyalty Real Estate
465 Shaw Street
Toronto, Ontario
Welcome to Palmerston-Little Italy! Nestled among mature trees, this beautifully maintained and renovated detached home offers charm and modern upgrades , 3 Bedroom ,Newly renovated (id:50886)
Homelife Landmark Realty Inc.
2601 - 3985 Grand Park Drive
Mississauga, Ontario
Welcome To The Pinnacle Grand Park Suite 2601. Nestled in the heart of Mississauga, this considerable 2-bedroom, 2-bathroom condo boasts an impressive 842 sq. ft. of well-utilized inner living space wrapped in a clean, modern design. Within the suite, a thoughtful split-bedroom layout provides easy mobility and deep comfort. Bathe in an abundance of natural light pouring into the open-concept living area through large windows offering unobstructed eastern views. Full house is Newly painted. Amenities Include Indoor Pool, Indoor Hot Tub, Yoga Room, Gym/Cardio Room, Sauna Room, Home Theatre Lounge/Party Room, Outdoor Terraces, Billiards And 2 Guest Suites. Minutes to Square One City Centre, Supermarket,Restaurants, YMCA, Sheridan College, Library, Public Transit & Highway. Steps To Shopping Plaza! **** EXTRAS **** *One Parking And one Locker are included* (id:50886)
Bay Street Group Inc.
523 - 2480 Prince Michael Drive
Oakville, Ontario
Embrace a chic, contemporary lifestyle at the Emporium in Joshua Creek, one of Oakville's most coveted communities. This stylish 1-bedroom + den suite invites you into a realm of elegance, boasting soaring 9 ceilings, wide-plank laminate flooring, designer tiles, & deep baseboardsall graced by abundant natural light from oversized windows & a walkout to a private balcony with sweeping countryside views. The open-concept living/dining area features wall-to-wall windows & sliding glass doors that lead to the tranquill outdoor space. A beautiful kitchen shines with ample dark-stained cabinetry, quartz counters, & 4 stainless steel appliances, & the large peninsula/island with a breakfast bar is ideal for quick snacks. Off the foyer is the den, featuring wall-to-wall storage cabinetry - perfect for remote work, & the in-suite laundry area is in the hall. Retreat to the primary bedroom, which features a double closet with organizers & mirrored doors, a large window adorned with custom blinds, & easy access to a sleek 4-piece bathroom with dark cabinetry, quartz counter, & a soaker tub/shower combination. Luxury envelops you from the moment you step into the impressive boutique-style lobby, complete with a linear gas fireplace, while the building's exceptional amenitiesa serene indoor pool, invigorating whirlpool, a gym, media room/theatre, & grand third-floor party roomoffer comfort & convenience. Perfectly situated, you're within walking distance of restaurants, Starbucks, Shopper's Drug Mart, TD Bank, & a medical center. The vibrant Uptown Core & Oakville hospital are nearby, as are transit, highways & the GO Train, make commuting effortless. One underground parking space & a storage locker. Prefer no pets & no smoking, Credit check & references. (id:50886)
Royal LePage Real Estate Services Ltd.
171 - 760 Lawrence Avenue W
Toronto, Ontario
Peaceful, Child And Pet Friendly, Walk to Subway, 2 Br, 2 washrooms, 2 parking TWH for rent @ Liberty Walk. Includes Utilities. The 'Manhattan Model' (1264 Interior Sq Ft + 300 Sq Ft Terrace) Is On The Quiet Side At The Back Of The Complex. Large Master Bedroom With Bay Window, W/I Closet, 4 Pc Bathroom With Large Soaker Tub, Separate Shower. Laundry. 2nd Bedroom On Upper Level; Largest 2 Bedroom Townhome. Renovated kitchen and Baths , Freshly Painted, New Hardwood Flooring, No Carpeting Anywhere. Access To Large Private Terrace From 3rd Floor, rooftop retreat with a barbecue, gazebo, and a sunset-facing view. Steps To Lawrence West Subway, Fortinos, Shoppers Drug Mart With Medical Clinic. Close To Yorkdale Mall, Highways 401 , Allen And Yorkdale. **** EXTRAS **** Immaculately Kept-Ready For You To Move In! Don't Miss Out On This Rare Gem! Unbeatable Location W/Transit At Your Doors! (id:50886)
RE/MAX West Realty Inc.
3701 - 950 Portage Parkway
Vaughan, Ontario
Transit City 3. 1 Bed + Den with Stunning Unobstructed Views. Reserved underground parking included. Easy Access To VMC Subway Station, Bus Terminal, Hwy 400 And 407. Minutes Away to York University, Canada Wonderland, and Major Shopping Area. Steps away from YCMA's 100,000 Sqft facility. Students Are Welcome! Stainless Steel Appliances, Fridge, Dishwasher, Stove, Microwave, Stacked Washer And Dryer, All Electrical Light Fixtures. **Internet and Maintenance Fees Included (id:50886)
Royal LePage Credit Valley Real Estate
#9 - 895 Dillingham Road
Pickering, Ontario
Located Just Minutes From Hwy 401 & Brock Road Interchange. Suitable For Many Uses: Manufacturing, Warehousing, Contractor's Shop Etc. (id:50886)
RE/MAX Hallmark First Group Realty Ltd.
3009 - 4968 Yonge Street
Toronto, Ontario
A Rare Gem Spacious 2B Corner Unit With South And East Exposure At Ultima South Tower, The Most Sought-After Condo Developed By Prestigious Builder-Menkes! Magnificent Views From Huge Open Balcony, Overseeing Urban Vibe Beneath While Embracing Skyline Around. Direct Underground Access To 2 Subway Stations (Yonge & Sheppard). Steps To Countless Restaurants, Shopping Malls, Parks, Transits, Grocery Stores, HW401, North York Center Etc. Safe And Quite Entrance To Unit, Free Of Nuisance Of Noisy Elevators And Busy Garbage Room. Renovated Thoroughly For Self-Residency Purpose In Early 2024: New Floor Throughout, Quartz Countertops With Breakfast Bar, Open Concept Kitchen With Living Room... Primary Bedroom With Wall To Wall Closet And Floor To Ceiling Window. Amenities Include Indoor Pool, Sauna, Gym, Guest Suites, 24 Hrs Concierge, Visitor Parking, And More. Square Layout And Functional Design, You Spend On What You Need Only, Simply No Waste Of Space And Your Budget For ""Whistles And Bells"" Stuff. Condo Fee Includes Water! Move-in Ready! (id:50886)
Homelife Landmark Realty Inc.
1001 - 15 Grenville Street
Toronto, Ontario
Excellent Location At Yonge And College. One Bedroom + Den,Den can be used as a bedroom.South Facing View! Laminated, Close To U Of T, Toronto Metropolitan University, Steps To Subway,Located Around Hospitals, Shops, Supermarkets, Eaton Centre, Financial District And More. Super Convenient Neighbourhood, Bay Street Corridor. **** EXTRAS **** Fridge, Oven, Cook Top, Dishwasher, Exhaust Hood, Microwave, Stacked Washer And Dryer, All Existing Electrical Light Fixtures, All Existing Window Coverings (id:50886)
Homelife Landmark Realty Inc.
616 - 195 Mccaul Street
Toronto, Ontario
Brand New 1 + Den Condo Featuring 9 Ft Ceilings, Laminate Flooring, Upgraded European-Styled Modern Kitchen With Quartz Counters, Stainless Steel Appliances With Gas Cooktop, Tiled Backsplash, Slow-Close Cabinet Doors & Drawers. The Unit Offers An Unobstructed View With Plenty Of Natural Light. Fantastic Layout With A Spacious & Private Den Great As A Home Office Or Guest Room. Open Concept Living, Dining & Kitchen. The Large Bathroom Offers Porcelain Floors, Quartz Counter Vanity, Frameless Glass Door Shower With Porcelain Wall Tiles. Amazing Location, Steps To University Subway, UofT, TMU, AGO, Chinatown, Plenty Of Great Restaurants On Baldwin St Include Koh Lipe Thai Kitchen, Ronin Izakaya, Omai Sushi, Cafes Such As Jimmy's Coffee, Rooms Coffee, Light Cafe, Butter & Blue. Short Walk To Eaton Centre, College Park Shops & More! Building Amenities Will Include Concierge, Fitness Studio, Outdoor Lounge, Visitors Parking. Some Of The Pictures Are Virtually Staged. **** EXTRAS **** Gas Cooktop, Built-In Oven, Built-In Dishwasher, Built-In Microwave Hoodvent, Washer & Dryer. New Window Blinds. 1 Bike Locker (id:50886)
Century 21 Atria Realty Inc.
86 Oldhill Street W
Richmond Hill, Ontario
Spacious, Bright, Extensively Open Concept 3+2 Bed, 4Wsh, Executive Townhome In The Heart Of Richmond Hill. Beautiful Layout, A lot upgrades$ In Law Suite & Freshly Painted Whole house. Spacious Backyard With Garden Shed, Entrance From Garage To Inside Home, Garage Door Opener, Great Opportunity To Own A 5 Bedroom to be your Home or Great Investment Property! None Like It In Area. See Virtual Tour!!!! **** EXTRAS **** Hot water tank is owned, upgrates: Furnace&air-condition 2023, main floor ceiling&potlight 2024, whole house fresh paint 2024, all switches changed 2024, windows 2016, roof 2015, Cabinet of Kitchen etc. (id:50886)
Eastide Realty
27 - 2250 Buroak Drive
London, Ontario
Welcome to Foxfield! This gorgeous, one floor bungalow with well appointed finishes is available for December 2024.This stunning home features a beautiful principal suite with a soaker tub, glass shower and double sinks. Massive walk in closet. Secondary bedroom on the main floor can be used as on office, study or bedroom. Expansive kitchen with upgraded appliances, island, lots of cabinets, pantry, dining room and living room. 2 Full bathrooms on this level, inside garage access, main floor laundry and neutral soothing paint colors. Finished lower level has a family room, third legal bedroom with double closets, full bathroom, dedicated home gym room with STEAM ROOM and plenty of storage space. Extras included: In floor heating, surround sound, double car garage, double wide driveway. (id:50886)
A Team London
4020 Canyon Walk Drive
Ottawa, Ontario
WONDERFUL home in Riverside South close to parks, schools, transits & shopping! No direct front neighbours, this CARPET-FREE home boasts 4BED+4BATH+DEN! The Main LV features an open concept layout w/ ample space to host all styles of gatherings. The DEN/flex-room is ideal for WFH professional or kids play area. SUN-FILLED kitchen w/EAT-IN area, Pots/Pans Drawers, S/S appliances & granite counters. The family rm is at the HEART of the home, SOARING 18FT OPEN-TO-ABOVE SPACE w/ Flattering sight lines to the upper floor, FLOOR-TO-CEILING WINDOWS & a WARMING GAS FIREPLACE over looking the backyard. 9FT CEILINGS on main & Hardwood floors on both levels. Upstairs, 3 generous bdrms, including an EXPANSIVE primary rm w/WIC & a 5pc en-suite bath. 2 additional bedrooms & a full bathroom completes this level. The space continues into the lower level: a MASSIVE recreation room, the 4th bdrm & the final FULL bath! Low maintenance yard fully fenced & filled with perennial flowers! (id:50886)
Sutton Group - Ottawa Realty
3415 Uplands Drive Unit#7
Ottawa, Ontario
RECENTLY UPDATED 3 bed/2 bath TOWNHOME located in a family friendly neighbourhood. Easy access to Carleton University and Downtown Ottawa via Airport PKWY. Just minutes to the LRT/Transits, Southkey Shopping Center & the Airport! The main level boasts an OPEN CONCEPT living and dining space w/FIREPLACE & convenient patio door walking out to your private balcony. The functional U-shape kitchen offers ample of cabinets and countertops. Up the stairs, 3 generous sized rooms and a FULL BATHROOM completes this level. The lower level and powder room provides additional space for storage space. Balcony Deck board due to be replace by the condo board late this season or early next year. (id:50886)
Sutton Group - Ottawa Realty
330 Titan Private Unit#905
Ottawa, Ontario
AMAZING 2BED/2BATH CORNER unit boasting 1200+ SQ FT of living space! THIS HOME HAS IT ALL! A FORMAL MODEL HOME, SOUTH-WEST facing and full of natural light. The open concept design features a spacious living/dining areas. The chef's kitchen offers quartz counters, stainless steel appliances and a large breakfast island that easily sits four. Both bedrooms are SOUTH FACING, the primary bed features a WALK-IN CLOSET & large EN-SUITE bath. Deceivingly large unit MUST BE SEEN! 2 WALK-IN CLOSETS & 9 FT Ceilings. Enjoy all Merivale amenities, walk to grocery, shopping, parks, schools and transits. (id:50886)
Sutton Group - Ottawa Realty
508 Rideau Street
Ottawa, Ontario
Mixed commercial/residential freehold property on bustling Rideau Street, near University of Ottawa and various condo developments. The main floor is currently setup as a Chinese restaurant with a fully equipped kitchen and spare natural gas lines for additional gas equipments, complete with a customer seating area and bathroom. The full basement is ideal for storage and includes a 2-piece bathroom and utility rooms. Upstairs is the residential portion where you'll find 3 bedrooms, including one with an ensuite bathroom. Private driveway with up to 4 parking spots at the rear. Come check out this fantastic opportunity for investment or development! (id:50886)
Right At Home Realty
Bsmt - 93 Crafter Crescent
Hamilton, Ontario
BRAND NEW, never lived-in, LEGAL 2 bedroom Walk-Out Apartment with tons of natural light. Located in a very family friendly neighbourhood, surrounded by parks, schools, and local amenities, you will find yourself simultaneously in the centre of green space and convenience. The QEW, many schools, recreation centres and shopping is all within a 5 to 10 minute drive of this well positioned subdivision. This home, less than 10 years old, has been meticulously cared for by only one family, as can be observed from it's stunning curb appeal and elegant finishing and touches throughout. The low maintenance backyard is an entertainers dream with stamped concrete throughout, engulfed by beautiful perennials. Private ensuite laundry on the main floor. 2 car tandem parking on the driveway. **** EXTRAS **** Utilities are 30%. Hydro, Gas, Water, HWT Rental. (id:50886)
RE/MAX Real Estate Centre Inc.
5212 New Street
Burlington, Ontario
South Burlington Detached Home located in popular Elizabeth Gardens! Live in, Rent, or Build a New Home. Large Lot 71 Ft X 100 Ft Walk to Top Ranked Pineland Public School Ranking (179/2975) Large Spacious Home with Finished Basement and Separate Side Door Entrance. Awesome Lot with an Inground Pool & Fenced Backyard, Perfect for both Relaxation and Recreation. Host Summer Barbecues, plenty of space for children and pets. Explore the Amazing Restaurants, Bakeries, Cafes, Shops, and Entertainment options that Burlington's Downtown area has to offer. Whether its a date night, a family outing, or simply enjoying a weekend stroll, downtown Burlington is full of life and excitement. This Home is conveniently located. Walk to the Lake, Schools, Parks & Shops. Minutes to Appleby GO, QEW, 403, 407. Close to McMaster University, Joseph Brant Hospital, Malls, Bronte Provincial Park, Trails, Recreational Arenas. (id:50886)
Sutton Group - Summit Realty Inc.
Low&mai - 353 Darlington Court
Hamilton, Ontario
Excellent Location In The Highly Sought After West Mountain Neighbourhood Of Gilbert. Newly Renovated The Entire Basement And Portion Of Main Unit For Rent. Separate Entrance, Open Concept Kitchen, 2 Bedrooms In Basement, At Main: 1 Bedroom, 1 Full 3PC Bathroom, And A Laundry Room For Own Use, Lots of Storage Space, Purified Water For The Entire House. Landlord Lives At 2nd Floor And Portion Of Main. Minutes Drive To Banks, Restaurants, Super Markets and Parks. Quick Access To Lincoln M Alexander Pkwy And Hwy 403. (id:50886)
Homelife Landmark Realty Inc.
102 - 2428 Islington Avenue
Toronto, Ontario
Commercial/Retail/Office unit available for lease in a Busy Plaza, High Density Residential Neighbourhood. Previous tenanted by A Major Bank. Plaza close to the Airport, Hwy 401/400, tenants including Tim Hortons, I.D.A Pharmacy, Outlet Store, Family Restaurant, Professional Office, Hair Salon, Nail Spa, etc. This Unit is at the Corner, Bright and Good layout, Excellent Exposure. Ideal for Retail, Professional Office, Service Business, etc. Total 5,030 sqft, with main floor 2,280 sqft and basement 2,750 sqft. (id:50886)
Regal Realty Point
2 - 294 South Kingsway Avenue
Toronto, Ontario
Bloor West village beauty. 4 min walk to Jane station and 12 min walk to Swansea Primary School. Lovely boutique, artisanal coffee shops, stylish saloons. Modern open concept plan completely recently renovated to satisfy your needs. Contemporary bathrooms, kitchen and appliances, ensuite laundry. Top of the line insulation and HVAC system, you control your own thermostat. Spacious, bright and welcoming open concept plan. 2 bedrooms, 2 4pc bath, 1 parking. Hardwood floors throughout. **** EXTRAS **** Main floor unit with private separate entrance, no need to wait for elevators. Separate meters for gas and hydro (tenant to pay). No smokers and no pets please. (id:50886)
Right At Home Realty
201b - 2428 Islington Avenue
Toronto, Ontario
Spacious, Organized And Clean Unit Available In A Busy Plaza In High Density Residential Neighbourhood. Utilities included. Good For Office, Salon etc. Close To Airport, Highway 401 And 400. Long Time Tenants Including Tim Horton's, I.D.A. Pharmacy, Stitches Factory Outlet Store, Grab A Pizza, Family Restaurant, Accountant's Office, Immigration Consultant, Hair Dresser, Church, Barber Shop, Nail Spa, Mortgage Specialist In The Same Plaza Bring More Traffic To This Location. (id:50886)
Regal Realty Point
714 - 75 Norman Bethune Avenue
Richmond Hill, Ontario
* 609 sf* south facing * Giant Sun Filled Unit * This Amazing unit Features Layout W/ No Wasted Space. Spacious, Open Concept with huge Windows, Gourmet Chef's Eat-In Kitchen with Granite Counters. Enjoy The Luxury Of Amazing Hotel-Like Amenities Which Include 24-Hour Concierge, Indoor Pool, Hot Tub, Gym, Sauna, Party Room, And Visitor Parking and Etc. **** EXTRAS **** Existing Fridge, Stove, Washer, Dryer, Light Fixtures, Windows Covering (id:50886)
Bay Street Group Inc.
893 Srigley Street
Newmarket, Ontario
Bright Beautiful Bungalow On a Mature Street and a great Neighbourhood. Updated Kitchen With Pantry, S/S Appliances, Island, Quartz Counter, Open To Great Room With Smooth Ceilings, Pot Lights, Bay Windows. Updated Bathroom, Gorgeous Fenced Yard W/ Patio And Deck Around Pool. No Homes Behind. Laminate, Windows, Steel Roof & More! The Tenant Pays 2/3 Of Utility. Main Floor Has Its Own Laundry. >. **** EXTRAS **** Include: Use of Stainless Fridge, Stove, B/I Dishwasher, B/I Microwave, Washer, Dryer, Central Air, Hot Water Tank. (id:50886)
Century 21 Heritage Group Ltd.
351 King St Street E
Oshawa, Ontario
Welcome To 351 King St E, Newly Finished Legal 2 Bedroom Plus Den Basement Apartment Available Immediately, Conveniently Located at King & Ritson Rd. Over 1000 sq ft of comfortable living space. This spacious unit offers a private separate entrance and features an open-concept living area. Large eat-in kitchen is equipped with fridge, stove, ample cabinetry/ counter space and large window making it the perfect space for cooking and entertaining. Two generously sized bedrooms, 2nd bedroom provides attached extra room which can double as a den/office or additional storage. Relax and unwind in a new 4Pc Spa Like Bathroom, Enjoy the convenience of your own private en-suite laundry, 2 tandem parking spaces included, as well as partial use of huge backyard area. Shared utilities (Tenant Pays 35%) Located in a family-friendly neighbourhood close to Costco, YMCA, parks, shopping, transit and other amenities, this apartment is ideal for professionals, students or small families. Don't miss out on this fantastic rental opportunity. (id:50886)
RE/MAX Ultimate Realty Inc.
801 - 920 Sheppard Avenue W
Toronto, Ontario
Welcome To #801 - 920 Sheppard Avenue West, Located In The Prestigious Hampton Plaza. This Bright And Spacious 2-Bedroom, 1 Bathroom, 2 Parking Unit, Offers 780 Square Feet Of Interior Living Space, Complemented By A Large Balcony With Unobstructed North Facing Views. The Open-Concept Kitchen Features A Breakfast Bar, Perfect For Entertaining, While Elegant Engineered Hardwood Floors Flow Throughout The Unit. The Large Primary Bedroom Includes A 4-Piece Ensuite Bathroom. The Open Dining And Living Areas Provide Seamless Access To The Stunning Balcony, Offering The Perfect Blend Of Indoor And Outdoor Living. Hampton Plaza At 920 Sheppard Avenue West Is A Mid-Rise Condominium Building In Toronto's Bathurst Manor Neighbourhood, Offering A Community-Focused Living Experience. Residents Enjoy Amenities Such As A Gym, Rooftop Terrace, Party Room, And Secure Underground Parking. Hampton Plaza Offers A Blend Of Comfort, Convenience, And Modern Amenities In A Well-Connected Part Of The City. Its Family-Friendly Atmosphere Is Popular With Young Families And Retirees, Contributing To A Close-Knit Community. Residents Enjoy Convenient Access To Local Restaurants And Shopping, With Many Eateries Offering A Diverse Range Of Cuisines, From Casual Diners To Mediterranean And Kosher Restaurants, Reflecting The Areas Cultural Diversity. Nearby Shopping Options Include Small Plazas And Retail Centers, With Larger Shopping Destinations Like Yorkdale Mall Just A Short Drive Away. Bathurst Manor Offers Great Access To Public Transit With Close Proximity To Sheppard West Station And Major Roadways Including Highway 401, Making It Convenient For Commuting And Getting Around Toronto. Bathurst Manor Is Also Home To Several Public Schools, Including Wilmington Elementary School, Charles H. Best Middle School, And William Lyon Mackenzie Collegiate Institute, Making It An Attractive Area For Families With Children. **** EXTRAS **** 2 PARKINGS SPOTS!!!!!! Large Locker Unit. (id:50886)
Sage Real Estate Limited
75 Nassau Street
Toronto, Ontario
Turn-key retail location in the heart of Kensington Market, benefiting from year-round foot traffic. Features a private, cozy front patio ideal for additional seating, with an option to enclose for full-season use. All equipment shown in photos is included with the rental, making this an excellent ready-to-go space. **** EXTRAS **** An expansive full-height basement provides an additional 800 sq/ft of usable space. Convenient rear access with exit doors from both the basement and main floor enhances accessibility. (id:50886)
Keller Williams Real Estate Associates
4803 - 311 Bay Street
Toronto, Ontario
Welcome To The St. Regis Residences where you will experience a new level of service and living experience. Enjoy direct to suite elevator access for this two bedroom, two bathroom 1563sqft furnished unit. Soaring 11 foot Ceilings with crown moulding and Spectacular South East Views of the lake and city. Finished To The Highest Standards, including custom motorized drapery, high end furniture, kitchen accessories and crockery. Enjoy All The Amenities Granted to Hotel Guests: Five-Star Services, The Fabulous Spa, The Louix Louis Restaurant, Natural Saltwater Infinity Pool, sauna, The Astor Lounge, The 32nd Floor Sky Lobby, 24-Hr Concierge and Valet, Fitness And Exercise Studio, Valet Parking, access to Room And Maid Service and Conference Facilities. Home To Many Celebrities Who Especially Value Luxury, Quality, Both Privacy And The Vitality Of Urban City Life. Direct Access to the PATH system, just steps away from Toronto's finest dining, entertainment, and the heart of the financial district, Rogers Centre, Union Station, Scotiabank Arena and Billy Bishop Island Airport. The level of service you will experience here is next level! **** EXTRAS **** Motorized window coverings, pot filler, access to premium ammenities, Top-level concierge, high security building. Tenant to pay Hydro. Valet parking available for $477/month plus HST. (id:50886)
RE/MAX Professionals Inc.
106 Sandcastle Key
Central Elgin, Ontario
Cares seem to melt away when you arrive at Kokomo Beach Club, a welcoming community that offers easy living, complete with modern amenities, located in vibrant Port Stanley, Ontario on Lake Erie. This newer luxury home, meticulously designed for casual elegance and comfort, is perfect for those looking to make the move to a smaller home without jumping into the condo lifestyle. Designed as a Boho Beach House, this light, bright and airy 3 bedroom, 2 bathroom bungalow features upgrades galore: luxury vinyl plank flooring throughout, quartz countertops in kitchen and bathrooms with under-mount sinks, kitchen cabinetry extended to the ceiling accented with crown moulding, white artisan tile backsplash running up to the ceiling, brand new high-end stainless steel appliances, floor-to-ceiling white shiplap surrounding the fireplace with floating barn beam wood mantle, luxury ceramic tile surround in main bathroom tub and ensuite shower, stove and BBQ gas line, and the list goes on! Once complete, this Kokomo Beach Club neighbourhood will be ideal for retirees looking for that small, tight-knit community with access to a community pool, fitness center, pickleball courts, and elegant party room. Lake Erie is close enough that you can hear the water, but far enough that youre not in the center of the hustle and bustle of the summer traffic. (id:50886)
A Team London
11 Harrisford Street Unit# 116
Hamilton, Ontario
Beautiful townhome situated in a highly desirable location off the Red Hill Parkway; close to schools, golfing and hiking trails, amenities & more. Features vaulted ceiling in the living space that opens to the private backyard. Great layout for entertaining. 3 Generous bedrooms (including oversized primary) and 1.5 bathrooms. Large Rec Room in the Basement. Private garage. The perfect place for you and your family, with huge potential & lots of space to grow into. Don't miss out on this opportunity! (id:50886)
Exp Realty
2480 Prince Michael Drive Unit# 523
Oakville, Ontario
Embrace a chic, contemporary lifestyle at the Emporium in Joshua Creek, one of Oakville's most coveted communities. This stylish 1-bedroom + den suite invites you into a realm of elegance, boasting soaring 9’ ceilings, wide-plank laminate flooring, designer tiles, & deep baseboards—all graced by abundant natural light from oversized windows & a walkout to a private balcony with sweeping countryside views. The open-concept living/dining area features wall-to-wall windows & sliding glass doors that lead to the tranquill outdoor space. A beautiful kitchen shines with ample dark-stained cabinetry, quartz counters, & 4 stainless steel appliances, & the large peninsula/island with a breakfast bar is ideal for quick snacks. Off the foyer is the den, featuring wall-to-wall storage cabinetry - perfect for remote work, & the in-suite laundry area is in the hall. Retreat to the primary bedroom, which features a double closet with organizers & mirrored doors, a large window adorned with custom blinds, & easy access to a sleek 4-piece bathroom with dark cabinetry, quartz counter, & a soaker tub/shower combination. Luxury envelops you from the moment you step into the impressive boutique-style lobby, complete with a linear gas fireplace, while the building's exceptional amenities—a serene indoor pool, invigorating whirlpool, a gym, media room/theatre, & grand third-floor party room—offer comfort & convenience. Perfectly situated, you're within walking distance of restaurants, Starbucks, Shopper's Drug Mart, TD Bank, & a medical center. The vibrant Uptown Core & Oakville hospital are nearby, as are transit, highways & the GO Train, make commuting effortless. One underground parking space & a storage locker. Prefer no pets & no smoking, Credit check & references. (id:50886)
Royal LePage Real Estate Services Ltd.
144 Daylily Lane
Kitchener, Ontario
Beautiful upgraded 3 bedroom stacked townhouse for rent.it is corner unit on very good family oriented neighborhood. quartz countertop in Kitchen and washrooms .open concept kitchen and family room. large balcony and no carpet in the house. it has 2 parking spot. Close to Shopping Mall Notto miss. **** EXTRAS **** Stove, Fridge, Dishwasher, Washer, Dryer (id:50886)
RE/MAX Premier Inc.
124 - 2095 Roche Court
Mississauga, Ontario
Welcome to a great place to call home! Enjoy the three bedroom two full bathrooms stacked townhouse nestled in a beautiful green oasis at Erin Mills Parkway and QEW. Enjoy morning's delight with the private ground floor balcony W/O from the living room that offers hard wood floor throughout the main level which combines with the dining room for great ambience. Enjoy the convenience of having a bedroom with a semi-ensuite three-piece bathroom on the main level and the large primary bedroom and additional bedroom that both have W/I closets. Enjoy the meticulous upgraded full bathroom with a marble countertop and laundry room on the upper level. Walking distance to the adjacent Sheridan Mall, City Transit, Library, School, Restaurants, and Coffee Shops. GO Station is just down the road to enhance your daily commute. Enjoy the onsite amenities offered, such as underground parking, Indoor pool, large party room or meeting center, exercise room, and games room that offers a large pool table. Come see what summer has in store at 2095 Roche Court! **** EXTRAS **** Additional parking and locker storage available for rent (id:50886)
RE/MAX Real Estate Centre Inc.
2606 - 7890 Jane Street
Vaughan, Ontario
Exquisite East-Facing 2-Bedroom Condo with 699 sq ft of living space, complemented by an expansive 260 sq ft balcony. Welcome to Transit City 5 Condos, where luxury meets convenience! Bask in breathtaking, unobstructed views from this high-rise sanctuary, featuring soaring 9' ceilings, floor-to-ceiling windows, sleek laminate floors, and a contemporary kitchen with elegant stone countertops and integrated appliances. Residents enjoy access to premier amenities, including a state-of-the-art shared workspace, an impressive 24,000 sq ft training club, a rooftop pool, EV Charging, and a lobby adorned with Hermes furnishings. Ideally situated just minutes from York University and Vaughan Mills Shopping Centre, with easy access to Hwy 7/400/407, nearby shopping, parks, libraries, and schools. Located steps from the Vaughan Metropolitan Subway Station and Regional Bus Terminal, this property offers seamless connectivity for a vibrant urban lifestyle. **** EXTRAS **** Experience world-class amenities, including a stunning infinity pool, a professional squash court, a fully equipped gym and yoga studio, a vibrant games room, an elegant party lounge, a tranquil library, and so much more! (id:50886)
RE/MAX Hallmark Realty Ltd.
35 Riviera Drive
Markham, Ontario
A Well Maintained Warehouse In Central Markham. 8 ft X 8 ft Loading Dock Door, Close Proximity To Woodbine Ave & Hwy 404 and Hwy 407. Idea for Some Business and Startups. This is a Sub-lease Shared with the Current Tenant. 100% warehouse and no office space. (id:50886)
RE/MAX Excel Realty Ltd.
209846 Highway 26
The Blue Mountains, Ontario
SKI Seasonal Rental with a remarkable six-bedroom, four-bathroom with Sauna home nestled in the stunning Blue Mountains. Boasting 2,342 square feet of renovated living space, this four-season retreat sits on an expansive double-lot property, offering nearly an acre of tranquility and privacy. Entertaining is a breeze with the spacious layout, making it ideal for hosting family gatherings and socializing with friends. Strategically located between Collingwood and Thornbury, this property provides convenient access to beaches, trails, the renowned Scandinave Spa, and top-notch ski hills. The list of amenities is extensive, with a range of features to enhance your stay. The home, renovated in 2013 with updates including windows, roof, furnace, kitchen, and bathrooms, ensures a comfortable and modern living experience. Inside, discover hardwood floors throughout, a wet bar, a gas fireplace, granite countertops, a breakfast bar, and stainless steel appliances. The bright and sunny games room, complete with a billiards table, adds to the leisure options. The main floor and second-floor master bedrooms with ensuite baths provide a touch of luxury and convenience. This chalet is not just a seasonal escape; it's an invitation to embrace the essence of Blue Mountains living. Envision a lifestyle where every season is celebrated in style. Available $27,500 for 2024/2025 Ski Season. Utilities are extra. Main Floor: 2 Bedrooms (Queen Beds) and Two Bathrooms (Sauna Shower 3 Piece + 2 Piece) Second Floor: 4 Bedrooms (Queen Beds + Twin) and Two Bathrooms (3 Piece + 4 Piece) (id:50886)
Century 21 Millennium Inc.
189 Lightning Point Road
Kawartha Lakes, Ontario
Imagine a waterfront home situated in a serene and tranquil setting on the shore of Balsam Lake. The house is a perfect blend of modern comfort and natural beauty designed to complement the surroundings. This 2 plus bedroom (office can be easily converted back to 3rd bedroom or potential for ensuite) bungalow has been completely refreshed and updated. With hardwood floors throughout, customized kitchen with quartz countertops and backsplash, expansive lakefront windows, open floor plan living and vaulted shiplap and beamed ceilings this home brings the wow factor! A waterfront deck with glass railing is perfect for morning coffee or evening relaxation while enjoying the sounds of nature and view of Balsam Lake and the tranquil undeveloped side of Indian Point. The oversized island transitions the kitchen into the living area and is perfect for entertaining. The bedrooms and updated tiled bathroom with heated floor are located down the hall giving you privacy. Laundry completes the main floor. Walking down the maple staircase which is adorned by a glass railing while viewing the lake into the walkout basement featuring a comfortable family room offers expanded living for overnight guests. The walkout to the patio and hot tub allow for sustained views and access to the lake. The waterfront features a large dock with armour stone shoreline and a campfire sitting area overlooking the waters edge for creating family memories at the lake. The detached 2 car garage is a great outbuilding that could fulfil storage for toys or many different uses. The possibilities this home and property offer are many: investment, retirement, 4 season cottage or just enjoy living on beautiful Balsam Lake. Come see this updated home today. Your lake life is ready - Time to jump in! **** EXTRAS **** New propane furnace (2022) Heat pump (2023) New roof, siding, soffits, trough (2024). New electrical with 200 amp panel (2023) New owned HWT (2024)... (id:50886)
Royal LePage Kawartha Lakes Realty Inc.
1005 - 1080 Bay Street
Toronto, Ontario
Amazing ""U"" Condo. Steps To U Of T. ***Custom-Designed 2nd Bdrm For Rent. The Main Bdrm Is Locked Not For Use.*** Fully Furnished. Unobstructed West View. 9 Ft Ceiling, Spacious Sun-Filled Living Space. Large Balcony. Integrated Kitchen With Large Center Island. Walking Distance To Library, Subway, Supermarket, Yorkville, Shops, Restaurants. 4500Sqf Incredible Amenities. **** EXTRAS **** Rent Include Hydro & Water. For Hydro, tenant pays for the portion which over $80/month. *** The Main Bedroom Is Not Included in the lease. *** (id:50886)
Real One Realty Inc.
255 Barons Street
Vaughan, Ontario
Welcome home to this 3 Storey end unit townhome. Feels like a Semi-detached. Beautiful layout with a second-floor lounge area. 3 Bedrooms with the primary on the third floor with a walk out balcony and a 4-piece ensuite. Close to schools, parks, HWY's and amenities. 9ft ceilings throughout with a cathedral ceiling on the second-floor lounge. Double car garage and a court yard backyard. Perfect home for a small or growing family. (id:50886)
World Class Realty Point
14 Nelson Street
Finch, Ontario
This cash flowing turnkey investment property built in 2018 is what you have been waiting to add to your portfolio. Located about 50 minutes to Ottawa, 30 to Cornwall, and close to the 138 Highway making hopping on the 138, 417 or 401 a breeze. Enjoy a perfect buy and hold, while reaping the future appreciation of Ottawa's urban sprawl. (id:50886)
Exit Realty Seaway
58 Wigan Drive
Ottawa, Ontario
Welcome to this charming, well-maintained home located on a generous lot in the peaceful Parkwood Hills neighborhood. This home includes a pleasant living and dining area with a renovated kitchen. It has three ample bedrooms and a full bathroom. The basement offers a large family room and an extra full bathroom. The vast backyard is perfect for outdoor enjoyment. Conveniently close to Carleton University, Algonquin Collage, Downtown, parks, shopping, schools, and other amenities. NEW ROOFING-2015, NEW STOVE -2023, NEW ATTIC INSULATION -2021, NEW FENCE-2018, NEW LIVING ROOM AND BATHROOM WINDOWS-2017, HOT WATER TANK 2024. (id:50886)
Coldwell Banker Sarazen Realty
1031 Corkery Road
Ottawa, Ontario
Experience a rare opportunity to acquire this 6.5 acre flat and dry land ready for your vision! Corkery is home to many residential homes tucked behind soaring trees, manicured farmland, and close to every modern amenity - making this the perfect setting! Minutes to Carp village, Kanata, Stittsville, Almonte, highways, and more! Enjoy stunning sunsets and picture perfect views from every angle as you’re surrounded by nature. Hydro is available on Corkery; and, property is zoned RU. Please do not walk the lot without an Agent, Buyer to do their own due diligence. (id:50886)
Tru Realty
131 Wescar Lane Unit#3
Ottawa, Ontario
Warehouse in Carp Industrial Area Available for Lease Immediately! 2,184 Sq. Ft. Warehouse with Front Office, Boardroom or Large Second Office, Powder Room, Storage Room & 2nd Level Mezzanine. Less than 5 minute drive to 417 Highway and Highway 7. The unit has a Monitored Alarm System Paid for by the Landlord. 4 Parking Spots are Allocated to each Unit. (id:50886)
Exp Realty
508 Rideau Street
Ottawa, Ontario
Mixed commercial/residential freehold property on bustling Rideau Street, near University of Ottawa and various condo developments. The main floor is currently setup as a Chinese restaurant with a fully equipped kitchen and spare natural gas lines for additional gas equipments, complete with a customer seating area and bathroom. The full basement is ideal for storage and includes a 2-piece bathroom and utility rooms. Upstairs is the residential portion where you'll find 3 bedrooms, including one with an ensuite bathroom. Private driveway with up to 4 parking spots at the rear. Come check out this fantastic opportunity for investment or development! (id:50886)
Right At Home Realty
340 Queen Street Unit#2204
Ottawa, Ontario
One bedroom & 1 Bathroom condo with 1 parking lot, one locker with great view. Live in Ottawa Centre, enjoy all the shops, parks, dining and ambiance of the neighbourhood. Features an open concept kitchen with panoramic views, walk-in closet, glass walk-in shower. This unit is fully upgraded during construction, with modern features and luxurious amenitie. (id:50886)
Home Run Realty Inc.
12 Browning Boulevard
Bracebridge, Ontario
A Beautiful House for Lease. 3 Bedrooms and 2.5 Bathrooms, Hardwood Flooring except tile area. 2 Car Garage with extended driveway. Close to schools, community Centre, Is located in good neighbourhood. **** EXTRAS **** Fridge, Stove, Dish Washer, Washer, Dryer, CAC, Window Coverings. (id:50886)
Century 21 Innovative Realty Inc.










