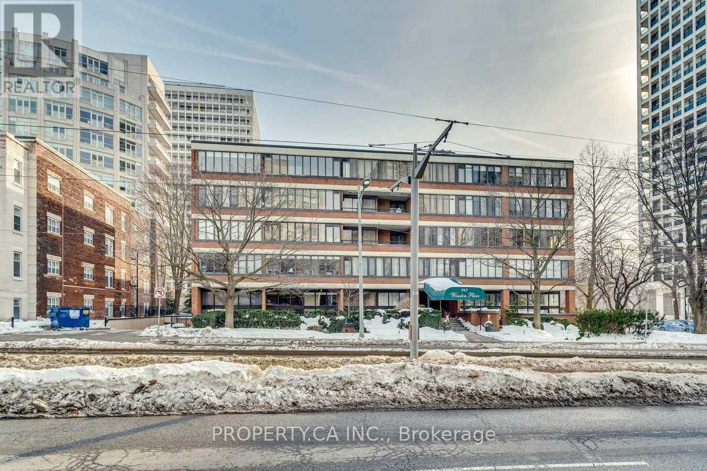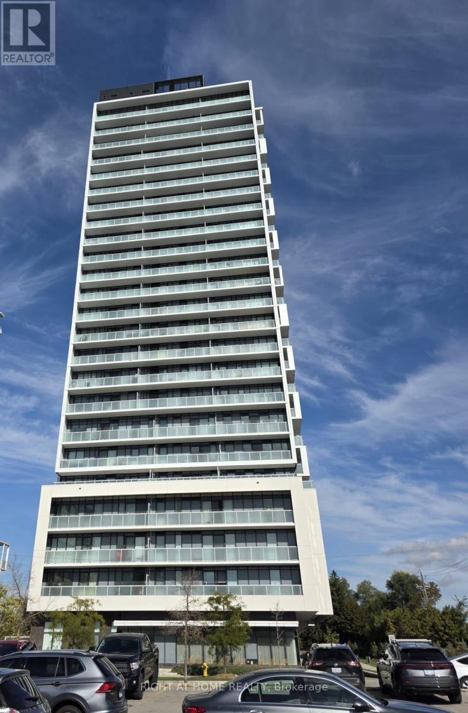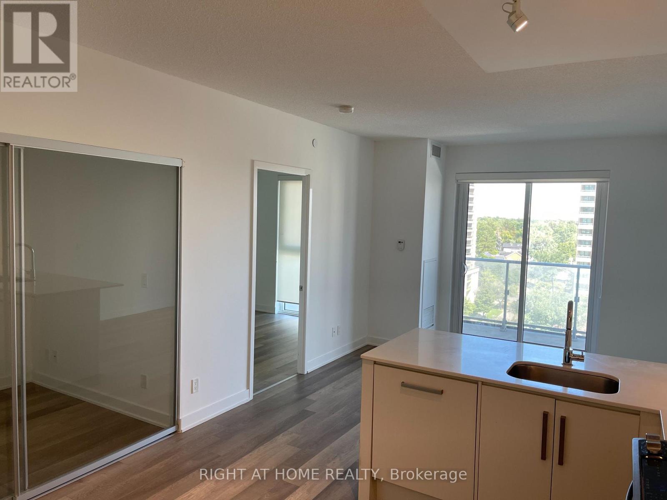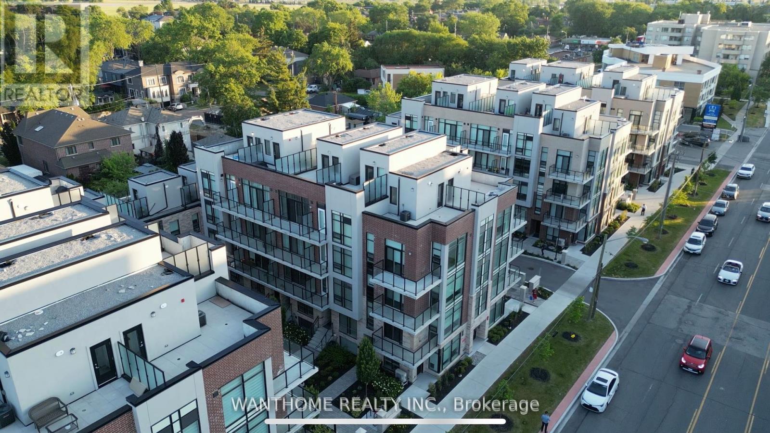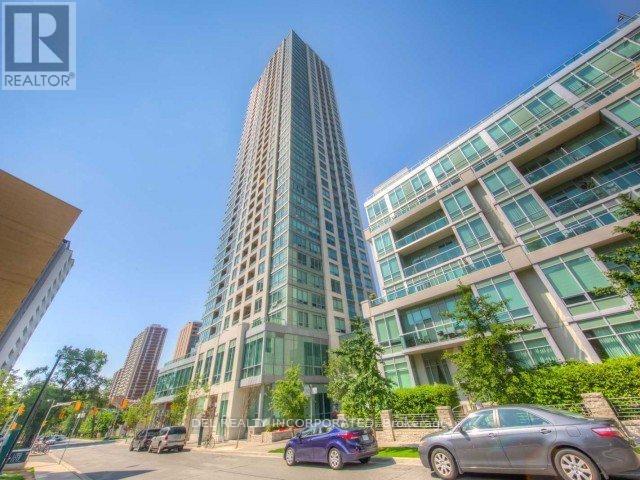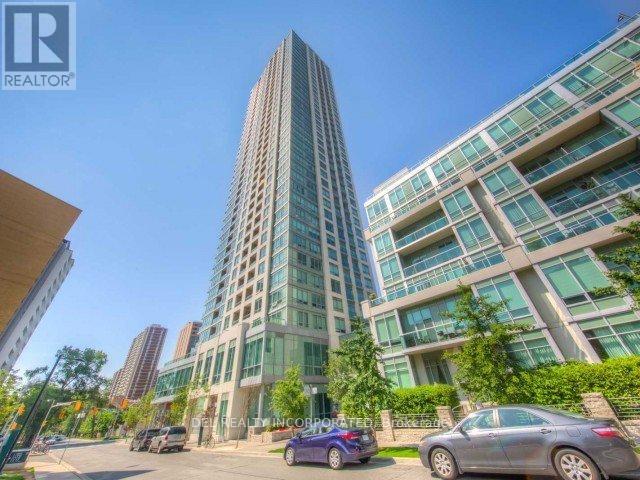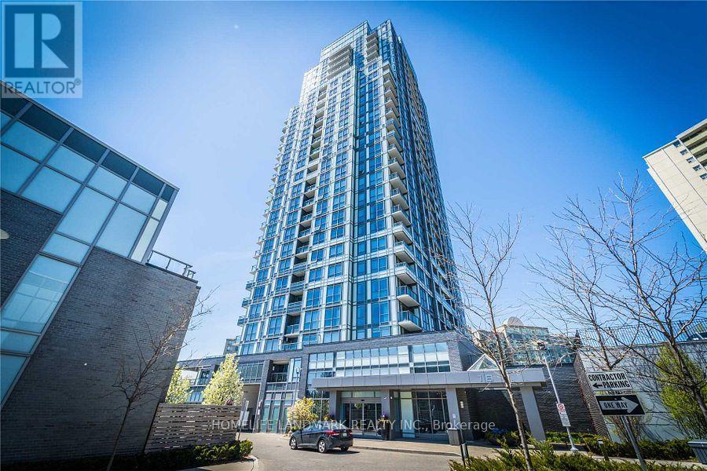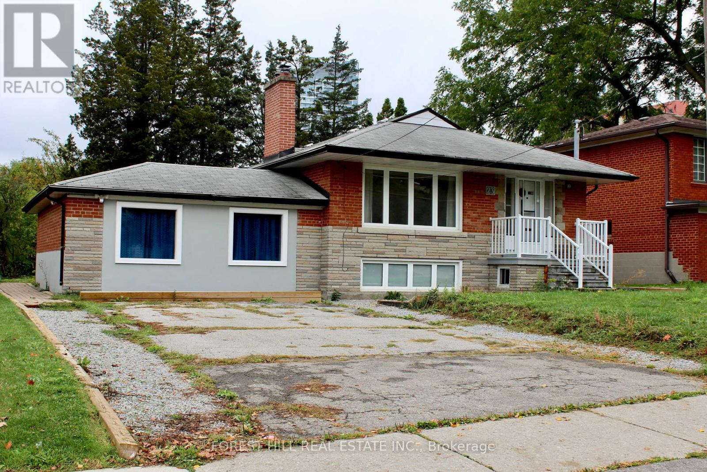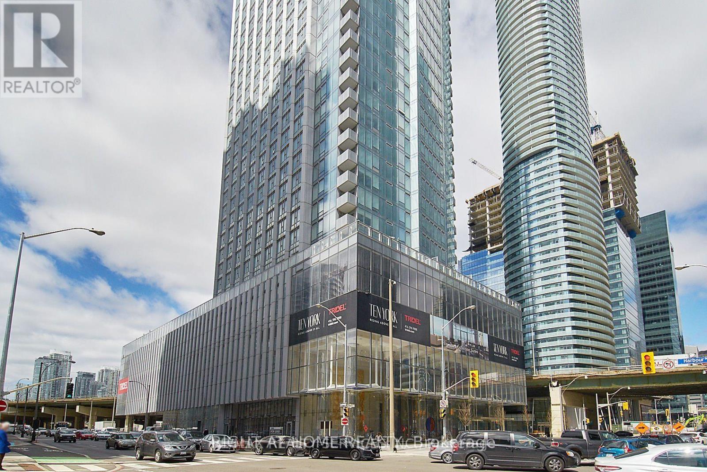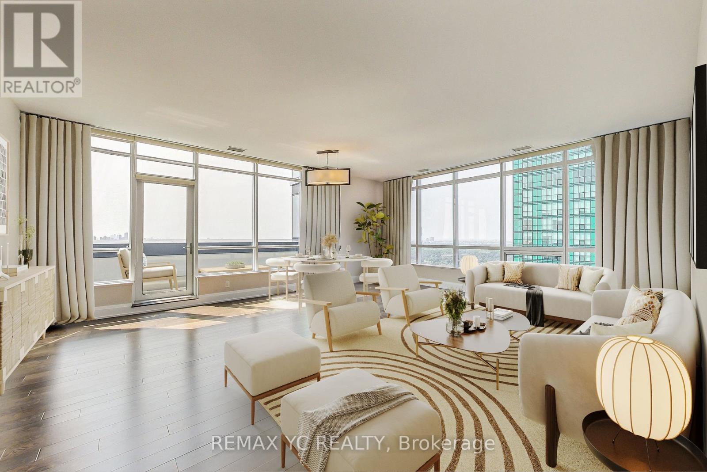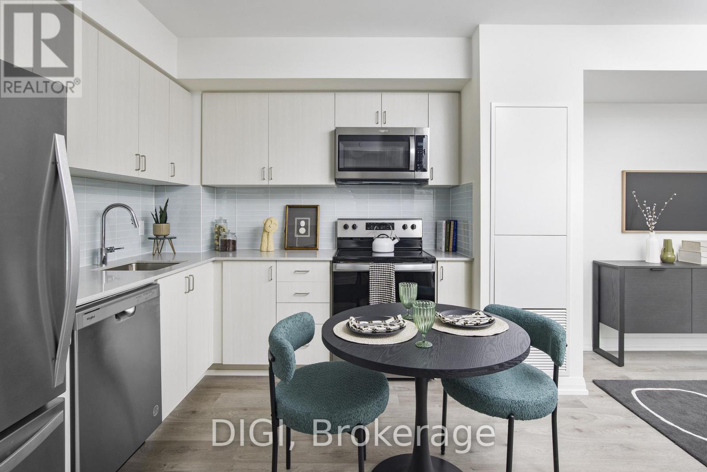3106 - 88 Blue Jays Way
Toronto, Ontario
Toronto Downtown Prestigious Address, Bisha Hotel & Residences, One Bedroom+Den+One Bathroom+One Parking+One Locker For Sale! Fully Sunshine Unit With Breathtaking Unobstructed South Waterfront Lake View, Enjoy Sunrise And Sunset. Bisha Flagship Giselle Layout, Open Concept, 9' Exposed Concrete Ceiling , Floor To Ceiling Windows. Bright, Spacious & Luxury, Designer Cabinetry By Munge Leung With Granite Counter-Top In Both The Kitchen & Bathroom, Engineered Hardwood, Marble Bathroom Floor. Large Den Using As 2nd Bedroom, And Parking Spot Is Close To Elevator Entrance. 24 Hr Concierge, Enjoy Hotel Amenities Rooftop Lounge/Infinity Pool, Gym, Balliard Room, Party/Meeting Room, Bike Storage, Bar And Restos. Bisha Hotel Offers Everything Right At Your Front Door, Theaters & Shops As Well As Prestigious Tiff Festival. (id:50886)
Homelife Landmark Realty Inc.
403 - 349 St Clair Avenue W
Toronto, Ontario
Welcome to Suite 403 at Winston Place - This spacious, multi-level suite spans over 2,100 square feet of beautifully designed living space. The open-concept main floor offers distinct areas for living, dining, and family gatherings, all enhanced by hardwood flooring, custom millwork, and glass accents. The updated kitchen features built-in appliances, a breakfast bar, and plenty of prep space - ideal for entertaining or quiet evenings at home. The upper level isa true retreat. The expansive primary bedroom includes a walk-in closet, a five-piece ensuite with spa-like finishes, and a full-sized home office - perfect for remote work or creative pursuits. A second bedroom and additional bathroom offer flexibility for guests or family.Winston Place is known for its quiet, community feel with only a handful of suites per floor. Amenities include a fitness center, sauna, concierge service, and secure underground parking with visitor spots. Located steps from the green serenity of Nordheimer Ravine and just a short walk to Forest Hill village, transit, and top schools, this suite offers an exceptional blend of natural beauty and city convenience. (id:50886)
Property.ca Inc.
910 - 188 Fairview Mall Drive
Toronto, Ontario
This spacious cornered Two Bedroom unit in Verde condo with unobstructed South-East View. Two separate Balcony filled with sunshine, 9 feet Ceilings, modern and open concept kitchen. A lot of amenities such as Exercise room, Table tennis room, Rooftop Deck, BBQs and 24hour concierge. Walk to Don Mills Subway station, Fairview mall, Restaurants, Banks, Library and school. Close to Highway 401,404, DVP and 407 ETR. (id:50886)
Right At Home Realty
606 - 5180 Yonge Street
Toronto, Ontario
*Beacon Condo* 1+ Den (Can Be Used As A 2nd Bedroom, Sliding Door). *Open East View * Practical Layout ** Direct Access To Subway * Big Balcony(100 Sqft)*Library, Loblaws, Movies, Restaurants Within Walking Distance, Amenities, Roof Top Garden, Pantry Rm, Game Lounge, Fitness Centre, Sauna, Yoga Studio, Movie Theatre.Very Practical Layout*641Sqf+90Sqf(Balcony) (id:50886)
Right At Home Realty
15 - 861 Sheppard Avenue W
Toronto, Ontario
Greenwich Village * A Modern Master-Planed Community Of 153 Units * Cast In-Concrete Construction * 9'High Ceiling/Smooth Finish * Contemporary Europian Inspired Kit. Cabinetry With Brand Name Stainless Steel (Ener.Effic.) Appliances * Popular ''Battery Park'' Model, Appr 1060 Sf Plus 241 Sf Of Roof Top Garden & Balconies (79Sf/Each), 2 Bdr, 2 Full Bath * Sunny Upper Level. * Exceptionally Low Maintenance Fee. * Individual Suite Hydro, Water & Gas Meter * Air Conditioning In Each Unit * Neighbourhood Where Transit Is King: Sheppard Subway West Is 5 Min Away On Foot, Bus Is At Your Door Step & You Can Catch The Go Train, Go Bus To Yorkdale, By Car Is A Short Distance To Expressway And Hwy 401. * Superb Shopping Minutes Away: Yorkdale, Toronto's Most Popula Mall & Costco. (id:50886)
Wanthome Realty Inc.
2307 - 120 Homewood Avenue
Toronto, Ontario
Tridel built and managed Iconic Verve, best maintained complex, stunning South East corner, clear view for miles, 861 square feet suite, state of the art amenities, 24 Hr concierge, fully equipped gym, sauna, steam room, party room, billiard, yoga, rooftop pool, hot tub, BBQ area, theatre, visitors parking, short walk to Wellesley subway, University of Toronto, Toronto Metropolitan University, College Park and Eaton Centre, Urban Living at it's finest, parking and locker included. (id:50886)
Del Realty Incorporated
2207 - 120 Homewood Avenue
Toronto, Ontario
Tridel built and managed Iconic Verve, best maintained complex, stunning South East corner, clear view for miles, 861 square feet suite, state of the art amenities, 24 Hr concierge, fully equipped gym, sauna, steam room, party room, billiard, yoga, rooftop pool, hot tub, BBQ area, theatre, visitors parking, short walk to Wellesley subway, University of Toronto, Toronto Metropolitan University, College Park and Eaton Centre, Urban Living at it's finest, parking and locker included. (id:50886)
Del Realty Incorporated
Ph11 - 18 Graydon Hall Drive
Toronto, Ontario
Experience Elevated Living in This Rare 2 Bed + Den Corner Penthouse at Argento by Tridel, The spacious den can be used for a bedroom. This stunning penthouse offers 12-foot ceilings and an unobstructed 180 south-facing view, creating a bright and airy atmosphere throughout. Designed with sleek, contemporary finishes, the suite features full-height kitchen cabinetry with under-cabinet lighting, a ceramic backsplash, a kitchen island with granite countertops, and a modern under-mount stainless steel sink. Premium laminate flooring flows seamlessly through the space, complementing the open-concept layout. Enjoy the convenience of easy access to major highways, top restaurants, Fairview Mall, and nearby subway and TTC stops. The building boasts first-class amenities including a 24-hour concierge, state-of-the-art fitness center, party and meeting rooms, theatre room, and visitor parking, internet is included with the building. A new laundry setup adds everyday comfort, while a premium parking space and locker on P1, steps from the elevator, provide unmatched convenience. This residence defines exceptional indoor-outdoor living one of only a few in the entire building .Located in the prestigious Graydon Hall community, minutes from the DVP, 401, 404, Don Mills subway, Fairview Mall, and scenic trails, this suite offers access to top-rated schools, lush green spaces, and world-class amenities. Welcome to elevated condo living at its finest where luxury, lifestyle, and location meet. (id:50886)
Homelife Landmark Realty Inc.
23 Wedgewood Drive
Toronto, Ontario
Location, Location, LocationRare Opportunity to Lease the Main Floor of this RENOVATED home in prestigious Newtonbrook East. Featuring 4 spacious bedrooms, 4 Driveway parking spaes included. Steps to yonge St Subway, top schools, shops and restaurant. (id:50886)
Forest Hill Real Estate Inc.
3712 - 10 York Street
Toronto, Ontario
Sky-High Luxury Living by Tridel! Welcome to your dream condo on the 37th floor with breathtaking views of CN Tower and an unbeatable lifestyle! This spacious 1 bedroom, 1 bathroom unit 582 sq. ft. is perfectly designed with open concept living and countless upgrades. Step inside and fall in love with: Modern finishes throughout: sleek laminate floors, stylish backsplash & quartz countertops. European appliances including built-in dishwasher & microwave. State-of-the-art keyless entry building for convenience & security. One locker included for extra storage. Enjoy world-class amenities at The Shore Club (8th Floor) a private retreat featuring fitness, social, and lifestyle spaces that elevate condo living. And the location? 100% Walk Score! Step out your door to explore hundreds of restaurants, cafes, shops, and transit options. The best of city living is literally at your doorstep. Note: Photos are from earlier and provided for reference only. This is your chance to own a stylish Tridel condo in the heart of it all with very low maintenance fees and everything you need for modern living. Don't wait suites like this move fast! (id:50886)
Right At Home Realty
Ph4 - 2 Anndale Drive
Toronto, Ontario
Majestic 2272sqft penthouse in the most central iconic building in North York. Meticulously designed space w/ soaring 10 ceilings, open-concept great room w/ natural light flooding through, showcasing breathtaking unobstructed CN Tower & the vibrant cityscape views. Spacious formal dining room to host your most lavish gatherings. Gourmet kitchen boasts exclusive luxury finishes (can also be turned into another large bedroom), abundant cabinetry & separate breakfast nook. Primary bedroom w/ a lavish 5pc ensuite bath w/ combined bathtub/shower, generous walk-in closet in both bedrooms, 2nd bed also w/ ensuite bath providing privacy & comfort. Versatile den w/ french doors, perfect office space. Enjoy the convenience of direct indoor access to two subway lines and Whole Foods Market, Food Basics, LCBO, numerous retail, etc. Just across the street from Longos, LA Fitness, Cactus Club, major banks, numerous restaurants, cafes & retail shops, all the essentials for an unparalleled lifestyle. (id:50886)
RE/MAX Yc Realty
3605 - 325 Yorkland Boulevard
Toronto, Ontario
**Special Rent Promo - 3 Months' Free Rent on a 2 Year Lease** Welcome home to Parkside Square. Discover the epitome of convenience and comfort at Parkside Square, your ideal rental community designed to elevate your lifestyle. Featuring a diverse range of first-class amenities and a location second to none, this 1 bedroom, 1 bathroom condo is tailor-made for you! Enjoy effortless access to major highways, public transit, shopping centers, parks, dining, and entertainment venues. Experience city living at its finest, where relaxation meets convenience and excitement. Extend your living space with amazing amenities including a fitness center, yoga studio, pet wash, party/meeting room, sundecks, BBQs, and more! (id:50886)
Digi


