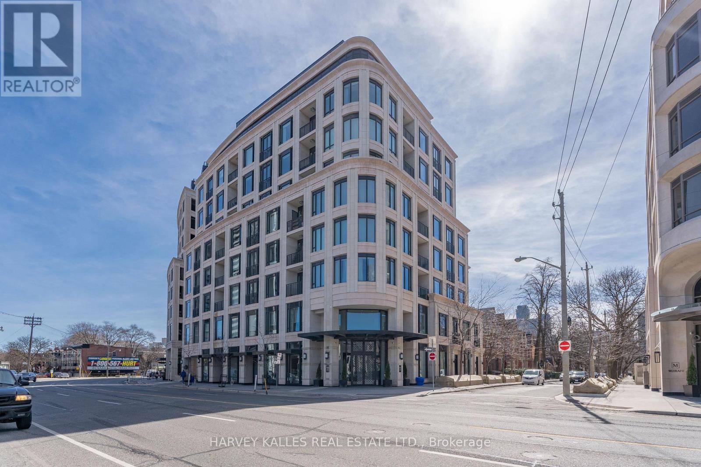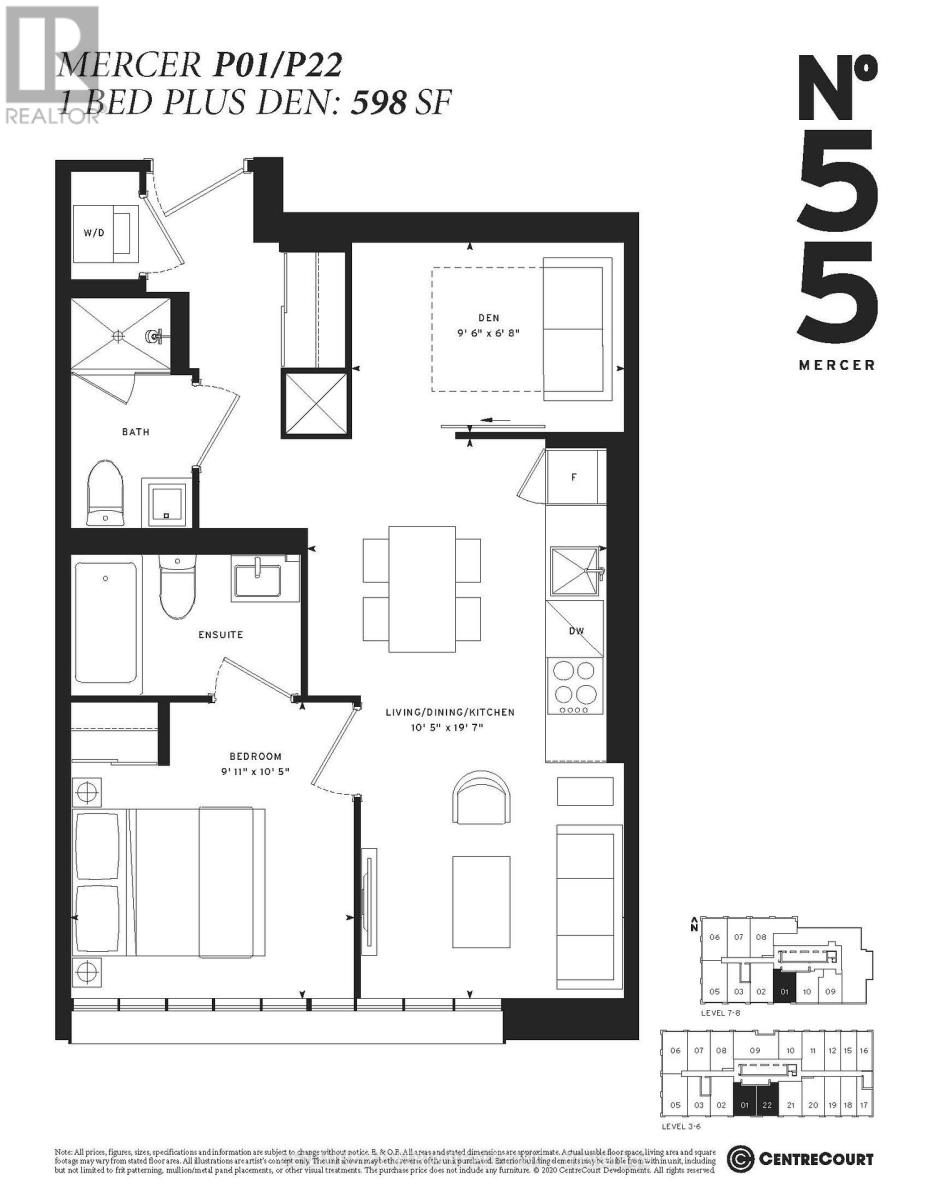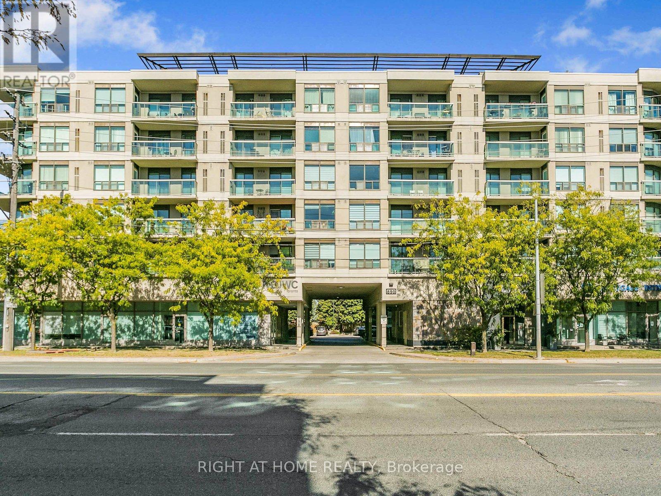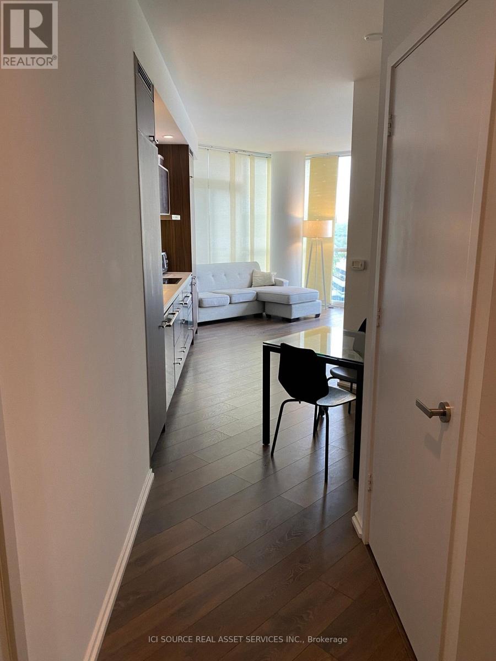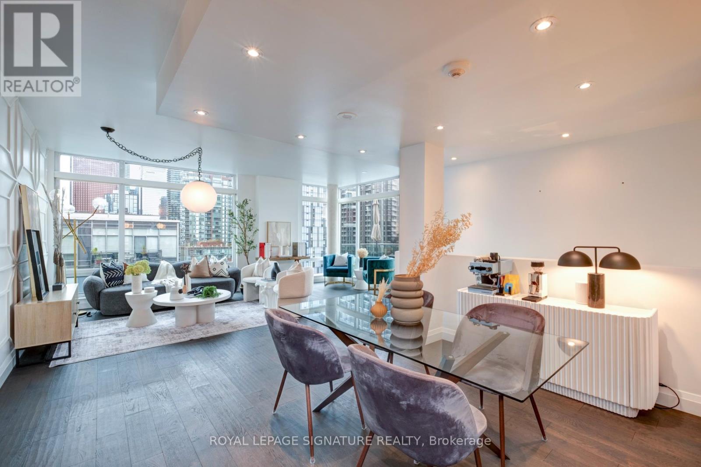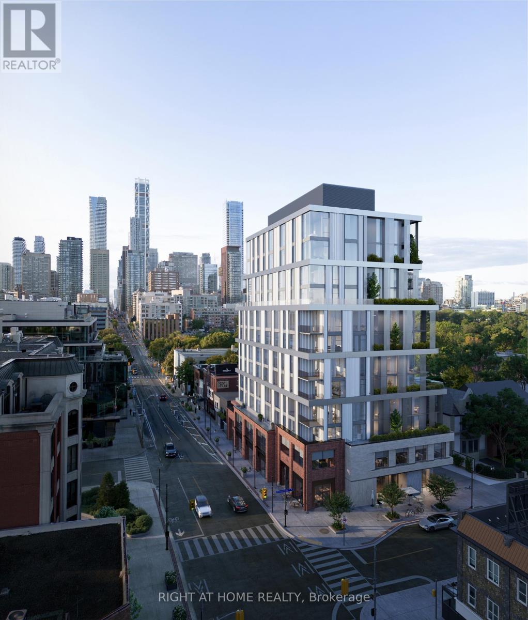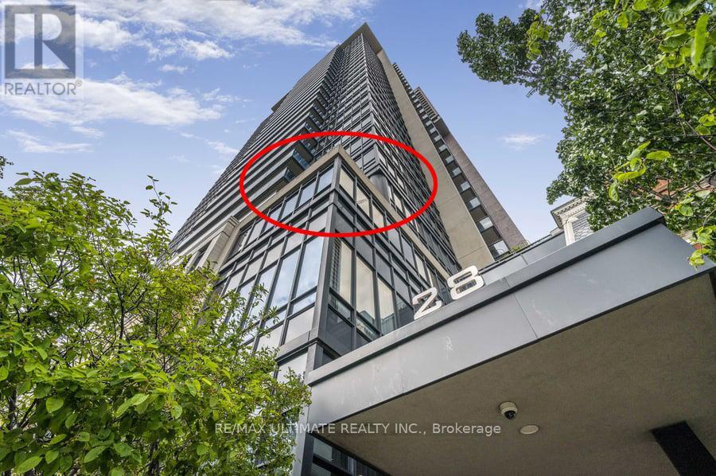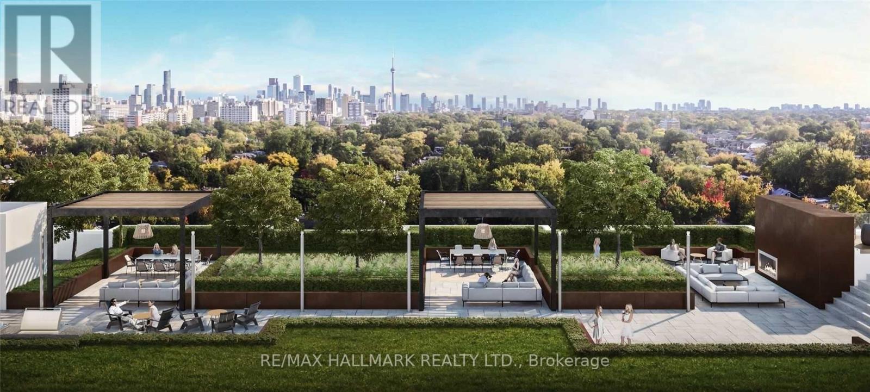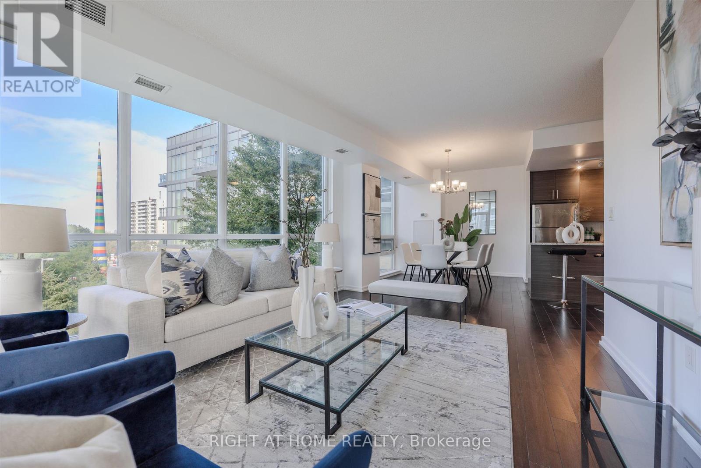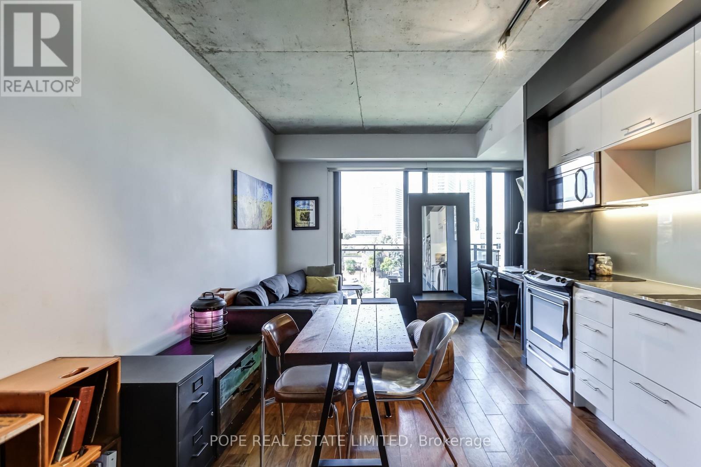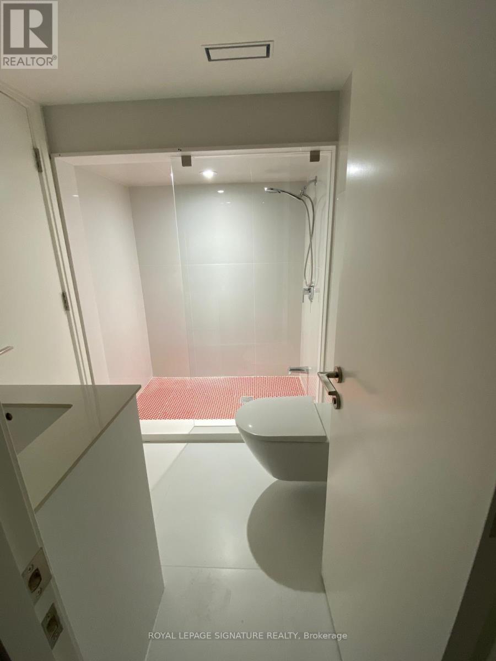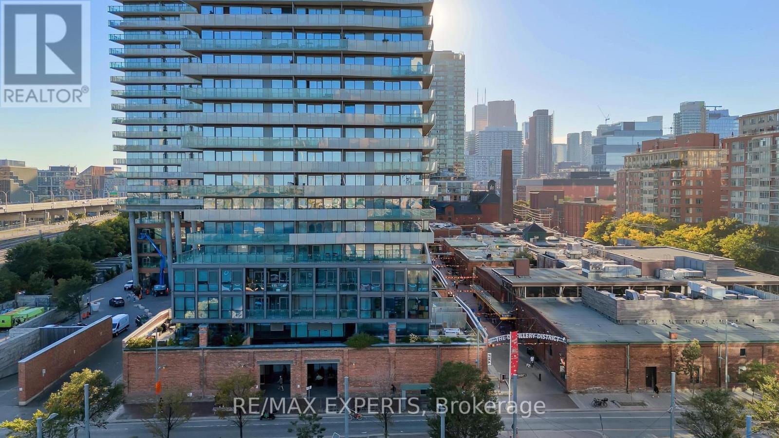306 - 133 Hazelton Avenue
Toronto, Ontario
Experience executive living in the heart of Yorkville. This sophisticated residence is set within one of the neighbourhood's most prestigious luxury buildings, offering 24-hour full-service concierge for an effortless lifestyle. Step outside to the best of Yorkville - designer boutiques, world-class dining, art galleries, and cultural landmarks all just moments away. Elegant, refined, and perfectly located, this executive suite embodies the very best of luxury living in Toronto's most coveted neighbourhood. (id:50886)
Harvey Kalles Real Estate Ltd.
322 - 55 Mercer Street
Toronto, Ontario
Welcome to Urban Living and Sophistication Redefined at 55 Mercer. This Spacious, Brand New,Never Lived In 1+1 Unit with 2 Baths Is The Perfect Place To Call Home In The Heart Of TheCity. Featuring South Views, 9' Ceilings, Integrated Appliances, Concierge Desk in Lobby,Gym, Roof Top Garden, Party Room and More! Located Minutes Away From Toronto Harbourfront,Rogers Centre, CN Towner, Union Station, St. Andrew TTC Station, and Plenty of Shopping,Restaurants and Cafes. PARKING available upon request. Sold with full TARION Warranty. (id:50886)
Century 21 Atria Realty Inc.
Century 21 Leading Edge Realty Inc.
103 - 890 Sheppard Avenue W
Toronto, Ontario
Welcome to Unit 103 at 890 Sheppard Ave W! This bright and spacious unobstructed east-facing corner suite offers 910 sq ft of beautifully designed interior living, plus a rare private terrace with over 400 sq ft of outdoor space and stunning north, east, and south exposures ideal for entertaining, relaxing, or gardening. Featuring 2 bedrooms and 2 full bathrooms, this move-in-ready home boasts an open-concept kitchen with quartz countertops and ample storage, a generous living room with floor-to-ceiling windows that flood the space with natural light, and a primary suite complete with a 3-piece ensuite and large closet. The second bedroom is equally spacious, with its own large window and ample storage.Included with the unit is 1 underground parking and locker. Situated in a quiet, boutique low-rise building, residents enjoy access to a gym, sauna, party/meeting room, rooftop patio, visitor parking, and secure entry. This Unit Also Has A Semi-Private Building Entrance (Shared With 2 Units). The intimate building size offers a true sense of community often missing in larger developments. Just steps to Sheppard West Station and minutes from Yorkdale Mall, Downsview Park, York University, Hwy 401, and Allen Road, this location also benefits from ongoing development and infrastructure upgrades making it a smart choice for both end-users and investors. Dont miss this unique opportunity to enjoy exceptional indoor and outdoor living in one of Torontos most connected and evolving neighbourhoods! (id:50886)
Right At Home Realty
2909 - 45 Charles Street E
Toronto, Ontario
Description1+1, 2 Bathrooms.- Parking and Locker included- No Smoking, No Pets- Move In Fee Of $175.00 Per The Condo Board- Required: First And Last Month Rent Deposit By Certified Cheque, Rental Application, Credit Check, Employment Letter, And References. *For Additional Property Details Click The Brochure Icon Below* (id:50886)
Ici Source Real Asset Services Inc.
1202 - 333 Adelaide Street E
Toronto, Ontario
Experience elevated city living in this stunning northwest corner sub-penthouse with over 1,320 sq. ft. of thoughtfully designed space. With 3 bedrooms, 2 baths, and two private balconies. This home is made for entertaining and everyday comfort. Soak in incredible skyline views through floor-to-ceiling windows that flood the space with natural light. The open-concept living and dining area flows seamlessly into a chefs kitchen featuring high-end appliances, sleek cabinetry, and modern finishes that make cooking and hosting effortless.The primary suite offers a peaceful retreat with a custom walk-in closet and a marble ensuite complete with a double vanity and glass shower. The second bathroom has been beautifully updated with a deep soaker tub the perfect place to unwind after a busy day. Upgraded flooring throughout adds warmth and sophistication to every room.All of this just steps from St. Lawrence Market, King St E, the Canary District, and the Distillery District where Torontos best dining, shopping, and culture come together. Designed for those who love style, convenience, and connection, this sub-penthouse is urban living at its best. (id:50886)
Royal LePage Signature Realty
403 - 1 Roxborough Street W
Toronto, Ontario
Now under construction, a stylish corner suite at the award-winning One Roxborough West - an iconic address nestled where Summerhill meets Rosedale. This expansive 2 bedroom, 2.5 bath residence offers 2,113 square feet of carefully-considered space featuring floor-to-ceiling windows, south and east views, and remarkable attention to modern details. The oversized custom kitchen with natural stone island is completed with Wolf and Sub-Zero appliances and paired with a generous walk-in pantry. Open concept living and dining rooms feature 10 foot ceilings and are ideal for daily living and refined entertaining, with a walk-out to a city skyline balcony with gas connection. The primary bedroom presents a lavish ensuite complete with soaker tub, large walk-in shower and separate water closet. Second bedroom or den with ensuite bathroom. Just 23 residences in this upcoming building from North Drive, featuring 24 hour executive concierge, valet parking and fitness facilities. One of a handful of remaining suites, and the opportunity exists to customize the home to fit your needs. Occupancy in summer, 2027. (id:50886)
Right At Home Realty
404 - 28 Linden Street
Toronto, Ontario
WOW! Stunning South/East corner suite in Tridel built James Cooper Mansion. Very unique 395 sq. ft. Terrace overlooking stunning South view, tree tops & even the CN Tower. Enjoy the clear city views, the sparkling night time city lights & vistas. Beautiful! Tucked in an enclave that is quiet & serene with easy access to the subway, TTC, & walking distance to shops. Entertain in style...inside or outside on the Terrace. There is a natural gas BBQ hookup so you can BBQ all year long! A warm welcoming foyer with front closet which opens onto the open concept Living/Dining room. Currently the Dining room is being used as a musical area. The Living room has a wall to wall custom built walnut cabinet & a double French door to the 2nd BR which is currently being used as a Dining room. Spacious kitchen with SS appliances & a fabulous eat-in breakfast area. The Primary Bedroom is one of the largest in the Building with a walk-in closet & a double mirrored closet, plus a 4pc ensuite. This corner suite has lots of natural light from all the large picture windows. There is also a 3pc bath & a laundry closet with stacked washer/dryer. Engineered hardwood flooring in main areas, ceramic flooring in kitchen & baths, crown molding & pot lights throughout. Both the Parking (which has space for 2 bicycle spots) & the locker are close to the elevator. The warmth of the tasteful touches welcomes one to truly enjoy & call this condo.....HOME! (id:50886)
RE/MAX Ultimate Realty Inc.
522 - 280 Howland Avenue
Toronto, Ontario
An Amazing Tridel condo in a 5 Star building! This magnificent condo is 1 BR + Den & 2 Full Baths with a Locker! The condo boasts 687 sqf. open concept interior living space, with 10ft ceilings! There is no wasted space! The Primary Bedroom includes a 3 PC Ensuite with a large closet and a floor to ceiling window. The living room boasts a bright & airy setting with a walkout to spacious 39 sq ft balcony. Time to relax and enjoy the rest of your day, go to the roof top, take in the city skyline while swimming in the infinity pool! The amenities in this building are superb - Amenities include: 24 hour concierge, Roof Top Terrace with BBQ's, Roof Top Infinity Pool w/ Loungers, Party Room, Dining Room, Gym, Yoga Room, Guest Suites, Bike Storage. Package Storage System. Keyless Smart Locks With Valet Smart Home Technology. Your internet is included in the maintenance fees. Walking distance to Summerhill Market, Fiesta Farms & Farm Boy. The area boasts Fabulous Coffee Shops & Restaurants. Steps to TTC including Dupont & Bathurst Stations, Casa Loma, George Brown College, U of T & Destination Parks. Walk Score 93, Transit Score 95. Do not miss out on this condo! (id:50886)
RE/MAX Hallmark Realty Ltd.
206 - 70 Forest Manor Road
Toronto, Ontario
*Don Mills Station At Your Doorstep* Welcome to an exquisite luxury condo, nestled in the prestigious Emerald City Community. This stylish residence offers more than 1000 square feet of living space, and blends modern sophistication with timeless charm, creating a truly elevated living experience. Upon entry, you're welcomed into a freshly painted interior featuring a sun-filled open-concept living and dining area with gleaming floors, soaring 9 foot ceilings, elegant light fixtures, and floor to ceiling windows. The chef-inspired kitchen is equipped with premium stainless steel appliances, granite countertops, a custom backsplash, generous cabinetry, and a convenient centre island. The expansive primary bedroom offers a walk in closet and a four piece ensuite. Enjoy a spacious 177 square foot balcony overlooking the serene courtyard and plush greenery, plus the convenience of one parking space and one locker. At Emerald City, residents benefit from an array of upscale amenities including a cutting-edge fitness center, swimming pool, hot tub, party room, games room, and 24-hour concierge service. Move right in and start enjoying the lifestyle you deserve! The home is conveniently located next to shops, dining, great schools, highways 401 and 404/DVP, and public transportation including Don Mills Subway Station at your doorstep, providing the ultimate in urban living. (id:50886)
Right At Home Realty
719 - 51 Trolley Crescent
Toronto, Ontario
An architectural triumph by Acclaimed Saucier + Perotte Architectes, Urban Capital & Waterfront Toronto. Completed in 2013. River City Phase 1 is situated on the lower eastern edge of downtown in the desirable Corktown & the West Donlands neighborhoods. Very well connected to Riverside, Leslieville, Distillery District, St. Lawrence Market, Corktown Commons Park, Don River Valley Park & Toronto's Waterfront Trail System & the DVP. TTC 504 streetcar practically at your front door. A modern loft style apartment showcasing approximately 523 sf of very usable interior space & a large 54 sf northwest facing balcony overlooking a small park, King Street & the city,1 bedroom, 1 Bath, 9 ft exposed concrete ceilings, galvanized spiral duct, stylish walnut flooring throughout, modern white kitchen featuring stainless steel appliance & grey quartz counter, fully tiled spa inspired bath featuring soaker tub, large vanity, vanity mirror & laundry closet. The building features 24hr concierge,a well equipped gym, 2 large party rooms featuring lounge, bar, kitchen, dining Area, billiards table, comfortable guest suite, outdoor pool great for morning laps, sun deck for lounging & a BBQ grilling area. 1 storage locker and 2 bike racks included. (id:50886)
Pope Real Estate Limited
19 Teddington Park Avenue
Toronto, Ontario
Beautifully Renovated Basement Apartment in a Prestigious Neighbourhood! This stunning lower-level suite is located in one of the citys most exclusive areas, within a grand and elegant home. The basement features two completely separate, self-contained units ideal for tenants. This unit has been fully renovated from top to bottom with a focus on comfort and modern living. Youll find heated floors throughout, bright open layouts, contemporary kitchens with quality finishes, and spa-inspired bathrooms. A shared laundry area provides convenience while maintaining privacy for both suites. Each unit has been designed to offer a sleek, move-in-ready space in a truly sophisticated setting. Enjoy living in a quiet, upscale neighbourhood surrounded by beautiful homes, close to public transit subway station and buses, parks, and all essential amenities. (id:50886)
Royal LePage Signature Realty
302 - 390 Cherry Street
Toronto, Ontario
Live in the heart of Toronto's Historic Distillery District at The Gooderham. This bright, open-concept 1+1 bedroom suite (approx. 595 sq.ft.) features engineered hardwood throughout, floor-to-ceiling windows, and a fantastic distillery view. The functional layout offers seamless living/entertaining, with a versatile den and laundry. Parking and locker included. Lifestyle on your doorstep: cobblestone streets lined with cafés, boutiques, galleries, theatres and year-round cultural events. Walk to St. Lawrence Market, and in just minutes you can be at Cherry Beach for sunrise walks or weekend downtime. Transit, bike lanes, waterfront trails and quick access to the DVP/Gardiner make commuting simple. a compelling opportunity to own in one of the city's most iconic, pedestrian-friendly neighbourhoods. Residents enjoy a full amenity roster: concierge, exercise room, media room, outdoor pool, recreation/party spaces and sauna. Investor friendly: currently tenant-occupied at $2,370/mo with the lease in place until Jan 26, 2026; the tenant is willing to stay. (id:50886)
RE/MAX Experts

