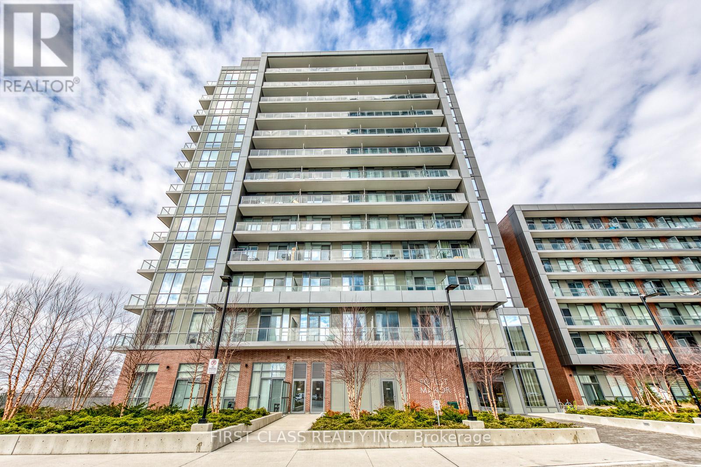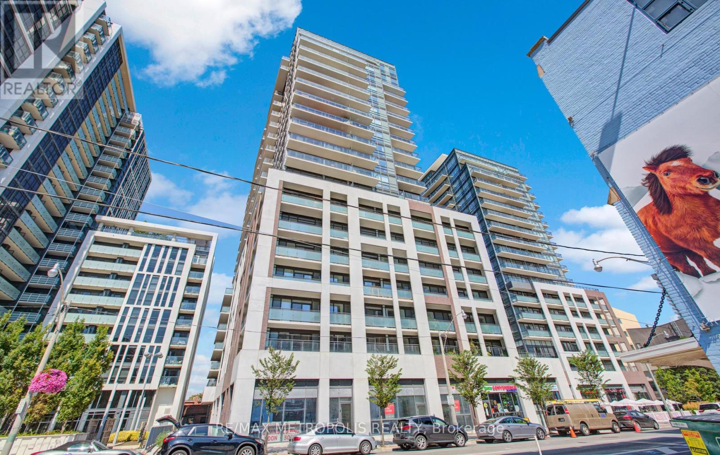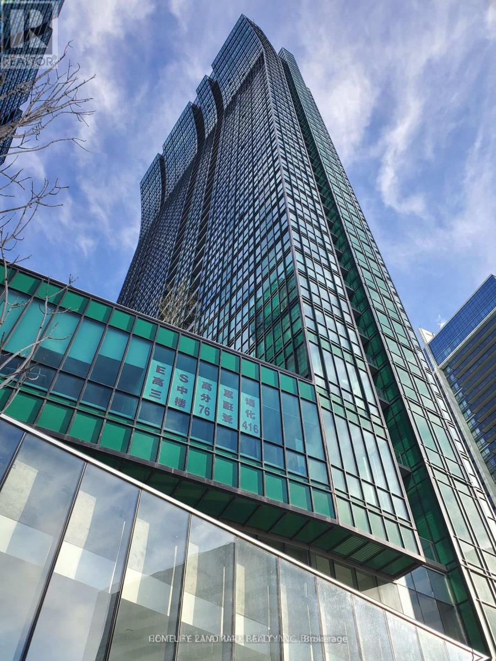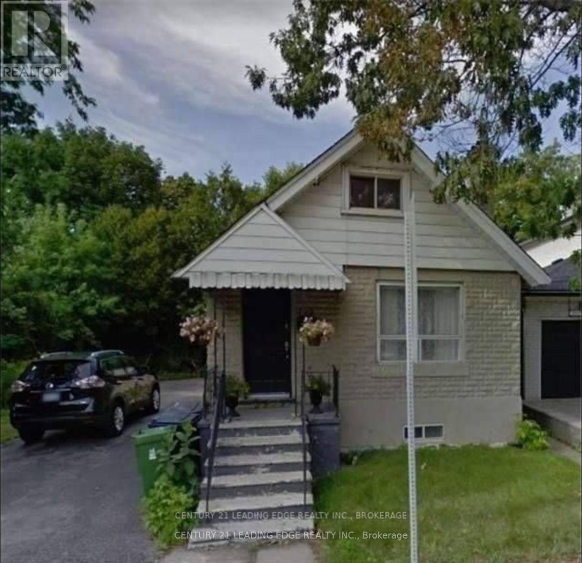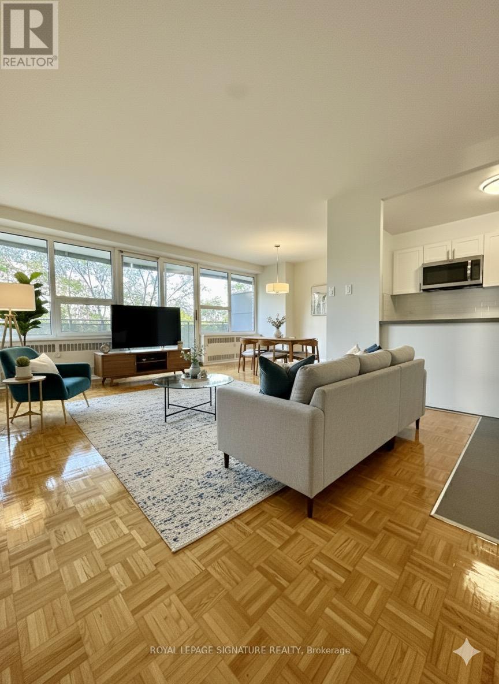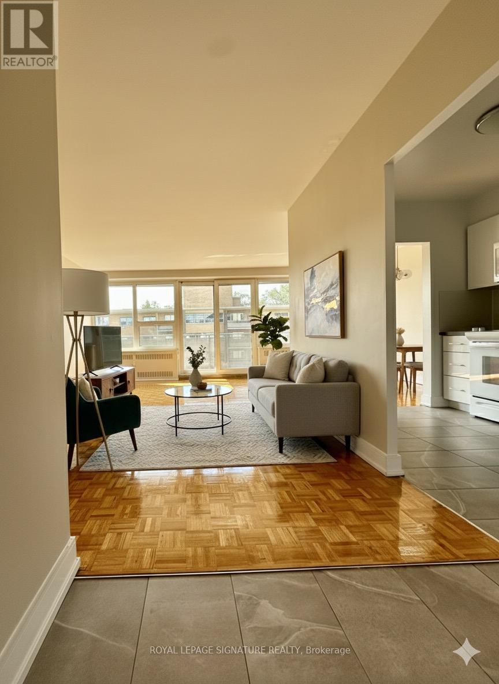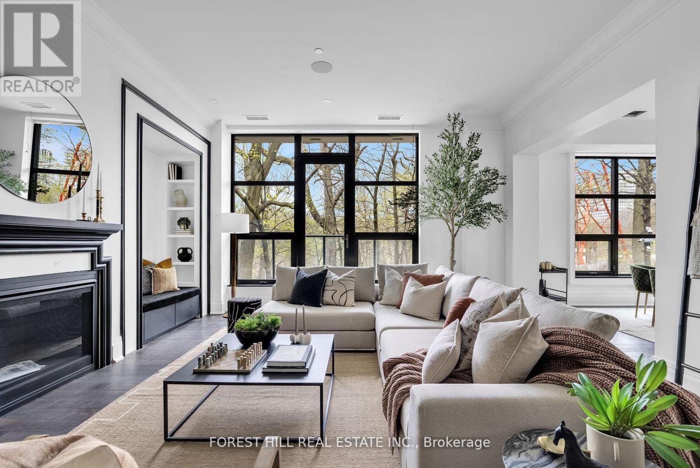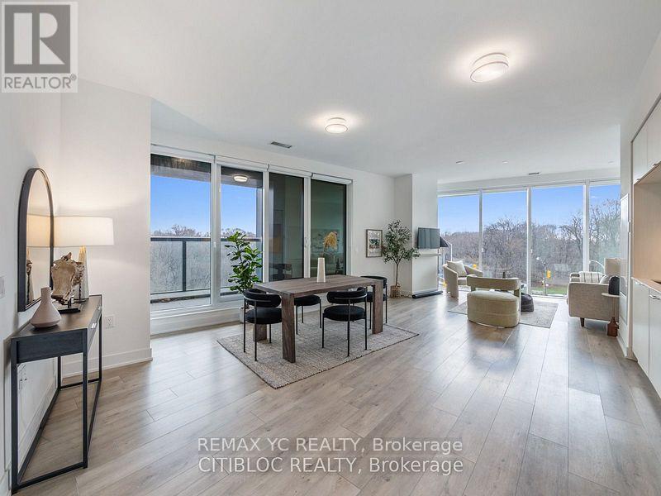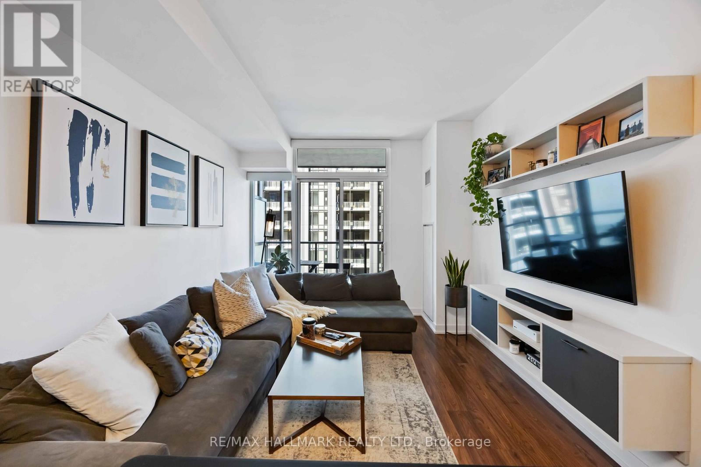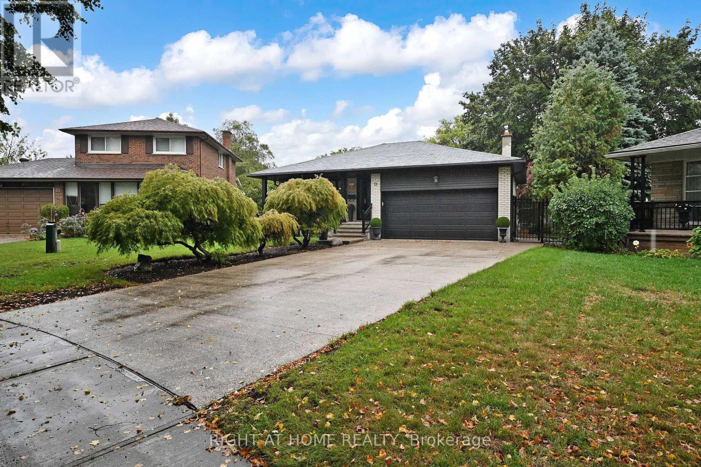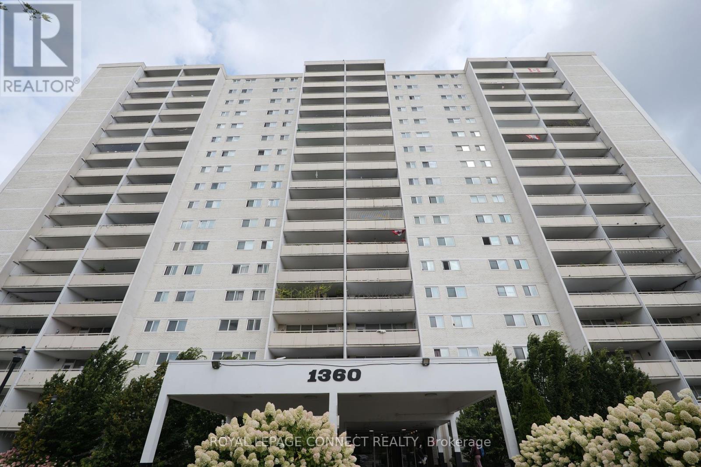801 - 36 Forest Manor Road
Toronto, Ontario
Fresh paint 1+1 with 1 bathroom, 589 sqft of living space plus 114 sqft balcony, 1 parking spot plus 1 locker. Den can be used as a second bedroom with sliding doors. 9' ceiling, open concept kitchen, floor to ceiling windows with natural sunlight. FreshCo is accessible via underground parking P3. Close to Fairview Mall, public transit & subway, Hwy 404/401/DVP, school and park. Amenities: gym, yoga studio, indoor swimming pool, party room, BBQ and ample visitor parking. 24-hour concierge and security included. (id:50886)
First Class Realty Inc.
2015 - 460 Adelaide Street E
Toronto, Ontario
(Open House Every Sat/Sun 2pm-4pm By Appointment). Welcome To This Stunning 1+Den Unit Nestled In The Heart Of Toronto In Axiom Condos By Greenpark Homes Situated In Popular Toronto Neighborhood The Old Town. Located On The 20th Floor, This Corner Suite Offers Unobstructed South City Views & Tons Of Natural Sunlight. Inside, The Efficient Layout Consists Of Large Kitchen/Dining Area, A Spacious Living Room, Large Primary Bedroom And An Open Concept Den. This 662 Sq Ft Unit Features A 9 Ft Ceiling, Floor-To-Ceiling Windows, A 125 Sq Ft Open Balcony, Engineered Hardwood Flooring Throughout, Ensuite Laundry And Lots Of Closet Space. The Modern Kitchen Is Equipped With Stainless Steel Appliances, Complemented By A Stylish Backsplash, Quarts Countertops And Modern Kitchen Cabinets. The Living & Dining Areas Are Perfect For Relaxation & Entertainment. Spacious Bedroom Features Two Sizable Closets & A 4 Piece Ensuite Bath For Ultimate Privacy & Convenience. An Open-Concept Den, Also Accessing The Ensuite Bath, Offers Versatility For A Home Office Or Guest Accommodation. Comes With 1 Storage Locker. Building Amenities Include 24hr Concierge, Party/Meeting Room, Gym, Sauna & Yoga Room, Outdoor Terrace, Media Room & Games Rooms, Pet Spa, Guest Suites & More! In Close Proximity To Major Highways Like DVP & Gardiner Expy. Minutes To Don Valley Evergreen Brick Works, Lake Ontario, Distillery District, Old Toronto And Downtown Core. Additional Local Amenities Include Easy Access To Public Transit, Toronto Subway Line, Harborfront Area, George Brown College And St Lawrence Market. Enjoy Variety Restaurants, Cafes And Parks That Are Within The Immediate Area. (id:50886)
RE/MAX Metropolis Realty
349 - 4750 Yonge Street S
Toronto, Ontario
Office located at Yonge Street and Sheppard Avenue on the 3rd floor. The space is well-maintained and has a clean, professional atmosphere. The office is equipped with excellent lighting that creates a bright and welcoming environment. The layout is efficient, making good use of the available space, which is ideal for both individual work and collaborative projects. The location is highly convenient, with easy access to public transportation, a variety of restaurants, and other amenities. The building itself is modern and secure, featuring a comfortable lobby and friendly staff. Overall, it's a practical and strategically located office that would suit many business needs, particularly for those who prioritize a central location and a productive workspace. Space Is Full of Professionals Such as Legal, Accountants, Financial, Mortgage, Spa, Holistic, Doctor, Dentist. Steps Bus Stop, Restaurant & Shopping. Close to Gym, Shopping & Hwy401. Hvac Heating & Cooling. (id:50886)
Homelife Landmark Realty Inc.
360a Lawrence Avenue W
Toronto, Ontario
Dont miss the chance to call one of Toronto's most desirable neighborhoods home! This stunningly renovated 4 + 2 bedroom residence boasts high-end finishes including sleek quartz countertops, elegant potlights, and top-of-the-line stainless steel appliances, complete with a gas range. Enjoy the convenience of being just steps away from Pusateris and Avenue Roads premium shopping. Plus, you'll be within the coveted school districts of Lawrence Park, Glendon College, Havergal, St. Mike's, and more. A truly exceptional place to live! (id:50886)
Century 21 Leading Edge Realty Inc.
414 - 10 Shallmar Boulevard
Toronto, Ontario
****ONE MONTH FREE*****Welcome to 10 Shalimar Blvd, a charming and well-kept rental residence located in the prestigious Forest Hill North neighbourhood of Toronto. Nestled on a peaceful, tree-lined street, this community combines serene living with unbeatable urban access.Just minutes from Eglinton Avenue, you'll find yourself close to parks, top-rated schools, shopping centres, cafes, and convenient public transit routes-perfect for professionals, students, and families alike.This professionally managed building offers responsive on-site property management, ensuring a seamless and stress-free living experience.Enjoy the perfect balance of comfort, convenience, and city charm at 10 Shallmar Blvd-where every detail is designed to make you feel at home.Underground parking available for $200/month. (Please note: parking is not included in the base rent.)Don't miss your opportunity to live in one of Toronto's most desirable neighbourhoods with unbeatable incentives to match! (id:50886)
Royal LePage Signature Realty
501 - 10 Shallmar Boulevard
Toronto, Ontario
****ONE MONTH FREE****Welcome to 10 Shallmar Blvd, a charming and well-kept rental residence located in the prestigious Forest Hill North neighbourhood of Toronto. Nestled on a peaceful, tree-lined street, this community combines serene living with unbeatable urban access.Just minutes from Eglinton Avenue, you'll find yourself close to parks, top-rated schools, shopping centres, cafes, and convenient public transit routes-perfect for professionals, students, and families alike.This professionally managed building offers responsive on-site property management, ensuring a seamless and stress-free living experience.Enjoy the perfect balance of comfort, convenience, and city charm at 10 Shallmar Blvd-where every detail is designed to make you feel at home.Underground parking available for $200/month. (Please note: parking is not included in the base rent.)Don't miss your opportunity to live in one of Toronto's most desirable neighbourhoods-with unbeatable incentives to match! (id:50886)
Royal LePage Signature Realty
5445 Yonge Street
Toronto, Ontario
This thriving fashion clothing business boasts a fantastic location in the heart of North York, surrounded by busy offices that drive consistent foot traffic and a loyal customer base. The store has a solid sales volume, incredibly low rent, and operates 7 days a week. The beautifully renovated interior provides a welcoming atmosphere, making it an attractive turnkey opportunity for new ownership. Sale includes: brand name, Instagram account, Little red-book account, official website, delivery platform accounts, and mailing accounts. The owner can provide one month of training to ensure a smooth transition. Business comes with approx. 2,000 active members and a 7,000+ customer database, giving the buyer immediate reach and revenue potential. Don't miss this chance to own a profitable, low-maintenance business with a strong brand and loyal following in one of Toronto's most vibrant markets! (id:50886)
Smart Sold Realty
303 - 200 Russell Hill Road
Toronto, Ontario
Welcome to a residence that transcends every notion of luxury and refinement at 200 Russell Hill Road. Spanning 2,532 square feet and framed by the serenity of a lush ravine, this bespoke home embodies an unrivalled standard of sophistication. Each of the two expansive bedrooms is designed as a private sanctuary, complete with its own lavish ensuite and abundant custom closet space, ensuring a level of comfort and indulgence rarely encountered. With only twenty-one residences in the entire building, the sense of exclusivity is palpablethis is a lifestyle more akin to a world-class hotel, where every detail has been meticulously curated to satisfy the most discerning tastes. Conceived by visionary designer Lori Morris and masterfully built by Simon Hirsh, the architecture and interiors merge into a symphony of grandeur and elegance that stands alone in the city of Toronto.From the expansive balcony overlooking the ravine, complete with a built-in gas line for refined entertaining, to the flawless integration of top-of-the-line Miele appliances, every element speaks to a rarefied existence. The residence is fully outfitted with a state-of-the-art Crestron automation system, seamlessly commanding lighting, audio, security, and window coverings at the touch of a button. Beyond the private living space, the building itself is a modern palace of indulgence, offering an unparalleled 2,500 square foot gym, a world-class private theatre, a rejuvenating spa sanctuary, and an intimate wine lounge crafted for the sophisticated connoisseur. No other residence in Toronto delivers such a harmonious blend of natural beauty, architectural brilliance, and uncompromising luxurythis is not simply a home, it is the pinnacle of urban opulence. (id:50886)
Forest Hill Real Estate Inc.
317 - 585 Bloor Street E
Toronto, Ontario
Welcome to Tridels Luxury Condominium on Bloor Street East! Experience refined urban living in this spacious and beautifully appointed suite, located on the 3rd floor with clear, unobstructed north and east views. Soaring 10-foot ceilings (One of the unique unit in the building) and premium laminate flooring throughout create an open and modern ambiance. The expansive living and dining areas offer exceptional space for both relaxation and entertaining. The open-concept kitchen features built-in, full-sized appliances and ample storage perfect fort he contemporary lifestyle. The primary bedroom includes a walk-in closet, a private ensuite bath, and a large window that fills the space with natural light. The second bedroom is thoughtfully situated away from the main living area, offering privacy and an unobstructed east-facing view through oversized windows. Crafted for discerning homeowners, featuring high-end, lifestyle-enhancing amenities. Nestled in a vibrant neighborhood, this home is surrounded by parks and trails, and just steps away from the TTC and downtown core. Move-in ready don't miss this opportunity to live in the heart of the city! *One Parking & One Locker included. (id:50886)
RE/MAX Yc Realty
902 - 105 George Street
Toronto, Ontario
Wake up to floor-to-ceiling windows that fill your home with natural light. This bright and spacious 1 bedroom + Den at Post House Condos is designed for modern downtown living. The open-concept kitchen and living space flow seamlessly together, creating the perfect spot to cook, relax, or entertain. Step out to a large 105sqft balcony and enjoy fresh air and an open city vibe. The den offers flexibility whether its a home office, reading nook, or guest space, it adapts to your lifestyle. Every closet has been upgraded with custom California Closet built-ins, making organization effortless. Smart Home ready with Lutron's Caséta Wireless systems smart hub, light switches and custom window coverings. Control everything seamlessly from your phone, Amazon Alexa or Google Assistant. Stylish upgrades include a new kitchen faucet, new bathroom shower system with upgraded tiling. All of this is set in one of Torontos most vibrant neighbourhoods. Just steps from the St. Lawrence Market, the Financial District, TTC, and the Waterfront, you'll have the best of the city at your doorstep. This is where style, convenience, and comfort come together your downtown story starts here. Rental Parking Spot Available, Locker is Owned! (id:50886)
Royal LePage Estate Realty
11 Tefley Road
Toronto, Ontario
Urban convenience meets refined living, welcome to 11 Tefley Road, a rare, oversized pie shaped lot offering space, privacy, comfort, and large entertainment space in the heart of North York. Walking distance to Finch Station and future Drewy Subway Station connecting you to the heart of Toronto in minutes. The recently renovated large backyard is perfect for hosting family & friends (featuring a hot tub), a gardeners delight to create your own private retreat, seldom seen in the city. Located on a cul-de-sac in a quiet family friendly neighborhood, walking distance to schools, community centers and shopping. This home features a completely renovated kitchen with eat in dining and an eight-foot extra wide island and all stainless-steel appliances, 2 full bathrooms (fully renovated) 3 bedrooms and a separate office for those working from home or spacious enough to be used as a 4th bedroom. Crown molding, with large baseboards throughout the home, freshly painted in neutral tones allowing you to just move in. Porcelain tiles throughout main living areas and hardwood floors in bedrooms. This property combines elegance, convenience, and the opportunity to live in one of Toronto's desirable areas. Included: stainless-steel kitchen appliances, washer, dryer, light fixtures, all window covering including roman blinds, outdoor hot tub. Indoor and outdoor furniture & décor available for sale at an additional cost. (id:50886)
Right At Home Realty
912 - 1360 York Mills Road
Toronto, Ontario
A fully renovated and spacious 3-bedroom corner unit with a sunken living room, brand new kitchen, and large balcony. Large bedrooms with unobstructed views and a full-size ensuite laundry room. Primary bedroom with 2-piece bathroom and walk-in closet. Building features ample visitor surface parking. Residents enjoy a full range of amenities, including a gym, sauna, and party room. Well maintained building in the popular Parkwood Community. Walking distance to schools, shopping, TTC. Minutes away to subway, 401, and DVP. A fantastic opportunity for families, downsizers, and commuters. (id:50886)
Royal LePage Connect Realty

