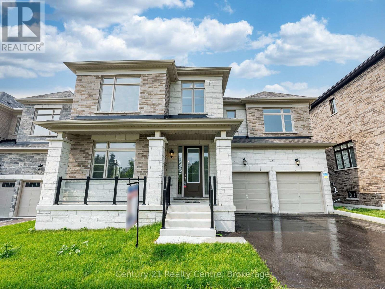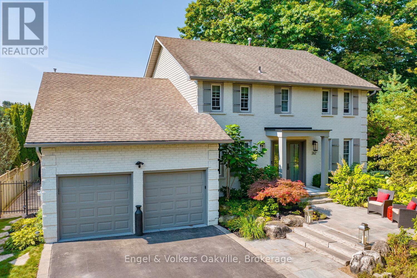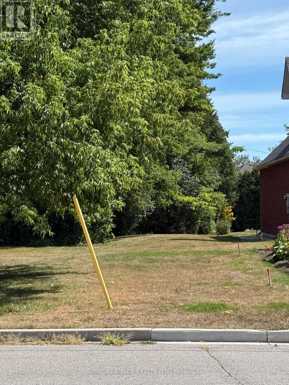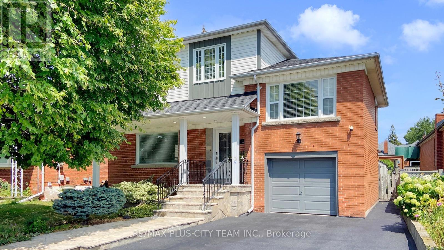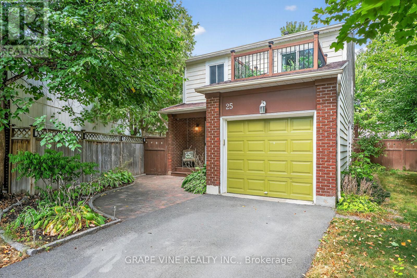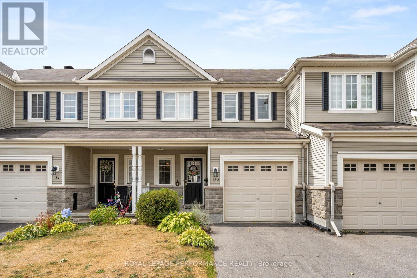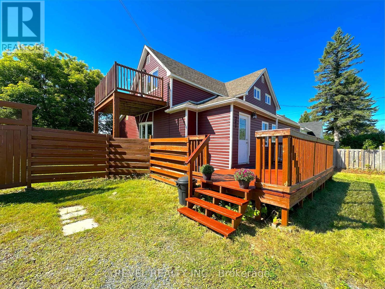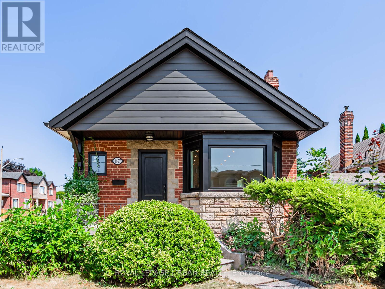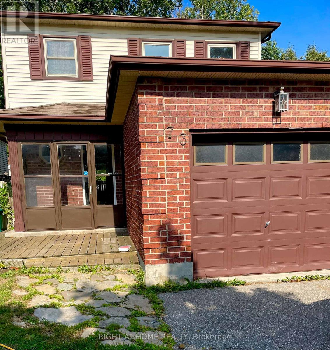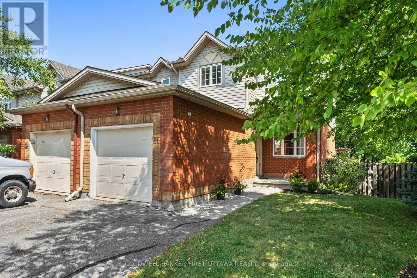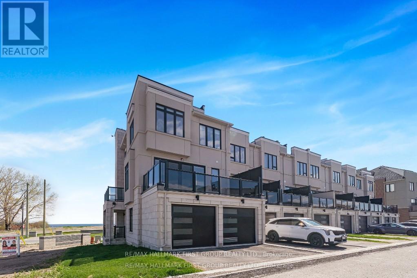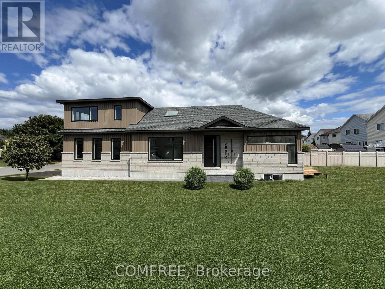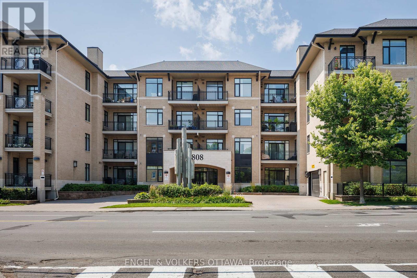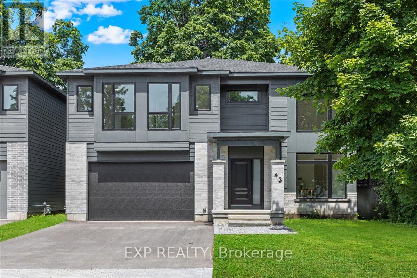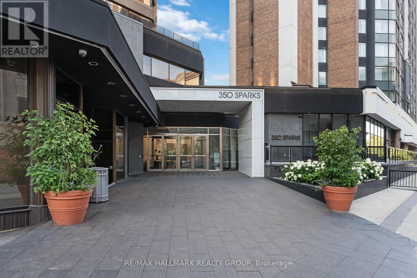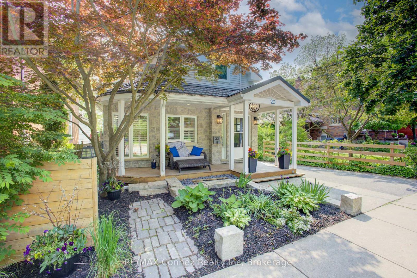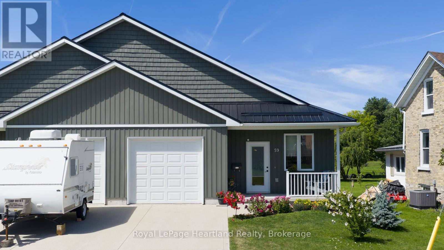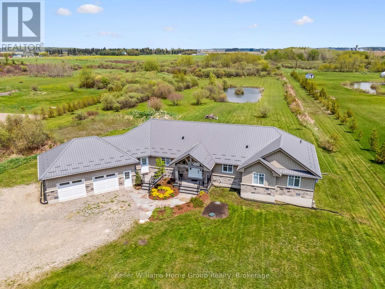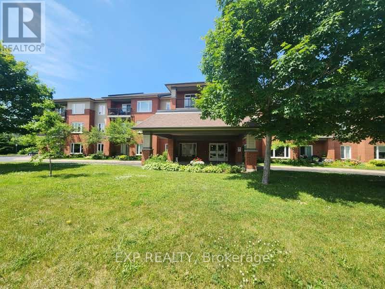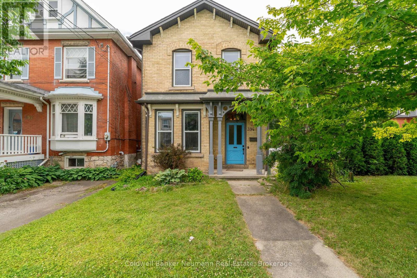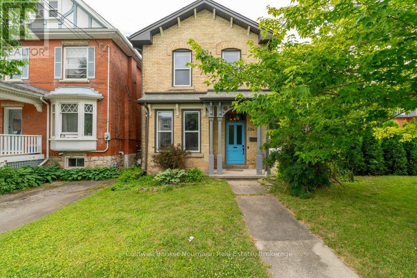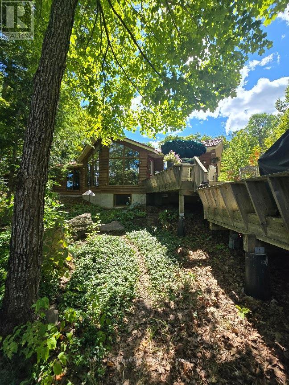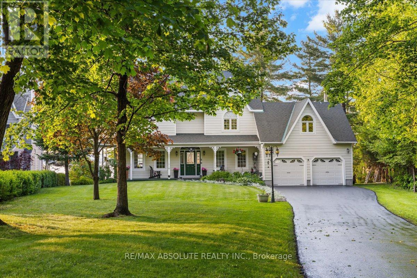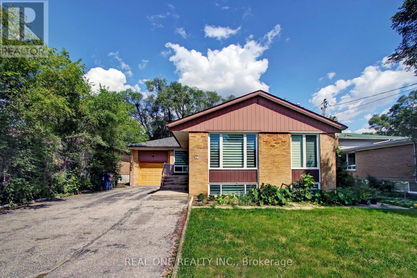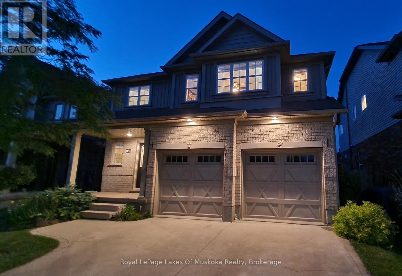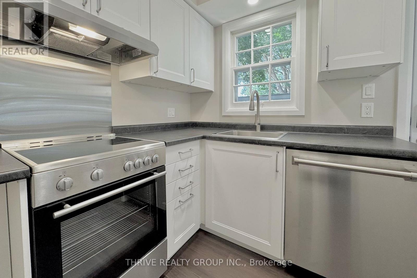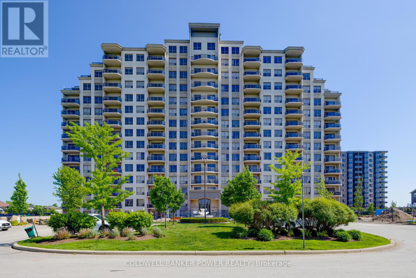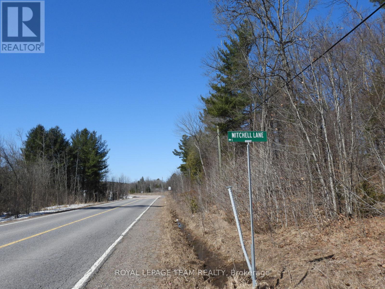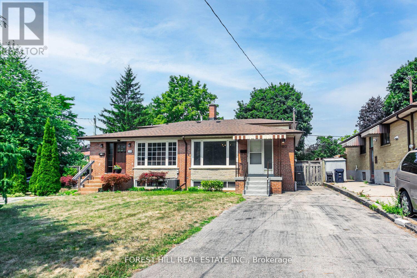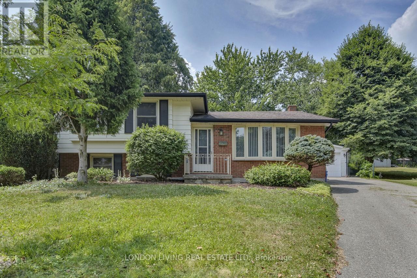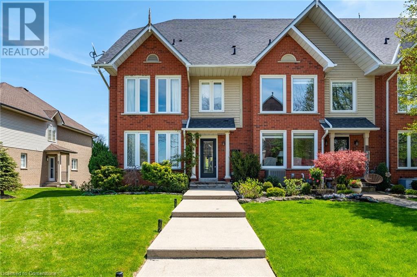26 Hearn Street
Bradford West Gwillimbury, Ontario
Brand New, Never Lived-In Luxury Home at the Peak of Bond Head! Fronting On a Green Space(no houses). Welcome to the Exclusive "Ridgeland" model by Sundance Homes the only one of its kind perched at the Highest Point of the Community w/Over-Looks to the GOLF Course Field! Offering over 3,681 sq ft of above-grade living space, this Stunning 5-Bedroom, 3.5-Bath Home combines Modern Luxury with thoughtful Functionality. A Main floor Den/Office can easily serve as a 6th Bedroom, ideal for multi-generational living or working from home. Step into an Open-Concept Kitchen complete with STONE Counter-Tops, Sleek Wet Bar///, and High-End Vinyl laminate flooring. Walk out to your Private Deck and Enjoy Unobstructed Greenbelt and Hill Views w/ Sunset through Oversized Modern Windows. (((The Walk-OUT Basement features a cold cellar, rough-in for a bathroom))), and ample potential for a future In-Law Suite or Entertainment Area.Upgraded throughout w/ Thou$and$ $pent. ******Smooth 9-ft Ceilings on Main and Second floors~~~200 Amp Electrical Panel~~~Contemporary aluminium/glass railings~~~Direct access from the kitchen to the deck. Located in a Rapidly Growing Community, with major INDUSTRIES & infrastructure Projects Underway. __Enjoy Quick Access to Hwy 27 & Line 7, just 5 minutes from Hwy 400, and minutes from the Upcoming HWY 400-404 Bypass, 20 MINS to Wonderland, the Honda Plant(Alliston). Nearby Amenities Include: Schools: Steps to Bond Head Elementary & Bradford District High School Recreation: Bond Head Golf Club & Conservation Areas for outdoor leisure. This is more than a home, it's A Lifestyle Opportunity in One of Ontario's Fastest Growing Area. Move-in today and make it yours! (id:50886)
Century 21 Realty Centre
262 Vinova Court
Oakville, Ontario
Nestled on a quiet court, only a short walk to Wilder park, Lake Ontario & Appleby College, welcome to this beautifully appointed & completely updated family home situated on a large ultra-private pie shaped lot with pool, multi-level decks & lush gardens. With over 4,600 square feet of living space, 4+1 bedrooms & 3 baths, including a nanny/in-law suite with kitchenette & separate walk-up, this home is perfect for the large family. On the main level youll find a formal living room with built-ins & pocket doors that open to a spectacular chefs kitchen with massive centre island, separate wet-bar, & custom cabinetry. Beyond the kitchen is a large dining area & a massive great room with 12 ceilings, gas fireplace, & floor to ceiling custom book-cases, both with walk-outs to the rear yard & pool. There is also an office/den off the front foyer, a 3-pce powder room, & mudroom with access to the oversize 2 car garage. The 2nd floor has a spacious primary bedroom with sitting area, 3-pce ensuite, & walk-in closet. The 3 other ample bedrooms share a beautifully appointed 4-pce bathroom. On the lower level, you will find a full kitchenette with paneled appliances, a large rec room with wood burning fireplace, 5th bedroom, 3-pce bath with glass shower, glass walled work-out studio, 2nd laundry area, ample storage, & a walk-up to the rear yard. Almost $100k spent on recent upgrades. Close to downtown Oakville, with easy access to all major highways, & Pearson International Airport. This is a must-see opportunity. (id:50886)
Engel & Volkers Oakville
204 - 1010 Dundas Street E
Whitby, Ontario
Experience modern living at Harbor Ten10 Condos with this brand-new, never-lived-in 2 bedroom + den corner suite, offering 920 sqft of total living space (854 sqft interior + 66 sqft balcony). The versatile den can serve as a home office or a potential third bedroom. Unit features two full bathrooms, underground parking, and high-end finishes. Ideally located in Whitby, transit is right at your doorstep, with the Whitby GO station just an 15-minute drive away. The condo is also close to shopping, dining, parks, trails, and offers easy access to Highways 407, 401, 412 making commuting a breeze. Ontario Tech university and Durham College are just 20 minutes away. Don't miss the chance to make Harbour Ten10 Condos your new home! (id:50886)
RE/MAX Ace Realty Inc.
#402 - 44 Falby Court
Ajax, Ontario
Spacious 2-bedroom plus den unit offers amazing views from every angle! You can see the Ajax Community Centre and its playing fields, and on clear days, the CN Tower is visible from the balcony. The unit features an ensuite laundry, extra storage space, and two bathrooms: a full 4-piece and a 3-piece ensuite. It's in a well-maintained building and conveniently located just steps away from Ajax Plaza, the community centre, and the hospital. The lake is only a few minutes away, and there's easy access to Highway 401. (id:50886)
Exp Realty
1987 Cameron Lott Crescent
Oshawa, Ontario
Newer end unit Townhome for Lease. Feels like Semi detach . Facing east filled with brightness, High celling in Living and Kitchen area. Open Concept layout perfect for friends and Family get together. Walkout to Large balcony from The living Room as well as walkout to Balcony from the bedroom. Step to Durham region Transit, Good Schools, Shopping Plaza, Park, Costco, HWY 407, HWY 7, Durham College. Utilities >Tenant responsible for Hydro, Heat, Water and Hot water tank rental. Available from 15th September, 2025. (id:50886)
Century 21 Innovative Realty Inc.
1839 (Part 1) Pine Grove Avenue
Pickering, Ontario
Exceptional opportunity to design & build your dream home on a deep, premium lot in one of Pickering's most sought after neighborhoods. Steps to the Rouge Valley, enjoy nature and endless hiking trails. Just mins to 401/407, top schools, shopping & amenities. NOTE: Building lot in process of being severed. 50FT x 247 FT. Part 1 - Waiting on municipal address to be assigned. Please do not walk property without an appointment. Do not trespass onto neighboring property that is not for sale. (id:50886)
Royal Heritage Realty Ltd.
34 Edge Park Avenue
Toronto, Ontario
Welcome to 34 Edge Park Avenue, a rare, spacious 6-bedroom, 5-bath detached home tucked on a quiet, family-friendly street just steps from the Danforth. Perfect for large or multi-generational families, this updated home offers generous living space, a flexible layout, and a private backyard with an in-ground pool ideal for summer entertaining. The bright and functional main floor features hardwood floors, a combined living and dining area, and a modern kitchen with quartz countertops, stainless steel appliances, a breakfast bar, and ample cabinetry. A convenient 2-piece powder room is also on this level. Just off the main floor is a private bedroom on a split-level landing, paired with its own 3-piece bath, ideal for in-laws, guests, or a home office. Upstairs, you'll find five well-proportioned bedrooms and two full bathrooms (3-pc and 4-pc), and laundry offering comfort and flexibility for growing families. The finished basement includes a large rec room, 2-piece bath, and a separate side entrance, perfect for a media room, gym, or extra hangout space. Step into your backyard oasis featuring a sparkling in-ground pool and a fully fenced yard. The detached garage offers additional storage or parking. Located minutes to Warden Station, schools, parks, and a short trip to the vibrant Danforth strip. This is the family home you've been waiting for in a rapidly growing east-end neighbourhood! (id:50886)
RE/MAX Plus City Team Inc.
RE/MAX Solutions Barros Group
8 Nicolan Road
Toronto, Ontario
The Perfect 4+3 Bedroom & 7 Bathroom Luxury Home *Premium 40ft Wide Lot Front* Enjoy 3,934 Sqft Of Luxury Living* Beautiful Curb Appeal W/ Stone and Brick Exterior* Professionally Interlocked Driveway W/ Natural Flagstone Steps* Covered Front Porch W/ Grand Pillars* Tall Mahogany Main Entrance Door* Expansive Windows Throughout* Skylights* High 9ft Ceilings On Main Floor* Separate Entrance To Finished Basement W/ Potential Rental Income* True Chef's Kitchen W/ 8Ft Powered Centre Island* Granite Counters *Backsplash* Timeless Tuscany Cabinets W/ Modern Silver Hardware* All High End KitchenAid Stainless Steel Apps Includes Built-In Oven & Microwave & Gas Range Cooktop* Large Breakfast Area W/O To Sundeck* Family Room W/ Large Window Overlooking Backyard *Custom TV Wall Unit W/ Shelving & Cabinetry* Perfect For Family Time* Luxury Finishes Include Custom Millwork & Wainscoting* Crown Moulding* Hardwood Floors On Main & Second* Smoothed Ceilings* High Baseboards* Iron Pickets For Main Staircase* Open Concept Dining & Living Rm* Massive Centre Skylight On 2nd* Primary Bedroom Features Large Walk-In Closet With Organizers* Spa-Like 5PC Ensuite W/ Skylight* Large Double Vanity W/ Ample Storage Space* Glass Enclosed Stand Up Shower W/ Custom Shower Control & Jetted Tub* All Spacious Bedrooms Have Private Ensuites & Large Closet Space* 2nd Fl Laundry W/ Large Front Loading LG Washer & Dryer* Fin'd Bsmnt W/ A Separate Entrances* Full Kitchen Combined W/ Bright Rec Area* 2 Full Bathroms* 3 Bedrooms* Finished W/ Laminate Floors, Pot Lights & Large Look-Out Windows* Potential For Rental* 2 Access Points To Bsmnt* Fenced Backyard W/ Garden Bed* Surrounded By Custom Builts* Sunny Southen Exposure* Move-In Ready! Must See* Minutes To Shops On Eglinton & Kingston Rd* Minutes To Scarborough Bluffs Marina & Beach* TTC and GO Transit* Future LRT Transit* Community Parks & Schools* Easy Access To Downtown! (id:50886)
Homelife Eagle Realty Inc.
50 Aero Drive
Ottawa, Ontario
Welcome to this beautifully updated 3-bedroom plus den bungalow with a lake view! With its bright modern kitchen, stylish bathrooms, and cozy sunken living room, this home is designed for both comfort and connection. Step outside to your private fenced backyard with no rear neighbours - just space to relax and enjoy. Summers are made for the 20x40 pool (with maintenance included!), while the fully finished basement with a sauna and bar offers the perfect spot for family fun or casual entertaining year-round. A wonderful place to call home for families and professionals alike. Tenant pays: heat, water, hydro. Included: snow removal, pool maintenance. Available immediately! (id:50886)
Royal LePage Team Realty
25 Pacer Place
Ottawa, Ontario
Tucked away on a quiet cul-de-sac in the family-friendly Bridlewood neighbourhood, this beautifully maintained 4-bedroom, 3-bathroom home sits on an impressive premium pie-shaped lot offering space, privacy, and a lifestyle that's hard to beat. Step inside to a warm and inviting floor plan with generous living areas, perfect for both daily family life and entertaining. The main floor offers a sun-filled living room, formal dining space, and a well-equipped kitchen with ample cabinetry and modern finishes. Upstairs, you' ll find four spacious bedrooms, including a bright and airy primary suite complete with a walk-in closet and private 3pc ensuite. Each bathroom is fully equipped and tastefully updated, providing comfort and functionality for the entire household.Enjoy the perks of a large, fully fenced backyard with tons of room to play, garden, or host summer barbecues. The fully finished basement adds even more versatile living space perfect as a family room, home office, gym, or media area with plenty of storage and room to grow. The pie-shaped lot means extra outdoor space and extra privacy! Live steps away from everything you need! This home is walking distance to schools, parks, public transit, shopping centres, and great local eateries. Whether you're heading out for a coffee, commuting downtown, or taking the kids to school convenience is always close to home. (id:50886)
Grape Vine Realty Inc.
1704 - 340 Queen Street
Ottawa, Ontario
Here is your chance to live in Ottawa's ONLY residential address to be directly connected to the Light Rail Station (LRT). Not only would you live just above Lyon Station and a brand new Food Basics, but you are also just minutes to Parliament Hill, Tech Dog Park, Sparks Street, the upcoming Lebreton Flats Ottawa Senators Arena, Elgin Street, Rideau Centre, the future History Venue (coming in 2026), festivals, nightlife and so much more. Fantastic long-term investment opportunity! This meticulously maintained, owner occupied, 1 bedroom, 1 bathroom condo offers 665 sqft of functional living space + a 45sqft covered balcony. Enjoy views of the Ottawa River from your living room couch and gorgeous sunsets in the summer. Over $20,000 in upgrades including custom built-in closet storage, black hardware, pot lights and modern light fixtures, quartz countertops, LED fog proof bathroom mirror, upgraded tile and more. ALL FURNITURE INCLUDED with some pieces from Dala Decor. Luxury amenities throughout the building including a Fully Equipped Gym with a squat rack, Indoor heated pool, Meeting room, Lounge, Theatre Room, Outdoor Terrace with BBQs and 27/4 Concierge + Security. Incredible location and investment opportunity with millions being invested across the central core of Ottawa. Just bring your suitcase and enjoy! (id:50886)
Engel & Volkers Ottawa
122 Osnabrook Private
Ottawa, Ontario
Welcome to 122 Osnabrook Private, a charming townhome in the family-friendly community of Stonebridge. This well-kept home offers a bright and functional layout with a fully finished basement.The main level features hardwood flooring throughout the open-concept dining and living area, anchored by large windows that flood the space with natural light. The kitchen is complete with stainless steel appliances, rich cabinetry, a breakfast bar, and plenty of counter space perfect for both everyday cooking and entertaining. A powder room and inside access to the garage add to the convenience.Upstairs youll find three bedrooms, including a spacious primary retreat with walk-in closet and private ensuite featuring a soaker tub and separate standup shower. Two additional bedrooms and a full bath provide ample space for family or guests.The finished lower level offers a cozy rec room with gas fireplace, creating the ideal spot for movie nights, a playroom, or home office. Step outside to a fenced backyard with deck and green space, ready for summer barbecues and outdoor relaxation .Situated close to parks, schools, shops, and transit, this home is an excellent opportunity for first-time buyers, families, or investors looking to secure a property in one of Barrhavens most desirable neighbourhoods. (id:50886)
Royal LePage Performance Realty
343 Macdougall Avenue
Black River-Matheson, Ontario
Discover this versatile home featuring a convenient office space off the spacious foyer perfect for remote work, a fifth bedroom, or a large mudroom. The open-concept kitchen is ideal for entertaining, seamlessly connecting to the inviting living areas. Step outside to a private, fenced backyard with a generous deck, providing plenty of space for outdoor gatherings and activities. Located within walking distance to downtown, this home offers both convenience and charm. For investors, the property was previously a two-unit home and can be easily converted back for rental income. ** This is a linked property.** (id:50886)
Revel Realty Inc.
Main - 1627 Woodbine Heights Boulevard
Toronto, Ontario
Fresh, Modern, And Move-In Ready, This 3-Bedroom Bungalow Shines With Designer Finishes And Thoughtful Upgrades Throughout. Featuring Vaulted Ceilings, Bright Open-Concept Layout With New Windows, Luxury Vinyl Flooring, And Custom Built-In Closets In Every Bedroom. The Kitchen Offers Natural Quartzite Counters With A Waterfall Peninsula, Ample Cabinetry With Smart Storage Including Garbage Pullout And Spice Rack, Double Sink With Retractable Faucet, And Premium Appliances. Modern 4-Piece Bath, Stacked Laundry, Central Air With Nest Thermostat, And Updated Systems Complete This Stylish Home In A Family-Friendly Neighbourhood. Freshly Reno'd, Never Lived In. This One Won't Last! (id:50886)
Royal LePage Urban Realty
29 St Aubin Avenue
Moonbeam, Ontario
2 + 1 bungalow located in the village of Moonbeam.This home has recently undergone some renovations and features a nice size living/dining room and a large kitchen, which includes existing appliances. For convenience, there is also main floor laundry.The full basement offers additional living space with a 4-piece bath, a recreation room, a sauna, a third bedroom, and an exercise room.The property is heated by gas F/A furnace . It includes a deck at the back, a detached and partly insulated garage, and sits on a large lot. Please let us know if you have any questions or would like more information. (id:50886)
Royal LePage Trident Real Estate (Kap) Ltd.
161 Boundstone Way
Ottawa, Ontario
Modern living space with 2156 sq. ft. (as per builder) located in the prestigious Richardson Ridge community of Kanata Lakes, this cozy semi built by Uniform in 2019 enjoys a rare setting backing onto a striking stretch of natural rock, providing a dramatic backdrop and complete privacy with no direct rear neighbours. A tree in the front yard enhances privacy, creating a tranquil atmosphere that is hard to replicate. Inside, upgraded hardwood flooring, concrete-look ceramic tile, and quartz counters set a sleek and modern tone, while plush carpet in the bedrooms adds warmth and comfort. The chef's kitchen is a showpiece, featuring Bosch and Fulgor Milano appliances, an induction cooktop, a custom oversized eat-in island, contemporary cabinetry, and a black granite sink with a matching black faucet. The main floor offers two generous living areas, 9-foot ceilings, and expansive windows that flood the home with natural light. A versatile dining and family space can easily be combined or separated, accommodating both casual gatherings and formal entertaining. A private in-law or office suite with its own 3-piece bath completes this level, ideal for guests, multigenerational living, or dedicated work-from-home needs. Upstairs, the primary suite includes a walk-in closet, a private ensuite with double vanity, tub, and glass shower, and a quiet office nook with elevated views. Another bright bedroom with carpeted flooring, a full hallway bath, and a convenient laundry room with washer, dryer, and storage cabinets complete the upper level. The exterior features a refined blend of brick and wood siding, echoing the home's balance of modern style and natural surroundings. Minutes from Kanata High Tech Park, shopping, recreation, and top schools, including WEJ, Kanata Highlands, St. Gabriel School, Earl of March, and All Saints, this property combines luxurious finishes, a practical layout, and a rare natural backdrop in one of Ottawa's most sought-after neighbourhoods. (id:50886)
Royal LePage Team Realty
73 Birchfield Drive
Clarington, Ontario
This lovely three-bedroom detached home, freshly painted, sits on a private lot and boasts an above-ground saltwater pool. It backs onto beautiful green space. The gorgeous kitchen features quartz countertops, a pantry, and new stainless steel appliances. The main floor boasts hardwood floors, porcelain tile, and ceramics. There's a spacious yard with a pool. The second floor has three generously sized bedrooms, and the finished basement has a two-piece bathroom. (id:50886)
Right At Home Realty
51 Helmsdale Drive
Ottawa, Ontario
Bright and spacious corner-lot END UNIT in Morgan's Grant and the heart of Kanata's Hi-tech sector! This 3-bedroom, 2-bath Claridge Sandpiper model offers a functional layout with the added bonus of a finished WALK OUT basement to the fully fenced backyard. The open concept main level is nice and bright (note the extra window in the living room!), offers great storage in the kitchen and easy access to the large deck for the BBQ. You'll also find a large foyer, convenient powder room and inside access to the garage, PLUS the extra-wide driveway provides ample parking for the busy family and/or visitors. The 4pc main bath upstairs has a separate tub and shower, and the primary bedroom also has a walk-in closet. The basement currently has a rec room and office (or 4th bed?), which could easily be converted back to the larger rec room lay out, and a laundry room where you'll also find plenty of added storage for "the stuff". Conveniently situated near parks (one being across the street!), trails/green space, top rated schools, restaurants, shopping, transit, DND headquarters, and the Hi-tech park - don't miss your chance to get into the area and enjoy this blend of comfort and location! (id:50886)
Coldwell Banker First Ottawa Realty
835 Port Darlington Road
Clarington, Ontario
Luxury Lakeside Living at Its Finest! This extraordinary corner-unit estate boasts UNOBSTRUCTED LAKE VIEWS almost every angle, including a charming PORCH, spacious DECK, three private BALCONIES, and a spectacular ROOFTOP TERRACE perfect for entertaining or unwinding in serenity. Designed with elegance and comfort in mind, this home offers a PRIVATE ELEVATOR from the ground level to the rooftop, making every floor easily accessible. Inside, enjoy bright and expansive bedrooms, a sleek open-concept kitchen, and seamless flowthrough the dining and living room - Full of natural light. With TWO LAUNDRY areas (main and third floor). You'll enjoy direct access to scenic trails, lush parks, and breathtaking waterfront views. Just 1 minute from Highway 401, shopping, dining, and all essential amenities (id:50886)
RE/MAX Hallmark First Group Realty Ltd.
6584 Windsong Avenue
Ottawa, Ontario
Welcome to 6584 Windsong Avenue, a custom-built bungalow with loft, showcasing premium craftsmanship, upscale finishes, and energy-efficient construction. Situated on a quiet, tree-lined street in a well-established, family-friendly neighborhood, this newly constructed home offers a perfect blend of luxury, functionality, and style. 2 Bedrooms | 3 Bathrooms | 1-Car Finished Garage | ~1,600 sq. ft. Property Highlights: Soaring Cathedral Ceilings and 3 Skylights flood the living spaces with natural light. Wide-Plank Hardwood Floors throughout the main level Gourmet Kitchen with waterfall quartz island, custom soft-close cabinetry, and walk-in pantry. Luxurious Master Retreat with dual closets and ensuite. Loft-Level Flex Space ideal for office, guest room, or studio. Smart Home Ready: Pre-wired for future lighting, security, and climate automation. Closed-Cell Spray Foam Insulation for industry-leading energy efficiency and comfort. Stylish Stone Accent Facade and professional landscaping Outdoor Living: Step outside to a deck and green yard, perfect for entertaining or relaxing. Enjoy oversized energy-efficient windows and sliding glass doors connecting the indoor and outdoor spaces seamlessly. Unfinished Basement: Ready for your personal touch with rough-ins for a 4th bathroom, and space for a media room, gym, or additional bedrooms. Prime Location: Nestled in one of Orléans most desirable neighborhoods close to top-rated schools, parks, shopping, and transit this home offers suburban tranquility with urban convenience. Some photos have been virtually staged. (id:50886)
Comfree
319 - 808 Bronson Avenue
Ottawa, Ontario
Welcome to 319-808 Bronson Avenue, a beautiful 1-bedroom + den condo by Domicile in the Dows Lake area, on the cusp of both the Glebe and Little Italy! This stunning unit is modernly finished with granite countertops and near floor-to-ceiling windows, flooding the east-facing condo with natural light throughout the morning and early afternoon. The home features in-unit laundry, tucked away within an entryway closet, and a den, perfect for a home office, or can comfortably fit a twin-sized bed. The large kitchen has plenty of cupboards and stainless steel appliances, as well as a granite island that seats four. Throughout the home, the bedroom is large enough to fit a king-sized bed, features ample closet storage, and the generous living space overlooks the lovely, tree-lined Glebe neighbourhood. An attached, spacious patio offers the perfect opportunity to take in the city view. Building amenities include a gym, underground visitor parking, and full condo-sized guest suites available for $100/night. The location itself is truly unbeatable, just a 15-minute walk to all the action on Bank Street, 2 km from both Carleton University and Little Italy, and just over 500 meters from the Dows Lake dock if you're looking to take a dip in the water this summer! It's truly the perfect home for anyone looking to set down roots in one of the most dynamic areas of the city. (id:50886)
Engel & Volkers Ottawa
3164 County 15 Road
The Nation, Ontario
Charming & Cozy Living in the Heart of Fournier! Step into this inviting home that blends warmth, comfort, and functionality. The main level features a bright and welcoming living room, perfect for everyday relaxation. The kitchen offers ample cabinetry and counter space, seamlessly connected to a cozy eating area with patio doors that open to the backyard. A convenient main floor powder room and a sun-filled sunroom/mudroom complete this level, adding extra space for lounging or entertaining. Upstairs, you'll find three generously sized bedrooms and a lovely full bathroom, offering comfort and privacy for the whole family. Outdoors, the large, expansive yard is ideal for families, pets, and play. Mature trees provide shade and charm, while the spacious back deck is perfect for hosting BBQs or enjoying peaceful evenings under the stars. Don't miss your chance to own this cozy gem in a quiet, family-friendly setting! (id:50886)
Exit Realty Matrix
43 St Claire Avenue
Ottawa, Ontario
Experience luxury redefined in this brand-new custom home, perfectly positioned in the Meadowlands community and offering over 3600 sqft of impeccably finished living space. Designed for those who appreciate exceptional craftsmanship and modern elegance, this home features 6 bedrooms, including four generously sized rooms on the upper level highlighted by an exquisite primary suite plus two additional bedrooms on the professionally finished lower level. A versatile main-floor office, complete with elegant double doors, provides the option for a 7th bedroom depending on your families needs. The moment you step inside, you're greeted by a grand foyer, soaring ceilings, and wide hallways that set a tone of sophistication and openness. The main floor captivates with dramatic vaulted ceilings and an impressive wall of windows that bathe the living space in natural light. Oversized patio doors create a seamless indoor-outdoor flow, ideal for stylish entertaining. At the heart of the home, the designer kitchen exudes both form and function, featuring refined stone surfaces, premium cabinetry, and high-end appliances all seamlessly connected to expansive living and dining areas. Upstairs, 9-foot ceilings and 8-foot solid-core doors elevate every detail. The luxurious primary suite offers a tranquil escape, complete with a spa-inspired ensuite and a truly enviable walk-in closet. The second-floor laundry room adds everyday ease. The lower level continues to impress with 9-foot ceilings, two additional bedrooms, a spacious recreation zone, and custom built-in cabinetry ready to anchor a future wet bar or media feature. With a double attached garage and an enviable location near top-rated schools, parks, and upscale shopping, this is a rare opportunity to own a statement home that perfectly balances luxury, lifestyle, and location. (id:50886)
Exp Realty
707 - 350 Sparks Street
Ottawa, Ontario
SUB-LEASE: Located on the 7th floor of 350 Sparks Street, this 1,540sq.ft. open-concept office suite offers a bright, efficient layout with a kitchenette (appliances included) and is fully move-in ready. Tenants benefit from fibre-optic connectivity in a professionally managed, 12-storey building certified WiredScore Gold recognizing strong, reliable internet infrastructure and BOMA BEST Silver, a national standard for energy efficiency and environmental performance. A shared boardroom and fitness facility are located within the building and may be available to tenants, subject to building management policies. Situated across from the Lyon LRT and steps from Parliament Hill, the Supreme Court, shops, and restaurants, with underground parking available for rent and nearby street parking this space offers a professional environment in the heart of downtown Ottawa, ready for immediate occupancy. Net lease, additional rent is $2,323.00 per month. Lease expiry is March 31st, 2029. Please contact Sarah Sleiman for all listing questions, 613-979-6161, s.sleiman@drmrealesate.ca. (id:50886)
RE/MAX Hallmark Realty Group
173 Equality Drive
Meaford, Ontario
Discover the Silver Maple an end-unit townhouse by LCDG in the sought-after Gates of Meaford community. Offering 1,500 sq. ft. of thoughtfully designed living space, this brand-new home features 4 bedrooms and 3 bathrooms, including a Primary Bedroom with a private ensuite. An open-concept main floor showcases contemporary finishes throughout, while the single-car garage provides both convenience and security. An unfinished basement offers abundant potential for storage, a workshop, or future living space. Ideally located just minutes from Meaford's vibrant shops, dining, and entertainment, with the outdoor recreation of Blue Mountains and Collingwood to the east and Owen Sound to the west. Golfing, hiking, skiing, and year-round adventures are all within easy reach embrace the best of modern living in your new home. Upgrades include A/C, Flooring, Basement Side Entrance etc.... (id:50886)
Sotheby's International Realty Canada
20 Havelock Street
Guelph, Ontario
Exquisitely unique with historical character, this home has been updated with modern amenities and located in a desired area of Guelph, just steps to the hospital, walking distance to downtown, schools, parks, walking trails, shopping and so much more. The lot has an abundance of privacy and is fully fenced with a large two-tiered deck and outdoor lighting. The front of the home is charming and comfortable with your own private porch and the lengthy single wide driveway fitting three cars with a detached garage for additional space, equipped with a new roof. Inside, this spacious home offers a large welcoming foyer, deep closets for storage and stunning French doors. The living room offers plenty of space for family gathering, a separate sitting area to relax, French doors leading into a beautiful kitchen with an island, beamed ceiling, pot lights, granite backsplash and walk-in pantry. Overlooking a cozy den with electric fireplace and dining room with walkout to back deck. Three spacious bedrooms upstairs, built in wall-to-wall closets in the primary bedroom tie an additional walk-in closet, storage area or office space. The backyard is fully fenced, quiet and extremely private. (id:50886)
RE/MAX Connex Realty Inc
59 Louisa Street
Huron East, Ontario
Immaculate Semi-Detached Bungalow Move-In Ready! This immaculate semi-detached bungalow offers 1,350 sq. ft. of bright, open one-floor living. The inviting curb appeal is enhanced by tasteful landscaping and a welcoming front porch. Inside, you'll find a spacious open-concept layout featuring a living, dining, and kitchen area with custom white cabinetry, a large island, and stainless steel appliances - perfect for entertaining or everyday living. The home boasts 2 generous bedrooms, a modern 3-piece bathroom, convenient laundry area, and utility room. Built in 2018, it includes in-floor heating, a gas fireplace with mantle for added warmth, an owned water heater, water softener, freshly painted throughout, and an attached garage with a concrete driveway. Step outside to enjoy the private backyard, complete with a deck, beautiful landscaping, and a storage shed. Ideally located within walking distance to the downtown core, this home is perfect for those seeking comfort, convenience, and quality. (id:50886)
Royal LePage Heartland Realty
7303 Fifth Line
Wellington North, Ontario
Two homes, one property. Endless possibilities.Imagine a place where grandparents can have their independence while staying close to grandchildren. Where adult children can build equity while helping with family expenses. Where everyone gets privacy, but no one feels isolated.This isn't your typical home. With 2800 sqft of main floor living space plus the ability to develop over 2000 sqft more in the basement it's a thoughtfully designed solution for families who want to live together, better.What makes this special?Main Home: Your primary living space features soaring cathedral ceilings, a stunning custom kitchen by Almost Anything Wood, and three bedrooms including a spa-like primary suite. Included are an additional 2 bedrooms finished in the basement. Step outside to your two-tier deck overlooking a private pond and mature trees.In-Law Suite: A completely separate main floor living space with its own entrance, full kitchen, 2 bedrooms, and luxury bathroom. Perfect for aging parents, adult children, or rental income.Bonus Space: The walkup basement is ready for your visionhome theater, gym, office, or additional bedrooms. The possibilities truly are endless.Location that works for everyone: Just 40 minutes to Waterloo's tech corridor, 15 minutes to charming Fergus and Elora, yet tucked away on 10 private acres with a natural pond where kids can roam and adults can breathe.This home was designed for families who understand that living together doesn't mean sacrificing independence. It's where multiple generations can thrive under one roofor rather, two connected roofs. (id:50886)
Keller Williams Home Group Realty
103 - 100 Jamieson Street
Mississippi Mills, Ontario
Welcome to Unit 103 at Jamieson Mills Condos. Almonte's only condominium building with underground parking! This 2 bed & 2 bath unit is located on the main level with a walk-out patio in a garden-like setting. The kitchen features stainless steel appliances & extended peninsula providing plenty of countertop and storage. Conveniently located laundry off kitchen with stackable washer/dryer. The open concept dining & living room with a large window provides plenty of natural light. A spacious primary bedroom with patio doors to the terrace and a walk-thru closet to the ensuite. Use the second bedroom for guests or office with the included Murphy bed/Office System. The 2nd bath features a walk-in shower. This unit is move-in ready with freshly painted walls and quality laminate flooring installed in 2023. Jamieson Mills is a well-maintained, adult-oriented building with top amenities: fitness room, party room, outdoor patio with BBQ area, storage lockers, underground parking with car-wash facility. Enjoy Almontes vibrant downtown shops and restaurants, excellent hospital, and endless outdoor recreation. (id:50886)
Exp Realty
394 Woolwich Street
Guelph, Ontario
Charming and Versatile in Exhibition Park. 394 Woolwich Street a beautifully updated yellow brick century home located on the corner of Woolwich and Tiffany Street W, in the heart of Guelphs sought-after Exhibition Park neighbourhood. Fully renovated just 10 years ago, this timeless 2-storey home blends historic charm with modern functionality. Outside, the paved driveway offers parking for six vehicles, while the professionally landscaped patio and covered back porch provide private, low-maintenance outdoor living spaces perfect for entertaining or relaxing. Step inside to 10-foot ceilings and a warm, inviting living room featuring a gas fireplace framed by custom built-ins. The living area flows into a bright, functional kitchen ideal for both family life and hosting. A standout feature off the kitchen is the versatile rear room with separate exterior access and a 3-piece bath. A perfect space for a home business, Airbnb suite, fourth bedroom, or additional sitting/dining room. With office-residential zoning, the options are endless. Upstairs, you'll find three spacious bedrooms, including a light-filled primary bedroom with ensuite privilege to a stylish 4-piece bathroom.Perfectly positioned just steps to Exhibition Park, downtown, schools, and transit, 394 Woolwich Street offers flexibility, character, and location all in one tidy package. (id:50886)
Coldwell Banker Neumann Real Estate
394 Woolwich Street
Guelph, Ontario
Charming & Versatile in Exhibition Park Commercial/Residential Opportunity 394 Woolwich Street is a beautifully updated yellow brick century home with Office Residential (OR) zoning, offering a rare opportunity to combine business and lifestyle in one of Guelph's most desirable neighbourhoods. Ideally located at the corner of Woolwich and Tiffany Street W, this property sits in the heart of Exhibition Park with excellent visibility and accessibility.Fully renovated in 2014, the home blends historic character with modern function. Inside, you'll find 10-foot ceilings, a welcoming living room with gas fireplace and custom built-ins, and a bright, functional kitchen. A standout feature is the rear room with separate exterior access and a 3-piece bath, providing flexibility for a home office, salon, clinic, Airbnb suite, or additional living space.The OR zoning allows for a wide range of uses from professional offices to personal services such as a hair salon, spa, or wellness studio. Outside, the paved driveway accommodates up to six vehicles, a major advantage for clients or staff. The landscaped patio and covered porch add private, low-maintenance outdoor space.Upstairs offers three spacious bedrooms, including a light-filled primary with ensuite privilege to a stylish 4-piece bathroom, making it equally functional as a family home.Steps to downtown, schools, transit, and Exhibition Park, 394 Woolwich Street is a versatile property that combines prime location, flexible zoning, and timeless charm a perfect fit for entrepreneurs, professionals, or families looking for a live-work opportunity. (id:50886)
Coldwell Banker Neumann Real Estate
135 John Buchler Road
Georgian Bay, Ontario
Wow! First time offered! This one has it all! Peacefulness, beautiful scenery and beautiful water views, deep water swimming at 14 feet off the dock, 3 bedrooms, 2 bathrooms Viceroy style cedar cottage with detached double car garage featuring loft family room/4th bedroom and a 2PC bathroom and to top if all off an oversized double boathouse with 2 boat lifts and a separate workshop and storage area along with a roof top deck to enjoy the stunning views of Six Mile Channel on Gloucestor Pool. The first great feature is the paved private year round road all the way to the cottage or make this your year round home! The garage in insulated and heated with a propane heater, 2 garage door openers and the main cottage features upgraded insulation, open concept with cathedral ceiling in the living room overlooking the water, a wood stove for the chilly evenings, separate dining area that overlooks the water, good amount of cupboards, 2 bathrooms, main floor laundry and wow the master bedroom view to wake up to is to die for! There is also a lovely natural fed fish pond! Come check this beauty out as you will not be disappointed with this stunning property and all it has to offer. Call today to book your personal viewing! (id:50886)
RE/MAX Georgian Bay Realty Ltd
4098 Armitage Avenue
Ottawa, Ontario
WATERFRONT WALKOUT! With over 105 feet of waterfront & just over a half an acres this is a VERY special find on Stoney Point! Minutes to the prestigious Eagle Creek Golf Course allows for an amazing recreational lifestyle! 40 kilometres of boating, sailing, fishing available! Play a round of golf, have a BBQ on the deck & a sunset boat ride or swim.. this is the life! A FEW easy steps from the home to the water! This home is NOT on the Ottawa flood plain! PERFECT location for nature lovers especially bird spotting as nature is at your door-step!! The grounds are spectacular & you cannot beat the PANORAMIC view that is picturesque year-round! MUST LOVE SUNSETS! Launch your boat right from your very own backyard! The 250 foot paved driveway guides you to this charming home that has been lovingly cared for by the amazing original owners! Site finished hardwood on the main floor. ! The formal sitting room has a gas fireplace! The dining room allows for incredible waterfront views- family gatherings are a MUST within! The kitchen & great room are open to one another, there is a BIG window in the great room that frames the gorgeous waterview, mountain & skyline views that this location offers. The large primary has a walk-in closet & a RENOVATED ensuite! 2 additional good-sized bedroom PLUS a updated main bath. The loft has a private access from the 2-car garage so a perfect home office , 4th bedroom or artist studio, its easy to be inspired in this environment! Finished lower level & so much more! Separate single car garage that would make an awesome workshop! Many updates include roof 2008, windows 2018, furnace 2004, Bell Fibe, reverse osmosis, AC 2016, Generac 9W auto home generator 2018, 200 amp service (id:50886)
RE/MAX Absolute Realty Inc.
Basement - 136 Waterloo Avenue
Toronto, Ontario
Rare, bright, and sunny open living, dining, and kitchen area. Wonderful Three bedrooms Basement Unit. Separate entrance . Oversized Bathurst Manor Bungalow. Separate two parking spaces, with private driveways provided. Located close to excellent-rated Mackenzie School, Stores, TTC, and Highway Access. Ideal for a quiet AAA tenant, looking for a responsible, simple family. This spacious 3-bedroom unit features a large kitchen, and a comfortable layout perfect for family living. The Tenant is responsible for 50% of each utility bill. (id:50886)
Real One Realty Inc.
3612 - 4968 Yonge Street
Toronto, Ontario
Stunning fully renovated 1 Bedroom unit with 535 sqft at the luxurious Menkes Ultima in the heart of North York! This suite has been updated from top to bottom with brand-new flooring throughout, a completely redesigned kitchen with modern cabinetry and quartz countertops, all new stainless steel appliances, freshly painted, and an upgraded bathroom with a new vanity and quartz counter. Bright and spacious with a functional open-concept layout. Enjoy direct underground access to the subway, Empress Walk, Loblaws, movie theatre, and more. Top-tier amenities including an indoor pool, gym, golf simulator, party room, 24-hour concierge, and ample visitor parking. Includes one parking space and locker. Steps to schools, the civic centre, library, and all conveniences. Move-in ready just unpack and enjoy! (id:50886)
Century 21 Leading Edge Realty Inc.
102 - 125 Western Battery Road
Toronto, Ontario
Welcome to this spacious 2+den, 3-bath condo townhome in the heart of Liberty Village.Offering approx. 1,400 sq.ft. of well-designed living space, this home features an open layout anda versatile den, ideal for a home office. The private primary suite includes heated floors for year-round comfort.Enjoy your own private entrance to a large terrace, perfect for entertaining, complete with patio furniture and a BBQ.One parking space with a custom-installed bike rack plus two lockers provide ample storage. Steps to shops, dining,and transit, this home combines comfort, convenience, and urban lifestyle. (id:50886)
Sutton Group-Admiral Realty Inc.
89 Davis Street
Guelph, Ontario
CITY HOME WITH A COUNTRY VIEW! If you are looking for a modern home with city services, but want to feel like you are living in the country, look no further! This quality-built Ashton Ridge Homes 2 story Catalina Model, features a bright and spacious open concept design on the main level featuring a great room with cathedral ceiling and walkout to back deck. The open concept kitchen and living area is perfect for entertaining! The kitchen features an island with double sink, breakfast bar and stainless steel appliances, plenty of storage space with 2 closet pantries. There is an inside entry door to the overside double garage that has a 3rd door pass through to the backyard. To complete the main level there is a 2 piece powder room and dining room for formal dinners. The upper level has 3 bedrooms a 4 piece bath and a loft flex space perfect for a home office. The primary bedroom has a walk-in closet and ensuite bathroom with a stand-up shower & corner soaker tub. The basement is fully finished and has in-law suite potential with a separate side door entrance and two large egress sized windows already in place. There is a 3 piece bathroom and storage space under the staircase. The Premium Lot measures 40' x 120' and has a beautiful field & sky view with no neighbours to the back. The fully fenced back yard features a large deck for entertaining a concrete pad with a privacy screen suitable for a hot tub. There is a custom-built 8'x 13' outbuilding where you can get away from it all, a metal garden shed and a gravel-lined dog run with a gate for your pet. There are perennial gardens and an herb patch near the back door for your kitchen creations. Located in North East Guelph in a sought-after family friendly neighbourhood close to local amenities, parks, and schools: University of Guelph, French immersion blocks away & a Public school bus pick up. Properties like this are one of a kind, make it your own! Seller is a licensed Realtor. (id:50886)
Royal LePage Lakes Of Muskoka Realty
Bsmt 1 - 647 Shaw Street
Toronto, Ontario
Be the first to move into this fully renovated studio apartment in the heart of Little Italy! Utilities Included In Rent: Heat, Hydro. Water, High-speed Internet, Snow Removal, and Landscaping. Enjoy this bright and spacious lower-level unit that features a private side entrance for added convenience. The kitchen is modern, well-equipped, and filled with natural light. The 3-piece bathroom offers a generous walk in shower. The unit provides ample storage. While there is no ensuite laundry, a laundromat is just a 2-minute walk away. Ideal for young professional or student, this unit is perfectly situated just steps from Bloor Street and Harbord St. with vibrant restaurant and retail strip. With proximity to public transit and the University of Toronto, you'll enjoy both comfort and convenience in one of the city's most desirable neighborhoods. Tree lined street with the city bike path along Shaw Street! (id:50886)
Royal LePage Signature Realty
165 Oxford Street W
London North, Ontario
Welcome to this detached home in Londons Cherryhill neighbourhood, offering 3 bedrooms plus a versatile bonus room that can serve as a 4th bedroom or dining room. With 2 rooms on the main floor and 2 upstairs, the layout is flexible and filled with natural light. Enjoy a newly renovated kitchen and bathroom with modern appliances (fridge, stove, range hood, dishwasher), fresh paint throughout, and plenty of living space. The home also features front and back porches, a private backyard, 2 parking spots, an unfinished but spacious basement with laundry, central heating, and 2 window A/C units. The fireplace is non-operational. Tenant pays utilities. (id:50886)
Thrive Realty Group Inc.
302 - 1055 Bay Street
Toronto, Ontario
Renovated corner unit with tree top views on the quiet side of very well maintained building. Extremely bright and nice unit. Renovated kitchen w/quartz countertop, stainless steel appliances, engineered hardwood floors, California shutters. Must be seen to appreciate. Bright & large unit @ excellent location. Steps to U of T, Yorkville, Hospitals, Subway, etc. Perfect layout, move in condition. All utilities included. Parking and locker included! *Photos from previous listing, no more California Shutters. (id:50886)
Forest Hill Real Estate Inc.
410 - 1030 Coronation Drive
London North, Ontario
Welcome home to this beautiful Northcliffe building in North West London. This move in ready corner unit on the 4th floor is awaiting its new tenants. This open concept unit offers two generous bedrooms, 2 bathrooms and plenty of bright big windows and open living space in the kitchen/living room area. Large balcony to sip morning coffee or watch the sun go down in the evenings. The unit comes with a storage locker and an assigned parking space in the underground parking (#13). Plenty of visitor parking available. The building offers a theatre room, gym/fitness centre, billiards room, outdoor terrace, library and guest suites. (id:50886)
Coldwell Banker Power Realty
34 Blairmont Terrace
St. Thomas, Ontario
Welcome to 34 Blairmont Terrace in the sought-after Orchard Park neighbourhood, perfectly located within the Mitchell Hepburn School District - just 20 minutes to South London and 10 minutes to the sandy beaches of Port Stanley and Lake Erie. This like-new Hayhoe-built Westridge 2-storey home is loaded with upgrades, including a fully finished basement and professionally landscaped front and rear yards. Step into the impressive foyer with custom bench seating and immediately feel the pride of ownership throughout. The main floor offers a stunning open-concept design with a soaring vaulted ceiling in the great room, cozy gas fireplace, elegant dining area, bright kitchen with island and stainless appliances, convenient main floor laundry, mudroom, a stylish 2-piece bath, and even a unique dog shower - every detail thoughtfully designed! Upstairs, you'll find three spacious bedrooms including a primary suite with a large walk-in closet and private ensuite. The fully finished lower level adds even more space with a bedroom or playroom, rec room, and ample storage. Outside, enjoy your own backyard oasis with a large deck, mature landscaping, a wall of trees for privacy, and a two-car garage with a double driveway. Appliances and window coverings are included, making this an incredible move-in ready value. Don't wait - this home has it all! Welcome Home! (id:50886)
Thrive Realty Group Inc.
3509 - 5 St. Joseph Street
Toronto, Ontario
>> 'Five Condos' In The Heart Of Downtown @ Yonge/Bay/Wellesley. Bright, Clean & Spacious '1 Bed +Large Den Unit' W/Unobstructed City View. Functional Layout & Open Concept Design. 9Ft Smooth Ceiling & Floor To Ceiling Windows. Pre-Finished Engineered Wood Fl Throughout. Gourmet Kitchen W/Corian Counter Top & Integrated Appliances. Minutes Walk To Subway, U Of T, TMU & George Brown, Shops, Parks, 5 Star Restaurant, Cafe Connected To Bldg. (id:50886)
Homelife Frontier Realty Inc.
112 Mitchell Lane
Mcnab/braeside, Ontario
Private setting for this building lot overlooking the Madawaska River within 10 minutes of the Town of Arnprior. Nicely treed with an area cleared for building this lot offers an excellent location to build your dream home or year round getaway. Buyer to ascertain thru the Township of McNab/Braeside all municipal requirements needed to develop this lot. (id:50886)
Royal LePage Team Realty
190 Lynedock Crescent
Toronto, Ontario
Welcome to 190 Lynedock Crescent a beautifully renovated and meticulously maintained4-bedroom home in the heart of Parkwoods. This bright and spacious residence features three bathrooms, brand new light fixtures, and gorgeous new flooring throughout. The inviting open-concept living and dining area flows seamlessly into a generous sized kitchen with a breakfast area, perfect for family meals or morning coffee. A convenient powder room, excellent storage, and a large backyard shed with electricity add to the homes functionality. The basement is great for a separate rental unit or in-law suite with kitchen rough in and living and bedroom area. The extra-deep driveway accommodates parking for up to four vehicles. Situated in the highly sought-after Parkwoods community, just south of the 401 and east of the DVP, you'll enjoy a peaceful, family-friendly atmosphere with excellent schools, nearby shopping, and TTC at your doorstep. Outdoor enthusiasts will love the incredible park network starting at Lynedock and Brookbanks Parks, leading through Deerlick Creeks 26-hectare ravine and connecting to the East Don River trails perfect for hiking, biking, and exploring nature. Best of all, right around the corner lies Fenside Park, offering tennis courts, a baseball diamond, Fenside Arena, playgrounds, and wide-open green space everything you need for an active and vibrant lifestyle. (id:50886)
Forest Hill Real Estate Inc.
912 - 60 Shuter Street
Toronto, Ontario
Spacious 1 Bedroom + Den Corner Unit At Fleur Condos By Menkes, Featuring A Functional Open-Concept Layout With Modern Kitchen And Built-In Appliances. The Den Can Be Used As A Second Bedroom Or Home Office. Located In The Heart Of Downtown Toronto, Just Steps To Yonge-Dundas Square, Eaton Centre, Toronto Metropolitan University (Formerly Ryerson), George Brown College, And U Of T. Excellent Transit And Walk Scores, With Dundas And Queen Subway Stations Nearby. Building Amenities Include 24-Hour Concierge, Gym, Yoga Studio, Media Room, Guest Suites, Lounge, Party Room, Outdoor Terrace, And BBQ Area. (id:50886)
First Class Realty Inc.
80 Rollscourt Place
London North, Ontario
Minutes to University Hospital and U.W.O. Conveniently located in sought after Chesham Estates. Situated on a quiet court, this spacious 5 bedrooms, 2 bath split level home is an ideal investment property or ideal for the growing family. Just minutes to buses, schools and shopping. Sundrenched living room, oversized updated kitchen with eating area addition overlooking patio and yard. Lower level finished with rec room, laundry and workshop. Dont miss the garage: 14'6' x 52 ideal for studio or workshop. Many updates including furnace in 2022, vinyl flooring, kitchen, lower level rec room. Completely repainted, hardwood floors refinished. Current income $45,000. (id:50886)
London Living Real Estate Ltd.
91 Edgewater Drive
Stoney Creek, Ontario
Seeking a lifestyle upgrade? Nestled in the prestigious New Port Yacht Club community, this stunning end-unit townhome offers breathtaking lake views. As you step through the front door, you’ll immediately be captivated by the impeccable design and attention to detail. The spacious, open-concept main floor is flooded with natural light, creating a warm and inviting atmosphere. The gourmet kitchen features a large central island, beautiful cabinetry with ample storage, and gleaming hardwood floors. The upper level is home to two luxurious primary bedrooms, each with its own private ensuite, ensuring comfort and privacy. The fully finished lower level offers a versatile recreation room and direct access to a two-car garage with sleek epoxy flooring. Step outside through the sliding glass doors from the kitchen and dining area to a private waterfront deck that overlooks the marina – the perfect spot to unwind or entertain. Conveniently located near the QEW, this home provides easy access to a wealth of amenities, restaurants, and shops. Don't miss out on this rare opportunity to embrace a truly unique lifestyle. Let’s make this your new home! (id:50886)
RE/MAX Escarpment Realty Inc.

