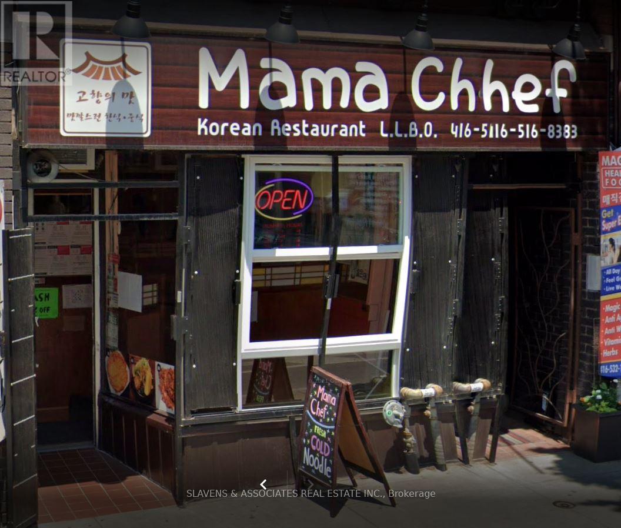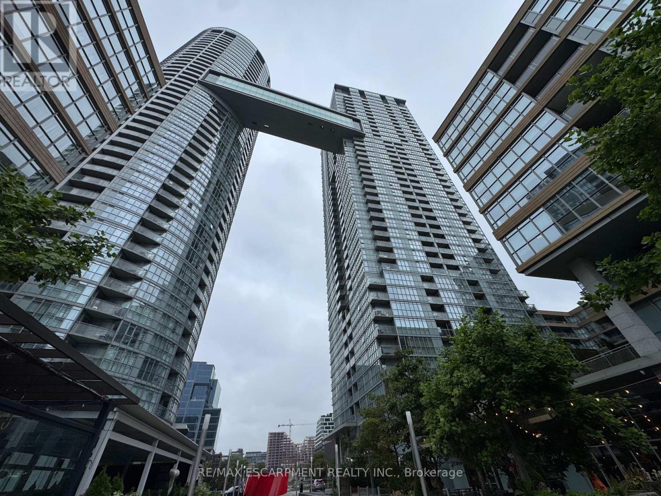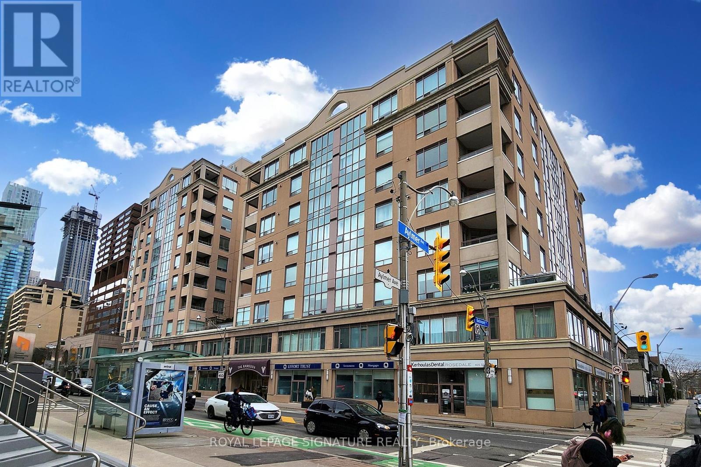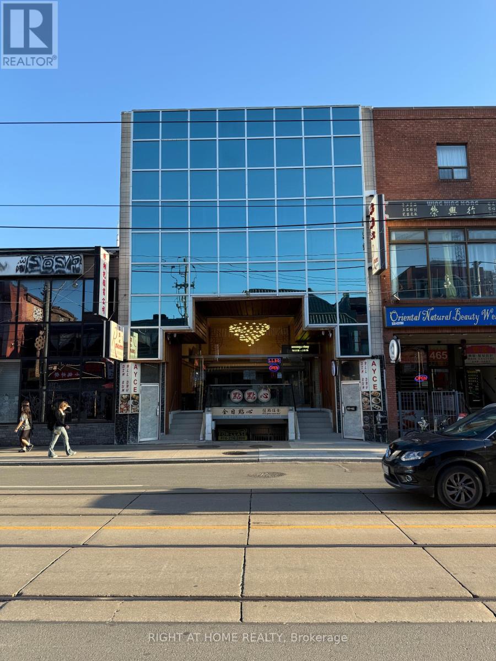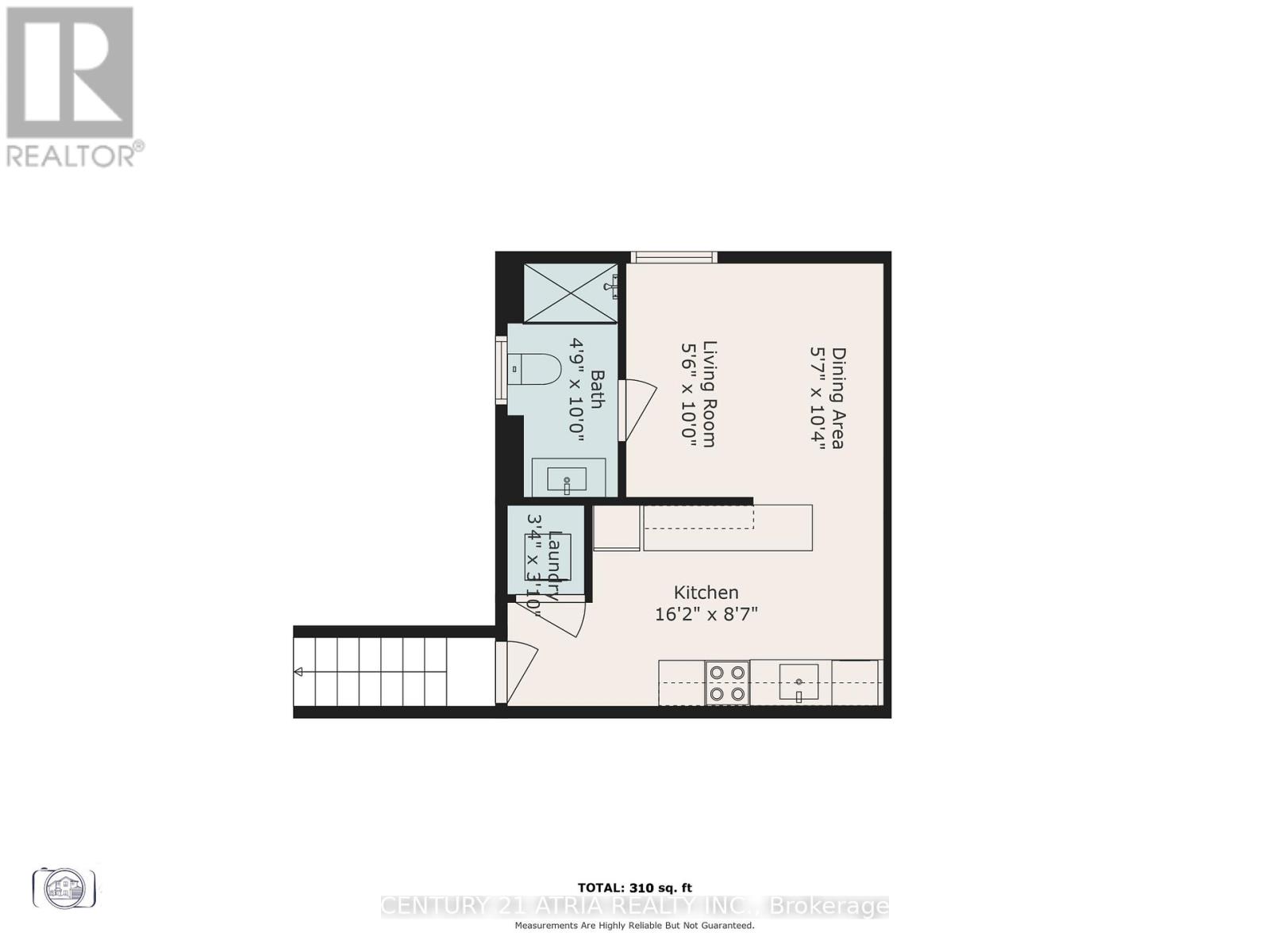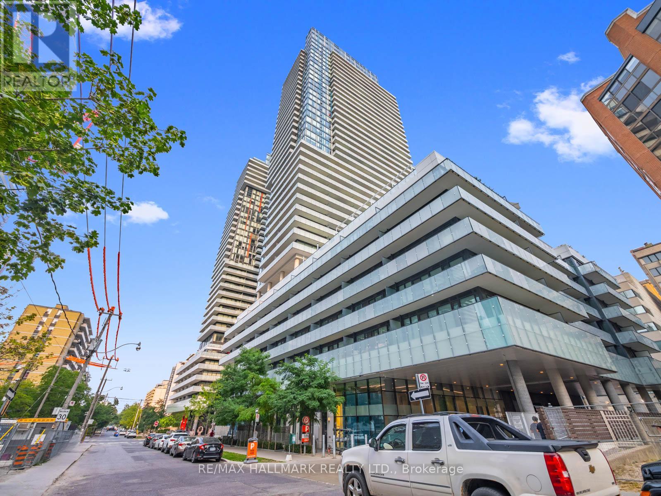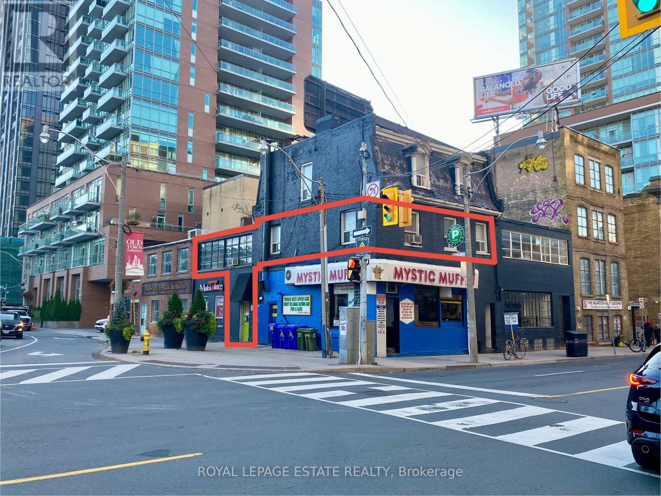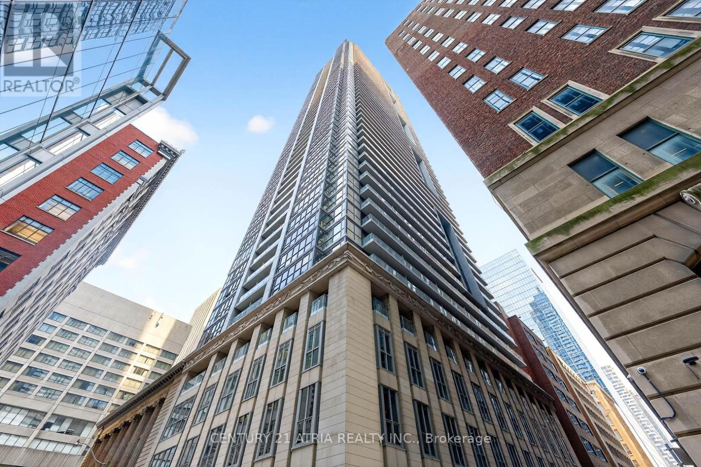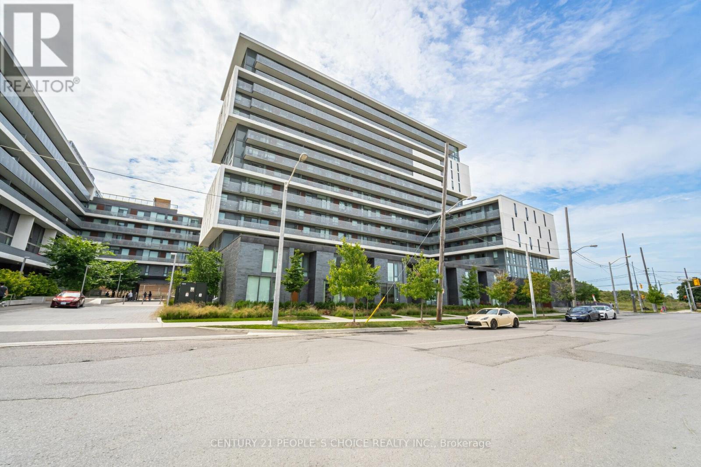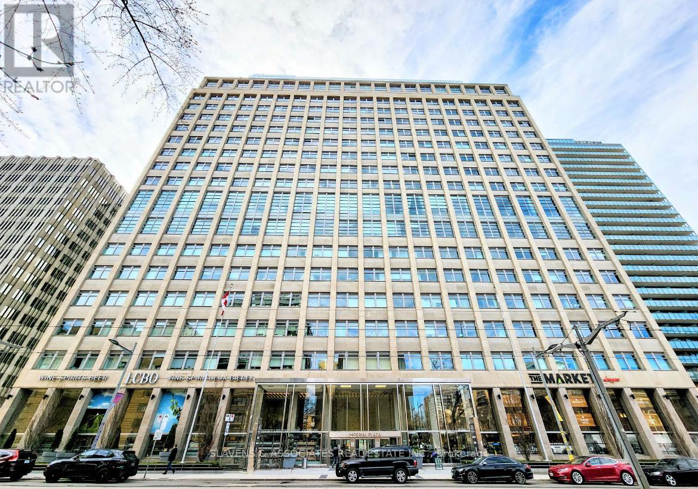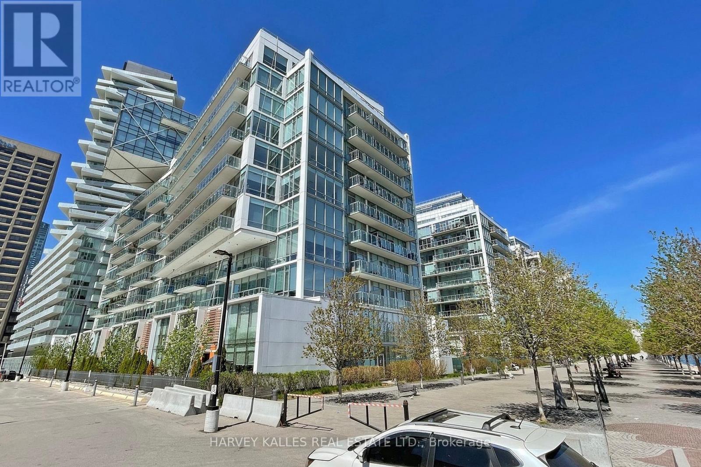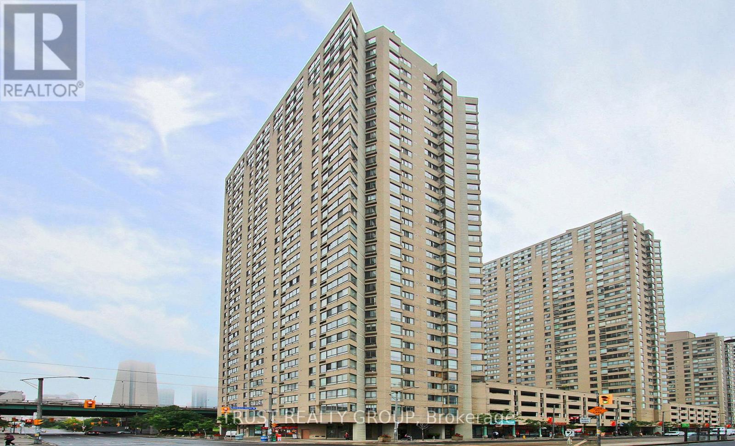A - 648 Bloor Street W
Toronto, Ontario
Turn Key, Popular Restaurant Located In the Heart of Korea Town. Situated between Bathurst and Christie TTC Stops. Seating for 40+ people with LLBO license. Ample Walking and Vehicle Traffic surrounded by Green P and Street Parking. Family Owned and Operated for over 8 Years. Owners looking to settle down and enjoy life. Chattels and Equipment included in Purchase for next day business operation. Owners willing to Teach new Owners. (id:50886)
Slavens & Associates Real Estate Inc.
3108 - 15 Iceboat Terrace
Toronto, Ontario
Location Location Location! Freshly renovated sun filled 1 bedroom plus den unit located in City Place's Parade Tower offers unobstructed south-facing views and open concept living. Modern eat in kitchen with large pantry, finished with built in appliances and designer backsplash. Large den offers many uses such as a home office, library, or hobby area. With floor to ceiling windows, enjoy breathtaking views and gorgeous sunsets from both the living room and primary bedroom including wall to wall closets. Truly and entertainers dream. Retreat in the spa like bath complete with soaking tub and built in vanity. Amazing layout. Convenience of a parking spot on P1 included. Award winning amenities include an indoor swimming pool, fully equipped fitness room, yoga studio, recreation room, rooftop terrace with BBQ, theatre, party room, squash courts, and 24-hour concierge. Just steps from Canoe Landing Park, Canoe Landing Community Centre, grocery stores, restaurants, coffee shops, Scotiabank Arena, Rogers Centre, CN Tower, waterfront, Billy Bishop, transit, QEW, and so much more. This unit has it all! (id:50886)
RE/MAX Escarpment Realty Inc.
209 - 980 Yonge Street
Toronto, Ontario
Rarely Offered Unit in the Upscale Ramsden! Sandwiched between Rosedale Valley and Yorkville with the Annex to the West, This Location Has it All! Over 900 sq/ft of Sunlit Space Boasting Brand New Engineered Wood Floors! Open Concept Living/Dining Combined with the Kitchen Offers the Perfect Setting for Entertaining! Private Bedroom is Massive and Boasts a Large, Separated "walk in" Closet for Dressing/Sitting. Wall-to-Wall Mirrored Closets. Four Piece Ensuite. Tons of Storage in the Unit Along with a Locker Across the Hall on the Same Floor! Professionally Managed Condo with 24hrConcierge Service. Awesome Rooftop Patio for entertaining on Beautiful Nights as well as a Party Room and Billiards Space! Steps to all the Top Restaurants, Ramsden Park and Rosedale Valley! Lots of Visitor Parking in Back. Rosedale Subway Access is a Two Minute Walk and Minutes to the Downtown Core! This Space Does Not Disappoint! Space is Virtually Staged. (id:50886)
Royal LePage Signature Realty
B1 - 461 Dundas Street W
Toronto, Ontario
Prime retail space available in the heart of Torontos vibrant Chinatown district! This versatile unit is ideal for a café, boutique, or specialty retail shop, offering excellent visibility in a high-foot-traffic location. Two sets of double swing full-size main entrance doors provide maximum exposure and flexibility for your business, and the unit is equipped with a convenient 2-piece washroom. Offered at $5,000 per month with utilities included, this space is available immediately an exceptional opportunity to establish your business in a thriving community. (id:50886)
Right At Home Realty
Basement Rear Unit - 451 Lansdowne Avenue
Toronto, Ontario
Welcome to 451 Lansdowne Avenue, a legal, newly renovated rental property located in one of Toronto's most vibrant neighborhoods. This backyard-facing basement unit combines comfort, functionality, and modern design at an affordable price point. Features include: Bright, functional layout with galley kitchen; Modern kitchen with undermount task lighting and brand new, full size appliances; Thoughtfully designed studio unit; In-suite laundry, brand new and unused; Privately controlled and newly installed high efficiency heating and cooling units; Private entrance. Neighborhood Highlights: Close to public transit TTC subway station (7 min walk), GO Train (15 min walk); Walking distance to parks, cafes, restaurants, grocery stores, and shopping; Nearby schools, libraries, and recreational facilities; Minutes from the vibrant Bloor St West, Dundas West, and Little Portugal areas (id:50886)
Century 21 Atria Realty Inc.
2208 - 161 Roehampton Avenue
Toronto, Ontario
Welcome to a Smart and Stylish City Suite! Experience the best of urban living in this perfectly designed 22nd-floor suite. From your private balcony, you'll be treated to a stunning eastern view, a front-row seat to the city as it wakes up. Inside, the suite's layout is a testament to modern efficiency. The exposed concrete ceilings and light-toned wide-plank flooring create a continuous, elegant look that makes the most of the space. The open-concept living area flows seamlessly into a sleek, functional kitchen with integrated appliances, perfect for both everyday living and entertaining. The bedroom is a tranquil retreat with a smart, streamlined closet system. The thoughtful design makes it easy to maintain a tidy and organized living environment. The modern bathroom is equally well-appointed, featuring a soaker tub and contemporary fixtures.The building offers exceptional amenities, including an indoor and outdoor pool, hot tub, sauna, golf simulator, BBQ area, and a convenient pet wash. Located just steps from the Yonge and Eglinton intersection, this home puts you at the centre of one of Toronto's most exciting neighbourhoods. You're minutes from top-rated restaurants, shops, and the Yonge-University subway line, making your daily commute and weekend adventures effortless. This suite isn't just a place to live, it's a lifestyle of convenience and style. (id:50886)
RE/MAX Hallmark Realty Ltd.
155 Richmond Street E
Toronto, Ontario
Loft-style office space with character and charm, located minutes from King Subway Station and within walking distance to Toronto's financial core. This bright second-floor corner unit offers direct street entry on Richmond Street with an opportunity for signage above the door. Includes open-concept kitchen, exposed brick fireplace, updated 2-pc bathroom and a small private office, with the balance of space open and flexible for a variety of layouts. Ideal for professional services, creative studios, educational uses, and collaborative work environments. Basement available for storage. (id:50886)
Royal LePage Estate Realty
3101 - 70 Temperance Street
Toronto, Ontario
Welcome to 70 Temperance St - a prime location in the heart of Toronto's Financial District. This spacious 2-bedroom + den, 2-bathroom condo is situated on a high floor, offering unobstructed city & skyline views. A thoughtfully designed living space with a functional layout featuring floor-to-ceiling windows, bringing plenty of natural light throughout. Sleek and modern kitchen with high-end integrated appliances, custom cabinetry and premium finishes. The den provides the perfect setup for a home office or additional storage adding flexibility and function to your space. The open-concept living and dining area opens up to a large, private balcony overlooking Nathan Phillips Square perfect for enjoying morning coffees and summer nights with a view. Located steps to Bay Street offices, the PATH network, transit, vibrant dining options, shopping, and entertainment, this condo offers unmatched convenience for professionals seeking to live and work in the core. Walking distance to TMU and U of T. This location truly brings the best of downtown living to your front door. Exceptional building amenities include 24-hr concierge, gym, party room, games room & more. (id:50886)
Century 21 Atria Realty Inc.
301 - 120 Varna Drive
Toronto, Ontario
One Of The Most Luxury Lifestyle Condo After Yorkdale Neighborhoods. This Condo Comes With Stainless Steel Top Notch Appliances. It Offers One Spacious Bedroom With A Walk In Closet And A Massive Window. Utilize The Exceptional And Most Convenient Locations - Walking Distance To Yorkdale Mall, Ttc / Subway Line, York U & Mins From The 401. Move In Ready ! (id:50886)
Century 21 People's Choice Realty Inc.
416 - 111 St Clair Avenue W
Toronto, Ontario
Welcome to the iconic Imperial Plaza, ideally situated at Avenue Road and St. Clair. This bright, south-facing 695 sq. ft. residence features a spacious 1-bedroom layout plus a versatile den that can easily serve as a second bedroom or home office. With soaring 10-foot ceilings, the suite offers an airy, open feel throughout. Enjoy unparalleled convenience with Longo's, Starbucks, and the LCBO located right in your lobby, and TTC service at your doorstep. World-class amenities include a 24-hour concierge, indoor pool, squash courts, golf simulator, expansive fitness centre, yoga studio, lounge and party rooms, boardroom, theatre rooms, sound studios, and a landscaped outdoor terrace with BBQs. Just steps to St. Clair subway station, shops, restaurants, cafés, and nightlife. One locker is included. This prestigious address combines luxury, convenience, and lifestyle in one of Toronto's most sought-after neighbourhoods. (id:50886)
Slavens & Associates Real Estate Inc.
813 - 29 Queens Quay E
Toronto, Ontario
1363 Square Foot of Downtown Modern living at its finest, bright sun filled unit with floor to ceiling windows and side view of Lake Ontario. Top of the line finishes, custom Kitchen, closets, upgraded engineered flooring, 10" inch baseboards, custom light fixtures, Luxury German Miele appliances, automated window coverings.. Great building with amazing amenities, indoor and outdoor pool, movie theater, Sauna, oversized gym, party room, Jacuzzi, 24 Hour concierge, guest suites, steps to walking and biking paths, parks, shopping, restaurants, public transportation and major highways. Hallways and reception under renovations for a more modern look, design concept attached. Please check out the Virtual tour and Floorplans!!!! (id:50886)
Harvey Kalles Real Estate Ltd.
1201/02 - 270 Queens Quay W
Toronto, Ontario
Panoramic Unobstructed East, South And West Waterfront & Lake Views In A Sought After Building. Steps ToThe Waterfront. Unique Open Concept 1678 Sqft of Living Space. Two Units Converted Into A 2 Bdrm PlusSpacious Den Area and Office Nook. An Entertainers Dream Layout. Amenities Include Gym, Sauna, Hot tub,Redesigned Rooftop Terrace W/ BBQ's & Lots Of Lounge Chairs. Steps to Ontario Islands And WaterfrontTrails. Why Take The Car To Work When You Are So Close To The Downtown Core. Restaurants, QueensQuay Terminal And Lots of Shops. TTC At Your Doorstep. Tons Of Storage, Eat-In Kitchen. Brand New S/S Kitchen Appliances. European Silence F/L Bosch W/D. LowMaintenance Unit With Breathtaking Views. Pkg & (2) Two Lockers Included (id:50886)
Trust Realty Group

