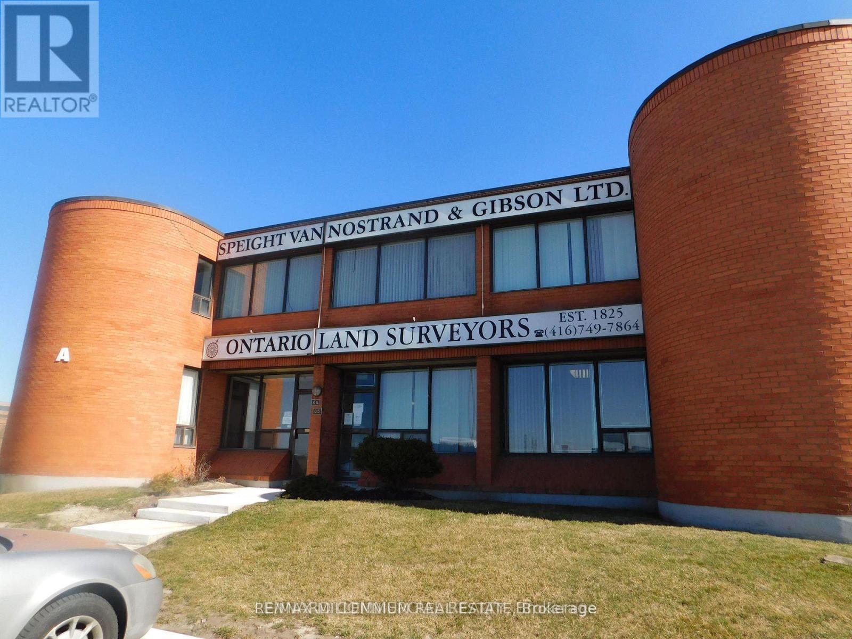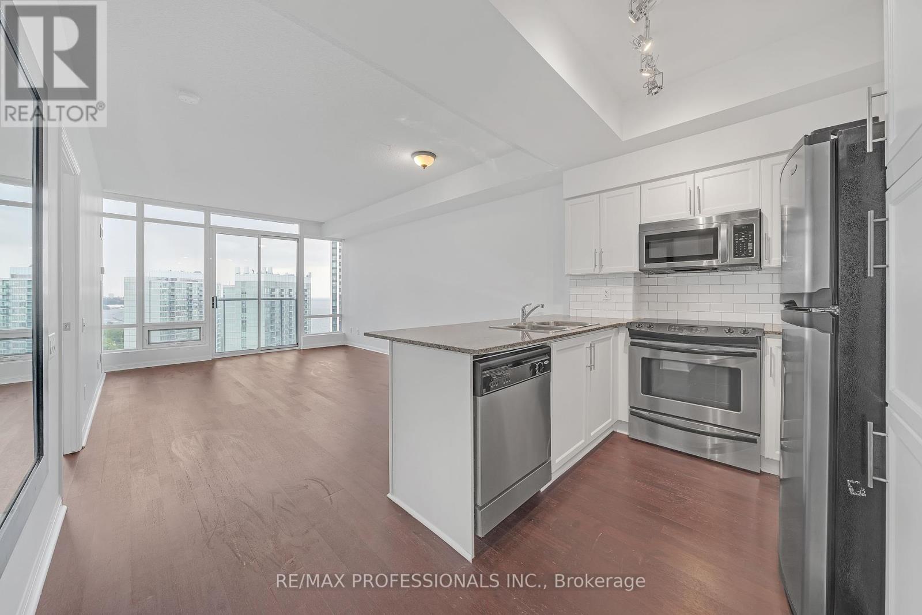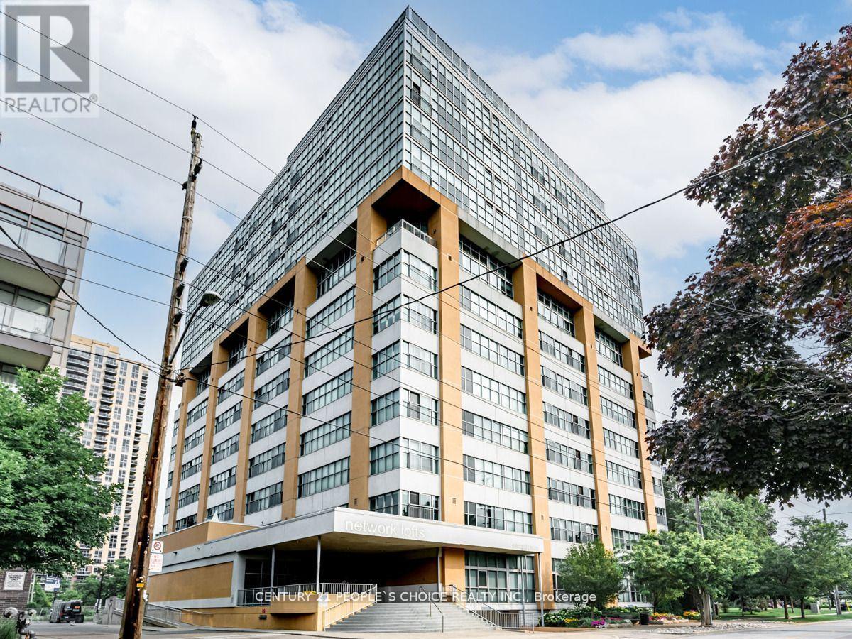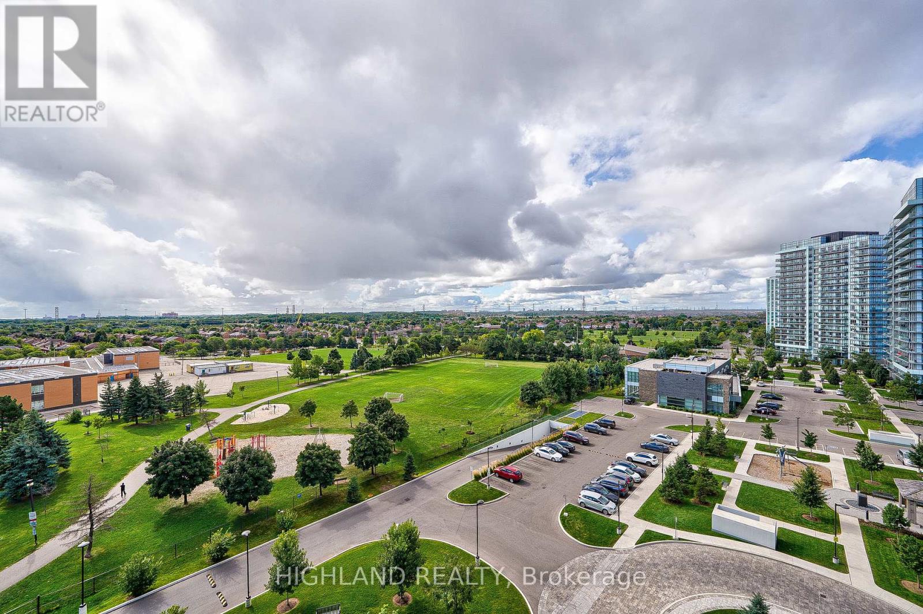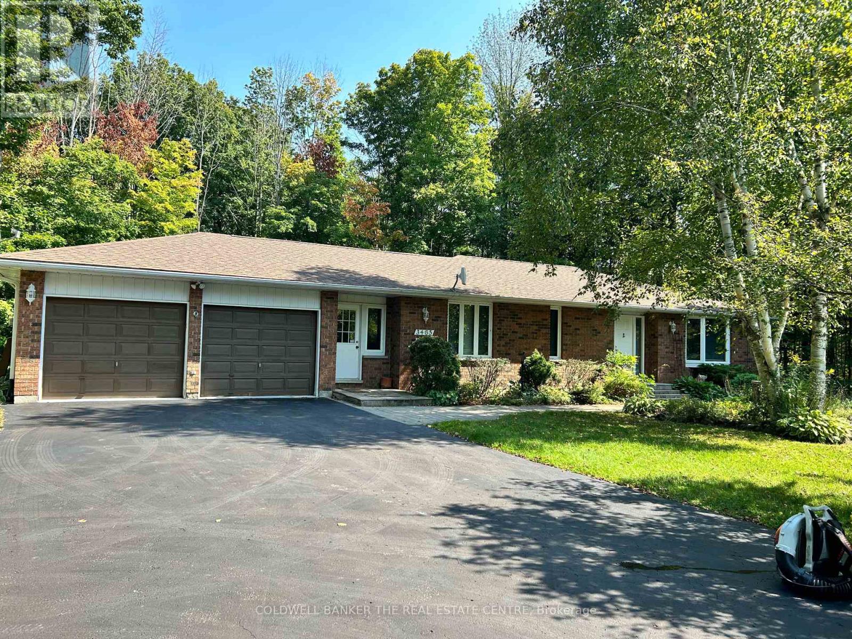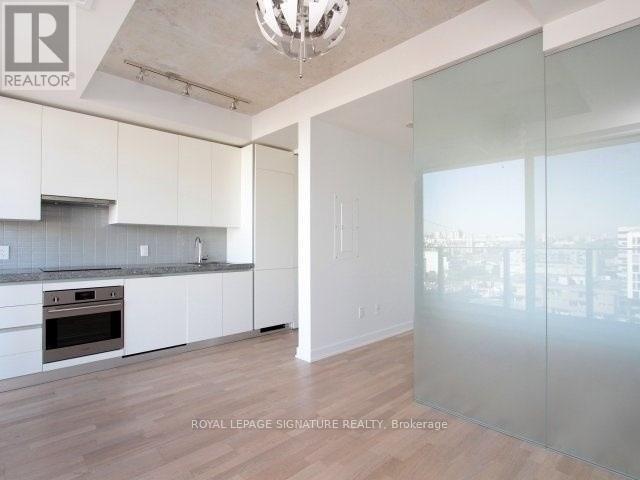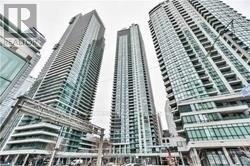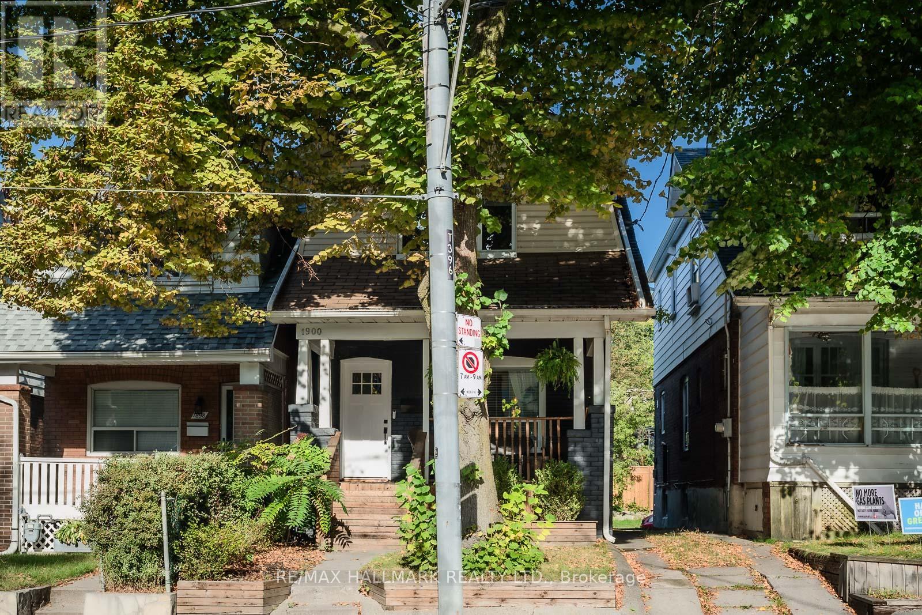419 - 225 Malta Drive
Brampton, Ontario
Stunning & luxurious 2 bedroom, 2 full bathroom condo. Tastefully upgraded with quartz countertops, extended modern gloss finish cabinets, laminate floors, full of natural light with practical layout, and terrace. Owned underground parking spot and storage locker. Most prime location of Brampton. Across The Shoppers World Bus Terminus. All amenities available within a minute walk including future LRT. (id:50886)
RE/MAX Escarpment Realty Inc.
209 - 10 Markbrook Lane
Toronto, Ontario
This Spacious 2-Bedroom Plus Den unit Boasts Over 1000Sqft, Featuring 2 Balconies, 2 Full Bathrooms, and 2 Underground Parking Spaces. Fully Renovated, It Offers A Brand-New Washer & Dryer, Stainless Steel Appliances, TORLYS Engineered Water-Resistant Laminate Flooring, and Upgraded Soundproof Underpadding For Added Comfort and Quietness. The Unit Also Includes A Large In-Unit Storage/Locker, Upgraded Lighting, and All-Inclusive Maintenance. Enjoy An Open-Concept Life Style In This Bright, Freshly Painted Unit Ready To Move In. The Building Offers Fantastic Amenities: A Gym, Indoor Swimming Pool, Sauna, Games Room, and Party/Rec Room. Located At Kipling and Steeles, With TTC At Your Doorstep and Close To Humber College, York University, Highways 401, 400, 427 This Is Perfect For First-Time Homebuyers Or Investors!. **** EXTRAS **** 2 B/N Custom Built Wardrobe. All Elf. One Custom Built Kitchen Island and Cabinet. (id:50886)
RE/MAX Crossroads Realty Inc.
1705 - 3 Marine Parade Drive
Toronto, Ontario
For More Information About This Listing, More Photos & Appointments, Please Click ""View Listing On Realtor Website"" Button In The Realtor.Ca Browser Version Or 'Multimedia' Button or brochure On Mobile Device App. (id:50886)
Times Realty Group Inc.
17 Bertram Street
Toronto, Ontario
This Cozy 3 Bdrm, 2+1 Bathrm fully furnished House In A Family Friendly Neighbourhood is ready for the 3-6 months rent. Kitchen With a Huge Centre Island And S/S Appl. W/O from the kitchen To the private Backyard. Washer And Dryer. Easy Access To Highways And Transit, Nearby Amenities, And The Very Soon To Be Eglinton Crossroads Caledonia Subway Station. Close Westside Mall With A Freshco And Canadian Tire, Nearby York Beltline Trails. Close To Black Creek/Hwy 400/401. You will enjoy living here! (The basement is not included in the rent, only the main and 2nd floors) (id:50886)
Homelife Frontier Realty Inc.
827 Stainton Drive
Mississauga, Ontario
This Bright And Ideal Living Lower Level Unit Space In Erindale Is Move-In ready. With 2 Bedrooms, 1 Full Bathroom,A Family Room, In-Unit Laundry. Offering A Wonderful Opportunity For A Family Or A Responsible Couple. Tenants Can Enjoy The Convenience Of In-Unit Laundry And Are Responsible For 40% Of The Utilities (Water, heat, hydro,HWT). The backyard is not included in the basement. (id:50886)
Royal LePage Signature Realty
1482 Fisher Avenue
Burlington, Ontario
Bright And Renovated 1Br Basement Apartment With Separate Side Entrance And One Parking. Public Transit At Door Step. Close To Most Amenities, School, Walking Trail And Parks. **** EXTRAS **** Tenant to pay 35% of all utilities (id:50886)
Century 21 People's Choice Realty Inc.
Gr17 - 1575 Lakeshore Road W
Mississauga, Ontario
Stunning and spacious Winfield model built by Vandyk. Located in desirable Clarkson Village. This beautiful property offers 1287 sq ft with over 100K upgrades plus 591 sq ft of outdoor patio provides plenty of space for gardening, sitting, and eating areas. 9Ft ceiling & engineered hardwood flr throughout. Oversized windows $ custom window blinds. Fully upgraded customized kitchen with quartz counters. Folding stretchable wall mount pot filler with upgraded kitchen cabinet organizer. Top of the line appliances and upgraded bathrooms. Close to lockers and visitors parking. This unit comes w/ 2 same level lockers with 1 oversize. This luxury condominium is surrounded by nature w/ many parks and conservation around the area. Close to Clarkson Go station, restaurants, shops, and Port Credit, & much more! List of inclusions attached. **** EXTRAS **** All existing appliances: S/S Fridge, B/I WOLF induction stove, full size washer & dryer, S/S dishwasher, B/I Bosch Oven, B/I Bosch Microwave, window coverings, electrical light fixtures, 2 lockers(1 oversize). and 1 underground parking spot (id:50886)
Homelife New World Realty Inc.
69 Salem Avenue
Toronto, Ontario
This Charming 3-Bedroom, 2-Bathroom Detached Home Is Available For Lease In A Vibrant Community*The Bright, Spacious Living And Dining Areas Feature A Modern Light Fixtures, Creating An Inviting Space To Relax Or Entertain*The Kitchen Is Equipped With Essential Appliances And Leads To A Private Backyard With Lush Greenery And A Paved PatioIdeal For Outdoor Living*Located Steps From Parks, Playgrounds, A Community Center, And Tennis Courts, This Home Offers A Perfect Balance Of Comfort And Convenience*This Home Is Perfect For Families Or Professionals Looking For A Rental In A Prime Location With Easy Access To Local Amenities*Dont Miss The Opportunity To Live In This Desirable Neighborhood! (id:50886)
Exp Realty
Bsmt - 2164 Eighth Line
Oakville, Ontario
This Beautiful Basement Provides a Cozy Space in a Much-Desired Oakville Neighbourhood. Includes A Separate Entrance, a Car Parking Spot, Ensuite Laundry and S/S Kitchen Appliances. Walking Distance to Top Rated Joshua Creek Elementary and Iroquois Ridge High School. Close to Highways, Parks, Trails and Shopping. A True Value for Money! Tenant Pays 30% of All Utilities (Water, Electricity Furnace Rental, Enercare Appliance Maintenance) (id:50886)
RE/MAX Excellence Real Estate
606 - 1600 Keele Street
Toronto, Ontario
Move-in-ready unit ideally situated near all conveniences. Beautifully renovated 1 bedroom + Den unit. Recently refreshed with fresh paint, laminated flooring, quartz counter top & backsplash, washroom. Boasts an open concept layout, generously sized Den that could easily serve as a second bedroom, 4-piece washroom, ensuite laundry, balcony with North views, floor to ceiling windows, 10"" ceilings. This unit offers 1 parking, 1 Locker. Steps away from all amenities including grocery stores, bakery, dollarama and variety of dinning options. Don't miss out on this exceptional opportunity to own a conveniently located property. (id:50886)
RE/MAX West Realty Inc.
319 - 1001 Roselawn Avenue
Toronto, Ontario
Stunning and rarely available 2+1 LOFT with two bathrooms and exclusive use of its own large private 375 sqft rooftop terrace at Forest Hill Lofts!! A genuine open concept hard loft, it features 13ft ceilings, fluted columns, exposed ductwork, ample mezzanine storage and 10ft windows spanning the entire width. Engineered wood floors and custom bookshelves. Locker on same floor as unit (3rd floor)! Building amenities include renovated gym, party/recreation room and expansive rooftop common area in addition to private terrace. Great location w/ public transit at your doorstep and the recreational Beltline Trail. **** EXTRAS **** Rent includes heat, hydro and water. (id:50886)
Ipro Realty Ltd.
A402 - 1117 Cooke Boulevard
Burlington, Ontario
****Walking Distance To Aldershot Go Station**** Minutes to Hwy 403, and QEW, Amazing, Bright, 1 bedroom Plus Den condo, Great comfortable layout, 593 Sf+115 Sf with South Unblocked View from your large balcony, this unit offers, Laminate floors throughout, Stainless Steel appliances, Granite counters, Ensuite Laundry, Upgraded light fixtures, Comes With 1 Parking And 1 Locker. Walking Distance To Aldershot Go Station, entry to Go Station is at the end of Masonary Crt. , Close To Lake, Lasalle Park, Burlington Golf and Country Club, Hwy, Shops & Marina. (id:50886)
RE/MAX Realty Specialists Inc.
4 Deer Ridge Trail
Caledon, Ontario
Show Stopper*Approx. 2000Sq Ft One Of The Biggest Semi Detached !!! 4 +1 Bedrooms 4 Wshrms. Extended Driveway. No Carpet , One Of The Best Neighborhoods .Open Concept Living, Separate Formal Family Rm. Lot Of Upgrades Includes Oak Staircase Modern Upgraded Kitchen , Updated Light Fixtures, Spacious Eat-In Breakfast Area . All New High-end stainless steel appliances new washer dryer at main floor, Professionally Finished 1 bedroom Basement separate laundry ,Fresh Paint , Zebra Blinds , , Concrete patio , , dark stained Oak Stairs much more to mention ....!!!!! **** EXTRAS **** 2 Fridges, 2 Stoves, Dishwasher, 2 Washer, 2 Dryer, All Electric Light Fixtures And All Window Coverings ,,,,,, Great layout, close to school, , park, plaza. (id:50886)
RE/MAX Gold Realty Inc.
65-66 - 750 Oakdale ( Main Floor) Road
Toronto, Ontario
!! Prime Location, Exposure To Hwy/400.location and extremely rare Highway 400 signage visibility for this functional industrial space with high office component. Main Floor corner unit !!! 2 Entrances. Office space contain 3 Rooms and Large open area. Industrial space has 18'Height with 2 Drive -in doors. Great access to transportation routes, steps to TTC and Finch LRT. Very functional Layout with two washrooms. Well managed complex with flexible zoning that allows a variety of uses. Place of Worship !! Social Club, Financial Institute, Laboratory (Lab), Medical Dental, Beauty Salon, Artist Studio, Carpenter Shop, Production Studio, Service Shop, Police Station, Ambulance Depot., Automated Banking Machine. Community Meeting Centre. (id:50886)
RE/MAX Millennium Real Estate
1808 - 15 Windermere Avenue
Toronto, Ontario
Welcome to this exquisite 1 bedroom + den condo, boasting over 800 square feet of living space just minutes from the downtown core. Situated just a block away from the beach, this exceptional residence offers breathtaking views of the shimmering lake, High Park and the iconic Downtown Toronto Skyline. With its convenient transit access to downtown and the Gardiner, spacious den which could double as a bedroom, open concept layout, this is the perfect urban oasis for those seeking the best of city living with a more relaxed lifestyle by the lake. **** EXTRAS **** Condo living at its finest! This wonderful building offers a concierge, gym, indoor pool, party/meeting room, security guard, and visitor parking. Enjoy the convenience, security, and a wealth of amenities in one place. (id:50886)
RE/MAX Professionals Inc.
218 - 2 Fieldway Road
Toronto, Ontario
Beautiful 2 Bedroom Plus 2 Washroom ""Network Lofts"" @ walking distance to Islington Station, Comes with one parking & A locker, 10.5 Ft high ceiling, open concept living & dining, Fabulous Roof Top Patio with spectacular views of CN Tower, 24 Hr Concierge, Gym, Hot Tub. Guest Suite, Gym & Sauna. Walk to shop, school, parks & etc. **** EXTRAS **** All existing appliances, All window covering & blinds, All Elf's. (id:50886)
Century 21 People's Choice Realty Inc.
Main - 569 Willmott Crescent
Milton, Ontario
his stunning 3 bed + den, 3 bathroom newly renovated home offers the perfect blend of modern style and comfort. This beautifully maintained property features an open-concept main floor, gorgeous flooring, newly installed large windows bringing in an abundance of natural light. Elegant Kitchen features brand new stainless steel appliances, kitchen island with quartz countertops and under-mount sink, perfect for entertaining and family gatherings. Upstairs features spacious primary suite with a walk-in closet and a luxurious ensuite. Additionally, there are two well-sized bedrooms, with ample closet space and a den perfect for office or rec activity **** EXTRAS **** Situated close to excellent schools, parks, shopping, major highways and public transit, this home is perfect for single family or professionals looking for a convenient lifestyle in a vibrant community. (id:50886)
Century 21 People's Choice Realty Inc.
401 - 135 Marlee Avenue
Toronto, Ontario
Welcome to Unit 401 at 135 Marlee Ave, a spacious and inviting 2-bedroom, 2-bathroom condo. Featuring an open-concept kitchen, laminate floors throughout, and some new appliances this unit offers comfort and convenience and ample space, The building, established in 1979, boasts amenities such as an indoor swimming pool, gym, party room, sauna, visitor parking, indoor parking, and a security system. Ideally located near Allen Rd, Highway 401, Eglinton Subway Station, Yorkdale Mall, Lawrence Allen Centre and the Kay Gardner Beltline Trail, you'll enjoy easy access to shopping, dining, and the recreation. Make this delightful condo your new home! (id:50886)
Royal LePage Supreme Realty
731 - 3888 Duke Of York Boulevard
Mississauga, Ontario
Luxury Meets Convenience! Bright And Updated 1 Bdrm Unit W/ Private Balcony! Steps To Square 1, Cinema's, Restaurants And Entertainment District! World Class Amenities: Huge Indoor Pool, Sauna, Private Theatre, Multi-Lane Bowling, Virtual Golf, Party Room, 24Hr Concierge! Live In The Heart Of Mississauga W/ Easy Access To Go, Transit, 401, 403 And 410! This Bright Open Concept Unit Is Utilities Included!! Just Move-In And Enjoy! (id:50886)
Property.ca Inc.
82 Chalkfarm Crescent
Brampton, Ontario
Spacious Open Concept 3 Bedroom Basement Unit, With Lots Of Storage Area And Shelving, Laminate Flooring, Pot Light, Mirrored sliding closets in hallway and bedrooms, 4 Pc Bathroom With Soaker Tub, 3 Large New Egress Windows, 1 Parking Spot Ensuite Laundry. Well Kept Unit Very Clean! Utilities not included. Separate Entrance. Separate alarm system. **** EXTRAS **** Fridge, Stove Home Is Located In A Great Location, Close To All Amenities and Schools And The Cassie Campbell Community Center. (id:50886)
Better Homes And Gardens Real Estate Signature Service
805 - 4699 Glen Erin Drive
Mississauga, Ontario
only 4 years old , Sunny South Exposure, Functional & Efficient Space 2 Bed+ Den * Den can be used as extra bedroom * Large Balcony W/Unblocked View To The Park * Situated On 8 Acres Of Extensively Landscaped Grounds & Gardens *17,000 Sq.ft Amenity Building W/Indoor Pool, Steam Rooms & Saunas, Fitness Club, Library/Study Retreat, Rooftop Terrace W/Bbqs * AAA location, Steps To Erin Mills Town Centre's Endless Shops & Dining, Schools, Credit Valley Hospital, Top Ranked John Fraser School District * Locker and parking included * High end inside condition, 9"" Smooth Ceilings, Wide Plank Laminate Flooring Throughout , Porcelain Floor Tiles In Bathroom, Stone Counter Tops, Kitchen Island, Large Stainless Appliances **** EXTRAS **** one parking + one locker included * 3D-Virtual-Tour per link ( Floorplan in attachment) (id:50886)
Highland Realty
36 Second Avenue
Orangeville, Ontario
Welcome to this majestic Georgian home in the North-East quadrant of Orangeville. This 2000+ sq ft home features a center hall plan with a family-style kitchen and breakfast area, along with formal living and dining rooms. An addition at the back enhances the main level with a bright, spacious family room and a primary bedroom. Seamless hardwood flows throughout the main level, and multiple walk-outs provide convenient access to the yard. The main floor also includes a laundry room and a 4-piece bath, adding to the homes functionality and charm. Upstairs, there are three additional bedrooms with ample closet space and large windows that invite natural light. A second 4-piece bathroom on this level ensures comfort and privacy for everyone. The unfinished basement with walk up to back yard, offers is a versatile space that can be customized as a home office, gym, or playroom the possibilities are endless. Additional storage rooms would provide plenty of space for your belongings. The exterior of the home is equally impressive, featuring a beautiful yard with mature trees, garden beds, and a spacious deck perfect for outdoor entertaining. The detached garage offers additional storage and parking, while the wide driveway can accommodate multiple vehicles. Situated in a friendly neighborhood, this home is close to schools, parks, and all the amenities of Orangeville's dynamic downtown core. Enjoy vibrant community events, boutique shopping, and diverse dining options just a short stroll away. Don't miss the opportunity to own this exquisite Georgian home, blending timeless elegance with modern comforts. Schedule your viewing today and experience the charm and convenience for yourself! (id:50886)
Royal LePage Rcr Realty
Th9 - 145 Long Branch Avenue
Toronto, Ontario
Welcome to your new home at 145 Long Branch! This beautifully maintained townhouse condo offers a perfect blend of comfort and style. Featuring two spacious bedrooms and three modern bathrooms. Open Concept Layout - Kitchen/Dining/Living. Primary Bedroom W/ Ensuite & Private Balcony. This property is ideal for both relaxation and entertaining.. Enjoy Your Private Roof Top Terrace With Gas Line & Hose. Ideal For Entertaining. Within walking distance to the GO station and the 501 Streetcar, Lake, Parks, Shopping, Dining. short distance To Downtown & Airport. **** EXTRAS **** Stainless Steel Fridge, Stove, Dishwasher, Microwave, Brand New Washer & Dryer, All Elf's, All Window Coverings & outdoor terrace. 1 Underground Parking Included. (id:50886)
International Realty Firm
16 Brisco Street
Brampton, Ontario
Welcome to the charming detached bungalow perfectly situated in the heart of Brampton. This inviting home features 3 spacious bedrooms on the main floor, also offering ample natural light and a cozy atmosphere. The property boast a well designed basement apartment with a separate entrance, and 2 bedrooms. Making it ideal for generating extra home or providing a comfortable in-law-suite. **** EXTRAS **** This is a fantastic opportunity for families, investors or anyone looking for a versatile living space in a central location. Don't miss out this gem. (id:50886)
RE/MAX Hallmark First Group Realty Ltd.
3100 Daniel Way
Oakville, Ontario
Step into elegance with this executive residence that has been featured in many magazines, with over $500,000 in modern upgrades. Crafted for both comfort and entertaining, the main level boasts Italian porcelain flooring in the foyer and powder room, with wainscoted walls lending a touch of sophistication to the living and dining areas. The family room invites you to unwind beside a gas fireplace, framed by built-in illuminated bookshelves, adding ambiance and warmth. The gourmet kitchen features custom cabinetry, Italian Carrara marble countertops, and high-end Thermador appliances. The expansive island is perfect for casual gatherings, while 48"" x 48"" Italian porcelain floors and a sunny breakfast area opening onto the patio sets the stage for seamless indoor-outdoor living. Retreat to the primary suite, with dual walk-in closets and a six-piece ensuite, where dual marble vanities, bidet, freestanding tub, and a glass-enclosed shower meet timeless porcelain floors. The second bedroom enjoys a private four-piece ensuite, while two additional bedrooms share a luxurious Jack-and-Jill bath with double sinks. An office nook with quartz-topped desks and a dedicated laundry room with custom cabinetry add practicality and style. The professionally finished basement features a recreation room with wet bar, den with built-in cabinetry and shelving, three-piece bath, and a climate-controlled wine cellar. Every detail reflects quality and style, from California shutters, engineered oak hardwood flooring, the skylight crowning the staircase, upgraded door hardwood, to direct garage access from the mudroom. A striking stone and stucco exterior invites you in, while the fully fenced backyard with a natural stone patio and built-in BBQ area provides a setting for outdoor relaxation. Backing onto greenspace on a quiet family-friendly street near parks, schools, community centre, shopping and dining options, essential amenities, and major highways, this is luxury living redefine (id:50886)
Royal LePage Real Estate Services Ltd.
3048 Preserve Drive
Oakville, Ontario
Quality Mattamy Built 3 Bedroom 3 Full Baths Executive Townhome Offering Approximately 2,000 Square Feet Of Premium Finishes And Neutral Decor In The Preserve, Oakville's Newest Community! Minutes To State-Of-Art Sixteen Mile Sports Centre, Community Parks & Walking Trails. Minutes To 407 & 403. Outside Double Driveway Parking. (id:50886)
Century 21 Miller Real Estate Ltd.
58 Leeward Drive S
Brampton, Ontario
Very spacious Beautiful Home Close to Highway 410 and all amenties , fully renovated house top to bottom , Upper Floor with 4 bedrooms and 3 washrooms, very Spacious Kitchen with walk out to Patio - tons of day light through out. Large Family Room, Living Room and Seperate Dinning Room. basement not included (id:50886)
Cityscape Real Estate Ltd.
202 - 3465 Rebecca Street
Oakville, Ontario
Welcome to this modern and well-designed commercial office unit, perfect for a small professional business seeking a prime location. This recently built unit, located on the second floor of a fully accessible two-story building, offers convenience and a professional atmosphere. The space features 12 Ft Ceilings, three private office spaces, a 2-piece washroom, kitchenette and a built-in front reception desk. The interior boasts modern fixtures, large windows for ample natural light, and freshly installed upscale flooring. Common areas offer his/her washrooms, full kitchen, and private meeting room perfect for small get togethers or private meetings **** EXTRAS **** Ample free surface parking available. Building signage opportunity. Zoning; E2. (id:50886)
Sam Mcdadi Real Estate Inc.
Part Loc G875 Welcome Channel, Lotw
Northern Peninsula, Ontario
Enjoy exceptional Privacy in the heart of Welcome Channel on Lake of the Woods! A 24+ acre estate size property with 574 feet of natural shoreline. Featuring south exposure, clear water, mature mixed forest and multiple build site options. Hydro (via submarine cable) is on-site with 200-amp service available. Sheltered by Fox Island to the south, this property enjoys open views and protection from prevailing winds. Minutes from the open waters of Ptarmigan Bay to the west and the Manitou Stretch to the east. A 25-minute boat ride from Kenora marinas. Truly an outdoor paradise with endless opportunities for sailing, boating, fishing, swimming and water sports. Currently accessible by Water (May-October) and Ice road (Jan.-March). Road access may be possible in the future as Northern Peninsula road runs past the subject property. Zoned unorganized, taxes estimated at $1,000. Inquire today! (id:50886)
RE/MAX First Choice Realty Ltd.
11 Raiford Street
Aurora, Ontario
Welcome to 11 Raiford St. Aurora! Come fall in love with this luxurious, upgraded 4+1-bedroom, 4-bathroom home. LOCATION! LOCATION! LOCATION! Nestled within the welcoming and highly sought-after community of Aurora Village (Valhalla Heights). Close to an array of amenities, including schools, shopping, medical clinics, Southlake Hospital, dining establishments galore, dog park, places of worship & golf courses. Adjacent to the Mackenzie Wetlands conservation area with nature trails for walking, hiking, and cycling. Easy access to public transportation, as well as Hwy 400 and 404. A residence of unparalleled allure, beckoning the discerning eye. Spacious principal sun-filled rooms. There is a walkout from the large eat-in kitchen into an inviting deck where you can enjoy a quiet, relaxing day or entertain large groups of friends and family. A double-car garage with exterior parking for up to 4 cars makes this beautiful home a perfect match for a growing or extended family. This home features ceramic tile in bathrooms, kitchens, and foyer and laminate in bedrooms and apartment. The home has had thousand$ $pent in upgrade$. Kitchen upgrades include a quartz countertop, new sink and faucets. Brand new primary ensuite. Upgraded windows and a newly paved driveway and too many others to mention. The basement in-law suite is ideal for an elderly parent(s) or older child or use as a family/game room. Separate side entrance with elevator access to the Basement. This home Must Be Seen! Please copy and paste the link below into your browser to view a walkthrough video of the property at..... https://www.myvisuallistings.com/vtc/351159 (id:50886)
Intercity Realty Inc.
222 Tom Taylor Crescent
Newmarket, Ontario
***Spectacular 3 Br 3 Washrooms Freehold Townhome Near Summerhill***Fantastic South Exposure & No Backyard Neighbours!!!9' Ceilings, Open Concept Kitchen W/Upgraded Cabinets, Island & Custom Backsplash, Living Rm Combined W/Dining & Leading Out To Large 14'X18' Deck & Custom Designed Backyard Oasis, Hardwood On Main, Oak Stairs, Large Master Bedroom W/Walk-In Closet And Large 4 Pc Ensuite, Located Close To Schools, Parks, Ray Twinney Swimming/Ice Ctr & So Much More!!! **** EXTRAS **** Mins To Upper Canada Mall And Major Stores In Newmarket Such As Walmart, Superstore. Very Close To 404 Hwy And Has A Fast Access Though Davis Drive To 400 Hwy Too. Many Good Schools Are Around The House (id:50886)
RE/MAX Experts
48 Joiner Circle
Whitchurch-Stouffville, Ontario
This home has everything you're looking for! With 3,190 sqft and a thoughtfully designed layout featuring a main floor den, this home is perfect for a growing family. Located in a private community in Ballantrae with no through traffic! Contemporary exterior, featuring classic neutral brick and stone, offers timeless curb appeal. Inside, you'll find 10-foot ceilings on the main floor and 9-foot ceilings upstairs with upgraded 8 foot doors throughout. The modern kitchen features an oversized island and high-end JennAir appliances, while the cozy family room with a double-sided fireplace adds warmth and elegance.The main level also includes a private office and a convenient mudroom. Upstairs, there are 4 large bedrooms and 4 bathrooms, including a Jack and Jill bath shared by two rooms and another room with a private ensuite. The primary suite is a true retreat with two walk-in closets and a luxurious 5-piece ensuite. Oversized 8 foot doors throughout the home add a grand touch.Outside, enjoy a pool-sized backyard with no rear neighbors for added privacy, create your own peaceful oasis on this premium sized lot. Located just 10 minutes from Aurora and Stouffville, this home is close to schools, highways, the prestigious Ballantrae golf Course and all amenities. Its the perfect family home & neighbourhood! (id:50886)
RE/MAX All-Stars Realty Inc.
45 Strader Avenue
Toronto, Ontario
Come and make this home your own. Just imagine the possibilities, spacious semi with deep lot located steps to all amenities including Spadina subway, future LRTs, schools, places of worship, parks and so much more. Oakwood village has truly become a prime midtown location. Ideal for a young couple looking for a condo alternative. (id:50886)
Sutton Group-Security Real Estate Inc.
2606 - 38 Dan Leckie Way
Toronto, Ontario
Welcome To The Panorama Condominiums. This High Floor 1 Bedroom Suite Features Designer Kitchen Cabinetry With Stainless Steel Appliances, Stone Countertops, An Undermount Sink & A Centre Island. Bright Floor-To-Ceiling Windows With Laminate Flooring Throughout & A Large Balcony Facing Lake Views. A Spacious Sized Bedroom With A Semi-Ensuite, Double Closets & Large Windows. Steps To Toronto's Harbourfront, Loblaws, Shoppers Drug Mart, Starbucks, Restaurants, Cafes, Banks, Parks, Canoe Landing Community Recreation Centre, Library, Schools, T.T.C. Street Car, C.N. Tower, Rogers Centre, Ripley's Aquarium, Scotiabank Arena, Union Station, Underground P.A.T.H. Network, The Financial, Entertainment & Theatre Districts. Click On The Video Tour! **** EXTRAS **** S/S Fridge, Stove, Microwave & Dishwasher. Washer/Dryer. 24Hr Concierge. The Amenities Include Fitness & Weight Areas. Billiards, Board, Theatre, Lounge & Party Rooms. A Rooftop Outdoor Jacuzzi, Barbecues & Tanning Deck. Visitors Parking. (id:50886)
Sutton Group Quantum Realty Inc.
1010 - 1 Grandview Avenue
Markham, Ontario
Location! Location! Great Location! Welcome to the Vanguard located on Yonge Street just north of Steeles luxury condo in the very high demand area. Sunny south-facing one-bedroom apartment very particular layout, walk-in closet, 9-ft high ceilings, and updated kitchen, steps from yonge and steeles, shops, restaurants, public transportation and many more, and very good amenities. **** EXTRAS **** Fridge, stove, washer, dryer, b/i dishwasher, all existing ELF'S, and all existing window coverings. (id:50886)
Century 21 Heritage Group Ltd.
8 - 3000 Langstaff Road
Vaughan, Ontario
Prime Location. Unit is vacant and ready to move in with a mezzanine and high drive in door. Lots of surface parking. Ideal for warehouse, storage or office use. Monthly rent of $3,300.00 plus HST which includes all utilities, alarm, wifi and parking. **** EXTRAS **** Located in established area with access to all hwy's, subway and other amenities. (id:50886)
City Alliance Real Estate Services Ltd.
3465 25 Side Road
Innisfil, Ontario
Welcome to 3465 25th Sideroad in the fast developing beautiful Town of Innisfil. Home possess' large windows with beautiful views. Brick bungalow with walk-out basement featuring separate in-law with 2 bedrooms and 1 bathroom. Main level has walk-out to large deck with beautiful views, great for entertaining, attached 2 car garage plus detached workshop/garage. Property consists of approximately 40 sprawling acres fronting on 25th Sideroad and Mapleview Rd. Magnificent Friday Harbour is just around the corner and is one of the biggest entertaining waterfront resorts in Canada. Property is walking distance to beautiful Lake Simcoe , close to Go Station and Hwy 400 for east commuting to Toronto. The 40 acres of private serenity also presents an excellent opportunity for future investment and development opportunities. Major developments being built and proposed for surrounding areas. Enjoy living in a beautiful private setting while lucrative investment opportunities could be on the horizon. Property would suit multi generational living style. Buyers agent and Buyer to do their own due diligence on property, no representations or warranties on all appliances or fireplace in lower level, buying ""As Is"". Property is subject to an easement in gross over Part 1, 51R-43544 as in SC1950234, Innisfil (id:50886)
Coldwell Banker The Real Estate Centre
39 Boiton Street
Richmond Hill, Ontario
Luxurious Richland Community In The Core Of Richmond Hill. Brand New Semi-Detached 4 Bedrooms (2 Ensuite Bedrooms). Open & Spacious Gourmet Kitchen, Mins To 404, Close To Amenities, School, Library, Parks, Costco, Home Depot And So Much More. **** EXTRAS **** Fridge, Stove, Dishwasher, Washer & Dryer. *Hot Water Tank is a Rental* (id:50886)
Century 21 King's Quay Real Estate Inc.
127 Joicey Boulevard
Toronto, Ontario
Newly Built and Located on a Prime Street, This Exquisite Home Sits on a Generous 31x150 Ft Lot. 4200+Sqft total living space. Every Detail Has Been Carefully Crafted, Featuring In-Floor Heating Throughout, Radiant Heated Floors In The Basement, And a Snow Melt System For Added Convenience. The Home Boasts Designer Lighting And Showcases Luxurious Italian Scavolini Built-Ins, From The Custom Kitchen And Vanities To The Bar And Primary Bedroom Closet. The Kitchen Is Equipped With Top-Of-The-Line Appliances, And The Butler's Servery Is Truly A Standout. In Addition To The Grand Primary Suite, A Second Master Bedroom Offers Equal Luxury. Designer Finishes Enhance Every Corner Of This Home. The Walkout Basement Leads To A Fully Private, Tree-Lined Yard Complete With An Outdoor Living Room In A Peaceful Garden Setting, Offering A Cottage-Like Retreat In The Heart Of The City. Walking Distance To The Cricket Club, As Well As Nearby Shops And Restaurants, This Home Is The Ultimate Lifestyle Upgrade. **** EXTRAS **** Miele Panelled Fridge And Freezer, B/I Coffee Maker, Miele Gas Stove, Stove Hood, 3 DW's, B/I Speed Oven, Wall Oven, Closet Organizers In Every Closet, 2 Sets Samsung W&D, Dehumidifier, Alarm Sys, Designer Light Fixtures, EGDO & Remote. (id:50886)
Sutton Group-Admiral Realty Inc.
1318 - 629 King Street W
Toronto, Ontario
Wake up every morning in a sub-penthouse suite at the Thompson residences! The most exciting building in King West! Gorgeous open concept 1 bedroom offers floor to ceiling windows with unobstructed views of charming King West! Lovely balcony with massive sliding doors! Upgraded luxurious bathroom and Modern Kitchen finishes with stainless steel appliances! **** EXTRAS **** Built-in-fridge & built-in-dishwasher, stainless steel stove, stacked washer & dryer, all ELF's. Steps to Lavelle, Building Amenities, rooftop pool, gym, 24hr concierge. (id:50886)
Royal LePage Signature Realty
1209 - 21 Overlea Boulevard
Toronto, Ontario
Fully furnished, bright & spacious 2 bedroom corner unit with beautiful SE views! Welcome to unit1209 at Jockey Club on Overlea Blvd. One of the nicest condo in the area with newly renovated lobby, seating area, new hallways, squash courts, fully equipped exercise & weights room, party room, bbq area, sauna, whirlpool, & more! You can easily call this home with its large spacious rooms, natural light, laminate floorings throughout and a bright kitchen with plenty of storage, granite countertops and newer stainless steel appliances, and washer and dryer. This beautiful place comes fully equipped with all furnishings, appliances, small kitchen appliances, dishes and cutleries. Includes 1 parking and a locker. The building's newly renovated amenities rival any other condo in the area, plus the walking/driving proximity to the surrounding conveniences such as Costco, Tim Hortons, Food Basics, Parks, schools, shopping, and places of worship, make this a winner for any family to call home. **** EXTRAS **** Rent includes all utilities. Can be rented unfurnished. (id:50886)
Keller Williams Referred Urban Realty
306 - 18 Harbour Street
Toronto, Ontario
Welcome To The Success Tower By Pinnacle Located In Downtown Toronto's Prime And High Demand Harbor Front Area, And Steps To The Lake, Enjoy The Spacious One Bedroom Plus Functional Den, Lots Of Comfort With Elegant Upgrades Throughout, Fantastic Floor To Ceiling Windows, 9 Feet Ceilings, Lots Of Natural Light, Hardwood Floor, Freshly Painted, Modern Kitchen With Stainless Steel Appliances, Granite Counter-Top, Designer Cabinetry, Mirrored Closets **** EXTRAS **** Walk To Union Station, Entertainment District, Harbour Front, Scotia Bank Arena, Public Transit (id:50886)
Dreamnest Realty Inc.
63 Humber Valley Crescent
King, Ontario
Welcome to 63 Humber Valley Crescent, a luxurious, custom-renovated bungalow nestled in the heart of prestigious King City. This exquisite property sits on a private, half-acre lot (98 x 223 ft) with a serene ravine backdrop and direct access to King City's scenic trails. A true dream home, this estate is surrounded by multi-million dollar properties and offers an oasis-like in-ground pool, perfect for enjoying tranquil outdoor living. Located on a quiet street, this home is just a short walk to downtown King, the GO Train, parks, schools, and has quick access to highways. Every detail of this spacious bungalow with a walk-out basement was carefully crafted in a full designer renovation in 2019, featuring new hardwood floors, upgraded roof, modernized electrical, and beautifully updated kitchen and bathrooms. The pool liner was replaced in 2022, ensuring its ready for you to enjoy. 63 Humber Valley Crescent is an exceptional property offering the best of King City living privacy, luxury, and close community connections. Don't miss the opportunity to make this stunning home yours! (id:50886)
Forest Hill Real Estate Inc.
807 - 155 Yorkville Avenue
Toronto, Ontario
Welcome To The Iconic Yorkville Plaza In One Of Toronto's Most Desirable And Upscale Neighbourhoods.This Ultra Luxury Suite Features A Beautiful Bay Window, Lots Of Natural Light, Bright And Airy Open Concept Layout. This Suite Is The Crown Jewel With Exquisite High End Finishes Throughout And Integrated Kitchen Appliances. Just Steps Away From World Renowned Schools, Fabulous Restaurants, Prestigious Shops And Dining, And Easy Subway Station Access. **** EXTRAS **** Fridge, Stove, Dishwasher, Oven, Washer/Dryer Combo, Elf's (id:50886)
RE/MAX Premier Inc.
3606 - 5 Concorde Place
Toronto, Ontario
Luxury 1-Bedroom + Den Condo with Exceptional Amenities and Spacious Layout.This well-maintained 1-bedroom + den condo offers a spacious living room and bedroom, ideal for comfort and style in a highly sought-after building with extensive amenities.Features & Highlights:Amenities: 24/7 concierge, gym, indoor pool, sauna, squash & tennis courts, billiards, party/meeting rooms, library, and even a car wash stationLocation: TTC at your doorstep, one bus to the subway, minutes to the DVP, and close Superstore ideal for easy downtown access.Building: Elegant, well-managed building with ample visitor parking.Don't miss the opportunity to enjoy an active lifestyle with fantastic facilities and a prime location just minutes from downtown! (id:50886)
Right At Home Realty
Lower - 1900 Gerrard Street E
Toronto, Ontario
Bright open concept lower level suite with private entrance. Gas oven for your culinary adventures. Spacious living area and large bedroom. Relaxing backyard. Woodbine and Gerard a block away is ever evolving and becoming a community hub. Don't forget brunch or lunch at Bodega Henriette. Short Term onlyBright open concept lower level suite with private entrance. Gas oven for your culinary adventures. Spacious living area and large bedroom. Relaxing backyard. Woodbine and Gerard a block away is ever evolving and becoming a community hub. Don't forget brunch or lunch at Bodega Henriette. Short Term Lease Only. Fully Furnished. **** EXTRAS **** Gas oven, Private entrance, Transit to downtown ot Danforth Go at doorstep, Laundromat a block away. Tenant pays 33.3% of utilities. Short Term Lease Only. Fully Furnished. (id:50886)
RE/MAX Hallmark Realty Ltd.
1st Fl - 139 Jones Avenue
Toronto, Ontario
Two bedrooms main floor apartment. lots of nature lights. Walking distance to TTC, library, commercial street, mall, beach. Eat in modern kitchen with dish washer. Shared washing machine in the basement. Utility ( water, gas, hydro) is not included in the rent. (id:50886)
Kee Plus Realty Ltd.
1400 Chemin Du Loup Road
Tiny, Ontario
An artistic masterpiece of design. Welcome to this extraordinary 48.9-acre estate, where luxury, adventure, and endless opportunity await! This 5,000+ sq. ft. log and brick home boasts open-concept living, soaring ceilings, & hand crafted wood features. The stunning 5' Rumford fireplace spans four levels of the home and is equipped with a built-in pizza oven and smoker; perfect for cozy nights or entertaining. The highlight? Your own private driving range complete with a cabana that has its own power and water ideal for unforgettable gatherings or personal use. Just 45 minutes from Barrie, this retreat offers lifestyle, business potential, and convenience. Minutes from the pristine and sandy shores of Thunder Beach. Don't miss your chance to own this slice of paradise! (id:50886)
Royal LePage Quest














