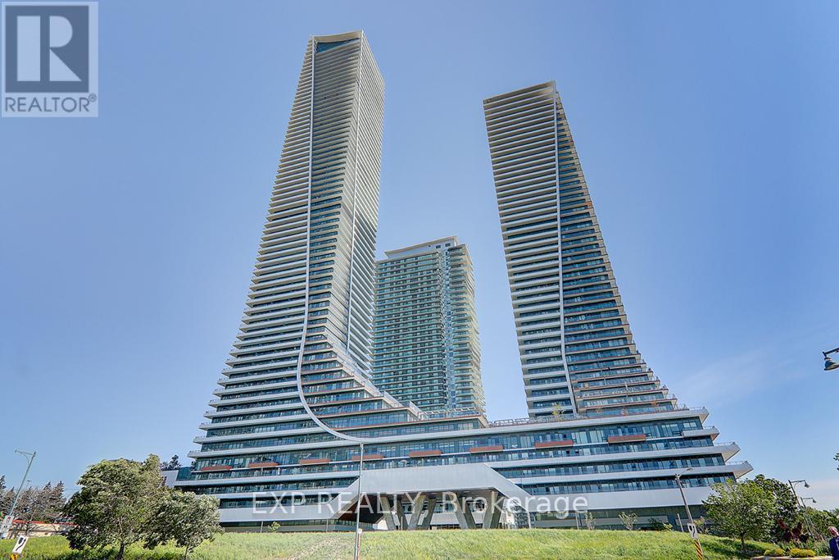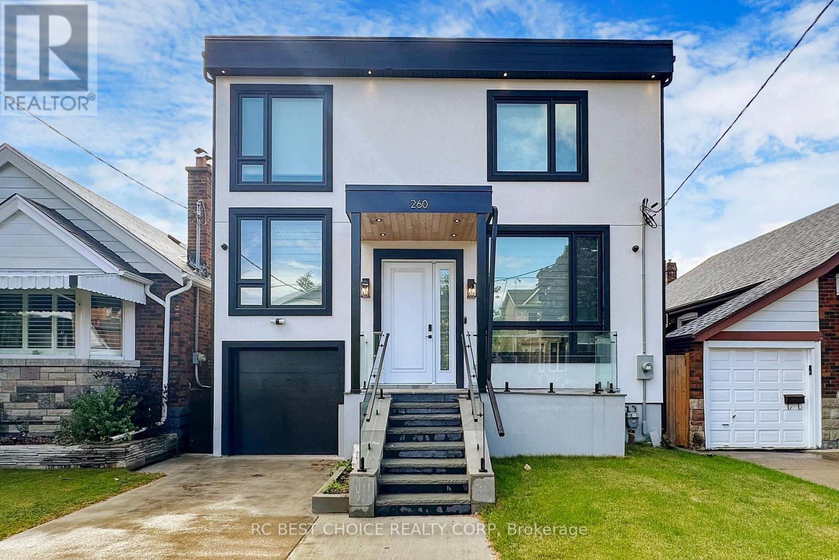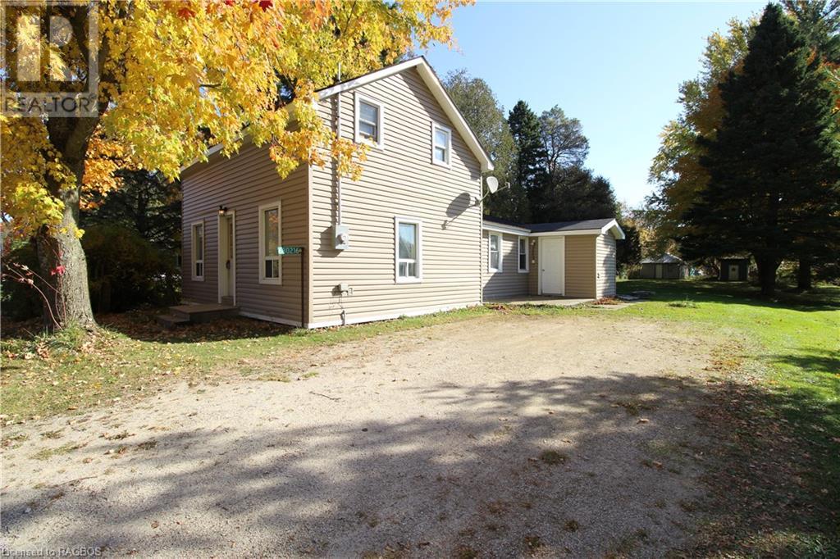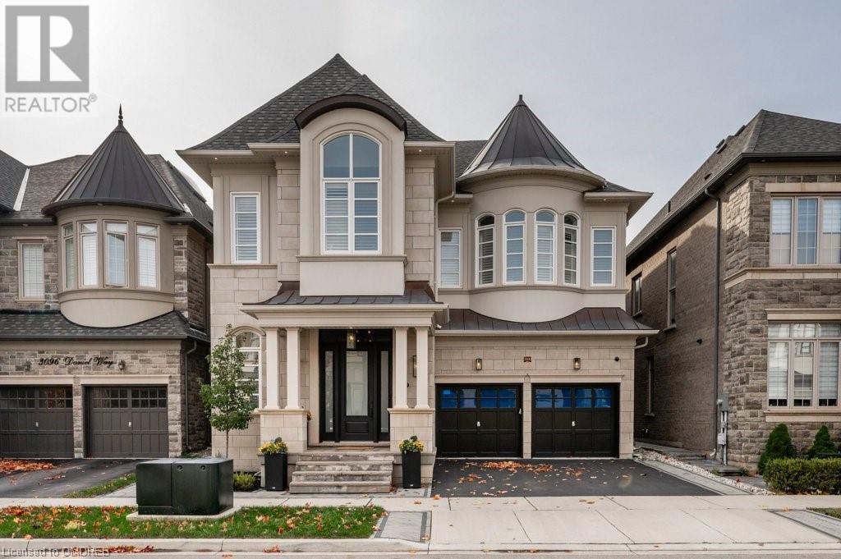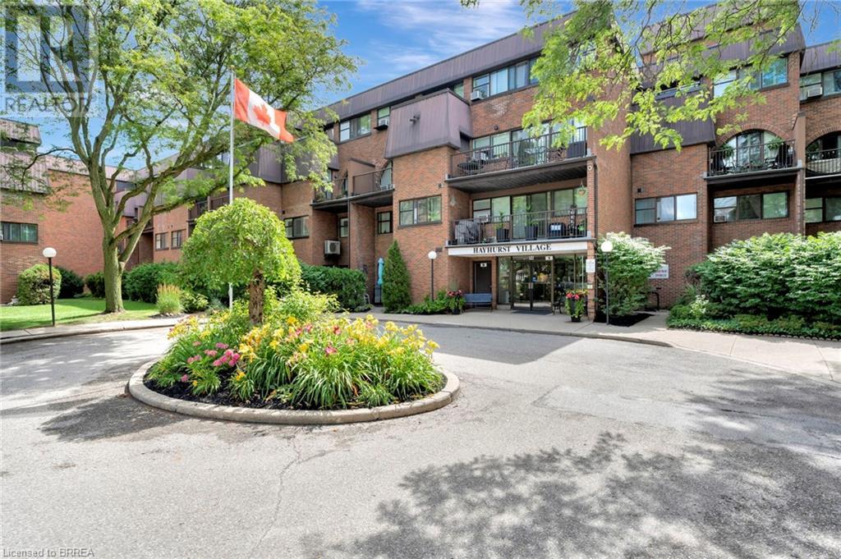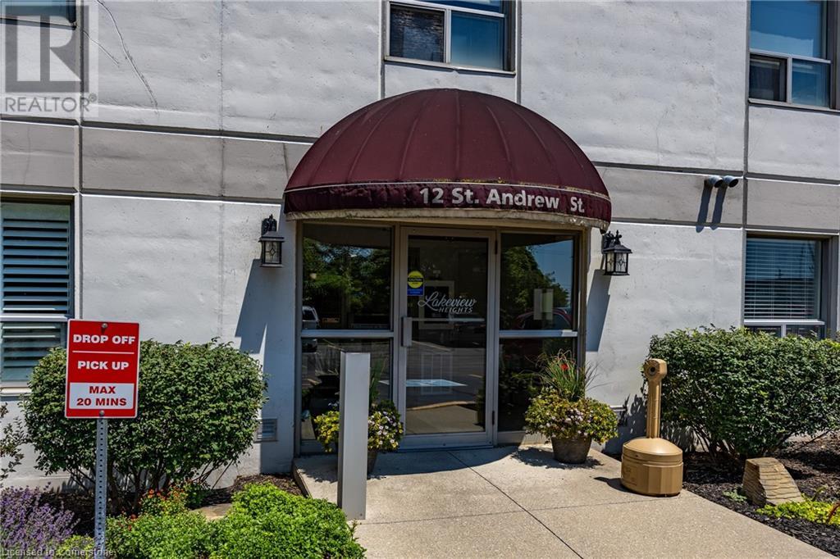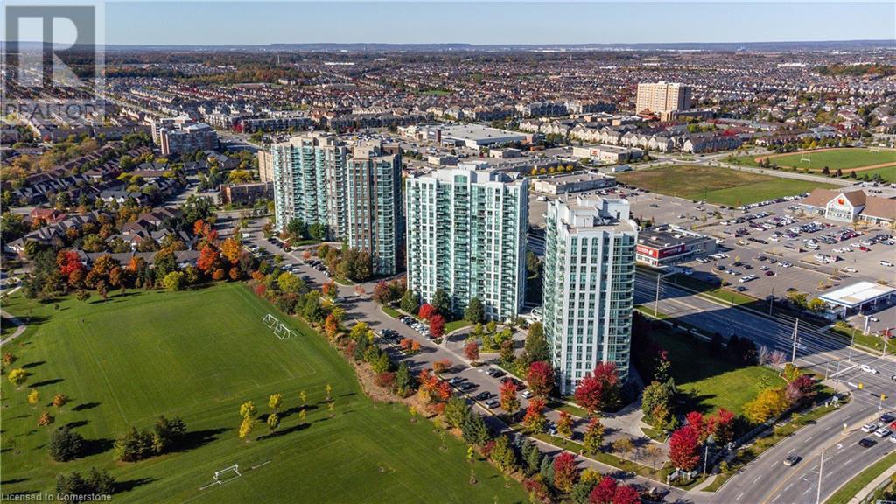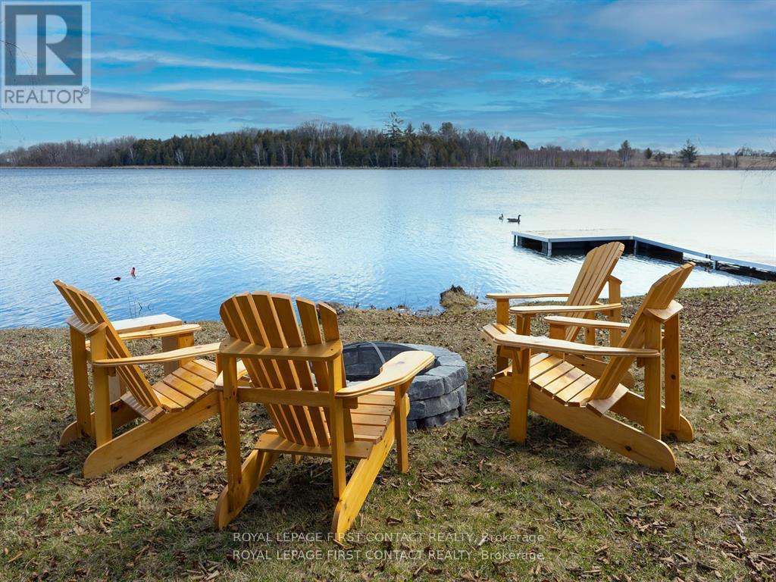131 Bell Avenue
Hamilton, Ontario
Discover This Exceptional Front-To-Back Legal Duplex, Meticulously Updated In 2022, Offering Unparalleled Living And Investment Opportunities. This Property Features Two Expansive Units, Each Occupying Three Floors, Fully Renovated To Modern Standards. The Front Unit Boasts Over 1,800 Sqft Of Private Living Space That Spans All Three Floors At The Front Of The House. It Includes A Massive Open-Concept Living Area, A Very Large, Updated Eat-In Kitchen, 3 Bedrooms, And 2.5 Bathrooms. The Finished Basement Adds Two Additional Rooms, Enhancing Its Spaciousness And Utility. Conversely, The Rear Unit Provides Nearly 1,700 Sqft Of Living Space, Also Spreading Across Three Levels At The Back Of The House. This Section Features A Similarly Large Open-Concept Living And Kitchen Area, 3 Bedrooms, 2 Bathrooms, And Two More Rooms In The Lower Level. Fully Fenced Private Backyard With In-Ground Pool And Large Deck - Perfect For Backyard Gatherings And Ideal Retreat For Family Fun During The Summer. Each Unit Has Its Own Separate Entrance, Two Hydro Meters, And Their Own In-Unit Laundry Facilities. Ideal As An Investment Property, A Mortgage Helper, A Multigenerational Home, Or For Millennials Buying Together Or Even Using One Half For Airbnb. Situated In A Sought-After Community, This Home Ensures Easy Access To Public Transit, Schools, Essential Amenities, And The Highway Via Redhill Valley Parkway. This Property Is Not Just A Home; It's A Lifestyle Choice With Endless Possibilities. (id:50886)
Rock Star Real Estate Inc.
137 Town Line
Orangeville, Ontario
Warning: amazing deal alert! Bungalow renovated in 2024, complete with a new roof and fancy upgrades. And the cherry on top? A legal basement apartment to generate some serious cash flow. Perfect for first-time buyers seeking a financial safety net, big families, or savvy investors looking to strike gold. With parking for up to 5 cars and sleek, modern amenities, this property is a no-brainer. **** EXTRAS **** 2 Fridges, 2 Stoves, 2 Washers/Dryers, All Electrical Light Fixtures and All Window Coverings (id:50886)
Homelife Woodbine Realty Inc.
Bsmt - 6643 Blackheath Ridge
Mississauga, Ontario
Brand New 2 Bedroom Basement Apartment, Located In Highly Sought After Meadowvale Village Neighborhood. Enjoy The Brand New Appliances, Countertop, Laminate Flooring, Private Washer/Dryer, Large Living Rm, Pot Lights Throughout With a 3Pc Bathroom. Bright and spacious unit with a lot of natural light. Tenant to pay 30% of all utilities. 1 Car Parking on the Drive way.Surrounded by the best schools in the neighborhood St. Marcellinus & Mississauga Secondary School, David Leeder, Meadowvale Village & St. Julia School. Walking distance to Courtney Park Library, parks & nature trails. Minutes To Hwy 401, 407 And Heartland Town Centre. **** EXTRAS **** Tenant pays 30% of All Utilities-One Driveway Parking. (id:50886)
Royal LePage Signature Realty
602 - 20 Shore Breeze Drive
Toronto, Ontario
Experience living in this luxurious waterfront community, where the lake is only steps away and every amenity is at your doorstep. This exceptional and spacious 2-bedroom, 1-bathroom suite is designed for those who appreciate refined living and breathtaking surroundings. Features a Spacious interior with elegant hardwood floors and 9-foot ceilings. Open Concept, Modern kitchen with granite countertops and stainless steel appliances. Cozy electric fireplace and in-suite laundry. Expansive 200 sqft wraparound balcony. **** EXTRAS **** *1* Ungerground Parking Spot and *2* Lockers. 5 Star Amenities Include: Salt Water Pool, Sauna, Gym, Yoga & Pilates Studio, Terrace, Bbq., Party Lounge, Theatre Room, Guest Suites (id:50886)
Exp Realty
Upper - 39 Fallway Road
Brampton, Ontario
Very Clean Bungalow (Upper Level Only). Looking To Rent Out The Upstairs Unit Of This Gorgeous 3 Bedroom, 1 Full Bath Bungalow. Hardwood Floors. Semi-Detached Home Featuring an Open Concept Main Floor. Outside, a Spacious Yard Awaits, Perfect for Outdoor Enjoyment. Generously Sized Bedrooms Provide Comfortable Living Spaces. Conveniently Located Near Highway 410, with a Daycare Center in the neighborhood and a Quick Walk to Brampton Transit. Schools Are Within Close Walking Distance, Making This Home Ideally Situated in a Central Location. Basement is not included and will be rented separately. Upstair tenants pay 70% of utilities (Internet not included). No Smoking & No Pets!! (id:50886)
RE/MAX Real Estate Centre Inc.
17 - 90 Signet Drive
Toronto, Ontario
Clean industrial unit, Truck level shipping door, close tp all amenities, great location, only clean uses. (id:50886)
Vanguard Realty Brokerage Corp.
507 - 350 Mill Road
Toronto, Ontario
Welcome to Chestnut Place - a wonderful Toronto condo community on the Mississauga border. This (approximately) 933 square foot 2 Bedroom 2 Bathroom condo includes 1 parking space and 1storage locker. The foyer has a double wide closet with floor to ceiling mirrors - perfect for a last glance before stepping out the door. With an open-concept layout the home makes incredible use of space. The over-sized kitchen has a great, usable layout with just enough separation to not bother guests while preparing food. In the combined living and dining room, there's a walk-out a large sunny south facing balcony. The primary king-sized bedroom has both a double-closet, and a walk-in closet + ensuite bathroom with soaker tub and separate shower. The 2nd bedroom can also accommodate a king sized bed and has a double-wide closet with mirrored doors. The 2nd bathroom includes a shower. Additional parking is available at the time of posting at $70/month through other residents within the building. Excellent location just steps away from trails along the Etobicoke creek, TTC and Mississauga transit. Shops and restaurants are only minutes away. If size, cleanliness, and a nice quiet building are important to you, this home would be an excellent fit. Condo is a walking distance from the Centennial Park/Centennial Park Conservatory and Etobicoke Olympium. **** EXTRAS **** Utilities included: Water, Heat and A/C.Utilities NOT included: electricity, internet, tv, home phone Appliances included: fridge, stove, vented range hood, dishwasher, clothing washer and dryer, light fixtures and existing window coverings (id:50886)
Royal LePage Terrequity Realty
25 - 6625 Falconer Drive
Mississauga, Ontario
Beautiful Townhouse by a Meadow Greens Park. 3BR Plus Den and Den can be used as a 4th bedroom, office or family space.. Tennis Court, Kids Playground & Transit At Doorsteps. Easy Access To Hwys & Go. North Streetsville, Walking Distance To The Credit River! TTC at door steps. Easy access to 401, Heartland Town Center & Toronto Premium Outlets. (id:50886)
Living Realty Inc.
44 Isle Royal Terrace
Brampton, Ontario
This north-facing modern masterpiece, located on the Brampton-Mississauga border, combines innovative design with classic elegance. Offering 4+1 bedrooms and 5 bathrooms, this residence boasts approximately 5,200 sq ft of luxurious living space. Enter through grand double doors into a spacious foyer with soaring ceilings, while expansive windows flood the main level with natural light, creating an ideal environment for entertaining. The stunning lot includes a double garage, no sidewalk, and features an elegant stone and stucco elevation with coffered ceilings. The main floor showcases 10-foot ceilings in the family room and kitchen, 9-foot ceilings elsewhere, pot lights, and hardwood floors. The chef's kitchen is a delight, with a granite countertop, backsplash, central island, and extensive wall pantry. Upstairs, find 4 large bedrooms plus a study room, including a primary suite with a spacious walk-in closet and 5-piece ensuite. The lower level is an entertainers paradise, with 9-foot ceilings and a builder-finished 1-bedroom suite and recreation room, accessible via a separate entrance. Walking distance to Whaleys Corners Public School. Easy Access to Highway 407. Close to all amenities and shopping complex. (id:50886)
Upstate Realty Inc.
Cottage - 243 Shoreacres Road
Burlington, Ontario
Incredible opportunity to rent a cottage in the city!! Situated on prestigious Shoreacres Road, this is truly 1-of-a kind! Detached 2-bedroom home overlooking a private, treed ravine. This home is approximately 1000 square feet and comes fully furnished! The renovated 3-piece bathroom features heated concrete floors and a soaker tub. This home is situated behind the propertys principal residence and offers complete privacy as well as ample parking. There is an unfinished basement with laundry and plenty of storage space. This home is just steps away from Lakeshore Road and is walking distance from great schools and all amenities. (id:50886)
RE/MAX Escarpment Realty Inc.
119 - 2779 Gananoque Drive
Mississauga, Ontario
Available for immediate move in. Welcome to this immaculate & move in ready 3 bedroom condo townhouse in the heart of Meadowvale! This home offers the perfect blend of comfort and convenience - renovated, bright, open concept & functional floorplan with a modern kitchen with stainless appliances, quartz counters and a stunning Carrara backsplash. Renovated bathrooms, laminate flooring throughout and enjoy walking out to a spacious, fenced and quiet yard. The finished basement provides great storage and perfect for guests. Well maintained condo corporation with an outdoor pool, party room and ample ground level visitor's parking. Minutes to 401/403/407, GO station, parks, trails, shops & more! (id:50886)
Union Capital Realty
13894 Innis Lake Road
Caledon, Ontario
Location, Location, Location! Located outside greenbelt, Just south of King st. close to future 413, Lots of potential, build your future dream house! (id:50886)
Tri-City Professional Realty Inc.
113 - 800 Lansdowne Avenue
Toronto, Ontario
The Standard Loft Residences - Perfectly Situated For You To Enjoy Toronto's West End, With Its Shopping Centres, Cafes, Transit, Schools And Parks Just Steps Away. Spacious Bachelor Apartment With Open Concept Kitchen Overlooking Spacious Living/Sleeping Areas. Perfect For Young Professionals And Couples. **** EXTRAS **** Well Managed And Cared For Building With Updates Throughout. Onsite Security, Fitness And Recreational Centre. Underground Resident And Visitor Parking. Parking $120 Extra Per Spot/Per Month. (id:50886)
Hazelton Real Estate Inc.
1092 Shaw Drive
Mississauga, Ontario
Spacious custom built 4 bed, 3 bath residence in the heart of Lakeview. Hardwood throughout, large 50 x 129 ft lot with 10.5 ft ceilings on the main floor. Property is minutes away from highly rated schools, lake and Marina. Walking distance from Port Credit Village with shops, restaurants and local amenities. Easy access to Go Station and Public transport. Recently painted. Lot of parking, large backyard for Social gatherings and Bbq's. **** EXTRAS **** Fireplace, central air conditioning. (id:50886)
Forest Hill Real Estate Inc.
117 Seventh Street
Midland, Ontario
Welcome to Midland! Beautiful Bungalow with a Panoramic View! This Rarely Offered Gem is Move In Ready and Features a Spacious Living Area, Two Generous Sized Bedrooms, Open Concept Kitchen with Breakfast Seating Area and Extra Pantry Space, Modern Bath, Large Basement Rec Room with Workshop, Landscaped Side Yard with Shed and Stunning Views of Midland Harbour. A Change from City Life! Enjoy The Lake, Beaches, Marina, Cafes and Shops the Area Has to Offer. You Don't Want to Miss This One. **** EXTRAS **** Appliances Included: Fridge, Stove, Washer and Dryer. Central Vacuum, Central Air Conditioning, Shed, Electrical Light Fixtures and Window Coverings. (id:50886)
Right At Home Realty
6 Orsi Court
Barrie, Ontario
Tucked away on a tranquil cul-de-sac overlooking a picturesque ravine, this impressive 3,200 sq.ft. brick residence offers an exceptional living experience. The stately two-story exterior exudes curb appeal with its well-manicured landscaping. Step inside and be greeted by bright, living areas adorned with high-end finishes and thoughtful design elements. The gourmet kitchen is a chef's dream, featuring a large island and ample counter space. Relax in the spacious living room or entertain in the separate two dining areas. Offering 4 generously sized bedrooms and 3 bathrooms, including a luxurious primary suite, this home provides comfortable living quarters for the entire family. The primary bedroom is a true retreat with its spa-like ensuite and walk-in closet. Extending your living space outdoors, the backyard is an oasis of tranquility with a large deck overlooking the ravine. Relax and unwind in this serene setting, where the sights and sounds of nature become your personal retreat. Enjoy peaceful mornings or host evening gatherings while taking in the serene natural surroundings. Elevating the luxury experience, this remarkable home boasts a four-car garage with a triple-wide driveway, ensuring ample space for your vehicles and toys. Located in a desirable family-friendly neighbourhood, this stunning home offers a perfect blend of luxury living and natural beauty. Don't miss this incredible opportunity to make it yours. (id:50886)
RE/MAX Hallmark Chay Realty
105 - 333 Lafontaine Road W
Tiny, Ontario
Let your adventures begin at this affordable 55+ community in the heart of the village of Lafontaine in Tiny, Ontario. This bright 1 bedroom / 1 bathroom, main level, open concept kitchen/living room/ dining room unit features a walk out with stunning views of fields and common area walking trails and gardens is just what youre looking for. When you feel like socializing, there are many common spaces where old friends meet and new friendships are formed. The large main level lounge room is often filled with laughter and music. On the second floor youll find a conference room with a kitchen, washrooms and balconies overlooking the fields and walking trails. In the exercise and games room in the north wing youll find people working on puzzles, and having tea over warm conversation. If you have overnight guests, a hotel style room is available for $75 per night. Other services include a hairstylist, prepared meals available for delivery. Beautiful flower gardens, raised vegetable gardens, gazebo and outdoor seating are enjoyed by all here. Parking for residents and guests. High speed internet. Nous parlons en Franais and we speak English, so you can chose the language you are most comfortable with. The area amenities include restaurant, deli, bakery, LCBO, park and beach nearby. Come discover the retirement lifestyle youve worked so hard to enjoy. (id:50886)
Revel Realty Inc.
515 - 180 Enterprise Boulevard S
Markham, Ontario
Luxury Downtown Markham Condominiums Built By The Remington Group. Semi-furnished - 1 Bedroom + 80 Sq.Ft. Large Balcony. Same Floor Parking & Locker Included. A Bright, Sun-Filled & South Facing Suite W/ 10' Ceiling, High-End Finishes. Open Concept Layout W/ Floor To Ceiling Windows. Quartz Kitchen W/ Built-In Stainless Steel Appliances & Electric Ceramic Cooktop Features A Good-Sized Kitchen Island. **** EXTRAS **** Same Floor Parking & Locker Incl. Water & Gas Incl. Tenant Pays Own Hydro. Tenant Insurance Is Required. Excellent Amenities: Rooftop Terraces, Party Rm, Fitness Centre & All The Benefits Of The Master-Planned Downtown Markham (id:50886)
Bay Street Group Inc.
409 - 1089 Queen Street W
Toronto, Ontario
Unique Office At Queen & Dovercourt In The Historic Great Hall. Open Concept. . 4th Floor Walk-Up In One Of The Most Desirable Toronto Locations. Enjoy All That Queen St W Has To Offer: Restaurant, Shops & Transit. (id:50886)
Royal LePage Urban Realty
260 Dewhurst Boulevard N
Toronto, Ontario
Welcome to Danforth East, East York's Village in the City! A Burgeoning Family-Friendly Neighbourhood with an Abundance of Open Green Spaces, A Strong Sense of Vibrant Community & Convenient Public Transit. New Custom-built Situated on a Lot of 33' *100', Energy Efficient, Contemporary Design, Open Concept & Top Finishes! Bright, Spacious, Modern, Trendy, Functional Layout, 6 Bedrooms, 6 Washrooms, 11' Ceiling Main Floor, High-end Kitchen, Pot Lights, Fully Renovated Legal Basement Apartment, Mins to Subway, Close to all Amenities: Costco, Parks, Schools, Supermarkets, Boutique Shops & Restaurants. This CozyHidden Gem Is Your Dream Home! **** EXTRAS **** Diversified Low Population Density Community, Strategic Public Investment Infrastructure & Transit, and Community Heritage Value, Legal Basement. (id:50886)
Rc Best Choice Realty Corp
303 - 1336 Kingston Road
Toronto, Ontario
Spacious Two Bedroom Apartment Located In Scarborough! Close Proximity To Lake Ontario And Nearby Parks. One Minute Walk To Nearby Ttc. Additional $150/Month Fixed Rate Utilities Including Heat, Water And Hydro. Students And Newcomers Welcome! **** EXTRAS **** Including Fridge, Stove, And Over-The-Range Convection Microwave Oven. $150/Month Fixed Rate Utilities Including Heat, Water, And Hydro. Parking For An Extra $195/Month. Locker For An Additional $50/Month. (id:50886)
Homelife Landmark Realty Inc.
216 - 25 Richmond Street E
Toronto, Ontario
Yonge& Rich 2 Years old building. large 1+1 610 Sqft, Open Concept Kitchen with eat in space. Ceiling to floor window. Bedroom with walk-in closet. Good size Den close to bathroom. Living room space perfect for Sofa and TV (id:50886)
Bay Street Group Inc.
3501 - 390 Cherry Street
Toronto, Ontario
Experience Luxury Penthouse living at its finest in this stunning property, located in Toronto's iconic Gooderham Building, located in the vibrant Distillery District. Offering unparalleled panoramic views of the downtown skyline and Lake Ontario, this unique floor plan is designed to impress. Fully furnished and decorated by an interior designer, the space blends luxury and comfort seamlessly. Inside, you'll find a modern open-concept layout with high-end finishes. The chefs kitchen features sleek cabinetry, premium appliances, and an oversized island, perfect for entertaining or enjoying a quiet meal at home. Flowing seamlessly from the kitchen is the impressive great room, with floor-to-ceiling windows that showcase breathtaking views of the Toronto skyline and the iconic CN Tower. The space is ideal for relaxing or hosting guests, complete with a cozy linear fireplace and a walkout to one of your three private balconies, where you can enjoy stunning views. The primary suite is a private sanctuary, offering floor-to-ceiling windows, a spa-inspired en suite, ample closet space and a walk out to a private balcony where you can enjoy a morning cup of coffee or an evening glass of wine while overlooking the skyline views. The secondary bedroom also boasts its own balcony access and bathroom, providing comfort and privacy. With a total of two spacious bedrooms and three well-appointed bathrooms, this penthouse delivers both luxury and convenience. Additional highlights include 2 parking spots, a locker, and access to premium building amenities. Don't miss the opportunity to call this spectacular penthouse home! **** EXTRAS **** Fully furnished, equipped and decorated Penthouse unit. AAA+++ Tenants, Fully completed application Documents Required. Credit and Reference Checks will be completed as part of the application process. (id:50886)
Ipro Realty Ltd
205 - 21 Hillcrest Avenue
Toronto, Ontario
Monarch Luxury Condo With Indoor Pool, Sauna, Exercise Room, Theater Room Etc. Bright South-East Unobstructed View, OpenBalcony, Large 1 Bedroom Corner Unit + Parking. Open Concept, Kitchen With Window!! In The Heart Of North York! Great Location! Walk To NorthYork Subway, Empress Walk, North York Center For Performing Art, Shopping Mall, Restaurants. Min. To Highway. 24 Hour Concierge. Vacant On January 1, 2025 **** EXTRAS **** Fridge, Stove, B/I Dishwasher, B/I Microwave, Washer, Dryer, Window Blinds. Tenant Pays For Hydro. 2 W/Outs To Extra Large Balcony. DarkStylish Laminate Floors. Large Eat-In Kitchen W/Huge Picture Window. (id:50886)
Central Home Realty Inc.
918183 Portage Bay Road
Coleman, Ontario
This stunning custom-built post and beam home offers over 3,000 sq. ft. of living space on a beautifully landscaped private lot. The main floor includes a bedroom or den, bathroom, and laundry area, while the second floor features three spacious bedrooms, two with on-suite baths. The master suite includes walk-in closets and a luxurious bath with a jetted tub. The open-concept main floor connects a kitchen with gas stove to the dining and living areas, centered around a stone fireplace. Heated slate and engineered floors run throughout. Patio doors lead to a wrap-around deck, perfect for enjoying the private yard. The property also includes an oversized heated garage with loft, a matching garden shed, and a cozy pellet stove in the family room. This is a must-see home for anyone seeking comfort and elegance! Cost for Hydro $375 average per month and propane average cost $245 per month.mpac code:301. Square footage 3000. ** This is a linked property.** (id:50886)
Century 21 Eveline R. Gauvreau Ltd.
165a Lamond Street
Fergus, Ontario
Vacant building lots like this rarely come to market in Centre Wellington. This spectacular 1 acre treed estate lot backs onto the Grand River watershed - and is situated on a quiet road lined with beautiful multi-million dollar homes. ( And great neighbours.) 186 feet of frontage on Lamond. Fully treed. Natural gas available. Private - yet a 3 minute drive into town. One of Centre Wellington's most sought after neighbourhoods. Short walking distance to desired John Black school. The perfect location to build your forever dream home. (id:50886)
Royal LePage Royal City Realty
716 Newmarket Lane
Kingston, Ontario
Welcome to 716 Newmarket Ln. This is a beautiful, 3 plus 1 bedroom, 4 full bathrooms freehold townhouse with amazing water views from the balcony, and the back deck overlooking the Rideau canal is one to surely view. !!! With approximately 2000 ft. plus a fully finished lower level with recreation room, 4 bedroom down, office space and full patio door walkout, all professionally done. This home features 9 foot ceilings on the main floor with hardwood flooring, quartz countertops in the kitchen a full bathroom on the main floor and attach single car garage. Laundry room on the second floor. Large master bedroom with a full ensuite and walk-in closet with its own private balcony and breath taking views. 4 full bathrooms . Amazing city location, as this home sits right next to the third crossing and just minutes away from downtown. And just steps away from the Waterfront Park. Beautiful stainless steel appliances, and California shutters included. (id:50886)
Sutton Group-Masters Realty Inc Brokerage
35 Wildrose Circle
Trent Hills, Ontario
This lovely bungalow is situated on just over an acre in quiet rural Cedar Shores, close to boat launch to the Trent River. Was built in 2019 with an insulated concrete foundation and metal roof. Everything you need is located on the main floor. Spacious primary bedroom with patio doors to back deck and private back yard. 2nd bedroom, 1.5 baths, laundry and open concept kitchen, dining and living area. Plus the attached garage with 2 man doors and direct entry to the rest of the house has recently been fully insulated, drywalled and set up as a ""Man Cave"" but will suit whatever your needs are, check it out in the 3D tour! **** EXTRAS **** Includes the portable garage with heavy duty 17 mil cover to store all your toys. Basement is great storage but height is 5'8\". Excellent Drilled well with report showing 30 GPM's! (id:50886)
The Wooden Duck Real Estate Brokerage Inc.
N/a Grand Trunk Street
Palmerston, Ontario
(Clair Ridge Estates (Palmerston) File number 23T-90021) Invest in the Future: Exceptional Subdivision Project in Palmerston This ready-to-build subdivision in Palmerston, Ontario a charming town with a rich history and a promising future may be the next big project you have been waiting for. If your an investor or developer seeking a prime piece of land to create a thriving community, look no further. This exceptional parcel is fully primed for development, featuring plans for a stunning mix of single-family residences and semi-detached homes. Strategically located in the heart of Palmerston, you will enjoy easy access to local amenities, parks, schools, and shopping, making it an ideal spot for potential residents. The versatile design caters to a diverse range of buyers, fostering a vibrant community atmosphere that appeals to families, young professionals, and retirees alike. With all necessary approvals already in place, you can start building immediately and capitalize on the growing demand for quality housing in the area. This is a fantastic opportunity to invest and leave your mark on this wonderful town. Seize the chance to build your legacy today! (id:50886)
RE/MAX Real Estate Centre Inc Brokerage
1878 Gordon Street Unit# 1202
Guelph, Ontario
Experience luxury living in this Sky Series suite! Welcome to a truly exceptional suite that redefines luxury living in the heart of Guelph's south end. This breathtaking residence offers an unparalleled combination of elegance, comfort, and outdoor space, making it the perfect urban oasis. As you step into the suite, you'll be greeted by an open-concept living area flooded with natural light, thanks to floor-to-ceiling windows that offer panoramic views of the city skyline. The modern kitchen is a chef’s dream, featuring stainless steel appliances, sleek cabinetry, and a large island perfect for entertaining guests. The highlight of this remarkable home is the massive private terrace, a rare find in the city. Spanning the entire length of the suite, this outdoor space is perfect for hosting dinner parties, grilling on your BBQ, lounging in the sun, or simply enjoying breathtaking sunsets. Imagine yourself unwinding in your own piece of paradise high above the city! The spacious primary suite is a sanctuary of its own, boasting a luxurious en-suite bathroom with a double vanity and shower and custom walk-in closet. Additional bedrooms are generously sized, each with its own unique views and ample closet space. Rounding out the suite is a 4-piece main bathroom, den and custom walk-in pantry. Wide plank engineered hardwood and upgraded tile can be found throughout the home. This suite also includes exclusive amenities such as a fully equipped gym to a billiards/party room and even a golf simulator. With heating, cooling, water, and more covered by condo fees, you can enjoy peace of mind and effortless living. Let's not forget the 2 parking spaces! Conveniently located within walking distance of amenities and a short drive to the 401, this suite offers the perfect blend of convenience and sophistication. Don’t miss the opportunity to own this exquisite suite – a true masterpiece of modern urban living. (id:50886)
Coldwell Banker Neumann Real Estate Brokerage
10 Gamble Street
Dunnville, Ontario
Beautifully updated and tastefully presented 3+ bedroom Dunnville home on quiet Gamble Street situated on mature 85’ x 123’ lot. Great curb appeal with brick & complimenting sided exterior, oversized attached garage, tidy landscaping, recently paved parking, & private backyard Oasis complete with 2 tiered deck, gazebo area, & multiple sheds. The flowing interior layout features over 2000 square feet of distinguished living space highlighted by updated eat in kitchen with backsplash & island, MF living room with vaulted ceilings & wood accents, 3 spacious bedrooms, stunning 4 pc bathroom. Lower level includes family room, separate den has many possible uses, laundry area, & utilities. Updates include 2021 furnace & air conditioner, 2019 shingles, replacement windows. Conveniently located minutes to amenities, shopping, restaurants, parks, boat ramp, & all that the Grand River has to Offer. Minutes to Lake Erie, Port Maitland pier, & relaxing commute to Hamilton, QEW, & Niagara. Shows Incredibly well – Just move in! Rarely do homes with this location, lot size, & finishes come available for sale. Call today for your private tour. (id:50886)
RE/MAX Escarpment Realty Inc
680216 Sideroad 30
Holland Centre, Ontario
Discover this 3-bedroom with 4 pc bath starter home in the quaint village of Holland Centre, conveniently located just off Hwy 10. Perfect for first-time buyers or investors, it features an open-concept kitchen and dining area with a walkout to a spacious 200 ft deep backyard, backing onto a baseball diamond and playground. The cozy family room offers plenty of space for relaxation. Owen Sound amenities just 20 minutes away or a one-hour commute to Orangeville and Collingwood. This property is a great opportunity in a friendly community—schedule your viewing today! (id:50886)
Sutton-Sound Realty Inc. Brokerage (Owen Sound)
3100 Daniel Way
Oakville, Ontario
Step into elegance with this executive residence that has been featured in many magazines, with over $500,000 in modern upgrades. Crafted for both comfort and entertaining, the main level boasts Italian porcelain flooring in the foyer and powder room, with wainscoted walls lending a touch of sophistication to the living and dining areas. The family room invites you to unwind beside a gas fireplace, framed by built-in illuminated bookshelves, adding ambiance and warmth. The gourmet kitchen features custom cabinetry, Italian Carrara marble countertops, and high-end Thermador appliances. The expansive island is perfect for casual gatherings, while 48” x 48” Italian porcelain floors and a sunny breakfast area opening onto the patio sets the stage for seamless indoor-outdoor living. Retreat to the primary suite, with dual walk-in closets and a six-piece ensuite, where dual marble vanities, bidet, freestanding tub, and a glass-enclosed shower meet timeless porcelain floors. The second bedroom enjoys a private four-piece ensuite, while two additional bedrooms share a luxurious Jack-and-Jill bath with double sinks. An office nook with quartz-topped desks and a dedicated laundry room with custom cabinetry add practicality and style. The professionally finished basement features a recreation room with wet bar, den with built-in cabinetry and shelving, three-piece bath, and a climate-controlled wine cellar. Every detail reflects quality and style, from California shutters, engineered oak hardwood flooring, the skylight crowning the staircase, upgraded door hardwood, to direct garage access from the mudroom. A striking stone and stucco exterior invites you in, while the fully fenced backyard with a natural stone patio and built-in BBQ area provides a setting for outdoor relaxation. Backing onto greenspace on a quiet family-friendly street near parks, schools, community centre, shopping and dining options, essential amenities, and major highways, this is luxury living redefined! (id:50886)
Royal LePage Real Estate Services Ltd.
1476 Carmen Drive
Mississauga, Ontario
Welcome to 1476 Carmen Dr, an exquisite estate nestled on an expansive 105 x 348 ft lot. This castle-like dream home offers over 8,200 sq ft of luxurious living space, featuring 5 bedrooms and 6 bathrooms. As you step through the solid wood double doors, you are welcomed by heated travertine marble floors and soaring vaulted ceilings, reflecting exceptional craftsmanship throughout. The gourmet kitchen, adorned with heated marble flooring, coffered ceilings, and top-of-the-line appliances, is a culinary enthusiast's paradise. Escape to the lavish primary bedroom suite, complete with heated hardwood floors, a cozy fireplace, and oversized windows that provide stunning views of your backyard sanctuary. Indulge in the spa-like ensuite, featuring a jacuzzi tub, steam shower, and elegant granite countertops. Step outside to discover your private retreat, featuring an inground pool, hot tub, and built-in BBQ, all surrounded by beautiful landscaping and breathtaking panoramic ravine views. This estate beautifully combines tranquility and recreation, offering a lifestyle of unmatched serenity and luxury. (id:50886)
RE/MAX Escarpment Realty Inc.
36 Hayhurst Road Unit# 328
Brantford, Ontario
Discover an exceptional opportunity to own a nicely renovated and spacious condo in Hayhurst Village, nestled in Brantford’s North End. This expansive unit offers over 1400 sqft of living space on 2 levels making it the largest unit in the building and offering 2 parking spaces! (1 underground and 1 surface) Featuring 3 bedrooms plus a den great for a home office, or extra bedroom as well as and 2 full bathrooms and a power room. The gleaming white kitchen is equipped with a breakfast bar and wine rack display, undermount lighting and striking high-contrast modern countertops. The open-concept dining and living area is perfect for entertaining and provides access to a private balcony for additional outdoor enjoyment. Additional highlights include crown moulding, california shutters, new hickory engineered hardwood flooring, select areas freshly painted, new toilets and a professionally installed ductless air conditioning system. Upstairs, you'll find the primary bedroom with a large walk-in closet and a 3pc ensuite bathroom with walk in shower as well as a tastefully updated 4pc bathroom, in-suite laundry, 2 further bedrooms and a 2nd balcony! Building amenities offers ample visitor parking, and access to an exercise, sauna and party room. The all-inclusive condo fees simplify budgeting and eliminate concerns about outdoor maintenance, yard work, and snow shoveling. Conveniently located near shopping, schools, Wayne Gretzky Sports Centre, public transit, and all essential amenities, with easy access to HWY 403, this condo is ideal for commuters and those on the go! (id:50886)
The Agency
12 St Andrew Street Unit# 407
Port Dover, Ontario
This spacious 1090 sq ft 2 bed 2 bath unit is the largest floorplan in the building and offers lots of closet space for buyers downsizing. The added bonus of a large balcony will extend your living area with beautiful views over the trees looking out to the river. This unit comes with a good-sized in suite laundry/storage room and a dedicated locker and parking spot. You will have plenty of space to cook in this pretty birch coloured kitchen with a breakfast bar. The building is professionally managed and beautifully maintained and your low maintenance fees include water. Located in the heart of Port Dover you will be within walking distance of the river, Tim Hortons, the beach, shops, restaurants, LCBO, beer store and the theatre plus much more. No need for a car. This spotless property will be a pleasure to show. Book your private showing today. (id:50886)
RE/MAX Erie Shores Realty Inc. Brokerage
144 Wood Street Unit# D
Brantford, Ontario
Step into carefree living with this well maintained bungalow condo, nestled in the highly sought-after north end locale. Boasting a quiet neighborhood that's in close proximity to all essential amenities. This home offers the perfect blend of convenience and comfort. Upon entering, you're greeted by a spacious living room, featuring garden doors leading to your own private deck—a serene retreat for enjoying your morning coffee or hosting intimate gatherings. The kitchen is adorned with a stylish tiled backsplash and has abundant cupboard space. Entertain in style in the dining room, illuminated by natural light and accented with charming French doors. The primary bedroom features a walk-in closet and access to a 4-piece bathroom. Throughout the main floor, enjoy touch of sophistication provided by California shutters, hardwood floors, and plush carpeting. Descend into the fully finished basement, where relaxation meets functionality. Unwind in the spacious recreation room, complemented by a cozy corner gas fireplace—a perfect spot for cozy nights in. The basement also features a generously sized bedroom with ample storage space, a convenient 3-piece bathroom, and a well-appointed laundry room. Embrace the lifestyle offered by this unit. Schedule your private showing today and seize the opportunity to make this home your own! *Note - any photos containing furnishings have been virtually staged* (id:50886)
Exp Realty
227 Sundwall Rd
Stratton, Ontario
Awesome Waterfront property located on the beautiful Rainy River with that country living feel, can't get any better! Imagine sitting in the screened in sunroom or on the deck in front of the firepit right along the 100 foot of waterfront, enjoying time with family and friends, watching the spectacular sunsets, going for a boat ride and fishing for dinner. This extensively updated 3 bedroom plus a den, 2 bath home has on the main level the spacious master bedroom, a second bedroom, the open concept kitchen, living Rm/dining Rm which has 2 Garden doors going to the screened in sunroom with views of the yard and waterfront, a 4 piece bath and laundry. The basement level has been very recently been fully finished with a rec room, bedroom, den and a 3 piece bath. This home has been rebuilt and upgraded and feels just like new with its clean lines and open design. Furnace 5 years old with heat pump, shingles 3 years old, new vinyl plank flooring & trim throughout the entrance, hallway, kitchen and living room, light fixtures through out and fresh paint with a full water system for piece of mind. Don't forget the bonus 26' X 40' 3 car insulated garage with in floor heat lines installed just waiting to be hooked up. Come and check out this waterfront beauty today. (id:50886)
RE/MAX Northwest Realty Ltd.
16 Robin Ave
Manitouwadge, Ontario
Your search for the dream investment is over! Perfect for buyers ready to add their personal touch, this fixer-upper has the potential to shine with some TLC. Enter through your spacious porch area and into your massive dining/kitchen room with lots of natural lighting. There is a large family room with an additional side entrance to your yard, 3 bedrooms, and a 3pce bathroom. Your 43.0 ft x 13.0 ft open basement is ready for your creativity! Another 3pce bathroom and utility room complete this level. 20.0 ft x 8.0 ft storage shed convenient for holding your wood/tools/lawn service items. Established in the peaceful bird section, there are multiple hiking & snow trails. A year-round home backing onto lush greenspace...at an affordable price! (id:50886)
RE/MAX Generations Realty
35 Niagara Street Unit# 5
St. Catharines, Ontario
WOW! Stunning, newly renovated one bedroom unit available NOW in a trendy and newly renovated building. 35 Niagara Street has been completely revamped and is ready for you to call it home. Each unit features beautiful hardwood flooring, open and airy living spaces and modern finishes throughout designed to appeal to the most discernable of residents. Each suite comes fully loaded with custom shaker style cabinetry, concrete finish counters, new stainless steel appliances (including dishwasher!) and loads of storage. The building is ideally located for those who desire living within walking distance to shopping, parks, restaurants and transit. Water and heat is included; tenant is responsible for their own unit's electrical consumption. Paved outdoor parking available and coin laundry on site. Building is monitored 24/7. Be sure to book your showing today. (id:50886)
Keller Williams Complete Realty
4850 Glen Erin Drive Unit# Ph 3
Mississauga, Ontario
Immediate possession available in this rarely offered PENTHOUSE unit in prestigious Papillon Palace!. Fantastic corner unit with beautiful views of the City and park views. The unit also includes a parking spot and a locker. Papillon Palace offers top-notch amenities: an indoor pool, sauna, 2 party rooms, a games/billiard area, an outdoor deck/BBQ area, and a gym. Located a short distance away from Erin Mills Town Centre and close to all amenities like grocery stores, pharmacy, restaurants and more! Don't miss out on this opportunity to experience low maintenance condo living (id:50886)
RE/MAX Escarpment Realty Inc.
21 Tuscani Drive
Stoney Creek, Ontario
This beautiful 4+1 bedroom, 4 bathroom home is located in the highly sought-after town of Winona, offering both comfort and style. From the moment you step inside, you’ll be captivated by the amazing finishes throughout, including a brand new, fully finished basement that provides additional space for entertainment or relaxation. The stunning backyard is an outdoor oasis, with a large shed and featuring a new above-ground pool complete with a perfect deck, ideal for summer gatherings and lounging in the sun. Enjoy some summer time BBQ dining or cozy evenings under the pergola on the spacious concrete pad. With its perfect blend of modern amenities and inviting spaces, this home is a true gem. Ideal location!! Extremely close to Winona Crossing which features Costco, LCBO, banks, restaurants and much much more. Only minutes to the QEW, and mountain access....Don't miss the opportunity to make it yours! (id:50886)
RE/MAX Escarpment Realty Inc.
210 - 50 Sky Harbour Drive
Brampton, Ontario
Welcome to the gorgeous 1 Bed + Den condo unit located in the most desirable neighborhood in Brampton. Stainless Steel appliances, modern Kitchen with Quarters Counters. Spacious and Open Floor Plan. Large Windows and Walk Out to the Balcony and more. **** EXTRAS **** All equipment, kitchen appliances, washer and dryer are for use by the Tenant. Hydro and Gas Extra (id:50886)
City-Pro Realty Inc.
1123 Waterwheel Road E
London, Ontario
Welcome to this Beautiful Brand 1 Year Old Contemporary & Modern 4 Bedroom with 2.5 Bathroom Detach House Built By the Reputed Builder Royal Premier Homes. Located In the One of the Most Prestigious Family Oriented Stoney Creek and Forest Hill Neighborhood of North London. The Beauty Comes with Tons Of Upgrades Such As Quartz Countertops, Engineered Hardwood, Porcelain/ Ceramic Tiling. LED Lighting, Pot Lights, Backsplash. Generous Lot. Walking Distance to Many Amenities Including Excellent High Ranked Schools great school zone for Both Elementary and Secondary School., YMCA with Pool and Library, Shopping Plazas, Parks. The Neighborhood is Full With Many Trails. This gem is just minutes away from Fanshawe College, Western University, hospitals, and Masonville shopping Centre. Don't miss out on the chance to own this amazing home! (id:50886)
RE/MAX Real Estate Centre Inc.
1204 - 90 Fisherville Road
Toronto, Ontario
Welcome to this beautifully renovated and spacious 2-bedroom, 2-bathroom condo offering approximately 1,500 sq. ft. of bright, open living space with a sunny unobstructed south-facing view. This unit features new flooring, pot lights, and stunning bathrooms with modern vanities and showers. Rare addition of a working fireplace available only on the 12th floor or higher. The building offers top-notch amenities such as a newly updated outdoor pool, tennis courts, spa facilities, and 24-hour gatehouse security. Parking and locker are included, and the building is undergoing impressive renovations, with the foyer, gym, and hallways already completed. **** EXTRAS **** This Menkes building has recently undergone renovations, featuring a new lobby and fully replaced windows throughout. Renovations on floor also upcoming. (id:50886)
Homewise Real Estate
198 O'reilly Lane
Kawartha Lakes, Ontario
Experience the ultimate lifestyle at this stunning, fully renovated waterfront bungalow/cottage on Lake Scugog! This home features a dazzling layout, an open living room with large windows leading to a deck overlooking the lake, three large bedrooms with modern washrooms, and a chef's kitchen. The bright walk-out basement offers an open layout. Be the first to live and play in this beautiful home with tons of upgrades, including pot lights throughout and a modern fireplace. Located just minutes away from Valentia Sand Bar Beach Park, Snow Hills, and golf courses, this property offers the perfect blend of luxury and convenience!Extras:Fishing & Watersports Right From Your Brand New Dock, Boat The Trent System! S/S Fridge, Washer/Dryer, S/S Building Oven & M/wave, Beautiful Shower Panel, New Furnace & AC, Quiet Dead-End St. Beautiful Fire-Pit! Approx. 1Hr.From TO **** EXTRAS **** Fishing & Watersports Right From Your Brand New Dock, Boat The Trent System! S/S Fridge, Washer/Dryer, S/S Building Oven & M/wave, Beautiful Shower Panel, New Furnace & AC, Quiet Dead-End St. Beautiful Fire-Pit! Approx. 1Hr.From TO (id:50886)
Royal LePage First Contact Realty
1a - 50 Howe Drive
Kitchener, Ontario
Welcome to 50 Howe Dr #1A, a beautifully updated townhouse, offering a perfect blend of modern elegance and spacious living. Boasting three generously sized bedrooms, this residence features a bright and airy open-concept layout, ideal for both relaxation and entertaining. The gourmet kitchen is a chefs delight, equipped with Stainless steel appliances, quartz countertops, and ample cabinetry. Located in a desirable community, you'll have convenient access to local amenities, parks, and schools. **** EXTRAS **** 6-8 month lease (id:50886)
Intercity Realty Inc.
180 Pine Street S
Thorold, Ontario
Calling all investors & first time home buyers! Generate positive cash flow with this incredible legal & licensed duplex in the city of Thorold. This duplex is located close to Brock university and walking distance to all transit and amenities. The property features 2 legal units. Unit 1 features 4 bedrooms and 2 bathrooms. Unit 2 features 2 bedrooms and 1 bathroom. The main level unit was recently updated and features a spacious kitchen, and a bright living area, complete with two separate entrances. The upper unit features 2 beds, modern bathroom, a bright kitchen, and a separate entrance for added privacy! With ample parking, an updated roof, energy-efficient windows, and a dependable gas water heater, this property ensures comfortable living and low maintenance costs. (id:50886)
Keller Williams Real Estate Associates




