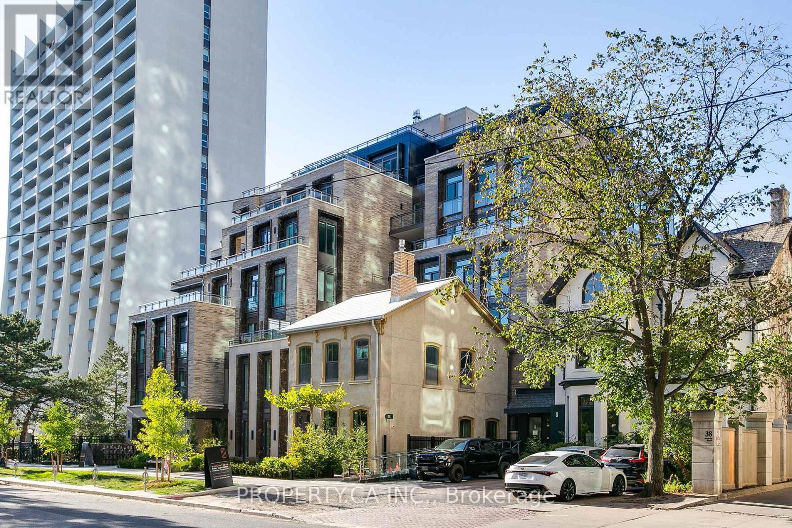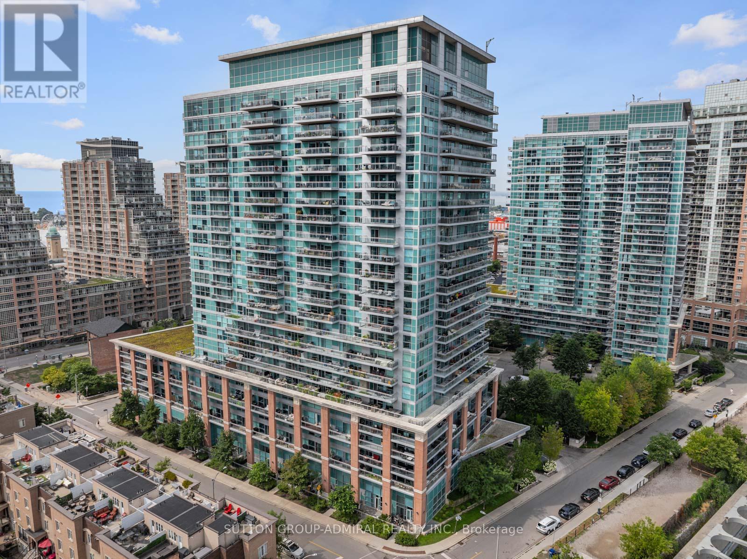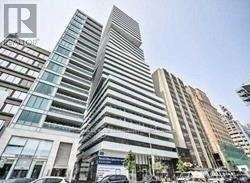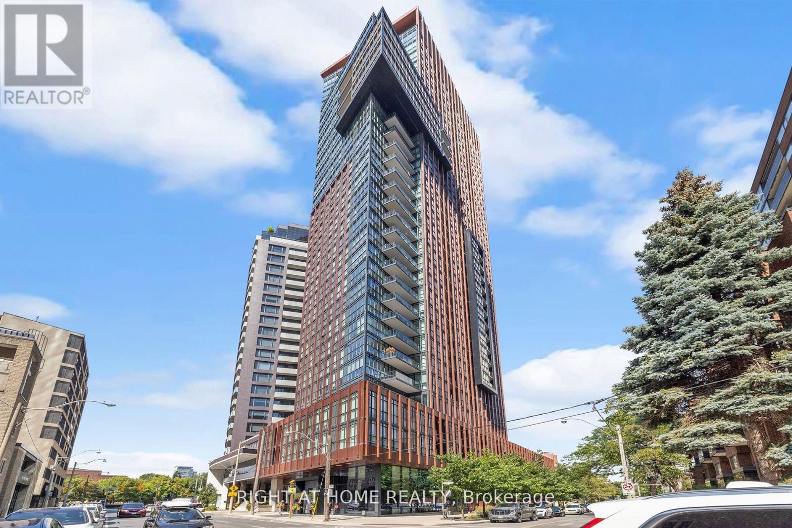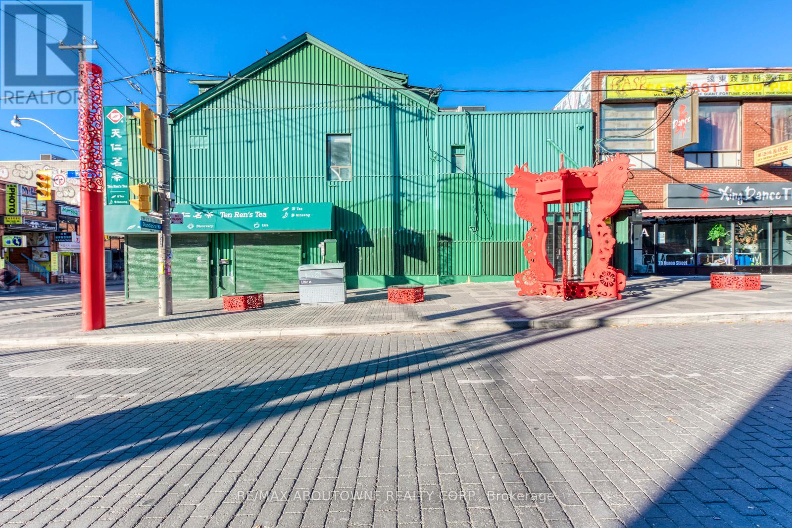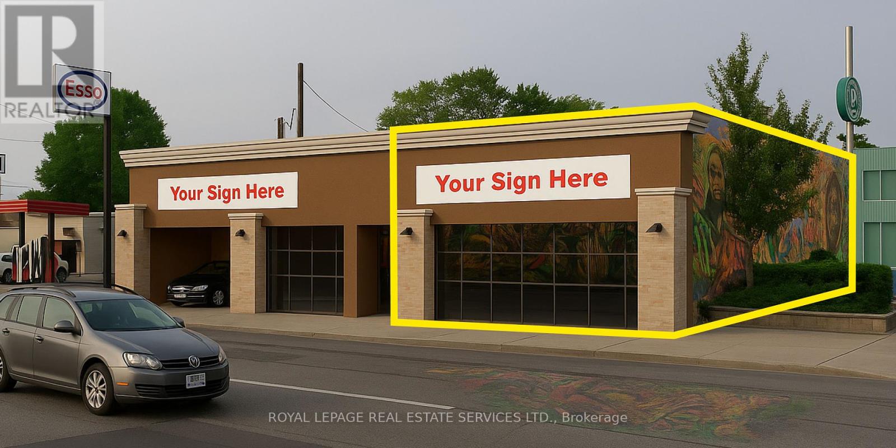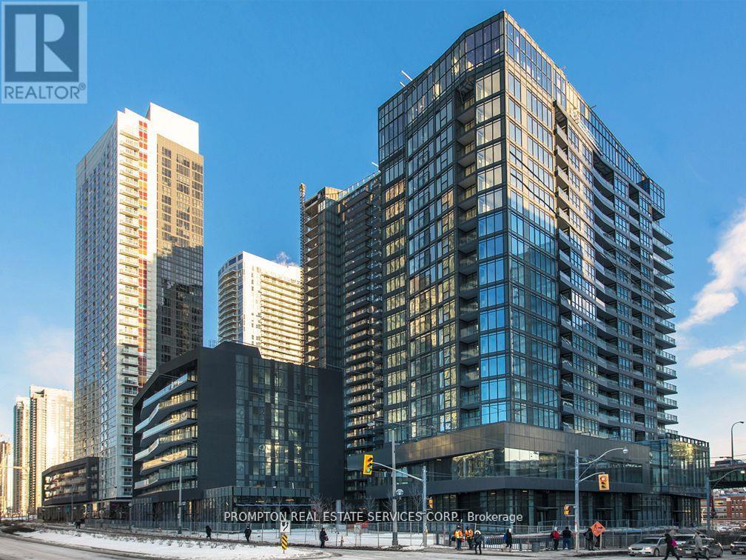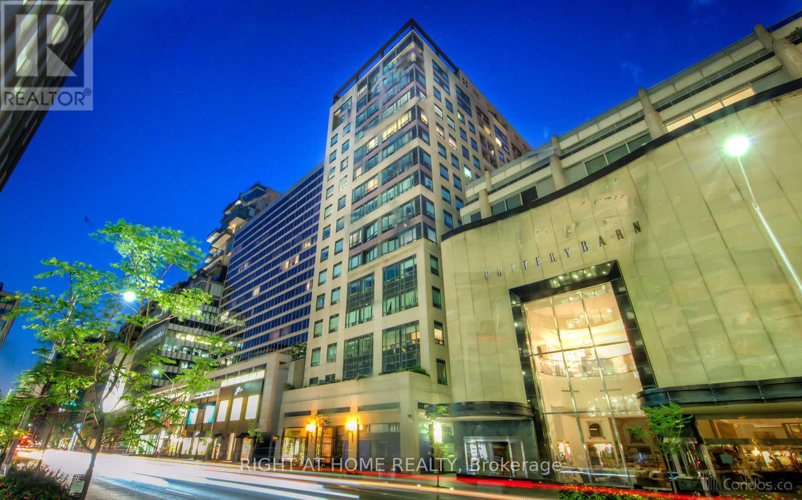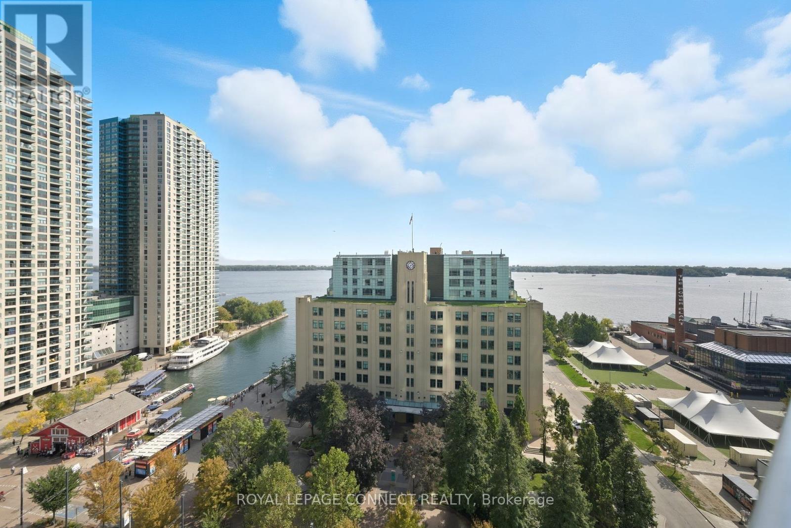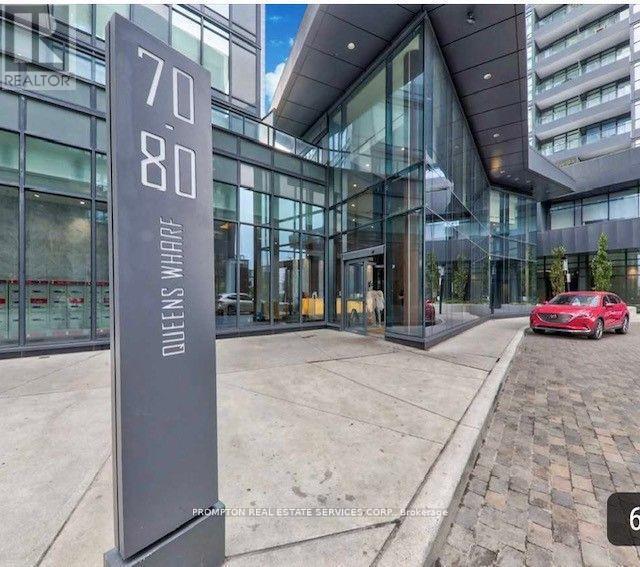403 - 10 Prince Arthur Avenue
Toronto, Ontario
Discover urban sophistication at its finest in this stunning two-bedroom, two-bathroom condo within an exclusive boutique building of just 25 residences. This brand-new home offers an impressive 2,400 square feet of interior living space with soaring 10-foot ceilings that create an airy, open atmosphere throughout. The heart of this residence features an expansive gourmet kitchen equipped with premium Wolf and Sub-Zero appliances, perfect for culinary enthusiasts and entertaining alike. Step out onto either of two private balconies one accessible from the family room and another from the primary bedroom to enjoy your morning coffee or evening relaxation. Located in the coveted Annex neighborhood, you'll be mere steps from Whole Foods Market for convenient grocery shopping and the St George transit station for seamless city connectivity. The area boasts proximity to the University of Toronto, world-class Yorkville dining establishments, and cultural attractions that define Toronto's sophisticated urban lifestyle. Building amenities elevate daily living with 24-hour concierge service, valet parking, a private fitness facility, and an elegant resident dining lounge complete with catering kitchen. Your purchase includes secure underground parking for two vehicles plus additional storage space.The tranquil greenery of nearby parks, including Frank Stollery Parkette, provides a peaceful escape from city energy while maintaining easy access to exceptional shopping and dining.Quality construction meets thoughtful design in this rare opportunity to own a piece of Toronto's most desirable neighborhood, where urban convenience harmoniously blends with residential charm. (id:50886)
Property.ca Inc.
1110 - 397 Front Street W
Toronto, Ontario
Discover elevated urban living in one of Toronto's most distinguished addresses. This rare corner suite showcases breathtaking panoramic views of the CN Tower, Rogers Centre, and Lake Ontario, an offering reserved for only a privileged few. Bathed in natural light, this stunning 1-bedroom + den residence sits in the vibrant heart of downtown, with the city's top destinations just moments away. Located in the sought-after Apex building, residents enjoy a luxury lifestyle with access to premium amenities including a rooftop BBQ terrace, indoor pool, jacuzzi, sauna, fitness centre, basketball court, and a stylish media/party lounge. This condo comes complete with a prime parking spot conveniently located right next to the entrance plus a generous storage locker and all-inclusive utilities, offering true move-in-ready ease. Residents also enjoy a host of on-site amenities, including EV charging stations, a car wash, 24-hour concierge and security, and a full-service salon and spa. Situated steps from The WELL, 24-hour Rabba, lush parks, and major transit lines, this location delivers unbeatable access to everything downtown has to offer. Its urban living, redefined with style, ease, and sophistication. (id:50886)
Cityscape Real Estate Ltd.
605 - 80 Western Battery Road
Toronto, Ontario
Welcome to this stylish studio condo in the heart of King West, one of Toronto's most vibrant and sought-after neighbourhoods. Perfect for first-time buyers, investors, or those looking for a pied-a-terre, this thoughtfully updated unit combines modern finishes with unbeatable convenience.Enjoy a HUGE private balcony, ideal for relaxing, entertaining, or taking in city views. Inside, the condo has been recently renovated with vinyl plank flooring throughout, new lighting, and freshly painted cabinets. The kitchen features a refinished countertop and new faucet offering a sleek, move-in ready space. This building is loaded with luxury amenities, including a gym, party rooms, theatre room, billiards room, computer room, guest suites, guest parking, pool, and sauna everything you need for work, play, and relaxation under one roof. Located steps from King Streets best dining, nightlife, and transit options, this condo offers the perfect balance of modern comfort and urban lifestyle. Don't miss the chance to own this upgraded studio with exceptional amenities in one of Toronto's most dynamic locations! *Listing Contains Virtually Staged Photos.* (id:50886)
Sutton Group-Admiral Realty Inc.
701 - 200 Bloor Street W
Toronto, Ontario
Yorkville Living In The Recent Exhibit Residences Condominium At The Heart Of Downtown, Royal Ontario Museum, Steps To St. George & Museum Subways, Fine Dining, World Class Shopping & Ent, Spacious & Bright 2 Br +2 Bath+ Media. Over 1000Sqft (973 +58 Sqft. Balcony). Built-In Appl. First Class Amenities, 24Hrs Concierge. Luxurious Above and Parking+Locker Incl. (id:50886)
Homelife New World Realty Inc.
Th 1 - 32 Davenport Road
Toronto, Ontario
A luxury Yorkville townhome with superb style, space and sophistication. Unique 10' ceilings and oversized windows create sun-filled interiors with exceptional finishes. A stylish kitchen with upgraded Miele appliances, striking gas fireplace and a full 2 bedroom, 3 bathroom plan. The epitome of contemporary living with the conveniences of hotel-like amenities including executive 24-hour concierge, indoor pool, wine cellar, stunning rooftop terrace and top-tier wellness centre / gym. Stroll to Yorkville, Bloor Street, Eataly, Four Seasons, Whole Foods, Hazelton Hotel and the city's finest restaurants - and just seconds to U of T, Rosedale and transit. Top-Tier 24-Hour Concierge Service. *End-Unit* Quick Access To Lobby/Elevators Through Second Entrance. Locker Attached To Parking. (id:50886)
Right At Home Realty
2405 - 600 Fleet Street
Toronto, Ontario
Welcome to this stunning South Lake-facing 2 Bedroom, 2 Bath Suite with unobstructed panoramic views of Toronto's lakefront. The spacious, open-concept living area and rooms are flooded with natural light, showcasing breathtaking city views. Newly renovated (hardwood floors, new appliances), high-end finishes, and thoughtful updates throughout, this modern condo exudes both comfort and style. The updated kitchen features sleek cabinet finishes, with a brand-new stove and overhead microwave. The well-appointed bedrooms and walk-in closet offer generous storage space and functional flexibility. The private balcony is the perfect spot for outdoor relaxation and sunset views overlooking the lake. The building offers a host of exceptional amenities, including a glass-enclosed pool with hot tub, an expansive outdoor BBQ deck, a community garden, party room, conference room, billiards room, and a fully equipped gym with a wraparound patio ideal for outdoor workouts or meditation. Additional features include a convenient pull-up and roundabout entry area and ample visitor parking. The suite comes with 1 parking space. Enjoy the convenience of the walkable location steps to the CNE, Lakeside Boardwalk, Billy Bishop Airport, and the TTC. You ask for it, Malibu Condos has it all. Perfect to live in or lease. Don't miss this opportunity to purchase a move-in-ready unit! (id:50886)
Royal LePage Signature Realty
2-3 Fl - 454 Dundas Street W
Toronto, Ontario
Unit includes 2nd FL (1335 Sq.Ft.) and 3rd FL. (659 Sq.Ft.), totally 1994 Sq.Ft. Located in the heart of China Town. Tenant pays the Utilities: Hydro, Water, Gas. Tenants must have the Tenant Insurance. (id:50886)
RE/MAX Aboutowne Realty Corp.
1529 Eglinton Avenue W
Toronto, Ontario
Excellent location for automotive, retail services, quick serve or sit down restaurant with heavy pedestrian and vehicle traffic and parking next door Several national brands are nearby like Tim Hortons, Pizza Pizza, Church's Chicken, No Frills and Coffee Time. Transforming corridor with greater residential density and improved retail taking advantage of new subway. Landlord will work with new tenant to modernize the space. Landlord has just finished a facade upgrade and is rebuilding gas station next door. (id:50886)
Royal LePage Real Estate Services Ltd.
2012 - 80 Queens Wharf Road
Toronto, Ontario
The Newton Condo By Concord Adex. This Luxurious Spacious & Sun-filled Large 1 BR Suite Offers An Unobstructed West View W/ Functional 570 + 52 Sf Living Area. Modern Kitchen W/ Integrated High-end Appliances, Designer Cabinetry & Organizers, Floor To Ceiling Windows W/ Roller Shades. Spa-like Bathrooms W/ Marble Wall & Floor Tiles, Full-sized Stacked Washer/Dryer, Conveniently located at Fort York Blvd & Bathurst St. Walk To Loblaws Flagship Supermarket, Shoppers Drug Mart, Joe Fresh, LCBO, Banks, etc. Close To TTCs, The Waterfront, Restaurants, Library, Park, Financial/Entertainment Districts, Gardiner and Lakeshore. Access To Prisma Club Amazing Amenities: Pool, Gym, Hot Tub, Yoga, Billiards, Theatre, Party Room. Dance/Yoga Studio, Music Studio, Children Play Rm, and More ... Perfect for Self-use or Investment. Current Month-to-month Tenancy Is Assumable with Great ROI. Existing AAA Tenant Occupied the Unit From Day 1, and Willing to Stay As Needed. Property Keeping in Mint Condition. Please Book Showing with 24 Hr Advanced Notice. (id:50886)
Prompton Real Estate Services Corp.
1605 - 102 Bloor Street W
Toronto, Ontario
Great 1Bedroom plus Den Sub Penthouse Unit. 9ft Ceilings. Overlooking Cumberland park. Newly Updated Washroom. Steps from all flag ship retail and fine dining of Yorkville. (id:50886)
Right At Home Realty
1504 - 208 Queens Quay W
Toronto, Ontario
Experience true luxury waterfront living with unobstructed south facing views of Lake Ontario and the marina, a breathtaking backdrop that floods this condo with natural light and tranquility. Inside, the fully renovated residence showcases a custom designed kitchen with quartz waterfall countertops, an oversized island ideal for entertaining, designer fixtures, and premium finishes throughout. Custom built in cabinetry maximizes storage, while smooth ceilings, accent walls, and pot lights add modern sophistication. Spa inspired bathrooms are finished with elegant details. Perfectly located just steps from the PATH, GO Train, and TTC, and within walking distance of the Financial and Entertainment Districts, this home combines urban convenience with the beauty of lakefront living. A rare opportunity to own a refined, upgraded condo in one of downtown Toronto's most desirable locations, where every day begins and ends with iconic waterfront views. (id:50886)
Royal LePage Connect Realty
706 - 70 Queens Wharf Road
Toronto, Ontario
Most Convenient Location - Bathurst St and Fort York Blvd. Luxurious, Spacious Corner 2 Bedroom + Den Suite Surrounded by Windows with NW View. Spacious 745 Sf Living Space Including 40 Sf Open Balcony. Modern Kitchen W/ Integrated High-end Appliances, Designer Cabinetry & Organizers, Floor To Ceiling Windows W/ Roller Shades. Spa-like Bathrooms W/ Marble Wall & Floor Tiles, Full-sized Stacked Washer/Dryer. Walk To Loblaws Flagship Supermarket, Shoppers Drug Mart, Joe Fresh, LCBO, Banks, etc. Close To TTCs, The Waterfront, Restaurants, Library, Park, Financial/Entertainment Districts, Gardiner and Lakeshore. Access To Prisma Club Amazing Amenities: Pool, Gym, Hot Tub, Yoga, Billiards, Theatre, Party Room. Dance/Yoga Studio, Music Studio, Children Play Rm, and More ... (id:50886)
Prompton Real Estate Services Corp.

