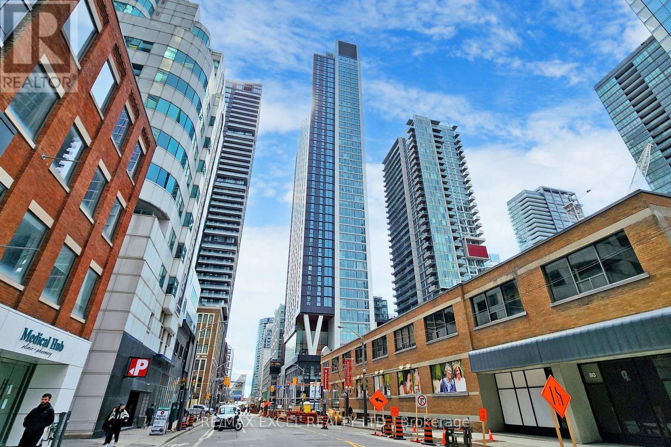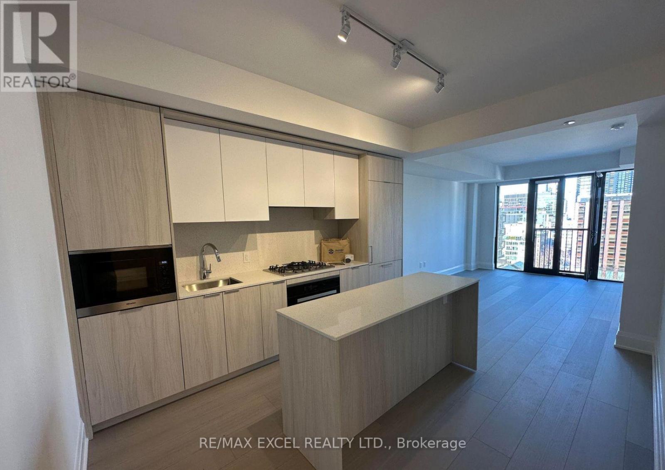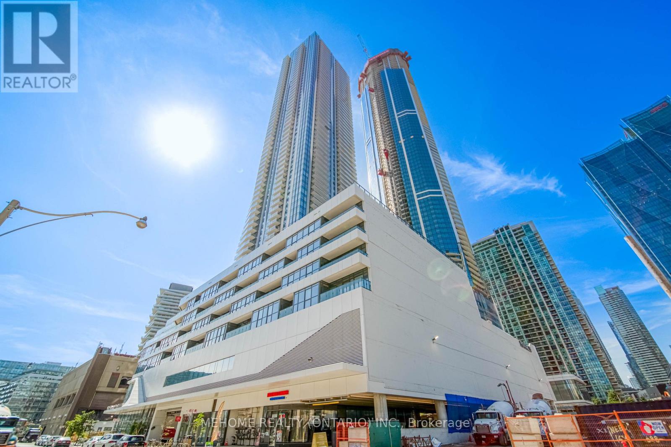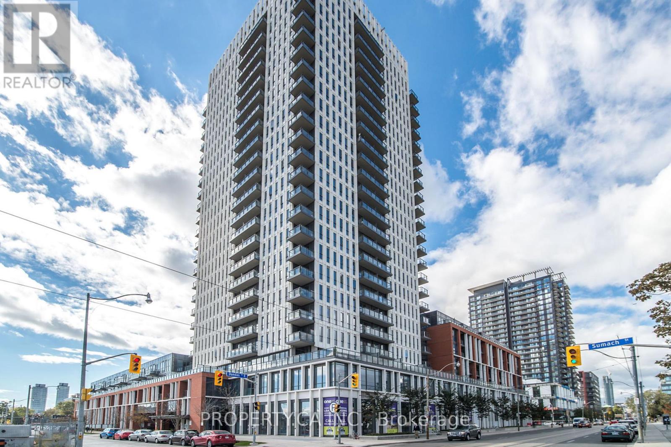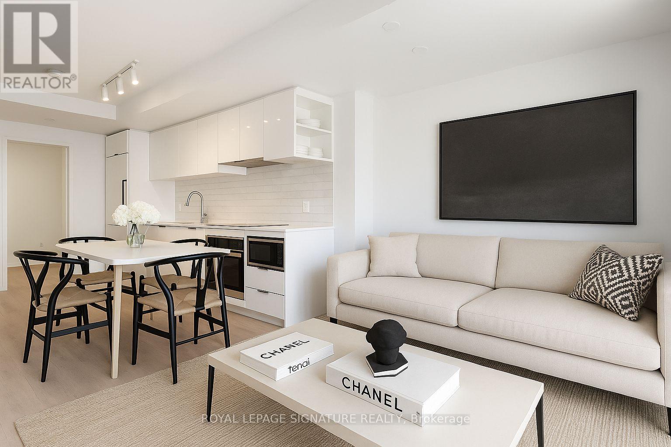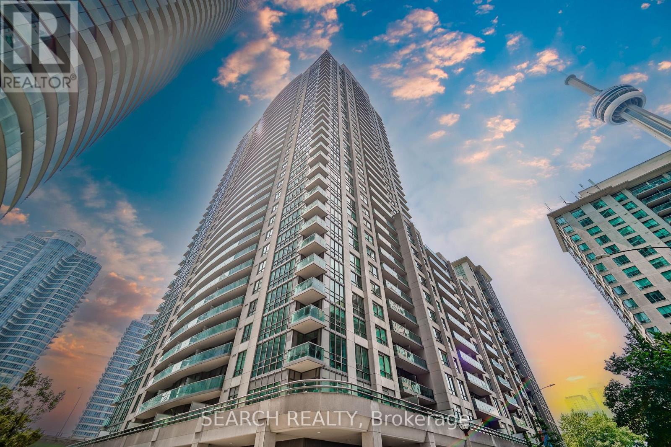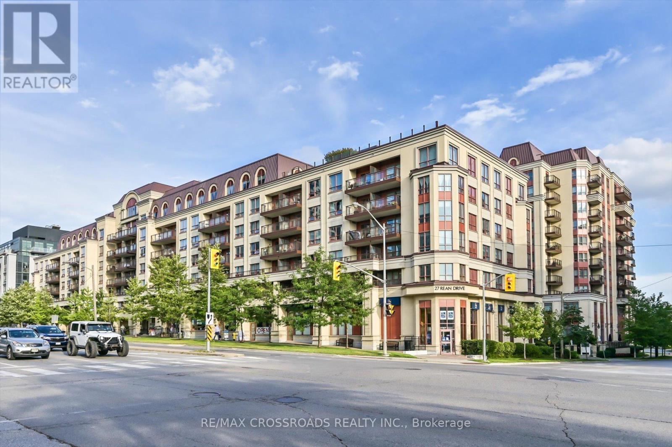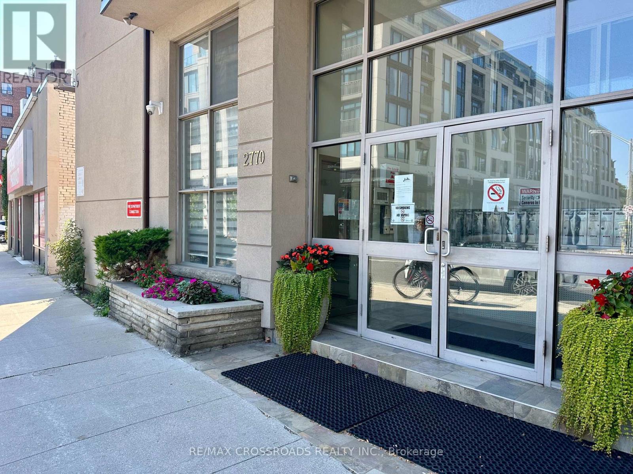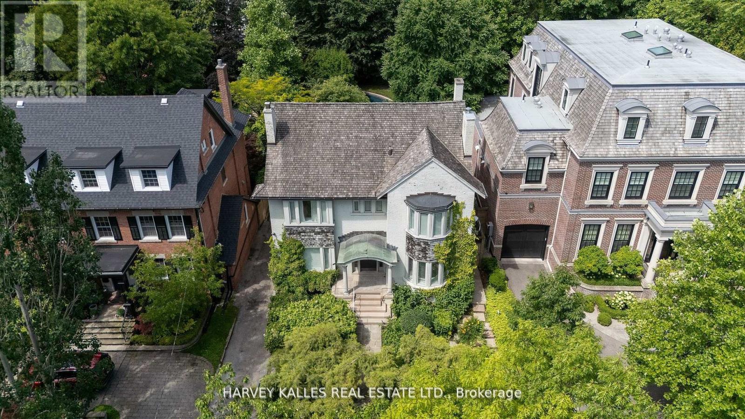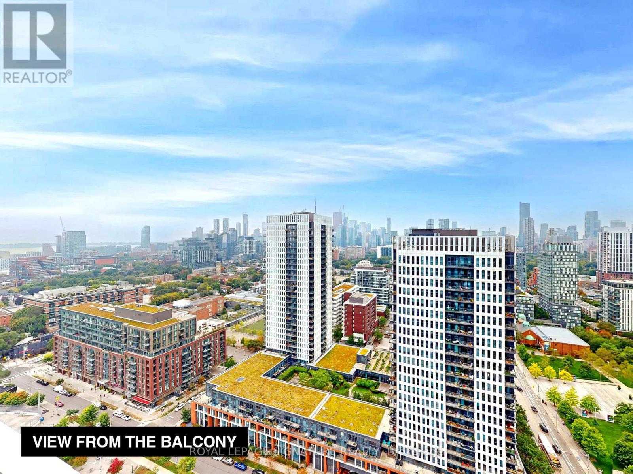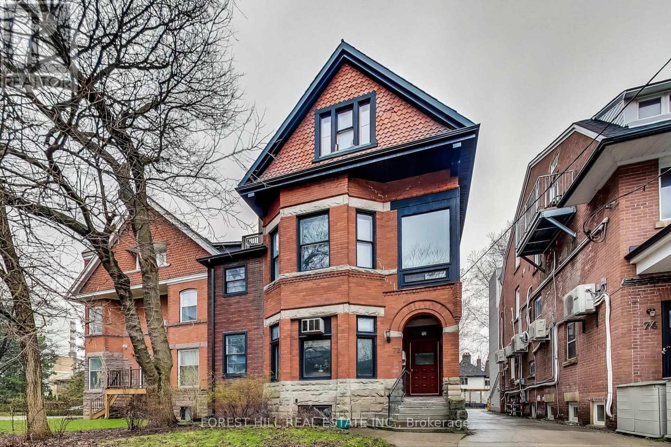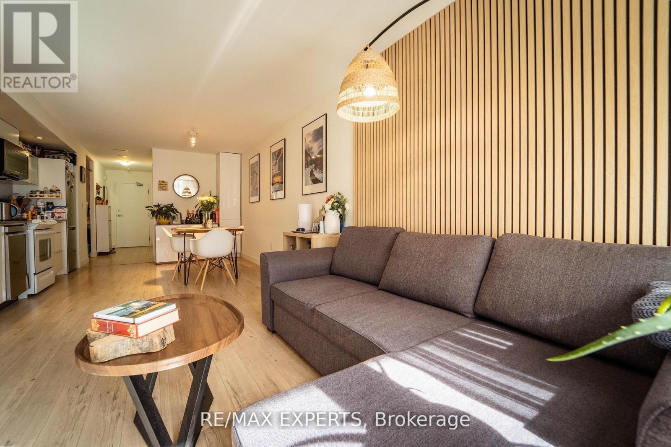4103 - 357 King Street W
Toronto, Ontario
Experience luxury living in this brand new 2-bedroom, 2-bathroom condo on the 41st floor, boasting breathtaking views in the heart of King West's vibrant Entertainment District. This modern unit features sleek laminate flooring, stainless steel appliances, and floor-to-ceiling windows in the open-concept main living area. Just steps from Toronto's Financial Core, thisprime location also offers the city's finest shopping, TTC, dining, and attractions. (id:50886)
RE/MAX Excel Realty Ltd.
1203 - 123 Portland Street
Toronto, Ontario
Pictures taken prior to tenant move in. This 2-bedroom 2-bathroom unit offers breathtaking views of the city and CN tower. The careful attention to detail is evident in the kitchen, highlighted by an eye-catching backsplash that is a central feature, perfectly integrating withthe modern design. Imagine hosting guests in this gourmet paradise, outfitted with high-end Miele appliances, turning every dining occasion into a memorable event. These elaborate detailsnot only demonstrate the construction's superior quality but also enhance the overall beauty. Contemporary features include keyless entry and intelligent climate control. The design of thiscorner unit allows for a flood of natural light, fostering a bright and welcoming atmospherethat enhances the generous layout. Includes 1 Parking Spot. (id:50886)
RE/MAX Excel Realty Ltd.
1501 - 28 Freeland Street
Toronto, Ontario
Experience luxury waterfront living at The Prestige at Pinnacle One Yonge with this spacious 646 sq. ft. south-facing 1+1 bedroom suite featuring breathtaking lake and city views through floor-to-ceiling windows. Designed with both style and function, the open-concept kitchen offers quartz countertops, a modern backsplash, stainless steel appliances, and integrated fridge and dishwasher, while sleek laminate flooring flows throughout. The large den provides versatile use as a home office or guest space, and the extra-deep 137 sq. ft. balcony extends your living space outdoors. Perfectly situated in Toronto's vibrant South Core and Harbourfront district, you are steps from Sugar Beach, Union Station, Scotiabank Arena, Rogers Centre, the CN Tower, and the Financial District, with future direct PATH access and easy connectivity to the Gardiner Expressway. Residents enjoy world-class amenities including an indoor pool, double gym, outdoor track, dog park, and community lounge, offering the ideal blend of urban convenience and waterfront tranquility. (id:50886)
Mehome Realty (Ontario) Inc.
2213 - 170 Sumach Street
Toronto, Ontario
Welcome to your new home, where every detail is set to enhance your urban lifestyle. This contemporary one-bedroom condo offers a compact yet skillfully designed living space of 531 square feet. Step into an open-concept layout, this home features seamless integration of living, dining, and kitchen areas, all adorned with sleek finishes and modern fixtures that cater to a sophisticated taste. The neighborhoods boundless charm and the quality build of this condo come together to offer a lifestyle of comfort and convenience. Ideal for young professionals or couples, this is an opportunity to dwell in a prime urban area. Imagine preparing your morning espresso in a kitchen equipped with stainless steel appliances and abundant storage, then stepping out to your private balcony. Facing east, the balcony provides a picturesque setting for a serene morning or a quaint evening retreat, gazing over the vibrant life of the city. Natural light bathes the interior, creating a warm, welcoming atmosphere thats perfect for both relaxation and entertaining. The large windows not just illuminate but also enhance the feel of spaciousness. Location is key, and living here puts you within arm's reach of essential amenities and some of Torontos best attractions. Just a stroll away, you'll find Ali's NOFRILLS, efficient TTC for public transport, a community food centre, a splash pad, a playground, a community garden, and a greenhouse, as well as community events and the Regent Park Aquatic Centre. . Education is also just around the corner with Collège français secondary school, making this spot exceptionally convenient. (id:50886)
Property.ca Inc.
1905 - 252 Church Street
Toronto, Ontario
Welcome to Unit 1905 at 252 Church St, a brand-new two bedroom condo in one of Downtown Torontos most dynamic neighbourhoods. This modern suite features a sleek kitchen with high-end finishes, an open layout living/dining area, Bedroom for flexible use. Residents enjoy over 18,000 ft of amenities, including a 24-hour concierge, a state-of-the-art fitness centre (featuring CrossFit, yoga, Peloton lounge and weight / cardio areas), co-working spaces, indoor & outdoor lounges, game room, party / meeting rooms, media room, BBQ and dining areas on the terrace and various social spaces for entertaining.Nestled at Church and Dundas, you're steps from the Yonge/Dundas Square, major TTC subway lines, the Eaton Centre, Toronto Metropolitan University, and an eclectic mix of restaurants (id:50886)
Royal LePage Signature Realty
201 - 19 Grand Trunk Crescent
Toronto, Ontario
Downtown Condo Living with a Backyard Twist! Welcome to Suite 201 at Infinity III, one of only three units in the building with 9' ceilings and the 2nd largest patio nearly 200 sq ft of private outdoor space. This bright 2-bedroom suite features new flooring, extended kitchen cabinetry, and custom closet shelving, with an open-concept living area that flows seamlessly to your oversized patio perfect for entertaining or relaxing. Enjoy direct PATH access and walk to Union Station, Scotiabank Arena, Rogers Centre, and the waterfront, with easy access to highways. Residents have access to resort-style amenities including a pool, hot tub, sauna, gym, theatre, games room, library, and landscaped courtyard with BBQs. Includes stainless steel appliances, washer/dryer, window coverings, light fixtures, one parking spot, and bike rack (registration required). A rare 2-bedroom condo with soaring ceilings and one of the buildings largest patios! (id:50886)
Search Realty
518 - 27 Rean Drive
Toronto, Ontario
Gorgeous Boutique Style Luxury Condo in One of North York's Best Neighborhoods Bayview Village. This Classy Parisian-Inspired Building Design Resembles The Architecture in Paris with All The Luxuries of Modern Amenities. Conveniently Situated Across From Bayview Village Shopping Centre, Pusateris, Loblaws, Bayview Subway Station, Highway 401 & 404 and Don Valley Parkway, IKEA, and North York General Hospital. The Renovated Interior Has New Laminate Floors Through-Out ('22), Chefs Kitchen with Black Granite Counter Stone, Stainless Steel Appliances, and Tile Backsplash. The Open Concept Functional Lay-Out Beams With Natural Sunlight From The Broad Windows & Large Walkout Balcony. Spacious Primary Bedroom with Double Closet and 4pc Ensuite. There's Additional Space With A Multi-Use Den and Two Full Bathrooms! The Top Class Amenities Include Concierge, A Rooftop Terrace Retreat with BBQs & Seating, Theatre Room, Fitness Room, Party Room, and Visitor Parking. (id:50886)
RE/MAX Crossroads Realty Inc.
B3 - 2770 Yonge Street
Toronto, Ontario
Super cute and stylish junior 1-bedroom apartment located in a character-filled, well-maintained boutique building in one of Torontos most desirable neighbourhoods just off Yonge Street between Eglinton and Lawrence. This private lower-level unit features a separate bedroom, full kitchen, and cozy living room, with full-sized windows that let in an abundance of natural light. Enjoy the ultimate urban lifestyle with everything you need just steps away, including grocery stores, restaurants, shops, and cafes. Convenient transit options include a TTC bus stop at your doorstep and easy walking access to both Eglinton and Lawrence subway stations. The secure 3-storey walk-up offers keyless entry, security cameras, and on-site laundry facilities. Heat and water are included in the rent. On-site parking is available for $150/month. Immediate occupancy available. Students will be considered. (id:50886)
RE/MAX Crossroads Realty Inc.
38 Dunvegan Road
Toronto, Ontario
Welcome to 38 Dunvegan Rd an extraordinary opportunity to own this exquisite home, set on arare 173.91 ft deep west-facing lot in one of Torontos most prestigious and sought-after neighbourhoods. This beautifully finished residence blends timeless character with modern comfort, offering the perfect balance of elegance and everyday livability. From the moment you arrive, the attention to detail and pride of ownership are unmistakable. The main level boasts expansive principal rooms, a gourmet kitchen, and seamless access to a spectacular backyard oasis, featuring a pristine pool, manicured gardens, and a lush, secluded setting that evokes the feel of a private resort. Whether hosting guests or enjoying quiet moments outdoors, thisspace is truly exceptional. Upstairs, you'll find three bright and spacious bedrooms with ample storage and beaming natural light, including a generous primary retreat with a 4-pce ensuite. A fantastic 3rd level loft space with a stunning sky light and separate bathroom complements the home. The fully finished lower level, with three additional bedrooms, a large recreation area,and walkout access, enhances the homes versatility suited for extended family, live-in help,or a home office. Located in the heart of Forest Hill, just steps to top-rated schools, parks,and minutes from Yonge Street, downtown, and the best of midtown Toronto. Move-in ready, meticulously maintained, and offering a lifestyle of luxury in a premier location very rarely does a property of this caliber come to market! (id:50886)
Harvey Kalles Real Estate Ltd.
2616 - 20 Tubman Avenue
Toronto, Ontario
Welcome to the Wyatt on the 26th floor where you'll wake up to sweeping west-facing views of Toronto's skyline and unwind with south-facing lake views at sunset. This 1 bed, 1 bath suite stands out with $20K in thoughtful upgrades, including wide-plank hardwood floors throughout,upgraded kitchen finishes, and designer lighting.The floor-to-ceiling windows maximize natural light, while the open layout offers flexibility and flow. The sleek kitchen features built-in stainless steel appliances, quartz countertops,and custom cabinetry. A clean, functional space for daily living or entertaining. Enjoy morning coffee or evening wine from your private balcony with uninterrupted city and lake views. Includes in-suite laundry and a locker.Located in the revitalized Regent Park community, The Wyatt delivers unmatched amenities: gym,rock climbing wall, co-working space, media lounge, pet spa, and more. Steps to transit,parks, cafes, and shops. (id:50886)
Royal LePage Signature Realty
72 Walmer Road
Toronto, Ontario
Annex Grand and Stately Residence. An Impressive Investment Opportunity In The Heart Of The Annex! Fully Detached With 5 Parking Spots And 5 Lockers. This Exceptional 6 Unit Property Has Been Beautifully Maintained, And Upgraded. Close Proximity To Subway, Schools, University, Restaurants And Parks. A Prime Turnkey Annex Investment. (id:50886)
Forest Hill Real Estate Inc.
1223 - 4k Spadina Avenue
Toronto, Ontario
Welcome To This Beautifully Maintained 1 Bed + Large Den, 2 Full Bath Condo In The Heart Of Downtown Toronto. With 755 sq ft Of Thoughtfully Designed Living Space, Living Room Feature Wall With Wood Slat Paneling And Sound Isolation For Added Style And Serenity. This Unit Offers Flexibility, Comfort, And Stunning Views-Perfect For Professional Couples, Or Investors. Spacious Den Nearly The Size Of The Bedroom - Easily Convertible Into A Second Bedroom. Two Full Bathrooms, Large Balcony With Floor Decking, Seating Area, And Panoramic Views Of Canoe Landing Park And Lake Ontario. Appliances Upgraded, Fridge (2023) Microwave (2023) Dishwasher(2024) . Location Perks: Sobeys right downstairs, The Well Shopping & Dining Complex Across TheStreet, Streetcar Stops At Your Doorstep, 10-minute Walk To Union Station. Quick Access To Lakeshore Blvd & Gardiner Expressway. Whether You're Looking For A Vibrant Lifestyle Or A Smart Investment, This Condo Checks All The Boxes. (id:50886)
RE/MAX Experts

