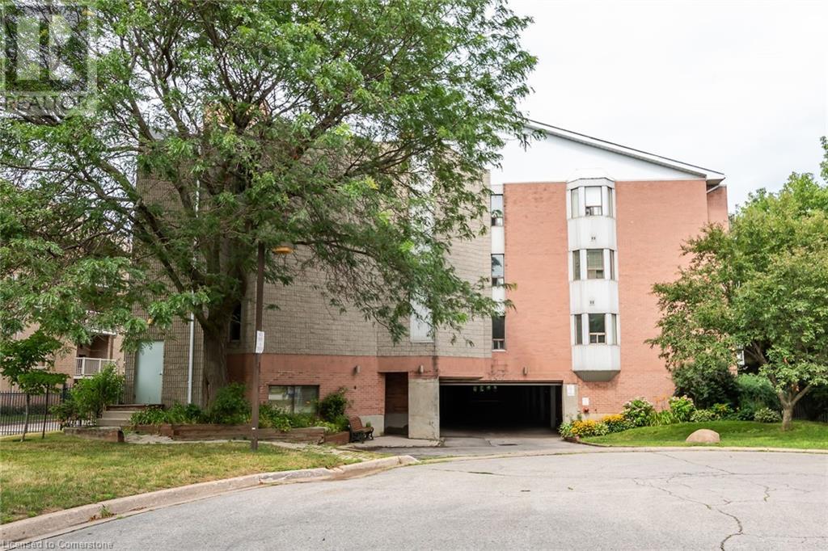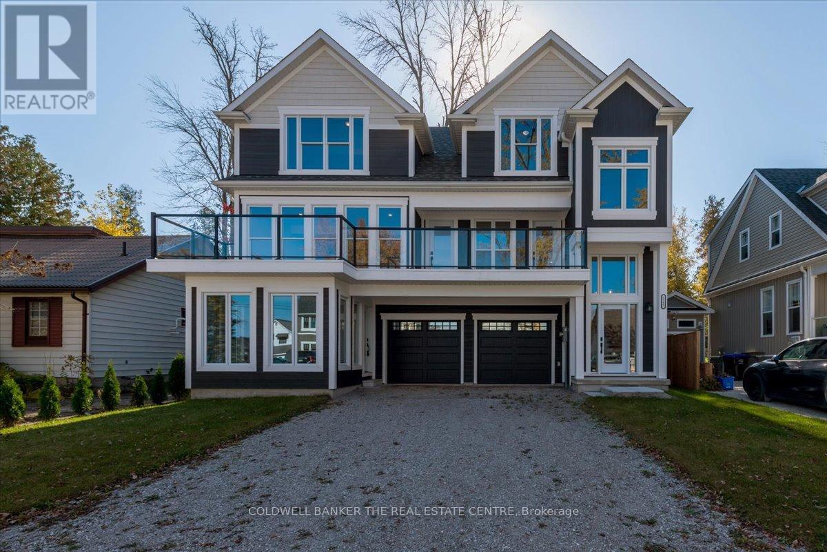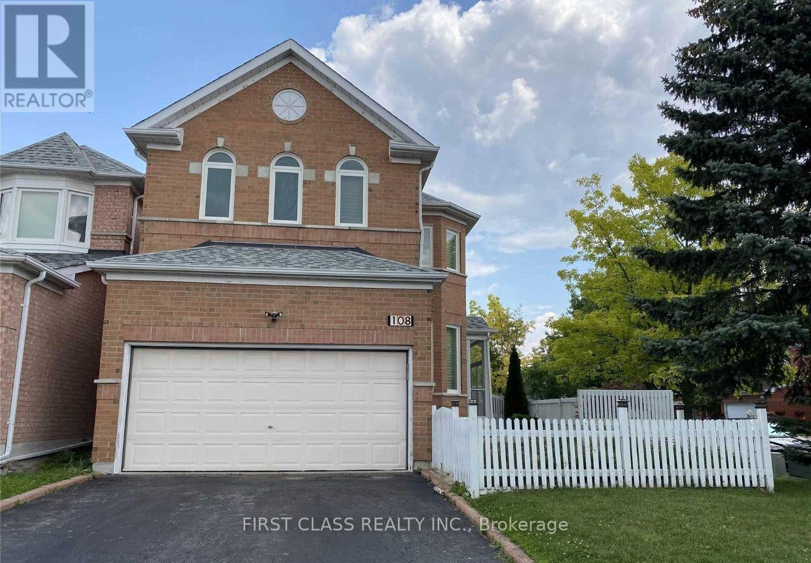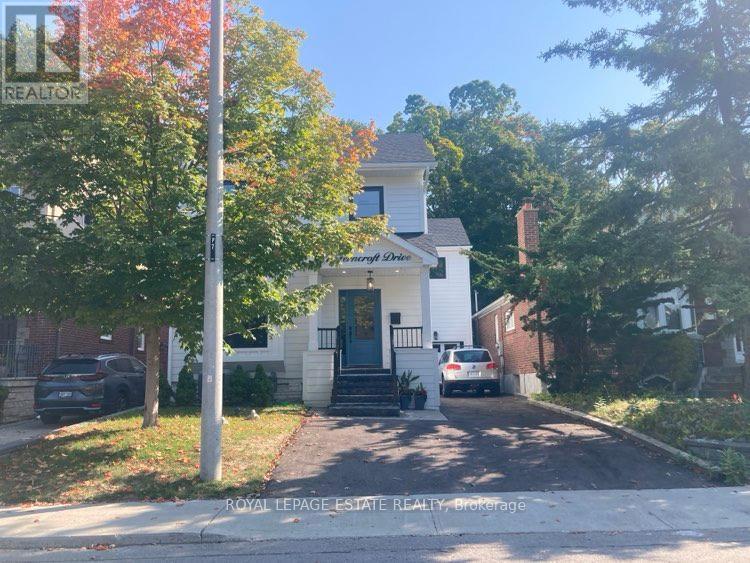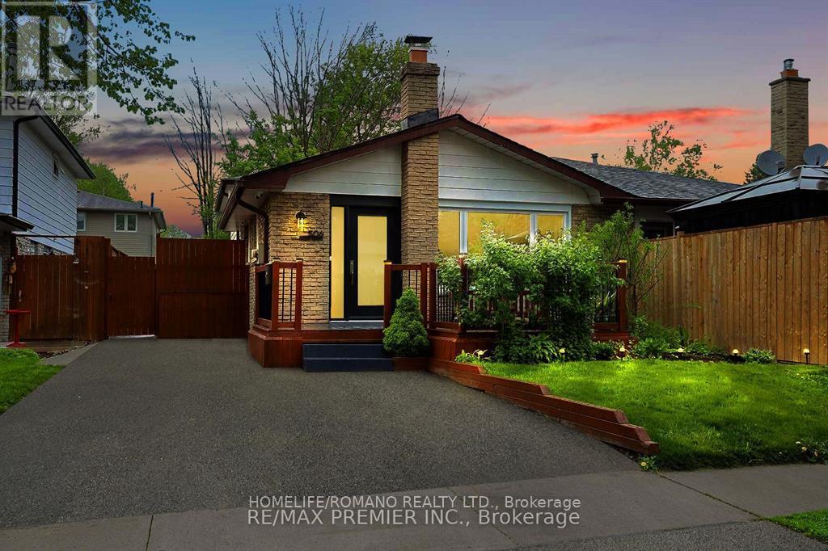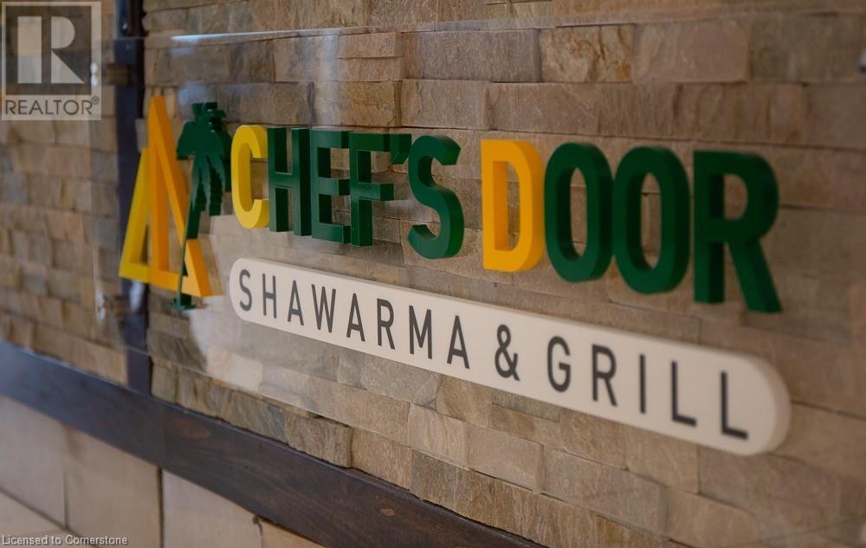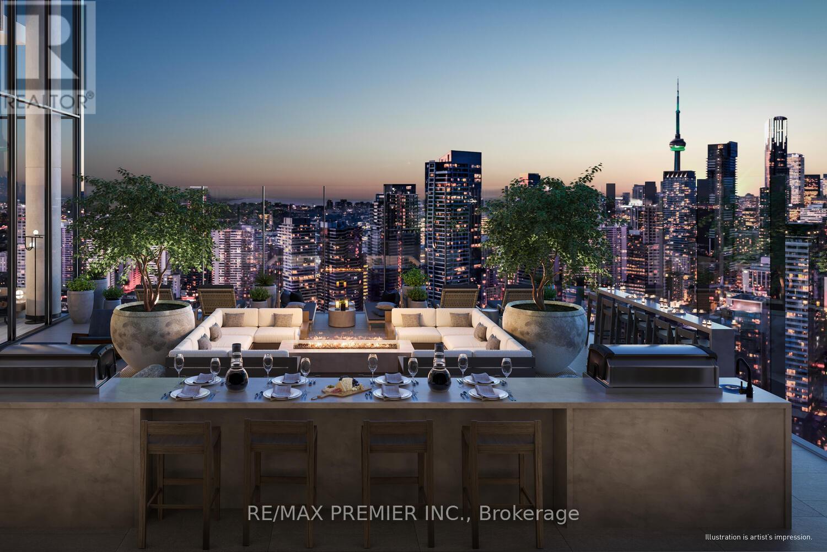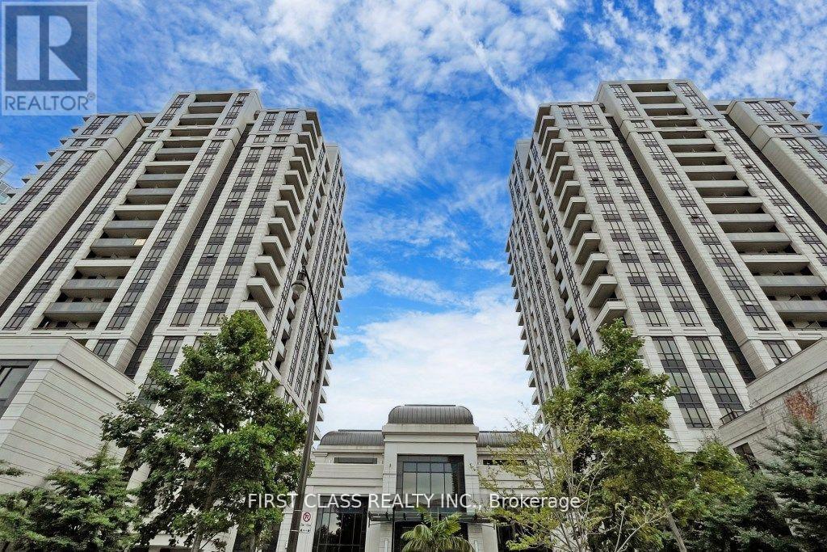491 Bush Drive
Hamilton, Ontario
Welcome to this stunning nearly 3,000 square foot, 4-bedroom home—perfect for your family’s needs! As you enter the foyer, you’re greeted by a grand central hall staircase. The main floor features a formal living room with French doors and coffered ceilings, a home office with built-in bookcases, a bright family room with a cozy gas fireplace, a formal dining area, a powder room, and convenient main floor laundry. The expansive eat-in kitchen boasts stainless steel appliances, under-cabinet lighting, and patio doors that lead to a covered rear porch, ideal for entertaining. Upstairs, you’ll find a wraparound hallway that leads to three generously sized bedrooms, a 3-piece bathroom, and a stunning Primary Suite. This luxurious retreat includes a cozy seating area overlooking the backyard, a walk-in closet with custom organizers, and a professionally renovated ensuite featuring a marble dual-sink vanity, heated floors and towel rack, a relaxing soaker tub, and a custom glass shower adorned with river rock accents and dual showerhead. The finished basement goes beyond expectations, offering a media room equipped with a built-in speaker system, projector, and screen, along with a built-in linear gas fireplace. It also includes a wet bar with a full-sized fridge, a home gym, a powder room, a workshop/studio, and plenty of storage. Located in the desirable Maple Lane Annex neighborhood of Ancaster, you’ll enjoy close proximity to town, shopping centers, amenities, and highway access. This home is a must-see! (id:50886)
Royal LePage State Realty
15172 Danby Road
Halton Hills, Ontario
This fully upgraded dream home in South Georgetown, built in 2018, combines modern luxury with comfortable living. With over 3,100 sq. ft., this detached home features 10 ft ceilings on the main level, 9 ft ceilings upstairs, five spacious bedrooms, and 4.5 bathrooms. Premium hardwood flooring enhances the main floor, stairway, and hallway, while a custom chef's kitchen boasts upgraded appliances and a cozy eat-in area. The open-concept main floor includes a dedicated dining room and bright living space, perfect for families. The primary suite offers a private retreat with an ensuite and walk-in closet, and each additional bedroom provides plenty of space. Unique features include two side entrances and a double staircase to an unspoiled basement with potential for a home gym, extra living area, or a basement apartment. Conveniently located near top-rated schools, parks, and trails, this home captures the best of Georgetown South living. (id:50886)
Sutton Group - Realty Experts Inc.
6 Niagara Street Unit# 105
Grimsby, Ontario
Tucked away at the end of a peaceful cul-de-sac, this spacious, beautifully updated 2-bedroom, 1-bath condo offers tranquil living in the heart of Grimsby. The primary bedroom boasts ensuite access with His & Her closets for added convenience. Enjoy modern amenities such as in-suite laundry, A/C, and a generous balcony with serene views of lush greenery. Underground parking adds to the convenience, while the mostly owner-occupied building fosters a quiet, community atmosphere. Just a short walk to Grimsby’s lively downtown, where shops, dining, and amenities await. Commuters will appreciate the close proximity to the GO Station and easy highway access. With beaches and parks nearby, this home blends relaxation with convenience. Condo fees cover building insurance, and visitor parking—offering a low-maintenance, worry-free lifestyle! (id:50886)
RE/MAX Real Estate Centre Inc.
806 Duke Street
Cambridge, Ontario
*Cashflow Positive Investment & Vacant Unit* Fully Renovated Legal Triplex in Preston* 5.35% CAP. A lucrative investment opportunity in the Preston community of Cambridge, located under 5 minutes from the 401: a completely overhauled legal triplex, perfect for the most discerning investor. This property underwent a full top-to-bottom renovation completed in December 2020, seamlessly blending historic charm with modern functionality and design. This restoration has under gone all-new electrical systems, each unit equipped with separate panels. The plumbing is entirely redone, including individual meters and sensors.Additionally, each unit is fitted with an updated HVAC system. The interior of each unit in the triplex shows a unique blend of classic and contemporary styles. Custom millwork preserves the original character of the building, while modern amenities add a touch of luxury and convenience. Tenants appreciate the high-end finishes in each unit, including stainless steel appliances, elegant quartz countertops, durable vinyl plank flooring, and sound insulation in the ceilings. The triplex is designed for both efficiency and independence. Each unit has separate utilities for hydro, water, and gas, along with a dedicated electric water heater for each unit. Units A and C feature separate furnaces and air conditioners, while Unit B is equipped with a high-efficiency heat pump, a two-zone ductless split system, and the added luxury of heated bathroom flrs. The convenience of ensuite laundry in each unit further enhances the living experience. The exterior is thoughtfully designed, with new windows, doors, veranda, decking and powder-coated railings, separate parking and individual outdoor spaces for each unit. Fantastic rents totalling a yearly income of $72,197.88 with minimum expenses. Take advantage of this exceptional opportunity to own a standout rental property. (id:50886)
Chestnut Park Realty Southwestern Ontario Ltd.
51 Cedar Street N
Kitchener, Ontario
Wow, Great opportunity to live downtown with 3 car parking and a yard to BBQ and save on paying for parking! Detached single family home with no monthly fees in the downtown area between weber and Duke and walking distance to the new court house, LRT, Victoria park and so much more! This Charming home has tons of woodwork, Decorative fireplace in the living room, formal dining room with 2 sets of pocket doors, Main floor den could be a 4th bedroom, some oak floors, A claw foot bathtub in one of the bathrooms, 125 amp breaker, Windows (1988), Some new flooring, many rooms repainted, Spacious unfinished basement with side door entrance. Single detached garage and low maintenance backyard to BBQ in. (id:50886)
RE/MAX Real Estate Centre Inc.
165 Shanley Terrace
Oakville, Ontario
Rooms Cont’d. Lower Level: Landing: 4.66 x 3.57 / Bath: 2 Piece / 2 Storage Areas. A hidden Gem, Two-storey Home in the Best Location on this Private Cul-de-Sac. Situated on a Large, Private Lot in a very Family-Friendly, quiet Neighborhood. Elegant, Classic 4-Bedroom; 4 Bathroom home with a 2-car Garage - Over 3,000 Sq. Ft. of Living Space with the Fully Finished Walk-out Lower Level. Enjoy Carpet-free, comfortable living - Beautiful Hardwood floors are found in many rooms. The Stylish Living & Dining Rooms with French Doors & Crown Molding are excellent for entertaining. The Custom Eat-in Kitchen provides Ample Cabinetry and Caesarstone Countertops, as well as Gleaming Stainless-Steel appliance - Walk-out from here to the Upper Deck with a truly fantastic view of the Pool, Gardens and Ravine. Laundry facilities and a renovated 2-piece bathroom are also found on this Main Floor. Unwind in the Privacy of your Large Primary Bedroom which offers a Walk-In Closet and a 3-piece Ensuite with a Spa-like Shower. This upper level also has 3 additional large Bedrooms and a Renovated family Bathroom. Retreat to the Finished Walk-out Lower Level for movie nights in front of the Cozy Fireplace or pursue a new pastime in adjacent Hobby Area. This floor also has an Updated 2-piece Bathroom and Workshop. Large closets and generous storage throughout this home. Escape via sliding doors and find yourself in the Private Garden Oasis, overlooking a tranquil Ravine and Westgate Park. Here Family/Friend gatherings & BBQs or a quiet evening can be enjoyed. Summers are always better when you can relax in your own In-ground Swimming Pool – you’ll feel like you are at the cottage! Extensive Landscaping around the property - Driveway for 4 cars - Double-Car Garage. Walking distance to Appleby College and the YMCA. Close to sought-after Schools, Amenities, Downtown Oakville & Bronte Harbour. Just move in and enjoy. See attached Feature Brochure & Floor Plans. Book your viewing today! R.S.A. (id:50886)
Royal LePage Burloak Real Estate Services
19 Belview Avenue
Hamilton, Ontario
Charm and curb appeal in this solid corner 2 storey home in Crown Point. Foyer gives way to a modernized kitchen, family room, dining room and accommodating rear sunroom. Original staircase, baseboards & trims, beam ceiling and gleaming hardwood floors. The 2nd floor offers 3 spacious bedrooms and a modern 3-piece bathroom (2019). Double wide parking with potential for more. (id:50886)
Royal LePage State Realty
102 Fernwood Crescent Unit# Lower Unit
Hamilton, Ontario
Available Anytime. Open concept FLR Plan w/ kitchen, 1 bedrm, lrg living, 3 pce bath. Loc in great neighbourhood. Rent includes water, heat & hydro. Tenant pays there own WIFI/internet, cable tv, telephone and tenant insurance. Min 1 year lease. Rental Application, Credit Check with Beacon Store, Employment/Income verification & References required. Non-Smoking & No Pets, 1 Parking Space Available. Attach Sched B & Form 801. (id:50886)
Royal LePage State Realty
31 Bloomfield Trail
Richmond Hill, Ontario
Nestled within an exclusive enclave of luxury estate homes in the desirable Oak Ridges neighborhood, this stately property stands on a meticulously maintained premium lot, featuring professionally landscaped gardens at the front and an entertainer's dream backyard. Prepare to be captivated by the expansive layout of nearly 3000 square feet, boasting lustrous dark hardwood floors and a stylish staircase accented with iron pickets. The chef-inspired kitchen is equipped with upgraded cabinets, stainless steel appliances, premium granite countertops, and a glass backsplash. It opens to a spacious dining area with direct access to an extensive deck overlooking the serene backyard, complete with a refreshing inground pool and perfect spots for star-gazing gatherings. The cozy family room features a wood-burning fireplace, and the living and dining areas provide ample space for lavish entertaining. The vast master suite includes a luxurious 5-piece ensuite, a walk-in closet, and a private sitting area. All bedrooms are generously sized with plenty of closet space, complemented by a convenient main floor office. Additionally, the residence boasts a custom-built ceiling stereo system, enhancing the ambiance of this exquisite home. (id:50886)
RE/MAX Escarpment Realty Inc.
5055 Greenlane Road Unit# 145
Beamsville, Ontario
GREAT 598 SQFT 1 BEDRM + DEN CONDO LOCATED IN THE UTOPIA RESIDENCES, BEAMSVILLE. CLOSE TO ALL AMENITIES. LARGE KITCHEN, LARGE LIVING RM, DEN, BALCONY AREA. BUILDING OFFERS GYM, ROOF TOP TERRACE, PARTY ROOM. COMES WITH 1 PARKING SPACE LBL A-#61 AND LOCKER LVL 1-#22. LOOKING FOR A+++ TENANT. RENTAL APPLICATION, PAY STUBS & PHOTO ID, UP-TO-DATE EQUIFAX CREDIT REPORT, EMPLOYER LETTER, REFERENCE LETTER, BANK STATEMENT. NO SMOKING. TENANTS PAY ELECTRICITY & WATER, INTERNET, CABLE, HOT WATER HEATER. TENANTS NEED TENANT INSURANCE. INCLUDE IN OFFERS ONTARIO LEASE AGREEMENT. PLEASE ATTAVH FORM 801 & SCH B . UNIT IS TENANT OCCUPIED, MUST HAVE 24 HOUR NOTICE BEFORE EACH SHOWING. (id:50886)
Royal LePage State Realty
1103 Stoney Point Road
Innisfil, Ontario
In the quaint Lakeside Town of Lefroy stands a multi-level modern home that is the envy of the street. Its sleek design and expansive glass windows capture an essence of contemporary living. This home is fully upgraded to perfection. It features a main floor entry with radiant heated flooring, an impressive mono stringer open staircase leading to each level, and a gourmet kitchen equipped with a pantry and island. Enjoy double walkouts to a covered deck adorned with durable Duradeck patio finishes. The open concept living and dining area is complemented by convenient main floor laundry. The property includes two spacious bedrooms sharing a Jack and Jill bathroom, along with a master bedroom that boasts a walk-in closet, a luxurious ensuite, and a walkout to a sun deck. The expansive vinyl windows offer breathtaking views of Lake Simcoe. Countless additional upgrades ensure your comfort while enjoying lakeside living. **** EXTRAS **** Floor plan and Features List attached. (id:50886)
Coldwell Banker The Real Estate Centre
1117 Stoney Point Road
Innisfil, Ontario
Welcome to 1117 Stoney Point Road, nestled in the charming lakeside community of Lefroy. This home is designed for the growing family, feature 5 bedrooms, 6 bathrooms, and two gourmet kitchens all within a single residence. Uniquely crafted, this property offers the flexibility to be converted into two separate living spaces or serve as a shared family home. The oversized windows and balcony provide stunning lake view, enhancing the appeal of this beautifully designed modern home, tailored to your preferences. With an array of upgrades, including KWP Naurtech's 50 year warranty on cracks and dents, a 25 year warranty on the finish, radiant floor heating on the main level, and a Mono Stringer staircase connecting each floor, the list of Features is extensive. **** EXTRAS **** Floor plans and Feature list attached to listing. (id:50886)
Coldwell Banker The Real Estate Centre
1114 Stoney Point Road
Innisfil, Ontario
Are you seeking lakeside living without the hefty cost? Imaging waking up every morning to breathtaking views of Lake Simcoe. If you desire a charming small-town atmosphere on a peaceful street, look no further - 1114 Stoney Point Road has it all! This modern, contemporary home features six beautifully designed bedrooms and six upgraded bathrooms. The spacious open-concept kitchen is perfect for entertaining, equipped with an island, coffee bar, premium sink and fixtures, touches drawers and doors, and convenient main floor laundry. Plus, enjoy direct access to a stunning 25' x 15' deck with glass railing. With oversized vinyl windows, this home offers incredible seasonal views of the lake and surrounding landscape. Opportunity is knocking, it is time to answer the door! **** EXTRAS **** Floor plan and Features attached to the listing. (id:50886)
Coldwell Banker The Real Estate Centre
54 Nottinghill Road
Markham, Ontario
Beautifully renovated 3+1 bedroom townhome in German Mills area, high demand location, close to TTC, shopping plaza, supermarket, restaurants and all other amenities. Updated family size kitchen with granite countertop and backsplash. Direct entry from garage, finished basement with Fireplace & walkout to backyard. Fireplace in Basement is a non-functional decorative item. **** EXTRAS **** CAC, Fridge, Stove, B/I Dishwasher, Washer & Dryer, Kitchen Stone Countertop, all existing light fixtures & window blinds. (id:50886)
Elite Capital Realty Inc.
22 Arborfield Lane
Markham, Ontario
5 Elite Picks! Here Are 5 Reasons To Make This Home Your Own: 1. Family-Sized Kitchen Boasting Marble Tile Flooring, Quartz C/Tops, Stainless Steel Appliances & Bright & Spacious Breakfast Area with W/O to Patio! 2. Spacious Principal Rooms with 9' Ceilings & Hdwd Flooring Including Warm & Welcoming F/R Featuring F/P & Large Window Overlooking the Backyard, Plus Separate Formal Living & Dining Rooms, Both with Bay Windows. 3. Grand Oak Staircase Leads to 2nd Level with 5 Very Generous Bdrms with Hdwd Flooring & 3 Full Baths, with Large 5th Bedroom Featuring Bay Window & Its Own 4pc Ensuite. 4. Spacious Primary Bdrm Suite Boasting Bay Window, His & Hers W/I Closets & Gorgeous 5pc Ensuite with His & Hers Vanities, Large Soaker Jet Tub & Separate Glass-Enclosed Shower. 5. Beautiful Fenced Backyard Expansive Patio Area and Mature Trees & Shrubs. All This & More!! Enclosed Porch & Gracious Double Door Entry Leads to Bright, Open Foyer Area with Marble Tile Flooring. 2pc Powder Room & Updated Large Laundry/Mud Room with Side Door W/O & Access to Garage Complete the Main Level. 9' Ceiling on Main Level!! Unfinished Basement Awaits Your Design & Finishing Touches! Large 49' x 118' Lot. Huge Interlocking Stone Driveway Fits 6 Cars. **** EXTRAS **** Fabulous Location on Quiet Street in Top-Ranking School District within Minutes to Many Beautiful Parks, Shopping, Restaurants, YMCA, GO Station, Many More Amenities... & Quick Access to Highways & Downtown Markham! (id:50886)
Real One Realty Inc.
14735 Ninth Line
Whitchurch-Stouffville, Ontario
Hidden Gem In Stouffville! Waterfront Home! A 10-Minute Drive To Downtown Stouffville & On School Bus Route. No Need To Buy A Cottage And House When This Property Feels Like Both! This Beautiful Custom-Built, 4-Bedroom Family Home Is A Rare Find. Proudly Owned By The Original Owners. It Features A Generous Lot Measuring 50 X 190 Feet, Offering Plenty Of Outdoor Space For Both Relaxation And Recreation. Approx 3600 sq ft Of Finished Space. The Main Floor Features Hardwood & Slate Flooring, Pot Lighting, Gas Fireplace, Open Concept Design With Oversized Windows. The Modern Kitchen With Large Granite Island Is Perfect For Family Gatherings & Entertaining. Get Ready To Be Wow'd By The Natural Light & Stunning Western Views Of The Lake. This Property Offers Some Of The Best Sunsets On The Lake And You Can Capture The Serene Lake Views From Nearly Every Corner Of The House. The Second Floor Features A Primary Bedroom With Ensuite, 3 Additional Bedrooms And 2nd Bathroom With Limestone Tiling. Hardwood Flooring With Another 2 Access Points To A Large Balcony That Overlooks The Lake. Imagine Waking Up & Enjoying Your Coffee Right Outside Your Primary Bedroom! The Walkout Finished Basement Has A Partial Kitchen And Is Perfect For Having Additional Guests. Duradek Balconies. The Deeded Waterfront Lot Measures 50 x 36ft And Is A Dream! Bring Your Kayak, Boat, Fishing Gear Or Just Unwind On Your Own Private Dock. A Short Stroll Down The Road Will Take You To A Fantastic Park Or The Popular Restaurant, Fishbone By The Lake. With Everything This Home Offers, It's The Perfect Blend Of Lakeside Tranquility And City Convenience. Designed For Both Families And Outdoor Enthusiasts. Step Away From The Hustle And Bustle! Don't Miss Out On An Opportunity To Live The Lifestyle You Have Always Imagined. **** EXTRAS **** Gas Hookup For BBQ On Site. Entire Home To Be Professionally Painted Prior To Closing. (id:50886)
Keller Williams Realty Centres
28 Credit Lane
Richmond Hill, Ontario
New Modern Townhouse Community On Bayview. Modern Design, Open Concept, Kitchen Has Central Island with sink and breakfast bar. Upgrade the ground floor with a bedroom and a 3-piece bathroom. Enjoy a luxurious private rooftop terrace. Benefit from a double car garage. The floor-to-ceiling windows allow for ample natural light.Top Ranked Richmond Hill School District. Minutes to Highways 404. Richmond Hill GO Station. Community Centre. Lake Wilcox. Costco, & Home Depot.; Double Car Garage Connects To Large Recreation Room For Multiple Functions Or It Can Easily Be Converted As 4th Bedroom. **** EXTRAS **** Photo are from previous listing, furnitures are not included. (id:50886)
Homelife Landmark Realty Inc.
Main Fl - 86 Grandview Avenue
Markham, Ontario
Sunfilled 3 Bedroom Bungalow With Large Yard In A Mature Quite Neighbourhood. Picturesque Windows, Great Size Rooms, Pot Lights And Laminate Flooring. 3 Parking Spots. Steps To Steeles, Henderson Avenue P.S.,All Amenities, Shopping Ttc, Viva & Finch Station!grades!!! Prestigious Location In Grandview Community - Yonge / Bayview / Steeles. **** EXTRAS **** S/S Fridge & Stove, Dishwasher, Cac, Window Coverings, Elf's, Large Backyard & 3 Parking Spots.Washer And Dryer - Private Laundry. 50% of Utilities. (id:50886)
Forest Hill Real Estate Inc.
57 Chartwell Crescent
Georgina, Ontario
Are You Looking For A Home That's More Than Just Four Walls A Space That Invites Connection, Relaxation, And Effortless Entertaining? This Thoughtfully Designed 2-Storey Home In North Keswick Could Be What You've Been Searching For. Its Open-Concept Layout Creates A Seamless Flow Between The Living Spaces, Where Natural Light Pours In Through Large Windows, Making Every Room Feel Bright And Inviting. The Living Room Features An Elegant Electric Fireplace, Adding Warmth To Gatherings. And With A Versatile Main-Floor Den That Doubles As A 5th Bedroom Or Home Office, The Options Are Yours. If You Love Cooking Or Entertaining, The Gourmet Kitchen Will Catch Your Eye. Its Equipped With High-End Appliances, A Built-In Oven, And A Gas Stovetop With A Steam Function, Set Against New Striking Marble Countertops And Backsplash As Well As Featuring Granite On The Island. The Convenience Of A Second Sink On The Island Makes Meal Prep And Entertaining A Breeze. Upstairs, The Home Offers Four Spacious Bedrooms, Including A Master Suite With A Luxurious Bath And Separate Shower A Perfect Place To Unwind. The Homes Consistent Hardwood And Ceramic Flooring Provide A Stylish, Cohesive Look That's Easy To Maintain. Outside, Imagine Enjoying Summer Days By The Sparkling Inground Pool, With Plenty Of Space On The Extended Deck For Outdoor Entertaining. The Fully Fenced And Landscaped Yard Adds To The Sense Of Privacy And Tranquility. Practical Features Include Inside Access To A Double-Car Garage And A Spacious Driveway That Fits Up To Four Vehicles. With Schools, Parks, And Amenities All Within Walking Distance, This Home Combines Comfort, Convenience, And Community Living. Isn't It Time To Experience A Home Designed To Bring People Together? Explore This Unique Opportunity Today! (id:50886)
RE/MAX Hallmark Chay Realty
122 Mcdonnell Crescent
Bradford West Gwillimbury, Ontario
Beautiful Deatached 4 Bedroom 4 Bath Home for Lease in Bradford. Nestled In A quiet Community Close To Schools, Rec Centers & Transit. You will find amenties close by (Canadian Tire, Grocery Stores, Home Depot) This spacious home has hardwood floors throughout the main level with High Ceilings. Walkout from the kitchen to a beautiful landscaped backyard. The laundry is located in the main floor where you can also access the garage. There are 2 beedrooms that have a connected Jack and Jill ensuite. (id:50886)
Solid Rock Realty
63 O'connor Crescent
Richmond Hill, Ontario
Furnished Two Bedroom Walk-out Basement Apartment, Bright and spacious with Large Living Space & private Ensuite Landry, As Well As Separate Entrance. Open Concept Kitchen And Dining Room with One Parking Spot (Drive way). Located In High Demand Area Of Richmond Hill, Close To Hospital, parks, Transit/Bus Station And All Amenities. Furnished including: Queen Bed, Sofa for 6 persons, Dining Table for 4 people, TV, Two Heaters, Tea Table, Coffee Maker, Electric Kettle, Microwaves, Kitchen Auxiliaries, Side Desk to Bed, Two Decoration Lights. (id:50886)
Century 21 Leading Edge Realty Inc.
185 Robinson Street Unit# 101
Oakville, Ontario
Don't miss out on this rare opportunity to lease a ground-floor unit in the esteemed Ashbury condominiums. Experience the convenience of having two access points, and mere seconds away from world-class shopping, dining, pubs and cafes. Only a short walk to the Oakville club, marina and waterfront. As an added bonus, a newly renovated lobby, hallways, and party room are set to be completed, enhancing the upscale feel of this boutique condominium. The unit in a 2-bedroom, 2-bathroom gem and comes complete with a spacious terrace, offering the perfect blend of indoor and outdoor living with direct private access to the town square! With approximately 1100 square feet of well-designed space, this unit boasts an expansive open dining and living area with terrace access. The galley-style kitchen comes with an adjacent office nook, combining functionality with style. The master bedroom features an en-suite bathroom complete with a glass walk-in shower and a walk-in closet. The second bedroom has direct access to the terrace and offers a walk-in closet as well. An additional 4-piece bathroom and a convenient laundry room complete the layout. The unit includes owned parking and a locker for your storage needs This unit is move-in ready, allowing you to start living your best life from day one. Step into a lifestyle of comfort, convenience, and sophistication. (id:50886)
Royal LePage Real Estate Services Ltd.
108 Snowdon Circle
Markham, Ontario
This Is A Linked Property.Excellent Location In High Demand Markville Area (Top-Rated Markville Hs And Central Park Ps), Near To Go Station, Markville Mall, Community Center, Approx. 2600 Sq.Ft, Finished Basement, 4+3 Bedrooms ** This is a linked property.** **** EXTRAS **** Fridge, S/S Stove, S/S Range Hood, Dishwasher, Washer, Dryer, All Window Coverings. (id:50886)
First Class Realty Inc.
415 - 75 Norman Bethune Avenue
Richmond Hill, Ontario
Prime Richmond Hill Location. In The Heart Of Richmond Hill Business District, Short Walking Distance To Shopping, Restaurants & Entertainment District. Nearby Access To Hwy 7, 404, 407 And Seneca Newnham Campus. Steps To Transit. Total 561 Sq.Ft. Plus Balcony 70 Sq.Ft. One Locker and one Parking included. No pets, No smoker. **** EXTRAS **** Stainless Steel Fridge, Stove, Dishwasher, Microwave With Hood Fan, Washer & Dryer. (id:50886)
Aimhome Realty Inc.
225 39th Street S
Wasaga Beach, Ontario
Welcome to your new home enjoy a large backyard with beautiful gardens on a mature, sought-after street with a small garden shed. This home is large enough to have the whole family live together and have lots of space. Create your new life in beautiful Wasaga Beach this home is close to all amenities and the largest freshwater beach in the world. The public school is just a walk down the street, so the kids can safely ride their bikes. The home features four bedrooms and three bathrooms, with more space to renovate and create an in-law suite or a workshop. A beautiful, sunfilled room off the kitchen leads to the deck and backyard. The home is accessible, starting with the front door offering a lift for wheelchair access, large hallways and 36 doors and hallways 48, making this very user-friendly. The single-car garage has a heated workshop in the back with 200 amp service 220-volt receptacles. The bonus space beside the garage could be transformed into a second garage. Add your personal touches to this house and make it your home. (id:50886)
Exp Realty
1801 - 225 Village Green Square
Toronto, Ontario
Welcome to This Beautiful 632 Sq Ft One Bedroom Plus Den Unit at Tridel's Selene at Metrogate. Over $50k Worth of Upgrades From Builder! Stunning Modern Kitchen with Upgraded Cabinetry, Integrated Appliances, Quartz Countertop & Backsplash, Undercabinet Lighting, Centre Island, Deep Undermount Sink & Chrome Faucet. Gorgeous 7"" Everwood Vinyl Flooring Throughout. Upgraded Spa Inspired Bathroom. Spacious Den Can Be Used as a Second Bedroom. Large Balcony with Beautiful Unobstructed East Facing Views. Very Convenient 3rd Floor Parking Spot & Locker Unit. World Class Building Amenities That Include 24Hr Concierge, Stunning Grand Lobby, Party Lounge with Dining Room, Outdoor Terrace & BBQs, Fitness Centre, Sauna, Pet Spa, Games Room, Media Room & Visitor's Parking. This is Tridel's Final Building at Metrogate & Quality of Finishes are Shown Throughout! Come See For Yourself & Be Impressed By the Quality of Life You Will Get From Living Here! Bulk Internet Service is Included in Maint Fee. **** EXTRAS **** Conveniently Located Near Hwy 401, Agincourt Go Station, Walmart, No Frills, Metro, Foody World, Scarborough Town Centre & Endless Dining Options in the Neighbourhood. (id:50886)
RE/MAX Hallmark Realty Ltd.
Bsmt - 11 Clair Avenue
Whitby, Ontario
Well Maintained And Spacious Basement. All Inclusive (Utilities, Internet). One Parking Space Is Included. (id:50886)
Homelife/future Realty Inc.
7 Ferncroft Drive
Toronto, Ontario
On the best street of the Hunt Club, hardie board and brick exterior, a masterpiece of modern home design, complete gut renovation and meticulous brand new built massive extension and second floor. Flooded with natural light from multiple skylights and adorned with elegant fireplaces, this home offers an unparalleled blend of comfort with five luxurious bathrooms including a spa like master ensuite and four spacious bedrooms where every member of your family will find their own sanctuary. The open concept living room and dining room, features a gas fireplace with multiple sitting areas seamlessly transitioning into the spacious dining room. The kitchen dry bar across from the large pantry flows into the family room, a haven of relaxation and entertainment, opens onto a deck and fenced-in backyard, creating a seamless indoor-outdoor connection. Adorned with a porcelain wall wired for TV and featuring a 5-foot Lenox fireplace, this space epitomizes modern luxury. Imported three-panel bifold doors further enhance the experience, inviting natural light and fresh air to flood the room, fostering a deeper connection to the surrounding nature. The heart of culinary excellence, the gourmet kitchen where Frigidaire professional appliances, a 36-inch gas stove with dual ovens, and a sleek quartz backsplash await. A spacious island offers ample workspace and storage, elevating the art of cooking to new heights. The basement, transformed into a versatile space with a play area, guest bedroom, and cozy family room, offers endless possibilities for relaxation and entertainment. With ample parking space for 4 cars, a newly built garage, a new driveway and modern amenities throughout, this home redefines luxury living in the heart of The Hunt Club. Don't miss your chance to live in this beautiful property, welcome home to unparalleled elegance and comfort. A place for your family to feel at home and to come together to create wonderful memories. **** EXTRAS **** Frigidaire professional appliances, 36-inch gas stove with dual ovens, fridge, 2 washers and 2 dryers, 2 furnaces, 2 AC. (Please note that the taxes have not been reassessed after the new built was completed.) (id:50886)
Royal LePage Estate Realty
506 Lanark Drive
Oshawa, Ontario
A well maintained Semi-Detached Backsplit 4BR home located in one of the best location of Oshawa; close to all amenities, schools, plazas and more. It has a separate entrance to the basement currently used for recreation and storage, can be creatively converted to self contained income generating apartment. The back yard is enclosed with green matured trees for privacy. The current tenants are willing to stay, they take care of the house wonderfully. The Home is big to accommodate big family. **** EXTRAS **** Fridge, stove, washer and dryer, and Electrical fixtures. (id:50886)
Homelife/romano Realty Ltd.
2326 Queen Street E
Toronto, Ontario
Amazing Opportunity to own your dream restaurant in woodbine Beach community and make it a success. The restaurant has been in operation for four years and has a stable client base. And it can be Turn to any restaurant that includes but not limited to Shawarma , Mediterranean Restaurant, Indian Etc. It's located on Queen St. with high foot traffic, giving it incredible exposure. The restaurant Equipped with Good appliances and dishes, and its low rent makes it an even more attractive option. Additionally, there is a lot of potential to increase revenue. With a loyal customer base already in place, Don't miss the opportunity. **** EXTRAS **** Hood and all restaurant Equipment Included (id:50886)
RE/MAX Crossroads Realty Inc.
1021 - 1185 The Queensway
Toronto, Ontario
Spacious Upgraded One Bedroom One Four Piece Bath Suite in the coveted IQ Condos convenient to allamenities. Features Granite counters, Hardwood flooring, Stainless Steel appliances, Upgraded cabinetry, Floorto Ceiling windows and large 21ft x 5 ft open balcony. State of the art amenities include, Bbq Rooftop Terrace,Indoor Pool, Gym, Party Room, Concierge, and more. Convenient to Qew, 427, Public Transit, Theatres,Restaurants and Sherway Gardens. **** EXTRAS **** all broadloom where laid, all window coverings, all electric light fixtures, s/s refrigerator, s/s stove, built-in s/sdishwasher, built-in s/s microwave/hood fan, stacked washer/dryer. (id:50886)
Royal LePage Real Estate Services Ltd.
803 - 1700 Eglinton Avenue E
Toronto, Ontario
Welcome to the Oasis Nestled in the Coveted Victoria Village. Beautifully Updated, Completely Turn Key Ready, 2+1 Bed 2 Bath Unit. Massive Floor Plan (Almost 1200sqft.) Boasts Two Walk-In Closets. Kitchen has New Quartz Countertops and Ceramic Backsplash. New Laminate Flooring Throughout. Entire Unit Freshly Painted. Northern View over Quiet Neighbourhood with Large Balcony. Fabulous Location, Steps to Local Schools, Shopping, Parks, Conservation Area, and Future LRT, Minutes to Downtown via DVP. Amenities Include Outdoor Pool and Tennis Court, Guest Suites, Visitor Parking, Games Room, Gym, 24-Hr Concierge. **** EXTRAS **** Frigde, Stove, Vent Hood, B/I Dishwasher, Washer/Dryer (id:50886)
Royal LePage Signature Realty
927 - 55 Stewart Street
Toronto, Ontario
Rarely available 3 bedrooms, 2 bathrooms executive condo in one of the most desirable buildings in the downtown core, The Thompson Residences. Exquisitely styled, with a chef's dream sized island and open concept floor plan, this place needs to be seen to be appreciated. Incredibly spacious master bedroom with walk-in closet and oversized ensuite. This gorgeous sun drenched south facing unit boasts an unobstructed view of Victoria Memorial Square Park. Building amenities include include a rooftop pool, stylish lobby bar, private club quality center, and direct indoor access to four high end restaurants. Easy transit and highway access, and steps from all of the restaurants, entertainment and excitement that the city has to offer. (id:50886)
Ipro Realty Ltd.
1105 - 2221 Yonge Street
Toronto, Ontario
Incredible Opportunity To Own At Yonge & Eglinton! One Bedroom 605 Sq.Ft + Media W/ 135 Sq.Ft Balcony. Bright Southern Exposure! 9Ft Ceilings! Floor To Ceiling Windows. Steps To Subway. Over 300 Restaurants In The Area, Luxurious And Fun Lifestyle. A Sought After Location To Live,Work And Play. **** EXTRAS **** Stainless Steel Fridge, Stove/Cook Top, European Built-In Oven, Microwave & Hood Fan, Dishwasher, Ensuite Clothes Washer & Dyer. Great Value! See Attachment For Floor Plan. (id:50886)
RE/MAX Elite Real Estate
1250 Brant Street
Burlington, Ontario
Profitable Turnkey Chef's Door Franchise Available in Prime Burlington Location Seize this rare opportunity to own a thriving, established Chef's Door franchise at the high-traffic Burlington Power Centre, conveniently located at the intersection of Brant St. and the QEW. This prime location benefits from a steady influx of customers, surrounded by popular brands like Drive Test, Silver City Cinemas, Service Canada, and Sobeys, ensuring a robust revenue stream. Positioned in a busy retail hub, the restaurant attracts high foot traffic and has built a loyal customer base, creating strong revenue potential. Offering both dine-in and takeout options, Chef's Door serves delicious, healthy Middle Eastern cuisine, complemented by catering services that present additional revenue opportunities. As a fully operational and equipped establishment, this franchise allows you to generate income from day one with minimal setup time. Chef's Door provides comprehensive training and ongoing marketing assistance, enabling you to enhance efficiency, reduce costs, and maximize profits. With a strong brand reputation, there’s significant opportunity to expand revenue thru increased catering services. This investment is perfect for those seeking a proven, profitable business with substantial growth potential and strong franchise support (id:50886)
Century 21 Right Time Real Estate Inc.
706 - 33 Mill Street
Toronto, Ontario
Exquisite Family-Sized 2-Bed, 2-Bath, Corner Suite (Split Layout) In Toronto's Iconic HistoricalDistillery District. This Luxurious Open-Concept Unit Has Been Fully Renovated & Features StrikingWall-To-Wall, Floor-To-Ceiling Windows in Every Room Ensuring Spectacular Unobstructed Views &Natural Light, All Day Long. Enjoy Both South & West Exposure On One Of The Buildings OnlyWraparound Balconies, Giving You 200+ Sq Ft Of Outdoor Living Space & Promises Epic 10/10 Sunsets AsA Backdrop To Your CN Tower/T.O Skyline View. Superb Modern-Industrial Custom Kitchen W/ QuartzCounter, Oversized Island For Entertaining & High-End SS Appliances, 9' Exposed Concrete Ceilings,Hardwood Flooring & Custom Automated Blinds Throughout. Primary Bedroom Has His/Hers Closets W/Custom Organizers & Spa-Like 4-Pc Ensuite. 2nd Bedroom Has Juliette Balcony & Floor-To-CeilingSliding Doors So It Can Easily Be Incorporated Into The Living Space If Desired. Email Listing AgentFor Full List Of Upgrades! **** EXTRAS **** Top Tier Amenities Incl. The City's Most Picturesque Rooftop Pool/Terrace, Gym, Theatre, Rec Room,Guest Suites & AAA+ Management. HVAC(2023)/Bathrooms(2020)/Frosted Glass Closet Doors(2022). All Kitec Removed. (id:50886)
Royal LePage Signature Realty
2609 - 8 Mercer Street
Toronto, Ontario
Live/Work in King St West Entertainment District. A Walker's paradise with an amazing walk-score of 97 out of 100. Steps to the PATH, TIFF, TTC, close to Many restaurants and all downtown attractions. Walk to work, shops, sporting venues and much more. Great bachelor pad, fully furnished & in move-in ready condition. **** EXTRAS **** Amenities On 2nd floor Include Sauna & Spa Area, Fitness Center With Hot Tub, Party Room, Ample Visitor Parking. Enjoy the 10,000 Sf. Terrace On 6th Floor equipped with TVs, With Private Lounges, Bbq, Kitchen And Dining Area Etc. (id:50886)
Cityscape Real Estate Ltd.
67 Heathdale Road
Toronto, Ontario
Magnificent Huge Stately Home In The Heart Of Cedarvale. Recently Renovated Throughout Yet Original Charm Intact.Impeccable Hardwd Flooring Throughout, Pot Lights, Vaulted Ceilings, Skylights, 3Fireplaces, Heated Flooring. Stainless Steel Appliances, New State Of The Art Furnace, 2 Central Air Conditioning Units. Enchanting Large Garden. Steps To Cedarvale Park, Best Schools, Shops. **** EXTRAS **** 7th Br: 4.61 X 3.90. Huge Lwr Lvl W/Rec Rm & 8Br. All utilities, gardening and snow removal shall be the responsibility of the Tenant. New roof 2023. (id:50886)
Forest Hill Real Estate Inc.
1508 - 70 Distillery Lane
Toronto, Ontario
Discover Distillery District's Crown Jewel Loft, in this rarely available 2-bedroom, 2-bathroom South/West corner unit! Functional & stylish, sun-drenched living space that offers breathtaking, panoramic views from floor-to-ceiling windows, showcasing the sparkling lake, & vibrant cityscape. A stunning 375 square foot wrap-around terrace that spans the entire unit perfect for al fresco dining, entertaining, or simply soaking in the skyline. This exciting home features a smart split-bedroom layout & is packed with luxurious upgrades. Enjoy the custom designer kitchen island, custom blinds, designer light fixtures and built in desk, bed & cabinets. The condos top-tier amenities include a rooftop pool, BBQ area, cozy fire pits, yoga studio, games & media room. Unbeatable convenience, walk to transit, shopping, supermarket & Sugar Beach. Future Ontario Line subway stop nearby & impressive development of the waterfront is underway. **** EXTRAS **** Amazing amenities include concierge, guest suites, gym, theatre, cabanas, rooftop terrace, BBQ area, outdoor pool, hot tub, sauna, steam room and visitor parking. (id:50886)
Sotheby's International Realty Canada
409 - 19 Avondale Avenue
Toronto, Ontario
Modern and Updated Corner Studio Unit. Sun Filled Living with Balcony and Parking. Located at Yonge and Sheppard. Walking Distance to TTC, Whole Foods, Yonge St, Shops, Resturants, and More! (id:50886)
Harvey Kalles Real Estate Ltd.
#b - 787 Queen Street
Toronto, Ontario
Experience the pinnacle of executive living, exceptional design, decor, furnishings & location, local offers a unique opportunity to live in Queen west with unparalleled conveniences, 2 floors of chic unique space showcasing 10-12 ft ceilings, wall to wall windows, private din area, refined eat-in kitchen walks out to a 25' terrace, 2-3 bedrooms, abundance of light,1 bedroom used an an office(pull out couch ), enjoy the ambiance of your space with an intimate dinner party or step out to the buzz and activity of Queen west enjoying Toronto's best pizza & a glass of wine at Terroni. **** EXTRAS **** Easy to show. Exceptional furnishings and decor. (id:50886)
Chestnut Park Real Estate Limited
618 - 195 Merton Street
Toronto, Ontario
Bright And Functional Bachelor Suite Located At Yonge/Davisville. Private Suite W/Oversized L-Shaped Balcony Overlooking The Beltline Trail. Breakfast Bar, Freshly Painted And New Motorized Blinds. All Utilities Included. Ground Level Amenities Include: Gym, Party Room, Outdoor BBQ Area, And Yoga Room. Steps To Transit, Shopping, Restaurants And More. **** EXTRAS **** Existing Appliances, Motorized Window Blinds, Existing Elfs, New Washer/Dryer. Locker And Parking. Utilities Included. (id:50886)
Psr
3 - 727 Avenue Road
Toronto, Ontario
Prime Forest Hill Location. This Spacious 3rd Floor Unit Measures Nearly 1,100 SqFT & Features 2 Bedrooms & 1 Bathroom. Hardwood Floors Throughout, Open Living/Dining Room & Updated Kitchen W Stainless Steel Appliances. Access To Outdoors With Private East Facing Balcony. Ensuite Laundry & 1 Outdoor Parking Space + Water & Heat Included (Hydro Extra). **** EXTRAS **** Excellent Location. Easily Accessible To Public Transit, Parks, The Beltline & Many Highly Rated Schools. (id:50886)
Royal LePage Real Estate Services Ltd.
4404 - 55 Charles Street E
Toronto, Ontario
Welcome to 55C Bloor Yorkville Residences, where modern sophistication meets iconic urban living. This brand-new 2-bedroom, 2-bathroom suite is meticulously designed to offer an elevated living experience in the heart of Torontos most prestigious neighbourhood. Residents can enjoy world-class amenities, including access to BBQ areas, meeting rooms, dining lounges, and a fully equipped fitness center, all while taking in breathtaking views of the Toronto skyline. Located steps from Bloor and Yonge Stations, with easy access to the TTC, this suite is ideally situated for both work and play. The University of Toronto, Metropolitan Toronto University, major hospitals, and cultural landmarks like the ROM are all just minutes away. Surrounded by vibrant restaurants, shopping, and entertainment options, this is downtown living at its finest. 55C Bloor Yorkville Residences is the perfect place to experience luxury, convenience, and the excitement of city life in one of Torontos most sought-after locations. (id:50886)
RE/MAX Premier Inc.
226 - 99 The Donway W
Toronto, Ontario
Gorgeous 2 Bed, 2 Bath suite, close to 900 sq ft of living space including the balcony. Located right in the Shops At Don Mills & all that Don Mills has to offer. Sun-filled Living, Dining & Kitchen area with 10 Ceilings. Beautiful upgrades throughout, bringing a seamless modern feel to this suite. Kitchen boasts S/S appliances, B/I ins, Fridge, Granite counter and Breakfast Bar. Bright Primary Bedroom with 3pc ensuite and a W/I Closet. Large 2nd Bedroom with many possibilities. Freshly painted, brand new custom blinds & Samsung Fridge with B/I wi-fi connectivity. Private Balcony with amazing S/W views. Parking Space is wheel chair accessible. Right in the Shops At Don Mills, Shopping, Cafes, so many amazing restaurants. Steps to Parks, Walking Trails, Great Schools, TTC and close to the DVP & 401.Flaire has wonderful amenities, a grand foyer, 24hr concierge, Gym, Doggie Spaw, Party Room & a Fabulous Outdoor Terrace. (id:50886)
Royal LePage Signature Realty
1615 - 100 Harrison Garden Boulevard
Toronto, Ontario
Stunning 5 Star Luxury Avonshire By Tridel, Heart Of North York, Managed By Del Property Mgmt, 877 Sq.Ft. (as per MPAC Report), 9 Feet High Ceiling With Sunny West View, Very Bright & Spacious Suite, 2 Split Not Adjacent Large Bedrooms + 2 Full Baths; 24 Hours Concierge, State Of The Art Amenities With Gym, Indoor Pool, Sauna, Library, Theatre, Party Rm, Billiard Rm & Guest Suites; Closed To Shopping Mall, Supermarket, Yonge/Sheppard 2 Subway Lines & Hwy 401 (id:50886)
First Class Realty Inc.
504 - 106 Dovercourt Road
Toronto, Ontario
This Is a Must See! Refined Boutique Condo Living Situated right on Queen St. West In Toronto's Most Desirable Neighborhood! Close to Trinity Bellwood! The Great Hall and Many Top Restaurants! Vibrant Shops! Close to Transit and Energetic Nightlife! Known as Ten93 This 905 sqft 2 Bedroom 2 bathroom Suite boasts a Modern Kitchen with S/S Built-in Appliances! Stone Countertops! Built-in Convection Oven! Soaring Ceiling with Floor-to-Ceiling Windows Throughout Provides Plenty of Natural Lighting! Open Balcony! Bright and Spacious! Building Amenities: An Incredible Party Facility! An Outdoor Bb! Rooftop Patio! Gym and Concierge! Offers Incredible Value in One of Toronto's Best Neighborhoods! (id:50886)
RE/MAX West Realty Inc.
1053 County Road 46
Havelock-Belmont-Methuen, Ontario
Nestled on a sprawling 40 acres of picturesque countryside, this stunning luxury rural bungalow is a true oasis of elegance and tranquility. Once you step inside you'll discover an expansive floor plan with a harmonious blend of modern design and rustic charm, featuring high ceilings and large windows that flood the home in natural light. The gourmet kitchen is a chefs dream, equipped with top of the line appliances and custom cabinetry. There are 3 inviting main floor bedrooms, and a luxurious 5 piece bath. The finished lower level offers room for a gym or office, as well as a fully finished and separate 1 bedroom accessory suite with walk out. A large detached 40'x60' workshop provides ample space for various projects and definitely can store all the toys! Boasting breathtaking panoramic views of farmland and forest, you will be enchanted by this remarkable home and all it has to offer. Whether the goal is to find your dream home in the country, run a hobby farm, work on large projects and still be close to highways and all the amenities, you'll find it at 1053 County Rd 46. (id:50886)
Century 21 United Realty Inc.



