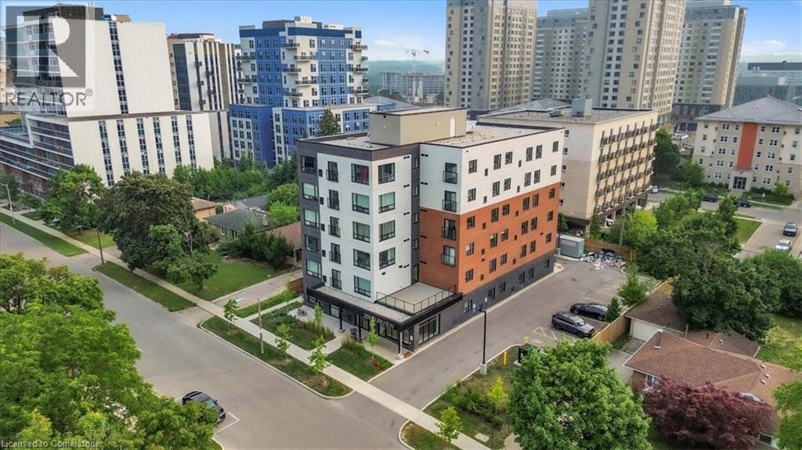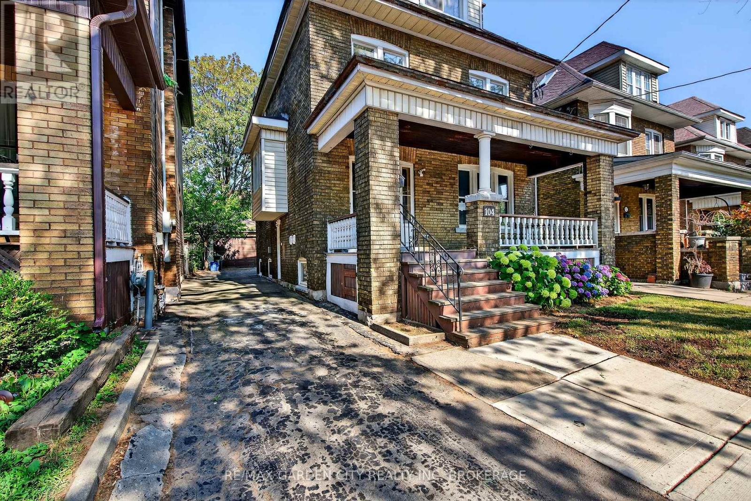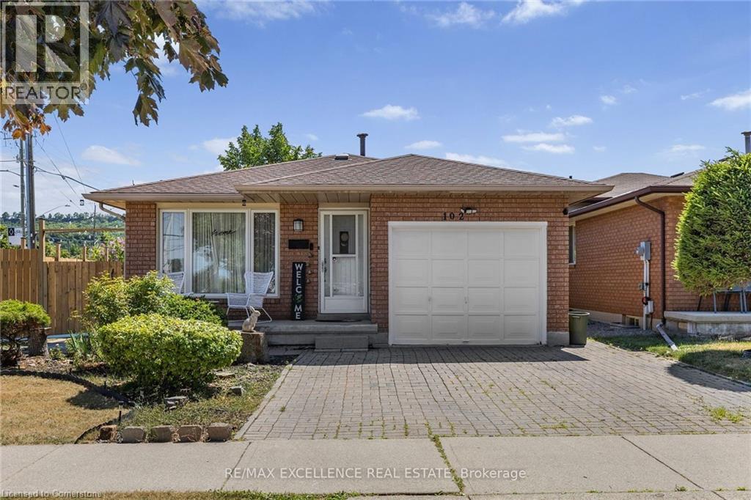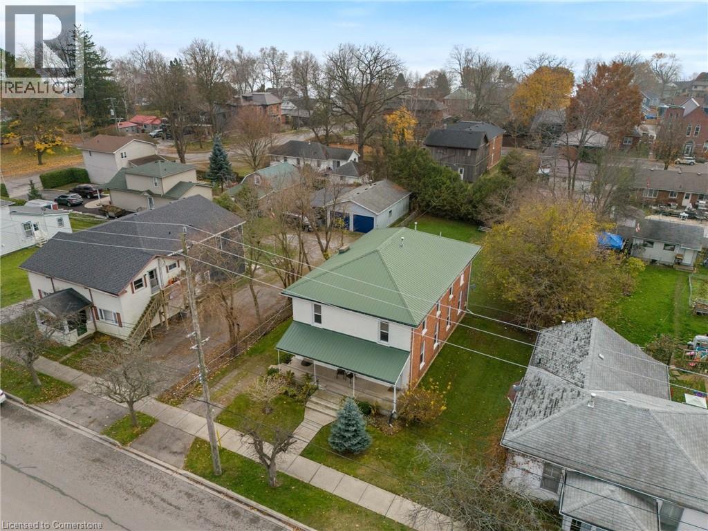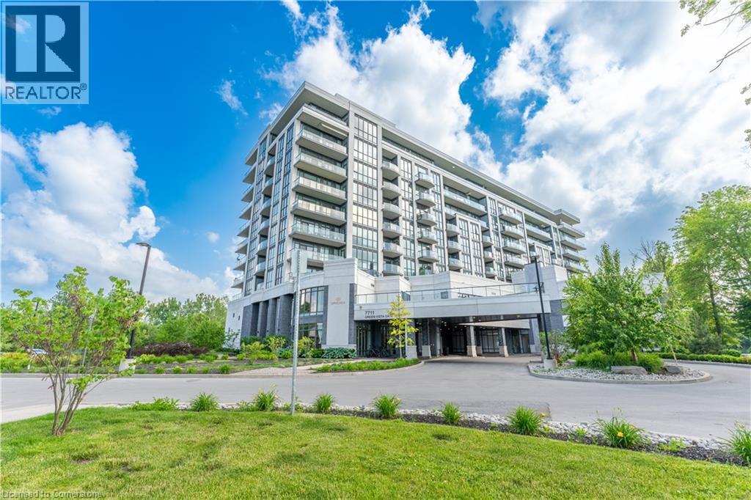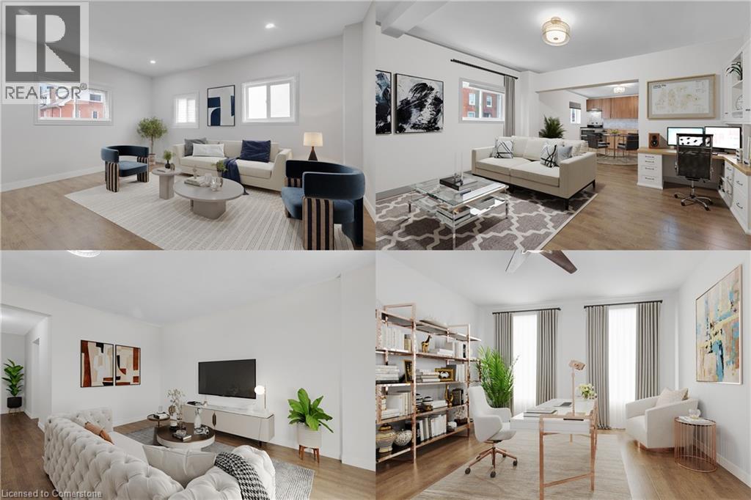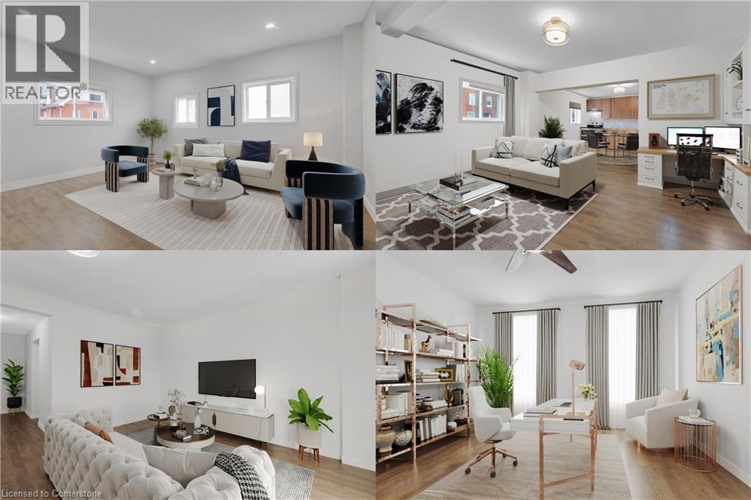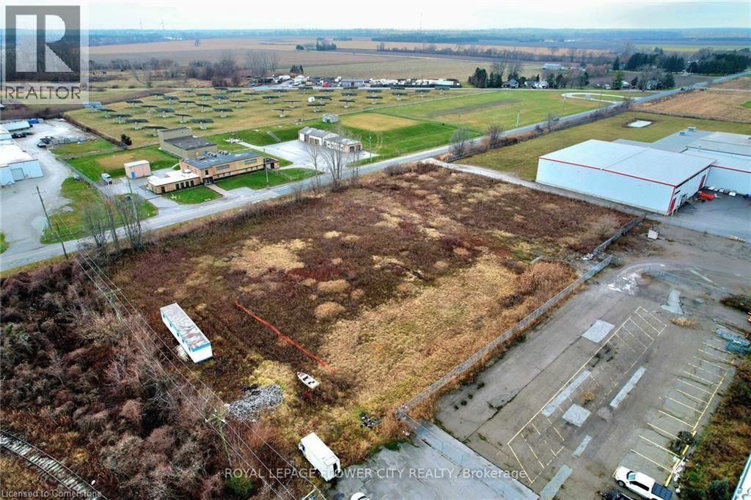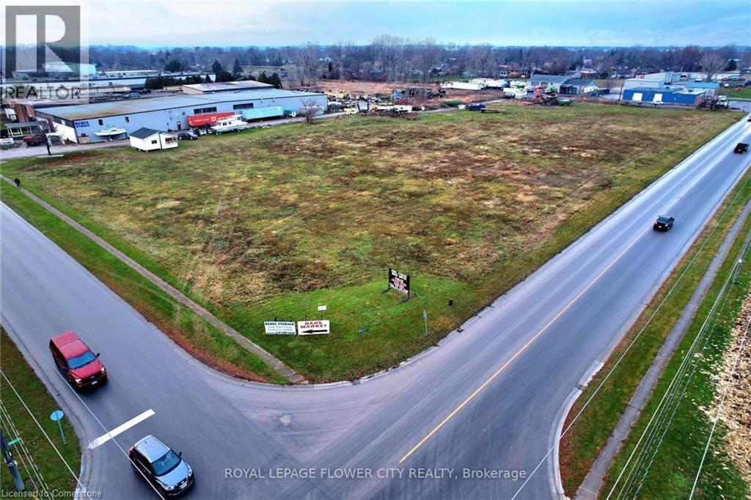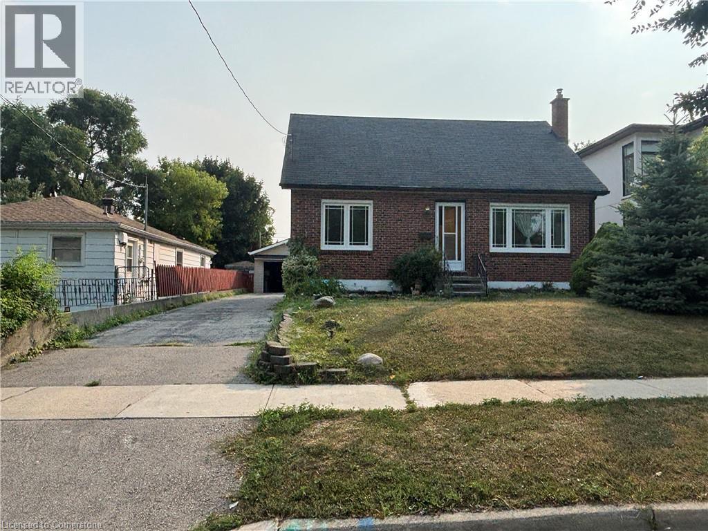293 Fairway Road N Unit# 26
Kitchener, Ontario
Welcome To This Charming 2-Bedroom, 1-Bath Townhouse In Kitchener! Featuring An Open-Concept Layout And A Private Fenced Backyard, This Home Is Perfect For Relaxing Or Entertaining. The Bright Living And Dining Area Opens Directly To The Backyard, While The Spacious Eat-In Kitchen Boasts An Island, Stainless Steel Appliances, And A Welcoming Breakfast Area. Upstairs, Both Bedrooms Offer Mirrored Closets And Large Windows That Fill The Space With Natural Light. Freshly Painted Throughout!The Unspoiled Basement Provides Plenty Of Storage Or The Perfect Blank Canvas To Create The Rec Room Of Your Dreams. Ideally Located Just 8 Minutes From The Expressway And 4 Minutes From Fairview Park Mall, With Chicopee Ski Hill And Scenic Community Trails Just A Bike Ride Away. A Fantastic Opportunity For First-Time Buyers Or Savvy Investors! Close To Schools, Parks, Shops, Restaurants And Groceries. See It First Before It Is Gone! (id:50886)
Royal LePage Signature Realty
435 - 375 Sea Ray Avenue
Innisfil, Ontario
Short-Term Lease - Friday Harbour Resort Experience the perfect getaway in this beautiful 2-bedroom, 2-bathroom condo at Friday Harbour. Fully furnished and fully equipped, this unit is ready for you to move in and enjoy. Designed with wheelchair accessibility in mind, it offers easy access throughout the space for maximum comfort and convenience. (id:50886)
RE/MAX Experts
269 Sunview Street Unit# 205
Waterloo, Ontario
This modern & spacious 1 Bed + den, 2 full baths condo with in-suite laundry offers all the conveniences of contemporary living. Den has been converted to a functional 2nd bedroom. Looking to upgrade your investment portfolio? Searching for a great place to study & live with a modern bright living space? You found it! Modern, Stainless-Steel Appliances, with In-Suite Laundry, Free Wireless high-speed Internet, with Natural Gas included. This condo has 9' ft ceilings & is carpet-free throughout. Walking Distance from Wilfrid Laurier University (4min), University of Waterloo (10min), ION Light Rail Transit (LRT) Station (13min), Conestoga College Waterloo (18min) and just minutes walk to countless Restaurants, Pubs, and the Uptown Waterloo Nightlife. The nearby ION Light Rail Transit (LRT) station provides easy access to Conestoga Mall, Uptown Waterloo, and downtown Kitchener, enhancing the property's appeal to those who rely on public transportation. This condo has everything you need for convenience-filled living and spacious 773 sq ft of living space. Ideal property for investment. (id:50886)
Homelife Miracle Realty Ltd
Lower - 104 Carrick Avenue
Hamilton, Ontario
Bright and modern lower level 1 bedroom, 1 bathroom unit available for lease. This freshly updated space offers in-suite laundry, sleek finishes, and comfortable living at an affordable price. Perfect for singles or couples looking for a stylish place to call home. Conveniently located close to shopping, transit, and amenities. $1,550/month + hydro. (id:50886)
RE/MAX Garden City Realty Inc
102 Juniper Drive
Hamilton, Ontario
Welcome to 102 Juniper Drive, a well maintained 3-level detached backsplit situated on a massive premium corner lot in a desirable Stoney Creek neighborhood. This spacious 5 bedroom, 2 bathroom home features a functional layout with a fully finished second level offering ample space for extended family living or future in-law suite potential. The lower level remains unfinished, providing an excellent opportunity to customize additional living space or rental setup. Recent upgrades (within past 2 years) include newer appliances (fridge, gas stove, dishwasher, washer & dryer), energy-efficient pot lights on both main and second levels, fresh paint with feature wall accents, modified kitchen and bathrooms, new fence and enhanced security with cameras and video doorbell. The finished second level includes two additional bedrooms, updated carpet-free flooring. With a single car garage and a double driveway, this home offers space, comfort, and future flexibility. Located in a family friendly neighborhood close to schools, parks, shopping, and highway access, this is an ideal home for multi-generational living or investment. (id:50886)
RE/MAX Excellence Real Estate Brokerage
311 St George Street
Port Dover, Ontario
Prime Investment Opportunity In Port Dover, Just A 5-Minute Walk To The Beach! Set Your Own Rents! This Tri-Plex Is Perfectly Positioned In A Highly Desirable Area, Offering Easy Access To Shops, Restaurants, Schools, Parks, Nature Trails, & Essential Services. Featuring 3 Updated And Well-Maintained Units, This Property Is Move-In Ready And Designed To Meet The Demands Of Modern Renters. Unit 1 Offers 3 Bedrooms, 1 Bath, And Onsite Laundry; Units 2 And 3 Each Feature 1 Bedroom And 1 Full Bath (See Floor Plans In Photos). Each Unit Is Separately Metered For Hydro, Gas, And Water. 3 Hot Water Heaters Are Owned. With Ample Parking Options Both Street And Onsite And A Prime Location, This Property Attracts Tenants Seeking Lifestyle And Convenience. As Demand For Quality Rental Units In Norfolk County Grows, This Tri-Plex Promises A Stable And Rising Income Stream. With The Hard Work Of Upgrades Already Completed, You Can Focus On Maximizing Returns. *EXTRAS* Whether As A Long-Term Rental Or An Airbnb, This Property's Unbeatable Location & Strong Rental Appeal Make It A Smart Choice For Investors Seeking Long-Term Growth & Stability. (id:50886)
Royal LePage Signature Realty
7711 Green Vista Gate Unit# 623
Niagara Falls, Ontario
** PRICED TO SELL **. BIGGEST 1 BEDROOM UNIT AVAILABLE! This 1-bedroom + den unit is spacious, adds square footage to the living area, and gives an option for an office or use the flex space for whatever you like! ENJOY THE BENEFITS OF RESORT-STYLE LIVING IN THIS LUXURY CONDO THAT OVERLOOKS THUNDERING WATERS GOLF COURSE! Your private balcony overlooks the 18th hole and the Niagara Falls skyline. This unit ADDITIONALLY includes a large quartz countertop island, modern light fixtures, matching upgraded finishes, upgraded beveled cabinetry, stainless steel appliances, 4pc bathroom, and in house laundry. Located 10 minutes away from downtown Niagara Falls, Costco, Niagara Fallsview Casino, Walking Trails, and a Local Dog Park this PET FRIENDLY condo has it all. Amenities include brand new Swimming Pool, Saunas, Hot Tub, Weight/Cardio Room, Yoga Room, Party Room, Boardroom, and Theatre. BOOK YOUR SHOWING TODAY! ** Buyer need to assume current tenants under the existing lease agreement terms (id:50886)
RE/MAX Gold Realty Inc
44 Mary Street
Brantford, Ontario
RENOVATED FOURPLEX on DOUBLE LOT with TONS of UPDATES. Market Rents with 6% Cap-Rate. Tenants pay Heat, Hydro & Water. UPDATED Interiors, Electrical, Plumbing, Heating, & Kitchens, Flooring, Appliances (including washers and dryers). Approx $300k in upgrades. Turnovers would simply be a clean and fresh paint. All units re-rented to highly vetted tenants with no legacy tenants. Introducing a prime investment opportunity located at the corner of Mary and Peel: a brick 4-plex boasting an extra-large lot for potential expansion. While it may not be suitable for severance, there's room for growth, possibly transforming it into a 7-plex. Don't miss out on this investment opportunity with potential for growth and increased profitability. Located in a well-established neighborhood, residents benefit from proximity to local amenities such as shops, restaurants, and parks, fostering a convenient and comfortable lifestyle. (id:50886)
Exp Realty Of Canada Inc
44 Mary Street
Brantford, Ontario
RENOVATED FOURPLEX on DOUBLE LOT with TONS of UPDATES. Market Rents with 6% Cap-Rate. Tenants pay Heat, Hydro & Water. UPDATED Interiors, Electrical, Plumbing, Heating, & Kitchens, Flooring, Appliances (including washers and dryers). Approx $300k in upgrades. Turnovers would simply be a clean and fresh paint. All units re-rented to highly vetted tenants with no legacy tenants. Introducing a prime investment opportunity located at the corner of Mary and Peel: a brick 4-plex boasting an extra-large lot for potential expansion. While it may not be suitable for severance, there's room for growth, possibly transforming it into a 7-plex. Don't miss out on this investment opportunity with potential for growth and increased profitability. Located in a well-established neighborhood, residents benefit from proximity to local amenities such as shops, restaurants, and parks, fostering a convenient and comfortable lifestyle. (id:50886)
Exp Realty Of Canada Inc
15 Mason Street
Wallaceburg, Ontario
3.055 Acre Area. ( 133, 084.86 Ft Square ) Perimeter: 1,991.47 Ft. Beautiful Vacant Industrial Land For All Your Industrial Needs Surrounded By Industries - Ideal For Gas Station, Truck Yard, Truck Terminal, Warehousing, Car Repair, Automobile Body Shop, Automobile & Service Establishment, Car Wash, Commercial School, Courier Service, Factory Outlet, Dry Cleaning, Eating Establishment, Gas Bar, Builder Supply Yard, Animal Grooming, Call Centre, Nursery, Public Storage, Rental Establishment, Service & Repair Shop, Storage Facility for Farm Use, Industrial Mall, Asphalt & Concrete Batching Plant, Office , And Many More... Opportunity.,.. Fully Fenced and Secured, Paved Driveway, Near All Major Shopping Mall, And All Amenities.Lots of Potential. Close to Shopping Manufacturing and Much More..... (id:50886)
Royal LePage Flower City Realty
50 Garnet Street
Wallaceburg, Ontario
4.603 Acre Area. Beautiful Vacant Industrial Land For All Your Industrial Needs Surrounded By Industries - Ideal For Gas Station, Truck Yard, Truck Terminal, Warehousing, Car Repair, Automobile Body Shop, Automobile & Service Establishment, Car Wash, Commercial School, Courier Service, Factory Outlet, Dry Cleaning, Eating Establishment, Gas Bar, Builder Supply Yard, Animal Grooming, Call Centre, Nursery, Public Storage, Rental Establishment, Service 7 Repair Shop, Storage Facility for Farm Use, Industrial Mall, Asphalt & Concrete Batching Plant, Office, And Many More... Opportunity.,.. Fully Fenced and Secured, Paved Driveway, Near All Major Shopping Mall, And All Amenities. Lots of Potential. Close to Shopping Manufacturing and Much More..... Extras: (id:50886)
Royal LePage Flower City Realty
248 Felan Avenue Unit# Basement
Oakville, Ontario
Don't miss the amazing opportunity to rent this beautiful 2-bedroom basement! This R space includes a cozy living room, a modern kitchen, two bedrooms, in-unit laundry and a washroom. Key Features: 6 mins drive to Oakville GO, 2 mins drive to Oakwood Public School, nearby grocery shopping, restaurants and transit. Act quickly this fantastic rental wont last long!Tenant will be responsible for 40% of utilities. (id:50886)
Homelife Miracle Realty Ltd



