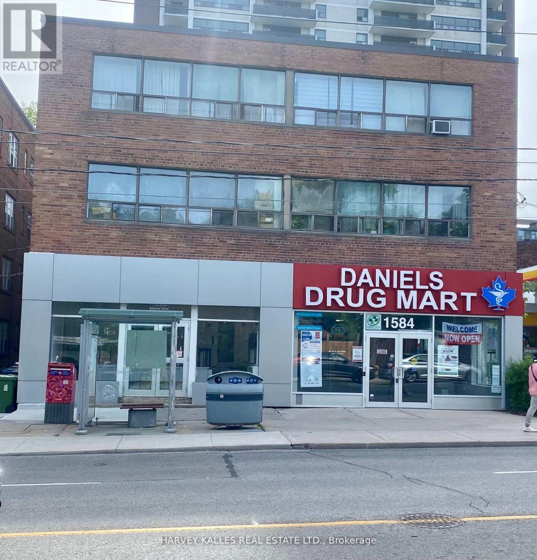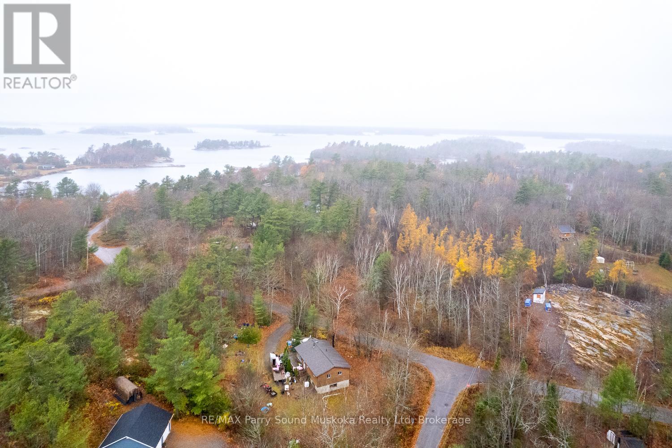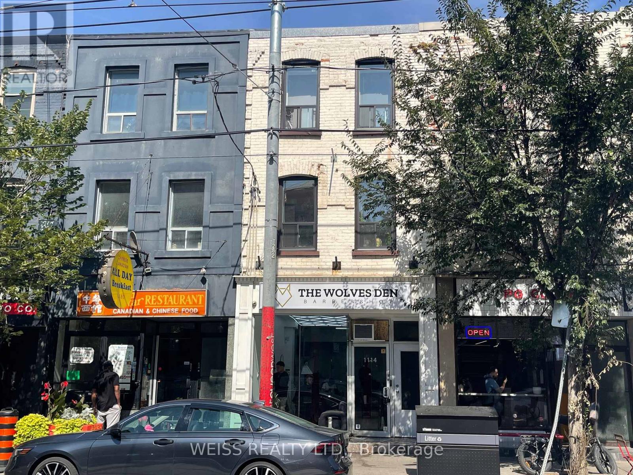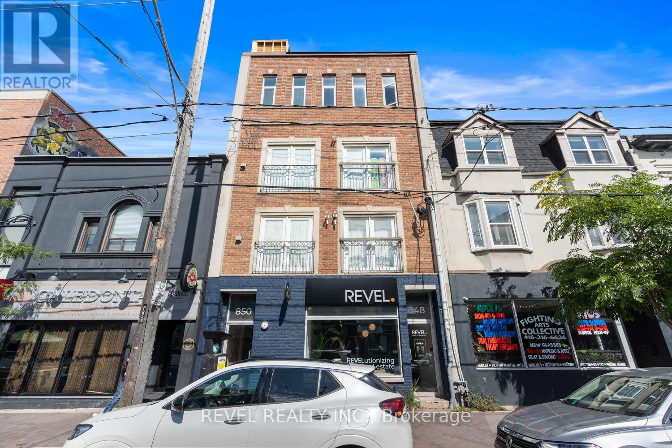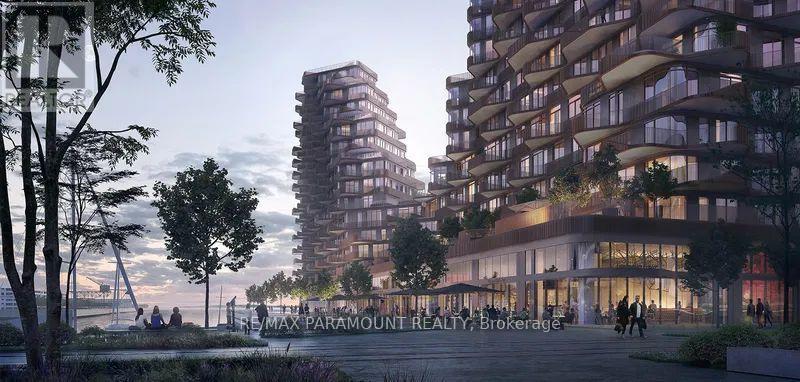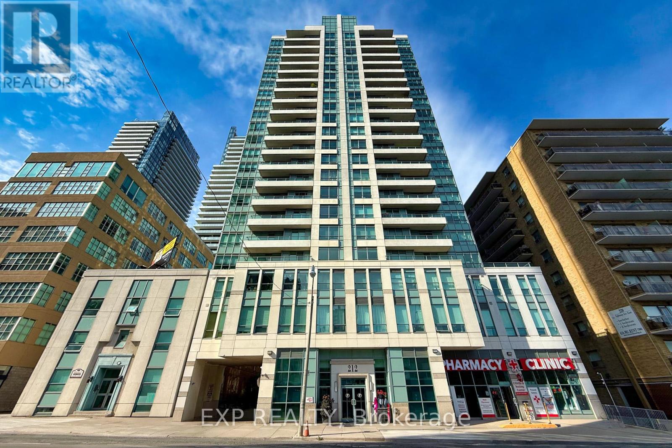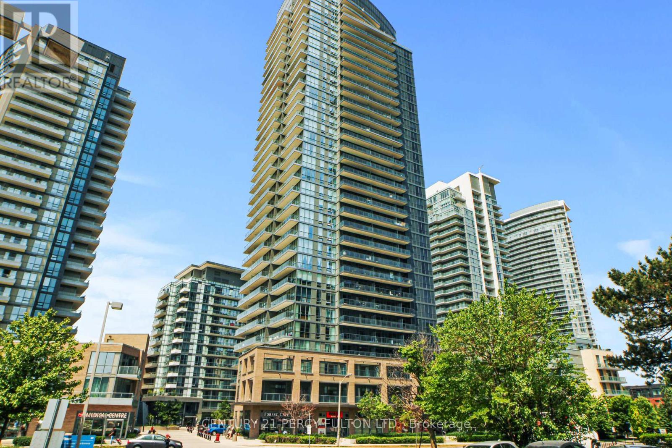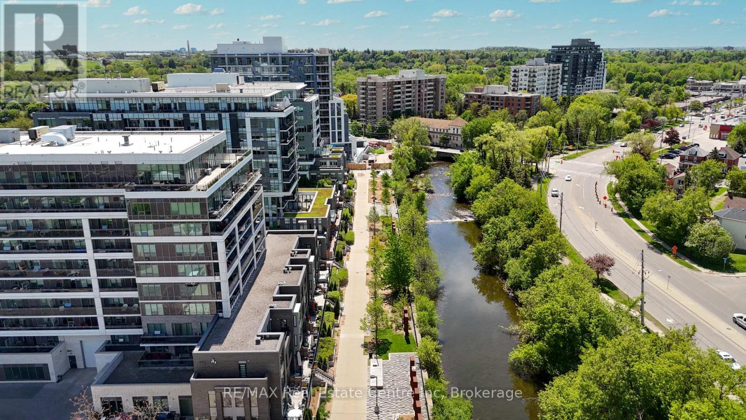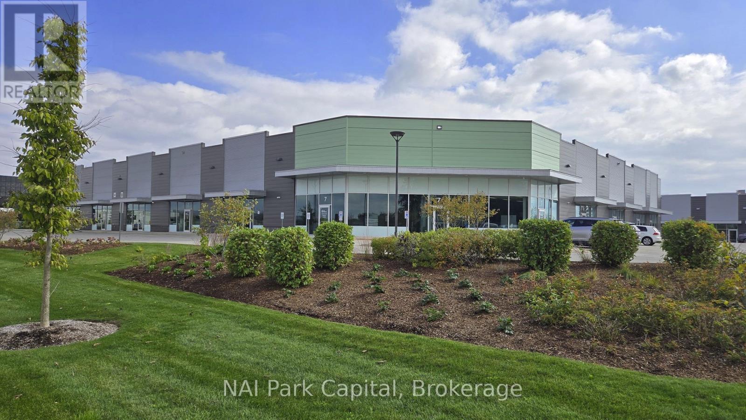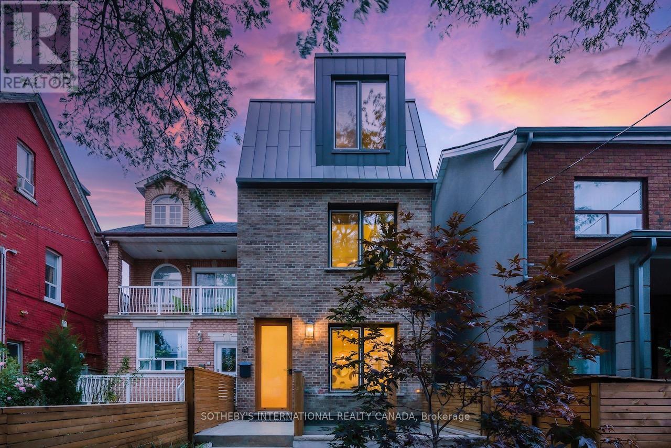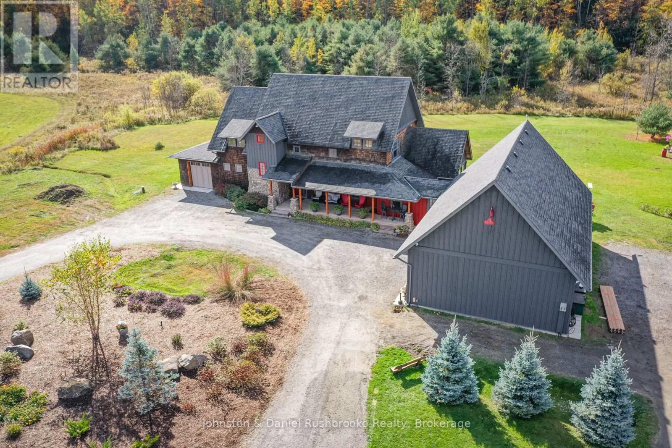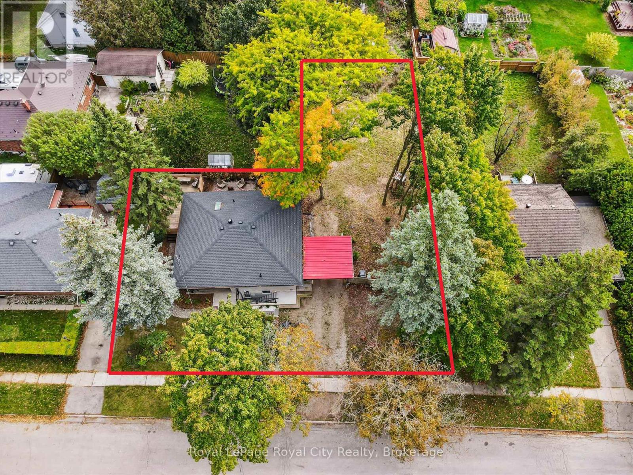B2 - 1582 Bathurst Street
Toronto, Ontario
Experience the comfort of this spacious, newly renovated bachelor apartment located in a charming boutique building. Enjoy the convenience of the TTC right at your front door, making your daily commute a breeze. Nestled in the heart of a vibrant neighbourhood, you're just steps away from amazing shops, restaurants, and Forest Hill Village! This apartment is truly a must-see, offering a perfect blend of modern living and urban convenience. Don't miss out on this exceptional opportunity! (id:50886)
Harvey Kalles Real Estate Ltd.
591 Skerryvore Community Road
The Archipelago, Ontario
Charming 3 bedroom house in Skerryvore Community with direct access to Georgian Bay. Features an open-concept living area with wood stove. Primary bedroom includes 2 piece ensuite& two guest bedrooms. (id:50886)
RE/MAX Parry Sound Muskoka Realty Ltd
1114 Queen Street W
Toronto, Ontario
Fabulous investment Opportunity! Very well Maintained Mixed Use Property On Queen West In Trendy Trinity-Bellwoods! Retail & 3 Apartments. Featuring Superb Lay-Out For Tenants all With Separate Entrances. A Large Deck From The 2nd Floor, 3rd Floor Has A Balcony. Generously Sized Units. Washer/Dryer In all apartments (apt 1 & 2 new in 2023-2024). Partially Finished Bsmt/Commercial Space. 200 Amp Service & Security Cameras. 7 New thermal windows in residential units (2025), Apt 1 has new electric baseboard heaters, thermostat and electrical panel (2025). Building has a Monthly exterminator with reports available and the staircase and front of building are cleaned on a regular basis. Tenants all pay their own hydro. (id:50886)
Weiss Realty Ltd.
850 College Street
Toronto, Ontario
Outstanding investment opportunity in the heart of Toronto's rapidly growing College & Ossington corridor. This mixed-use building offers a newly renovated main-floor commercial tenant, and six residential units, including Four 2-bed and 1-bathroom units, and two large two-level 2-bedroom apartments on the upper floors with rooftop terraces. For added income, the roof has a cellular antenna, and there is a full basement for ample owner storage. The property benefits from flexible mixed-use zoning that permits a wide variety of residential and commercial uses. This makes the property attractive both as a stable income-generating asset today and as a potential redevelopment or intensification opportunity in the future. Situated at College and Ossington, one of Toronto's most dynamic intersections, the property enjoys excellent visibility, steady pedestrian traffic, and direct TTC access. The surrounding neighbourhood is home to some of the city's best restaurants, retail, and cultural destinations, ensuring strong tenant demand and long-term appreciation. Three rear parking spaces, including one dedicated to the commercial lease, add further convenience and value. This is a rare chance to acquire a turn-key mixed-use building in a thriving location with proven income, flexible zoning, and long-term growth potential, an ideal addition to any investor's portfolio. (id:50886)
Revel Realty Inc.
515 - 155 Merchants Wharf
Toronto, Ontario
Experience the pinnacle of luxury living in this stunning 2-bedroom + den, 3-bathroom condo at Tridels prestigious waterfront residence, offering over 1600 sq. ft. of sophisticated design and upscale finishes. This rare suite features an expansive layout with floor-to-ceiling windows, an oversized balcony, and a gourmet kitchen equipped with premium Miele appliances, deep pots & pans drawers, soft-close cabinetry, and a built-in waste system. A separate laundry room and custom window coverings (to be installed) add to the comfort and convenience. Enjoy world-class amenities including a lakeview outdoor pool, state-of-the-art fitness center, yoga studio, sauna, billiards room, and guest suites. Ideally located just steps from the waterfront boardwalk, Distillery District, Sugar Beach, CN Tower, Ripley's Aquarium, Rogers Centre, Loblaws, LCBO, and with easy access to the DVP, this exceptional home offers an unmatched lifestyle in one of Toronto's most sought-after neighbourhood's. (id:50886)
RE/MAX Paramount Realty
1510 - 212 Eglinton Avenue E
Toronto, Ontario
High Floor 1+Den With Parking & Locker | Stylish Midtown Living With Unobstructed ViewsWelcome to The Panache at Yonge & Eglinton! This bright, stylish 1+den suite (609 sq ft) sits on a high floor with floor-to-ceiling windows and a French balcony, offering unobstructed skyline views and abundant natural light.The home features all new stainless steel appliances, new washer & dryer, a breakfast-bar kitchen, and an efficient layout. The primary bedroom is complemented by a versatile den, ideal for a home office or guest space. Parking with bike rack and a locker are included a rare Midtown convenience.All-inclusive maintenance fees cover hydro, gas, water, and top-tier amenities: 24-hr concierge, pool, fitness centre, Jacuzzi, BBQ terrace, guest suites, visitor parking and yes, pets are permitted.With a Walk Score of 98, youre steps from transit, dining, cafes, and shops. A perfect choice for buyers seeking turnkey urban living with unbeatable views. (id:50886)
Exp Realty
308 - 56 Forest Manor Road
Toronto, Ontario
One of a kind! This sun soaked 2 Bedroom 2 Bathroom condo boasts 917 sq ft of spacious interior space plus a whopping 423 sq ft wraparound terrace. 9' ceilings and engineered hardwood throughout. Long hallway from foyer leads to an open office space - no need to work out of your bedroom for those working from home. The kitchen features built in European appliances, quartz countertop and beautiful ceramic backsplash. Spacious and Open concept family size living/dining rooms, and two full bathrooms. The oversize master bedroom has ensuite washroom and built in closet organizer - and yes, that's a king size bed next to the vanity! And for the truly one-of a kind feature nobody else can claim: a 423 sq ft wraparound terrace. Enjoy the precious summer days from the comfort of your own home. Imagine hosting your friends and family on your own private patio. Imagine working from your balcony in the nice weather or enjoying long summer days steps from your own kitchen. This condo is truly luxury living! Amenities include: Gym, Yoga Room, Scandinavian Spa With Plunge Pools, Heated Stone Bed, Lounge, Outdoor Terrace, party room, guest suites, and Concierge. Live in the highly desirable Fairview Mall community. Freshco is next door, the subway is a 7 minute walk, and Highways 401 and 404/DVP are minutes away. Fairview Mall is across the street, restaurant, retail, Schools, Parks, Performing Centre For The Arts, Library and much more walking distance. This location can't be beat! Visit this area and you'll why see it's becoming more trendy with more amenities and restaurants coming in all the time - and you will want to call this vibrant community home too! (id:50886)
Century 21 Percy Fulton Ltd.
201 - 63 Arthur Street S
Guelph, Ontario
Welcome to The Studio at Metalworks, where urban charm meets effortless living. Set within one of downtown Guelph's most sought-after addresses, this 1-bed, 1-bath condo offers the perfect mix of style, comfort, and location. This bright, open-concept suite features a clean, carpet-free interior and a rare private terrace. Though located on the second floor, the oversized balcony sits at ground level, overlooking beautifully landscaped common grounds and mature trees that provide a sense of privacy and calm. Enjoy a lifestyle where everything is within reach - boutique shops, cafés, restaurants, the GO Station, and scenic Speed River trails are all just steps away. Whether you're grabbing a coffee, exploring the Farmers' Market, or dining downtown, this is city living at its best. Residents enjoy fantastic building amenities, including an outdoor BBQ area, party room, and exclusive access to a hidden speakeasy tucked inside Building #73. Perfect for professionals or downsizers seeking a stylish, low-maintenance home in the heart of downtown. (id:50886)
RE/MAX Real Estate Centre Inc
9 - 590 Hanlon Creek Boulevard
Guelph, Ontario
Rare opportunity to lease clean industrial space in Guelph's Hanlon Creek Business Park. Space is currently configured as office/lab and warehouse space. Easy access to Hanlon Parkway and only minutes to Highway 401. Building is professionally and locally owned and managed. Space could be divided. (id:50886)
Nai Park Capital
41 Northcote Avenue
Toronto, Ontario
Striking modern masterpiece in the heart of Queen West, this rare Passive Home is designed for both style and sustainability. This ultra energy-efficient home offers over 3,000 sq. ft. of above-ground living space, where sleek finishes and thoughtful details create an elevated urban lifestyle. The main floor welcomes you to an airy open-concept layout, highlighted with wide-plank hardwood floors, a staircase with glass railings, custom oak cabinetry, and designer LED lighting. The chefs kitchen is a show stopper featuring integrated high-end appliances, stone counters, a dramatic backsplash, and an oversized island with seating. The adjoining family room with walkout to the back patio creates a seamless indoor-outdoor connection. Upstairs, soaring 9-foot ceilings continue the sense of openness boasting a serene primary suite with walk-through closet, built-ins, a spa-like 4-piece bath, and large windows overlooking the private terrace. This level also includes a second bedroom with its own ensuite and a full laundry room. The third floor offers a stunning secondary primary retreat, complete with a 5-piece ensuite with soaker tub, walls of closets, and direct access to a private rooftop deck. An additional large bedroom with ample closet space completes this floor. Bathrooms throughout feature premium fixtures by Gessi, Toto, and Nobili, with modern floating vanities and wall-hung toilets. The lower level, with separate entrance, is equally impressive with spacious living/dining area, 4-piece bath, and a generous bedroom, ideal for an in-law, guest, or nanny suite. A detached two-car garage wired with EV charger outlet and rooftop terrace enhances the outdoor lifestyle of this property. Just steps to the vibrant shops, cafes, and restaurants of Queen West and Ossington, and minutes to the upcoming King-Liberty GO Station, this home is the perfect blend of luxury, convenience, and urban energy. (id:50886)
Sotheby's International Realty Canada
1422 Muskoka Rd 118 Road W
Bracebridge, Ontario
ONCE IN A LIFETIME, A PROPERTY SUCH AS THIS BECOMES AVAILABLE. This fabulous parcel of land consists of approx. 18 acres of beautiful nature-draped canopy of MATURE GROWTH. "Presenting 1422 Muskoka Rd 118West, Bracebridge, an extraordinary home that embodies perfection. Step into a brilliantly designed open-concept layout that captures attention. The formal living area seamlessly connects with the rest of the space. This home represents a remarkable blend of elegance and functionality, poised to impress both guests and families alike. With over 5000 sq ft, this home offers a spacious, bright, inviting kitchen that effortlessly flows to the beautiful living area. Also included is a formal gathering area and a very comfortable Muskoka room with access to an outdoor seating area. This allows for the full enjoyment of the garden and country setting, which offers serenity and privacy. Included in this outstanding package is a single-car garage plus an oversized double-car garage, thoroughly heated and dressed with pine on the interior. With this much space, there is nothing left on the wish list. Enter the brilliantly designed open-concept layout that commands attention from the moment you step inside. The country setting provides a sense of security and seclusion. The space creates a harmonious environment. Located close to Bracebridge, and is a convenient and sought-after location. This is also an ideal property and location from which a business may operate. With nothing left to desire, this home is truly a remarkable find! Call for more information. (id:50886)
Johnston & Daniel Rushbrooke Realty
20 Highview Place
Guelph, Ontario
Stylish Income Property in Coveted Exhibition Park. Nestled within one of the city's most prestigious, tree-lined neighbourhoods, this property is anchored by a thoughtfully renovated legal duplex offering both flexibility and financial strength. The upper 3-bedroom and lower 2-bedroom units present a combined income potential of approximately $4,750 per month, allowing you to offset costs or generate steady cash flow from day one. With vacant possession available, new market rents can be set immediately - ideal for investors or owner-occupiers alike.Set on a flag-shaped lot spanning 98' frontage by 129' depth, the home sits directly across from a brand-new park-perfect for families and refined outdoor living. Just 500 m away, Exhibition Park provides expansive green space, scenic trails, and lively community events, while nearby schools offer International Baccalaureate (IB) programs, blending top-tier education with family lifestyle. Beyond its turnkey duplex, this rare property also presents future development potential: retain the existing structure and sever a second lot, or pursue plans for two attached single-family homes, each designed as multi-unit dwellings. Combined with the duplex, the site could accommodate up to seven premium units in total, appealing to both investors and developers.With trees already cleared and extensive due diligence completed, the property offers a ready canvas to bring your vision to life-whether as a sophisticated income property, a custom estate, or a boutique multi-unit development. In a neighbourhood defined by stunning luxury homes and timeless charm, this is a once-in-a-generation opportunity to live, build, and invest in Exhibition Park. (id:50886)
Royal LePage Royal City Realty

