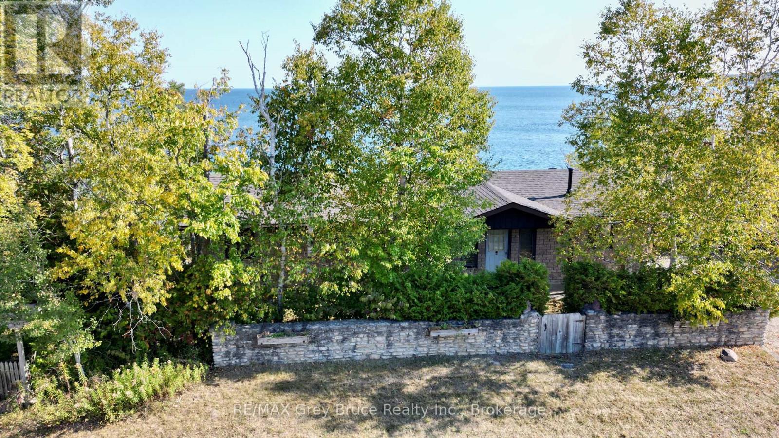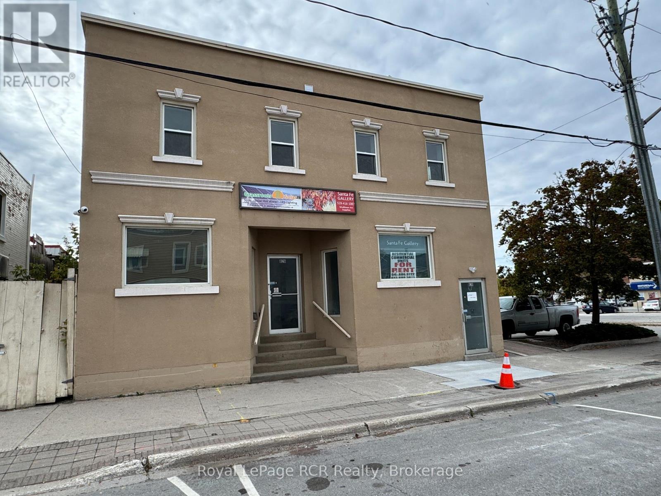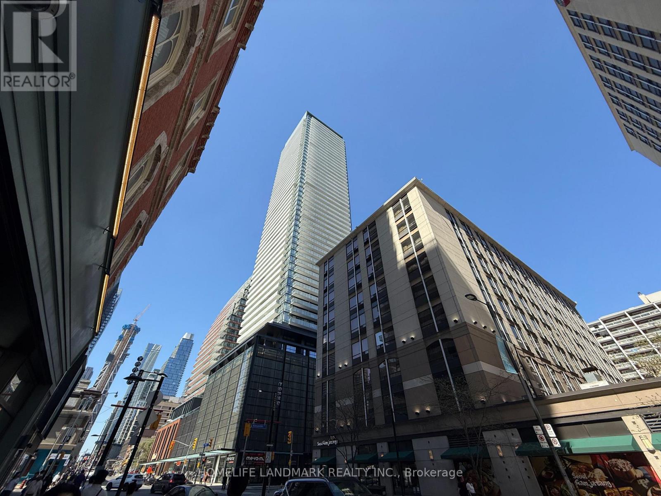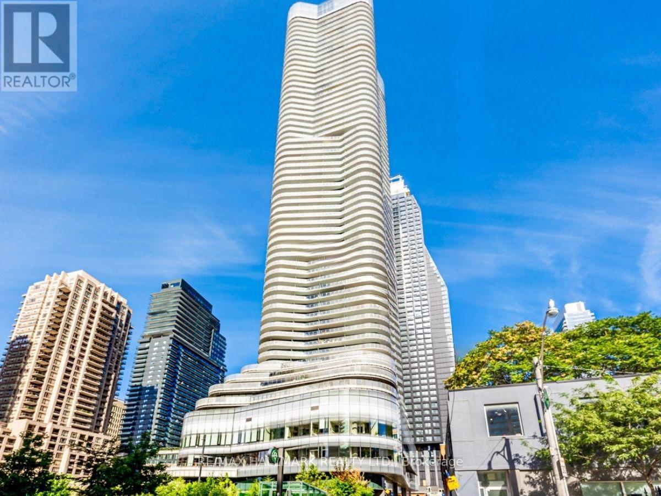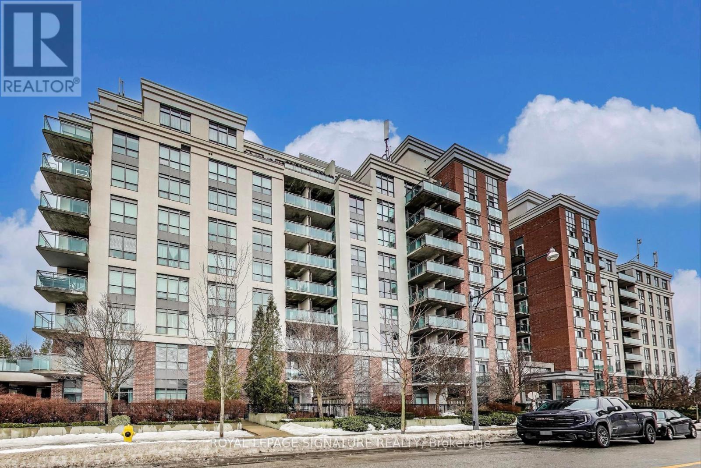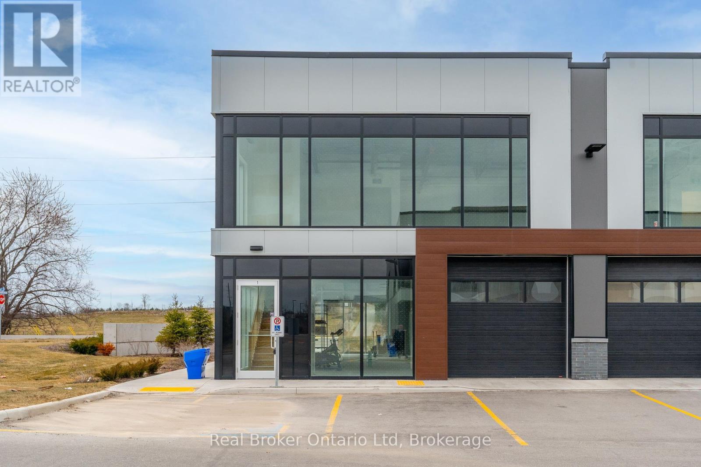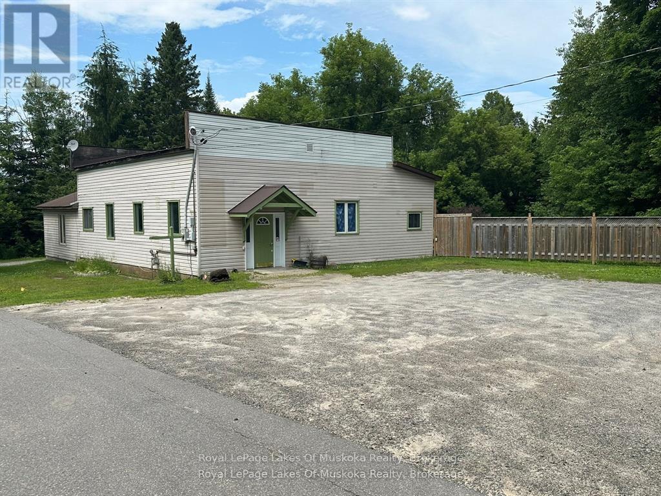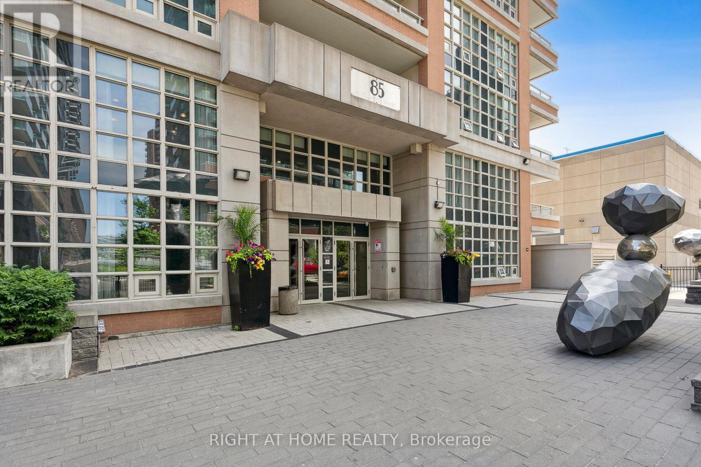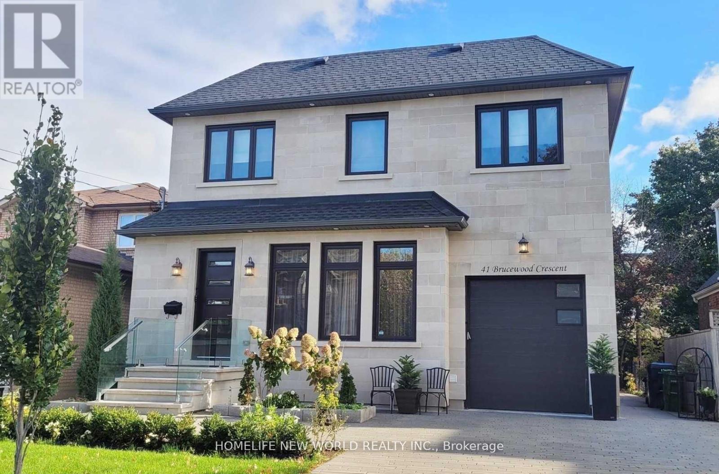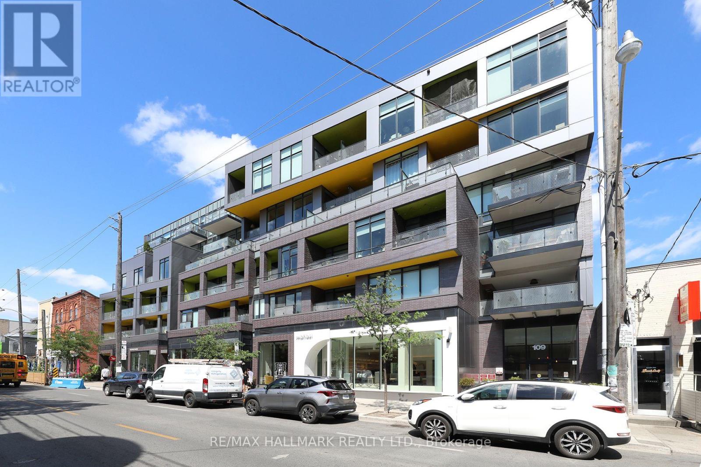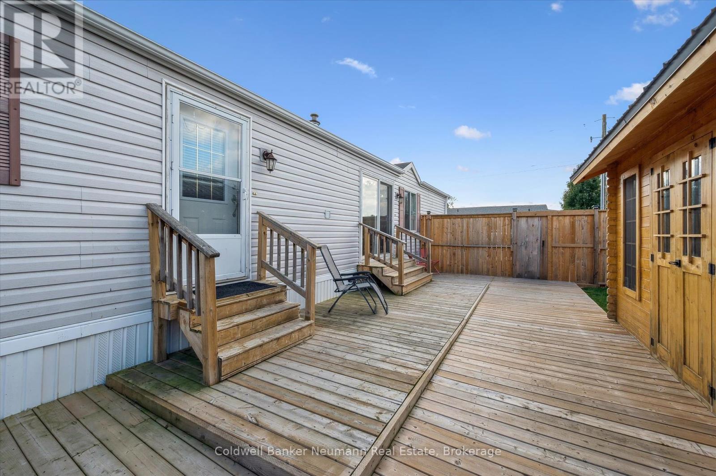248 Isthmus Bay Road
Northern Bruce Peninsula, Ontario
Cape to cape views and sunrises! First time offered for sale, this bungalow home on Georgian Bay in Lion's Head. The home has three bedrooms and a four piece bathroom with an open concept living/kitchen and with walkout to spacious deck. Stone fireplace in living room. Additionally, there a waterside gazebo and a Bunkie that could accommodate extra sleepovers. Incredible and breathtaking views of the bay! At the water's edge, there is flat rock - perfect for swimming. The stone wall along the roadside offers some privacy. The property measures 325 feet along the water's edge and is 65 feet deep. Exterior is designer block. Taxes: $7941.15. Property is located on a year round paved municipal road with rural services available such as garbage, recycling pickup and the road is plowed during winter time. A short drive to the village of Lion's Head for shopping, sandy beach, marina and other amenities that the village has to offer. Bruce hiking trails also nearby. Property is being sold "AS IS" by the Estate. (id:50886)
RE/MAX Grey Bruce Realty Inc.
3308 - 95 Mcmahon Drive
Toronto, Ontario
Luxurious Condominium Building In North York By Concord -Large Balcony. High Ceiling, Floor To Ceiling Windows, Laminate Floor Throughout, Premium Finishes, Roller Blinds, Quartz Countertop, Built-In Miele Appliances. Easy Access Leslie Subway Station& Go Train Station. Features Touchless Car Wash. Access To 80,000 SfMegaclub; Tennis/Basket Court/Swimming Pool/Dance Studio/Formal Ballroom Etc. THE CURRENT TENANT WILL MOVE OUT BY NOVEMBER 1ST, 2025 (id:50886)
Century 21 Heritage Group Ltd.
828 3rd Avenue E
Owen Sound, Ontario
Fabulous retail/office space located in Downtown Owen Sound! Almost 1900 sq ft of main floor space suitable for retail, office, business. Tastefully updated with laminate flooring and neutral paint. Generous sized lower level - approx. 2000 sq ft for more office or storage etc. Located conveniently off a municipal parking lot amid the shops of downtown Owen Sound. (id:50886)
Royal LePage Rcr Realty
2208 - 501 Yonge Street
Toronto, Ontario
Wonderful Location at Yonge & Wellesley!Two-Year-New 1 Bed + Den at Teahouse Condos. Den Can Be Used as 2nd Bedroom or Home Office. 9' Ceilings & Laminate Flooring Throughout. Spacious Bedroom with Floor-to-Ceiling Windows. Modern Kitchen with Granite Countertop, Backsplash & S/S Appliances. Marble Vanity in Bath. Unobstructed East Sunrise View.Steps to U of T, TMU, Subway, Shops, Restaurants, Hospitals.Five-Star Amenities: 24/7 Concierge, Gym, Rooftop Pool & Patio, Hot/Cold Plunge Pools, Party Room with Wet Bar, Lounges, Billiards, Boardroom, Theatre & More! (id:50886)
Homelife Landmark Realty Inc.
3909 - 11 Wellesley Street W
Toronto, Ontario
Welcome to luxury living at 11 Wellesley on the Park! This bright 1 Bed + Den unit with Parking, on the 39th floor offers approximately 530 sqft (as per builders floorplan) of modern living space. The north-facing unit is filled with natural light through its floor-to-ceiling windows. The open concept living, dining, and kitchen area is spacious and airy, featuring upgraded kitchen appliances including paneled fridge and dishwasher, and stainless steel wall oven and microwave. Enjoy seamless indoor-outdoor living with a walkout to the open balcony from the living room. The den is versatile, perfect as an office, guest room, or additional living space. The spacious bedroom also boasts floor-to-ceiling windows, and the unit includes a 4-piece washroom. With ONE PARKING SPOT INCLUDED - rare for 1+Den units in the building - this condo offers convenience and style. Located in the heart of downtown Toronto, steps from Yonge & Wellesley. Enjoy easy access to the subway, U of T, Yorkville, Eaton Centre, Dundas Square, and more. Building amenities include an indoor pool, gym, sauna, steam room, and party room, providing a resort-like experience right at home! (id:50886)
RE/MAX Hallmark Realty Ltd.
621 - 120 Dallimore Circle
Toronto, Ontario
Welcome to The Beautiful and Perfectly Located Red Hot Condos, In The Heart of The Don Mills Banbury Area! This Beautifully Maintained and Open Concept 1 + 1 Condo Offers All You Need for Convenient, Peaceful and Quality Living! This Unit Offers Clear South Views of Downtown/CN Tower, An Abundance of Natural Light and Very Spacious Rooms. The Bedroom Offers A Custom Built Closet and Very Bright Lighting Through an Extra Large Window. The Open Concept Living and Dining Area Offers Ample Space to Customize Your Layout With Fantastic South Views. The Modern Kitchen and Spacious Den Offers Great Functionality. This Building is Very Well Maintained, Just Steps from Parks, Ravine Trails,Restaurants, Grocery Stores, Shops at Don Mills, DVP/Highways, Public Transit and the Eglinton LRT line. This Building Has Amazing Amenities Including a Media Room, Gym, Party Room, Indoor Pool and Sauna. Don't Miss Out On This Great Opportunity to Live in The Heart of This High Demand Neighborhood. Just Move In and Enjoy! (id:50886)
Royal LePage Signature Realty
1 - Full - 595 Hanlon Creek Boulevard
Guelph, Ontario
Brand-New Industrial Lease Opportunity! This premium corner unit in Hanlon Creek Business Park is the only space with front-facing exposure at the intersection of Hanlon Creek Boulevard & Downey Road, offering maximum visibility for your business. Featuring tons of natural light, ample parking, and easy access to Highway 6 and the 401, this location is ideal for a variety of industrial, commercial, or office uses. The space is currently in shell form, providing a blank slate to customize to your needs. A 10' x 10' drive-in bay and a second-floor mezzanine add versatility, making it a functional and flexible option. Don't miss this rare leasing opportunity call now to book your showing! (id:50886)
Real Broker Ontario Ltd
Real Broker Ontario Ltd.
76 Ontario Street
Armour, Ontario
Versatile and highly visible commercial and residential space located on the busy main thoroughfare into and out of the up and coming village of Burk's Falls. Located at the busy south end of town this property currently hosts a two bedroom apartment and commercial space with separate entrance and washroom facility but there are so many options available for this space. The existing commercial space could be reduced in size and the apartment expanded for extra living space for the existing two bedroom apartment if someone wanted - pending township approvals. An amazing opportunity for someone to live in the residential space and have their small business in the commercial space. The options are endless with this property which has easy access to highway 11 and a wonderful, good sized rear yard which is flat and great for kids. Walking distance to downtown amenities and schools this property would be great for so many reasons. (id:50886)
Royal LePage Lakes Of Muskoka Realty
525 - 85 East Liberty Street
Toronto, Ontario
Experience the Best of Liberty Village Living!Freshly painted and ready to impress, this bright 2-bedroom + den condo at King West Condominiums offers a versatile layout with a den perfect for a home office. Enjoy beautiful south-facing views of landscaped gardens. The kitchen features granite counters and stainless steel appliances, while bathrooms boast elegant marble accents.Convenience abounds with a prime parking spot and a spacious locker room with a bike rack right next to it. Steps from TTC, shops, restaurants, and cafés, this location offers everything at your doorstep. Indulge in Resort-Style Amenities: Indoor Pool, Gym, Golf Simulator, 24-hour Concierge, Bowling Alley, Guest Suites, and more. Embrace Liberty Village Lifestyle Today! (id:50886)
Right At Home Realty
41 Brucewood Crescent
Toronto, Ontario
Brand New S/S Applncs In The Kitchen & Stacked Washer/Dryer. W/In Closet In 1Br. Tenant Mutually Responsible For Snow Removal, LawnCare. Cable Tv/Internet Not Incl. Tenant To Maintain Insurance Throughout The Term. No Smkg On The Premises (id:50886)
Homelife New World Realty Inc.
211 - 109 Ossington Avenue
Toronto, Ontario
Style, taste and space on Ossington. This luxury 2 bedroom + den / 2 bath corner suite in the coveted 109OZ is in the heart of the action, but located on the quiet side of the building. The open concept makes for great entertaining and the den or 2nd bedroom provides work from home space. Enjoy your morning coffee on the covered balcony with City and CN Tower views. Steps to all amenities and Trinity Bellwoods Park. The designer kitchen features an oversized island with seating for 4. Other features include: 9 foot ceilings, locker, gas and water hook ups on the balcony, primary bedroom accommodates a king size bed. Parking is a rental. (id:50886)
RE/MAX Hallmark Realty Ltd.
5 Walnut Way
Puslinch, Ontario
Tucked inside the sought-after gated Mini Lakes community just minutes from Guelph, this bright and cheerful 2-bedroom, 1-bath home is perfect for downsizers, snowbirds, or anyone who's decided that peace and quiet sound better than city traffic. Step inside to find a bright, open living space filled with natural light and designed for easy everyday living. The kitchen offers plenty of counter space for your morning coffee or your late-night grilled cheese masterpieces, and the cozy living room is just begging for your favourite recliner. Both bedrooms are comfortably sized, and the newly updated 4-piece bath (2024) adds a modern touch. Step outside to your fully fenced yard with a large deck that covers most of the space, so you can spend your weekends lounging instead of mowing. The detached bunkie (2023) adds even more charm and versatility. Office? Art studio? Yoga retreat? Secret nap zone? You decide! Mini Lakes is famous for its friendly, resort-style living - think swimming, kayaking, bocce, and potlucks instead of lawn mowing and snow shovelling. It's the kind of place where neighbours wave, ducks wander by, and the pace of life finally makes sense again. It's just minutes from the south-end of Guelph where you'll find all the amenities you'll ever need! It's also down the road from the Puslinch Community Centre and an easy drive to Cambridge, Milton, and the 401. If you're looking for low-maintenance living in a great location but don't like the idea of a condo building, 5 Walnut Way is ready to welcome you home! Book a showing today! (id:50886)
Coldwell Banker Neumann Real Estate

