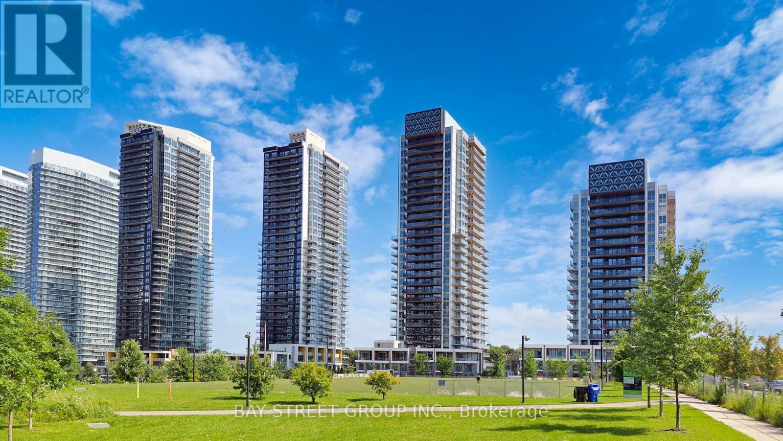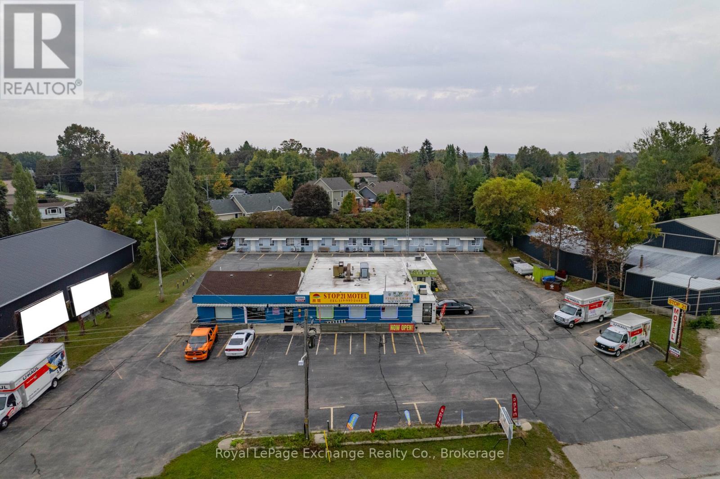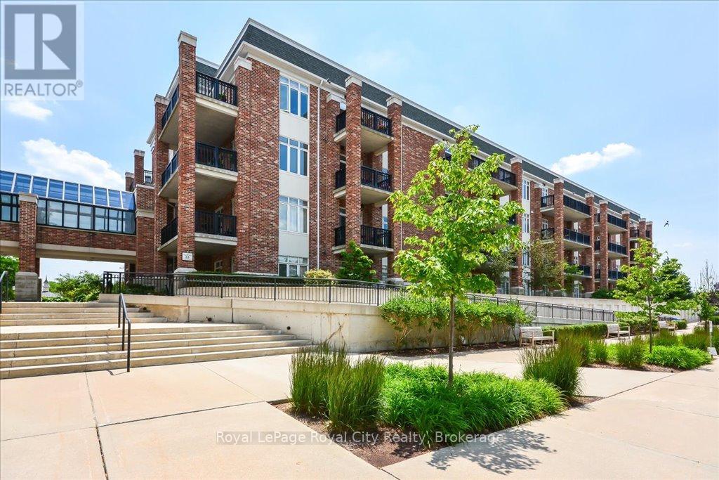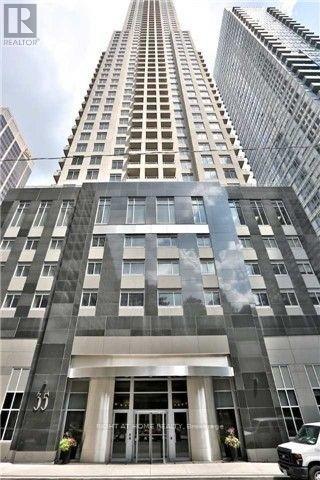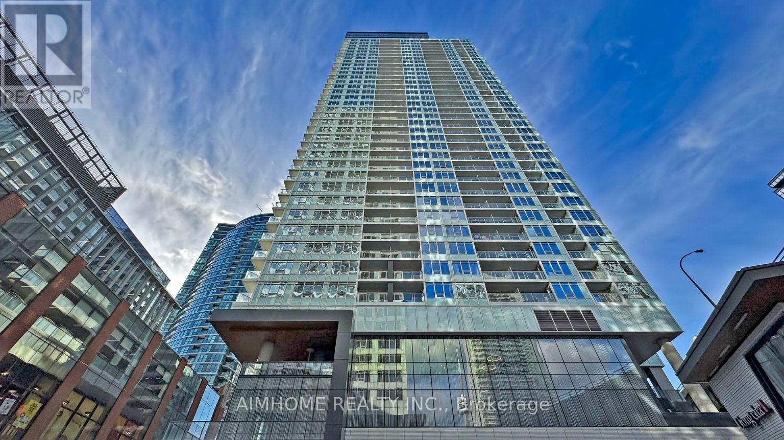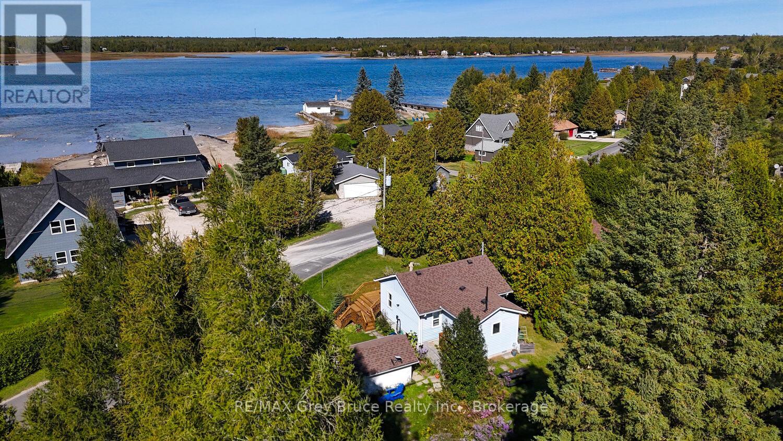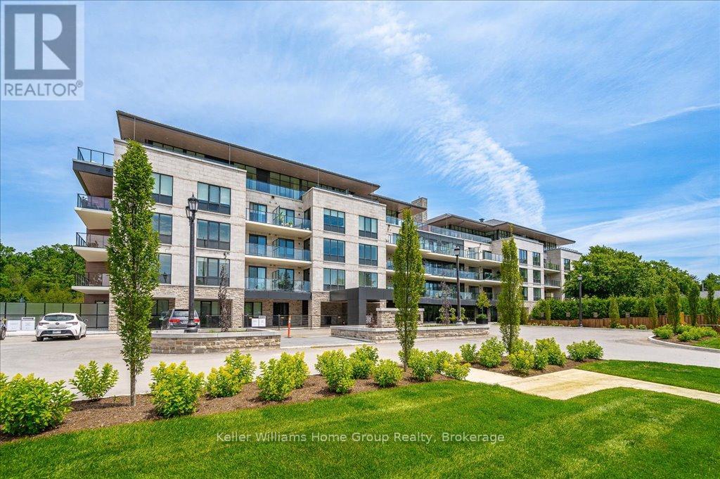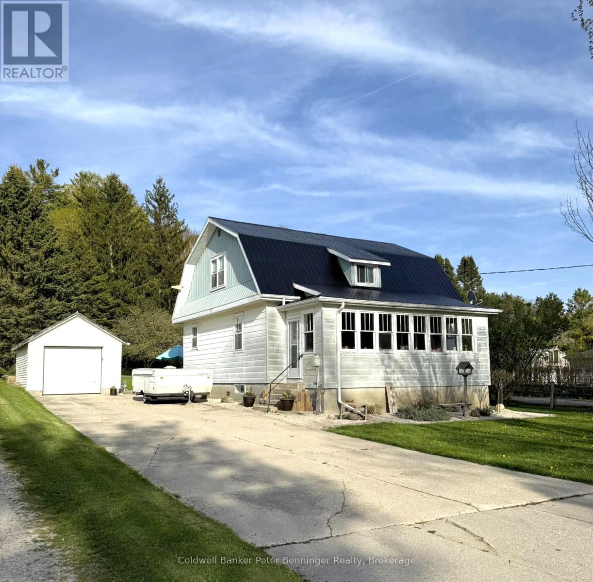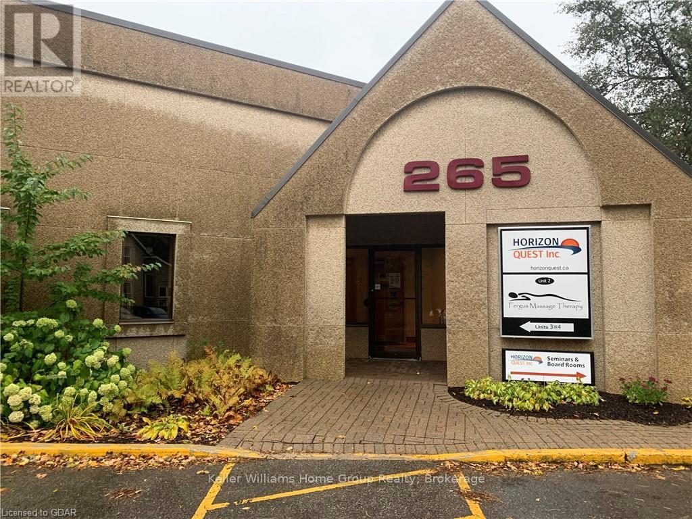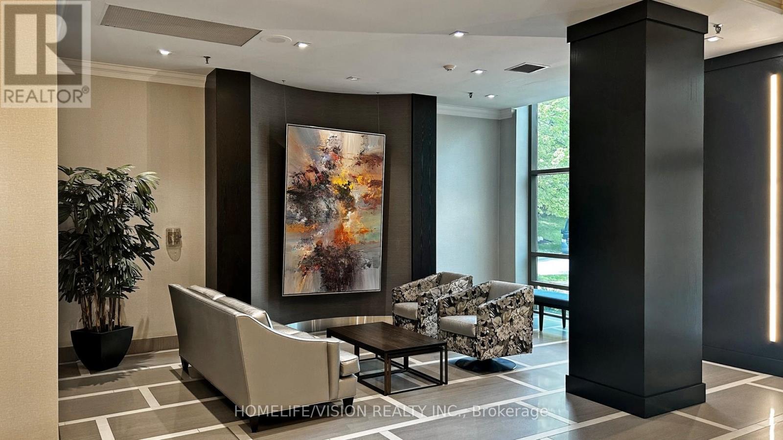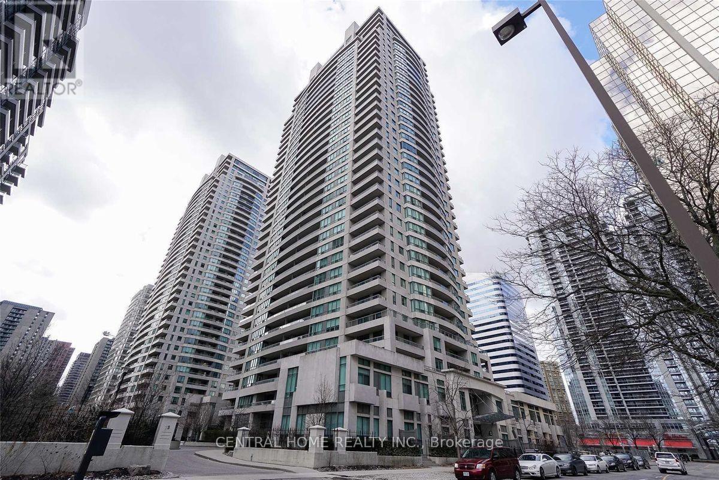1507 - 27 Mcmahon Drive
Toronto, Ontario
Luxurious Saisons Condos at Concord Parkplace.693Sq Feet Within 163Sqft Of Balcony. in central North York location @Concord Park Place! Bright and Spacious w/9' Ceilings.High End finishes throughout: Modern kitchen w/Built-In Appliances, Quartz Countertop & Backsplash and valance lighting. Built-In Organizer in bedroom closet. Balcony w/Tiled floor and Electric Heater. 5 Star Hotel Level Amenities @Concord Mega Club featuring Full-size Basketball Court/Volleyball Court/Badminton Courts, Golf Putting Green, Outdoor Fitness Zone, Billiards, Lounge, Bowling Lounge, Lawn Bowling, Tennis Court, Multi-lane Swimming Pool, Whirlpool, Shallow Pool, Sauna, Piano Lounge, Japanese Zen Garden, Tea Room, Multiple Fitness Studios & Yoga Studio, English & French Garden, Outdoor and Indoor Children Playroom, BBQ Areas, Golf Simulator, Ballroom/Banquet Room, Wine Lounge, Guest Suites, visitor parking and more! Steps to Bessarion Subway station & Huge State of the Art Ethennonnhawahstihnen' Community Center. Close to Ikea, Canadian Tire, Bayview village shopping center, supermarkets, North York General Hospital, Hwy 401 & 404. (id:50886)
Bay Street Group Inc.
278 Railway Street
Saugeen Shores, Ontario
Highway Commercial Opportunity | Motel + Restaurant + Residential Units | 1 Acre Lot. Turnkey HC investment on 1 acre in the heart of Saugeen Shores. This property offers multiple income streams: a motel with independent heat pumps (4 units with kitchenettes, 8 Studio Units + full basement with laundry potential), plus a main building with 4 separate units: Unit 1; motel check-in office, Unit 2; 2-bedroom apartment, Unit 3; 4-bedroom apartment, and Unit 4; restaurant with full basement. High-visibility frontage on Hwy 21 ensures consistent traffic flow and being top of mind with customers. With Saugeen Shores ranked as one of Ontarios fastest-growing communities, demand is fueled by Bruce Powers ongoing expansion and the areas popularity with retirees and seasonal residents. A rare opportunity to own, operate, or expand in a thriving market! (id:50886)
Royal LePage Exchange Realty Co.
401 - 65 Bayberry Drive
Guelph, Ontario
Welcome to the Wellington Suites at the Village by the Arboretum, a premier 55+ community in the heart of Guelph, thoughtfully designed with retirement living in mind. This spacious 1,354 square foot suite offers an exceptional lifestyle in one of the city's most unique and vibrant communities. Featuring two generously sized bedrooms, including a primary suite complete with a walk-in closet and a private three-piece ensuite with a convenient step-in shower. A second full four-piece bathroom provides comfort and flexibility for guests or visiting family. The open-concept kitchen is equipped with a breakfast bar and flows seamlessly into the bright and inviting living room, which is bathed in natural light from large windows and features sliding doors that lead to a private south-facing balcony overlooking the serene courtyard. Additional highlights include beautiful hardwood flooring throughout the main living area, an in-suite laundry room, and a bonus room that can serve as a home office, pantry, or extra storage space. A large storage locker adds to the practicality, while the exclusively owned underground parking space located right next to the elevator provides ease of access directly to the fourth floor. Life at the Village is about so much more than just your home - it's about living well every day. This exceptional adult community offers an impressive community canter, with amenities designed for connection, wellness, and fun. Residents enjoy access to an indoor pool, hot tub, sauna, tennis courts, putting greens, and a billiards room. The Village Centre also hosts over 100 hobby and interest groups, along with fitness classes, social clubs, and community events. Plus, everyday convenience is right at your doorstep with on-site services including a pharmacy, doctors office, and LifeLabs. The Village isn't just a place to live - its a lifestyle in one of Guelphs most sought-after adult communities. (id:50886)
Royal LePage Royal City Realty
2805 - 35 Balmuto Street
Toronto, Ontario
Right in middle of Downtown Toronto, Experience a luxury uptown living in this beautiful One bedroom unit which has stunning finishes with Hardwood Flooring in the living room and Tiles in kitchen, a decent sized 52 Sqft Balcony, Indulge in top-tier building amenities such as 24 Hour Concierge, fully equipped Gym, Virtual Golf and Metropolitan Lounge are a few of them, steps to Bloor-Yonge Subway Station, the University of Toronto, high-end boutiques. Ideal for professionals, investors, or anyone seeking sophisticated urban living. (id:50886)
Right At Home Realty
1102 - 19 Bathurst Street
Toronto, Ontario
Bright & Spacious 1 Bedroom Unit In The Vibrant Cityplace Community, 9 Foot Ceiling With Large Open Balcony, Breathtaking Panoramic West And Lake View, Master Bedroom With Large Picture Window, Modern Open Concept Kitchen, Elegant Marble Bathroom And Dininroller Window Blind, A fantastic location for any city dweller. Get a true downtown living experience as everything that you need is at your fingertips. Be The First To Enjoy This Splendid Suite! Steps To Loblaw's Flagship Supermarket, Lcbo And Shopper's Drug Mart, Must See. (id:50886)
Aimhome Realty Inc.
861 Pike Bay Road
Northern Bruce Peninsula, Ontario
ike Bay is a hamlet nestled on the sandy coast of the great Lake Huron on the Northern half of the gorgeous Bruce Peninsula. An exceptional community of year-round and summer-time residents make this an enviable location to live the good life. This property is sold with ownership in a waterfront lot that allows for a private boat slip and use of the dock just a sweet little stroll up the street. This dock is located at the mouth of the bay, where the water is deeper! Pike Bay General Store has a little bit of everything, ensuring your fun at the lake is well supplied. Great cottage or year-round home on a year-round road, fully updated and maximized for full-time lakeside life. Stylish and clean! Forced Air furnace, laundry, satellite internet, high and dry crawl space with poured concrete floor.Even an EV charger! Freshly updated, decorated, and picture-perfect move-in ready, finished with modern appliances and an EXCELLENT washer and dryer. Roof coverings on all 3 buildings were recently replaced and windows and doors were upgraded to energy-efficient lines just 18 months ago. What a chance to enter the cottage market or downsize to the simple life. Detached garage. Insulated bunkie with hydro and internet adds overflow accommodations, a home office, or games room. Adjacent to popular ATV and snowmobile trails.Sunsets and sandy warm water. Central to Tobermory and Sauble Beach. Incredible chance to "have a little place on Bruce Peninsula" . (id:50886)
RE/MAX Grey Bruce Realty Inc.
419 - 6523 Wellington Road 7
Centre Wellington, Ontario
Welcome to one of the most prestigious and desirable locations in the area, The Elora Mill Residences. This suite is a rare find, there are only 2 suites like this on in the development and it comes with 2 PARKING SPACES. The open concept living space features a very spacious modern kitchen with amazing custom cabinetry, a huge island with waterfall edge quartz countertops, and seating at the island. There is also a nice dining area, conveniently located between the kitchen and main living area. The living room is bright and airy, has large windows giving you lots of natural light, and has a walkout leading to a covered balcony overlooking the outdoor patio area and a view of the Grand River. The primary bedroom has a large walk-in closet with custom built cabinetry, a huge ensuite with double vanity, free standing tub, and a large separate glass shower. There is a second bedroom and main bathroom, perfect for family or friends when visiting. This building has resort like amenities, a concierge service, the lobby coffee bar, a resident's lounge area, a private dining/function room, a gym, yoga studio, an outdoor patio area with fire pits and lots of seating areas, and an amazing private swimming pool with a huge sunbathing area. The location is key, just a short stroll from Elora's shopping, coffee shops, restaurants, walking trails, parks etc. The unit also comes with a storage locker, one underground parking spot and one outdoor parking spot, electric custom blinds at the windows, high end built in kitchen appliances and in suite laundry. This really is an amazing building in the village of Elora. Stunning views year-round of the Grand River, the Elora Mill, and the Elora Gorge. (id:50886)
Keller Williams Home Group Realty
1216 Bruce Road 12
South Bruce, Ontario
Step into style and comfort with this fully renovated gem! This charming home offers over 1, 500 sq. ft. of finished living space featuring 3 bedrooms and bath on upper level along with a great storage space. The main level has been remodelled with modern touches and an inviting open concept layout. You'll love the bright and airy kitchen, boasting an island with seating for two, perfect for casual meals or entertaining. The kitchen flows seamlessly into the dining area and cozy living room, making it the heart of the home. Newer plank floor and fresh coat of paint compliment this level. A second renovated bath and an enclosed front porch that's perfect to quietly sit and enjoy your morning coffee or favourite book can also be found on the main level. The real show stopper is the old attached garage that has been transformed into an amazing relaxing oasis, complete with a hot tub room, your own private spa retreat, perfect for unwinding year round. The detached garage with hydro provides a home for your vehicle. The property also has a double concrete driveway, newer 16' X 16' deck, beautiful landscaped grounds with fire pit. Lots of areas to enjoy the outdoors. All this situated in the friendly village of Formosa on 66' X 165' lot. Whether you're looking for a fresh start or your forever home, this checks all the boxes. Come see it for yourself. (id:50886)
Coldwell Banker Peter Benninger Realty
G - 265 Bridge Street
Centre Wellington, Ontario
Prime Office Space for Lease in Fergus. Fantastic location on Highway 6, just steps from historic downtown Fergus! This is a great opportunity to lease professional office space within a building that offers shared resources and a welcoming community of service professionals. Enjoy ample parking, convenient access to the main entrance and shared amenities including a boardroom, bathroom and reception area. The all-inclusive rate covers heat, hydro and water, making this a hassle free option for your business. (id:50886)
Keller Williams Home Group Realty
1113 - 27 Bathurst Street
Toronto, Ontario
City Life Minto West Condo, Bright Spacious 1 Bedroom Plus Den, Den can be 2nd bedroom. 10Ft Ceilings, Modern and Open Concert Layout. Move in Condition, Enjoy Five Star Amenities: Gym, Entertainment Rm, Outdoor Pool, Party Room, Meeting Room, 24 Hr Security & More. Farm Boy Grocery In Main Level Of Building. Steps to TTC, Restaurants, Shops & Parks & Lakefront, All in one convenience. (id:50886)
Homelife Landmark Realty Inc.
1706 - 205 Wynford Drive
Toronto, Ontario
Welcome to suite #1706, located in Palisades. This is a large, beautifully renovated corner suite, with one of the best layouts available. It offers tons of light, amazing views, 24 hr. gatehouse security, and easy access to the DVP, Downtown, and the 401. This suite exemplifies pride of ownership. 2+1 bedrooms, 2 washrooms, open balcony, and a large eat in kitchen. New flooring, Paint, Tiles, and a must see magazine worthy washroom and laundry. Come see for yourself, and be amazed. electric fireplace/mantle included. Pets prohibited (id:50886)
Homelife/vision Realty Inc.
2002 - 23 Hollywood Avenue
Toronto, Ontario
Location! Steps To All Amenities, Close to Subway Station, Close to HW 401, Spacious 2 Bed room, 2 Bathrooms. Corner unit Approx.900 Sqft. W/ Large Balcony. Excellent Amenities: Indoor Pool, Gym, Movie Theater, Billiard Room, and under ground Visitor Parking (id:50886)
Central Home Realty Inc.

