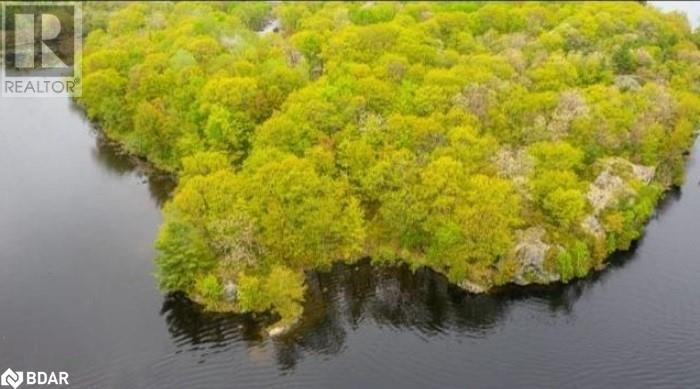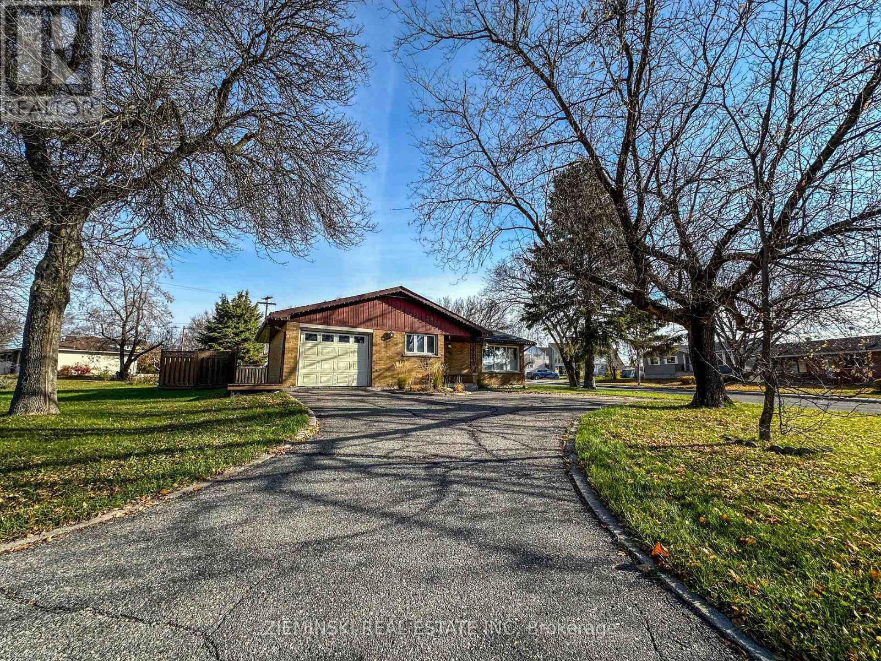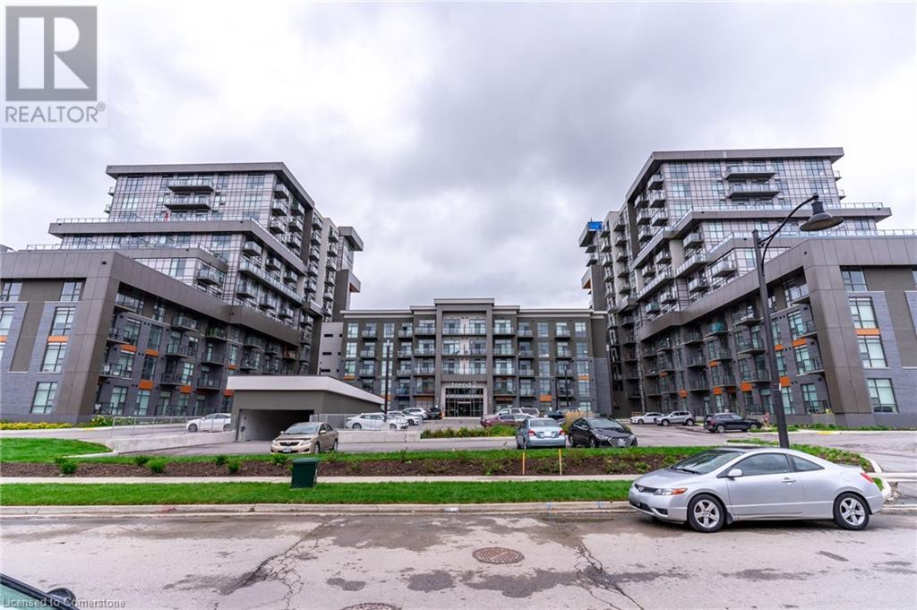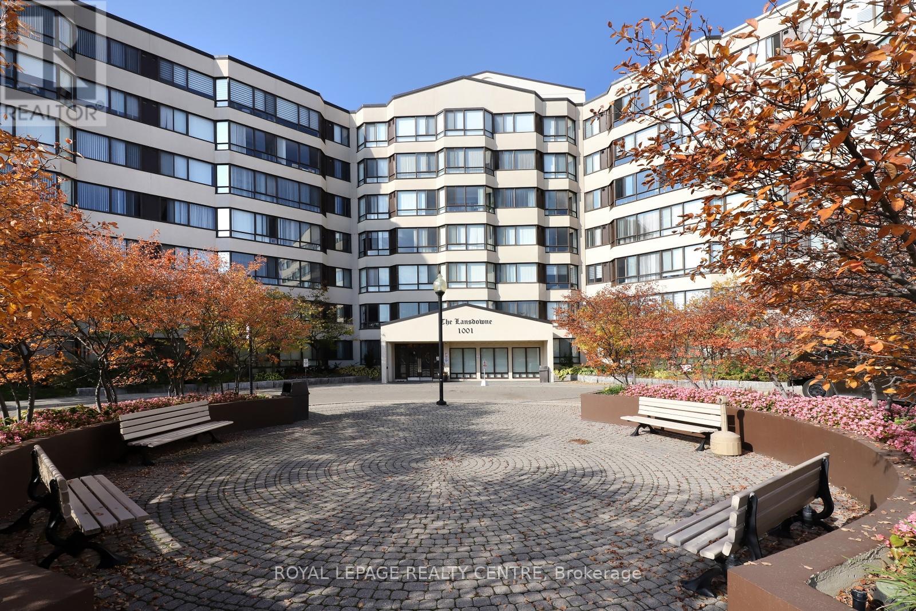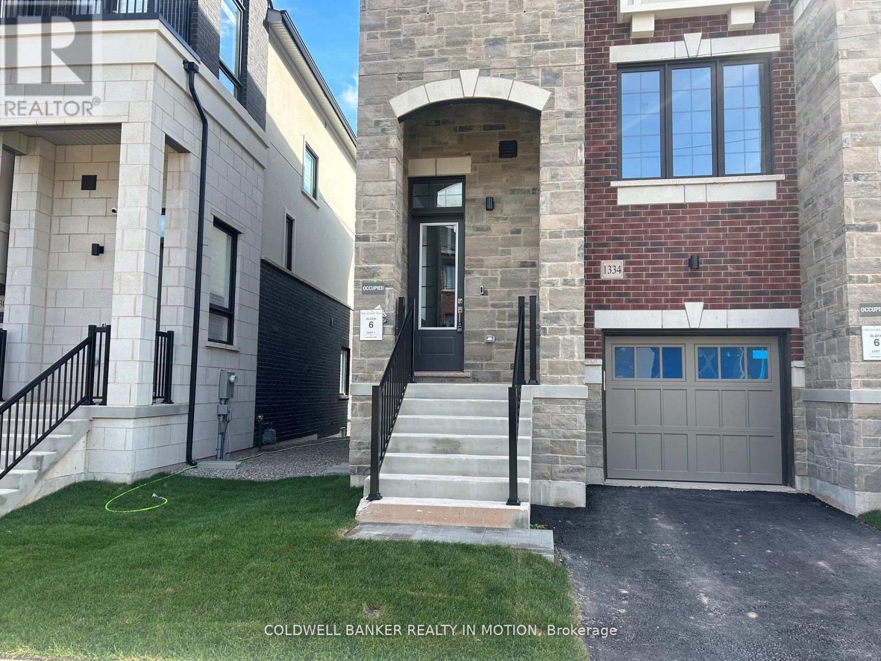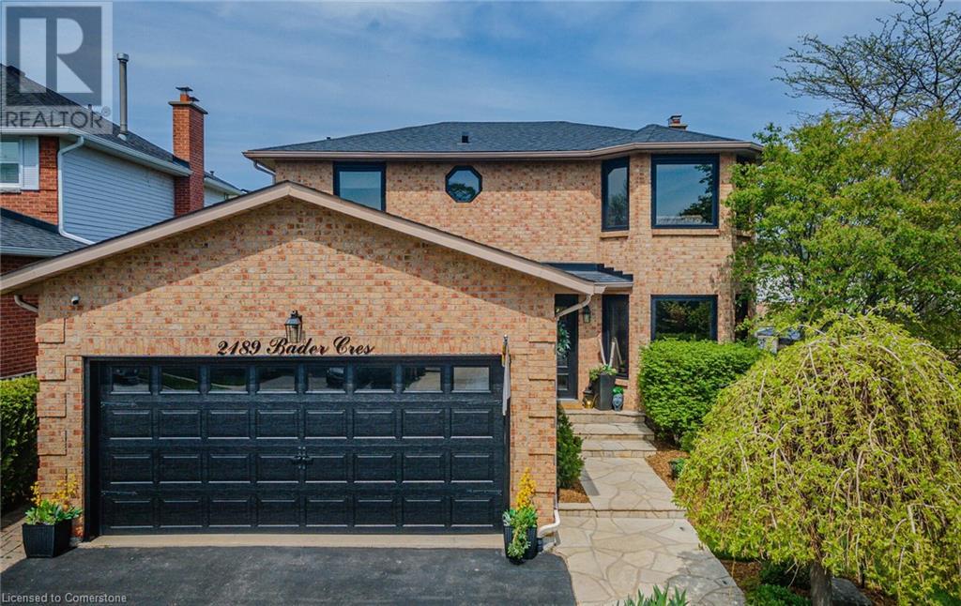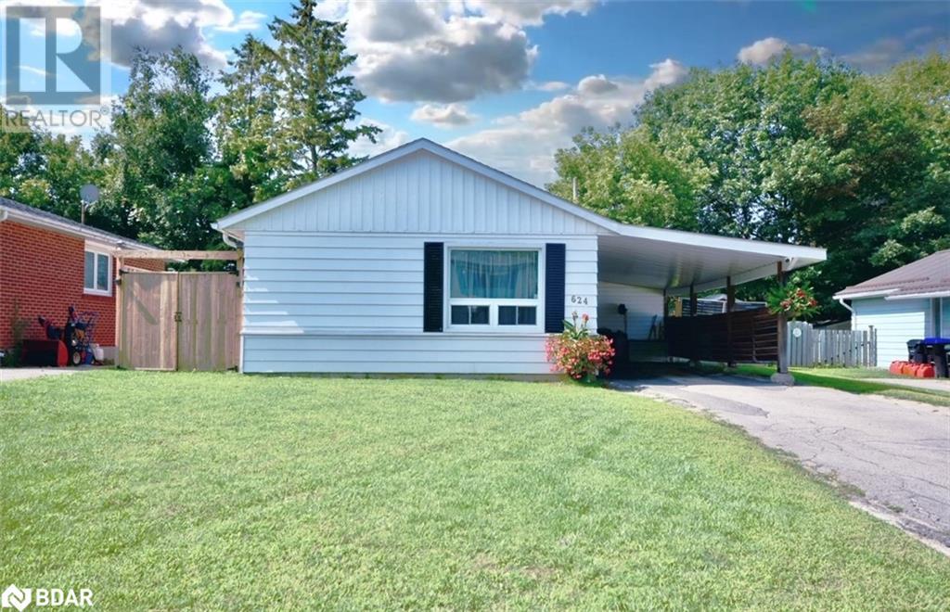6 - 3425 Ridgeway Drive
Mississauga, Ontario
Brand New 2 Bedrooms 2.5 Bathrooms Luxury Townhome W/ Low Head Crawl Basement Available for Lease in Desirable Erin Mills Location. Ground Floor Unit With Patio & Lots of storage space in the Basement. Open Concept Living & Dinning, 9""ceilings, Quartz Counertops & Upgraded Kitchen W/Pantry, S/S Appliances & Covered Parking. Master Bedroom with 3 pc En-suite. Both Bedrooms have Large Windows. Second Floor Laundry.Close To The Shopping & YMCA Community Centre. Short Distance to Restaurants, Grocery Stores, Hiking Trails, Sheridan, UTM, Costco, Walmart, Lifetime GYM, Erin Mills Town Centre & Credit Valley Hospital. Easy Access To Public Transit & Highways (401/103/407/QEW). (id:50886)
Save Max 365 Realty
Lower - 2251 Dundas Street W
Toronto, Ontario
Professionally Managed For Worry Free Tenancy. Large 1 Bedroom, 1 Bathroom Lower Level Unit Located In The Heart Of Roncesvalles Village. Open Concept Living And Dining Area, Updated Kitchen And Bathroom. Washer/Dryer In Unit. Private Entrance. Steps To Bloor/Dundas Subway Station, Stores, Restaurants, And Much More. Very Convenient Location! 24 Hours Notice Required. **** EXTRAS **** Fridge, Stove & Dishwasher, Washer/Dryer, All Elfs And Window Coverings (If Any). (id:50886)
Landlord Realty Inc.
189 Shaver Avenue N
Toronto, Ontario
Excellent Location Central Etobicoke Near Excellent Schools, Wonderful Community Amenities. 3 Bedrooms Plus 2 Bed And Rec Room In Lower Level. With Two Full Bath. Family Friendly Street Exclusive Location Surrounded By Luxurious Custom Residences. Great Schools, Parks & Easy Access To Ttc , Pearson Airport And Major Highways. Massive Insulated Garage. **** EXTRAS **** 2 Fridge, 2 Stove, Range Hood, Microwave, Dishwasher, Washer and Dryer. (id:50886)
Right At Home Realty
3144 Harasym Trail
Oakville, Ontario
Welcome to 3144 Harasym Trail, a magnificent residence nestled in the prestigious Oakville Preserve West. This exquisite 4-bedroom, 4-bathroom home offers over 3,100 square feet of sophisticated living space, featuring soaring 10-foot ceilings and an impressive open-to-above living room that exudes charm and elegance. Thoughtfully designed with over $100,000 in premium upgrades, the home showcases beautiful wood paneling, engineered hardwood floors, elegant hardware, electric zebra blinds, custom luxury drapery, and contemporary light fixtures throughout, complemented by upgraded 9-foot ceilings in the basement - all contributing to a refined atmosphere of modern luxury. The gourmet kitchen is a chefs dream, equipped with top-of-the-line Bosch appliances, exquisite quartz countertops and extended cabinetry, seamlessly flowing into the open-concept layout perfect for both everyday living and entertaining. Situated on an expansive lot along the tranquil 16 Mile Creek, this residence is conveniently located near esteemed schools, grocery stores, shopping, Costco, scenic parks and trails, and the new Oakville Hospital. Just 15 minutes from Downtown Oakville with easy access to major highways, including the 407 and Bronte GO Station for effortless commuting. This exceptional home features advanced smart home integration for lighting, voice control, and entertainment, as well as an electric car charger for eco-conscious living. Experience the epitome of sophisticated living in one of Oakville's most coveted communities! ***Builder to still complete an additional asphalt layer for the driveway and refresh the porch with paint in the spring. Home is still covered under Tarion Warranty. (id:50886)
Exp Realty
1805 - 4850 Glen Erin Drive
Mississauga, Ontario
Welcome to unit 1805 at 4850 Glen Erin Dr, a stylish condo in the heart of Mississauga's sought-after Central Erin Mills neighborhood! This beautiful property features a sleek, modern kitchen with granite countertops, complemented by durable laminate flooring throughout. The unit boasts an open-concept layout that maximizes space and offers a spectacular view, making it ideal for entertaining or relaxing. Enjoy a vibrant community with top-rated schools, lush parks, nearby shopping centers, and excellent dining options. Located minutes from Credit Valley Hospital, Erin Mills Town Centre, and convenient transit options, this condo combines urban conveniences with a peaceful residential feel, perfect for those looking to experience the best of Mississauga. (id:50886)
Unreserved
15765 Highway 12
Tay, Ontario
Top 5 Reasons You Will Love This Property: 1) Corner lot offering easy access to Highway 400 and complete with an established driveway off Highway 12, providing convenience for future developments 2) Existing cell tower on the property generating a steady monthly income, providing returns right away 3) Elevated topography enhancing its potential for beautiful views and diverse landscaping options, perfect for building a unique, picturesque estate or business site 4) 36 expansive acres offering the freedom to pursue a range of possibilities, from residential or commercial ventures to recreational use 5) Combination of prime location, easy highway access, existing infrastructure, and steady income stream making this property a solid investment. Visit our website for more detailed information. (id:50886)
Faris Team Real Estate
25 Grand Forest Drive
Barrie, Ontario
ELEGANT FAMILY HOME WITH STUNNING UPGRADES & OVER 5,200 FINISHED SQFT IN INNISHORE! This all-brick home is centrally located in the highly sought-after Innishore neighbourhood, just steps from Wilkins Beach, multiple parks, and scenic trails. As you enter through the double doors, youre greeted by a grand foyer featuring a striking centre staircase. The interior is adorned with rich hardwood floors, elegant crown moulding, modern pot lights, and upgraded light fixtures. The open-concept living and dining rooms are perfect for entertaining, with an adjacent powder room for guests. The spacious eat-in kitchen boasts s/s appliances, granite countertops and a bay window with a picturesque backyard view. A double-door walkout leads you to the private backyard, where you can enjoy towering trees, perennial gardens with a water feature, an irrigation system, and a large interlock patio with a gas BBQ hookup, perfect for summer gatherings. The impressively sized family room, complete with a gas fireplace and large windows, provides a cozy space for relaxation. A main floor office with built-ins offers the perfect spot for working from home. The newly refinished mudroom features built-ins, a sink, and access to the garage and the side yard, adding to the homes functionality. Upstairs, the spacious primary bedroom is a true retreat, featuring a newer fireplace, a luxurious 5-piece ensuite bathroom with high-end finishes, and a walk-in closet/dressing room. Four additional above-grade bedrooms provide plenty of space for family and guests. The fully finished basement offers even more living space with a rec room, a bonus room, and abundant storage options. (id:50886)
RE/MAX Hallmark Peggy Hill Group Realty
35 Pooles Road
Springwater, Ontario
Welcome to this beautifully renovated home in the sought-after community of Midhurst. With striking curb appeal, this property boasts a solid brick and vinyl siding exterior, enhanced by newly installed automatic pot lights. A spacious double car garage with new openers and a large paved driveway provide ample parking for up to six vehicles. The main level features new hardwood and tiled flooring flowing through elegant living and dining areas. The heart of the home is the chefs kitchen with sleek granite countertops, stainless steel appliances (2017), and a bright breakfast area that opens to the upper deck. The cozy family room with a gas fireplace, updated powder room, and main floor laundry add both style and convenience. Upstairs, the tranquil primary suite offers a large walk-through closet and an ensuite with a soaking tub, separate shower, and dual sinks. Two additional bedrooms and a beautifully renovated main bathroom (2019) complete the upper level. The newly renovated walkout basement adds incredible versatility, perfect as an in-law suite or rental space. It features a recreation room, two bedrooms, a full bathroom, a second kitchen, and laundry facilities, with updated flooring (2015) and modern finishes throughout. Outside, the fully fenced backyard is a private retreat featuring an above-ground pool (2018), an expansive deck (2018) with a gas BBQ hookup, and a garden shed. Surrounded by mature trees, its perfect for relaxing or entertaining. Located in vibrant Midhurst, this home is moments from top-rated schools, scenic trails, and local amenities, including Willow Creek, a community centre, and tennis courts. Outdoor enthusiasts will love the nearby golf courses, hiking trails, and Snow Valley Ski Resort. (id:50886)
Exp Realty
1209 - 318 Richmond Street W
Toronto, Ontario
Corner Unit, 2+1 Bedrm, 2 Bathrooms, Spectacular Bright Sunny Rooms, Modern Finishes, ExcellentAmenities: Indoor Pool, Gym, Yoga & Pilates Studio, Billiards Room, Spa, Media Room, Sauna, ExerciseRoom, 10th Floor Large Party Rm W/ Outdoor Garden & Hot Tub & Much More. Walk To Restaurant, Ttc,Street Car, Cn Tower, Harbourfront, A.C.C., Subway,,Fashion District. 24 Hr Concierge **** EXTRAS **** Modern Appliances B/I Fridge, Cook Top With B/I Oven, B/I Dishwasher, Microwave, Washer, Dryer,**Tenant Pays Own Hydro & Tenant Insurance** 24Hrs Notice For Showings. (id:50886)
Eastide Realty
350 Concession 5 W
Tiny, Ontario
Welcome to the beautiful peaceful retreat located in Tiny on 34 acres of scenic land. Surrounded by mature forest, this charming 5 bedroom, 4 bathroom, raised bungalow offers exceptional privacy, with a long asphalt driveway leading to the home and providing ample parking. The main level boasts a modern kitchen and a spacious living room with a cozy wood-burning fireplace. The sliding door off the living room is perfect for those who want to enjoy the outdoors on the deck by the pool. While the home is well-built, it offers great potential for updates and customization. The fully finished basement includes a spacious rec room, ideal for family gatherings or the potential for an in-law suite with 2 bedrooms and plenty of storage throughout. The property features a pool, hot tub, detached 2-car garage, and lots of trails throughout the property for those who enjoy being outdoors. You won't want to miss this rural oasis. (id:50886)
Painted Door Realty Brokerage
3600 Narrows Road Unit# Lot 12
Port Severn, Ontario
Prime vacant land opportunity with 342.25 feet of water frontage and 7.64 acres of land! This expansive lotoffers endless potential for your dream project. Situated right on the water and ideally close to a marina, it’sperfect for boating enthusiasts and those who love waterfront activities. Just 15 minutes north of Barrie and20 minutes west of Orillia. Local builder willing to work with purchaser to create dream home. This property isone that you do not want to miss out on. (id:50886)
RE/MAX Realtron Realty Inc. Brokerage
240 Devonshire Avenue
Iroquois Falls, Ontario
The curb appeal will catch your eye, and the layout and finishes will make you want to stay! This brick back-split home features an attached garage and is situated on a unique corner lot with a large deck and privacy fence. The eat-in kitchen includes stainless steel appliances, reverse osmosis water purification system, and showcases a ceramic backsplash and double sink. Enjoy a beautiful view from the oversized living room picture windows, filling the space with natural sunlight. The second level includes a primary bedroom with walk-in closet, second and third bedrooms, a 5-piece bathroom, and a laundry room. The basement has large windows in the rec room, a spacious 3-piece bathroom with walk-in shower, a workshop, and two large crawl spaces. Natural gas barbeque hook-up for convenient grilling in the backyard. Mature trees add character and lovely landscaping! **** EXTRAS **** Hydro: $922.13 / 12 Months | Gas: $1638.57 / 12 Months | Water/Sewer: $777.46 / 12 Months | Age: 1956 | Square Footage: 1296 | *Furnishings in some photos have been virtually staged. (id:50886)
Zieminski Real Estate Inc
3085 Kingsway Drive Unit# 25
Kitchener, Ontario
Welcome to this bright and inviting, main level 2 bedroom, 1 bathroom condo, located in the heart of convenience and charm! Situated just moments from the bustling Fairview Park Mall, reputable local schools, and multiple public transit options, including both GRT and LRT stops, this home is perfect for those seeking easy accessibility without sacrificing comfort. Inside, you'll find an open-concept living and dining area filled with natural light, perfect for entertaining or relaxing and has an exit onto the units brand new balcony space. The kitchen boasts modern appliances, ample cabinetry, and counter space, creating an inviting atmosphere for any cooking enthusiast. Each bedroom is generously sized providing plenty of storage. The well maintained bathroom offers a clean, contemporary design with a full-sized tub and shower. Enjoy hassle-free condo living with included amenities like designated parking, and professional maintenance. This is an excellent opportunity for first time home buyers, investors, or anyone looking to downsize without compromising on location. Don't miss the chance to own this delightful condo in a prime location! (id:50886)
RE/MAX Twin City Realty Inc. Brokerage-2
RE/MAX Twin City Realty Inc.
96 Eliza Avenue
Kitchener, Ontario
This beautifully maintained 3-bedroom, 3-bathroom townhome in the desirable Laurentian Hills neighborhood is available for $2,800 per month. Featuring a spacious open-concept layout, the modern kitchen flows effortlessly into the living and dining areas, perfect for relaxation and entertaining. Step outside to a private deck, ideal for outdoor gatherings. Each bedroom is generously sized, with the primary bedroom offering an en-suite bathroom for added comfort. Conveniently located near parks, schools, shopping, and public transit, this home combines style and accessibility. The tenant is responsible for all utilities, including the hot water tank. Don’t miss your chance to make this stunning property your new home—contact us today for more information or to schedule a viewing! (id:50886)
RE/MAX Real Estate Centre Inc.
460 Dundas Street E Unit# 507
Waterdown, Ontario
Welcome to Unit 507 at Trend 2. Waterdown’s newest “trendy” location. This unit has upgraded kitchen, bath and floors. The greatest feature is top floor living and right next to the BBQ patio – so close that you can still connect to your Wi-Fi. Entertaining is a breeze with BBQ and patio right outside your door. There are plenty of amenities within the building like gym, party room, games room and also neighbourhood of shopping and highway. Building is also equipped with mail & parcel electronic locker. Look no further, this is it! Available immediately! (id:50886)
RE/MAX Escarpment Frank Realty
1455 Lakeshore Road Unit# 204n
Burlington, Ontario
Executive office suite in bustling downtown Burlington location. Grow your business in the heart of all the action with this prestigious address on the corner of Lake Shore Road & Locust, across the street from Spencer Smith Park. Great location for professional offices, travel agency, consultancy etc. Suite consists of reception area, 4 large offices, conference room, and kitchenette. Shared washrooms just down the hall. Zoning permits a plethora of businesses: downtown Wellington Square zoning. (id:50886)
Keller Williams Home Group Realty Inc.
314 First St E
Fort Frances, Ontario
Close to downtown. Multi unit Investment opportunity. 5 units - 1 x 2 bedroom, 3 x 1 bedroom, 1 studio apartments. Well maintained with good shingles, most windows replaced, electrical inspection with upgrades in 2024, plus other regular upkeep. (id:50886)
RE/MAX Northwest Realty Ltd.
43 Carey Crescent
London, Ontario
LEGAL DUPLEX IN A FANTASTIC AREA WITH GREAT SCHOOLS AND CLOSE TO ALL AMENITIES. FRESHLY DONE AND NEVER LIVED IN SINCE FULL RENO. ALL CITY PERMITS AND BUILDING CERTIFICATES IN DOCUMENTS TAB. THIS IS MUST SEE. INGROUND POOL. WORKS PERFUCTLY AND NEEDS LINER IN THE SPRING. SEPERATE GAS METERS. SEPERATE ELECTRIC METERS. NO RENTALS AT ALL. (id:50886)
Century 21 First Canadian Corp
41 Toulon Crescent E
London, Ontario
This beautifully finished home was renovated 5 years ago from top to bottom. Featuring 3 bedrooms and two full bathrooms. The kitchen has quartz countertops and newer stainless steel appliances. This wonderful home is within walking distance of shopping , parks, schools and the transit system. High speed internet and water is included for this fantastic price. Available January 1st , 2025. (id:50886)
RE/MAX Advantage Realty Ltd.
85 River Street
Parry Sound, Ontario
INCREDIBLE SELF STORAGE FACILITY. 6.11 acres. 176 units and 100 parking spaces. Two driveways. Additional 6,000sf building currently owner occupied but could easily be converted to more climate controlled units. Huge opportunity to expand as there is undeveloped land. Sales package and rent roll available upon request. **** EXTRAS **** Opportunities are endless as you have over 6 acres of Industrially Zoned land to build more storage buildings in Central Parry Sound. (id:50886)
Grange Hall Realty Inc.
68 Palace Street
Thorold, Ontario
Absolutely Stunning townhouse for lease. 3 Bedroom, 3 Washroom. Features a private backyard, 2nd floor laundry, Nice Kitchen with Breakfast area. deck with stairs to the back. Stainless steel appliances & Air Conditioning, Oak Staircase & 9 ft Ceiling. Close to Parks, Restaurants and Places of worship. Vacant Property, 2 Min to 406 minutes drive to Brock University. Master Bedroom has Large walk-In Closet, All Rooms have Larger Window for Lots Of Sunshine.Room sizes are approximate.Tenant and tenant agent to do due diligence (id:50886)
Century 21 Kennect Realty
111 - 130 Joymar Drive
Mississauga, Ontario
Brand new end luxury townhome at Dunpar's newest development located in the heart of Streetsville, Mississauga. Steps from shopping, dining, entertainment. All SS appliances including slide in range & undermount kitchen sink. 9.6ft smooth ceilings throughout, frameless glass shower enclosure and deep soaker tub in ensuite. 287 sq ft rooftop overlooks city and comes with water and gas line for BBQ with pergola and is water-pressure treated. Included are SS kitchen appliances. Upgrades include: Granite countertop with 8"" granite backsplash in kitchen, hardwood flooring on first staircase, in living/dining room and 2nd floor hallway, 13x13 floor tiles in main bath with marble countertop, 13x13 floor tiles in ensuite bath with marble countertop. **** EXTRAS **** All SS appliances, 1 parking space with and keys. (id:50886)
Royal LePage Premium One Realty
4283 Fifth Avenue
Niagara Falls, Ontario
This is a fantastic opportunity to secure a prime residential lot in Niagara Falls! Spanning 57 by 120 feet, this expansive property is perfect for building your dream home at the private end of a cul-de-sac. Enjoy the breathtaking beauty of the Falls just moments away, offering both tranquility and excitement. With shopping, schools, and iconic attractions at your doorstep, you can experience a lifestyle that seamlessly blends convenience with luxury. Don't miss your chance to create your own paradise in this vibrant community make your dream a reality in Niagara Falls. There is a detached uninhabitable dwelling on the property. (id:50886)
Intercity Realty Inc.
4367 Kerry Drive
Burlington, Ontario
Discover the charm and versatility of this spacious 3+1 bedroom, 2 bathroom detached home on a sprawling corner lot. This charming 4-level side-split has been lovingly maintained and offers both functionality and opportunity in every corner.The property boasts stunning landscaping and a generous 2-car garage, along with a separate side entrance offering flexibility and potential for a variety of uses. With an unfinished basement ready for your creative touch, this home presents an excellent opportunity to make it your own.Short walking distance from Nelson park which offers abundance of activities as swimming pool, splash pads, childrens playground, skateboard park and sports fields, The landmark Paletta Lakefront Park and Mansion as well top rated elementary and secondary schools.Dont miss out on this unique property in a desirable neighborhood! (id:50886)
Property.ca Inc.
Main - 189 Shaver Avenue N
Toronto, Ontario
Excellent Location Central Etobicoke Near Excellent Schools, Wonderful Community Amenities. 3 Bedrooms With Full Bath. Family Friendly Street Exclusive Location Surrounded By Luxurious Custom Residences. Great Schools, Parks & Easy Access To Ttc , Pearson Airport And Major Highways. **** EXTRAS **** Stove, Fridge, Dishwasher, Washer/Dryer. Tenants pay 50% of Utilities. (id:50886)
Right At Home Realty
Lower - 52 Glen Agar Drive
Toronto, Ontario
Get living on Glen Agar! Renters! Its time to check out this brand new, **all-inclusive** lower level 2+1 bedroom apartment. A wonderful layout with plenty of storage, a full washroom and a bonus/flex room with a door! An extra large kitchen with a deep sink, full sized appliances, lots of cabinets and a counter/bar for eating. Plus, a separate laundry room, just for you! Its bright, light and everything you and your roomie want. And its here for you move in anytime! **** EXTRAS **** 2 parking spots available! Conveniently located near the 427 & 401, Sherway Gardens. Plenty of transit options as well. Don't miss it! (id:50886)
Sage Real Estate Limited
101 - 3475 Rebecca Street
Oakville, Ontario
Prime Corner Unit of 2,261 Sq Ft with High Visibility and Ample Parking, ideally located at the border of Oakville & Burlington. This commercial space benefits from E2 Zoning, allowing for diverse professional uses such as Commercial, retail, professional offices, builder's design centers, car rental establishments, banks, and financial institutions and lot more, See attached schedule. Situated close to Highway 401 and surrounded by a densely populated area with high-end homes, this location offers exceptional exposure and convenience. With Food Basics, Shoppers Drug Mart & branded restaurants adjacent to the plaza, property values are set to soar. Please note: Medical, Auto, Restaurant, or Food-related uses are not permitted. For full zoning details, see attached information in the schedule. (id:50886)
RE/MAX Gold Realty Inc.
1507w - 202 Burnhamthorpe Road E
Mississauga, Ontario
Brand New 2 bedroom, 2 Washroom condo with superb finishes and quality. Corner unit with North east unobstructed exposure from balcony & unit. Close proximity to Square one Shopping Mall, Celebration square, Living Art centre, YMCA, library, parks, trails, Sheridan College, transit (Buses & upcoming LRT) and amenities. Stainless steel brand new kitchen appliances with backsplash. 1 Underground Parking spot close to elevator & 1 Locker included. Easy access to Highways 403, 410, and 407 **** EXTRAS **** Tenant Pays - Monthly Rent, All utilities - Hydro, Water etc. & Tenant Insurance (Min. $1 Million) (id:50886)
Kingsway Real Estate
21 Fawn Crescent
Clearview, Ontario
Serenity to It's Perfection! Welcome to your dream home, nestled on an expansive 2.86 acres bordering Simcoe Forest. This stunning two-story residence offers a harmonious blend of modern comfort and natural beauty. As you step onto the inviting wrap-around porch, you're greeted by 360-degree views of lush forest, ensuring total privacy and tranquility. Inside, pride of ownership radiates through every detail. Step into the heart of this home, a beautiful eat-in kitchen that invites family gatherings and culinary adventures. Adorned with gleaming hardwood floors that flow seamlessly throughout, the space exudes warmth and elegance. The expansive living room, dining room, and family rooms provide ample space for entertaining, ensuring that every corner of your home feels inviting and connected. Enjoy the perfect blend of comfort and style in this stunning residence! home boasts a ground-source heating paired with central air conditioning, providing year-round comfort. The second floor features totally updated primary bedroom ensuite and main bath, creating a perfect retreat.The bright walk-out basement, adorned with a massive window, offers two additional bedrooms ideal for an in-law suite or your teenage kids. With two separate entrances to the garage, convenience is at your fingertips. Outside, the property continues to impress with a charming bunkie complete with hydro and water, perfect for guests or a private retreat. 20x10 Kwanzaa hut & 10x12 shed for extra storage. The serene surroundings & In-ground Pool beckon you to relax and play, offering endless opportunities for outdoor adventures, .Located in the desirable community of New Lowell, this home is perfectly positioned for families seeking a peaceful lifestyle while being close to Barrie, Angus, Wasaga Beach, and the slopes of Collingwood. Experience the beauty of nature, the warmth of a close-knit community, and the comfort of your new home where every day feels like a getaway. **** EXTRAS **** 30 Amp RV connection (id:50886)
Right At Home Realty
1003 - 1515 Lakeshore Road E
Mississauga, Ontario
LOCATION! LOCATION! LOCATION! Spacious 3 bedrooms plus den condominium. 1310 square feet plus 100 square feet of covered outdoor balcony. Internet included in maintenance fees. Steps to Long Branch GO Train, TTC and MiWay. Steps to Marie Curtis Park, Walking Trails, Shops and Lake Ontario. Two underground parking spaces. (id:50886)
RE/MAX Realty Specialists Inc.
502 - 1001 Cedarglen Gate
Mississauga, Ontario
Unique Corner Unit Rarely Offered Layout With ""Window In Kitchen""! Features Excellent North-East Views Of Downtown Mississauga, 2 Large Bedrooms With 4 Pc Ensuite & Walk-In Closet In Primary Bedroom. Bonus Walk-In Closet In 2nd Bedroom. Spacious Unit With Ensuite Laundry. Very Quiet Building, Good Facilities, Steps To Everything! Note Newer Washer/Dryer, Dishwasher, Fridge and Stove. Brand New Modern Kitchen (Oct '24), Brand New Floors Throughout (Oct '24), Remodeled Bathrooms (Oct '24), Brand New Light Fixtures (Oct '24), Unit Professionally Painted Throughout (Oct '24). (id:50886)
Royal LePage Realty Centre
228 - 65 Bristol Road E
Mississauga, Ontario
Spacious and inviting unit featuring a kitchen with a breakfast bar that overlooks the dining and living area. Enjoy the cathedral ceilings and a walkout to a private balcony. The primary bedroom offers his-and-hers closets and convenient access to a semi-ensuite bath. A second bedroom and in-suite laundry complete the layout. Perfect opportunity for first-time buyers or investors. Conveniently located near shopping, parks, schools, public transit, and with easy highway access. **** EXTRAS **** Fridge, Stove, Microwave/Fan, Dishwasher, Washer, and Dryer. All Electrical Light Fixtures, All Window Coverings. 2 Parking Spaces. 2 Lockers. (id:50886)
Royal LePage Supreme Realty
1334 Kobzar Drive
Oakville, Ontario
Discover your personal oasis in the desirable North Oakville. This architecturally striking townhome is tailored for today's families while keeping future needs in mind. It seamlessly blends modern conveniences with a focus on comfort. This brand-new three-story residence boasts three bedrooms and three bathrooms, featuring 9-foot ceilings, an open-concept kitchen with a spacious island, and stainless-steel Samsung appliances. Savor your morning coffee on the primary bedroom's mini balcony or at the built-in breakfast bar. Located in a family-friendly neighborhood, you're just minutes away from schools, parks, trails, shopping, the hospital, and Bronte Go Station. Plus, easy access to major highways makes commuting effortless (id:50886)
Coldwell Banker Realty In Motion
206 - 585 Atherley Road
Orillia, Ontario
Welcome to a beautifully updated lakeside retreat on the serene shores of Lake Simcoe, where every detail reflects quality and care. This 1400+ sq ft, 2-bedroom, 2-bathroom condo offers a spacious, well-designed layout ideal for lakeside living. The primary suite features a modern 3-piece ensuite and a generous walk-in closet, with glass doors leading to a 9x21 balcony for you to savor breathtaking lake views. The newly renovated kitchen is a chefs delight, boasting quartz countertops, a sleek center island, and premium stainless steel appliancesall framed by stunning water views. The open-concept family room, warmed by a cozy gas fireplace, seamlessly extends to the balcony, creating an inviting space for relaxation or entertaining. This exclusive complex offers a detached garage, a secondary front balcony, a recreation area with a gym, and a lakeside pool, along with boat slips for your convenience. Here, luxury meets relaxation in a highly sought-after waterfront locationwelcome to the ultimate lakeside lifestyle! (id:50886)
RE/MAX Right Move
186 King Street
London, Ontario
Very successful restaurant for sale! It is located in downtown London, surrounded by high-rise residential buildings, government offices, banks, Chinese Academy School and Fanshawe College downtown campus. It also has a contract with Chinese Academy school to provide meals to the students. The restaurant is about 1587 SQFT with 55 seats and an extra storage. Great lease which is gross and includes all utilities, heating & A/C, water prepaid, repairs maintenance to HVAC units plus washrooms. The lease expires on March 31, 2028 with another 5 year extension. Brand is not for sale. Please ask the listing agent for more information. (id:50886)
Streetcity Realty Inc.
801 - 16 Concord Place
Grimsby, Ontario
Beautiful 1 bedroom unit in Grimsby on the Lake with a western facing balcony for beautiful sunsets and a partial lake view. Walking distance to all shops, restaurants, parks & trails and a quick drive to Costco or the Superstore. Easy highway access for those needing to commute as well. Heat pump is a rental. Vacant for flexible showings & closing. (id:50886)
RE/MAX Escarpment Realty Inc.
7 Roxanne Drive
Hamilton, Ontario
AAA Tenant needed for This Brand New, Never Lived In Modern Living Home In The Most Desirable Neighborhood Of Mcquesten. This Charming Three Story Townhouse With Tons Of Upgrades, Featuring 2 Bedrooms Plus Flex Space, 1.5 Bathrooms, Open Concept Living/Dining With A Stunning Kitchen Adorned With Elegant Extended Heights Cabinets With Soft Door Closers, Breakfast Bar W/Brand New Stainless Steel Appliances. The Upper Level Features 2 Bedroom, Primary Bedroom With huge walk in closet and a 4-Piece Main Bathroom With Upper Floor Laundry & Linen Closet For Extra Storage. Luxury Vinyl Flooring Throughout First & Second Floor. Lot Of Natural Light Spills Through The Large Window. Conveniently Located Close To The Red Hill Valley Parkway, Qew Access, Schools, Bus Stops, Banks, Store & Many More. Perfect Place For Commuters. Blinds To Be Installed Before Closing. Required Full Credit Report In PDF Format, Employment Letter, 3 Recent Paystubs, 2 References, Rental Application, Photo Id's, Tenant Insurance, Post Dated Chqs & Must Certify First & Last Month's Deposit Cheques. Tenants To Pay All Utilities, Hwt & Erv. No Pets. No Smoking. Tenant Responsible For Snow Removal, Landscaping. (id:50886)
Coldwell Banker Sun Realty
63 Adam & Eve Road
Galway-Cavendish And Harvey, Ontario
Lovely custom finished home within walking distance to the quaint town of Buckhorn. Enjoy all the amenities offered in this picturesque town located in the heart of cottage country. This lovely home sits on a large treed, private country lot and has undergone extensive renovations. Boasting 4 bedrooms, 2 baths, open concept living/kitchen and dining with a walkout to a spacious 2-tiered deck. The kitchen features stainless appliances, quartz counters and a unique live edge eatery. The home flows nicely with lovely wood trim, doors, and flooring throughout and boasts 2,500 sq. ft. of finished living space. The lower level is bright and cheery with a large family room and cozy propane stove and a new sauna. Take advantage of being within walking distance to the marina and the beach and enjoying the Trent Severn Waterway for all that it offers. Double car garage, great curb appeal, a township road complete this fantastic package. (id:50886)
Royal LePage Frank Real Estate
77 - 25 Tracey Park Drive
Belleville, Ontario
**New Price** Tired of looking at, well....tired looking properties in your price range? Or properties way out in the boonies that you just might be able to afford? Take a look at this end unit condo townhouse - for the price of a well maintained interior unit - in the heart of Belleville, close to shopping and on the bus route. Most of the windows were replaced in 2023 and new flooring was added in the downstairs powder room. Marble tile takes you through the entry, hall and kitchen. The kitchen was refreshed and the basement partly finished to add a rec room. Even better, this unit faces the park and walking path and lets loads of light in thanks to the extra windows. A fenced in yard offers peach and privacy. The condo complex is well managed with reasonable month fees that also cover all lawn, snow and exterior maintenance. **** EXTRAS **** Condo fees $321/month. Fees include lawn mowing, snow removal, exterior improvements. (id:50886)
Royal LePage Proalliance Realty
2189 Bader Crescent
Burlington, Ontario
Discover your fully renovated dream home, with $200K+ in upgrades. Inside, elegant hardwood and ceramic floors complement the stunning oak staircase. The chef's kitchen features sleek, high-end appliances, merging style with top-tier functionality. The open-concept main floor seamlessly blends dining and living spaces, leading to a backyard oasis ideal for indoor-outdoor living. Upstairs, find four spacious bedrooms, including a primary suite with a 4-piece ensuite and walk-in closet. The finished basement offers additional entertainment space. Step into the backyard, complete with a saltwater pool, BBQ area, and a cozy poolside lounge with a TV perfect for summer gatherings. Conveniently located near all amenities, shops, restaurants, and just minutes from the Go Train. Home updates: Renovated bathrooms (2021), kitchen (2021) all kitchen appliances (2022), hardwood throughout (2021), A/C (2021), roof shingles (2022), deck and extended roof in the backyard (2021), laminate basement floors (2023), pool pump (2021) and pool filter (2023), landscape (2021) Oversized garden doors (2021), windows in the front of the house (upper and lower, 2021), all interior doors and hardware (2021), custom wainscoting (2021), and front door (2021). (id:50886)
Exp Realty Of Canada Inc
116 - 11 Harrisford Street
Hamilton, Ontario
Beautiful townhome situated in a highly desirable location off the Red Hill Parkway; close to schools, golfing and hiking trails, amenities & more. Features vaulted ceiling in the living space that opens to the private backyard. Great layout for entertaining. 3 Generous bedrooms (including oversized primary) and 1.5 bathrooms. Large Rec Room in the Basement. Private garage. The perfect place for you and your family, with huge potential & lots of space to grow into. Don't miss out on this opportunity! **** EXTRAS **** Wonderful home for a growing family! Private garage & driveway parking. Great location (id:50886)
Exp Realty
Pt Lt 26 Concession 6 W
Hamilton, Ontario
Discover this large forested lot just minutes from the city. At just under 25 acres, this expansive lot is accessed by vehicle via right of way from Concession 6 Road West between Westover and Valens. A survey of the right of way is available. The Seller is willing to consider a Vendor Take Back Mortgage (VTB). The Buyer must do their own due diligence regarding current and future uses permitted on the property. Don't miss out! Price plus HST if applicable. (id:50886)
Right At Home Realty
131 Bell Avenue
Hamilton, Ontario
Discover This Exceptional Front-To-Back Legal Duplex, Meticulously Updated In 2022, Offering Unparalleled Living And Investment Opportunities. This Property Features Two Expansive Units, Each Occupying Three Floors, Fully Renovated To Modern Standards. The Front Unit Boasts Over 1,800 Sqft Of Private Living Space That Spans All Three Floors At The Front Of The House. It Includes A Massive Open-Concept Living Area, A Very Large, Updated Eat-In Kitchen, 3 Bedrooms, And 2.5 Bathrooms. The Finished Basement Adds Two Additional Rooms, Enhancing Its Spaciousness And Utility. Conversely, The Rear Unit Provides Nearly 1,700 Sqft Of Living Space, Also Spreading Across Three Levels At The Back Of The House. This Section Features A Similarly Large Open-Concept Living And Kitchen Area, 3 Bedrooms, 2 Bathrooms, And Two More Rooms In The Lower Level. Fully Fenced Private Backyard With In-Ground Pool And Large Deck - Perfect For Backyard Gatherings And Ideal Retreat For Family Fun During The Summer. Each Unit Has Its Own Separate Entrance, Two Hydro Meters, And Their Own In-Unit Laundry Facilities. Ideal As An Investment Property, A Mortgage Helper, A Multigenerational Home, Or For Millennials Buying Together Or Even Using One Half For Airbnb. Situated In A Sought-After Community, This Home Ensures Easy Access To Public Transit, Schools, Essential Amenities, And The Highway Via Redhill Valley Parkway. This Property Is Not Just A Home; It's A Lifestyle Choice With Endless Possibilities. (id:50886)
Rock Star Real Estate Inc.
30 Sussex Street N
Kawartha Lakes, Ontario
Welcome to this elegant 2.5-story century home, offering 3+1 bedrooms and 1 full bathroom, with a 2-piece bath in the basement. The separate entrance to the basement creates a fantastic opportunity for rental income or an in-law suite. The spacious attic provides endless possibilities for storage, a rec room, or a home office. Outside, you'll find a detached 1.5-car garage and parking for two vehicles on either side of the home. Located within walking distance of downtown Lindsay and just minutes from Victoria Park, this home offers the perfect blend of luxury living and convenience. (id:50886)
Royal LePage Kawartha Lakes Realty Inc.
119 Albert Street
Whitchurch-Stouffville, Ontario
This is your chance to bring your vision to life on a prime lot in Stouffville! Perfectly situated just off Ninth Line and steps from Downtown Stouffville, this 78ft x 98ft lot offers a rare opportunity to renovate or build your dream home from the ground up. The existing bungalow features a 2+2 bedroom 2-bathroom layout and is nestled on a quiet cul-de-sac, providing a peaceful setting for any project. Enjoy the ultimate convenience with nearby schools, parks, sports fields, and community centers all within walking distance. This lot is ideally located for commuters too just minutes from the highway and GO stations, providing easy access to Toronto. With many homes in the area already redeveloped, the neighborhood is blossoming into one of Stouffville's most desirable areas. Don't miss out on this exceptional chance to create the home you've always wanted in an ideal location! (id:50886)
Royal LePage Frank Real Estate
624 Bayview Drive
Midland, Ontario
Welcome to 624 Bayview Drive, Midland. Truly an exceptional home featuring 3 bedrooms, 1 bathroom, and a finished basement. Situated in a tranquil, established, family friendly neighborhood, this property has so much to offer: 50x100 fully fenced lot, landscaped yard with significant recent upgrades done to the home exceeding 40K. Updates include: furnace, air conditioning, bathroom, luxury vinyl flooring, shingles, soffit and fascia & gutter guards, all doors, all windows replaced with triple-pane glass throughout, new front door, deck with permanent awning, and updated electrical. Conveniently located near shopping, restaurants, schools, parks, trails and convenient access to Hwy 12. This well maintained home represents outstanding value in its category. Arrange your private showing today before this remarkable opportunity slips away! (id:50886)
Century 21 B.j. Roth Realty Ltd. Brokerage
31 - 1077 Hamilton Road
London, Ontario
Welcome to Meadowlily Walk. This exclusive enclave of red brick bungalows are surrounded by trails running through greenbelt along the Thames river. The main floor of this beautiful home features two spacious bedrooms, an updated kitchen, open concept living area with laminate wood flooring and a walk-out to a private elevated deck. The above grade lower level features a spacious recreation room with newly installed carpet, a third bedroom with a private three piece washroom and large utility room perfect for storage or easily renovated for more living space. The walk out basement offers sliding patio doors that lead directly to a lush green common area. This home also offers Main floor laundry for convenience and access to the attached garage. Maintenance fees include the management and repair of all exterior buildings, landscaping, snow removal including driveways. **** EXTRAS **** Maintenance fees include the management and repair of all exterior buildings, landscaping, snow removal including driveways. (id:50886)
RE/MAX Realty Services Inc.
503 - 4689 Jane Street
Toronto, Ontario
This unit is great a investment for an investor/renovator. Unit needs to be completely renovated. Property is being sold as is condition. This property is located in a prime location, close to TTC, York University, Shopping, Hwy 400 and other amenities. **** EXTRAS **** None (id:50886)
Century 21 Leading Edge Realty Inc.











