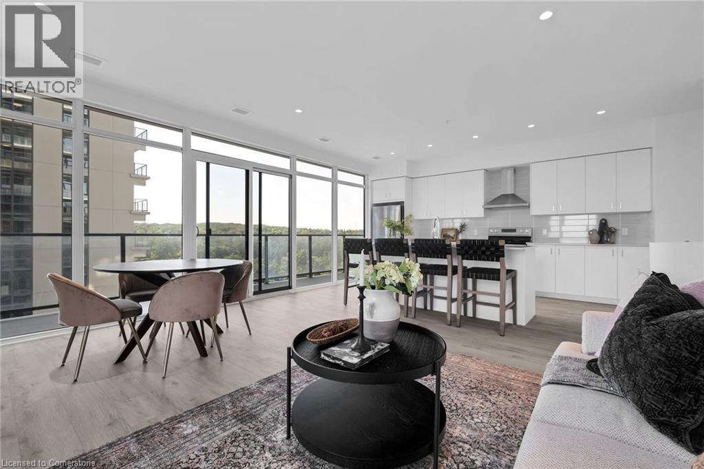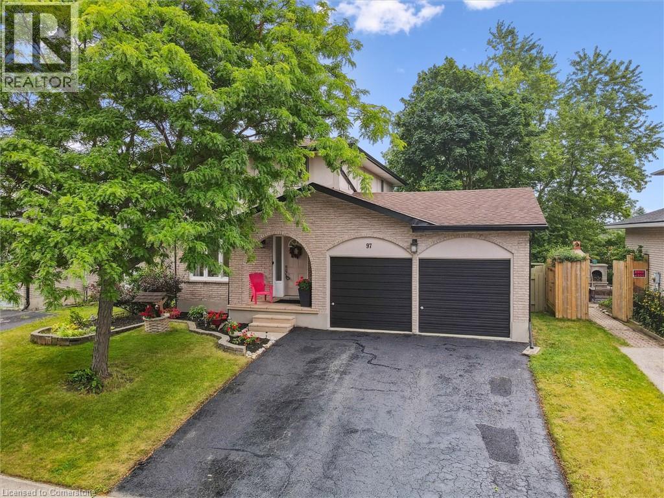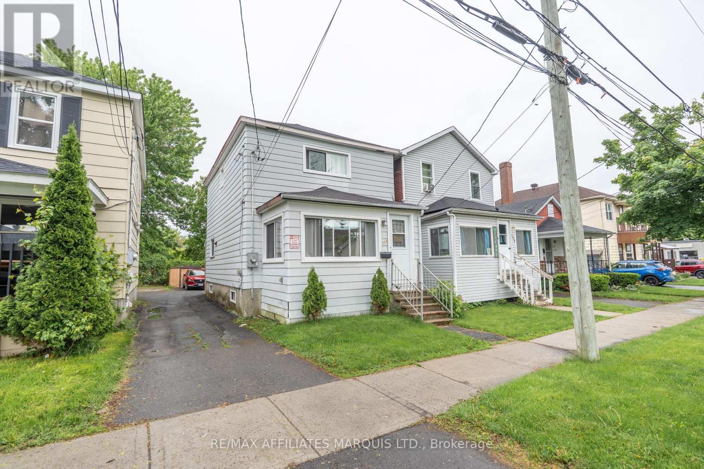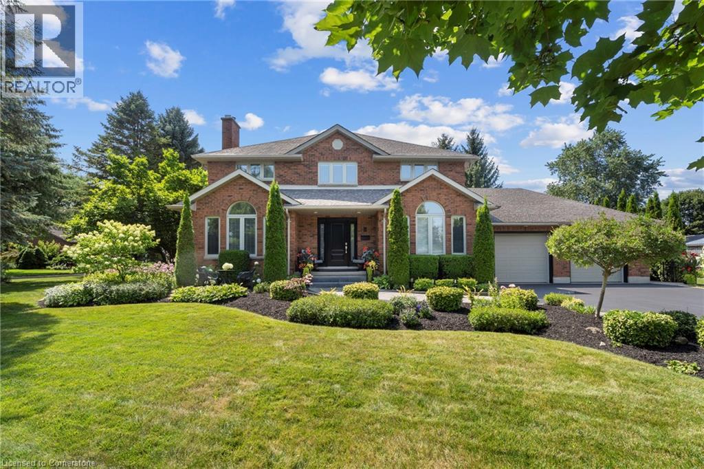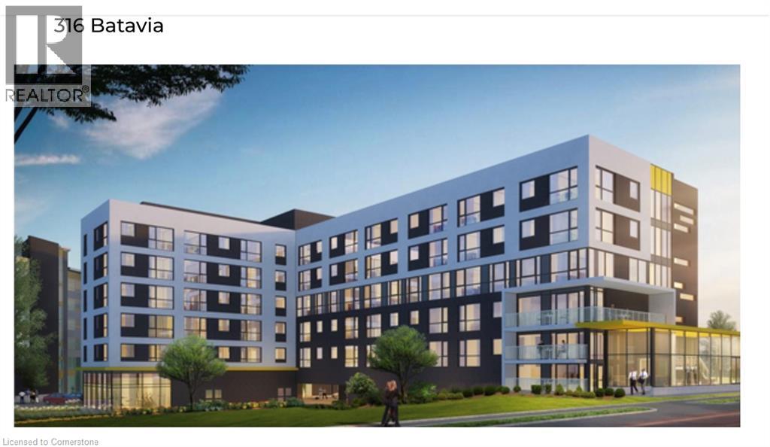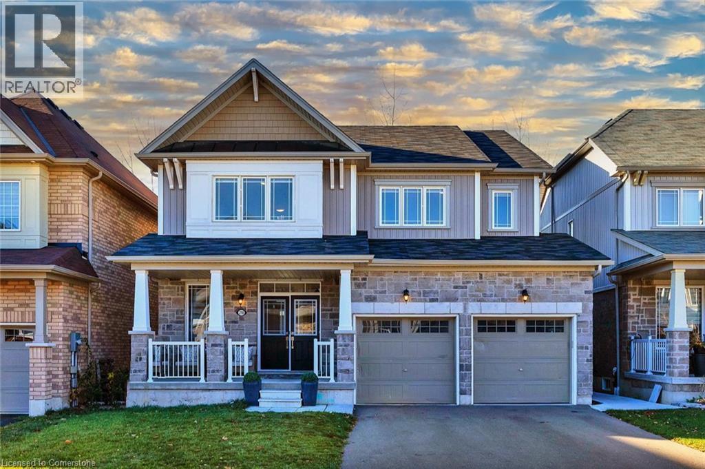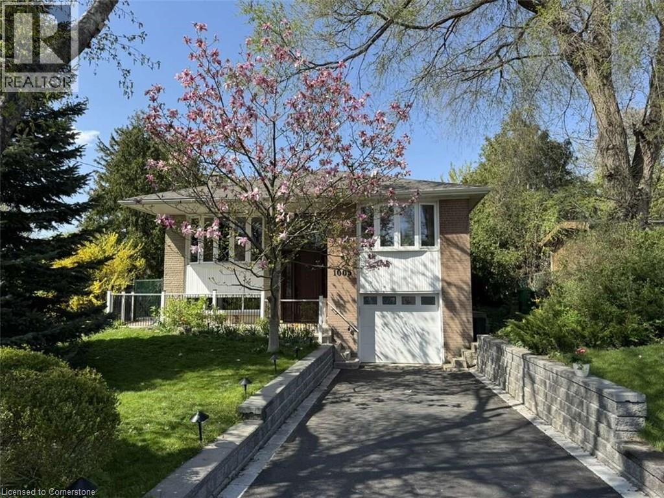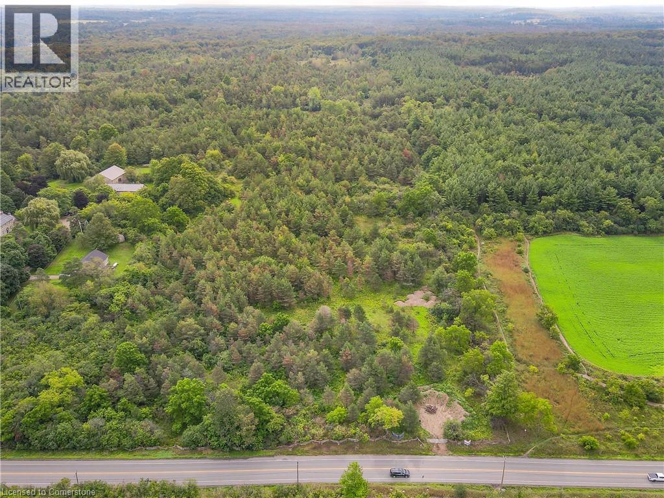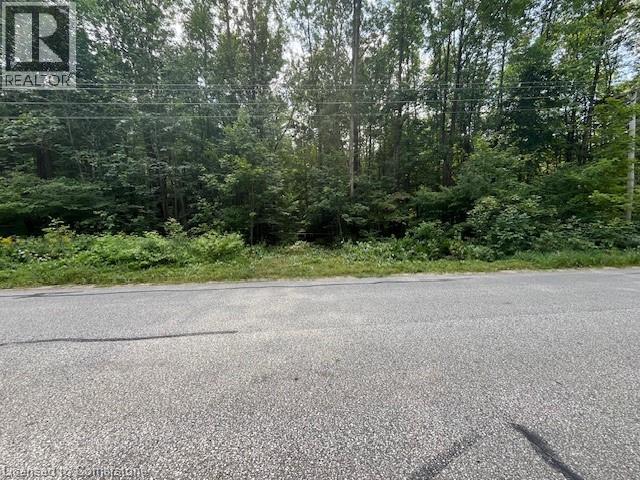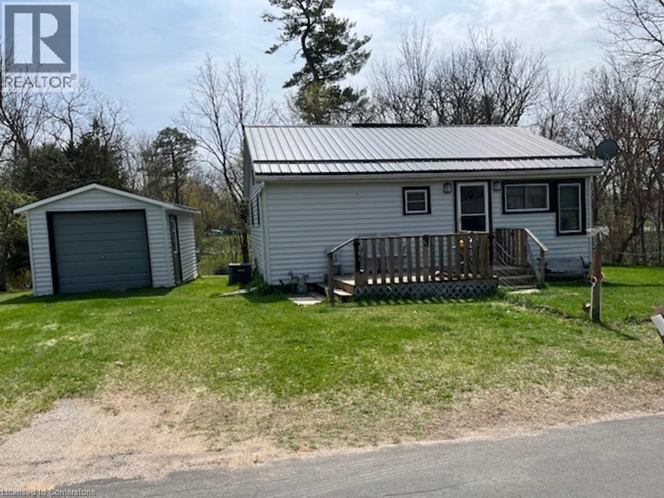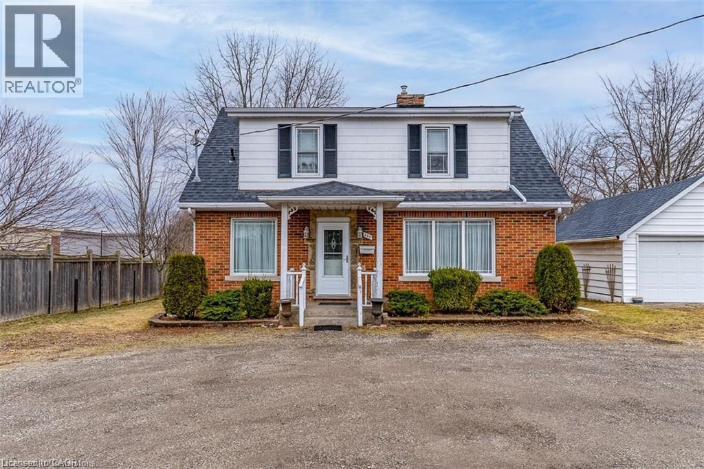50 Grand Avenue S Unit# 1702
Cambridge, Ontario
2 BED, 2 BATH CONDO UNIT AVAILABLE IN THE HIGHLY SOUGHT-AFTER GASLIGHT DISTRICT! This 1126 sqft residence is nestled in the heart of Cambridge's emerging dining, entertainment, and cultural hub, promising a lifestyle of unparalleled convenience and modern luxury. As you step into this thoughtfully designed unit, you'll be greeted by generous 9-foot ceilings and an open-concept kitchen and dining area equipped with top-of-the-line appliances. Large windows allow natural light to flood the space, bathing the interior in warmth and inviting ambiance. In-suite laundry adds a practical touch, and premium finishes grace every corner of the unit. The open balcony (accessible from both kitchen and one of the bedrooms) is not only spacious but also offers breathtaking panoramic views of the city. For your convenience, this unit comes with an included underground parking spot, providing secure and easy access to your vehicle. Additionally, you'll enjoy exclusive access to the new Gaslight Condos amenities, including an exercise room, games room, study/library, and an expansive outdoor terrace with pergolas, fire pits, and BBQ areas overlooking Gaslight Square. Book your showing today and explore the potential of this beautiful living space. Don't miss this exceptional opportunity to live in one of Cambridge's most vibrant and desirable locations. Step out onto your private balcony and enjoy peaceful morning coffee or evening sunsets from above the city. Residents enjoy access to first-class amenities including a fitness center, rooftop terrace, party room, and concierge service. Just steps from trails, the Grand River, restaurants, cafes, shops, and public transit, this location offers a perfect balance of nature and convenience. Whether you're looking to upsize, downsize, or invest, Unit 1702 delivers modern comfort, a prime location, and an elevated lifestyle. (id:50886)
Corcoran Horizon Realty
97 Bechtel Drive
Kitchener, Ontario
Welcome to 97 Bechtel Drive – A Stunning, Fully Updated Home in the Heart of Doon! Located in one of Kitchener’s most desirable and family-friendly neighborhoods, this beautifully renovated home offers exceptional comfort, space, and convenience. Just minutes from Highway 401, Conestoga College, top-rated schools like St. Kateri Tekakwitha Catholic Elementary School, public transit, and all major amenities, this move-in ready gem is perfect for families or professionals. Step inside to find a fully updated, carpet-free interior featuring contemporary white cabinetry, elegant quartz countertops, and stainless steel appliances in a bright, modern kitchen. The open-concept main floor boasts stylish pot lights, crown moulding, updated flooring, fresh paint, and modern light fixtures throughout. The spacious primary bedroom includes a custom-built walk-in closet, while all bathrooms have been beautifully renovated, complete with granite countertops and updated finishes. The recently finished walkout basement is perfect for a home gym, play area, or additional living space, and includes a sleek, modern bathroom and an updated laundry area. Additional features include a a cold room and most windows replaced in 2018. Step outside to your oversized backyard oasis, complete with a new deck, fully fenced yard, newer shed, and a manually initiated irrigation system in both front and backyards — perfect for effortless lawn care. Parking is a breeze with a double-car garage, a long driveway, and additional boulevard space—accommodating up to 6 vehicles comfortably. Tucked away on a quiet, peaceful street, this rare opportunity offers the best of modern living in a sought-after location. Don’t miss your chance to own this incredible home—schedule your private showing today! (id:50886)
Smart From Home Realty Limited
88 Callander Drive
Guelph, Ontario
Architectural Grace Meets Garden Tranquility. Welcome to 88 Callander Drive, a one-of-a-kind architectural treasure in one of Guelph's most desirable neighbourhoods. Designed by renowned local architect Richard Pagani, this mid-century modern masterpiece combines timeless lines, sophisticated updates, and an extraordinary connection to nature - creating a home that feels both curated and lived in. Built in 1959 and offering 2,300 square feet of bright, flowing space, this 2+1 bedroom, 2 bathroom residence is set on a breathtaking 80 x 120 lot, surrounded by mature trees, showcase gardens, and serene outdoor living spaces. From the moment you enter, the original slate-tiled foyer, vaulted ceilings, and expansive windows welcome natural light into every corner. Theres a sense of warmth, peace, and openness throughout. At the heart of the home is a high-end Paragon kitchen with Caesarstone quartz countertops, European rangehood, and an eat-in dinette that walks out to a sun-drenched deck and intimate patio, complete with water feature and landscaped privacy. Whether its morning coffee under the trees, or evening gatherings under the stars, the outdoor space is truly an extension of the home. Inside, custom details abound from the black iron stair railings, to the mahogany feature wall, to the bright lower-level living room, cozy gas fireplace, and versatile home office or third bedroom. A separate side entrance and parking for several cars add practical function to this artistically designed space. Recent updates include fresh paint, stained deck, updated bathroom tiling, interlocking patio and walkways, decorative acrylic railing, and extensive professional landscaping that has transformed the property into a garden oasis. Surrounded by a community of professionals, retirees, and young families, this home offers not only architectural distinction, but a lifestyle rooted in nature, connection, and quiet sophistication. (id:50886)
RE/MAX Real Estate Centre Inc.
117 St Felix Street
Cornwall, Ontario
Discover this affordable 3 bedroom, 1.5 bathroom home in a developing area. This home has been owner occupied for years and well maintained with significant updates. It's turn key and move in ready, featuring fresh paint, a practical layout and big ticket upgrades. Located just steps from the St. Lawrence College, it offers easy access to amenities, making it a fantastic choice for families, students, or anyone looking for an affordable starter home. Don't miss out on this opportunity to own a home that checks all the boxes! Call now for more information. (id:50886)
RE/MAX Affiliates Marquis Ltd.
2 Dresden Drive
Heidelberg, Ontario
A Renovated 4+1 Bedroom Home on a Mature Corner Lot – Pride of Ownership! Welcome to this beautifully maintained, renovated home featuring 4 spacious bedrooms plus a bonus bedroom in the basement, and 2.5 bathrooms. Owned & Designed by a meticulous homeowner, this property showcases true pride of ownership throughout. Nestled on a mature corner lot, the home offers great curb appeal and ample outdoor space. Inside, you'll find modern upgrades, quality finishes, and a thoughtfully designed layout perfect for family living and entertaining. This home has the ability to achieve all your needs and wants to make it a forever home. The unfinished basement includes a finished bedroom, offering great potential for customization—whether for a guest suite, recreation room, or kids playroom. Don’t miss this rare opportunity to own a home like this in a desirable, established neighborhood! (id:50886)
Revel Realty Inc.
316 Batavia Place Unit# D
Waterloo, Ontario
This is a brand-new building with a full set of new furniture and appliances. There is no carpet in the apartment. 1 km from the University of Waterloo, a 8-minute walk / 4-minute bike ride / 3-minute drive. 500 meters from Wilfrid Laurier University, a 5-minute walk / 2-minute bike ride / 2-minute drive (the building's parking lot exit is on Batavia PL). The apartment has two entrances: the Batavia PL entrance is closer to the University of Waterloo, and the Albert St entrance is closer to Wilfrid Laurier University, Waterloo University Square, and Waterloo Park. 3-5 minutes walking distance to the bus stops for routes 19, 31, and 201. Available for 8 months term. (id:50886)
Solid State Realty Inc.
210 Dolman Street
Breslau, Ontario
Scenic views, flexible living, and thoughtful design come together in this standout Breslau home. Purpose-built for multi-generational living, the 550 sq. ft. in-law suite features its own kitchen, 3-piece bath, living space, and private patio—ideal for extended family, long-term guests, or added income potential. Backing onto protected, treed greenspace with access to Grand River trails, this property offers privacy and connection to nature in a quiet, commuter-friendly setting. Inside, the main floor is bright and open, with large windows that frame forest views and hard-surface flooring throughout. The kitchen provides excellent storage and seamless flow to both the dining and living areas—perfect for casual evenings or entertaining. A spacious upper deck invites morning coffee or end-of-day unwinding. Upstairs, the primary bedroom includes a walk-in closet and an ensuite with double sinks, soaker tub, and walk-in shower. Two additional bedrooms and a full bath offer versatility for family life or work-from-home needs. With over 3000 sq. ft. of finished including a fully finished lower level, and direct outdoor access, this is a rare opportunity to live well—and live surrounded by nature. (id:50886)
RE/MAX Twin City Realty Inc.
1005 Dormer Street
Mississauga, Ontario
For more info on this property, please click the Brochure button. Discover Your Dream Home in Coveted Lakeview: A Private Oasis for Every Lifestyle. Nestled on a tranquil cul-de-sac in south Mississauga's highly sought-after Lakeview community, this beautifully upgraded raised bungalow offers the perfect blend of serene countryside living and urban convenience. Enjoy a peaceful park-like setting just minutes from all your essential amenities. As you step through the towering front door, the grand foyer, with its impressive 15-foot ceiling, creates a welcoming first impression. The main level unfolds into a bright and airy combined living and dining area, enhanced by elegant 9-foot high stretch ceilings – ideal for both formal entertaining and relaxed family living. The fully renovated primary bathroom is a true sanctuary, featuring luxurious Carrara Marble walls, a large walk-in shower, a charming clawfoot bathtub, and comforting heated flooring – promising a spa-like escape. The heart of this home is the custom-designed, eat-in modern kitchen. It boasts high-end stainless-steel appliances, sleek quartz countertops and backsplash, and generous cabinetry, ensuring ample storage and space for all your culinary needs. French doors from the kitchen lead to a private, sunlit Muskoka room, offering a tranquil spot for reading or enjoying your morning coffee. This inviting sunroom extends onto a large deck that overlooks a stunning, fully fenced backyard, professionally landscaped with lush, private gardens and an automated sprinkler system for easy care. A convenient gas BBQ hookup is ready for your outdoor gatherings. A valuable separate entrance provides access to a versatile, fully functional basement. Beautiful home! (id:50886)
Easy List Realty Ltd.
693 Arkell Road S
Puslinch, Ontario
Discover the canvas for your dream home on this beautiful private 2-acre lot that is less than a 5-minute drive to all the amenities Guelph has to offer! The serene property is lined with mature trees creating ample privacy from neighbouring properties. Nature enthusiasts will love the close proximity to Starkey Hill, a 37-hectare property featuring a hiking trail that offers panoramic views of Guelph and surrounding areas. Seize this incredible opportunity to design and build your perfect home at 693 Arkell Road S, surrounded by nature’s beauty and tons of amenities. Create a home that reflects your unique style and taste, where every detail is precisely the way you envisioned it. Enjoy the best of both worlds – the peace and quiet of the country and the convenience of city living. With all the amenities Guelph has to offer just a short drive away, you’ll never have to sacrifice convenience for privacy. 693 Arkell Road S is only 10-minutes to the 401 allowing you to easily commute to Milton in 20-mins & Mississauga in 30-mins. (id:50886)
RE/MAX Real Estate Centre Inc.
Pt Lt44 24th Side Road
Chatsworth, Ontario
Are you looking for some quiet privacy in a mature forested setting for your new home or vacation escape. This 2 acre mostly level lot would be perfect for you! Surrounded by towering mature deciduous trees located on a paved road for easy access to civilization. The property is on Chatsworth Township Road 24 which is a nicely paved road running from Holland Landing on Hwy 10 to Williamsford on Hwy 6. 2.9 kms west from Holland Centre. Turn left onto 24 then right onto West Back Line then left on 24 again. This beautiful lot is on the south side of 24 and has an existing driveway with a culvert already installed. Located just a short 20 minutes south of the bustling community of Owen Sound and about the same North of Markdale. This is a Fantastic nature filled and recreational area with Georgian Bay, Sauble Beach and Beaver Valley an easy drive away for your day tripping experiences. There is even a nearby rail trail for your hiking or ATV riding enjoyment. **** EXTRAS **** Hydro is on the south side of the road for easy access (36609129) (id:50886)
RE/MAX Solid Gold Realty (Ii) Ltd.
3 Holtby Street
Walsingham, Ontario
2 properties for the price of 1! Charming 2-bedroom, 1 bathroom bungalow in the quiet rural town of Walsingham. Featuring laminate flooring, vinyl windows, Generac generator, newer vinyl siding, long-life steel roof, water system including U.V. light system, breaker panel box. Detached single car garage with garage door opener all on a large in-town lot. Possibility of severance to create an additional building lot. Adjourning lot to the south ( 2056 Main St) is included in the Purchase Price. Call for your showing today! (id:50886)
Coldwell Banker Momentum Realty Brokerage (Simcoe)
280 King George Road
Brantford, Ontario
Situated in one of Brantford’s most sought-after neighborhoods, this unique property offers an exceptional opportunity for homeowners, investors, and developers alike. Zoned for commercial use, it presents a rare blend of comfortable residential living with exciting future development potential. The home showcases natural hardwood flooring throughout and features a classic layout, including a spacious living room, cozy family room, well-appointed kitchen with a breakfast nook, and a 3-piece bathroom on the main floor. Upstairs, you’ll find three generously sized bedrooms and a full 4-piece bathroom—ideal for family living or potential rental income. Outside, a large front driveway provides ample parking, while the expansive, private backyard offers space for outdoor entertaining, gardening, or future enhancements. A detached garage adds further value with extra storage or potential workshop space. Whether you're a builder looking for your next project, an investor eyeing long-term gains, or a first-time homebuyer with vision, this property combines location, zoning flexibility, and room to grow. Don’t miss this versatile and promising opportunity. (id:50886)
Century 21 Heritage House Ltd.

