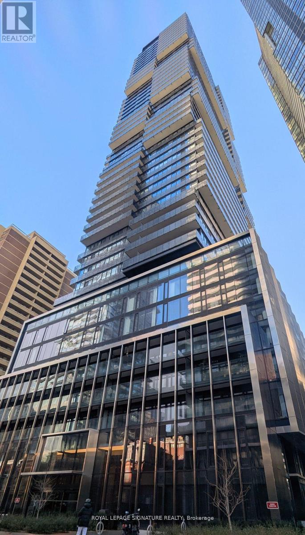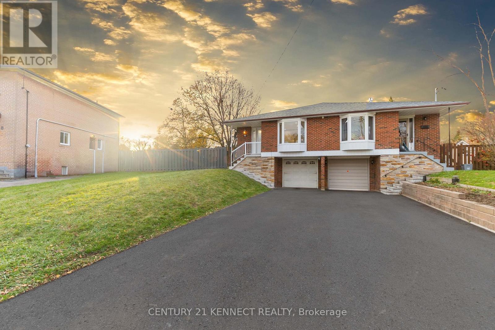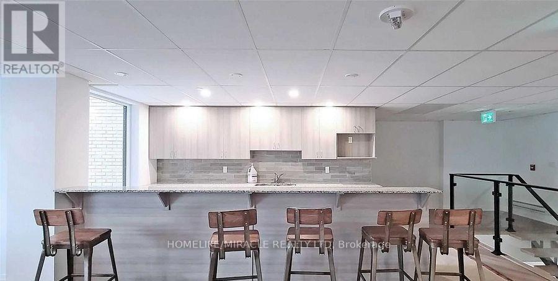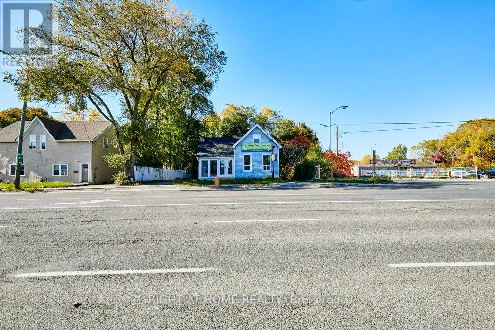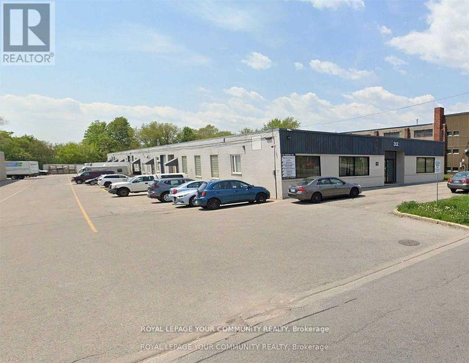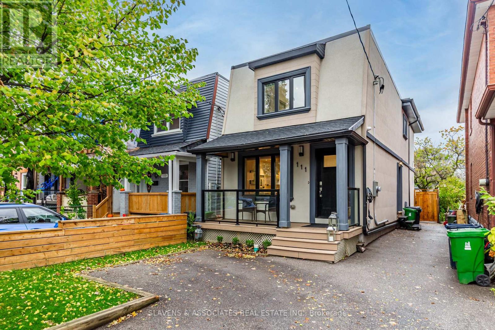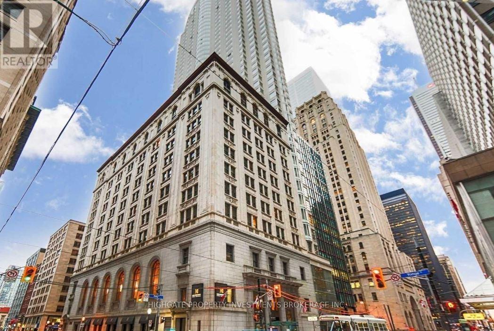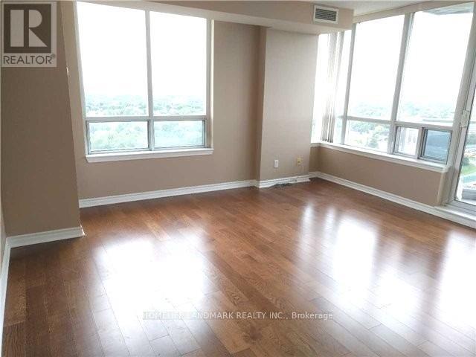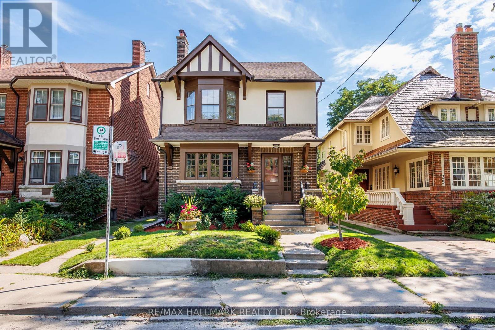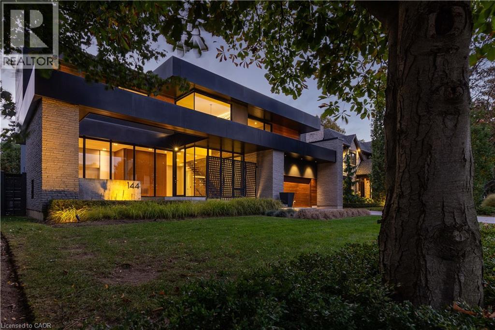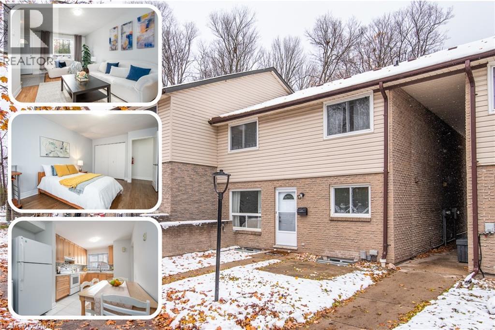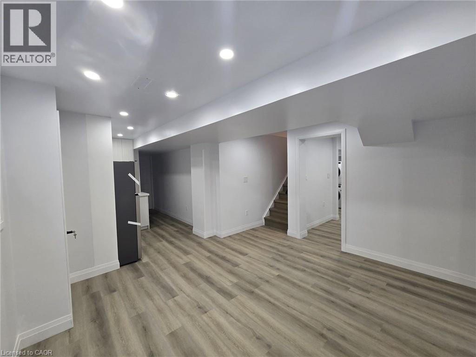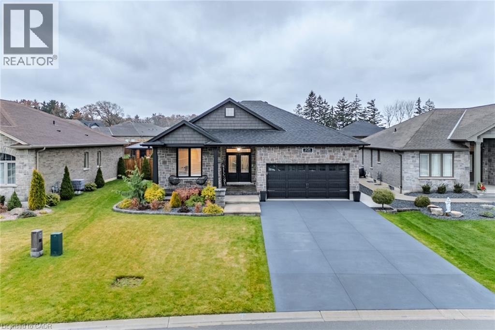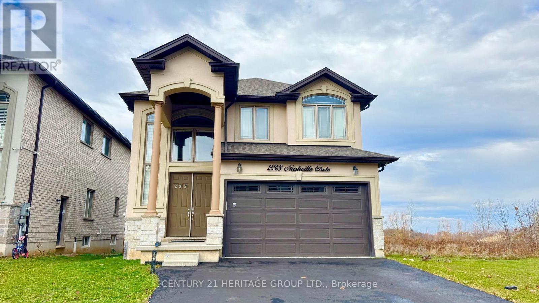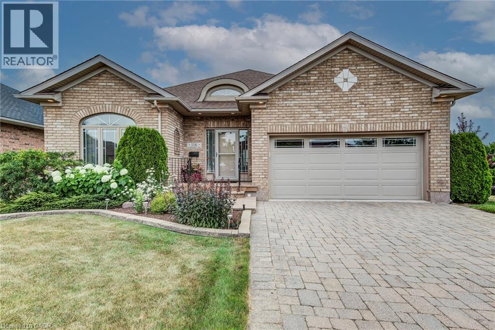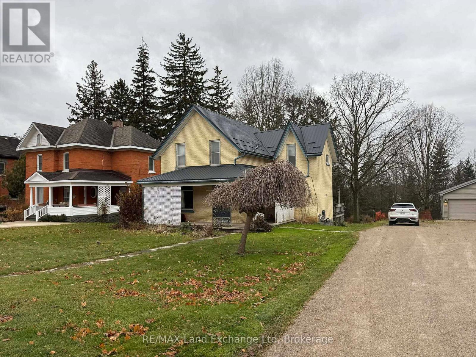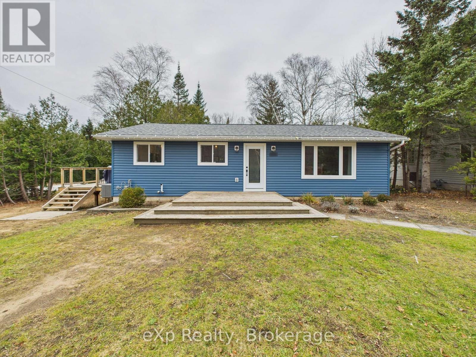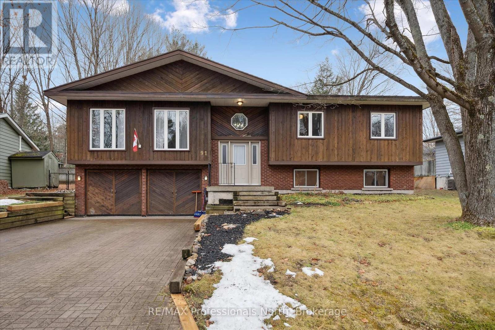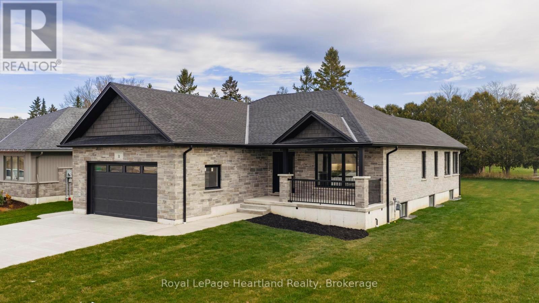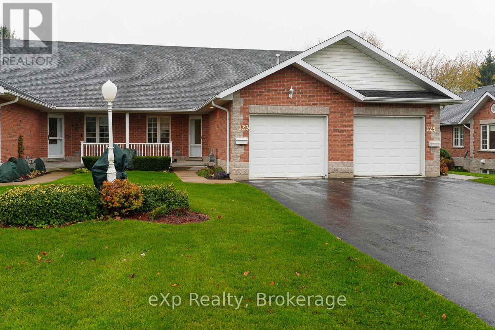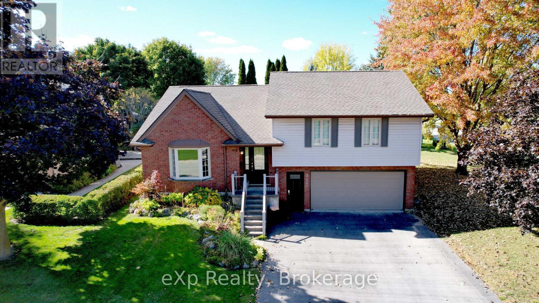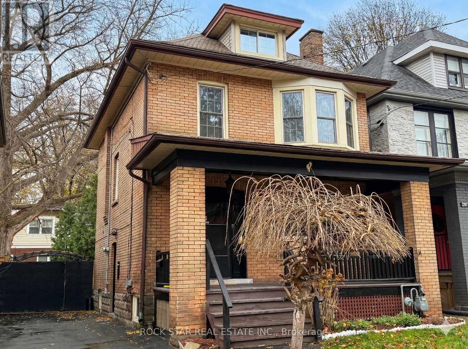3907 - 55 Charles Street
Toronto, Ontario
Welcome to 55C Residences, one of Toronto's most sought-after new addresses where luxury, design, and lifestyle come together. This bright and spacious 1 Bedroom + Den suite showcases contemporary urban living in the heart of Bloor-Yorkville.The thoughtfully designed layout features open-concept living and dining areas with floor-to-ceiling windows and a Juliette balcony. The sleek modern kitchen offers integrated appliances, quartz countertops, and designer cabinetry. The primary bedroom provides large windows and generous closet space, creating a serene retreat. A versatile den with sliding door is ideal for a home office, guest room, or second bedroom. Just steps from Bloor Street, Yorkville, TTC subway, U of T, TMU, OCAD, and George Brown College-plus world-class dining, shopping, and entertainment-this suite delivers an exceptional urban lifestyle in one of Toronto's most dynamic neighbourhoods. (id:50886)
Royal LePage Signature Realty
30 Greyabbey Trail
Toronto, Ontario
Welcome to 30 Greyabbey Trail, a fully upgraded semi-detached home featuring a self contained in-law suite (with a side entrance) in the desirable pocket of Guildwood. This home boasts an oversized and bright main floor with 3 bedrooms, a full bathroom and a dedicated laundry room. The kitchen features an eat-in dining area, brand new cabinets, quartz countertops and stainless steel appliances. The basement offers two spacious bedrooms, 1.5 bathrooms, a sideentrance, washer/dryer and a stunning kitchen. The home features a massive backyard lot perfect for entertaining and enjoying the outdoors. Guildwood is one of Scarborough's most desirable pockets- this home is steps from Lake Ontario, countless trails and parks and local amenities. Homes this perfect rarely hit the market, book your showing today! (id:50886)
Century 21 Kennect Realty
417 - 1 Falaise Road
Toronto, Ontario
Less than 5 year old 2 bed rooms condo unit with two full bathrooms. At perfect location, close to Centennial College and U of T Scarborough campus, Primary bedroom with 3 piece ensuite (with standing shower). Easy access to amenities such as Grocery, restaurants, Bank, Park, trails, shoping center and Go station and lot more. Few minutes drive to 401. Pet allowed with restriction. Unit offer Two lockers included in price. (id:50886)
Homelife/miracle Realty Ltd
562 Simcoe Street S
Oshawa, Ontario
A free-standing, 2 Storey mixed-use property, sitting on a corner lot with parking and 2 access points. Located on busy Simcoe Street South, adjacent to the 401, and features 66 feet of frontage. Configured with a ground-floor level storefront/office space and a 1-bedroom apartment. The property also has a 430sf flat located in the rear and configured with heat and hydro services. Zoning supports a wide range of permitted uses. Ideally suited for end users, investors, and developers. This property is within the Protected Major Transit Station Area (PTMSA) for the future Central Oshawa Go Station. Tremendous value and potential. Opportunity to set rents! Vacant Possession Upon Closing. (id:50886)
Right At Home Realty
1 - 32 Howden Road
Toronto, Ontario
Here is a Great Clean Facility With A Small Office Area Suitable For Most Businesses. Great Location For Your Business With Easy Access To Public Transit, Steps Away, and Highways 401 And DVP Are Just Minutes Away. Truck-Level Shipping Can Accommodate Only Straight Trucks And Cube Vans. 53' Trailers Can Fit Here, But It Will Be Very Tight. Food and Woodworking Businesses Allowed (id:50886)
Royal LePage Your Community Realty
111 Cedric Avenue
Toronto, Ontario
This simply stunning 4-year-old detached home features 3+1 bedrooms and 4 bathrooms, perfectly situated in the heart of St. Clair's Oakwood Village. With magazine-worthy appeal, you'll embrace the stylish detail throughout this open-concept gem. The home boasts hardwood floors, soaring ceilings and pot lights throughout complemented by picture windows that bathe the space in natural light. The sensational chef's kitchen is a standout, equipped with top-of-the-line appliances, a fabulous breakfast bar, and two pantries, making it ideal for culinary enthusiasts. Step outside to your gorgeous deck and fabulous backyard, perfect for family living and entertaining. The lower level offers a great recreation room, bedroom and a full bath, which can be used as a secondary income suite with a private entrance, adding flexibility and value to this remarkable home. This residence truly ticks all the boxes for modern, luxurious living in a vibrant urban setting. Steps from Leo Baeck Day School, shopping , primrose bagel. Oakwood Espresso, all the fabulous St Clair restaurants and a quick walk to Wychwood barns, schools, child cares, shopping, parks and award winning community spirit. (id:50886)
Slavens & Associates Real Estate Inc.
2005 - 1 King Street W
Toronto, Ontario
Bright & Spacious Bachelor Unit @ 1 King St. Premium & Modern Finishes Throughout. Beautiful Built-In Cabinetry & Shelves For Extra Storage. Kitchenette Features Dishwasher, Microwave, Fridge, Cooktop & Sink W/ Faucet. Modern Bath Includes Large Mirror, Vanity W/ Storage & Stone Countertop, Full-Sized Stand-Up Tub & Tile Flooring. Combined Living/Dining Spaces W/ Soft, Warm & Plush Broadloom, Large Window & B/I Light Fixtures. Well Maintained & Cared For. Move-In Ready! Great Location! Cable TV, Internet & Utilities Included! All The Amenities & Features Of 1 King St W Hotel Including Restaurants, Bars, Fitness Centre, Access To Path, Nearby Dining, Lcbo, Starbucks, Tims & Others. (id:50886)
Highgate Property Investments Brokerage Inc.
2310 - 3 Rean Drive
Toronto, Ontario
Welcome To The Spectacular Place Of Shelter In Luxurious New York Towers By Daniels, Spacious Corner Suite W/ Split 2 Bedroom 2 Full Bath Layout. Beautiful Unobstructed South Cn Tower View. Walk-In Closet, Large Balcony (155 Sqft). Close To All Amenities. Walk To Subway & Bayview Village Shopping Mall. Quick Access To 401. Prestigious Club. 24 Hrs Concierge. Move In Ready. (id:50886)
Homelife Landmark Realty Inc.
33 Austin Terrace
Toronto, Ontario
Welcome to this charming all-brick detached 4-bedroom residence nestled in one of Torontos most sought-after neighbourhoods. Offered in original condition, this home is filled with character and brimming with potential an exceptional opportunity to renovate, restore, or reimagine into the perfect family home. Timeless architectural details include elegant wood trim, French doors, wainscoting, and updated vinyl floors (2024). A generously sized sunroom on the main floor offers abundant natural light and flexible living space. The second floor features new carpet (2025), adding warmth and comfort. The spacious unfinished basement offers good ceiling height, ideal for future conversion or in-law suite potential. The basement was professionally waterproofed in 2025. Additional recent upgrades include freshly painted interiors and exterior (2025). The fireplace has never been used by the owner and is being sold in 'as is' condition, with no warranties expressed or implied.The kitchen and laundry appliances, oven, dishwasher, dryer, fridge along with window coverings, were all replaced in 2024. Enjoy a sunny, south-facing backyard, traditional mutual drive with rear garage (vehicle access restricted due to narrow width). Knob and tube wiring.Located in the coveted Hillcrest School District and just minutes from top private schools (BSS, UCC, RSGC), this home is also walking distance to the subway, St. Clair West and Dupont & Bathurst shops, Wychwood Library, Wychwood Barns, Casa Loma, nearby parks, ravines, and more. (id:50886)
RE/MAX Hallmark Realty Ltd.
144 Sparling Court
Oakville, Ontario
A breathtaking contemporary custom residence, this sprawling two-storey home is a masterclass in modern luxury and seamless design. Every space flows effortlessly, creating a harmonious experience where interior and exterior living blend as one. The exterior captivates with a heated tiered slab concrete walkway floating over a serene reflecting pond, lush perennial grasses, and mature cedars ensuring backyard privacy. A covered rear porch opens to an expansive composite pool deck and sparkling saltwater pool-an oasis for relaxation and entertaining. Inside, impactful architectural details abound: floating back-lit walls, integrated baseboards, artistic recessed strip LED lighting, interior stone accents, and multiple gimbal spotlights. Massive floor-to-ceiling glass doors fully recess, dissolving boundaries to the outdoors. Smart home convenience is elevated with Control4 automation, offering sophisticated control of lighting, climate, audio, and security for a truly refined living experience. (id:50886)
RE/MAX Escarpment Realty Inc.
453 Albert Street Unit# 13
Waterloo, Ontario
Welcome to this well-maintained townhome in a professionally managed complex surrounded by mature trees and green space. The complex is known for its strong reserve funds and excellent upkeep—ideal for families, investors, or downsizers seeking a low-maintenance lifestyle with peace of mind. Over the years, the home has received numerous important updates, including electrical wiring and panel, plumbing, windows, roof, and more, ensuring comfort, safety, and efficiency for its next owners. The main floor features a bright living room with a large bay window that fills the space with natural light, a functional kitchen with plenty of cupboard space, and an eat-in dining area perfect for everyday meals. Main-floor laundry adds extra convenience. Upstairs you’ll find two spacious bedrooms and a full bathroom. The finished basement offers great flexibility with two legal bedrooms, each with proper egress windows, a full bathroom, and a separate entrance—ideal for students, extended family, or guests. The property currently sits vacant, making it move-in ready or easy to rent immediately. A valid City of Waterloo RENTAL LICENCE is already in place, providing a fantastic opportunity for investors seeking turn-key rental potential. Located near Conestoga Mall, St. Jacobs Farmers Market, the University of Waterloo, and several parks and trails including Waterloo Park and Albert McCormick Community Centre Park, this home offers the perfect balance of comfort and convenience. Public transit and LRT access are nearby for easy commuting. Whether you’re starting out, investing for the future, or simplifying your lifestyle, this updated townhome delivers location, flexibility, and lasting value. (id:50886)
Keller Williams Innovation Realty
200 Bedrock Drive
Stoney Creek, Ontario
A beautiful vacant Legal basement with separate entrance in Stoney Creek Mountain. It comes with 2 beds and 2 full bathroom. it has separate laundry and kitchen. (id:50886)
Exp Realty
208 Oak Street
Simcoe, Ontario
What a beauty! Welcome to 208 Oak Street in Simcoe. This meticulously maintained home, located in a sought-after neighborhood, offers 2+2 spacious bedrooms and 3 full bathrooms. Perfect for families or downsizers, this home combines functional living with luxurious outdoor amenities. The front foyer welcomes guests to the open concept main level with 11 ft and 9ft ceilings throughout. The gourmet kitchen is a chefs dream. It is perfectly set up offering an ample amount of soft closing cabinetry, quartz counter tops, a large centre island/breakfast bar and high end stainless steel appliances. The kitchen flows seamlessly into the dining area that has access to the private backyard haven. The main living area, with large windows, is centered around a stunning natural gas fireplace mantel, creating a warm and inviting space to gather around. Master bedroom has an ensuite with a walk in closet. Convenient main-floor laundry offers built-in cabinetry and indoor access to the spotless garage. An additional bedroom (currently a home office), another 4 piece bathroom and California window shutters completes the main floor. The lower level is fully finished with 2 more bedrooms, 3 piece bathroom, a large family room, an additional bonus room and a utility room. Many areas for storage and linens finishes off the interior. The exterior is a showstopper and curb appeal is unmatched. The front of the home has a stone and brick exterior and is nicely landscaped with perennial gardens. The concrete driveway (2023) has an epoxy overlay (2025) leading to the covered front porch. Head to the back and find your private backyard oasis. A luxurious heated salt water pool (2022) awaits you. Enjoy the private, fully fenced yard with multiple sitting areas, gas BBQ hookup and low-maintenance gardens. A fire pit, utility shed, Briggs and Stratton generator (2021) and a sprinkler system completes the exterior. This home shows well and has been lovingly maintained. (id:50886)
Royal LePage Trius Realty Brokerage
238 Nashville Circle
Hamilton, Ontario
Welcome home! Sunlight fills the open-concept main floor, highlighting rich hardwood floors and a modern kitchen with granite counters, stainless-steel appliances, and a handy pantry. Upstairs, you'll find three roomy bedrooms plus a flexible den (or optional fourth bedroom), with convenient second-floor laundry. This home offers rare privacy, backing onto a future city park, a fenced-in yard, plus a two-car garage with inside entry and two driveway spaces. You're just minutes from the new GO station, major highways (QEW/RHVP), top schools, and everyday amenities. A stylish, move-in-ready space that feels like home right away. **Of note: the property does not include the basement but there's plenty of living space on the main and upper floors! (id:50886)
Century 21 Heritage Group Ltd.
Lot 4th Line Road
North Glengarry, Ontario
Looking to live a more private lifestyle where you can enjoy recreational activities, build a homestead, and create your dream home? This 27 ACRE lot is one you won't want to miss out on. Just minutes from the Quebec border and about an hour from both Ottawa and Montreal, you'll have the perfect balance of seclusion and convenience. Close enough to Alexandria for frequent shopping trips, yet far enough away to escape the noise of city life. Call today to book a viewing! (id:50886)
RE/MAX Affiliates Marquis Ltd.
364 Chokecherry Crescent
Waterloo, Ontario
This Brand new 4 bedrooms, 3 bath single detached home in Vista Hills is exactly what you have been waiting for. The “Canterbury” by James Gies Construction Ltd. This totally redesigned model is both modern and functional. Featuring 9 ft ceilings on the main floor, a large eat in Kitchen with plenty of cabinetry and an oversized center island. The open concept Great room allows you the flexibility to suite your families needs. The Primary suite comes complete with walk-in closet and full ensuite. Luxury Vinyl Plank flooring throughout the entire main floor, high quality broadloom on staircase, upper hallway and bedrooms, Luxury Vinyl Tiles in all upper bathroom areas. All this on a quiet crescent, steps away from parkland and school. (id:50886)
RE/MAX Twin City Realty Inc.
116 Stonecroft Way
New Hamburg, Ontario
Discover the allure of 116 Stonecroft Way, a beautifully appointed brick bungalow in Stonecroft, New Hamburg's esteemed adult lifestyle community. This home offers the best of both worlds: exceptional privacy on a large, mature lot, combined with immediate access to the community's impressive amenities. Step inside to an inviting open-concept living and dining area, adorned with gleaming hardwood floors. The main level provides convenience with 2 bedrooms and a versatile den. The kitchen, open to the dinette and partially to the living area, features a walk-out to a spacious covered deck with gas BBQ line, ideal for outdoor enjoyment. The finished lower level significantly expands your living space, boasting a generous rec room with a gas fireplace and a 3-piece bath, complete with a walk-out to a lower-level patio. There's also abundant unfinished space, perfect for an additional bedroom or hobby area. This home comes loaded with upgrades, including vaulted ceilings, large bright windows, pot lights, crown moldings, updated insulation, and newer mechanicals and quality roof. As part of this private condominium community, you'll be steps away from the 18,000 sq. ft. recreation centre, offering an indoor pool, fitness room, tennis courts, and 5 km of walking trails. Enjoy quick access to KW, the 401, Stratford, and all major amenities, health care facilities and Theatre and cultural offerings of the area. This exceptional property truly has it all! (id:50886)
Peak Realty Ltd.
126 Diagonal Road
North Huron, Ontario
Welcome to this spacious 2-storey, 4-bedroom yellow brick home, a hidden gem waiting for your creative touch! Situated on a large lot and conveniently located near both elementary and high schools, this property is perfect for families looking for a prime location. With its distinctive metal roof and inviting large porch, the home greets you with character and charm. Inside, you'll find ample living space, offering endless possibilities for renovation and customization. The layout is versatile, making it an excellent option for a duplex or in-law suite, catering to multi-generational living or rental potential. This home features four generously sized bedrooms and two bathrooms, providing plenty of room for everyone. While significant work is needed to bring it back to its full glory, the size and potential of this property are truly remarkable. Don't miss out on the opportunity to transform this large home into a stunning residence that suits your needs. Schedule your viewing today and explore the potential that awaits in this fantastic location! (id:50886)
RE/MAX Land Exchange Ltd
568 Mcnabb Street
Saugeen Shores, Ontario
Welcome to your dream home at 568 McNabb Street! This beautifully renovated property, originally built in 1991, has been transformed into a modern oasis, with a full renovation completed just six years ago.During the renovations, the home received a new roof, a new kitchen, new doors, a large deck off the dining room, new windows, and insulation, ensuring energy efficiency and peace of mind for years to come. Step inside to discover a stunning, contemporary kitchen equipped with six years new appliances, perfect for family gatherings and entertaining. The dining room seamlessly transitions to a large deck, ideal for summer barbecues and outdoor relaxation.With four generously sized bedrooms and two well-appointed bathrooms, this home offers ample space for families or guests. The fully finished basement, equipped with spray foam insulation, a beautiful built-in feature wall with a gas fireplace, provides additional living space, perfect for a recreation room, home office, or guest suite.Comfort is prioritized with ads A/C and furnace, both purchased during the renovation, ensuring a pleasant environment year-round. Located just 500 meters from South Street Beach, this property is not only a perfect family home but also an excellent investment opportunity in a sought-after area. Don't miss your chance to own this exceptional property in Saugeen Shores! (id:50886)
Exp Realty
91 Hubbel Crescent
Huntsville, Ontario
Welcome home to this bright, sun-filled raised bungalow, perfectly situated in one of the area's most desirable family-friendly neighbourhoods. Offering 5 spacious bedrooms and 3 bathrooms, this home provides exceptional comfort and versatility for growing families, guests, or home-office needs. The inviting primary bedroom features its own private ensuite, while large windows throughout the home flood each room with natural light. The lower level offers excellent additional living space, ideal for recreation or multigenerational living. Outside, you'll enjoy a large, level lot-perfect for kids, pets, gardening, or future expansion. A two-car garage provides ample parking and storage. Move-in ready and meticulously maintained, this home combines modern convenience with a warm, welcoming atmosphere. Don't miss this opportunity to own a beautifully kept property in a sought-after community! (id:50886)
RE/MAX Professionals North
31 Galen Street
South Bruce, Ontario
Brand-new 3-bedroom bungalow on a large corner lot in a quiet small town. This stunning home features an open-concept living/dining/kitchen area with quartz counters, main-floor laundry, and a spacious primary bedroom with ensuite. An enclosed sunroom extends the living area and opens directly onto the back deck, perfect for relaxing or entertaining. The partially finished basement offers incredible flexibility. Designed with garage access, it includes a large rec area, a bonus room, generous storage, and a 4-piece bath. The thoughtfully designed layout has a kitchen area roughed in for future opportunities. Come check out this fresh, functional layout with quality finishes. Perfect for anyone seeking comfortable main-floor living in a peaceful community. (id:50886)
Royal LePage Heartland Realty
123 Church Street N
Wellington North, Ontario
Bright and welcoming, this three-bedroom townhouse condo offers a crisp, timeless palette that's ready to make your own. The main floor features stunning hardwood floors in the open-concept dining area and contemporary kitchen with a walk-in pantry and a convenient pass-through to the spacious living room. A soaring cathedral ceiling and French doors to the deck create an airy, comfortable space for everyday living and entertaining. A generous bedroom, four-piece bath, and main-floor laundry complete this level. Upstairs, the loft is a private retreat with a large primary bedroom, walk-in closet, and five-piece ensuite. The open hallway overlooks the living room, adding to the home's sense of light and openness. The basement extends the living space with a recreation room, third bedroom, and three-piece bath - a restful area perfect for guests or a quiet workspace. Set within a well-kept condo community, this home offers a relaxed, low-maintenance lifestyle in the friendly rural town of Mount Forest, close to shopping, services, and everyday conveniences - and easy drives to Shelbourne, Hanover, and Fergus. (id:50886)
Exp Realty
217 Thomas Street
Brockton, Ontario
Welcome to 217 Thomas street in the town of Walkerton. This home sits on a corner lot in a desired part of town. Upon entering the front entry, you're greeted with a bright open concept living room with exceptionally high ceilings. The main level offers an eat in kitchen with patio doors that lead to a nice sized rear deck. Main level laundry, full bathrooms, three nice sized bedrooms topped off with an updated ensuite in the large primary. The lower levels rec room is additional space for family or hosting as well you'll find another three piece bathroom. Good sized garage with oversized paved drive. Definitely worth checking this one out. (id:50886)
Exp Realty
203 Fairleigh Avenue S
Hamilton, Ontario
ENTIRE HOME | RARE PRIVATE 3-CAR PARKING | NO STREET PARKING NEEDED. Welcome to this stunning all-brick character 4 bedroom home that seamlessly blends timeless charm with modern updates. Thoughtfully renovated from top to bottom, this spacious property offers the perfect balance of classic detail and contemporary comfort. Step inside to find a beautifully refreshed interior featuring restored original hardwood and brand-new vinyl flooring-completely carpet-free and freshly painted throughout. The main floor features a renovated kitchen with sleek stainless steel appliances, an updated powder room, backyard access, and a bright, versatile office/bedroom, in addition to open concept Living/Dining rooms with stained glass accents. Upstairs features a bright primary bedroom with a walk-in closet, a renovated main bathroom, and two additional bedrooms. A finished third-floor attic provides even more flexibility and the 4th bedroom/office space. Outside, enjoy a private, fenced-in backyard and the massive convenience of a private 3-car driveway, a rare find that keeps your vehicles off the street. Full basement is unfinished with laundry and extra storage space. Professional property management in place and all utilities are extra. Some pictures have been virtually staged. (id:50886)
Rock Star Real Estate Inc.

