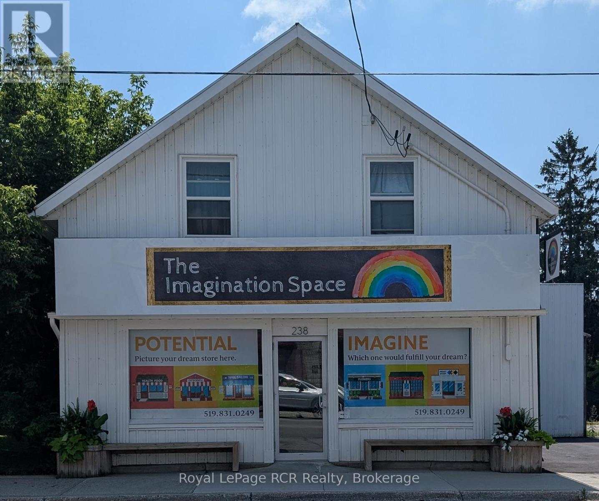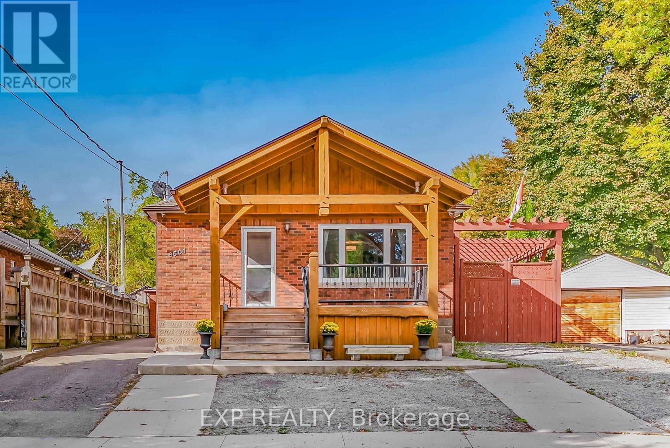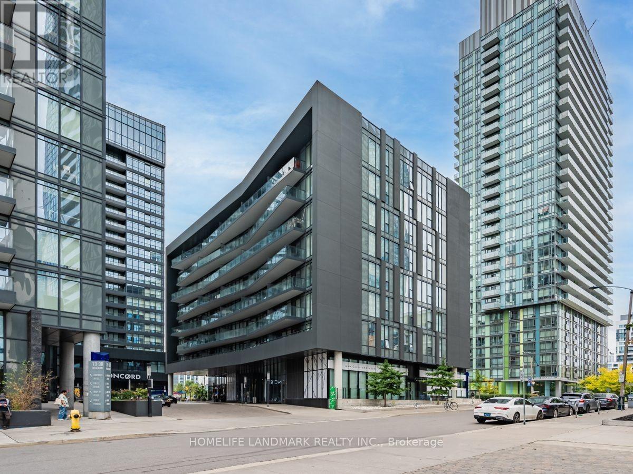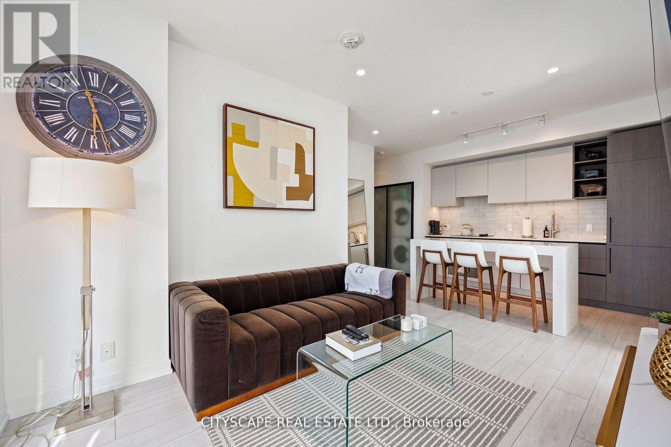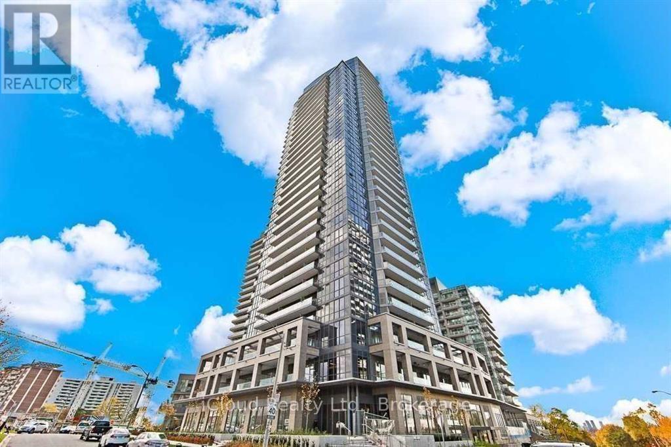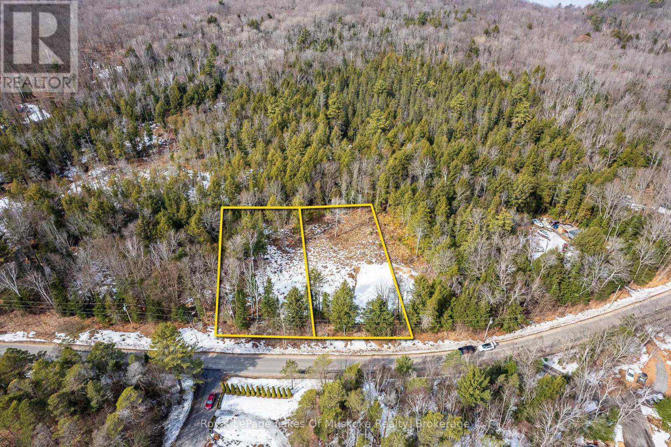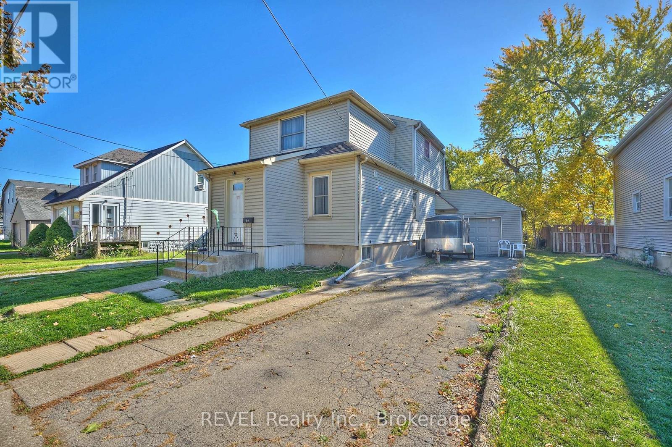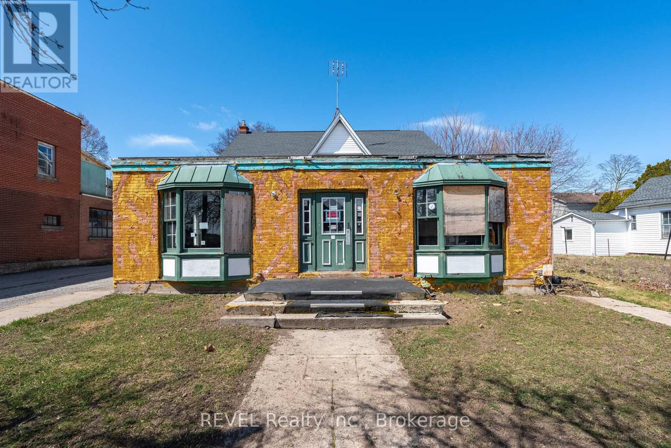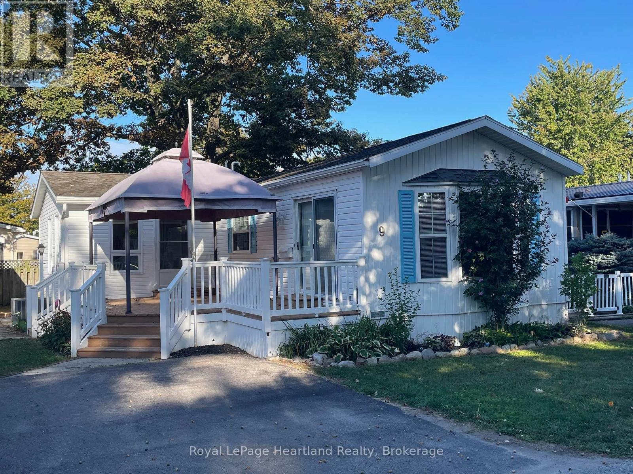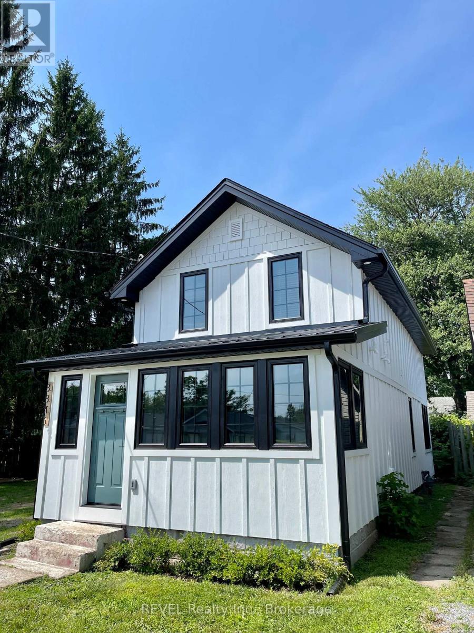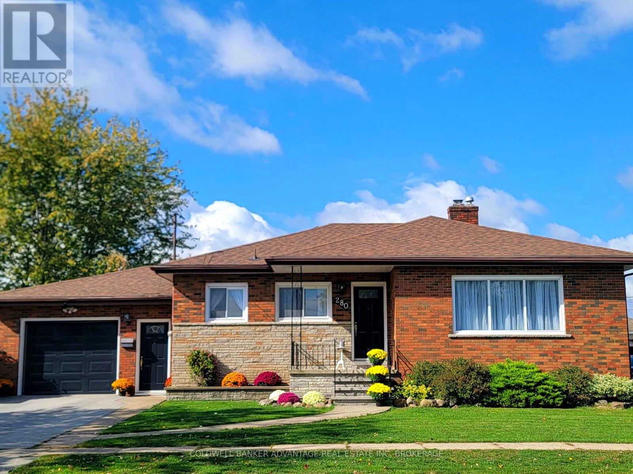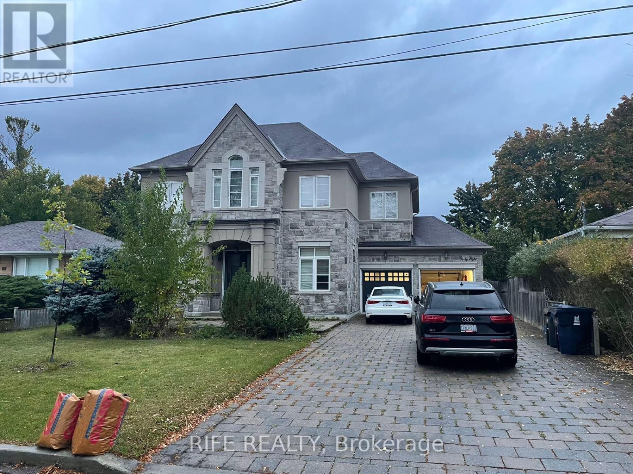238 George Street
Wellington North, Ontario
Prime main street commercial space for lease in the Historic Village of Arthur, featuring approximately 2800 sq.ft. of bright, main floor space. Flexible C1 zoning allows for a wide range of future uses including retail, professional, service type business. Rear lane access with adequate parking is a bonus. Monthly Rent of $1,800.00 plus utilities plus HST. Arrange a viewing today to envision how your business could flourish in the heart of Arthur. (id:50886)
Royal LePage Rcr Realty
6501 Erwin Crescent
Niagara Falls, Ontario
Welcome to this spacious and beautifully maintained bungalow located in a sought- after and family-friendly neighborhood of Niagara Falls. Offering over 2,800 square feet of total living space, this home is ideal for multi-generational living or income potential with a fully finished basement in-law suite.Main level features: Bright and airy open-concept living room, dining room, and kitchen-perfect for entertaining, 3 bedrooms ,3-piece bathroom ,convenient main-floor laundry ,large windows allow for an abundance of natural light. Lower Level (In-Law Suite): Fully finished with separate entrance and walkout to backyard, spacious living room, kitchen, and dining area ,2 additional bedrooms, 4-piece bathroom, second laundry area for added convenience. Oversized 3-car garage/workshop, heated and equipped with 100 amp service-perfect for hobbyists or small business needs, Ample driveway parking, private backyard with access from the basement walkout.This versatile home is perfect for growing families, investors, or anyone seeking comfort and functionality in a prime Niagara Falls location. (id:50886)
Exp Realty
608 - 90 Queens Wharf Road
Toronto, Ontario
in the heart of CityPlace! This spacious 1+Den layout is among the buildings most sought-after, offering remarkable versatility. Use the den as a second bedroom or a home office its your call! The open-concept living area seamlessly extends to a large balcony overlooking a serene courtyard your personal retreat. Premium built-in appliances, smart cabinet organizers, and a full-sized washer and dryer combine style with functionality. Living here means boutique-style perks and world-class amenities, including a 24-hour concierge, gym, pool, party room, plus basketball and badminton courts! Steps from lively restaurants, chic bars, grocery stores, and the streetcar, this unit defines convenience. And youre walking distance to King West, the waterfront, Union Station, and more! (id:50886)
Homelife Landmark Realty Inc.
1802 - 55 Mercer Street
Toronto, Ontario
Welcome to 55 Mercer Luxury Residence, this upgraded corner unit is situated in a perfect location. Boasting with 3 bedrooms, 2 bathrooms with 9' ceiling and large windows in every room with upgraded closets. Modern open concept kitchen with custom quartz island. Amenities include luxury lobby furnished by Fendi, 24-hour concierge, private dining room, outdoor lounge w/BBQ and fire pit, basketball court, and dog walking area. 100 walk and transit score. Toronto's underground PATH system is located 150 Meters away. 1 Locker included and parking included. (id:50886)
Cityscape Real Estate Ltd.
510 - 56 Forest Manor Road
Toronto, Ontario
Fantastic Value - Don't Miss Out! Modern And Spacious Condo In A Highly Desirable North York Location! This Nearly-New Building Is Just 5 Years Old And Offers Approximately 729 Sq Ft Of Interior Space Plus A Generous 166 Sq Ft Balcony Perfect For Relaxing Or Entertaining. Soaring 9-Ft Ceilings Enhance The Open-Concept Layout, While Sleek Floor-To-Ceiling Windows Provide Natural Light Throughout. Stylish Laminate Flooring And A Contemporary Kitchen With Quartz Countertops And Integrated Appliances Add To The Upscale Feel. This Bright Unit Includes 2 Well-Sized Bedrooms, 2 Full Bathrooms, The Primary Suite Comes With A Beautifully Designed 4-Piece Ensuite Bath. Situated Just Minutes From Hwy 401 And 404, And Within Walking Distance To Don Mills Subway Station, Fairview Mall, Ttc, Grocery Stores, Schools, Community And Healthcare Centres, Parks, And Public Libraries Everything You Need Is Nearby. Top-Notch Building Amenities: Fitness Centre, Party/Meeting Room, Concierge Service, And 24-Hour Security. (id:50886)
Icloud Realty Ltd.
Part Lot 4
Muskoka Lakes, Ontario
Welcome to the beautiful Township of Muskoka Lakes near the historic community of Utterson. Located close to Highway 11, this is the perfect place to build your dream home. This is your chance to have two lots for a great price don't miss out on this unique chance. Just a ten minute walk to Skeleton Lake offer plenty of summertime fun. The year round road supports a lovely residential area. The Town of Huntsville is a quick ride up the highway with everything you need including a ton of entertainment and summer events. Lot 1 is approximately 101/ 206 Lot 2 is approximately 100.3 /206 The approximate combined frontage of Lot 1 and Lot 2 on Skeleton Lake Road 2 is 201.3 ft. Total combined lot 1 and 2 is .98 acres as per 2023 tax bill. (id:50886)
Royal LePage Lakes Of Muskoka Realty
49 Cohoe Street
Welland, Ontario
Updated legal duplex, offering excellent income potential and flexibility. The property features an attached garage and two separate driveways, providing ample parking for tenants or owners. Recent updates include the roof, kitchens, siding, furnace, and A/C, ensuring peace of mind for years to come. Each unit has separate hydro and gas meters plus two owned hot water tanks.The main floor unit features a welcoming foyer, open-concept kitchen and living area with breakfast bar, 2 bedrooms with closets, and a 4-piece bath.The upper unit offers bright, open-concept living and kitchen space, 2 bedrooms, a 4-piece bath, powder room, and in-unit laundry.The basement includes an additional open-concept living/kitchen area, bedroom, 3-piece bath, and laundry facilities, ideal for extended family or additional income potential. Property is currently tenanted - minimum 24 hours notice required for showings. (id:50886)
Revel Realty Inc.
131 Niagara Street
St. Catharines, Ontario
131 Niagara St. Commercial Building with 2-Bedroom Apartment and Development Potential Located in the heart of St. Catharine's. This property presents an exciting opportunity for investors and developers alike. This versatile commercial building features a functional retail or office space on the ground level, complemented by a spacious 2-bedroom apartment on the upper floor. With its prime location and commercial zoning, the property offers significant potential for a variety of uses, including expanding the current business space or redeveloping for higher-density mixed-use purposes. Whether you're looking to run your business, rent out the residential unit, or explore future development possibilities, this property offers the flexibility and convenience of urban living with the added benefit of commercial potential. With its close proximity to major roads, local amenities, and a growing community, 131 Niagara St. is ready to be transformed into your next profitable venture. (id:50886)
Revel Realty Inc.
9 Algonquin Lane
Ashfield-Colborne-Wawanosh, Ontario
Look what has just hit the market!!! An affordable, well maintained, bright and cheery spacious 2 bedroom, 2 bathroom year round home located at 9 Algonquin Lane in the highly sought after land lease adult lifestyle lakefront community known as Meneset on the Lake could be your next home. The well designed interior floor plan consists of a large open concept kitchen lined with oak cabinets, dining area and living room with beautiful hardwood floors towards the front of the home. The 2nd bedroom and storage closets are located in the middle of the home with the master bedroom across the back. The addition features a floor to ceiling statement natural gas fireplace in the sitting area with a spacious 2 piece bathroom and separate laundry with storage. This home is heated with a forced air natural gas furnace throughout, a NG wall heater in the living room and NG fireplace in the sitting room. Exterior features include a double paved driveway, a secluded deck at the back of the home, shed with electricity and large deck spanning from the sitting area entrance to the front of the home. Sit under the fixed gazebo which creates perfect space to enjoy summer evenings while entertaining friends and family or simply reading a book. Meneset on the Lake is a lifestyle community with an active clubhouse, drive down immaculate beach, paved streets, garden plots and outdoor storage. If you are looking for low maintenance, lifestyle and the beach, look no further! Meneset on the Lake has it all! (id:50886)
Royal LePage Heartland Realty
3846 Roxborough Avenue
Fort Erie, Ontario
Short-Term Winter Lease - Fully Furnished & All-Inclusive! Available immediately until May 31, 2026, this beautifully maintained 3-bedroom, 2.5-bathroom home offers the perfect seasonal retreat in Crystal Beach. Enjoy peaceful living just minutes from the sandy shores of Lake Erie, with local restaurants and shops only a short walk away. This home is fully furnished with tasteful decor and comes all-inclusive-utilities, Wi-Fi, and all essentials are provided. Inside, you'll find a bright and inviting layout with new appliances and kitchen essentials ready for your stay. Each of the three bedrooms features a queen-sized bed for maximum comfort. The private backyard includes a fire pit, outdoor seating, and a barbecue, ideal for cozy evenings or weekend get-togethers. Perfect for snowbirds, professionals on temporary placement, or anyone seeking a comfortable winter getaway-just unpack and enjoy everything this lakeside community has to offer! (id:50886)
Revel Realty Inc.
280 Clarke Street
Port Colborne, Ontario
Welcome Home! This charming brick bungalow with no rear neighbours offers the perfect mix of comfort, space, and location. Sitting on a 66 x 120 lot(approximently), its just steps away from Lockview Park, the Vale Health & Wellness Centre, schools, and a quick bike ride to Nickel Beach.Inside, the bright approximently 1,462 sq. ft. main floor features three spacious bedrooms with hardwood floors and a welcoming eat-in kitchen perfect for family gatherings. The finished basement adds incredible versatility with a rec room, dining area, second kitchen, second bathroom, storage, and laundry. Ideal for extended family, an in-law suite, or the option to generate rental income.Step outside to a fully fenced backyard where you can watch ships pass by, enjoy summer BBQs, or relax under the covered patio.An attached garage, and backyard shed for woodworking or projects adds convenience, while a waterproofed basement, economical hot water heating and a brand-new central air system (2024) ensures comfort. Solid, well-kept, and ready to welcome it's next family, this is more than just a house, its where your story begins. (id:50886)
Coldwell Banker Advantage Real Estate Inc
48 Transwell Avenue
Toronto, Ontario
This Beautiful Furnished 2nd Floor South View Bedroom with 3pc Ensuite Bathroom. Now For Lease. Located In A Prestigious And Highly Desirable Neighborhood. In A Quiet & Convenient Location, Near Parks & Steps To Yonge St! In The Heart Of North York! Close to supermarkets, steps to TTC stations, subway, and York University. (id:50886)
Rife Realty

