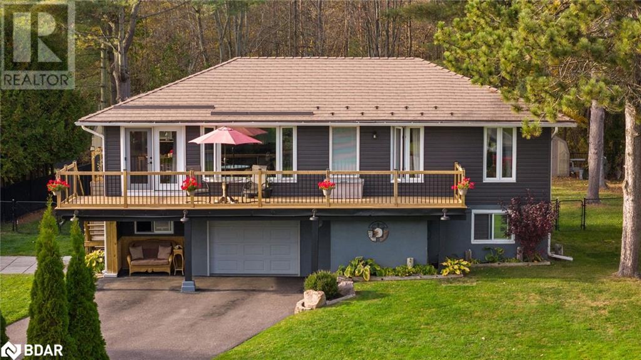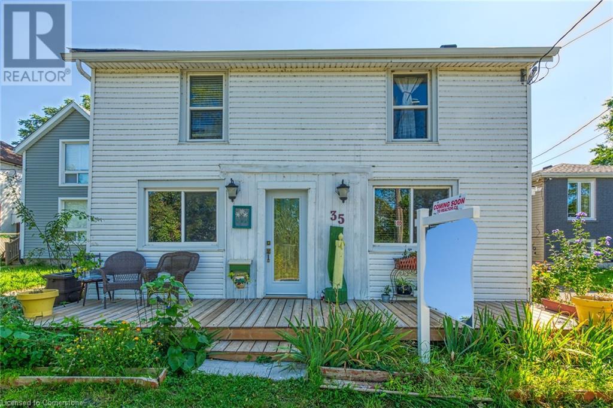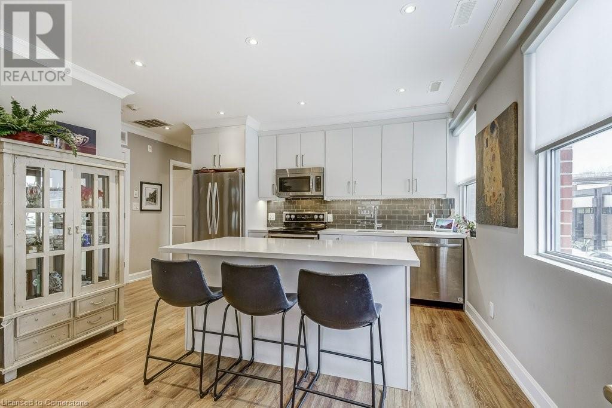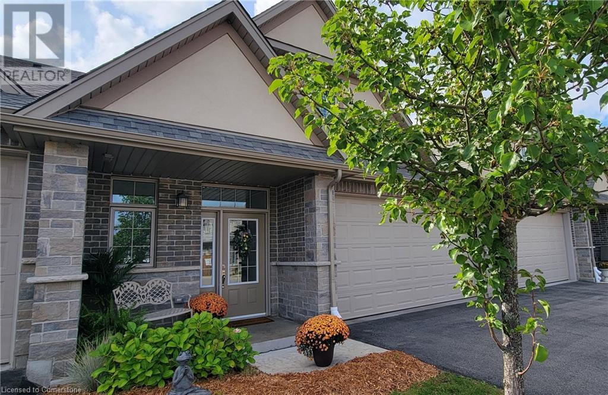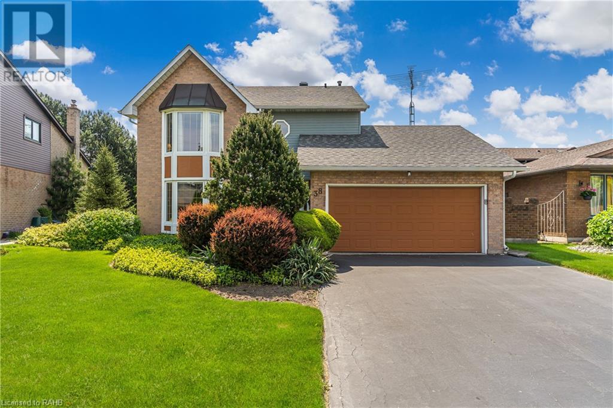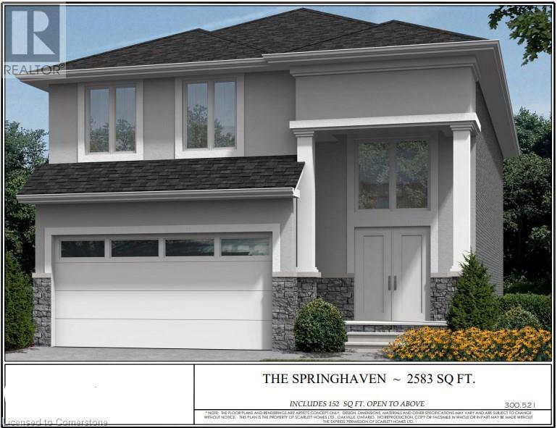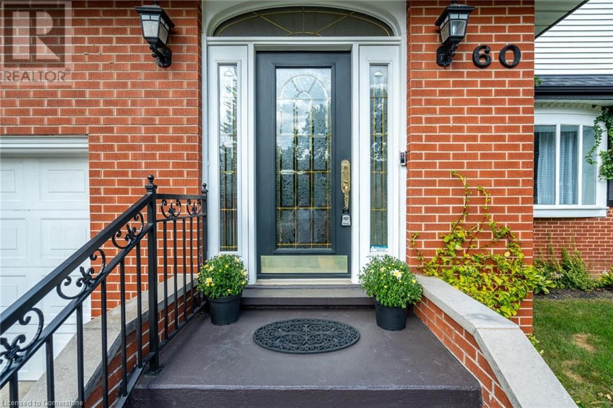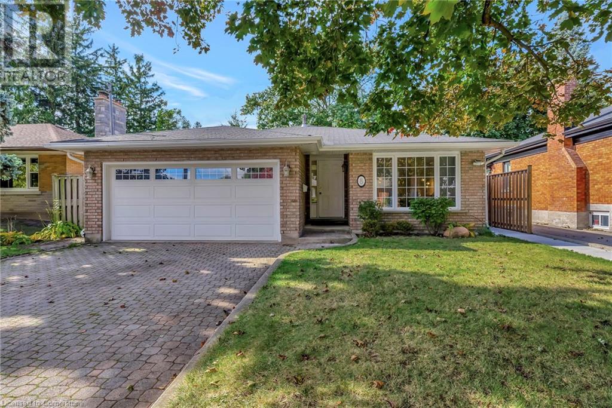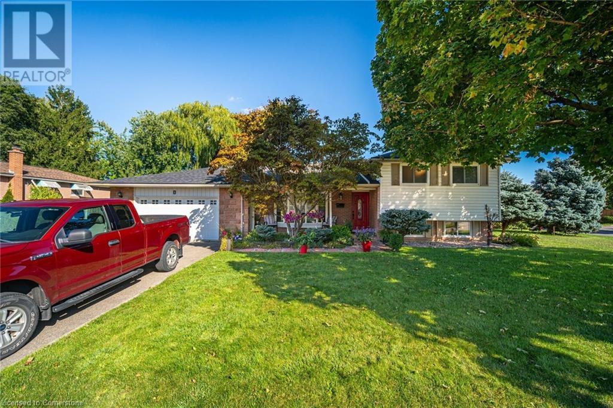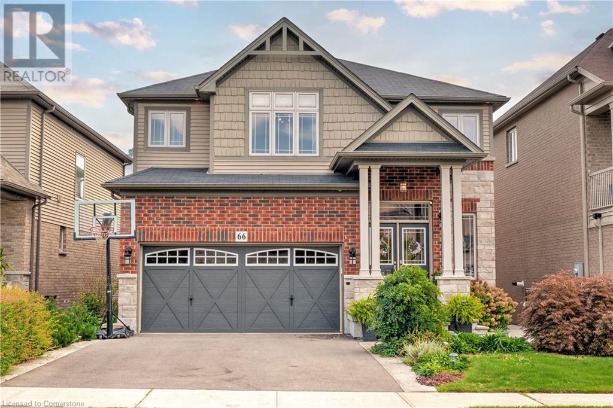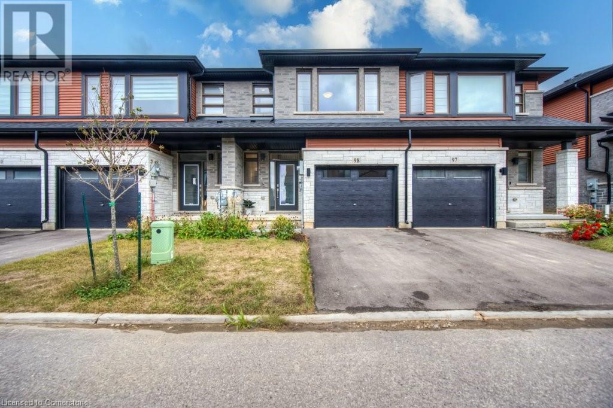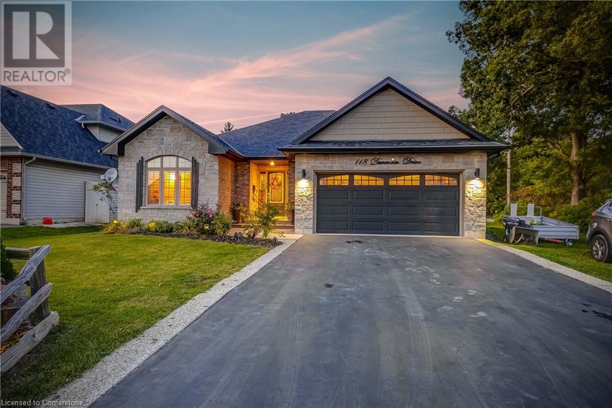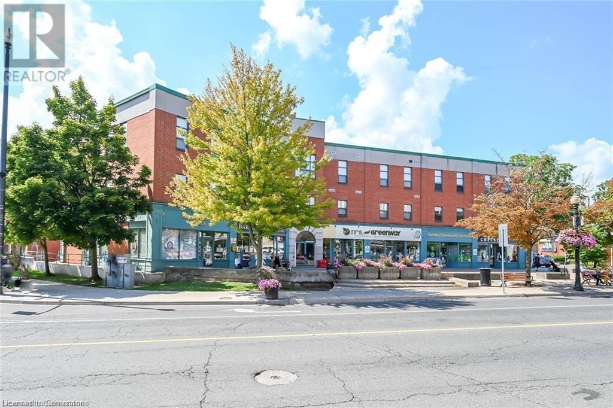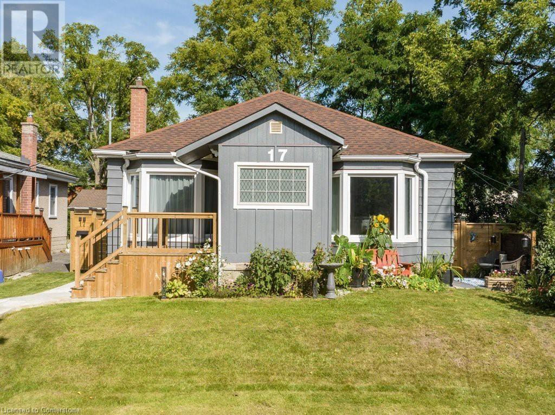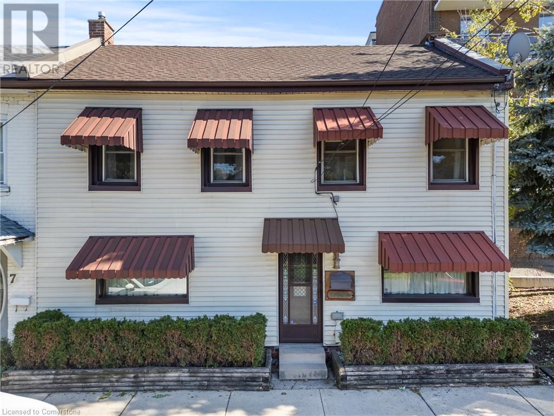28 Lake Road
Selkirk, Ontario
Welcome to your Lake Erie retreat at 28 Lake Road, Selkirk, Ontario—a haven where tranquility meets modern comfort. Nestled on a private lakefront lot at desirable Featherstone Point, this 2-bed, 1-bath gem boasts 876 sq ft. of year round living space. Step into an open-concept layout, bathed in natural light from large windows that frame the unobstructed lake view. Indulge in the serenity of the outdoors on your maintenance-free composite deck—a perfect vantage point to soak in the breathtaking scenery. Descend tiered levels to the water via stairs, finding solace in the newly landscaped surroundings. Revel in the added privacy of a fenced yard, ensuring your piece of paradise remains exclusively yours. Marvel at the thoughtful upgrades: new trusses and roof, doors, windows, and a contemporary heat/cooling system guaranteeing year-round comfort. Efficiency meets elegance with new appliances, a sleek new toilet/plumbing, and an updated 200 amp electrical panel. But the allure extends beyond the walls. This residence comes with a host of lifestyle enhancements. Picture yourself unwinding on the new flagstone patio or accessing the lake from your own break wall. Embrace the convenience of a new, economical heat pump heating/cooling system—an eco-friendly touch to complement the lush surroundings. For the modern professional, seize the opportunity to work from home with reliable internet service, all while immersing yourself in an inspiring lake view. (id:50886)
Revel Realty Inc.
40 Hardy Road
Brantford, Ontario
Welcome to this beautifully maintained executive end-unit bungalow, set within a prestigious and welcoming condominium community. Upon entering, you'll find a spacious tiled foyer featuring a double-door closet, enhanced by wall sconce accents and elegant crown molding. A French door leads to a versatile bedroom that could easily serve as an office or den, located just steps away from a 3-piece bathroom. The kitchen features hardwood floors, a ceramic backsplash, under-cabinet lighting, and recessed lighting, with all appliances included. This area flows seamlessly into the open-concept living and dining space, offering an abundance of natural light, crown molding, California shutters, recessed wall speakers, and a double-sided fireplace. Glass doors open to a private deck, complete with a natural gas hookup, overlooking a peaceful, wooded yard—perfect for relaxation and outdoor enjoyment. The primary bedroom suite features a gas fireplace with a mirrored backdrop, a walk-through closet, and ensuite bathroom with a soaking tub. For added convenience, the main floor also includes a laundry room that doubles as a mudroom, offering direct access to the attached garage. The expansive lower level is a blank canvas (offers a rough-in bath) , ready for your personal touch to create additional living or recreational space. This condo is ideally situated in an area that combines luxury, convenience, and natural beauty. Commuters will appreciate the easy access to Highway 403, while families will enjoy proximity schools, amenities, and leisure spots. The Brantford Golf and Country Club, Glenhyrst Gardens, the Grand River, and scenic walking trails are all just a short distance away. Discover all that this condo and the surrounding area have to offer! (id:50886)
Royal LePage Action Realty
37 Miller Crescent
Simcoe, Ontario
Welcome to 37 Miller Crescent—a well-maintained home nestled in a desirable, family-friendly neighborhood in the charming town of Simcoe. As you approach the property, you’ll be greeted by an expansive, beautifully landscaped front yard that sets the tone for what lies beyond. Step inside to discover a bright and spacious living and dining area, illuminated by large windows and adorned with carpet-free flooring. The inviting kitchen boasts ample cupboard space and a chic tile backsplash, perfect for culinary adventures. Ascend a few steps where you’ll find three generously sized bedrooms, including the primary suite all with large closets. A conveniently located 4-piece bathroom with an expansive vanity adds to the appeal of this well-designed space. Imagine enjoying your morning coffee in the delightful sunroom, which offers direct access to the garage and your private backyard. Here, you can unwind amid your picturesque gardens and mature trees. The enthusiastic gardener will delight in a juicy peach tree, sweet cherry trees, a vibrant raspberry bush, an array of succulent berries, fragrant thyme, aromatic lavender, fresh chives, and a lush variety of colorful perennials. This outdoor sanctuary also features a refreshing inground pool, ideal for cooling off during warm summer months, along with a cozy firepit and interlocking brick patio that wraps around to the side of the home. A handy shed provides plenty of storage for all your outdoor essentials. You can also cultivate your own food in the raised garden beds, embracing sustainable living at its finest. The lower level offers a fully finished, spacious family room, perfect for entertaining guests or enjoying a cozy movie night. This room also features a separate entrance with direct access to the backyard, making it an ideal space for gatherings. Completing this lower level is a convenient 3-piece bathroom and laundry facilities. Book your showing today! (id:50886)
Pay It Forward Realty
1271 Windham Road 12
Simcoe, Ontario
Nestled in the heart of picturesque Norfolk County, this beautiful country home sits on just under 1.8 acres and offers over 3,700 sq.ft. of tastefully upgraded finished living space, plus approximately 750 sq.ft. of unfinished space. Featuring 4 bedrooms and 3 bathrooms, this home is ideal for families seeking a blend of comfort and style in a peaceful rural setting. As you step inside, you're welcomed by a spacious foyer with double closets, upgraded tile, engineered hardwood flooring on the main levels, and a bright, open-concept huge kitchen with pantry. The oversized island, topped with sleek granite countertops, creates a perfect gathering spot. Additional upgrades include soft-close drawers, newer cupboards, doors, and trim, as well as a beautifully tiled backsplash and high-quality large tile flooring. Enhanced lighting, including pot lights, brings a modern feel, and the central vacuum system adds extra convenience. The kitchen flows onto a large deck, ideal for hosting gatherings or simply enjoying the serene views of the expansive backyard. Upstairs, the second-floor laundry room adds practicality, while the primary bedroom impresses with its generous walk-in closet and en-suite bathroom, featuring a spacious 8x3 ceramic tile shower. In addition to the attached double car garage with newer doors (2019), this property includes a versatile 48x40 2-level out building/shop, offering plenty of room for storage & hobbies, with 100 amp service. Many key updates were made around 2019, including the water softener, furnace, air conditioner, siding, eavestroughs, most windows, and central vacuum system. This home also features a walk-up, providing the potential for a separate entrance in-law suite—an excellent option for extended family or flexible living arrangements. Located in the tranquil countryside, yet close to Simcoe, Waterford, and all that Norfolk County has to offer, with a short drive to the 403 this home combines rural charm with modern conveniences. (id:50886)
Royal LePage Action Realty
8 Oakes Court
Guelph, Ontario
Welcome home to 8 Oakes Court, a larger than it looks 2 storey house located in a family friendly neighbourhood. This fully fenced pie shaped property is the largest lot on the street. This family home has 3+2 bedrooms, 3.5 bathrooms & 3,457 sq ft of living space which includes a finished basement. The main floor has a welcoming front foyer with ceramic flooring, a 2pc powder room and a mudroom with inside access to garage. The open concept floor plan consists of a dining room, living room, kitchen with a butler’s pantry & breakfast room. The dining room has new luxury laminate floors (2024) that flow into the living room. Ceramic flooring continues through the kitchen & breakfast room. The kitchen has built-in appliances that include a wall oven, a gas cooktop, microwave & dishwasher. In addition, the kitchen has Maple shaker style cabinetry, granite countertops and a center island with extra storage & space for seating. The breakfast room has French doors accessing the rear yard. The open staircase to the second floor features a skylight and new luxury laminate floors continue through the family room, which can be easily converted into a 4th bedroom. The primary bedroom has a walk-in closet and 5pc ensuite bath equipped with 2 sinks, a shower & a jetted soaker tub. The second floor is complete with 2 additional bedrooms, a 5pc bath, and a laundry room with walk-in closet & new washer & dryer (2023) positioned on pedestals for an ergonomic benefit. The open staircase leads to the finished basement and features a rec room with a kitchenette equipped with a fridge & rough-in. The basement is complete with 2 bedrooms, a 4pc bath, utility room & egress windows entirely above grade. This spacious backyard offers endless possibilities, with more than enough room for a stunning pool development. The backyard has a 2-tier raised deck, a garden shed & a BBQ with natural gas hookup. This home is located close to schools & parks with easy access to highways. (id:50886)
RE/MAX Escarpment Realty Inc.
6 Lincoln Avenue
Brantford, Ontario
Welcome home to 6 Lincoln Ave., Brantford. Situated on a picturesque tree lined street in one of Brantford's most historic and charming neighbourhoods. Close to walking trails by the river, schools, parks and the Dufferin Tennis and Lawn Bowling Club. Walk just steps to Lincoln Square! This 4 bed 3 full bath home is tasteful blend of character and contemporary design. The main floor has a bright and spacious kitchen with island for entertaining. Stone counters, stainless steel appliances and a pot filler for the stove. Open concept to the cozy living room with gas fireplace. The 2nd level has 3 generous sized bedrooms and an updated bath. The 3rd level is great for a rec room or office and currently used as a primary bedroom with ensuite and walk in closet. Stay warm this winter with a gas fireplace in this space as well! The finished basement makes for a great rec room, space for the kids, or home gym. Also find storage area, laundry and a full bath there. Great additional space out back in the garage with heat and hydro. The large composite deck with glass railing is perfect for entertaining. Private, surround by mature trees and still a great grassy area behind the deck. Nothing left to do but move in and enjoy! (id:50886)
RE/MAX Twin City Realty Inc
3194 Shoreview Drive
Washago, Ontario
What an awesome opportunity to own this amazing piece of property in a spectacular location. Across the street from the water. Amazing open concept, super bright, raised bungalow with views for miles! Recent huge front deck to enjoy your morning coffee or late night beverages. Newer above ground pool. Fenced Yard, Newer appliances, updated 200 amp panel, steel roof, new siding, shed, tons of storage inside and out. Hi eff furnace, bamboo and plank flooring, crown mouldings, parking for tons of vehicles and your toys! Close to the park. Excellent neighbourhood. Easy access to the highway. Awesome workshop. (id:50886)
RE/MAX Hallmark Chay Realty Brokerage
306 Essa Road Unit# 201
Barrie, Ontario
Welcome to the largest suite in the building—a breathtaking 1,454 sq. ft. corner unit that offers both space and style. This beautifully upgraded condo features 2 spacious bedrooms, 2 full bathrooms, and a versatile den, perfect for a home office or additional guest accommodations. As you step inside, you’ll be greeted by an inviting open-concept layout, accentuated by large windows that flood each room with natural light. The upgraded kitchen boasts modern cabinetry, sleek quartz countertops, and high-end stainless steel appliances. The primary bedroom features two closets and an en-suite bathroom for your convenience. Additional highlights of this impressive unit include carpet free, composite flooring throughout, pot lights, California shutters in each room, 9' ceilings, in-suite laundry, one underground parking space, and a locker for extra storage. But the real showstopper? An incredible 11,000-square-foot rooftop patio, where you can unwind and enjoy breathtaking views of Lake Simcoe, perfect for gatherings with friends and family. Don’t miss this opportunity to own a beautifully upgraded, move-in ready condo in a prime location! Schedule your showing today! (id:50886)
Royal LePage First Contact Realty Brokerage
35 Canal Bank Road
Port Colborne, Ontario
Located in the heart of Port Colborne, this is a well maintained century home overlooking the canal on a quiet, dead-end street with beautiful canal views from almost every window! While maintaining a timeless aesthetic and old world charm, this home has new flooring, new driveway, new kitchen with granite countertops, and new custom doors. Insulated walls and roof. Outside the large backyard is fully fenced, with 2 sheds and plenty of room for future recreational plans. The 3 season sun room enjoys plenty of natural light. This property is close to Splashtown water park and two public beach properties in a community known for the Welland Canal, historic West St, waterfront park and its great beaches. Move-in ready with easy highway access to Niagara, Hamilton and Toronto regions. Other room - there is an ante room outside the primary bedroom with a walk-in closet. (id:50886)
Century 21 Heritage Group Ltd.
2952 North Shore Drive
Lowbanks, Ontario
LAKEFRONT RETREAT … ENJOY 99 FEET OF SHORELINE owning right into beautiful Lake Erie, along with your very own private boat launch! 2952 North Shore Drive in Lowbanks offers BREATHTAKING VIEWS from sunrise to sunset on a premium 100’ x 196’ property lining the water’s edge, just a short drive from Dunnville’s downtown. This 3 + 1 bedroom, 4 bath, 2276 SF STUNNINGLY UPDATED CENTURY HOME really has it all – IN-LAW SUITE, RENO’D top-to-bottom, HOT TUB & double concrete drive w/DRIVE-THRU GARAGE right to the WATERFRONT BOAT LAUNCH. Bright main level features 2 front entry points, an upgraded GOURMET KITCHEN offering SS appliances & QUARTZ counters, family room w/cozy gas fireplace, WALL-TO-WALL windows across the back of the home w/PANORAMIC WATER VIEWS, formal living room & engineered hardwood throughout. WALK OUT to XL deck & hot tub w/steps down to the entertainer’s backyard! Upper level boasts PRIMARY SUITE w/3-pc ensuite & WI closet, 2 more great sized bedrooms w/WI closets, BEDROOM-LVL LAUNDRY & 4-pc bath. FULL IN-LAW SUITE in the lower-level w/huge windows & SEPARATE ENTRANCE to the backyard. This ESTATE offers exceptional AIR BNB/INCOME POTENTIAL in this quaint cottage town! Minutes to locally loved waterfront Hippo’s Restaurant, ice-cream bars, mini putt & golf courses, stunning beaches & a short drive to ALL amenities. Furnace ‘22, AC ‘21, Windows ‘21, hot tub (Edison-‘21). CLICK ON MULTIMEDIA for video tour, drone photos, floor plans & more. (id:50886)
RE/MAX Escarpment Realty Inc.
2 King Street W Unit# 205
Dundas, Ontario
This contemporary condo apartment is right in the heart of historic downtown Dundas. This sun-filled corner unit offers 2 bedrooms, 2 bathrooms, an open floorplan, carpet-free living, and convenient in-suite laundry. Extras include quartz countertops, stainless steel appliances, and a huge island. Building amenities include a gym, party room, and underground parking with an adjacent locker. Convenient public transportation is right outside your door. Enjoy the benefits of Dundas's downtown with an easy walk to eateries, shops, library, art galleries, and more! (id:50886)
Royal LePage Burloak Real Estate Services
89 Belview Avenue
Hamilton, Ontario
Beautifully maintained detached 3-bedroom, 2-bath family home. Move in condition, flexible closing. Located on a meticulously kept corner lot in a mature neighbourhood. Ideal for entertaining, a Bright and airy open concept living room/dining area featuring hardwood floors. Spacious eat-in kitchen equipped with ample cabinetry and counterspace comes with appliances. Second floor includes generously size 3 bedrooms each equipped with ample closets and the main bathroom has a walk-in shower with glass doors. A partially finished basement with a 2nd bathroom with a separate walk in shower. The basement includes the laundry area with the washer and dryer and also has a spacious cold cellar. Updated furnace and AC. Outside, enjoy morning coffee on the 12 x 14 Sun deck overlooking an enclosed fenced yard with a detached 1 car garage with automatic garage door; and an adjacent concrete double driveway for additional parking. Also included on property is a 10' x 8' all weather shed for additional storage, and a vegetable garden. A mature family, friendly neighbourhood conveniently located between Gage Park and Ottawa Street where you can enjoy the local restaurants, boutiques, farmers market, Tim Hortons Field, shopping mall, and schools . (id:50886)
Nashdom Realty Brokerage Inc.
17 Parkdale Drive
Thorold, Ontario
FABULOUS LOCATION for this adorable 2 + 1 bedroom home, beautifully maintained. Living Room features a large bow window, hardwood floors, new crowned moulding and is open to the formal dining room also with hardwood floors and new crowned moulding. Large kitchen with lots of oak cabinets and overlooks living room and dining room. Updated 4 pce bathroom and 2 bedrooms complete the main floor. Side door entry makes for a convenient access up to the main floor or down to the basement where you could easily create an in-law suite. There is a large rec room, newly installed bedroom, 3 pce bathroom and laundry room where you could install a small kitchenette. There is also a large utility/storage room. The whole main floor was painted, house was rewired and new panel box. Outside, there is beautiful front gardens, large concrete driveway, single car heated garage, covered back porch, pond in backyard, fenced. This home is a pleasure to view, and move in ready. (id:50886)
RE/MAX Garden City Realty Inc.
280 Tall Grass Crescent Unit# 3
Kitchener, Ontario
Quiet serenity, bathed in natural light, accessibility, laundry and primary suite comfortably on main floor, double garage/driveway and conservation tree view are just a few of the highlights of this impressive just short of 2300ft² bungaloft. Premium construction Energy star rated and R.I. shaft for an elevator. This innovative plan delivers a sense of spaciousness and comfort. Engineered hardwood throughout, custom island with quartz counters and backsplash, gas stove, walk in pantry all compliment the inviting kitchen open to the dining area. The Living rm is open to the Kitchen, and overlooks the green space behind, with walk out to a lg 16ftx10ft deck. A solid wood staircase takes you to the 2nd fl living space w/a vaulted ceiling looking down over the main floor foyer. A 4 pc main bath accommodates two spacious bright bedrooms. Both bedrooms have W.I.Closets, and look out over the treed conservation area view. The basement is ready for your personal design including rough in for bathroom and walks out onto a patio w/a deep backyard just before the forest view. Tranquil living awaits you. (id:50886)
Keller Williams Innovation Realty
38 Oceanic Drive
Stoney Creek, Ontario
Nestled in the serene embrace of nature, this charming detached 3 bedroom home offers a rare opportunity to reside in tranquility near lake Ontario. Situated amidst lush greenery, it boasts a prime location, backing onto a tranquil pond, where the soothing sounds of water meet the symphony of chirping birds and rustling leaves. The property's enchanting surroundings provide a sanctuary from the hustle and bustle of everyday life, inviting you to unwind and reconnect with nature. Whether enjoying peaceful strolls along the nearby trail or simply basking in the beauty of the landscape from the comfort of the home's spacious interiors, this home promises a lifestyle of serenity and rejuvenation. (id:50886)
Revel Realty Inc.
188 Redtail Street
Kitchener, Ontario
WELCOME TO YOUR NEW HOME! Custom builder Klondike Homes former model home. Professionally landscaped gardens and Courtstone paver driveway leading up to the triple car garage. As you enter the custom solid wood arched door, take a moment to appreciate the beautiful wood details on the ceiling, wainscoting and moulding. The stunning wood french doors welcome you first to a gorgeous bright, main floor office with walnut built-ins, ready for meeting clients or enjoying a remote work office you'll never tire of. The main floor continues with hidden gems at every turn. The walnut cabinetry in the butler pantry/bar room with a double-sided wall cabinet is an entertainer's dream. The living room boasts 10' ceilings and a gas fireplace with shiplap mantel flanked by walnut built-ins. The heart of the home is this huge kitchen with a custom walnut range. Around the corner you'll love the coffee bar/prep room and the multi-purpose room with a clean-off shower for dirty pets or feet. From here take a peek into the fully organized dream garage. Upstairs are 4 large bedrooms, all with their own bathrooms, a laundry room with double washer/dryers for that busy family, and the luxury ensuite you've been dreaming of. Downstairs is a fully finished basement with 5th bedroom, bathroom, gym, wet bar/kitchenette and plenty of large windows. This set up is ideal for an inlaw or nanny suite or the perfect space for your media or games room. Outside the luxury continues with a covered porch, gas fire table, looking out over a spectacular resort like backyard. Enjoy the pool, waterfall and fire features, and hang out at the cabana with your friends for a drink. The pool house even has a convenient 2 piece washroom/change room. No detail has been spared in this home of your dreams. This home was curated to perfection with no detail spared. Come to appreciate it for yourself. (id:50886)
Royal LePage Wolle Realty
15 Laurendale Avenue
Waterdown, Ontario
GREAT OPPORTUNITY!! IN-LAW SUITE, OR MULTI-GENERATIONAL OR REVENUE PROPERTY? Visit this meticulously maintained 3 + 2 bedroom, 2 bath home, located in desirable East Waterdown, within walking distance to the core. Nestled on a peaceful street, it exudes warmth, character and privacy. A large bright foyer welcomes you into the home. The main floor boasts hardwood floors, two beautiful operational skylights, an updated kitchen with plenty of storage and stainless-steel appliances – fridge, gas range (Wolf), B/I dishwasher. The spacious living and dining room welcome the morning sun with lots of natural light. Down the hall is anupdated 4-pc bathroom, primary bedroom plus two additional bedrooms. The self-contained, lower level has two bedrooms, a beautiful kitchen with stainless-steel fridge, stove, microwave and dishwasher, a bright living/dining room with a walk-out tothe large private yard. Nestled within the serene beauty of the greenbelt, you’ll enjoy your morning coffee on the deck-overlooking this natural setting. (id:50886)
RE/MAX Escarpment Realty Inc.
Lot 22 92 Alexia Street S
Hamilton, Ontario
Prestigious, all brick sub-division. New homes soon to be under construction in Hamilton and Rymal and W5th. ( Sheldon Gates) All selections available including brick, stone, roofing, paint, hardwood, trim, vinyl, cermaic tile, kitchen, hardware etc. unless already chosen. Includes separate entrance to basement. Second floor laundry and four bedrooms. Other lots and models available. Please contact listing agent for more details. (id:50886)
Realty Network
60 Inverness Avenue W
Hamilton, Ontario
Located on the sought after Inverness Ave W, this beautiful home has so much to offer! As you enter the home, you are welcomed into a two-storey foyer. To the right of the foyer isa stunningly bright living room with a wood burning fireplace. Explore further into the main floor and find a formal dining area, private office space two piece bathroom, recreation room with a woodburning fireplace and a large eat in kitchen with a walk out to a great deck. On the second floor, we have five generous bedrooms with a full family bath. The backyard is a large private oasis with manicured gardens and private patio area and a cute shed for all your gardening supplies. This one-of-a-kind home, has a bus stop to nearby Hillfield Strathallan College and good public schools, walking distance to Mohawk College, Sam Lawrence and Southam Park. This is a rare opportunity in a great area and close to everything. Don’t be TOO LATE*! *REG TM. RSA (id:50886)
RE/MAX Escarpment Realty Inc.
95 Fonthill Road Unit# 4
Hamilton, Ontario
Quiet West Mountain neighbourhood. This clean, cozy and well-kept 3 Bedroom townhouse is perfect for young families or first-time buyers. The open-concept main level is the perfect place to relax with family and friends. The living room features large windows with a view of mature trees and greenspace letting in lots of natural light., including a new back door with an additional window. The upper level is carpet-free and features a spacious primary bedroom as well as two secondary bedrooms and a 4-piece bathroom. The lower level features laundry and additional living space that can be used as an extra bedroom, office or kid’s playroom. The backyard and patio are the perfect place to relax on a Summer day or walk across the street to the neighbourhood park with a playground and community garden. Minutes away from Upper James & Meadowlands amenities with easy highway access to the 403, LINC and public transit. (id:50886)
Coldwell Banker Community Professionals
5 Howard Avenue
St. Catharines, Ontario
Discover this charming raised bungalow nestled in the sought-after St. Catharines neighbourhood of Lakeport. Boasting three spacious bedrooms above grade, this home offers a delightful open concept living and dining area, perfect for entertaining or relaxing with family. Step outside to enjoy the generous backyard, ideal for summer gatherings, gardening, or simply unwinding in your private outdoor oasis. Inside, the finished basement enhances your living space with a huge additional bedroom and a versatile rec room, providing endless possibilities for work, play, or relaxation. The utility area offers ample storage to keep your home organized and clutter-free. Conveniently located, this property is just a short distance from top-rated schools, essential amenities, and the picturesque Port Dalhousie. With easy access to major highways, your commute and travels are made effortless. Don’t miss out on this incredible opportunity to own a well-maintained home in a very family friendly desirable neighbourhood. (id:50886)
Keller Williams Edge Realty
110 Fergus Avenue Unit# 110
Kitchener, Ontario
Hush Collection Condominium offers spacious contemporary living with almost 1100 sq ft of carpet-free living space (920 sq.ft. interior). Relax or entertain on the 120 sq.ft. terrace where you can have your own BBQ. Comfortable and functional floor plan with 2-bedrooms and 2 full bathrooms. Ensuite bathroom and walk-in closet off Primary Bedroom. Upgraded luxury living with spacious white kitchen, extra cabinets for plenty of storage, quartz countertops, a large island, elegant backsplash, and stainless steel appliances. Prime central location near major routes, Fairview Park Mall, downtown Kitchener, and public transit. Grocery stoves, malls, restaurants, parks, schools all within walking distance. The building has a community BBQ area on the patio, party room, visitor parking, and secured entrance. Condo fees cover heat, parking, maintenance = worry-free living! Convenient main floor location allows for easy accessibility. Premium parking spot in the underground garage for added security. Great for first-time buyer, investor, or those seeking a fresh start - this condo offers style and comfort for all. (id:50886)
RE/MAX Twin City Realty Inc.
4.5 Elgin St W
Norwich, Ontario
Home Sweet Home! Experience the perfect blend of comfort, style, and location at 4.5 Elgin Street West! This executive-style townhome is nestled in a new development in the beautiful town of Norwich, less than 20 minutes from Woodstock and just 30 minutes to London, Paris/Brantford. Its combination of simplicity and elegance will charm young professionals, small families and downsizers alike. As you enter, 9-foot ceilings create an airy atmosphere and the foyer is spacious enough to hold you, the kids, groceries and the dog! It also has inside access to the garage. Just off the front entrance is a versatile bedroom that can easily be purposed as a chic office or a cozy nursery. You’ll appreciate the craftsmanship of engineered hardwood flooring, quartz countertops and custom cabinetry throughout. The layout flows seamlessly into the main floor primary bedroom, which features large windows, a 4-piece ensuite, and spacious his-and-hers closets. The laundry room, equipped with built-in cupboards, is situated off the primary providing an easy transition back to the main foyer. The kitchen features a well-appointed island that serves as a dining and entertainment area; there’s even space for a table between the island and adjoining living room. The room is bathed in abundant natural light, and ideal for socializing or unwinding. Step out to a private deck with room for seating and a BBQ—I’m seeing a future gazebo, twinkly lights and summer nights spent with family and friends! The basement includes a rough-in for a secondary bathroom and potential for additional living space and endless possibilities for customization. This home's location is ideal for those who value accessibility as it’s less than 20 minutes from the TOYOTA plant in Woodstock and of course, Norwich's finest parks, schools and amenities are all within easy reach, such as Shoppers, Tim’s, Shell, Dillon Park, Harold Bishop Park, and Emily Stowe Public School, making everyday life convenient and enjoyable. (id:50886)
Davenport Realty Brokerage - Brokerage 2
45 Bell Avenue
Grimsby, Ontario
MAGNIFICENT, CUSTOM-BUILT 4 BEDROOM HOME with 4140 SQFT of beautifully finished living space with in-law accommodation or nanny suite w/separate entrance. Located on large pie-shaped property backing onto picturesque woodlands & Bruce Trail. Situated on prestigious cul-de-sac and park among other luxury homes. Complete with manicured grounds and backyard oasis fit for royalty! Inground saltwater pool w\waterfall, pool cabana & change house, hot tub, expansive stone patios, outdoor gas fireplace surrounded by built-in seating. Featuring gourmet kitchen w/top-of-the-line appliances, abundant cabinetry, granite counters & stainless steel backsplash. Family room open to kitchen w/soaring vaulted ceiling, skylights & 2 double French doors to breathtaking backyard. Stately dining room off kitchen, spacious primary bedroom w/glass doors leading to patio, gas fireplace, rain-sensing skylights, 2 walk-in closets & spa-like ensuite bath. Open staircase to ground level in-law suite & ensuite privilege bath, 2nd family room & kitchenette, exercise room, craft room, laundry room & workshop. 2.5 car garage w/large storage loft. OTHER FEATURES: SS appliances, Wolfe gas stovetop, 2 built-in wine fridges, c/air, c/vac, washer/dryer (new 2023), custom window blinds, sprinkler system & dramatic outdoor lighting, 2 gas & 2 electric fireplaces, built-in water fountain. New roof shingles '22, new furnace '20, new pool liner '23, 200 amp service, 3.5 baths. Long stamped concrete driveway for 6 cars. 5 mins to QEW, fine dining & vineyards. This property is a dream come true!' (id:50886)
RE/MAX Garden City Realty Inc.
119 Walker Street
Kitchener, Ontario
Investor's Dream!! Don’t miss out on 119 Walker Street, a fully-rented, turn-key duplex in the sought-after Stanley Park neighbourhood. This well-maintained property features two spacious units: the upper unit offers 3 bedrooms and 1 bathroom, while the lower (basement) unit boasts 2 bedrooms and 1 bathroom. Both units are currently rented, making this an ideal opportunity for instant income. Situated in a prime location, this property is just minutes from top-rated schools, shopping centres, and the Chicopee Ski & Summer Resort. Enjoy nearby parks, recreational facilities, and a variety of other amenities. Commuters will appreciate the easy access to Highway 7/8 and the 401. Opportunities like this don’t come around often—schedule your private tour today before it's gone! (id:50886)
Flux Realty
1940 Ironstone Drive Unit# 304
Burlington, Ontario
Beautiful condo loft with 20 foot ceilngs in living room. Fantastic Burlington neighbourhood. One of very few loft units with 2 private outdoor spaces- oversize balcony on main floor (9.11'x9.11') approx. 100 s.f. and oversize terrace on 2nd floor (18.9'x10.8') approx. 200 s.f. Many common amenities including gym, party room, huge outdoor rooftop terrace with BBQs, visitor parking. One owned underground parking space plus convenient insuite laundry. No carpet, recently painted and decorated. Pets allowed. All appliances included. All sizes approx & irreg. (id:50886)
RE/MAX Real Estate Centre Inc.
3339 Moses Way
Burlington, Ontario
Welcome to Alton Village – A Stunning 2-Storey Luxury Home located in a highly desirable neighborhood! This gorgeous all-brick and stone detached home offers + 4,000 sq ft of luxurious living space (2,818 sq ft above grade, as per builder's drawings). With 4+1 bedrooms and 4.5 baths, including 3 full baths on the second floor. The main level features hardwood flooring, LED pot lights, and soaring 9ft ceilings. The living room is warmed by a gas fireplace and built-in speakers, perfect for cozy nights in. The kitchen is a chef’s dream, offering plenty of cabinets, stainless steel appliances, high-end finishes, a stone countertop, and an open-concept breakfast area with a kitchen island. The primary bedroom boasts a spacious double door entry, a large walk-in closet with a custom organizer, and a modern 5-piece ensuite with a bath tub, a walk-in shower, and a double vanity sink. A second bedroom features hardwood flooring, a 4-piece ensuite, and a custom closet organizer. The third and fourth bedrooms have access to the main 4-piece bath. The fully finished basement is an entertainer’s delight, with a spacious rec room and a bar, a 5th bedroom with a custom closet organizer and walk-in closet, a 4-piece bath with a standing shower, and an additional den. Outside, enjoy the convenience of a double car garage, a stamped concreate from the main entrance to the back yard. A prime location close to top-rated schools, amenities, scenic trails, lakes, and ponds. (id:50886)
Ipro Realty Ltd.
7191 Highway 6
Arthur, Ontario
Discover tranquil country living in this beautiful 4 Bedroom Log Home nestled on over 25 acres, surrounded by serene woodland views. This beautifully crafted Home exudes warmth and character with large windows that invite natural light, and natural finishes that create a warm and inviting atmosphere. Step inside and discover the large Foyer that welcomes you into the Living Room with open-to-above ceilings and a beautiful Fireplace. The Dining Room features sliding doors to the back deck area, which overlooks the large Backyard and has views of the Forest behind. The well-appointed Kitchen is complete with ample storage and a separate Dinette area. The Main Floor Primary Bedroom serves as a peaceful retreat, and features an entrance into the 4-pce Bathroom. The Main Floor offers another Bedroom/Office, and a Mudroom/Laundry Room with entrances to the Front Yard, Backyard, and Garage. On the Second Floor, the expansive Family Room/Loft area provides endless possibilities, and there are two (2) additional Bedrooms and a Bathroom with a claw-foot tub. The large walk-out Basement is unfinished and awaiting your creative flair. Outside, immerse yourself in nature on your expansive property where you can enjoy hiking, trail riding, gardening, or simply unwinding in the fresh air. The large 23' x 33' Workshop is ideal for storing the Quads, Tractors, etc., and the driveway has an abundance of parking for Vehicles, Boats, RV’s, and leads to the double-car Garage that is insulated, heated, and features a bonus room/storage above. With its idyllic setting and close proximity to surrounding Cities/Towns such as Arthur, Fergus, Elora, Guelph, and Waterloo, this Home is the perfect blend of privacy and convenience, and is perfect for those looking to escape the hustle and bustle of City life. Don’t miss your chance to own this slice of paradise, schedule your private viewing today! (id:50886)
Royal LePage Wolle Realty
558 Ontario Street
St. Catharines, Ontario
Charming Bungalow with In-Law Suite in St. Catharines! This wonderful home is perfect for extended families, investors, or anyone looking to supplement their mortgage. Located in a desirable area, this bungalow offers a fully finished in-law setup with a side entrance, providing flexible living arrangements. The main level features 3 spacious bedrooms, a bright eat-in kitchen with plenty of cabinet space and a sliding door that leads to a large rear deck—ideal for outdoor dining and entertaining. The living room is bathed in natural light. A 4-piece bathroom completes this level. Downstairs, the lower level offers 2 additional bedrooms, a generous living room, a full kitchen, and another 4-piece bathroom, providing ample space and privacy. Shared laundry is conveniently located on the lower level. Outside, enjoy a fully fenced private yard complete with a large deck and fire pit, perfect for relaxing or entertaining. The detached 2-car garage offers plenty of space for vehicles and storage. This property is just minutes from Port Dalhousie, with its shops, dining, beach, and marina—perfect for those seeking a balance of city convenience and outdoor recreation. Easy QEW access and on bus route. Don’t miss out on this versatile home! (id:50886)
Royal LePage State Realty
199 Penn Drive
Burlington, Ontario
Exceptional 5 bedroom, 3.5 bathroom on a quiet cul de sac in South Burlington's esteemed Roseland community, offering over 3350 square feet of family & entertainment enjoyment! The home follows a traditional floor plan with the living room sitting just off of the spacious foyer, the eat-in kitchen features an abundance of cupboard space, granite countertops and a walk out to the large backyard. The formal dining room and cozy family room featuring wainscoting and a gas fireplace sit just off the kitchen. The main floor is complete with a 2-piece powder room and laundry room. The upstairs features a rare opportunity of 5 full bedrooms, the primary suite offers a gas fireplace, 2 skylights, walk-in closet and a 6-piece ensuite. The lower level is fully finished with a rustic brick feature wall, gas fireplace and an English pub style wet bar perfect for those who are looking to entertain friends and family plus a bonus room and 3 piece bathroom. The location and yard is one of a kind, siding onto Tuck Creek & Lakeshore Road offering the property a vast amount of privacy with sun all day, the large grass area and wood deck is the perfect blank slate to make it your own. All this opportunity on a fabulous cul-de-sac with local traffic only, a short walk to Lake Ontario, parks and schools and a quick drive to all that Downtown Burlington has to offer, all amenities and all major highways! (id:50886)
Royal LePage Burloak Real Estate Services
132 Young Street
Kitchener, Ontario
What an opportunity! This grand residence, located steps from Hibner Park and two blocks from the LRT and GO, checks all the boxes! It is a very rare property that has the flexibility for so many uses. With over 2890 sq ft of finished space on two levels this circa 1890 home could be easily converted back to its original splendor as a turn of the century (no not the 2000's!) showstopper. Freshly painted throughout the interior. Originally modernized in the 1980s with features such as an over engineered and oversized double car garage that features a workshop/potting area with cabinets, countertop and sink with second floor addition potential. A second unit that is recognized by the city was added at this time as well with separate furnaces and meters. An ESA certificate is available showing that all knob and tube wiring has been replaced. The expansive millwork throughout has been lovingly maintained as can be seen by the many pictures and virtual tours. The main floor is truly magnificent with features such as two fireplaces and woodwork that just is not available today. This space is bathed in natural light from the many windows. Relax with friends and neighbours on the two large front porches and lush back yard. Simply fantastic! There is more...so much more. With sympathetic zoning, many investors look for the opportunity to add units for additional income but find that the lot does not support this goal. Problem solved! 132 Young Street possesses a mature and private 67 x 165 foot lot. The City of Kitchener has approved amendments to this zoning (R5 and 127U, SGA1) which would allow up to ten units without approval from the Heritage Committee with the possibility of many more with their approval. However these amendments are dependent upon Regional and Provincial Approval. This unique home and property demands the attention of both the person who wants it to be a grand home or a duplex or much more and is available for easy showings! (id:50886)
RE/MAX Twin City Realty Inc.
9 Vidal Court
Grimsby, Ontario
Located on a quiet court in a prime Grimsby neighborhood, this 3+1 bed, 4 bath home offers 2450 sq ft plus a fully finished basement. Enter through the large foyer into the open-concept main floor, featuring a renovated eat-in kitchen with granite counters, a breakfast bar, tons of cabinet and storage space, and stainless steel appliances. The sun-filled layout boasts California shutters, hardwood flooring, and a walk-out to a fully fenced yard with a cement patio and gas BBQ line. The primary suite includes a 5-piece ensuite and walk-in closet. The finished basement features a rec-room retreat with an entertainers bar, bedroom, 3-piece bath and a gym space. Additional highlights: new furnace and A/C (2021), roof (2019), double garage, driveway parking, and stamped concrete walkways. Close to the YMCA, hospital, schools, and QEW access. Ideal for family living! (id:50886)
RE/MAX Escarpment Golfi Realty Inc.
3588 Thorpedale Court
Mississauga, Ontario
Welcome to your dream home in the highly sought-after neighborhood of Sawmill Valley! This light-filled, luxurious residence offers the perfect blend of elegance and functionality, all within walking distance to top-rated schools. As you enter, you'll be greeted by a Sweeping staircase to the second floor and Cathedral Ceilings. The spacious and inviting interior includes a main floor office, ideal for remote work or study. The huge kitchen is a chef's delight, perfect for hosting gatherings and culinary adventures. The home features two walkouts to a beautifully landscaped garden deck, seamlessly blending indoor and outdoor living. On the second floor, you'll find four generous bedrooms. The primary Suite features a dressing room, walk in closet and spa like primary bathroom. This home features 3 additional stylish bathrooms, including a stunning cedar sauna for relaxation. The lower level boasts a versatile rec room, a well-appointed additional kitchen, and two additional bedrooms, offering ample space for guests or extended family with access from a separate set of stairs and entrance! Stay active with your private workout room or explore the nature trails, Credit River, and Wawoosh Falls right in your backyard. Enjoy the convenience of being close to University of Toronto Mississauga (UTM), Credit Valley Hospital, and major commuting routes. Discover why Sawmill Valley is a hidden gem that's so hard to leave. This home is more than a residence—it's a lifestyle. (id:50886)
Royal LePage Signature Realty
8 Lowell Street S
Cambridge, Ontario
Spacious backsplit with newly built 1 bedroom in-law suite! Beautifully maintained and perfectly suited for family living. The main level features four generously sized bedrooms, ideal for growing families or guests. Recently added, the private in-law suite boasts a separate entrance, its own walkway, and offers a bright, modern 1-bedroom, 1-bathroom space, perfect for extended family or potential rental income. Step outside into the fully fenced backyard, offering both privacy and room for outdoor enjoyment. Located in a desirable neighborhood close to top-rated schools, public transit, and a variety of shopping options, this home provides the ultimate convenience for everyday living. Don't miss out on this versatile property! (id:50886)
RE/MAX Real Estate Centre Inc. Brokerage-3
1 Ellendale Crescent
Brampton, Ontario
Great Family area close to schools, parks, transit, & Go Train, Detached renovated home w/ oversized double car garage w/ door opener. Landscaped fenced yard (w/ in ground sprinkler systems. Covered front porch w/ composite deck (front & back). Newer Front door, ceramic thru to kitchen, renovated w/granite counters, white cabinets & pantry, modern range hood. Large Kitchen window & backdoor to deck. LR/DR L-Shaped - hardwood floors, both rooms have large windows. 3 bedrooms & Rec Room (lower level) have laminate. All basement windows are above grade, laundry room finished with cabinets, Front load washer & Dryer, Large 3 pc Washroom w/ sliding door. Shows 10+++. Many upgrades in attachment on Listing. Roof 2023, Furnace 2015, Deck 2017, LR/DR & Kitchen upgrades, Front & Backdoors, Quartz counters, Flooring 2014-2024, garage oversized (27 x 21 ft) (id:50886)
RE/MAX Realty Services Inc M
7 Battersea Avenue
St. Catharines, Ontario
Lovely, well kept home in Secord Woods neighbourhood of St. Catharines. All brick bungalow, with welcoming front porch, for morning coffee. 3+1 bedrooms, 1+1 baths. Beautifully updated 1 bedroom apt./in-law suite in basement, for extended family, or mortgage helper. Tenant currently in place, would like to stay,(basement is not a legal apartment). Brick, detached, single car garage, and parking for 4+ in driveway. Fenced yard with concrete patio. New shingles in 2021. New A/C 2023. Great home, close to all amenities, including public transit. (id:50886)
RE/MAX Escarpment Golfi Realty Inc.
65 Maple Drive
Stoney Creek, Ontario
This charming 4-level side split is situated on an oversized corner lot & nested at the base of the escarpment. Features 3 bedrooms and 2 full bathrooms. The bright open concept main floor features an eat in kitchen with ample cabinetry, 2 pantry cupboards and a large built in breakfast bar. Opens to the living room and dining room with sliding doors to a lovely, covered patio area. The primary bedroom boasts a full wall of closets. The main bathroom is bathed in natural light & features a soaker tub and separate shower & ample storage. The bedroom level features original hardwood flooring & newer doors. Large cozy family room on lower level with oversized windows, potlights and wood stove, opens to office and an additional 3 pc bathroom. Basement boasts a recreation room, laundry area and cold room. Enjoy breathtaking escarpment views from your private backyard or your covered front porch. You’re only a stone's throw away from the Bruce Trail. The backyard is an entertainer's paradise, complete with an inground pool & separate grassy area. The perfect backyard for the entire family, ideal for gatherings and relaxation. Other features include a large attached garage, concrete driveway, owned HWT & shed. Don’t miss out on this wonderful home. (id:50886)
Royal LePage State Realty
174 River Run Road
Drayton, Ontario
Nestled in the quaint hamlet of Drayton, you are welcomed with this CUSTOM BUILT EXECUTIVE BUNGALOW by Emerald Homes with over 3200 sqft of finished living space nestled amongst an enclave of stately homes & situated on this PREMIUM .225 ACRE GREENBELT LOT backing onto THE CONESTOGO RIVER and access to Conestogo Trail. This 3+1 Bedroom bungalow showcases an impressive design with a FULLY FINISHED WALKOUT BASEMENT along with 3 SEPARATE ACCESS POINTS making it the ideal in-law setup, or for multigenerational family living. Step inside the front covered porch where you are greeted with an OPEN CONCEPT LIVING ROOM which adorns 18ft soaring ceilings with sightlines of the main floor covered in HARDWOOD FLOORS TRANSITIONING TO TILED FLOORS. This residence blends MODERN ELEGANCE WITH THOUGHTFUL DESIGN with the newly renovated kitchen (2024) features quartz countertops, subway tile backsplash, cork flooring & glass sliders from the dining room onto the deck with access to the lower grounds and expansive views of the forested backdrop. The primary bedroom adorns a WALK-IN CLOSET & A LUXURIOUS 4PC ENSUITE. Two additional bedrooms are found on the opposite wing along with a main 4pc family bathroom. The main floor laundry room is also found here. Descend to the lower floor where you find the GENEROUSLY SIZED REC ROOM, an additional guest bedroom, 3 pc bathroom & office/den; this floor also includes a SEPARATE GYM AREA WITH A SEPARATE ENTRANCE, ideal for a home business or add a future kitchen/living area. A CONVENIENT WALKUP ACCESS TO THE GARAGE is also ideal for the growing family. A 2 car garage and parking to accommodate up to 4 cars, this home is also minutes from the local grocery store, library, church and the famous Drayton Festival Theatre. (id:50886)
Royal LePage Wolle Realty
116 Victoria Street
Dundas, Ontario
Located in the heart of Olde Dundas and full of charm and character awaits this great family home. Offering inlaid hardwood flooring, original high baseboards, gas fireplace, stained-glass windows, plaster cove ceilings and large windows, this home has it all. The main floor offers a functional galley kitchen with lots of storage and a main floor bedroom currently used as an office. Upstairs you'll find 3 bright and well sized bedrooms including the primary complete with walk-in closet, as well as an updated 4PC main bath. The lower level is finished with a family room, a second 4PC bath, games room, laundry and storage/utility space. Outside you'll find a large deck perfect for entertaining, ample parking in the private drive home which leads to rear detached & powered garage. All of this just steps from great schools, shops, restaurants, parks, and conservation trails. (id:50886)
Judy Marsales Real Estate Ltd.
66 Sexton Crescent
Ancaster, Ontario
Welcome to this beautifully maintained executive home nestled with 4000 sq/ft of finished living space in Ancaster’s desirable Harmony Hall neighbourhood. Tastefully chosen finishes allow for a truly turn-key opportunity. The modern kitchen boasts matching Kitchenaid built in stainless steel appliances, ample cabinetry, and a large island. Formal dining area perfect for entertaining and cozy family room, complete with a fireplace - ideal for relaxing evenings. Complete the main floor as you desire, continuing the use of the bright office space or changing it into a playroom. Upstairs, you’ll find generously sized bedrooms, including a luxurious primary suite with a private ensuite bathroom, and walk-in closet. Additionally, find a bonus loft space for lounging, a library or whatever fits your personal needs along with a second level laundry for convenience. Walk down to the basement that was fully finished by the builder where you’ll find a large rec room and separate in-law suite with a walkout entrance. As you walk throughout the home, notice that all cabinetry, flooring and fixtures seamlessly flow together creating a cohesive finish. The outdoor area is equally impressive, featuring low maintenance relaxed living with stamped concrete patio, turf, hot tub and gazebo providing a peaceful retreat. Convenience meets the ideal location as you are just minutes to all the amenities you will need including highway access, Hamilton Golf & Country Club, schools, parks and grocery stores. Book your showing today! (id:50886)
RE/MAX Escarpment Realty Inc.
3 East Street
Grimsby, Ontario
Welcome to Historical Grimsby Beach, home of the renown “Painted Ladies”. This unique community located on Lake Ontario has a rich history that the cottage style homes celebrate with unique colours and wood decorative designs. This lovingly remodelled 2 BR, 2 bath home was one of the original cottages that were built in the late 1800’s to mid 1900’s and pays homage to its history with its pretty coloured recent board & batten exterior with lots of custom made gingerbread woodwork plus its cobblestone apron made of granite pavers that were originally used on the streets in Toronto and Detroit. Inside has been brought into the present with a lovely kitchen with island, quartz countertops & a vintage style backsplash, 2 full updated baths, re-built staircase, pine floors & pot lights throughout, main floor laundry, beautiful primary bedroom. This home also showcases all newly installed, permitted & inspected electrical, plumbing, insulation roofing, along with a single storey addition & so much more. Throughout the property and home you will find nods to the whimsy and designs found throughout this amazing neighbourhood. To experience it fully, you need to see it live! (id:50886)
Royal LePage State Realty
120 Court Drive Unit# 98
Paris, Ontario
Carpet free, spacious 3 bed, 2.5 bath townhome features large windows, luxury vinyl plank flooring and 9' ceilings throughout main floor. Great room features cozy gas fireplace. Kitchen features quartz countertops, backsplash, island with extended breakfast bar, undermount sink, pot lights, extended height upper cabinets, pot and pan drawer. Double doors from great room to covered porch and backyard. Gas line for future BBQ. Continue up the oak stairs to main bedroom with walk-in closet and luxury ensuite with quartz countertops, walk-in tiled shower and soaker tub. Convenient 2nd floor laundry. Main bathroom also features quartz countertops. Bed 3 features a walk- in closet. Other upgrades include garage door opener, fruit cellar, A/C and 3pc basement rough in. Minutes from 403. Steps to shopping center and schools nearby. (id:50886)
Royal LePage Macro Realty
118 Dunrobin Drive
Caledonia, Ontario
Welcome to your Forever home. This 2+2 bedroom 3 bathroom home was designed with todays family in mind. Massive open concept great room with feature fireplace and cathedral ceilings greet you entering this custom built masterpiece. A rare bungalow with formal dining room and separate breakfast eating area off the kitchen. Ensuite, pantry, walk in closets, main floor laundry, California Shutters, Hardwood floors, walk out deck, Jack and Jill bathroom for 2 basement bedrooms, separate office and completely landscaped are just some of the features that make this a rare opportunity. This home can fill so many needs and is ready for the perfect family to call it HOME. Great location with parks, playgrounds, Arena and schools all within walking distance. Don't miss out and book your private viewing before its gone. (id:50886)
Realty Network
2 King Street W Unit# 208
Dundas, Ontario
Check out this beautiful 2 bedroom, 1 bath condo right in the heart of historic downtown Dundas. This unit has been fully updated with an open concept design that featires quartz countertops stainless steel appliances, pot lights, updated bathroom and more! Being right in the heart of Dundas, this unit is just steps away form shopping, dining, coffee shops, transit and loads of hiking trails that lead to many of the areas top natural highlights including Tews Falls and Websters! With one underground parking spot and one storage locker and plenty of amenities this is the perfect place to call home and an absolute must see! (id:50886)
Keller Williams Edge Realty
605 Alder Street W
Dunnville, Ontario
Welcome to this charming and beautifully maintained bungalow, perfectly situated in a quiet neighbourhood. This home offers 3+2 bedrooms and 2 bathrooms, providing ample space for whatever a family needs. The main floor features three spacious bedrooms, one with a walk-out deck. The fully finished basement includes an additional two bedrooms, a great recreation room and gas fireplace. The basement is ideal for guests, a home office, or a growing family. The main floor is complimented with new flooring and a brand new 4 piece bathroom. A unique feature of this home is the separate entrance to the basement, offering endless possibilities for a rental suite or in-law accommodation. Step outside to a private yard, with space ready for creativity. This home is perfectly situated in a quiet neighbourhood but close to schools, shopping and restaurants. Come see it for yourself why this is a great home with endless possibilities. UPGRADES: 2024: new roof, new 4 piece washroom, new dishwasher, new air conditioner, new water heater (owned) 2022: new flooring upstairs, new carpet downstairs 2020: New bathroom downstairs (id:50886)
Exp Realty Of Canada Inc
17 Dundas Street
Dundas, Ontario
Welcome to this immaculately kept bungalow setback on a hill overlooking Dundas St affording privacy from passerby's. The property offers private off street parking for 4 cars + a garage accessible via a laneway off Main St. Located in the walkable Cootes Paradise area of Dundas this charming 3+1 bedroom 2 bath residence offers 1340 sqft of main floor living space + 1000 sqft in the basement. Perfect for families or investors. Step inside to find new flooring leading you through a luminous living room to a separate dining area. The main floor boasts three cozy bedrooms and a tastefully designed bathroom and an updated deck, while the lower level features a large living room, bedroom, full bathroom + roughed-in Photos plumbing for a small kitchenette/bar catering to larger families or investment opportunities. Located just a short walk from Dundas's vibrant downtown this home is near shops eateries, McMaster University and The Children's Hospital all is accessible via a lit walking path. Commuting is easy with nearby bus routes and highway access. The proximity to schools trails and cultural venues adds to the appeal. Recent updates include flooring, bathrooms, appliances and essential systems, making this home move-in ready. Embrace the Dundas lifestyle, where live, work, play, and invest converge in a desirable neighborhood. With recent updates including Flooring Bathrooms Paint Washer Dryer Furnace & HWT '22. Roof kitchen + appliances '19 AC '17 all windows within the last 10 yrs (id:50886)
Keller Williams Edge Realty
3000 Creekside Drive Unit# 807
Dundas, Ontario
Welcome to spacious condo living at 3000 Creekside Drive in beautiful Dundas. Unit 807 is bright and spacious with over 1150 sq ft, offering beautiful large widows and balcony overlooking the Creek and Spencer Creek Trail. Entrance foyer leads to a galley kitchen with granite counters, breakfast bar, and opens to a dinette that leads to large patio doors to a private balcony. Centrally located in the unit is a spacious Living and dining room combo with electric fireplace. This unit has 2 bedrooms, the master with 3 pc ensuite, and walk-in closet. Second bedroom also overlooks the creek and has an adjacent second 4 pc bathroom. Laundry is in unit with a brand new stackable washer and dryer. This unit offers beautiful updated flooring and plenty of storage space. There is a privatev locker for storage and one parking space underground. Easy accessibility of all amenities within walking distance or short drive by car. Come check this unit out you will be amazed. (id:50886)
RE/MAX Escarpment Realty Inc.
11 Ford Street
Hamilton, Ontario
Welcome to 11 Ford St., a spacious end-unit freehold townhome in the highly sought-after Corktown neighbourhood, perfect for large or multigenerational families. Originally two townhouses combined into one, this home features 4 bedrooms, a den upstairs, and 2 full bathrooms. The main floor is designed for both everyday living and special occasions, with plenty of room to entertain. Enjoy casual meals in the eat-in kitchen, relax in the large living room with its natural gas fireplace, or host gatherings in the formal dining room. The main floor also includes a generously sized office. Outside, there’s a detached, heated garage/workshop and two parking spaces off the alley. Located within walking distance to the downtown core, public transit, parks, schools and the GO station, with easy highway access for commuters, this home offers both charm and convenience. Don’t miss out—schedule your private showing today! (id:50886)
Keller Williams Complete Realty







