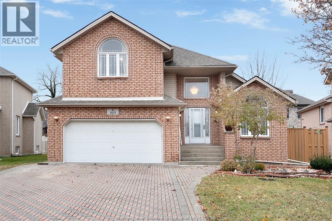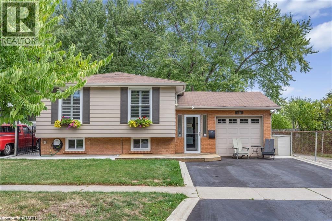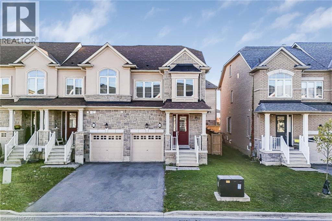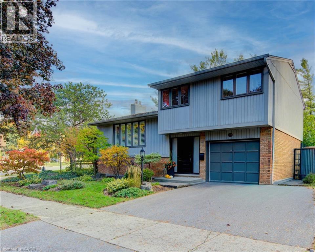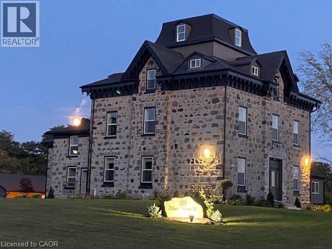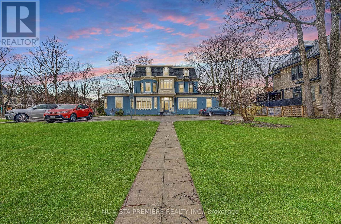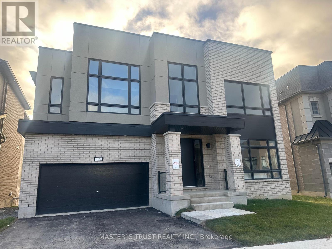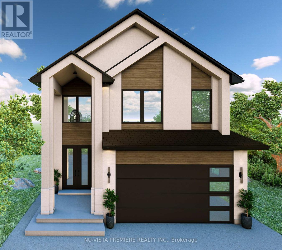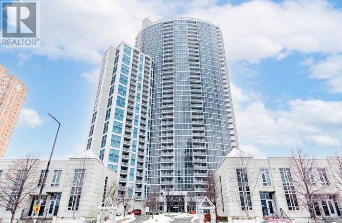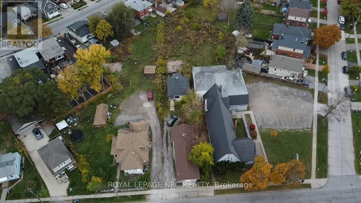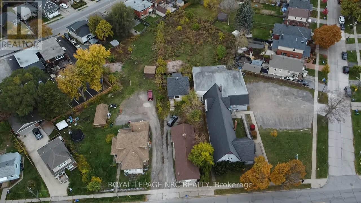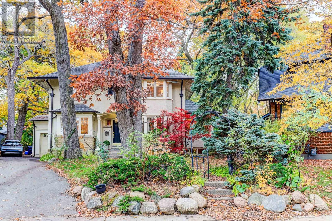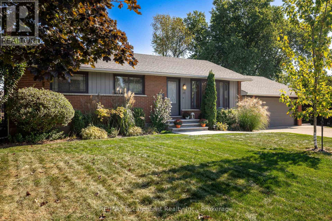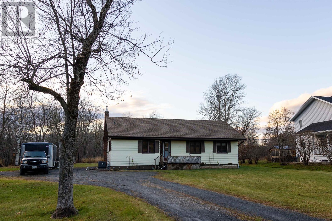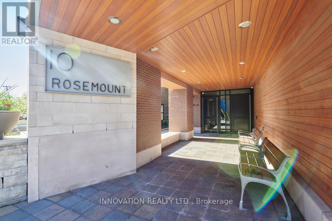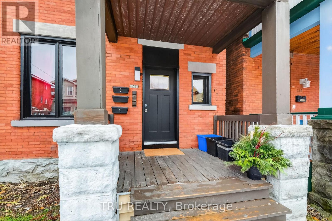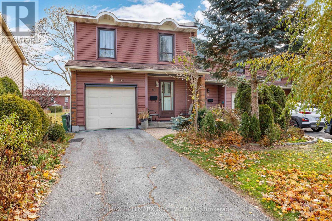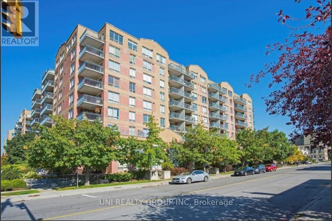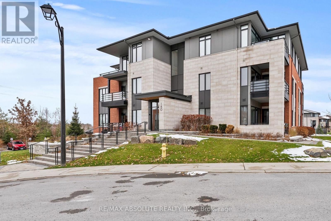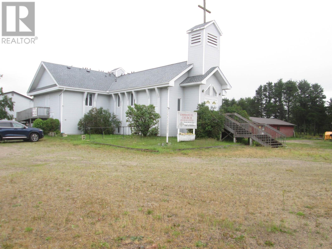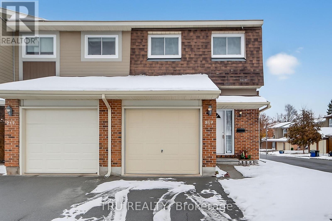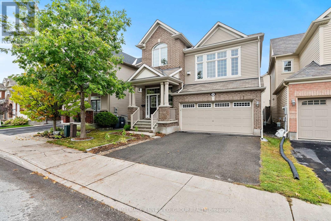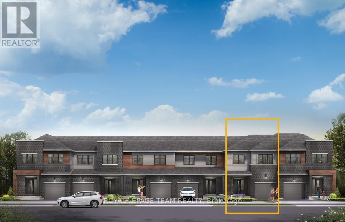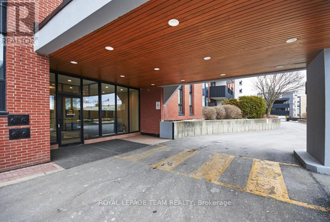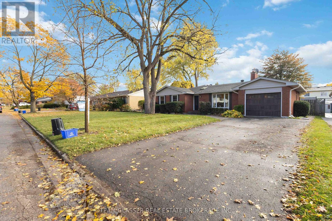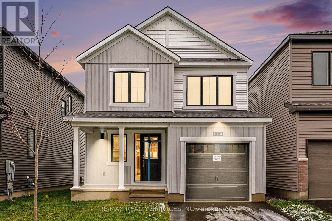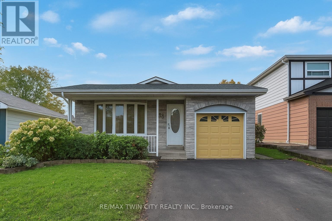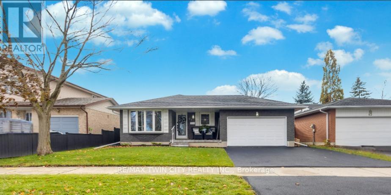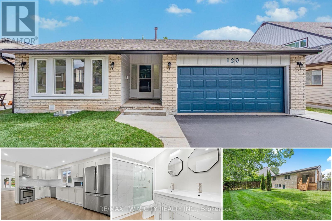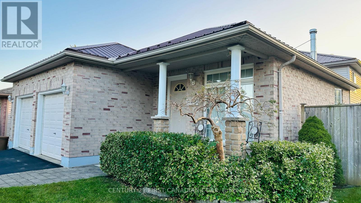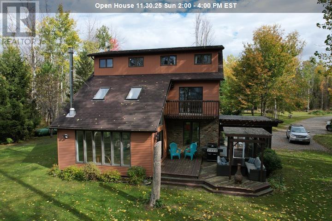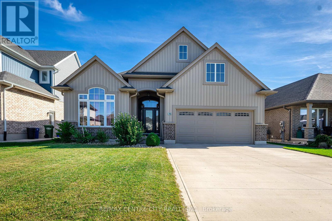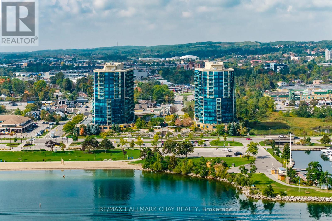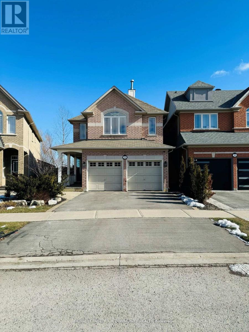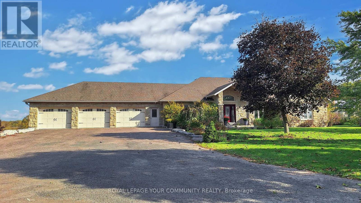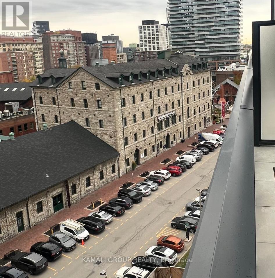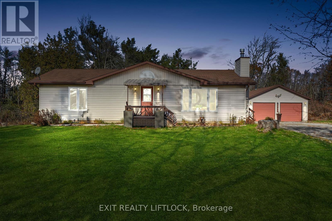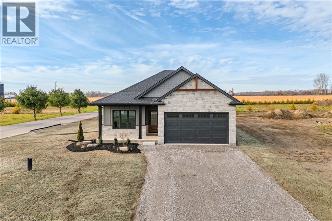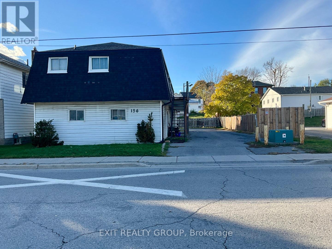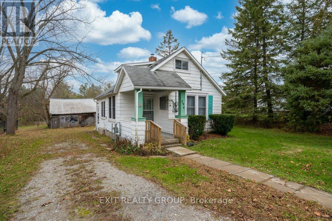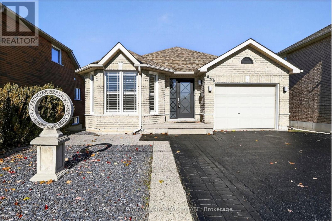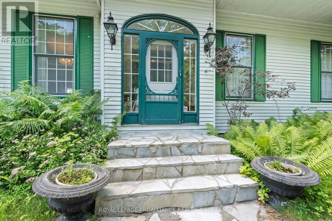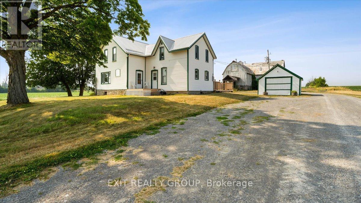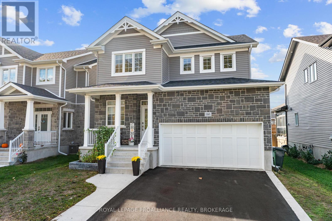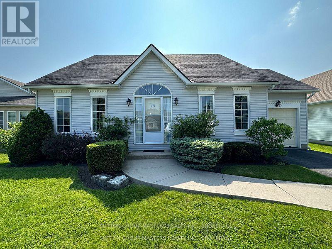469 John Harvey Crescent
Windsor, Ontario
Welcome to 469 John Harvey Crescent, an immaculately maintained family home located in one of South Windsor’s most sought-after neighbourhoods. Built by Cerasa Homes, this spacious property offers exceptional living with 4+2 bedrooms, and 4 full bathrooms, making it ideal for large or growing families. The main floor features a bright, open-concept layout with an expansive living room, a cozy gas fireplace, and an oversized kitchen complete with a new stove (2024), along with a versatile 4th bedroom or home office. Upstairs, you’ll find three generous bedrooms, including an oversized primary suite with its own private ensuite, plus an additional full bathroom. The fully finished lower level offers two additional bedrooms, another large family room, a separate small room ideal for storage or a compact office, a full bathroom, and ample space for extended family, guests, or recreation. Outside, enjoy a beautifully maintained backyard with an oversized vinyl deck, gazebo, manicured grounds, a double garage, interlock driveway, new roof (2020), new hot water tank (2024), and a sump pump for peace of mind. Ideally located near the EC Row Expressway and Highway 401, this home offers unmatched convenience—close to shopping, groceries, parks, and top-rated schools in a highly desirable district. Recent survey available upon request. A rare opportunity to own a meticulously cared-for home on highly desirable 469 John Harvey Crescent—don’t miss your chance to make it yours! (id:50886)
Jump Realty Inc.
551 Chamberlain Road Unit# Upper
Burlington, Ontario
Welcome to this bright and fully furnished 3-bedroom main level suite in a detached ranch-style home. Perfectly situated in South Burlington and backing onto a park. Just minutes from Appleby Mall, Appleby GO Station, highways, schools, shopping, and trails—including a cycle path that connects you to Sherwood Forest or Downtown Burlington. Inside, the open-concept main level suite is filled with natural light and features an open concept living room, dining area, kitchen with stainless steel appliances. Down the hall you'll find three bedrooms, and a 4-piece bathroom. A full-sized washer and dryer are also located conveniently on the main floor. Available November 1st (with flexibility for a longer term), this fully furnished home provides a turnkey rental opportunity in one of Burlington’s most desirable neighbourhoods. (id:50886)
RE/MAX Escarpment Realty Inc.
18 Talence Drive
Hamilton, Ontario
Exceptional Freehold End-Unit Townhome in Desirable Stoney Creek, Discover this stunning freehold end-unit townhome offering the space and comfort of a semi-detached, enhanced by the privacy and abundant natural light of its premium corner lot. Beautifully designed and meticulously maintained, this home features 3 spacious bedrooms plus a versatile den that can easily be converted into a 4th bedroom, along with 4 well-appointed bathrooms, making it ideal for families, professionals, or multi-generational living.The main floor showcases a modern open-concept layout with 9' smooth ceilings, hardwood flooring, and large windows that fill the space with natural light. The upgraded kitchen offers extended cabinetry, ample counter space, and a functional design perfect for everyday living and entertaining.Step outside to your private, fully fenced backyard, featuring a built-in BBQ gas connection, ideal for outdoor dining, family gatherings, and summer cookouts.Upstairs, the home boasts two primary suites one with a walk-in closet and luxurious 5-piece ensuite featuring double sinks, a glass shower, and a soaker tub; the second with its own 3-piece ensuite and walk-out balcony. A flexible den provides the perfect home office or potential 4th bedroom.With bright, airy interiors and pride of ownership throughout, this property offers excellent value for first-time buyers, growing families, or investors. Located in a sought-after neighbourhood close to schools, parks, shopping, transit, and major highways, this home blends comfort, convenience, and style. A must-see opportunity in one of Stoney Creeks most desirable communities! (id:50886)
RE/MAX Real Estate Centre Inc.
45 Shuh Avenue
Kitchener, Ontario
Pristine 4 level side split in exclusive and highly desired enclave of homes! This 3 bedroom gem has been meticulously maintained, updated and loved by the same family for over 40 years. Large main floor foyer with travertine floors has access to garage and conveniently located laundry room. The main level is open concept, carpet free and features a tastefully updated kitchen with centre island, potlights, abundance of cabinets, granite counters, s/s appliances, opening onto dining room with walk out to deck perfect for bbq, overlooking treed backyard. Sprawling living room with picture window and treed streetscape view rounds out the main floor. The third level features 3 good sized bedrooms and a full bathroom. Fully finished basement has additional 3 piece bathroom and walk out to backyard oasis with heated inground pool and lush gardens! Year round privacy with evergreen trees. Double wide driveway plus single car garage allows for plenty of parking. Full crawlspace allows for tons of storage. Updates include: Hot water heater (rental) 2024, A/C 2022, Furnace 2017, all windows, eavestroughs 2019, pool pump 2024, front door and shutters in 2023, pool shed roof 2025. Excellent location with easy access to Expressway, 401, schools, shopping, pharmacy, restaurants and public transit! Everything is done here, just move in and enjoy! (id:50886)
Peak Realty Ltd.
59 N Main Street N
Waterford, Ontario
Located in the charming and historic town of Waterford, this beautifully restored 1840s building offers a unique blend of heritage character and modern comfort. Its prime location provides easy walking access to local antique shops, the public library, the lake, scenic bike trails, and a nearby conservation area. Commuters will appreciate being just a 30–45 minute drive from Hamilton, Guelph, Kitchener, Brantford, and other surrounding centres. This landmark building has been thoughtfully renovated into several smoke-free, condo-style apartments. Each suite features high ceilings, large new windows, updated kitchens and bathrooms, new flooring, and an abundance of natural light. The property is fully equipped with a fire alarm system, security cameras, emergency lighting, and controlled entry for added peace of mind. EV charging may be available upon request. One quiet, friendly, spayed or neutered cat or small dog is welcome. Now available is a spacious top-floor two-bedroom suite, originally part of the building’s grand ballroom. This exceptional unit offers impressive views, charming sloped ceilings, and oversized windows. It is an excellent option for a single professional or couple, especially those who work from home, with Fiber internet available in the building. The suite is offered on a one-year lease with parking, water, and sewer services are included. Gas, heat, internet and hydro are the tenants responsibility. Occupancy is flexible to suit your needs. Please note that this is a top-floor unit accessible via two flights of stairs, and due to the historic nature of the building, there is no elevator. A newly updated shared laundry area is available for residents. (id:50886)
Streetcity Realty Inc.
4282 Liberty Crossing
London South, Ontario
Welcome To This Move-In Ready Detached Home In The Sought-After Liberty Crossing Community Of South London. Featuring A Well-Designed Open-Concept Layout, This Home Is Built For Comfortable Family Living. The Main Floor Is Bright And Spacious With Large Windows, An Open Living/Dining Area, And A Custom-Built Kitchen With Quartz Countertops. It Showcases Upgrades Throughout, Including Premium Hardwood And SPC Flooring, 40+ Pot Lights, And Modern Finishes.Upstairs Offers 4 Large Bedrooms And 2.5 Bathrooms. Option To Have The Basement Apartment Finished With Side Entrance Includes A Kitchenette And Laundry Room, Ideal For Multigenerational Living Or Potential Rental Income. Two Kitchens And Two Laundry Rooms Add Convenience And Functionality.Located In A High-Demand Neighbourhood Near Shopping, Parks, And Highways, This Home Offers Everything Todays Buyer Is Looking For. CONTACT TODAY FOR DETAILS ON PRE-CONSTRUCTION OPPORTUNITIES, FLOOR PLANS, AND PRICING STILL AVAILABLE WITH THE BUILDER. PHOTOS ARE FROM THE MODEL HOME; ACTUAL FINISHES MAY VARY. THIS HOME IS SHOWN AS A MODEL ONLY AND IS NOT FOR SALE. ALL DETAILS, FLOOR PLANS, AND FINISHES ARE TO BE VERIFIED WITH THE BUILDER. (id:50886)
Nu-Vista Premiere Realty Inc.
Nu-Vista Pinnacle Realty Brokerage Inc
5 - 49 Ridout Street S
London South, Ontario
Elegant 2-Bedroom Condo in Historic Wortley Village Boutique Building! Welcome to 49 Ridout Street S, a rare opportunity to own a spacious and character-filled 2-bedroom condo in a boutique heritage building with just seven exclusive residences. Originally built in 1872, this beautifully converted second-level home perfectly blends old-world charm with modern comfort, nestled in the heart of Wortley Village, one of London's most vibrant and walkable neighborhoods. Step inside to discover a large eat-in kitchen, perfect for casual meals, entertaining, or cooking up your favorite dishes. The layout offers a generous living room with plenty of space to relax or host guests, flanked by oversized windows that flood the space with natural light and highlight the original wood shutters with functional louvres- a rare and charming touch. Both bedrooms are well-proportioned, offering flexibility for a guest room, office, or creative space. One of the standout features of this home is the expansive sunroom, a bright, serene retreat ideal for plants, painting, yoga, reading, or simply unwinding with a cup of tea. With soaring 9.5-foot ceilings, detailed hardwood floors, and abundant windows throughout, this condo offers a warm and elegant atmosphere that's rich in character. Situated right next to the Thames Valley Parkway, you'll have instant access to miles of trails for walking, running, or cycling. Plus, you're just steps from the charming shops, cafes, and restaurants of Wortley Village, with easy access to downtown and public transit. Don't miss your chance to own a truly unique home in a historic, highly coveted building. Contact us today to schedule your private showing! (id:50886)
Nu-Vista Premiere Realty Inc.
35 Meizhou Avenue
Markham, Ontario
New Luxury Home on Angus Glen!50' RAVINE LOT .WALK OUT BASEMENT Stunning 4+1 bed, 5 bath detached home offering 4,1207sq/ft. of elegant living space. Backing onto a ravine with a sunny, private backyard. Open-concept layout with large windows, hardwood floors, oak staircase, and French doors to yard. Gourmet kitchen features a center island, breakfast bar and quartz countertops. Spacious family room with fireplace. Luxurious primary suite with 5-pc ensuite and walk-in dressing room. Located near Kennedy & 16th, close to top schools including Pierre Elliott Trudeau HS, future Angus Glen South Elementary, parks, community centre, golf, Hwy 404/401, and shopping. (id:50886)
Master's Trust Realty Inc.
4228 Liberty Crossing
London South, Ontario
Welcome to this beautifully designed to-be-built 5 bedroom+Den, 3.5-bathroom home offering approx. 2,200 sq.ft. of elegant living space in a family-friendly neighbourhood. With a double-car garage, modern finishes, and a fully finished basement with a private granny suite, this home is perfect for growing families, multi-generational living, or rental income potential. The main floor boasts a bright and open-concept living area with large windows that fill the home with natural light. The chef-inspired kitchen features stylish cabinetry, stainless steel appliances, ample counter space, and a breakfast bar ideal for both everyday living and entertaining. A separate dining area and cozy family room complete this welcoming space. Upstairs, you'll find 4 spacious bedrooms including a luxurious primary suite with a walk-in closet and spa-like ensuite, complete with a soaker tub and separate shower. A second full bath, additional well-sized bedrooms, and upstairs laundry add comfort and convenience. The granny suite in the basement offers exceptional flexibility, complete with its own kitchenette, laundry, living area, and private bedroom perfect for extended family, guests, or as a secondary unit.Step outside to a generous backyard, and enjoy ample parking with a double driveway. Situated close to schools, parks, shopping, and major transit routes, this home offers everything you need in a prime location. This home is to be built giving you the opportunity to select from a variety of floor plans and finishes to suit your style and needs. Contact the Listing Agent today for more details, available lots, and customization options. Don't miss your chance to build your dream home! (id:50886)
Nu-Vista Premiere Realty Inc.
Nu-Vista Pinnacle Realty Brokerage Inc
903 - 83 Borough Drive
Toronto, Ontario
Tridel 360 City Centre - Higher Floor , One bedroom plus Den which has custom Sliding Door can be used as office or 2nd Bedroom, Over 700 Sq Ft Of Living Space. Open concept kitchen with granite Counter top With Breakfast Bar. Large Bedroom W/ Floor-To-Ceiling Window W/Unobstructed city View. Laminate Floor Throughout. Walkout Private Balcony. Step To Scarborough Town Centre, Ttc, 401/404. Fridge, Stove, Dishwasher, Washer, Dryer, Window Drapes & 1 Parking Spot. Amenities Include: 24 Hour Security, Indoor Pool, Hot Tub, Dry Sauna, Party Room, Gaming Room, Conference Room, Virtual Golf, And Rooftop Deck. Condo bylaw disallow pets. Landlord will repaint the unit, and replace stove before occupancy. (id:50886)
Nu Stream Realty (Toronto) Inc.
13 Facer Street
St. Catharines, Ontario
Offered as Part of Combined Package - $1,500,000 (Must Be Sold with 15 Facer St.) A rare and exceptional development opportunity in the heart of St. Catharines. 13 Facer Street, offered only as a combined sale with 15 Facer Street, forms part of a 0.9-acre assembly with dual R2 and M1 zoning-providing flexible development potential and strong future value. Conceptual design work and preliminary engineering support indicate the site can accommodate multiple residential forms, including stacked townhouses, semis, and apartment-style units. The concept plan showcases:70 units/ha density potential. A mix of 1-bedroom, 2-bedroom, and 3-bedroom units (600-1200 sq. ft.) Parking capacity for approx. 25 vehicles. Modern, open-concept layouts emphasizing natural light, clean lines, and efficient floor plans. Staged progress through pre-consultation, concept planning, and engineering review. This location provides quick access to downtown amenities, public transit, schools, shopping, and major routes. An ideal opportunity for builders, developers, and investors seeking a shovel-ready urban infill project with strong municipal support. 13 and 15 Facer Street must be purchased together. Total asking price: $1,500,000. (id:50886)
Royal LePage NRC Realty
15 Facer Street
St. Catharines, Ontario
Offered as Part of Combined Package - $1,500,000 (Must Be Sold with 13 Facer St.) Introducing a prime redevelopment opportunity at 15 Facer Street, offered exclusively in conjunction with 13 Facer Street as a combined 0.9-acre development parcel. Situated in a growing urban neighbourhood, this property benefits from dual R2/M1 zoning, allowing a variety of residential forms and densities. Conceptual studies and engineering-supported plans indicate the site can theoretically support: Stacked townhouse blocks (3- and 4-storey) with 21 total proposed units, 3-bedroom townhome layouts with 3 bathrooms, semi-detached home options, efficient, modern unit designs with open concepts and strong aesthetic appeal, 25 on-site parking spaces (conceptual). This project has advanced through pre-consultation and concept design review, giving future developers a strong foundation for municipal submission. Located near vibrant local amenities and established residential streets, the site offers an outstanding blend of urban convenience and neighbourhood character. 15 and 13 Facer Street must be sold together for a combined price of $1,500,000. (id:50886)
Royal LePage NRC Realty
91 Braemore Gardens
Toronto, Ontario
Country like pool size. quarter acre. over 10.000 sa ft pie lot that widens to 140 in the back. stretching the width of 4 separate properties on Wychwood Avenue. Encircled by mature 100s year old trees that reach the skies. The slightly raised elbow position adds to the house's commanding presence overlooking Wychwood's most coveted dead end, storybook street. Magnificent curb appeal combines timeless architecture with classic facade and graceful proportions to set a tone of enduring, embracing charm. Step inside and vou are greeted by a spacious living room and glass den, where sunlight spills across hardwood floors and a wood burning fireplace anchors the space with warmth and tradition. The exercise/office overlooks gardens. The French style gourmet kitchen invites both everyday living and entertaining, flowing seamlessly into a bright sunroom with a gas fireplace, and opens to a spectacular, country like setting. Here, nature frames your views - towering trees, lush gardens, and an abundance of space that inspires imagination. Enjoy it as a tranquil retreat and/or add a swimmina pool, fountain, trampoline...Every corner of this house reflects a sense of care and comfort. With 5 aorgeous bedrooms, finished basement and large footprint, there is room to grow, gather, and create lasting memories. Beyond the home itself. Davenport. Wychwood, and St. Clare neighbourhoods offer a vibrant rhythm of community and culture, from shops and boutiques, weekend bustle of the Wychwood Barns Market, esteemed schools including Hillcrest Public and several top private institutions are just moments away. Hike daily through Wychwood Park and Cedarville Ravine: more than a home, it's an oxvaenated settina for a life well lived. Come explore its possibilities and let its quiet beauty sweep you away (id:50886)
Forest Hill Real Estate Inc.
35 Tanager Drive
Tillsonburg, Ontario
Fantastic Fully Landscaped Family Friendly bungalow in the beautiful town of Tillsonburg! This is your opportunity to own an updated brick bungalow on an oversized lot in a great neighborhood! This turn key immaculate home features 3 bedrooms on the main level and a fourth in the basement. Updated kitchen with quartz countertops (2021). Tiled bathrooms and stamped concrete walkways (2020) are some of the great finishes this property offers. Six driveway parking spaces with two car parking in the garage. The open concept finished basement space provides an opportunity for the use of your choice. The large rear deck allows you to relax outdoors while still having plenty of yard space with mature trees, parennials, and ornamental grasses, and two sheds. Walking/biking trails and green space run along the back of the property. Property measures 131.03 ft x 113.37 ft x 131.74 ft x 114.31 ft. Close to Weston Family Park. (id:50886)
RE/MAX Escarpment Realty Inc.
3209 Feaver Rd
Thunder Bay, Ontario
Proudly maintained by its long-term owners, this charming bungalow sits on almost 3.5 acres right under beautiful Mount McKay. Enjoy the comfort of knowing the essentials have been updated - windows, furnace, A/C, roof, weeping tile and blue skin - all completed with care. A wonderful blend of character, space, and reliability. (id:50886)
Exp Realty - The Kh Team (Branch)
410 - 10 Rosemount Avenue
Ottawa, Ontario
It's all about the lifestyle! The neighbours have told us these units are a breeze to maintain, especially as there is so much to do right out your door! As a bonus, there is an owned locker & ensuite laundry. Built by Tamarack Homes, the "Nola" floor plan capitalizes on its space and offers a private balcony to enjoy your morning coffee or evening relaxation. Designed for efficiency, the kitchen features quartz counters that accent the white cabinetry and stainless steel appliances. The waterfall edged countertop gives you extra room for quick meals. 9' ceilings allow the natural light to enhance your living spaces. Trendy shops, restaurants, cafes. library and more are in walking distance & public transportation is just outside the door. Parking is available at an additional cost. Also listed for sale-X12439450 (id:50886)
Innovation Realty Ltd.
2 - 646 Gilmour Street
Ottawa, Ontario
This entire, 2nd floor apartment has been renovated, and is as good as new to it's next occupant. Updates, too many to list include; a new kitchen with a suite of all new appliances; front loading washer and dryer (in unit), fridge, stove, dishwasher, microwave hood-vent, ceiling fans, and high efficiency baseboard heaters. Refinished hardwood, new front windows and balcony door, new blinds, painted throughout, and a new vanity. Together, the improvements capture the old home charm while, providing, a bright, clean, comfortable, energy efficient home. Be the first to take advantage of this rare offering. Covered, parking available at an additional cost. (id:50886)
Tru Realty
10 Black Forest Lane
Ottawa, Ontario
Welcome to this charming 4-bedroom, 2-bath end-unit condo townhouse in the sought-after Arbeatha Park community of Bells Corners - just steps from the Greenbelt, perfect for nature walks and outdoor adventures. With a little TLC, this home becomes a great opportunity to secure an affordable property in a fantastic location. Ideal for first-time homebuyers, downsizers, or investors, it also offers the convenience of an attached garage with inside entry. The main floor features classic parquet flooring, a powder room, and a spacious living room with a large patio door and a cozy wood-burning fireplace, overlooking a partially fenced yard. The well-sized eat-in kitchen includes a large window and plenty of space for everyday dining. Upstairs are four generously sized bedrooms and a full bathroom. The basement offers additional potential to expand the living space to suit your needs. The condo corporation handles all exterior maintenance-including lawn care and snow removal-making this truly low-maintenance living. Close to DND, shopping, restaurants, and scenic walking trails, this home blends comfort, practicality, and an excellent location. (Property taxes are estimated using the City of Ottawa's tax estimator.) (id:50886)
RE/MAX Hallmark Realty Group
510 - 45 Holland Avenue
Ottawa, Ontario
Location, location, location! Welcome to this fully renovated, bright, and cozy 1 bed, 1 bath condo with 1 parking space, 1 balcony, and 1 locker, ideally situated in the heart of Westboro one of Ottawa's most sought after neighbourhoods. This stylish unit features brand new flooring and fresh paint throughout, offering an inviting open concept layout perfect for professionals, first-time buyers, or anyone seeking a vibrant urban lifestyle. The well designed bedroom provides comfort and abundant natural light, while the clean, functional bathroom showcases quality fixtures. Enjoy your morning coffee or unwind in the evening on the private balcony. Additional conveniences include in-suite laundry with a stacked washer/dryer and a dedicated parking space for hassle-free living. Just steps away, you'll find trendy cafés, restaurants, parks, public transit, and scenic walking paths along the Ottawa River, plus all the shops and amenities of Richmond Road. Locker #75 and parking spot #2-115 are included. Some photos are virtually staged. Condo fees cover heating, A/C, water, and electricity. Status certificate available upon request. 24 hour irrevocable on all offers. (id:50886)
Uni Realty Group Inc
205 - 180 Boundstone Way
Ottawa, Ontario
Welcome to this open concept Horizon model by Uniform at "The Elements of Richardson Ridge." This luxurious 2-bedroom, 2-bathroom condo + den offers a sophisticated and modern lifestyle. With hardwood and ceramic throughout, no carpet anywhere. The primary bedroom boasts a walk-through closet and a 3-piece ensuite bathroom with quartz countertops, providing a private retreat. One of the highlights of this condo is the beautiful balcony, offering unrivalled South Westerly views and a serene outdoor space to unwind. The open-concept living area is complimented by picture windows with Southern views of Carp River Conservation paths, creating the perfect ambiance for relaxation and entertaining. The second bedroom is close to the guest bath with tub, shower, and quartz countertops. The kitchen showcases quartz countertops and contemporary lighting, bringing an elegant touch to the open-concept space. An oversized breakfast bar is featured in the principal living area, easily accommodating four stools, and is perfect for culinary enthusiasts. Walking distance to the Conservation area with 4 km of trails, bike trails and paved walking paths. Take in the activities at the Richardson House, the 150-year-old Heritage House community building for unit owner use only. Close to Kanata North hi-tech community. Walking distance to Heritage Hills Plaza, the Signature Center, and Kanata Centrum. 2 parking spots included and a storage locker. (id:50886)
RE/MAX Absolute Realty Inc.
102 Balsam Avenue
Ignace, Ontario
Prime location for this building. Over 1800 sq ft, which includes a large open area, office space, and storage. Full basement has a large hall, kitchen area, washroom facilities, storage. (id:50886)
Latitude 50 Realty Inc.
215 Temby Private
Ottawa, Ontario
Welcome, to Greenboro! This end unit is bright and spacious, an affordable gem that has been spruced up to be move in ready for it's new family. Bathroom counters and sinks have been replaced, fully painted through-out, the quality, neutral grey shade, wall to wall carpeting is in like new condition, and has been deep cleaned. The main floor has an eat in kitchen, a separate dining room and a large living room, with a wood burning fireplace and patio doors opening to the back yard and deck. Upstairs there are three bedrooms, a main bath, as well an ensuite off the primary bedroom. Completing this ready for your family offering is an attached garage and a basement with lots of storage, laundry area, a powder room and a large bright family room. (id:50886)
Tru Realty
326 Gallantry Way
Ottawa, Ontario
***OPEN HOUSE SATURDAY NOV 29TH and SUNDAY NOV 30th 2-4PM*** Experience refined living in this stunning Mattamy Queenbank model, offering over 2,070 sq. ft. of beautifully designed space in the heart of Stittsville. This 3-bedroom residence blends modern elegance with everyday comfort, showcasing sun-filled interiors and sophisticated finishes throughout. The main floor boasts an open-concept layout with expansive windows, durable yet stylish flooring, and elegant hardwood staircases. Take a few steps up to the inviting great room, anchored by a cozy gas fireplace, creates the perfect setting for both intimate evenings and lively gatherings. Upstairs, the primary suite impresses with a spacious walk-in closet and a ensuite, while two additional bedrooms provide comfort and versatility for family or guests. The high-ceiling basement awaits your personal touch, offering endless possibilities for recreation or relaxation. Step out from the kitchen to a deck with space for a barbecue, overlooking a fully fenced backyard, ideal for entertaining or enjoying peaceful moments outdoors. Perfectly situated near top-rated schools, parks, shopping, and all the conveniences of Stittsville and Kanata, this home combines location, lifestyle, and luxury in one exceptional package. (id:50886)
RE/MAX Hallmark Jenna & Co. Group Realty
676 Moonglade Crescent
Ottawa, Ontario
There's more room for family in the Lawrence Executive Townhome. Discover a bright, open-concept main floor, where you're all connected - from the spacious kitchen to the adjoined dining and living space. The basement provides even more space with a finished rec room. The second floor features 4 bedrooms, 2 bathrooms and the laundry room. The primary bedroom includes a 3-piece ensuite and a spacious walk-in closet. Don't miss your chance to live along the Jock River surrounded by parks, trails, and countless Barrhaven amenities. August 19th 2026 occupancy! (id:50886)
Royal LePage Team Realty
113 - 2951 Riverside Drive
Ottawa, Ontario
Welcome to The Denbury - the condo that truly lives like a bungalow.An ideal opportunity for first-time buyers seeking a stylish, low-maintenance, move-in-ready home.This bright, beautifully updated residence features modern finishes throughout. The generous L-shaped living/dining room opens directly onto your private balcony and green space, perfect for morning coffee, working from home, or quiet outdoor relaxation.The sleek eat-in kitchen sits at the centre of the home, creating a comfortable and functional flow for everyday living. You'll also appreciate the in-suite storage room with custom shelving, offering convenient space for organization and essentials.With no stairs, direct outdoor access, and private gated grounds, this property offers both ease and peace of mind. And with all utilities included in the condo fees, budgeting becomes straightforward and worry-free.Exceptional building amenities include an outdoor pool, tennis court, patio, party room, guest suites, fitness centre, library, and more. The location is equally impressive-right across from Mooney's Bay Beach and minutes to Carleton University, shopping, recreation, and transit. (id:50886)
Royal LePage Team Realty
1054 Wembley Road
London North, Ontario
Welcome to this spacious 4-bedroom bungalow situated on an oversized, treed lot in highly sought-after Oakridge Meadows! Thoughtfully designed for comfort and entertaining, this home features a generous living room with a cozy wood-burning fireplace, a formal dining area, and an impressive renovated kitchen complete with a large island, granite countertops, and direct access to a sprawling composite deck (2021) overlooking the serene backyard with trees, a fish pond, and a large wood shed. The primary suite offers exceptional space, including a huge walk-in closet, sliding glass doors to the yard, and a 5-piece ensuite ready for your finishing touches. The fully finished lower level extends your living space with a spacious recreation area, pool table zone, a wood-burning stove, and a second living room perfect for movie nights. With 2 full bathrooms, 1 half bath, and an unbeatable location close to parks, schools, and amenities, this is the Oakridge opportunity you've been waiting for! (id:50886)
Team Glasser Real Estate Brokerage Inc.
124 Tonic Crescent
Ottawa, Ontario
Brand New, Never Lived-In Detached House by Mattamy Home in the highly sought-after Kanata neighborhood offering 1880 sq. ft. of beautifully designed living space offering 3 bedrooms and 3 washrooms. The main floor boasts a formal dining area that can also serve as a den, a spacious great room with an electric fireplace, and an open-concept kitchen featuring quartz countertops and brand-new stainless steel appliances, complemented by a cozy breakfast area. Hardwood flooring throughout the main level and premium oak stairs add to the home's modern charm. The second floor includes a large primary bedroom with a 4-pc ensuite and walk-in closet, along with two additional generous-sized bedrooms and convenient second-floor laundry. Enjoy direct garage access from inside the home, abundant natural light, and a super-bright interior throughout. This fully upgraded property offers ample storage space, energy-efficient windows, and is situated in a family-friendly, thriving community close to top-rated schools, parks, shopping, and all major amenities. Available for immediate occupancy-perfect for tenants seeking comfort, convenience, and luxury. (id:50886)
RE/MAX Realty Services Inc.
88 Glen Lake Crescent
Kitchener, Ontario
Welcome to 88 Glen Lake Crescent, Kitchener: A Stunning Legal Duplex Bungalow with a Backyard Oasis, Perfectly situated in a sought-after, family-friendly neighbourhood, this residence offers a rare combination of income potential and resort-style living. The home welcomes you with a bright, open-concept design with a carpet-free interior showcasing a spacious living and dining areas, bathed in natural light through a charming bay window, enhanced by California shutters and modern lighting fixtures. The kitchen features classic solid wood cabinetry paired with contemporary hardware and ample storage. 3 generous bedrooms, each designed with comfort in mind, while your own laundry at main level. The fully finished legal basement duplex with a separate private entrance is perfect for extended family, guests or rental income. If desired, direct access from the main kitchen area can easily be added. This newly finished, never-lived-in lower level boasts 2 spacious bedrooms, 3pc bathroom, a Recreation room, all brightened by full-sized egress windows, A second kitchen with brand-new SS Appliances and separate laundry. Step outside to your own backyard paradise: The expansive 45' x 174' lot offers 18' x 36' in-ground pool, surrounded by premium rubbercrete finishing (2021), a new pool liner (2022) and a sun-drenched wooden deck perfect for lounging. The pool has been professionally opened, closed each season, with regular pump operation, chemical upkeep to maintain water quality, The seller has not personally used it, so cannot guarantee its functionality. Additional highlights include a single-car garage with a new epoxy-coated floor and a double-wide asphalt driveway (2022). Location is ideal, as this home is close to top-rated schools, shopping, public transit, parks and trails. Whether you're seeking a dream home with a resort-style backyard or a smart investment property with income potential, this delivers it all. Don't miss your chance, schedule your showing today. (id:50886)
RE/MAX Twin City Realty Inc.
67 West Acres Crescent
Kitchener, Ontario
Welcome to 67 West Acres Crescent, Kitchener: a home that captures your heart the moment you arrive. Nestled in an amazing, family-friendly neighbourhood, this beautifully maintained backsplit offers lush landscaping and stunning curb appeal. The brand-new rubber driveway (2025) offers durability and easy maintenance. With parking for 4 vehicles (2-car garage + 2 driveway spaces), convenience is built right in. Step inside the welcoming foyer, where thoughtful design begins to unfold. The modern kitchen, equipped with 2025 stainless steel appliances, offers ample cabinetry. Adjacent is the oversized dining area, perfect for hosting family dinners, festive celebrations and memorable meals. A few steps down is the cozy-yet-spacious living room featuring a party-sized layout ideal for large gatherings or family movie nights. The wood-burning fireplace adds charm (note: never used by the owners). This level also includes a convenient 3-pc bathroom and laundry area. All light fixtures were updated in 2025. A few steps up, you'll find 3 beautifully organized bedrooms. The primary bedroom offers direct access to a 4-pc bathroom, designed in a Jack-and-Jill style. The additional bedrooms are generously sized. The fully finished basement features a huge rec room, along with another bonus room offers flexible use as an office or hobby area. A large crawl space provides exceptional storage. Furnace, Water softener and AC are brand new (2025). Step outside to your private retreat: a fully fenced backyard with a freshly painted fence and a brand-new deck (2025). Whether you're hosting summer BBQs, gardening or relaxing, this outdoor space is designed for enjoyment and comfort. sump pump and Vinyl siding were replaced in 2025. Located in a safe, family-focused neighbourhood, close to top-rated schools, all major amenities, Minutes to Costco, Boardwalk plaza, Forest Heights Pool, & Highway7/8. This house check all boxes. Book your showing today and make this your forever Home. (id:50886)
RE/MAX Twin City Realty Inc.
120 Westheights Drive
Kitchener, Ontario
Welcome to 120 Westheights Drive, Kitchener - A Rare Legal Duplex with an Accessory Apartment in a Sought-After Community! Set on a 50 x 110 ft lot in the heart of Kitchener, this beautifully renovated (2025) detached bungalow offers unmatched versatility & value. Whether you are searching for the perfect family home, a multi-generational retreat or an income-generating investment, this property is designed to exceed expectations. Top Reasons to Make This Your Forever Home:1) Main Floor Primary Residence: The main floor has been thoughtfully updated with brand-new flooring (2025), fresh paint throughout & modern pot lights. The spacious living room features a wall of windows that fills the space with natural light. The kitchen features white cabinetry, SS Appliances (2024) & generous counter space. This level also offers 3 large bedrooms & Completing the main floor are 2 bathrooms: a modern 3pc bathroom & a convenient 2pc bathroom. 2) Lower Level: Income & Flexibility: Completely finished in 2025, the lower level has 2 separate living units: Legal Duplex Unit: Boasts a full kitchen, two modern 3-piece bathrooms, in-suite laundry & two large bedrooms with oversized windows. Accessory Apartment: Ideal for extended family or personal use, this inviting space features a kitchenette, cozy Rec room, 3pc bathroom & laundry hook-up with large windows. 3) Outdoor Living: The backyard is perfect for both relaxation & entertaining, featuring a spacious deck & fresh new sod. It is an ideal setting for kids, pets or summer gatherings. 4) Privacy at Its Best: With no rear neighbours & mature trees, you will enjoy exceptional privacy & a peaceful, natural backdrop. 5) Prime Location: This home is just a few mins from Highland Hills Mall, top-rated schools, trails, parks, Sunrise Shopping Centre & quick highway access. Everything you need is within easy reach. This is more than just a home; it is a smart investment with long-term value. Book your private showing today! (id:50886)
RE/MAX Twin City Realty Inc.
293 Wildgoose Road
London East, Ontario
FOR LEASE! This 4 level backsplit is situated on a large, fenced corner lot in a family friendly neighbourhood. The main floor living room is the perfect spot to relax at the end of the day. This home is available partially furnished, making it easy for your family to move in and get settled. The lower level feature a billiards room as well as another rec room that is perfect for a home theatre area. The large backyard is beautifully landscaped and features a large variety of trees, a fire pit and pond. Close to EastPark, access to Highway 401 and 402, Innovation Park as well as hiking trails. (id:50886)
Century 21 First Canadian Corp
200 Watson Rd
Echo Bay, Ontario
Your dream home on the water is here! This stunning 3-storey waterfront home offers the perfect blend of comfort, space, and serenity. With plenty of windows for natural light, you will also be able to enjoy phenomenal views of the water and unforgettable sunsets from the inside comfort of your own home. Whether you're sipping coffee on the deck or enjoying a quiet evening by the shore, this home is your personal escape to peace and quiet. Featuring 4 bedrooms, 2 full baths, a large 24x32 detached garage with additional 12x36 lean-to, a large yard for the kids/dogs to play, and a sandy waterfront, there is much to be desired about this home and property. Located approx. 20 minutes from Sault Ste. Marie City limits, this is one place you will not want to miss. Call now to book your own private showing! (id:50886)
Royal LePage® Northern Advantage
18 Muirfield Drive
St. Thomas, Ontario
Welcome to 18 Muirfield Drive, a stunning bungalow built in 2019 by Collier Homes with 1,875 sq ft of main floor living space, this home was designed to impress with thoughtful details throughout. Step inside the inviting entryway featuring a cathedral ceiling that sets the tone for the spacious design. The open-concept living room boasts a tray ceiling with crown molding and a cozy gas fireplace, creating a warm yet sophisticated atmosphere. The 9 ft ceilings throughout amplify the sense of openness, while the bet bar makes entertaining effortless. This home offers 3 generous main floor bedrooms, including a primary retreat complete with a tray ceiling detail, 4-piece ensuite, and private patio sliding doors leading to the backyard. The stamped concrete patio provides a perfect outdoor living space for summer gatherings. Practical features add even more value: a garage equipped with an electric car charger, concrete driveway, a convenient and spacious main floor laundry, and an additional 1,875 sq ft of unfinished basement space with 4 large egress windows ideal for creating a rec room, gym, or additional bedrooms to suit your family's needs. (id:50886)
RE/MAX Centre City Realty Inc.
603 - 33 Ellen Street
Barrie, Ontario
You wont want to miss this opportunity to own this beautiful, spacious, and bright 2 bedroom, 2 bathroom + den Bermuda model in the highly sought-after Nautica Condos. This 1,381 sq. ft. unit includes two underground parking spaces, a locker, in-suite laundry, and stunning views of Kempenfelt Bay. The open concept floor plan is ideal for entertaining, while the versatile den can serve as a dining room, home office, or second living space. The kitchen is equipped with a brand new stove (Sept 2025), new sink and faucet (Sept 2025), granite countertops, stainless steel fridge and microwave (July 2024) and loads of cupboard space. Both the living room and primary bedroom offer walk-outs to a private balcony, perfect for enjoying the view. The primary suite boasts a walk-in closet, two additional closets, and an ensuite with a large jacuzzi tub and a separate shower. The unit has also been professionally cleaned (Sept 2025), move-in ready! Building amenities include a pool, sauna, gym, concierge, on-site management, visitor parking, party rooms, and a games room. Located just steps from the beach, downtown, walking trails, the marina, and the Allandale GO Station, this condo combines lifestyle and convenience. (id:50886)
RE/MAX Hallmark Chay Realty
12 Pegasus Drive
Richmond Hill, Ontario
Freshly renovated detached home with a 2-car garage in the desirable Oak Ridges community. This bright and welcoming 2-storey property offers 3 spacious bedrooms plus a large upper-level family room that can easily serve as a 4th bedroom if needed. The home features a modern custom kitchen with stainless steel appliances, and an open-concept living and dining area that's perfect for everyday living.Located in a family-friendly neighbourhood known for excellent public and private schools, parks, trails, and convenient access to amenities. A great option for AAA tenants looking for a comfortable, well-maintained home in a quality area.Non-smokers and no pets preferred. (id:50886)
Royal LePage Your Community Realty
1065 20th Side Road
King, Ontario
A long, private driveway leads you through picturesque rolling land, past two spring-fed ponds, a children's playground and a full soccer field, arriving at a truly magnificent country estate. This beautifully crafted stone bungalow showcases modern luxury on nearly 28 acres, offering an unmatched blend of residential elegance and commercial functionality.The home welcomes you with open-concept living, vaulted ceilings, and a bright great room that walks out to a spacious lanai overlooking the backyard oasis. Newly renovated main-floor bathrooms elevate the interior, while the gourmet kitchen and seamless flow make entertaining effortless. The main level features 3 bedrooms, and the finished walk-out basement adds 2 additional bedrooms, a large rec room with fireplace, built-in bar, and a lower-level dining area ideal for gatherings by the pool.Outside, enjoy a resort-style retreat with a saltwater swimming pool, waterfall, hot tub, and poolside bar-all set against serene natural views. Car enthusiasts will love the massive 6-car, two-level garage, with the lower level easily convertible into an impressive gym or hobby space. Radiant floor heating, central AC, surround sound, and 4 gas fireplaces offer year-round comfort.For business owners, the rare zoning for a contractor's yard is an extraordinary advantage. The property includes 25,000 sq.ft. of outdoor storage, a 6,500 sq.ft. heated indoor garage/workshop, plus a 1,200 sq.ft. one-bedroom apartment above the workspace. The workshop features heated floors, extensive second-level office space, and abundant parking-perfect for operating a business onsite without compromising luxury living.Located just west of Hwy 27 and north of Hwy 9, minutes from Schomberg, this exceptional property offers privacy, beauty, lifestyle, and commercial opportunity all in one. (id:50886)
Royal LePage Your Community Realty
1704 - 120 Broadway Avenue
Toronto, Ontario
Modern Studio Condo for Rent in Midtown Toronto! Experience stylish city living near Mt. Pleasant Rd. & Eglinton Ave. This bright, open-concept studio features contemporary finishes, great natural light, and a spectacular skyline view of the city. The functional layout includes a thoughtfully designed sleeping area that can be easily sectioned off for added privacy and comfort. Enjoy top-tier amenities such as a fully equipped fitness centre, basketball court, outdoor pool, rooftop terrace with BBQs, party room, co-working space (coming soon), and 24-hour concierge service. Just minutes from Eglinton Subway Station, and steps to shops, cafés, restaurants, and everyday essentials-everything you need is right at your doorstep. Rent: $1,800/month - perfect for anyone seeking modern, convenient living with stunning city views in the heart of Midtown. (id:50886)
Sutton Group - Summit Realty Inc.
806 - 35 Parliament Street
Toronto, Ontario
MOVE RIGHT IN! Brand New, Never Lived-In 2 Bed, 2 Bath Condo Overlooking Toronto's Historic Distillery District. Picturesque Views of the Pedestrian-Only Village Below With Its Cobblestone Streets and Vibrant Seasonal Displays. Modern Kitchen With Built-in Appliances, Undermount Sink and Engineered Quartz Countertops & Backsplash. Open Concept Dining/Living Area with Walkout to Terrace. Primary Bedroom with Floor-to-Ceiling Window, 3 Pc Ensuite & Closet. 2nd Bedroom with Glass Slider Door & Closet. 9' Ceilings, Wide Plank Oak Laminate Flooring Throughout, In-suite Heating & Cooling Control. Ensuite Washer/Dryer. Enjoy Dining & Entertainment Options At Nearby Cafés, Restaurants and Event Venues. Shop at the Distillery District's Unique Boutiques and Art Galleries. Close to No Frills, St Lawrence Market, Corktown Common, the King East Design District, and Lake Ontario Waterfront/Queen's Quay. Commute Via Lakeshore/Gardiner/DVP. Mins to Union Station, 7-Min Walk to King Streetcar and the Future Ontario Line Corktown LRT Subway Stn at King & Berkeley. Planned Amenities Include a Fitness Centre, Party/Meeting Room, Game Room, Gym, Outdoor Pool, 24 Hr Concierge. 93 Walk Score/100 Bike & Transit Score (id:50886)
Kamali Group Realty
2348 18th Line
Selwyn, Ontario
Welcome to this charming 3-bedroom bungalow, beautifully updated and move-in ready. Step inside to a freshly renovated kitchen featuring soft-close cabinetry with abundant storage, sleek black stainless steel appliances, and stunning quartz countertops. The main floor offers all-new flooring throughout, a stylishly renovated bathroom, and an updated 2-piece powder room conveniently located off the side entrance. Downstairs, you'll find an abundance of storage space along with a dedicated laundry setup-perfect for keeping the home organized. Outside, the property features a spacious 2-car garage heated by a wood stove, with 220 amp service panel, ideal for hobbies, storage, or winter comfort. The home and garage sit on just over an acre, offering plenty of room to enjoy the outdoors. Located just around the corner from the beloved Buckhorn Berry Farm, this property blends comfort, convenience, and country charm. (id:50886)
Exit Realty Liftlock
51 Wild Rose Lane
St. Williams, Ontario
Live Where You Vacation: Your Brand New Waterfront Community, BB Ranch Estates! Imagine waking up to breathtaking views every single day. This is your chance to own a stunning, brand new Cabin Model home by Prominent Homes, perfectly located at 51 Wild Rose Lane (Lot 2) in the exclusive, gated community of BB Ranch Estates. This is a luxury lifestyle waiting for you in St. Williams, Ontario, with spectacular views of Long Point Bay andthe natural beauty of Norfolk County. BB Ranch Estates is not just a place to live-it's an experience. This community is designed for those who appreciate peace, nature, and high-end living. You'll enjoy the safety and quiet of a gated community, where neighbors share a love for the serene environment and the spectacular waterfront setting. The home itself sits on a large estate lot, offering the ultimate in luxury, comfort, and convenience with sought-after main floor living. It's the model home so you'll find many extra upgrades over and above the standard home. You will love the magnificent sunset views right from your own covered, screened-in backyard porch-the perfect spot to relax and enjoy the sights and sounds of nature. Inside, every detail shows gorgeous finishes and quality craftsmanship. The main living spaces feature beautiful engineered hardwood floors that flow throughout the home. The gourmet kitchen is a chef's dream, complete with a walk-in pantry to keep everything organized and quartz backsplash. The spacious primary suite is a true retreat, boasting a massive walk-in closet and a spa-like ensuite bath with a tiled shower where you can unwind. For ease and functionality, there is also a main floor laundry room. This home is ready for you to move in and start enjoying the high-end, comfortable life you deserve. We have many more model's and lots to choose from or bring us your ideas and work directly with Prominent Homes to design your very own dream home. (id:50886)
Royal LePage Action Realty
RE/MAX Erie Shores Realty Inc. Brokerage
Unit 3 - 156 Moira Street E
Belleville, Ontario
Welcome to Unit 3 at 156 Moira Street East - a bright and well-maintained one-bedroom apartment located at the upper level of a clean and quiet six-plex. This thoughtfully designed unit offers a comfortable layout with generous natural light, a spacious living area, and a designated desk space ideal for working from home. Enjoy the flexibility of furnishing it to your own taste, with all major appliances included and a modern, low-maintenance design. One reserved parking space is included for added convenience. Situated close to shopping, restaurants, and downtown amenities, this unit provides an ideal mix of comfort and accessibility for professionals or anyone seeking quality rental living. Another unit within the same building is also available and it is fully furnished. (id:50886)
Exit Realty Group
294 Durham Street S
Centre Hastings, Ontario
Great starter home or a flip located in the Village of Madoc. This 3-bedroom, 1 bath home is waiting for your personal touch to make it your own! Conveniently located a short walk to shopping, schools and downtown Madoc. A quick drive and you're at Moira Lake and it's great fishing and the Trans Canada ATV trail. Priced to sell, do miss this one! (id:50886)
Exit Realty Group
1840 Glenforest Boulevard
Peterborough, Ontario
Beautiful Prime West End Bungalow with Walkout Basement Much larger than it appears, this stunning bungalow offers versatile living space in a highly sought-after west end location. The main floor features easy access living with two spacious bedrooms and a 5-piece bath, perfect for guests or those seeking one-level convenience. Enjoy the large open-concept living and dining and kitchen area with soaring cathedral ceilings, a walkout to the balcony, and bright west-facing views. The lower level offers an expansive open living area with stone fireplace and walkout and a charming sunroom addition-ideal for relaxing or entertaining. A second 4-piece bath, laundry/kitchen area, and third bedroom provide excellent in-law suite or secondary unit potential. Step outside to a landscaped, private, fully fenced backyard, perfect for kids, pets, or gardening enthusiasts. Additional features include a single-car garage and parking for up to four vehicles in the driveway. Freshly painted and move-in ready, this home is close to schools, shopping, and major highways. Home inspection available. Easy to show, with quick closing available! Home Inspection Report available. (id:50886)
Royal LePage Frank Real Estate
1597 Shales Road
Frontenac, Ontario
An opportunity to have it ALL on an exquisite 10+ acre waterfront estate. Just 15 minutes north of Kingston out scenic Perth Rd, on the municipal and well-serviced Shales Road, is where you will find this gem. Key features of this large, comfortable and beautifully maintained 4000 sqft+, 5 bedroom, 4 bath home include wonderful space for entertaining family and friends, approximately 1500' of shoreline on deep, clear and lightly populated Draper lake, peaceful unspoiled surroundings on a quiet cul-de-sac, and a classic Canadian Shield landscape including dramatic rock formations, meadows and a pristine mature forest with towering white pines. An elegant foyer entrance leads to the bright, open kitchen & family room layout with panoramic views over field and forest, the living room with gleaming hardwood, a formal dining room, and the primary bedroom suite with ensuite bath and dressing room. The sunroom with walk-out to a shaded deck offers great space for outdoor entertaining. The second floor finds 4 more bedrooms, a full bathroom and storage space. This home has been extensively updated, including three Lennox heat pumps/a Lennox propane furnace with advanced integrated climate control system/a whole home Kohler 20 KW automatic standby generator/back-to-back propane fireplaces warming the living room and family room/and renovated bathrooms, to name just some of the thoughtful improvements. The property also includes a double garage, a green house, a 19th century drive-shed, and dock shed. The long floating dock provides easy access to excellent swimming, fishing and boating. Peaceful trails and walkways are found on every part of the property. This one is truly special and should not be missed. (id:50886)
Royal LePage Proalliance Realty
837 Casey Road
Belleville, Ontario
Farmhouse on desirable Casey Road just minutes to town. Large lot with a great open feel. (id:50886)
Exit Realty Group
1365 Andersen Drive
Kingston, Ontario
Welcome to this beautiful 4-bedroom, 3-bathroom home in Kingston's sought after King's Landing neighbourhood. Only 4 years old, this home features modern finishes and a bright open concept layout perfect for today's lifestyle. The large eat-in kitchen includes a walk-in pantry, providing plenty of storage and functionality, and opens seamlessly to the main living area-ideal for family gatherings and entertaining. A main floor den offers the perfect space for a home office or playroom. Upstairs, the oversized primary bedroom provides a relaxing retreat, complemented by spacious secondary bedrooms. The finished basement adds even more living space, complete with a bedroom and bathroom-perfect for guests or extended family. Located across the street from a park, close to all west-end amenities, schools, and just minutes to Highway 401, this home combines comfort, convenience, and modern style in one of Kingston's most desirable neighbourhoods. (id:50886)
Royal LePage Proalliance Realty
3 Empire Court
Loyalist, Ontario
Welcome to 3 Empire Court. Located in the heart of the Loyalist Lifestyle Community in the historic Village of Bath, this well-maintained home is nestled on a quiet cul-de-sac with a lovely view of the golf course. Featuring 2 + 1 bedrooms, 4 baths, and a spacious loft, which could easily be converted to an additional bedroom, this home offers comfort and flexibility for modern living. Recent upgrades include a new air conditioner, and a newer furnace ensuring year-round efficiency and comfort. Residents of this vibrant community enjoy access to a championship golf course, marina, pickle ball courts, and a variety of established local businesses. Just 15 minutes west of Kingston, you can enjoy the best of small-town charm and big-city convenience. VILLAGE LIFESTYLE -- More Than Just a Place to Live (id:50886)
Sutton Group-Masters Realty Inc.
24 Oak Forest Common Crescent
Cambridge, Ontario
Welcome to this stunning, brand new never-lived-in townhome located in the highly sought-after community of Westwood Village. Almost 1700 sq ft. Filled with natural light throughout. This open-concept main floor features a updated kitchen with a central island perfect for entertaining or family meals. Upstairs, you'll find a generously sized primary bedroom with big windows a full en-suite bathroom and a walk-in closet. Three additional well-sized bedrooms and a convenient second-floor laundry complete the upper level. Ideally situated close to Highway 401, top-rated schools, shopping malls, and other major amenities... GPS Directions: put Queensbrook Cres, Cambridge, ON - Keep going on same st, Oak Forest Common Crescent will be there on right.. (id:50886)
RE/MAX Gold Realty Inc.

