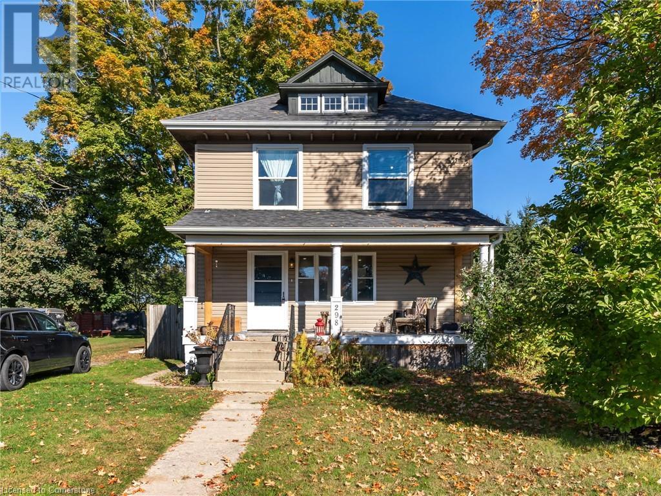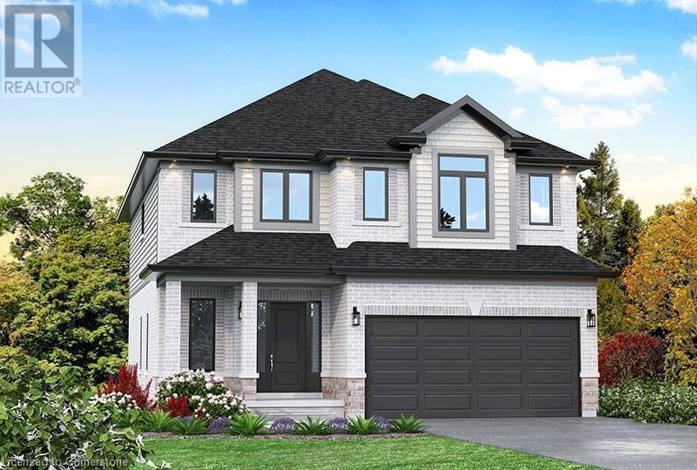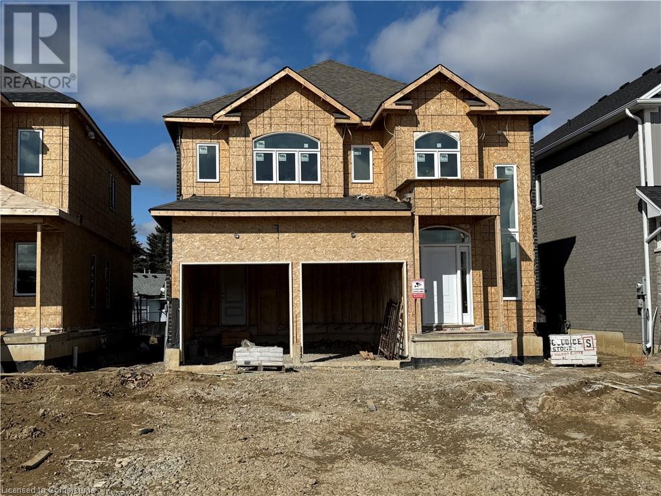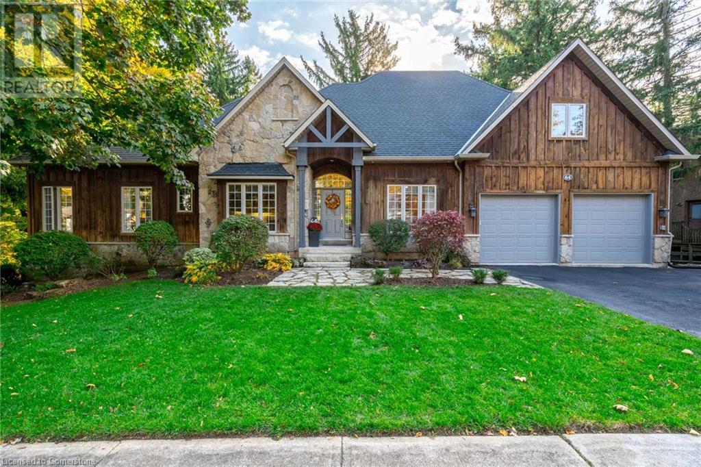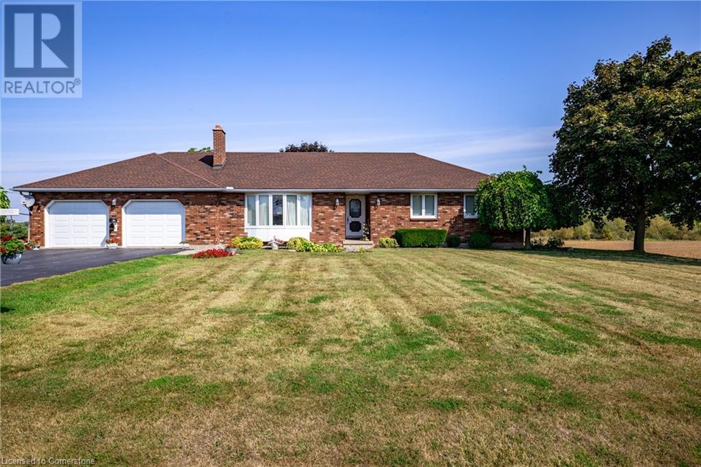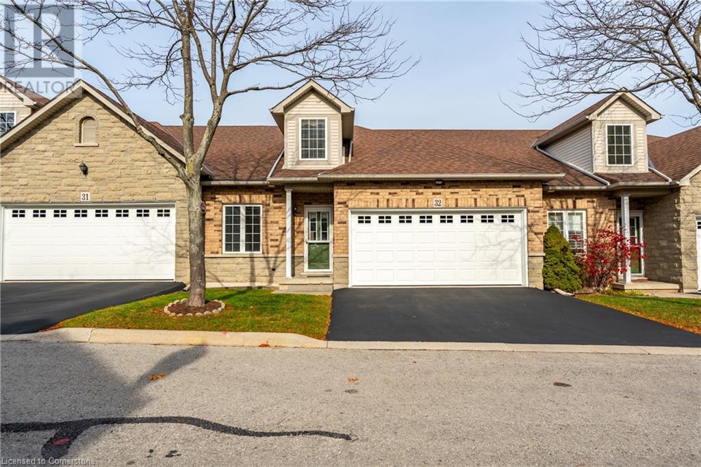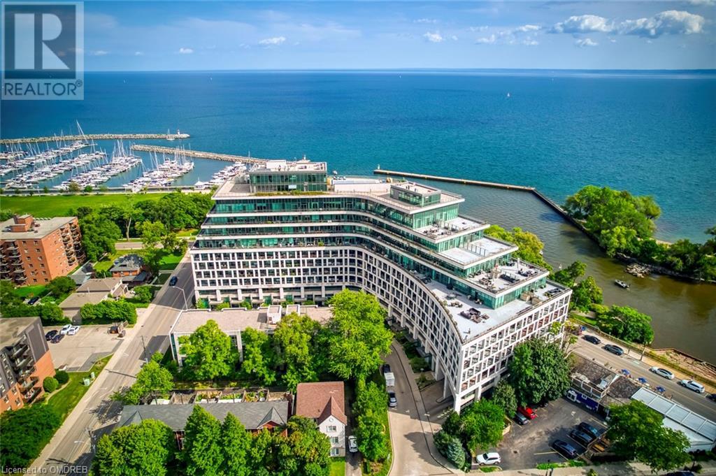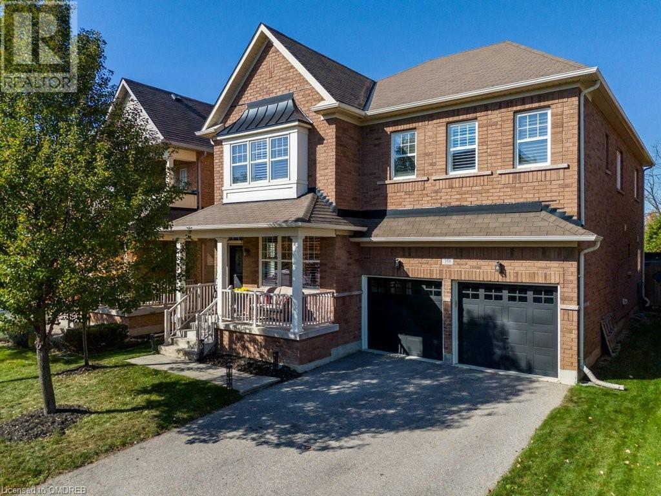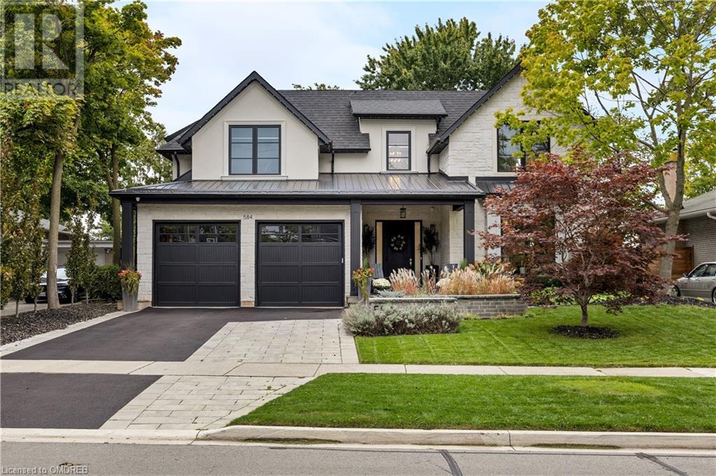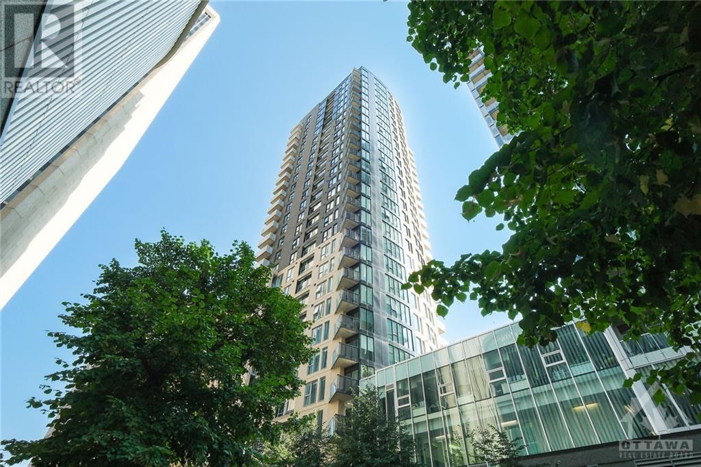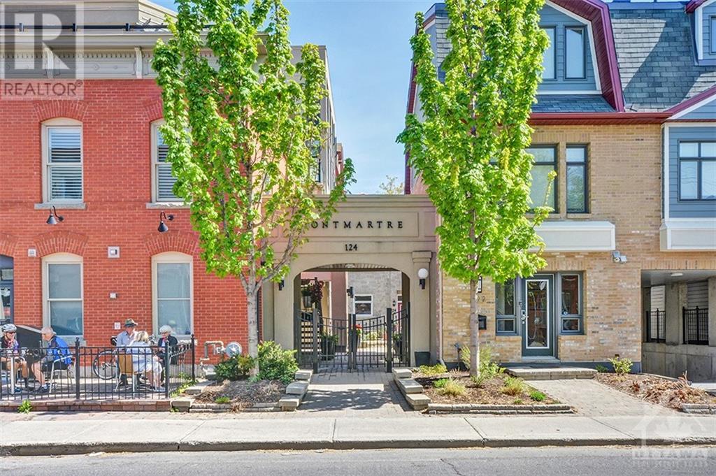16663 County Rd 36 Road
South Stormont, Ontario
Your dream home is now on the market! This stunning, open-concept gem boasts a bright and airy design, perfect for modern living. A large, covered front porch offers a welcoming space to relax on summer evenings. Step inside through the stylish front door into a spacious foyer, where you can choose to head to the main living area or down to the beautifully finished basement. The main floor dazzles with blonde flooring, cream cabinetry, a chic accent island, and stone backsplash in the designer kitchen. The dining area opens onto the back deck. Two generously sized bedrooms, a stylish primary bath, and a convenient laundry area with built-in cabinetry complete this level. Downstairs, the fully finished lower level feels as bright as the main floor, thanks to rare 9-foot ceilings and large windows that flood the space with natural light. It features a vast recreation room, a spacious third bedroom, full bath, and a finished mechanical room for added convenience. (id:50886)
Keller Williams Integrity Realty
125 Livingston Avenue Unit# 16
Grimsby, Ontario
Welcome to 125 Livingston Ave, Unit 16, in the heart of beautiful Grimsby! This recently renovated townhouse offers the perfect blend of modern amenities and cozy charm, making it an ideal choice for new families or first-time home buyers. As you step inside, you'll be greeted by a spacious and inviting living area, perfect for entertaining guests or relaxing with family. The stunning new kitchen, featuring sleek stainless steel appliances, ample counter space, and contemporary cabinetry. Whether you're preparing a quick breakfast or a gourmet dinner, this kitchen provides the perfect backdrop for all your culinary adventures. The main floor flows seamlessly into the private backyard, an oasis of tranquility where you can unwind after a long day. Imagine hosting summer barbecues, gardening, or simply enjoying a quiet morning coffee in this serene outdoor space. Downstairs, the finished basement offers additional living space, ideal for a family room, home office, or play area for the kids. The possibilities are endless, providing you with the flexibility to tailor the space to your needs. Located in a prime neighborhood, this home is just a short walk from top-rated schools, making it a convenient choice for families with children. You'll also love the proximity to downtown Grimsby, where you can explore a variety of charming shops, delightful restaurants, and essential local amenities. Enjoy the vibrant community atmosphere and the convenience of having everything you need close to home. Don't miss the opportunity to make 125 Livingston Ave, Unit 16, your new home. With its modern updates, fantastic location, and welcoming ambiance, this townhouse is ready to provide you with a comfortable and enjoyable lifestyle. (id:50886)
Exp Realty
365 Delaware Avenue
Burlington, Ontario
Welcome to this exquisite custom-built home, nestled in a sought-after pocket in south central Burlington. This unique 4+2 bedroom, 4.5 bath bungaloft offers a versatile layout perfect for downsizers and growing families alike. Over 2100 square feet PLUS a finished lower level with separate entrance / in-law potential! At the heart of this home is the thoughtfully designed kitchen, where functionality meets style. Featuring poured concrete countertops, built-in appliances, as well as an abundance of cupboard space providing ample storage. The eat-in area is enhanced by custom banquette seating, which not only adds character but also offers hidden storage beneath. Overlooking the open-concept family room, the kitchen allows for seamless interaction between spaces, making it ideal for hosting gatherings or simply enjoying everyday family life. The family room itself is spacious and welcoming, with built-in storage that keeps the space organized and clutter-free. Natural light pours in through large windows, and a walkout leads to the expansive deck and private backyard, effortlessly extending the living space into the outdoors. With the option of a primary bedroom on either the main or second floor, and three of the four bedrooms boasting ensuite or semi-ensuite baths, this home offers ultimate comfort and convenience. The finished lower level boasts an awesome rec room perfect for the family as well as a separate laundry room and storage room with a walk out to the side yard. Best of all - two additional bedrooms, one with an ensuite - great for large families and visitors alike! Just steps from the waterfront trail and a short stroll to both Lake Ontario and vibrant downtown Burlington, this home offers easy access to a wide variety of shops, restaurants, and businesses. With close proximity to major transit routes, the nearby GO station, and all local amenities, 365 Delaware blends modern luxury, convenience, and community, creating the perfect place to call home. (id:50886)
RE/MAX Escarpment Realty Inc.
266 Limeridge Road E Unit# 3
Hamilton, Ontario
Chic an Sassy!This gorgeous, beautifully maintained stacked townhome on South Hamilton Mountain – is move in ready! The open concept second floor is well appointed with beautiful white kitchen cabinetry, stainless steel appliances, a spacious living room/dining room with walkout to a large terrace and 2-piece bathroom. The primary bedroom is unique with its own balcony. The second bedroom is spacious and the perfect retreat. There is a 4-piece and washer/dryer on this level. Carpet free thru-out with rich dark flooring, recently updated Furnace, Air Conditioner and Patio Door. Just a short drive to Ancaster, Stoney Creek, Downtown Hamilton, minutes to the Linc Access, Conveniently located close to parks, trails, schools, library, and shopping. (id:50886)
RE/MAX Real Estate Centre Inc.
298 Main Street W
Otterville, Ontario
Discover the charm of suburban living in this delightful 4-bedroom, 2-bathroom house located in the heart of a friendly and quiet neighbourhood in Otterville. With 1680 square feet of living space, this home boasts an inviting, open layout that includes an eat-in kitchen and a living room perfect for family gatherings. Step outside to a fully fenced backyard, complete with an above-ground pool, where leisure and backyard barbecues await. The home's vicinity to Otterville Park & Pavilion assures weekends filled with outdoor fun. Golf enthusiasts will rejoice at the proximity to local greens, while the famous Otterville waterfall offers a scenic backdrop for serene evening walks. Ideal for those looking to blend peaceful community living with convenient access to city amenities—only a 30-minute drive to Woodstock and Highway 401. (id:50886)
Royal LePage State Realty
222 Fellowes Crescent Unit# 11
Waterdown, Ontario
One floor living at its BEST! Welcome to 11-222 Fellowes Crescent. This 1,380 square foot bungalow has everything you need for the perfect spot to downsize. A large family room with vaulted ceilings and sliding doors to the backyard provide a great space to unwind with your favourite movie or sip on your morning coffee. The home features a great kitchen with plenty of storage, stainless-steel appliances and updated durable vinyl floors (2023). Find a great primary suite with new carpet (2024), a large walk-in closet and a four-piece ensuite, plus an additional guest bedroom, full bathroom and laundry closet all on the main level. The basement provides additional room including a large recreation room with a gas fireplace, two storage rooms, and a roughed-in bathroom for future use. All Kitec plumbing has been changed. The home has a single car garage with inside access and an auto garage door opener. Visitor parking is available. Great condo corporation with no maintenance to worry about. Don’t be TOO LATE*! *REG TM. RSA. (id:50886)
RE/MAX Escarpment Realty Inc.
450 East 37th Street
Hamilton, Ontario
Welcome to 450 East 37th Street, situated in the family friendly neighbourhood of Macassa on the East Hamilton Mountain area. Fabulous 4 + 2 bedroom, 2 full bath bungalow with 2nd kitchen in the basement perfect for an in-law set up. Basement completed in 2022. Mainfloor has also been renovated with Large open concept living room with huge windows thourghout, continuous solid oak hardwood throughout the main floor and a formal Separate dining room with a walkout to yard through a sliding glass door to the deck. The eat in kitchen has been updated nicely with newer cupboards, hardwood flooring, huge center island with quarts counter top throughout. Mainfloor and lower level has their own laundry. Extra deep lot within easy walking distance of schools, buses, shopping and highway access. Sqft and Room sizes are approximate. Rent income is $1,895 per month + utilities. Tenants are on a month to month contract. (id:50886)
Keller Williams Complete Realty
167 Kenilworth Avenue S
Hamilton, Ontario
Welcome to this lovely bungalow home located in the heart of Crown Point, one of Hamilton’s most welcoming communities. This modern updated home has 2+1 bedrooms and 2 bathrooms offers an open concept living/dining room, a modern kitchen with quartz countertops and stainless steel appliances, carpet-free flooring and pot lights all throughout. Downstairs, you’ll find a finished basement, perfect for a family room or cozy retreat, with another bedroom and its own kitchen area for a possible in-law set up. Also offers an ample, private and fully fenced backyard that ensures privacy and has a detached garage, making it an ideal place to unwind or entertain. The location is ideal for those who enjoy outdoor activities and urban conveniences, with a Walk Score of 74 out of 100 making it very Walkable so most errands can be accomplished on foot. Moments away from many Gage and Montgomery Parks, the Kings Forest golf course and trails, and all the shops, restaurants, and cafes along Ottawa Street’s boutique district. Brock University (Hamilton campus) is nearby, and commuting is a breeze with easy access to the Red Hill Valley Parkway, QEW, Kenilworth Stairs leading to the scenic Mountain Brow East Lookout and a short drive to the mountain access. Sqft and room sizes are approximate. (id:50886)
Keller Williams Complete Realty
Lot 9 Kellogg Avenue
Hamilton, Ontario
Here’s your chance to design the perfect home from the ground up! This new build opportunity offers a unique experience where you can personalize every detail to your taste. From floor plans to finishes, the choice is yours! The builder provides an incredible list of premium features, many of which other builders charge as upgrades. Imagine hardwood flooring throughout the main level, a cozy fireplace, and a gourmet kitchen with soft-close cabinets and elegant quartz countertops. Bathrooms can be outfitted with double sinks and luxurious freestanding glass showers—and that's just the beginning! With multiple spacious lots and various elevation options, you can select the perfect site and design for your new home. Choose your own colours, materials, and finishes to bring your vision to life. Enjoy the flexibility to create a space that reflects your style, while benefiting from high-end standards that come included in the price! Model Home available to view 242 Kellogg Ave Tues, Thur, Saturday & Sunday 1-4pm. (id:50886)
RE/MAX Escarpment Realty Inc.
214 Rawdon Street
Brantford, Ontario
Welcome to this 3-bedroom, 2-bathroom detached home located in a mature, well-established neighbourhood, minutes from downtown, shopping, parks, schools, and churches. Built in 2003, this home offers a perfect blend of modern living with the character of the surroundings. The open-concept main floor boasts a spacious living room, a well-appointed kitchen with a semi-island, and a dining room that leads to the backyard— creating a seamless flow for everyday living. A convenient powder room completes the main level. Upstairs, the generous primary suite features a walk-in closet, complemented by two additional well-sized bedrooms and a 4-piece bathroom.The full basement, partially finished, provides extra living space, featuring a large rec room, a fourth bedroom, a laundry/utility room, and a rough-in for a future bathroom, currently used as storage. This space holds excellent potential for creating a secondary suite.The fully fenced backyard offers privacy and ample space for outdoor fun and relaxation. Whether you are a first-time homebuyer or an investor seeking untapped potential, this home is move-in ready with endless possibilities to customize, add value, and make it your own.Roof and AC are only 3 years old. A true gem in a great location! (id:50886)
RE/MAX Escarpment Realty Inc.
Lot 12 Kellogg Avenue
Hamilton, Ontario
Here’s your chance to design the perfect home from the ground up! This new build opportunity offers a unique experience where you can personalize every detail to your taste. From floor plans to finishes, the choice is yours! The builder provides an incredible list of premium features, many of which other builders charge as upgrades. Imagine hardwood flooring throughout the main level, a cozy fireplace, and a gourmet kitchen with soft-close cabinets and elegant quartz countertops. Bathrooms can be outfitted with double sinks and luxurious freestanding glass showers—and that's just the beginning! With multiple spacious lots and various elevation options, you can select the perfect site and design for your new home. Choose your own colours, materials, and finishes to bring your vision to life. Enjoy the flexibility to create a space that reflects your style, while benefiting from high-end standards that come included in the price! Model Home available to view 242 Kellogg Ave Tues, Thur, Saturday & Sunday 1-4pm. (id:50886)
RE/MAX Escarpment Realty Inc.
Lot 15 Kellogg Avenue
Hamilton, Ontario
Here’s your chance to design the perfect home from the ground up! This new build opportunity offers a unique experience where you can personalize every detail to your taste. From floor plans to finishes, the choice is yours! The builder provides an incredible list of premium features, many of which other builders charge as upgrades. Imagine hardwood flooring throughout the main level, a cozy fireplace, and a gourmet kitchen with soft-close cabinets and elegant quartz countertops. Bathrooms can be outfitted with double sinks and luxurious freestanding glass showers—and that's just the beginning! With multiple spacious lots and various elevation options, you can select the perfect site and design for your new home. Choose your own colours, materials, and finishes to bring your vision to life. Enjoy the flexibility to create a space that reflects your style, while benefiting from high-end standards that come included in the price! Model Home available to view 242 Kellogg Ave Tues, Thur, Saturday & Sunday 1-4pm. (id:50886)
RE/MAX Escarpment Realty Inc.
615 Cumberland Avenue
Burlington, Ontario
Welcome to this lovely renovated 3+1 Bed, 3 Bath bungalow on a massive 65x140 foot lot in the sought after Dynes neighbourhood of South Burlington! This property has 2,400 Sqft of living area with a detached 2 car garage/workshop. It features a large sun filled kitchen and dining area, open and spacious living area with brand new pot lights/lighting, window blinds, flooring, ceiling & paint. Separate side entrance to newly renovated basement. Large open concept rec room and renovated 3 piece bathroom with glass shower. New flooring, freshly painted (Besides the laundry room) and finished 4th bedroom. Many upgrades throughout the home including a brand new customized kitchen, Hot Water Heater (2022)- Owned, Air Conditioner (2023) Washer & Dryer (2022) Dishwasher (2022). Steps from Burlington Mall, and very close to great schools, highways, and transit. Ready to move in! Book a showing today. (id:50886)
RE/MAX Escarpment Realty Inc.
64 Nelson Street
Waterdown, Ontario
Welcome to your dream bungalow in the historic district of Old Waterdown! This stunning home features a beautiful blend of stone and wood exterior, offering both charm and modern appeal. Step inside to discover soaring vaulted ceilings that create an airy and inviting atmosphere. The main floor boasts a cozy wood fireplace, perfect for gatherings. One of the many highlights of this residence is the luxurious primary suite, complete with a brand new (2024), beautifully renovated ensuite featuring elegant finishes and across the hall, and a spacious walk-in closet. Venture downstairs to the walk-out basement, an entertainer’s paradise, featuring a wet bar, a pool table, and a projection screen TV—ideal for movie nights and hosting friends. Enjoy serene views of Grindstone Creek from your backyard, with the lush ravine providing a picturesque backdrop. This is a rare opportunity to own a piece of history in a prime location. It truly is like Muskoka in the city! Don’t be TOO LATE*! *REG TM. RSA (id:50886)
RE/MAX Escarpment Realty Inc.
369 Fairfield Avenue N
Hamilton, Ontario
Calling all first time homebuyers and investors! Fantastic opportunity for homebuyers looking to establish themselves in a safe and family friendly neighbourhood. 369 Fairfield Avenue is a great 2 bedroom/1 bathroom home offering lots of living space over 1 and a 1/2 storeys, with a full unfinished basement with plumbing and a fully fenced in back yard. Centrally located and close to shopping, schools, and parks this property is convenient for commuters and those working from home. Lovingly maintained with upgrades to windows and roof, this perfect home is looking for your finishing touches. Book your showing today and come see what this house has to offer! (id:50886)
Keller Williams Complete Realty
3 Oldenburg Road
Carlisle, Ontario
Are you looking for the perfect family community to call home? This gorgeous dwelling in the coveted Palomino Estates boasts 3500 square feet above grade of chic yet cozy family living. The main level features a beautiful kitchen with servers and coffee bar overlooking an impressive family room with built-ins and fireplace. A separate living room, office and expansive dining room complete this level. Ascend the stairs to four spacious bedrooms and the primary suite considered your own personal haven. A loft area offers an opportunity for a second office or a peaceful spot to read a book. The lower level has a separate side entrance with a large family room with gas fireplace, a full kitchen and a 5th bedroom with additional laundry facilities. Entertaining is a delight in this magnificent backyard oasis with a 20 x 40 heated in-ground salt water pool, and cabana. Privacy and serenity are abundant with this property. Great curb appeal and great value! Let's get you home! (id:50886)
RE/MAX Escarpment Realty Inc.
627 Mullin Way
Burlington, Ontario
Welcome to your dream home in sought after South Burlington! Located on a quiet family friendly street, this property has been completely remodelled from the inside out with attention to every detail. This fully renovated beauty offers a fresh, open-concept layout with airy, vaulted ceilings and sleek white oak floors that make every room feel spacious and bright. Imagine hosting friends in the expansive living area that seamlessly flows into the kitchen designed for serious foodies, or unwinding in one of the spa-inspired full baths with stylish finishes. With every detail updated and ready to enjoy, this home is the ideal mix of luxury and laid-back comfort. Ready to make it yours? Don’t wait—this one won’t last long! (id:50886)
RE/MAX Escarpment Realty Inc.
485 Green Road Unit# 39
Stoney Creek, Ontario
Welcome home to 485 Green Road, unit #39 in beautiful Stoney Creek Ontario. Located just steps from the shores of Lake Ontario, and less than five minutes from the newly built Jennie Florence Parker Sports Complex, this quiet family friendly complex is waiting for you. Inside this conventional two storey townhome you'll find the main floor flooded with natural light. Upstairs offers 3 bedrooms, downstairs is fully finished, and with a total of two bathrooms, what else does one need. Come see what all the fuss is about, you will not be disappointed. (id:50886)
RE/MAX Real Estate Centre Inc.
RE/MAX Escarpment Realty Inc.
148 Boxley Road
Burlington, Ontario
Client Remarks Now get into this amazing home with less money down! New mortgage rules mean you can buy this property with less than 20% down payment. Thoughtfully upgraded bungalow in the tranquil Elizabeth Gardens neighborhood of Burlington, Ontario. Just a short stroll from the lake, this home offers the perfect blend of modern convenience and a charming ambiance. The open-concept kitchen and dining/living room space, with its rustic touches, is ideal for entertaining. With three bedrooms and two bathrooms, there's plenty of space for family and guests. The primary bedroom can be easily converted back into two separate bedrooms, offering flexibility for your needs.Escape to the private backyard oasis, complete with a saltwater, inground pool the perfect place to unwind and enjoy summer days. The finished basement with separate entrance presents a fantastic opportunity to create a legal apartment, adding even more value to this already attractive property. This delightful bungalow is also close to all the amenities you could ask for, including shops, restaurants, schools, and parks. Easy access to highways and the GO Train allows for a quick commute to downtown Toronto or points west. Whether you're a young family, a growing couple, or someone who enjoys an active lifestyle, this location offers something for everyone. The Basement has the opportunity to be converted into a legal basement apartment. Design and Contractor quotes available upon request. (id:50886)
Exp Realty
8 Orr Crescent
Stoney Creek, Ontario
This stunning fully renovated home features 4+2 spacious bedrooms and 3.5 bathrooms, offering ample space for families or those who enjoy having extra room. Spanning 3,552 square feet, the home is designed for both comfort and luxury. Nestled against the picturesque backdrop of the Escarpment, this property provides breathtaking views and a serene outdoor environment, complete with 2 extra-large concrete pads, artificial turf, pergola and hot tub. This home offers multiple living spaces, oversized kitchen and dining area, ideal for entertaining. 2 fireplaces and a home theatre. 2 full car garage with new epoxy floor and 4 parking spots on driveway. The walkout basement enhances the living space further, providing additional options for a multi-generational home or in-law suite. This home combines modern amenities with a tranquil setting, making it a perfect choice for those looking to enjoy both comfort and the beauty of nature. (id:50886)
RE/MAX Escarpment Realty Inc.
8560 Leeming Road
Mount Hope, Ontario
Discover timeless charm and endless possibilities in this meticulously maintained, all-brick bungalow nestled on a generous 170 x 200 ft lot at 8560 Leeming Road in Mt. Hope. Boasting 1,645 sq ft of comfortable main-floor living, this home offers 3 spacious bedrooms, 2 baths, and a main-floor laundry, all lovingly cared for by a single owner. The large basement, complete with a second kitchen, opens doors to multi-generational living or an in-law suite setup. Imagine the ease of updating this solid home to suit your style, surrounded by the tranquillity of a neighbouring soya farm and convenient highway access. The expansive lot and classic layout make this an ideal family retreat or a perfect choice for those looking to downsize while still enjoying space and privacy. Whether entertaining or relaxing, you’ll feel right at home here! Book your private showing today and bring your vision to life! (id:50886)
RE/MAX Escarpment Golfi Realty Inc.
18 Cliff Avenue
Hamilton, Ontario
Get ready to be amazed at the punch this Home brings. As you enter the property you'll already be taken by the inviting front porch ready for late night conversations and future dream planning. Main floor is filled with original charm. Each step you take fills your viewing with comfort and care. The Kitchen and accessible dining area are perfect for family dinners or entertaining leading out to the beautiful covered deck extending your seasons outside. 3 Bedrooms and lovely updated bath are well situated off the spacious upper hall. Basement has been totally renovated starting with preventative waterproofing, furnace/AC/water heater 2020, Brand new luxury bath and stylish decor. Continue your viewing to the oversized 150ft lot filled with entertainment space, gardens, greenspace and storage. Now to add even more to this amazing home - Situated just steps to our beautiful escarpment views. This home is perfect for all being close to the Hospital, Schools and Go-trains/buses (id:50886)
Century 21 Heritage Group Ltd.
145 Winchester Boulevard
Hamilton, Ontario
Don’t miss this wonderfully updated 3+2 bedroom, 2 bath brick bungalow located on much desired East Mt. This beautiful home updated from top to bottom welcomes you with open concept living spaces, large fully finished in law suite with side entrance and large above grade windows, laundry available on both levels, loads of hardwood floors and all the modern features and finishes. Don't wait to see it! RSA. (id:50886)
Judy Marsales Real Estate Ltd.
248 Murray Street
Brantford, Ontario
Welcome to 248 Murray Street, where timeless charm meets modern convenience in the heart of Brantford. This delightful 2-story brick home, thoughtfully renovated in 2018, is perfectly situated just minutes from downtown, schools, and major highways. Ideal for single or multi-generational families and savvy investors alike, this property offers a welcoming open-concept main floor featuring a bright and airy living room, updated eat-in kitchen complete with a stylish island, stainless steel appliances and sleek laminate flooring which is perfect for both everyday living and entertaining. Upstairs, you'll find three generous bedrooms and a luxurious, spa-inspired bathroom designed for relaxation with its separate shower. The lower level is a fantastic addition, offering a newly updated kitchen (2024), a comfortable bedroom, and a modern bathroom. With its separate entrance, this space is perfect for an in-law suite or for renting out to supplement your mortgage. Additional updates include a newer furnace, updated shingles, reliable sump pump and much more, ensuring peace of mind and modern comfort. Enjoy the convenience of a private driveway for two vehicles and easy access to public transit. Priced to sell, 248 Murray Street is a unique opportunity for a move-in-ready home that meets your family's needs and offers a smart investment potential. Don't miss your chance to make this beautiful property your new home! (id:50886)
Sutton Group Innovative Realty Inc.
205 Greenbriar Road
Ancaster, Ontario
Bungalow dreams await in this sprawling home in surrounded by award-winning gardens and lush landscaping. Enjoy 3 bathrooms & 3 bedrooms including a primary suite with a 4 pc. ensuite and a huge walk-in closet. The large eat-in kitchen features French doors leading out to a serene patio with a beautiful pergola—ideal for relaxing and entertaining alike. The formal dining room is adorned with wainscoting and hardwood floors and the living room features wainscoting and a gas fireplace for added warmth and ambiance. Enjoy 9 ft. ceilings, a main floor laundry, updated high efficiency gas furnace (2020), AC (2020), sprinkler system, 4 car aggregate driveway and a spacious double car garage. The partially finished basement features a large family room, a games room and potential to add more bedrooms or to create an in-law suite, making this home versatile and ideal for growing families or multi-generational living. Conveniently located close to schools, shops, highway access and parks. This home embodies the best of both comfort and style, ready to welcome you into a lifestyle of convenience, elegance, and possibility. (id:50886)
Royal LePage State Realty
566 Southridge Drive Unit# 32
Hamilton, Ontario
Welcome to this charming Bungalow Townhome located in a highly sought-after area, surrounded by parks, recreation centre’s, and convenient transportation options minutes to the Lincoln Alexander Parkway and Highway 403. This inviting home offers easy access to shopping amenities making it perfect for your lifestyle. Upon entering, you’ll be greeted by a spacious open concept main floor, featuring a bright living room adorned with a cozy gas fireplace-ideal for relaxing evenings. The main floor boasts a generously sized master bedroom complete with a 4-piece ensuite bathroom and walk-in closet. An additional bedroom on this level can easily serve as a home office or guest bedroom. Enjoy the convenience of main floor laundry and an extra 3-piece bathroom for guests. Venture downstairs to find an identical layout in the basement, which features a spacious rec room perfect for entertaining. Additional highlights include a double car garage, a two car driveway, and visitor parking for your guests. The shingles are approx. 5 years old. Enjoy warm evenings on the balcony or gather with friends in the quiet condo complex, which also features low condo fees. This beautiful home is a rare find-don’t miss out on making it your new home! (id:50886)
RE/MAX Escarpment Golfi Realty Inc.
64 Argyle Avenue
Hamilton, Ontario
Welcome to 64 Argyle Ave! This inviting three-bedroom, one 4pc bathroom home offers over 1100 sq ft of living space in the desirable Crownpoint neighborhood of Hamilton. Featuring numerous updates including new appliances, shed, windows, doors, roof, eaves, and soffits, as well as the replacement of lead pipes, this residence is truly move-in ready. Enjoy very efficient, modern, comforts such as a Tankless Hot Water system, Heat Pump, AC (all only 1-3 yrs old) and main floor laundry. With spacious rooms and a separate dining area, this home is perfect for both daily living and entertaining. Outside, a fully fenced backyard and front two-car parking enhance the property's appeal. Located close to public transit, shopping, parks, recreational facilities, trails, restaurants, and just steps from bustling Ottawa Street, this home offers the ideal combination of comfort and convenience. Additional upgrades including a crawl space rebuild in 2023 by Omni Basements ($38,000 with lifetime support and warranty), new flooring throughout, front steps in 2023, and bathroom fixtures in 2023, further elevate the value of this property. Don't miss out on this exceptional opportunity! (id:50886)
RE/MAX Real Estate Centre Inc.
341 Clarendon Drive
Ancaster, Ontario
Welcome Home! Nestled on a quiet cul-de-sac in one of Old Ancaster's most sought after neighbourhoods the home sits on a very large irregular-shaped lot, with a private backyard lined with mature trees. This home is filled with charm & character and features 4 bedrooms, 3 bathrooms, 3,285 sq. ft. of living space spread over 2.5 floors and is carpet-free. The kitchen opens to the family room with a working wood burning fireplace and views to the beautiful backyard. Hardwood floors throughout the main and upper level. The spacious primary bedroom, walk-in closet & ensuite on the upper level offers privacy from the rest of the home. The fully finished basement has LVP flooring, includes a workshop, office, large rec room and access to the walk-out garage with 2 parking space and ample storage space. Side entrance to basement offers in-law suite potential. Access to major highways is just a short drive away. The home is walking distance from a family splash pad, parks, hiking trails, shopping, tennis club, dining, arts centre and more! (id:50886)
RE/MAX Escarpment Realty Inc.
2189 Shorncliffe Boulevard
Oakville, Ontario
CHARMING FREEHOLD SEMI-DETACHED , 2 STOREY home is located in the highly sought-after West Oak Trails area. It features 3 bedrooms, 3 bathrooms, and a fully finished basement. The home’s well-designed layout allows for plenty of natural light throughout. Upon entry, a spacious foyer leads to the family room and eat-in kitchen with ample counter space and cabinetry. Patio doors open to a private, fenced backyard with mature trees offering shade and privacy ideal for relaxing or entertaining on the deck. Off the kitchen, you'll find a laundry room, a convenient wash basin, and a powder room. Upstairs, the primary bedroom includes an ensuite and walk-in closet, while two additional bedrooms, a 4-piece bathroom, and a linen closet complete the 2nd level. The fully finished basement offers a versatile recreation room, perfect for a home office, plus a utility room, storage area, and rough-in for an additional washer and dryer. The home also includes a deep single-car garage. Located in a top-ranked school district, including Garth Webb Secondary, Emily Carr Public, and several more. This home is close to highways, walking trails, Oakville Hospital, and various family-friendly amenities. Ideal for any family! (id:50886)
Real Broker Ontario Ltd.
2004 Glenada Crescent Unit# 24
Oakville, Ontario
Welcome to this Beautiful, Well-Kept 3 Bedroom, 3 Washroom Townhome. Offering a great floor plan, this home features a newly renovated kitchen with stunning granite countertops (2023), a brand-new powder room (2024), and quality laminate flooring throughout the main level. It also boasts a spacious finished basement, a large master bedroom, and so much more. The condo corporation had replaced all windows, doors, extended the deck in the yard, and upgraded the driveway and roof. It’s a very well-run condo complex with low maintenance fees. Located in an excellent area close to the 403 & QEW, just steps from great schools, a community center, shopping, library, transit, and Sheridan College. Don’t miss out on this rarely offered, sought-after North East Oakville home! (id:50886)
Royal LePage Real Estate Services Ltd.
216 Victoria Street
Shelburne, Ontario
Welcome to this charmingly restored home, bursting with character, on a private and expansive lot in a prime location a mere 2 minute walk from Main Street and all the amenities it has to offer. Beautifully renovated throughout, this well maintained century home showcases modern finishes and fixtures. Cozy front porch is the perfect spot to enjoy a fall morning with a cup of coffee or hot chocolate. Front foyer leads to a main level presenting unique features such as a faux brick archway and gorgeous barn board beam between the kitchen and dining room area. Open concept layout is the perfect spot for entertaining family and friends. Family room offers garden door walk-out to stone patio and magnificently landscaped rear yard. Upgraded home thermostat and multi room thermostat units. Upper level features 2 bedrooms both with striking barn doors on the closets. Primary bedroom closet offers built-in dresser and new stackable washer/dryer unit for added convenience. Stunningly upgraded four piece bath, on this level, highlights deep free standing bathtub and stand alone glass shower. Thousands of dollars spend on electronic closing blinds in this home and UV filter added to upgrade the drinking water. Private rear yard is comprised of lush, mature greenery, garden shed and firepit sitting area perfect for a night around the fire making s’mores. Enjoy all the comfort and quiet Shelburne has to offer while being steps away from its Main Street! (id:50886)
RE/MAX Real Estate Centre Inc
2362 Marine Drive
Oakville, Ontario
Rarely offered freehold semi-detached home in the heart of Bronte Village. Steps from Lake Ontario & nestled on a mature tree lined street, this spacious family home is the perfect opportunity to grow roots in one of Oakville’s most coveted waterfront communities. With over 2,100 square feet of living space, the open-concept main level kitchen, dining & living room create the perfect backdrop for family gatherings. Walkout access through sliding doors to the generously sized backyard. The airy primary bedroom showcases a timeless juliet balcony, large walk-in closet & private 4pc ensuite. Additional bedrooms offer large closets & picturesque windows. The lower level rec room is highlighted with a cozy wood burning fireplace & plenty of storage. Enjoy the pleasures of Bronte Village with top rated restaurants, cafes, boutique grocery stores & local shops w/o the hassle of enduring hefty maintenance fees. Don’t miss your opportunity to indulge in the luxuries of this fantastic community! Walking distance to Bronte Harbour & the Bronte Heritage Waterfront park. Short drive to Bronte GO Station & the QEW. Close to schools, additional parks, waterfront trails and so much more! (id:50886)
RE/MAX Escarpment Realty Inc.
2135 Bingley Crescent
Oakville, Ontario
Welcome to 2135 Bingley, where your dream home awaits! Well maintained by the original owner, this expansive 3,600+ square foot residence is nestled in the sought-after Bronte Creek area. From the moment you arrive, you'll be impressed by the home’s curb appeal, featuring custom hardscaping and landscaping. Inside, the open-concept main level is designed for both family living and entertaining, with a formal dining room, an eat-in kitchen, a cozy living room, and a spacious great room. The thoughtfully updated kitchen boasts a Wolf gas range, a Sub-Zero fridge, and offers a view of the backyard deck. A dedicated office completes the main floor. Upstairs, you'll find four well-sized bedrooms and generously appointed bathrooms. Two bedrooms with a shared bathroom, the third bedroom has ample closet space and an ensuite. Retreat to the primary suite featuring a walk-in closet, and an oversized ensuite with a glass shower, a soaker tub, and double sinks. Don’t miss the cozy reading room on this level, that could also be a second office. The finished lower level includes a recreation room with a walk-out to the lush backyard. You will also find the 5th bedroom with an ensuite and large windows, and a versatile gym or flexible space. Outside, the backyard is beautifully manicured with low-maintenance gardens showcasing the care and attention that has gone into this home. Located steps to Bronte Creek Provincial Park with scenic walking trails - feel like you have left the city in 5 minutes! Easy access to major highways, Oakville Trafalgar Memorial Hospital and schools. Don’t miss this lovingly cared for home that awaits its new family. (id:50886)
RE/MAX Escarpment Realty Inc.
2130 Emily Circle
Oakville, Ontario
This stunning, original owner Monarch townhome in upscale Bronte Creek offers an elegant, convenient lifestyle with its professionally finished walkout basement & proximity to wooded trails, parks, Oakville Hospital, highways, & Bronte GO Station. Located in the back of the neighborhood in a peaceful and quiet enclave. A stone walkway leads to the private entrance with double doors, & there is handy inside access from the attached garage. The professionally landscaped backyard is a private retreat featuring a partially covered patio & stone terrace surrounded by vibrant gardens with landscape lighting & tall cedars, perfect for relaxation & summer gatherings. Space & luxury abound with 2,253 sq. ft. of thoughtfully designed living space, huge windows, 3 spacious bedrooms, 4 bathrooms total, smooth-finished ceilings throughout & 9-foot ceilings & beautiful hardwood flooring on the main floor. The sunken foyer with a crystal drop chandelier opens to an upgraded oak staircase with iron pickets & lustrous hardwood flooring through the main hall area. Relax with family & friends in the open-concept living room & host formal dinners in the separate dining room. The bright kitchen features abundant cabinetry, granite countertops, stainless steel appliances, & a breakfast bar open to the breakfast room accessing the upper deck. Upstairs, you’ll appreciate the convenience of the spacious laundry room with custom cabinetry, & the primary bedroom includes two walk-in closets & a 4-piece ensuite with a soaker tub & glass-enclosed shower. A separate upgraded staircase with a huge window above descends to the walkout lower level, featuring a generous family room with a gas fireplace & sliding glass doors to the outdoor entertaining area, along with a modern 3-piece bathroom and extra storage in the custom designed pantry by Gravelle Woodworking beneath the stairs. This elegant home promises a sophisticated & tranquil lifestyle. (id:50886)
Royal LePage Real Estate Services Ltd.
11 Bronte Road Unit# 417
Oakville, Ontario
Luxurious Lakefront Condo with Stunning Southern Views Experience unparalleled elegance in this beautifully renovated lakefront condo. Enjoy panoramic views of the lake and marina from an open, airy living space adorned with custom cabinetry, hardwood floors, and a cozy gas fireplace. The home features floor-to-ceiling windows and a gourmet kitchen with granite countertops. With 2 1/2 modern baths and a thoughtfully designed layout, comfort and style are assured. Additional perks include 2 side-by-side parking spots, a private locker, and an exclusive wine locker. This designer suite, requiring no further upgrades, is a rare find in a coveted location. (id:50886)
Royal LePage Real Estate Services Ltd.
1 Terry Court
Georgetown, Ontario
The perfect bungalow!!! It’s stunning on a one-of-a-kind incredible 2 acre private lot walking distance to Downtown and backing onto its own creek! Exquisitely renovated top to bottom with approximately 4,000 sqft of living space. You’ll be impressed from the second you walk in! Fabulous chef's kitchen w/quartz counters, island/breakfast bar & s/s appliances including a pot filler & gas stove w/walkout to covered barbecue area. Incredible private ravine views from your living room featuring custom cabinetry w/built-in desk, pot lights, wood-burning fireplace, a stunning 200 bottle climate controlled wine cabinet plus a walkout to deck. 2 masters w/one on main level and the other at walkout level both w/ensuites. The modern open staircase leads you to the lower level which is an entertainer's dream with a 2nd kitchen, wet bar w/quartz counter, large rec room w/gas fireplace & an amazing glass enclosed 3-season sunroom. The walkout level master boasts an extraordinary 5-pc ensuite with heated floors, his/her sinks, a massive shower & a gorgeous freestanding tub w/chandelier. Views from every room! The large 2 car heated garage has lots of room for storage. Enjoy your own private oasis in the backyard with a built-in outdoor fireplace, hot tub and your own private walking path down to the river! No need for a cottage, you have it all under one roof 12 months a year! Steel roof, stone and stucco exterior and an irrigation system with 4 stations on the property to keep plants vibrate in the hot summer months. Fabulous location walking distance to downtown Georgetown and just steps away from Cedarvale Park. Picture perfect setting w/circular driveway and lots of room for parking! It's a rare offering! Metal roof, Furnace approx. 8 years, Most windows approx. 4 years. (id:50886)
Royal LePage Meadowtowne Realty Inc.
305 Cherrywood Avenue
Fort Erie, Ontario
OPEN HOUSE !!! SATURDAY and SUNDAY NOVEMBER 2nd and 3rd between 2-4 pm. Welcome to Crystal Beach and exceptional opportunity to own 4 season living style cape cod home walking distance to the beach. This home features 3 large size bedrooms, master bed with 4 pc ensuite, jacuzzi bath and large walk in closet. Huge open concept living room with gas fireplace fantastic for extra warmth during winter months. Dining room with a walk out to the patio, inground pool and fully fenced backyard, gas bbq. Eat-in kitchen with separate entrance to garage, throughout the house all hardwood flooring, picture windows, laundry on main level. Double car garage with above accessory apartment, roof 2021. Some of the features of this city include marina, Bertie Boat Club, affordable boutiques, small cozy restaurants with live bands, white clean sandy beaches great swimming. Hiking and Biking trails, kayaking, fishing, Crystal Beach Tennis and Yacht Boat launch. Walking distance to Beach. Bridge Water Country Club, Cherryhill Club, Fort Erie Golf Club. Accessory apartment above garage with kitchenette, accessible laundry unit, separate entrance to the backyard. (Tenant is willing to stay or vacate on closing). (id:50886)
Royal LePage Credit Valley Real Estate Inc.
403 Keats Way Unit# 4
Waterloo, Ontario
Welcome to Keats Way! Move-in ready 3 bedroom townhome with finished basement. Recent major upgrades to the roads and infrastructure surrounding the property incl new sewers, asphalt, and concrete entrance ways. Property features smooth ceiling and LED pot lights for excellent light throughout. High quality appliances, wood food prep counter, travertine tile, granite countertop and modern cabinets. 2 updated bathrooms and 1 updated powder room gives you options! Open rooms, large bedrooms and a vast finished basement. Close to all major amenities in Waterloo incl UofW, shopping centers, highways and schools. (id:50886)
RE/MAX Aboutowne Realty Corp.
358 Malboeuf Court
Milton, Ontario
Welcome to your dream family home in the heart of Milton's sought-after Scott neighbourhood! This stunning 5-bedroom residence offers ample space for your family, featuring 3 full bathrooms and 2 half bathrooms for ultimate convenience. The custom upgraded, gourmet kitchen is a chef's delight, equipped with a gas cooktop, built-in oven, and sleek stainless steel appliances, kick plate for easy floor cleaning and an oversized island that is open concept to the living room — perfect for entertaining friends and family. Enjoy the flexibility of a main-level office, ideal for those working from home, and a dedicated main-level laundry room that adds to the home's functionality. 9' ceilings on main level. With two separate entries to the basement, you have the perfect setup for in-law potential or additional living space. Fully finished lower level with wet bar/kitchenette, 2 pc bathroom and an abundance of storage. Upper level boasts 5 large bedrooms; a primary suite - perfect for unwinding and relaxing after a long day. 2 Jack n' Jill bathrooms to the auxiliary bedrooms. Double car garage with EV Charger. Double wide drive with 4 car parking. Set on a quiet cul-de-sac, this home backs onto a picturesque treed ravine, providing a serene backdrop for outdoor gatherings and play. (id:50886)
Keller Williams Signature Realty
796 Highway 6 S
Haldimand County, Ontario
Incredible turn-key property being sold with all furniture and furnishings! Built in 2023, this remarkable home offers over 4200 square feet of living space, including a huge and stunning basement in-law suite. Meticulously built with high-end finishes, stainless appliances, and quality mechanical, this home offers fantastic potential for multi-generational living or generating rental income. Sprayfoam insulation and high-efficiency HVAC ensure low operating costs. The attached 3-car garage is EV ready, and equipped with Liftmaster hardware. Even the new pressurized septic system is state-of-the-art! The generous main floor plan includes a chef's kitchen with dining bar, an informal dining area, formal dining room, front office, laundry room, powder room, and large living room with natural gas fireplace. The second floor is home to an office nook, large den, shared 4-pc bathroom, and 4 bedrooms including a sprawling primary suite with two closets and luxurious ensuite. The basement is finished as an in-law suite, with a bedroom, bathroom, kitchen, and a giant living area complete with another gas fireplace. The detached garage is ideal for home-based businesses, for use as a workshop, storing additional vehicles, or as a retreat/clubhouse. The main floor is heated, and offers two roll-up doors. The second floor is finished as a guest suite; nicely equipped with a 3-pc bathroom, kitchen, and living or office space. The lot is large, flat, and fully-fenced with two security entrance gates. The massive paved driveway offers plenty of room for parking vehicles of all types. Situated only steps from the southern boundary of Hamilton, the property is a quick drive to the Hamilton airport, the 403, and Caledonia to the south. Fully-furnished and still sporting that 'new home smell', this amazing turn-key offering represents an unparalleled opportunity to live, work, and play in a uniquely well-equipped property. (id:50886)
Sotheby's International Realty Canada
211 Sixteen Mile Drive
Oakville, Ontario
Stunning Immaculate 4 Bedroom Detached Home In High Demand Preserve Oakville available for lease! Great Layout Brings Abundant Natural Light. 9 Foot Ceiling On Main And Second Floor. Upgraded High-End Kitchen Cabinets, Wall Oven/Mic Combo . Blinds With Remote Controls. Ceiling Speaker In Kitchen And 2nd Floor Hallway. Main Floor Freshly Painted. Fully Finished Basement W/1 Bedroom Ensuite And Dricore Subfloor. Quartz Countertops And Pot-Lights Throughout. Top Ranking Schools. Close To Shopping, Hospital, Highway And All Amenities. Mint Condition Home! Quick Possession available upon providing rental application, employment letter, reference letter, proof of income and credit report. (id:50886)
RE/MAX Aboutowne Realty Corp.
29 Princess Street
St. Catharines, Ontario
Prime Location! Close to Downtown Core, QEW & 406 highways, Brock University, restaurants, and shopping. This Bright freshly Painted 2-storey Detached home features a Spacious living room, a beautiful Kitchen with ample Cabinetry and Quartz countertops, and a convenient 2-piece Bath on the main floor. The second floor offers Three generously sized bedrooms and a 4-piece Bathroom. Additional highlights include a detached Garage, plenty of parking, and a Large backyard. The house was totally renovated in 2018. Fridge & Stove & Dishwasher & B/I microwave all as is. Washer & Dryer 2018. (id:50886)
Royal LePage Real Estate Services Ltd.
584 Wildwood Drive
Oakville, Ontario
Experience luxury and comfort in this custom-built home, crafted with meticulous attention to detail. Designed for modern living and entertainment, it combines high-end finishes, innovative amenities, and turnkey convenience. Upon entering, you'll be welcomed by an atmosphere of elegance, making it perfect for families who value both beauty and functionality.The main floors open-concept design features soaring cathedral ceilings in the family room, creating an impressive sense of space. Custom ceiling details with accent lighting add warmth in the dining room, ideal for family dinners or gatherings. Floor-to-ceiling windows flood the area with natural light and showcase views of the expansive 61 x 134 ft lot, complete with a deck and automated pool with spaperfect for outdoor relaxation and summer fun. Imagine hosting barbecues by the outdoor kitchen, dining under louvered pergolas, and enjoying cozy nights around the fire table.Smart features include automated blinds for privacy, a Lutron lighting system for ambiance, and a built-in Sonos sound system, with additional options for immersive audio. The finished walk-up basement, with radiant heated floors, is ideal as a media room or home gym and includes a dramatic wine cellar and hidden in-wall safe for convenience and peace of mind.In-floor heating in the primary ensuite, laundry room, and entryway provides warmth, while the ensuite steam shower offers a spa-like retreat. The landscaped yard features an automated irrigation system, artificial turf, and a putting green for easy maintenance. The spacious garage, with 10-foot ceilings and a rough-in for an electric vehicle charger, meets modern needs.Private gate access to a nearby park with pickleball and tennis courts adds a unique perk. Automated exterior lighting enhances curb appeal, and a comprehensive security system ensures peace of mind. Discover the perfect blend of craftsmanship and convenience at 584 Wildwood Drivewhere elegance meets everyday ease. (id:50886)
Rock Star Real Estate Inc.
40 Nepean Street Unit#601
Ottawa, Ontario
Tribeca East! This stunning 1-bedroom + den offers upscale living in the heart of downtown Ottawa. A highly sought after corner unit, The Plaza, offers 875 sq ft of functional, yet stylish living space. Plenty of natural light with floor to ceiling windows, and modern finishes gracing the unit. Hardwood flooring throughout the rooms, tiled flooring in the foyer. Kitchen features granite countertops, tiled backsplash, and stainless-steel appliances. In-suite laundry. Tribeca East enjoys numerous amenities, including 24-hour concierge and security, fitness centre, pool, party and guest rooms. This unit comes with not one, but TWO storage units. Lounge and meet your neighbours in the sunny, friendly outdoor patio/BBQ area. What a great location to call home! Steps to so many of Ottawa’s iconic landmarks – Parliament Hill, the National Arts Centre and the Rideau Canal. Farm Boy around the corner! Parking spaces are readily available for rent. Offers: seller directed 24 hours irrevocable. (id:50886)
Royal LePage Team Realty
330 Duncombe Drive
Burlington, Ontario
Nestled in sought-after southeast Burlington, this refreshed family home exudes charm. The living room features elegant California shutters, while the kitchen flows into a spacious dining area. The large main bath offers semi-ensuite access from the primary bedroom. The finished basement provides a cozy family room with a gas fireplace, a three-piece bath, and ample storage. Outside, a large driveway accommodates six cars, and a storage shed graces the rear yard. Ideal for first-time buyers, investors, builders, or renovation enthusiasts, this property offers versatility.Updates: New Eco-Efficient Heat Pump (2023), New Fridge (2024) and newer stainless-steel appliances round out the kitchen. New Fence (2023), Freshly painted exterior (2023) and interior (2024), New flooring throughout (2024), Refreshed landscape (2024), Freshly Sealed Driveway (2024) and New Shed Roof (2023). Seize the opportunity to make this fabulous home yours! (id:50886)
Real Broker Ontario Ltd.
564 Millars Sound Way
Ottawa, Ontario
Welcome to 564 Millars Sound Way, nestled in the heart of Half Moon Bay, where convenience meets luxury. This stunning property offers unparalleled access to the best of Barrhaven living, with amenities just steps away. Step inside to discover a meticulously designed main floor, where openness harmonizes with privacy. A welcoming guest area sets the tone for hospitality, while the expansive family room invites relaxation. Entertain with ease in the generously sized dining area, adjacent to a kitchen that boasts a pantry sure to captivate any culinary enthusiast upon entry. The second floor boosts 4 spacious bedrooms & 2 full bathrooms with a conveniently located laundry. Descend to the finished basement, primed for lively gatherings and entertaining guests. From the moment you step into this community and set foot in this remarkable home, you'll find yourself enchanted, reluctant to leave the comfort and elegance it effortlessly provides. (id:50886)
Royal LePage Team Realty
1307 Diamond Street
Clarence-Rockland, Ontario
This impressive new & improved Sheldon II model by Homestead Builders has NEVER BEEN OCCUPIED AND WAITING FOR YOU! This gorgeous 4+1 bed, 4.5 bath home is the definition of elegance. Engineered White Oak hardwood flooring on main, 2nd and stairs. Main floor office, walk-in closet and powder bath. Living rm with coffered ceiling and cozy 3 sided gas fireplace into dining area complete with waffle ceiling and servery! The eat-in kitchen is an absolute dream offering premium quartz countertops, waterfall island, large walk-in pantry and high end stainless steel appliances. Located on the 2nd floor: Primary bedroom with 5 piece ensuite including free standing tub and access to oversized walk-in closet, 3 secondary bedrooms, Jack & Jill bath, 3rd bath (4 piece), and laundry. Fully finished lower level with rec rm, media rm, 5th bedrm, and 4 piece bath! 220V plug in garage. Modern 8’x15’ deck. FULL TARION WARRANTY. A must see! (id:50886)
RE/MAX Affiliates Realty Ltd.
124 Guigues Avenue Unit#b204
Ottawa, Ontario
Discover "The Montmartre in the Market," a European-inspired low-rise building that blends modern comfort with classic heritage charm. Tucked away in a quiet corner of the Market district, this residence offers easy access to Ottawa's best cafés, restaurants, cultural landmarks like the National Art Gallery, National Arts Centre, embassies, Global Affairs Canada, parks, and public transit. Behind a private gated entrance lies a cobblestone courtyard, leading to a bright, open-concept unit. The custom kitchen opens to a sunlit living area, while the master suite features a cozy reading nook, walk-in closet, and ensuite bath. Enjoy a private balcony, central air, and underground parking. (id:50886)
Royal LePage Performance Realty





