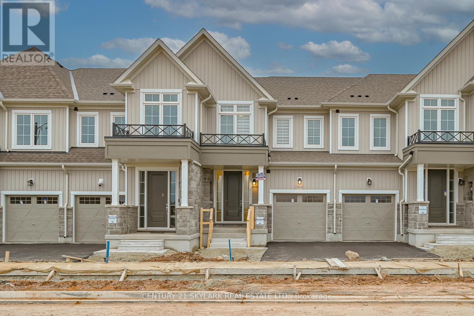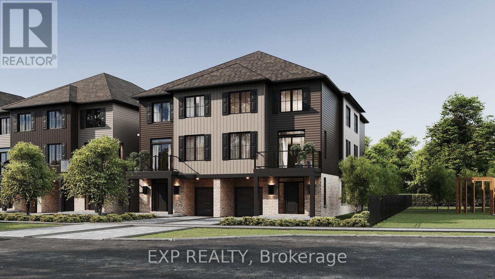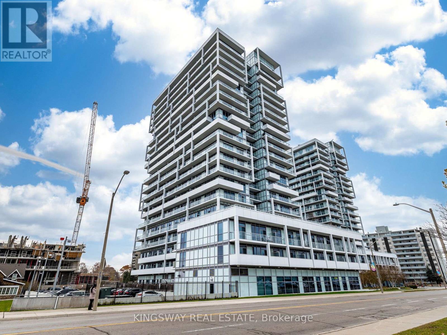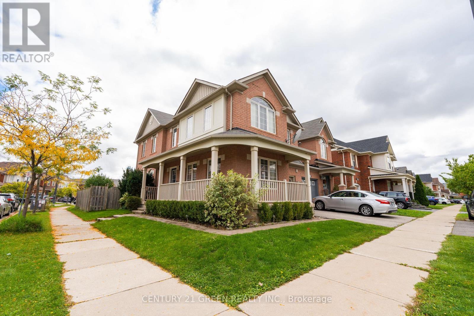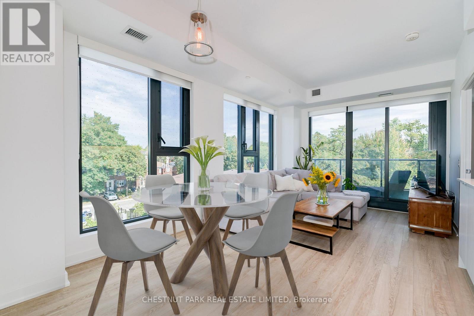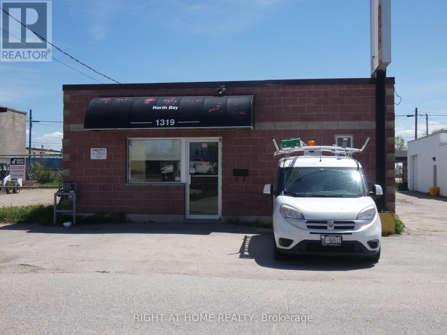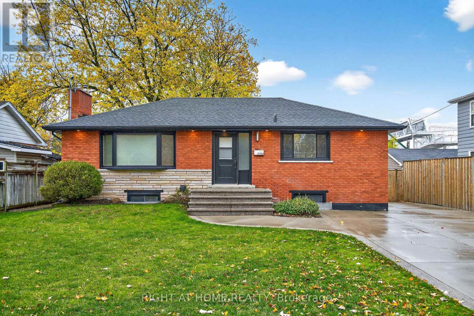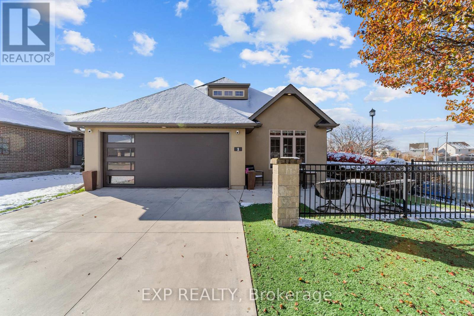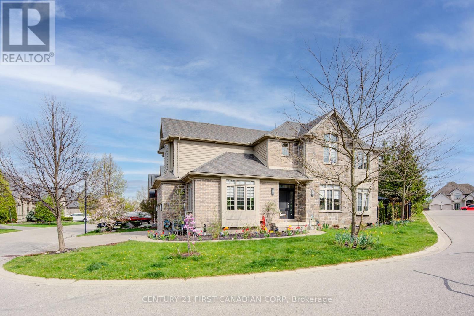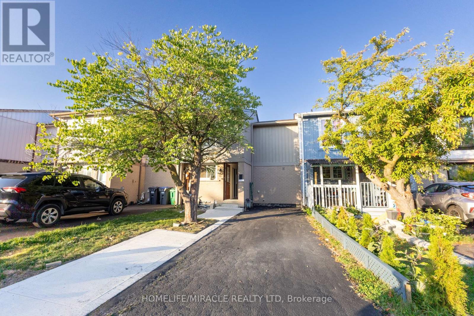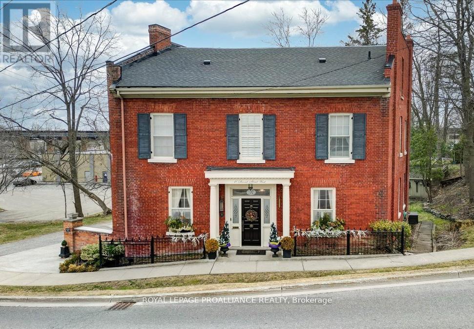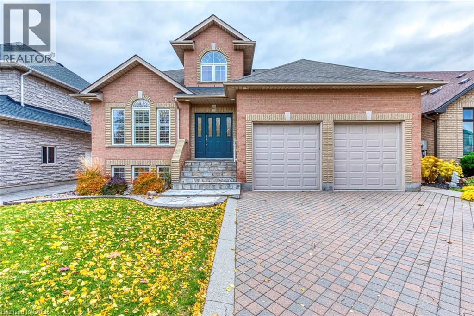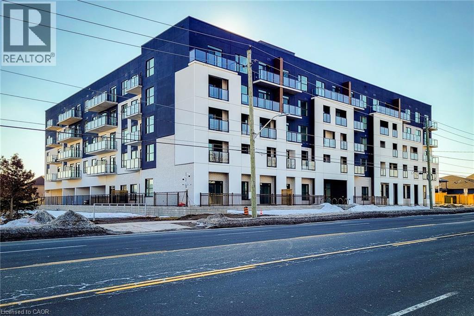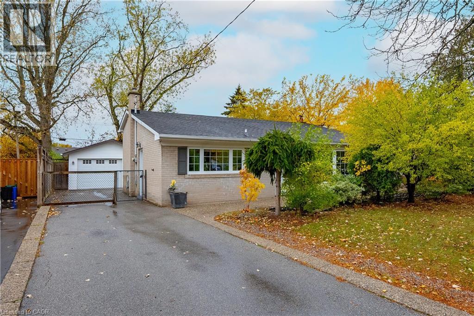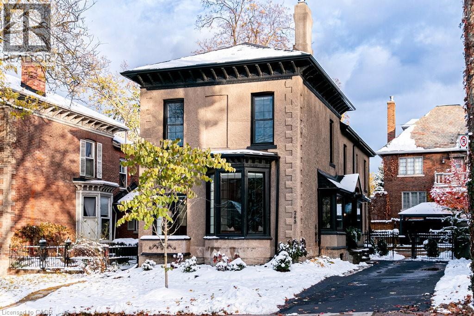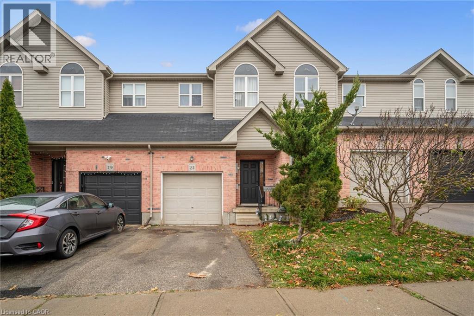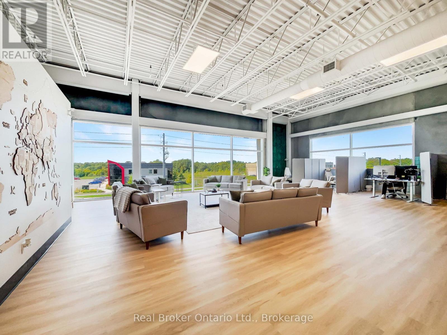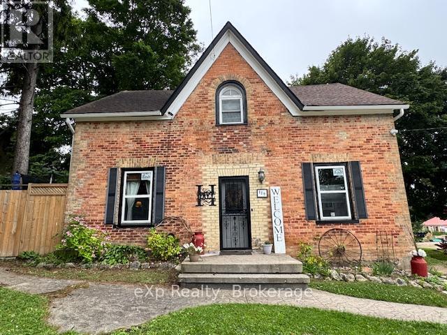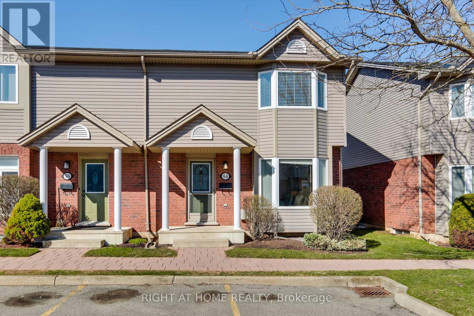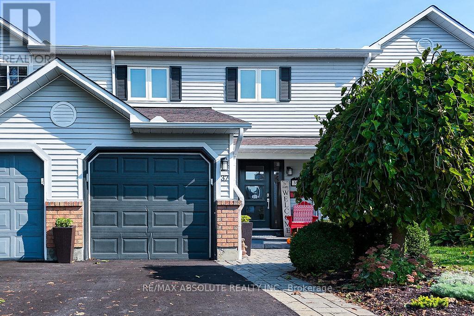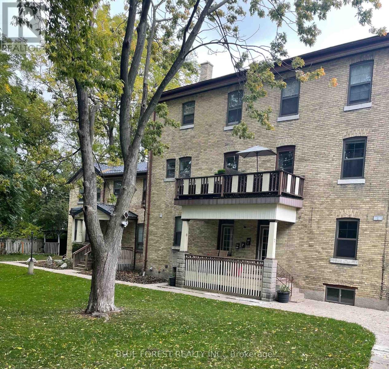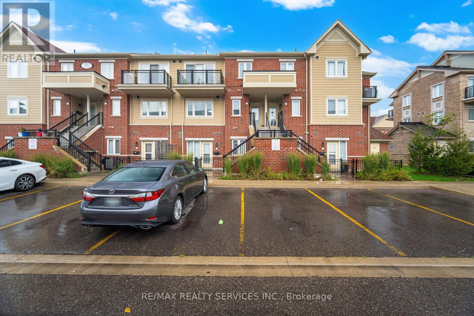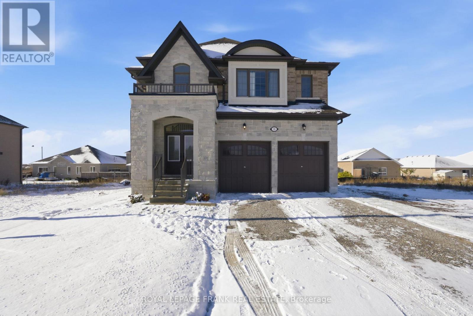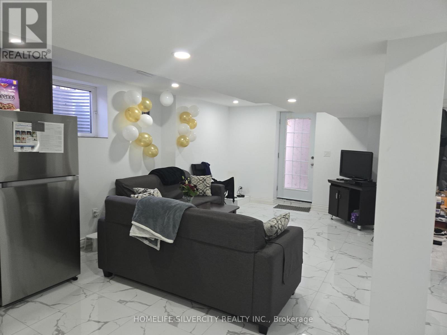159 Gear Avenue
Erin, Ontario
Welcome to this brand-new, move-in-ready freehold townhome in the charming town of Erin. Featuring3 spacious bedrooms, this home offers an open-concept main floor with high ceilings, a stylish kitchen with quartz countertops, and a bright, inviting layout. The walkout basement provides additional living potential and flexibility. Upstairs, the primary bedroom boasts a private Ensuite and walk-in closet, while the additional bedrooms offer plenty of space for family or guests. A second-floor laundry, garage, and driveway parking add everyday convenience. Situated in a friendly neighborhood close to schools, parks, and local amenities, this home perfectly combines small-town charm with easy access to the city. (id:50886)
Century 21 Skylark Real Estate Ltd.
18 - 2605 Kettering Place
London South, Ontario
Designed as London's most attainable new home condominium community, every residence in this collection is an end unit, providing exceptional natural light, enhanced privacy, and a sense of openness that reflects the interior design vision. Inspired by natural tones and modern functionality, the homes feature a warm streetscape palette carried inside to create an inviting atmosphere for growing families, first time buyers, and newcomers establishing roots in the city. Offering approximately 1,795 square feet above grade as per builder plans, this three storey back to back semi centres everyday living around a bright open concept main floor with nine foot ceilings, waterproof luxury laminate, and a quartz kitchen with upgraded cabinetry that extends to a glass railed balcony suited for morning coffee or relaxed entertaining. The ground level Flex Room offers versatility for a home office, fitness area, playroom, or guest space, while the upper level unites three bedrooms and two full bathrooms. The primary suite stands out with an oversized layout, a large walk in closet, a double sink vanity, and a modern plate glass walk in shower. Powder rooms on both the entry and main levels add everyday convenience, and the built-in garage with a Wi-Fi enabled opener pairs with a private driveway to offer secure, effortless parking. Nearby parkland and walkable amenities enhance everyday living, with Sheffield Park, playgrounds, sports centres, and the Thames River trail network all within easy reach. The community benefits from quick access to Highway 401, London's industrial park, East Park, and national retailers including Costco, supporting long term value for both end users and investors. Built by Johnstone Homes, a trusted London builder with more than thirty five years of experience, Parkside brings together quality materials, modern design, and low maintenance living in a location defined by nature, neighbourhood, and convenience. (id:50886)
Exp Realty
503 - 55 Speers Road
Oakville, Ontario
Gorgeous 2 Bed, 2 Bath Corner Unit W/ Huge Wrap-Around Balcony. Dark Cabinets, SS Appliances, Granite, Glass Backsplash. Smooth 9Ft Ceilings, Tons Of Natural Light. Master Suite With Walk-In Closet & Ensuite. Stylish & Upgraded Grey/White Baths. Ensuite Laundry. Minutes To Downtown Oakville & Qew. Pool, Hot-Tub, Sauna, Gym/Yoga/Pilates, Rooftop Patio W/ BBqs, Carwash, 24Hr Security, Media Room, Party Room. (id:50886)
Kingsway Real Estate
936 Hepburn Road
Milton, Ontario
This beautiful corner-lot Semi-Detached home offers a perfect blend of comfort and style with numerous upgrades throughout. Enjoy hardwood flooring across the entire house and a modern upgraded kitchen featuring stainless steel appliances and direct access to the garage for added convenience. The main floor is illuminated with spotlights and offers both separate living and family rooms, ideal for entertaining or relaxing with family, with a modern light fixture enhancing the upper portion. Step outside to a fully fenced backyard with new concrete work, perfect for gatherings and outdoor enjoyment. A large front porch adds curb appeal, while parking for two cars (Garage plus driveway) ensures practicality. The Corner lot location provides extra light, space, and privacy, making this home truly stand out. (id:50886)
Century 21 Green Realty Inc.
406 - 250 Lawrence Avenue W
Toronto, Ontario
Welcome to 250 Lawrence at Avenue Road, where contemporary design meets timeless sophistication. This recently completed, northeast-facing 2-bedroom + den, 2-bathroom corner suite offers 921 square feet of thoughtfully planned living space, tailored to suit a variety of lifestyles. The intelligently designed layout ensures every square foot is fully functional and adaptable, making it easy to customize to your personal tastes. The open-concept living & dining areas extend seamlessly to a private balcony, creating the perfect blend of indoor and outdoor living. The sunlit kitchen is a chef's delight, boasting integrated appliances, elegant quartz countertops, a stylish tile backsplash, and sleek contemporary cabinetry. The highly desirable split-bedroom floor plan ensures privacy and space. The primary suite can accommodate a king-size bed, with ample closet space and a spa-inspired 4-piece ensuite. A well-appointed 4-piece semi-ensuite bath services the second bedroom, and the adjacent enclosed den is a perfect option for a beautifully designed home office. Included is 1 owned locker & 1 parking space. Life at 250 Lawrence is enhanced by resort-like amenities designed for both relaxation and productivity. Residents enjoy a 24-hour concierge, a state-of-the-art fitness centre & yoga studio, a fireplace/media lounge, and a rooftop club lounge with a beautifully landscaped terrace. For those working from home, the co-working lounge, meeting room, and kitchenette provide the perfect balance of convenience & comfort. Perfectly situated, this boutique building places you minutes from public transit, major highways, and a wide array of shopping, dining, & entertainment options. Families will appreciate the proximity to some of the city's most highly regarded public and private schools, while nature enthusiasts will love being surrounded by lush parks, trails, and green spaces. Experience a new standard of sophisticated urban living. (id:50886)
Chestnut Park Real Estate Limited
1319 Hammond Street
North Bay, Ontario
A Great Opportunity In North Bay! Large 40 X 132 Ft Lot In A High Traffic Commercial Area! Very Well Maintained 2517 Sq Ft Building Boasting A Nice Blend With The Front Featuring Reception/Showroom, 2 Offices, File Storage Room, Kitchen & 2 Pc Washroom Leading To The Spacious Back Warehouse (13' Height) With Double Back Doors & A 2nd 2 Pc Washroom! 200 Amp Electrical , Includes Detached Garage & Shipping Container! Lots Of Parking! M2 Zoning Offers Many Options! Easy Access To Hwy 11 & 17! Just A Walk To The Mall! Currently Operating As A Successful Negotiable Hvac Business In A Great Location! (id:50886)
Right At Home Realty
2298 Fassel Avenue
Burlington, Ontario
One-of-a-Kind Opportunity! Discover this extensively renovated bungalow with a LEGAL accessory dwelling, offering TWO fully self contained living spaces. Perfectly situated in one of Burlington's most sought-after neighbourhoods, within walking distance to GO Transit and minutes from major highways. So many possibilities exist within this home. Whether you choose to live in one unit and generate income from the other, accommodate extended family for multigenerational living, or lease both for maximum return, this property offers exceptional flexibility. The finishings throughout are top-notch! The upper unit is a bright, stylish living space with 3 bedrooms, 4 pc bathroom, a stone accent wall with fireplace, large picture window overlooking the front yard and sliding doors to the back deck. The lower unit is equally impressive, boasting generous living areas with 3 bedrooms, a 4 pc bathroom, open concept kitchen and plenty of natural light. Both kitchens have quartz counters and stainless steel appliances, each unit has its own washer and dryer and there are separate hydro meters. Enjoy outdoor entertaining in the mature, fenced backyard, complete with a large deck, patio, gazebo and two storage sheds. A concrete and aggregate double driveway provides ample parking for 5 vehicles. The location is unbeatable. The neighbourhood is family friendly, close to parks, schools and all amenities. This gorgeous property is a rare find, don't miss this incredible opportunity! (id:50886)
Right At Home Realty
1 - 1430 Highbury Avenue N
London East, Ontario
Welcome to the definition of "worry-free living." This is not just a 'move-in ready' home; it's a 'move-in and relax for 20 years' home. Every single high-cost update has been meticulously completed for you. Step inside this sun-filled 2+1 bedroom, 3-full bathroom condo and immediately notice the brand new LVP flooring (2022) that flows through the open-concept space. The heart of the home is the brand new kitchen (2022), thoughtfully designed for both cooking and entertaining. The main floor offers effortless living, including a spacious primary suite with a beautifully upgraded ensuite (2023). The features continue in the fully finished lower level, offering a huge rec room, a third bedroom, and a third full bathroom-perfect for guests, a home office/den. But the two most incredible features are outside: The Dream Garage; a full 2-car heated garage that is a true showstopper featuring a new insulated door/opener and custom-painted epoxy floor-and the 'Zero-Chore' Yard, which boasts zero-grass, all-turf landscaping and a new concrete laneway/sidewalk (2024). This home is the antidote to the "money pit," with an unparalleled list of recent, high-value upgrades offering total peace of mind. This includes a new roof (2024), new furnace and AC (2023), new windows and doors (2024), upgraded attic insulation (2024), and an owned hot water tank. This is a rare opportunity to own a home where literally everything has been done. All you have to do is turn the key. Book your private showing today. (id:50886)
Exp Realty
42 - 515 Skyline Avenue
London North, Ontario
Welcome to 515 Skyline Avenue #42 in the highly sought-after Uplands neighborhood, just a short walk from the top-rated Jack Chambers Public School. Minutes from Western University, University Hospital, Masonville shopping, parks, golf courses, and more while providing that privacy and exclusivity. (id:50886)
Century 21 First Canadian Corp
8 Grand Valley Drive
Brampton, Ontario
This stunning, fully renovated home offers Finished basement, No Neighbors in backyards with beautiful cherry tree, home is a fantastic opportunity for first-time buyers looking to create something special The entire home is adorned with durable waterproof vinyl flooring, combining elegance with practicality. An inviting open-concept layout is illuminated by sleek pot lights, creating a warm and modern ambience. Spacious bedrooms with large windows provide abundant natural light. Every detail, from the upgraded lighting to the premium finishes, has been thoughtfully selected to create a sophisticated yet comfortable living space. This move-in-ready masterpiece is a rare find don't miss your chance to call it home! Central Location close to all amenities and walking distance to school. (id:50886)
Homelife/miracle Realty Ltd
43-45 Dorset Street W
Port Hope, Ontario
Discover timeless elegance and unmatched character in the heart of Port Hope. Built in 1860 to welcome travellers from the Grand Trunk Railway, this storied landmark began its life as Blackhams Hotel, later becoming Martins Hotel in 1875, and eventually the beloved Rochester House. Now masterfully restored, this residence boasts a unique trapezoid footprint, blending historic charm with modern sophistication. The home has 5 spacious bedrooms, 3.5 luxurious bathrooms, and over 9-foot ceilings adorned with detailed crown moulding. A grand, double living room sets the tone for stylish entertaining, flowing seamlessly into a formal dining room and a chef's dream kitchen outfitted with premium appliances and custom cabinetry. The expansive principal suite is a true retreat, featuring a spa-like ensuite with heated floors, double vanities, a freestanding soaking tub, and a marble walk-in shower. Sunlight pours into the south-facing sunroom, while cedar-planked decking and a beautifully landscaped, private backyard create the perfect oasis for quiet mornings or lively evenings. Located on one of Port Hope's most prestigious streets, this home is just a short stroll to the downtown core, VIA Rail Station, boutique shops, acclaimed restaurants, and a private footpath leading to the harbour. Included is 1/3 ownership of Railway Lands Corp, which comprise of 1.37 acres of parcel of land with Zoned COM3. The possibilities here are endless whether you envision a luxurious private residence, boutique commercial venture, or a unique live-work combination. This is more than a home it's a rare opportunity to own a landmark, lovingly restored for the next chapter in its story. (id:50886)
Royal LePage Proalliance Realty
42 Creanona Boulevard
Stoney Creek, Ontario
Welcome to this spacious and versatile 4 (3+1) Bed, 3.5 Bath Full Brick Bungaloft featuring a main floor primary bedroom with walk in closet and ensuite (2024) and another 2 bedrooms with walk in closets on the 2nd level as well as a generous one-bedroom in-law suite with kitchen and laundry (washer only) that has a Separate entrance through the garage — perfect for a multigenerational family or guests! The In-law Suite has high ceilings and extra-large windows that allow lots of natural light. Major updates include roof (2020), furnace and A/C (2024), a modernized ensuite bathroom (2024) and interior painting (2024 & 2025). The fully fenced backyard is ideal for entertaining or off leash pets, complete with a BBQ gazebo and a covered patio off the kitchen. In addition, ample parking with a Double garage and another 4 spots on the driveway. Fantastic location just minutes from the lake, conservation area, marina, and offering easy access to the QEW and the Stoney Creek Costco Power Centre. Come see this beautiful home in person — you’ll fall in love with all it has to offer! (id:50886)
RE/MAX Escarpment Realty Inc.
1936 Rymal Road E Unit# 518
Hamilton, Ontario
Welcome to this premium top-floor 2 Bedroom with 1 Bath unit (Peak Condos) located in the Hannon locality of Upper Stoney Creek area (Hamilton Mountain). Unit features Luxury Vinyl flooring, SS Kitchen appliances, European style cabinets, solid surface Quartz Counters and other upgrades. Enjoy access to amenities such as secured access into building, In-suite laundry, beautiful lobby entrance, elevator, 1 assigned locker & underground parking (with bike Rack), onsite visitor parking, bike storage, fully equipped gym, party room & rooftop terrace. Located just minutes from schools, grocery shopping, access to bus route, restaurants and many more. Heat included in rental price. (id:50886)
Homelife Miracle Realty Ltd
5433 Spruce Avenue
Burlington, Ontario
Welcome to 5433 Spruce Avenue — a charming and well-maintained 3-bedroom, 2-bathroom detached home perfectly situated in Burlington’s highly desirable Elizabeth Gardens neighbourhood. Offering nearly 1,100 sq. ft. of bright open-concept above ground living space + massive fully finished basement, this residence combines comfort, character, and convenience in one of South Burlington’s most family-friendly communities. Inside, you’ll find a spacious living room with a bay window, cathedral ceiling, and cozy fireplace, creating a warm and inviting atmosphere. The updated kitchen features ample counter and cabinet space, tiled floors, and a double sink, ideal for everyday cooking and entertaining. The main and second levels showcase hardwood flooring throughout and three well-sized bedrooms with plenty of natural light. The finished lower level provides a generous recreation room with a second fireplace — perfect for family gatherings or a cozy media retreat — plus a full 3-piece bathroom and laundry area. Set on a 60’ x 105’ lot, this property offers ample outdoor space with a private, fully fenced backyard, landscaped gardens, and a detached garage with parking for up to five vehicles. Elizabeth Gardens is known for its mature trees, quiet streets, and proximity to the lakefront, parks, trails, and shopping. Families will appreciate access to top-rated local schools including John T. Tuck Public School (8.6/10), Pineland Public School (8.2/10), and Nelson High School (8.5/10). Enjoy quick access to GO Transit, QEW, and Appleby Village, making commuting and weekend errands effortless. This delightful home offers a rare blend of comfort, convenience, and community — an ideal choice for families or professionals seeking a beautiful place to call home in one of Burlington’s most sought-after neighbourhoods. (id:50886)
RE/MAX Escarpment Realty Inc.
265 Macnab Street S
Hamilton, Ontario
Discover timeless elegance and modern luxury in this exquisitely restored 1867 Victorian. Nestled in the heart of the vibrant Durand neighbourhood, this 4-bedroom, 3-bathroom masterpiece spans nearly 2200 square feet across two stories, where original grandeur—highlighted by the arched solid wood front door, curved ceilings in the foyer, soaring 10-foot ceilings, and oversized bay windows—merges seamlessly with premium contemporary finishes. The main floor flows effortlessly through a formal living room with custom mouldings, an original marble mantle and complimentary gas log set, elegant dining area, a gourmet chef’s kitchen showcasing full-height white oak and crisp white cabinetry to the ceiling, gleaming quartz counters, and built-in full sized fridge and freezer. A designer 2-piece bath and a custom mudroom with built-in storage complete the main floor. Upstairs, the serene primary suite features floor-to-ceiling closets, a spa-like ensuite with a frameless glass walk-in rain shower, joined by three additional bedrooms, an additional 5-piece bathroom, second-floor laundry, and a sun-drenched sunroom with wrap-around windows—perfect as a cozy den. Outside, a fully fenced backyard becomes a lush, private retreat surrounded by summer grapevines. Parking for three cars and equipped with an EV charger. Meticulously maintained and upgraded with new shingles (2025), windows (2022), boiler and radiators (2023), and AC (2021), this home blends heritage charm with turnkey sophistication. Luxury Certified. (id:50886)
RE/MAX Escarpment Realty Inc.
21 Brookfield Crescent
Kitchener, Ontario
***Open House Saturday & Sunday 11-1pm***Beautiful 3-bedroom freehold townhouse featuring 2 bathrooms and a bright, open-concept main floor. Enjoy numerous tasteful upgrades throughout the home, offering a stylish and modern feel. The spacious primary bedroom boasts double closets for ample storage. The basement is ready for your personal touch! This home is truly move-in ready. A must-see property! (id:50886)
RE/MAX Twin City Realty Inc.
205b - 195 Hanlon Creek Boulevard
Guelph, Ontario
Test-drive your dream office for a full year at an unbeatable sublease rate. Enjoy over 5,500 sq. ft. of professional, modern workspace in the coveted Hanlon Business Park. This second-floor unit features floor-to-ceiling windows, open collaborative areas, private offices, a boardroom, kitchenette, two washrooms, lounge space, flexible storage, and ample on-site parking. With fascia and pylon signage along Hanlon Creek Blvd, your business gets exceptional visibility. Conveniently located near the Hanlon Expressway, Hwy 401, and key south-end amenities, this is the perfect one-year opportunity to elevate or expand your presence in Guelph - without the long-term commitment. (id:50886)
Real Broker Ontario Ltd.
120 3rd Avenue Sw
Arran-Elderslie, Ontario
Chesley Starter Home or Large Family Home - Room to Grow! Welcome to this spacious 4-bedroom, 2-bathroom family home in the heart of Chesley, offering the perfect blend of comfort, convenience, and small-town charm. Set on a large, fully fenced yard, this property provides plenty of room for kids, pets, gardening, or entertaining. Step inside to a warm and inviting layout featuring flooring throughout (except stairs), a large living room, a dedicated dining room, and a beautiful, spacious kitchen with great flow for family life and hosting. The main-floor laundry adds everyday convenience, while the mudroom offers excellent storage and functionality for busy households. The home features new windows in the living room, dining room, kitchen, and the versatile downstairs room - perfect for a main-floor bedroom, office, or playroom depending on your needs. Upstairs are well-sized bedrooms with ample storage, creating a comfortable retreat for the whole family. The partially finished basement provides even more space for storage or hobbies. Step outside to enjoy a covered hot-tub area, patio, and deck, making the backyard a true extension of your living space. A large 10x14 shed adds practicality for tools and toys. Located within walking distance to Chesley's downtown shops, arena, school, parks, and the swimming pool, this home is ideal for families wanting a walkable lifestyle in a welcoming community. (id:50886)
Exp Realty
54 - 1535 Trossacks Avenue
London North, Ontario
For Lease in one of North London's most sought-after neighborhoods. This well maintained two-storey End Unit townhome offers the perfect blend of comfort, style, and practicality. Step inside to discover a bright and spacious interior that immediately feels like home. The main level greets you with an inviting Living Room featuring a distinctive bay window that floods the space with natural light. The large superior back Kitchen layout combined with additional counter space and cupboards not found in other units providing even more versatility. Upstairs three well-proportioned bedrooms await. The remarkably spacious Primary Bedroom serves as a personal retreat, complete with an elegant bay window and generous wall-to-wall closets. Two additional bedrooms provide comfortable accommodations for family members, guests, or perhaps the home office you've been dreaming about. The finished lower level presents exciting possibilities. Currently configured as a comfortable Recreation Room, this versatile space could transform into an room, home office, fitness area, or creative studio. The Utility Room offers plenty of storage. Recent updates include new flooring throughout (2025),and freshly painted (2025). Location truly sets this property apart. Outdoor enthusiasts will delight in nearby trails that wind alongside a picturesque creek. Local parks provide green spaces perfect for picnics, sports, or fun with the family. All your shopping needs are nearby, and top schools are walking distance away. (id:50886)
Right At Home Realty
37 Randall James Drive
Ottawa, Ontario
Welcome to 37 Randall James Drive, an exquisitely renovated townhouse in Forest Creek - Stittsville. This beautifully updated 3-bedroom freehold home impresses with its thoughtfully designed, open-concept main floor, featuring rich hardwood throughout the main floor and carpet on lower and upper floors. The elegant kitchen with granite countertops, balances style and practicality, while the spa-inspired bathrooms offer a luxurious retreat within your own home. Step outside to a serene, oversized backyard a private haven with NO REAR NEIGHBOURS, complete with a pergola-covered deck ideal for relaxation or entertaining. Set on a rare, expansive 187' lot, this outdoor space provides a tranquil escape. Additional features include a fully finished basement with an extra full bathroom, a fenced yard, and a convenient storage shed. Just a 5-minute walk to Trans Canada Trail, Paths & pond, this home is perfectly suited for pet lovers and those who enjoy entertaining. With every detail showcasing pride of ownership, this move-in-ready gem is not to be missed! 2020 AC, 2019 HWT (owned), 2015 Roof (25 year warranty), 2024 Driveway, 2015-16 All Windows/Patio Door, 2020 Front Door, Gas BBQ, Professional Gas Stove. (id:50886)
RE/MAX Absolute Realty Inc.
RE/MAX Affiliates Realty
6 - 1 Waverly Place
London East, Ontario
Charming second-floor unit featuring a private entrance, bright living room with fireplace, private patio, in-suite laundry, and a modern kitchen with stainless steel appliances. Pet friendly and in a quiet, well kept building - a perfect place to call home. (id:50886)
Blue Forest Realty Inc.
320 - 250 Sunny Meadow Boulevard
Brampton, Ontario
Modern 2 Bedroom, 2 Bathroom Stacked Townhome in a Desirable Neighbourhood!! Bright and spacious stacked townhouse featuring a stylish open concept layout with a modern kitchen, stainless steel appliances, and large windows bringing in plenty of natural light. Primary bedroom includes a private balcony - perfect for relaxing outdoors. Two full bathrooms, convenient in -suite laundry, and one parking space. Located in a highly sought after neighbourhood close to parks, schools, shopping and transit. Ideal for first time buyers or downsizers looking for low maintenance modern living. (id:50886)
RE/MAX Realty Services Inc.
11 Fisher Road
Kawartha Lakes, Ontario
WELCOME TO MORNINGSIDE - WHERE EVERY DAY BEGINS BEAUTIFULLY. Designed with families in mind, this 2024-BUILT HOME offers over 2,700 SQ FT OF WELL-PLANNED LIVING SPACE across two stylish, light-filled levels. With 4 BEDROOMS, 3.5 BATHROOMS, and thoughtful touches throughout, it's the perfect blend of modern luxury and everyday comfort. The main floor impresses from the moment you step inside, featuring an OPEN-CONCEPT LAYOUT ideal for both family life and entertaining. The GOURMET KITCHEN is a true showpiece - showcasing sleek cabinetry, abundant storage, and an EXQUISITE FULL-HEIGHT SLAB BACKSPLASH THAT FLOWS SEAMLESSLY INTO THE COUNTERTOPS, creating a look that's both elegant and contemporary. Gather around the island, enjoy casual meals, or unwind by the COZY GAS FIREPLACE that anchors the inviting living area. A versatile BONUS ROOM adds flexibility - perfect for a home office, playroom, or quiet retreat. Upstairs, your PRIMARY SUITE is a serene escape featuring a SPA-LIKE ENSUITE with DOUBLE VANITY, FREESTANDING SOAKER TUB, WATER CLOSET, and a SPACIOUS WALK-IN CLOSET. Each additional bedroom enjoys ITS OWN BATHROOM ACCESS, ensuring comfort and privacy for the whole family. The SECOND-FLOOR LAUNDRY makes daily routines effortless. A DOUBLE ATTACHED GARAGE offers convenience and easy access for busy mornings or family outings. Set in the heart of THE MORNINGSIDE COMMUNITY, surrounded by PARKS, PLAYGROUNDS, AND WALKING TRAILS, this home invites you to enjoy a lifestyle of connection, style, and ease. MOVE-IN READY AND WAITING - YOUR NEXT CHAPTER STARTS HERE. (id:50886)
Royal LePage Frank Real Estate
80 Abitibi Lake Drive
Brampton, Ontario
Beautiful beautiful +++ 10 Legal Basement Living area,Dining Area ,Very bright spacious Basement. 2 Bedroom,One Bath Kitchen etc. Freshly Painted Brand New , No Carpet completely Independent & Private Side Entrance include own washer & Dryer in Basement. Their own use walking School park in front of the house, Bus Stop 2 Mins Walking. One parking Spot included in the rent. (id:50886)
Homelife Silvercity Realty Inc.

