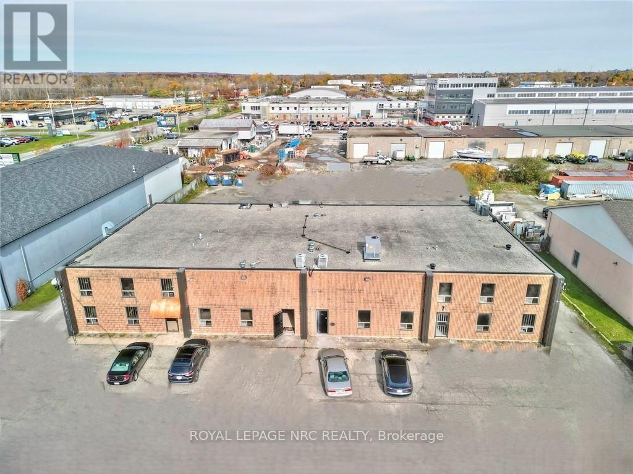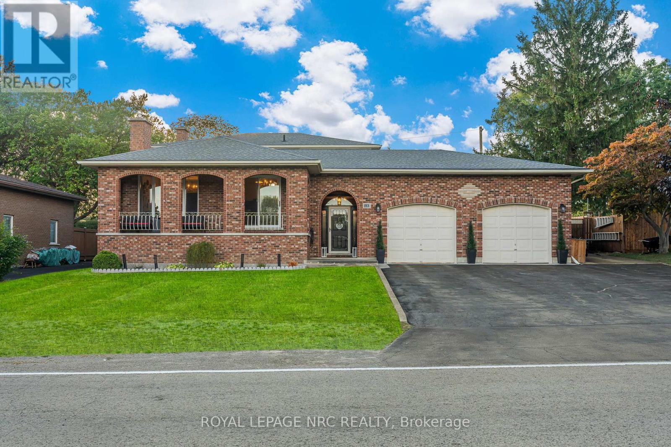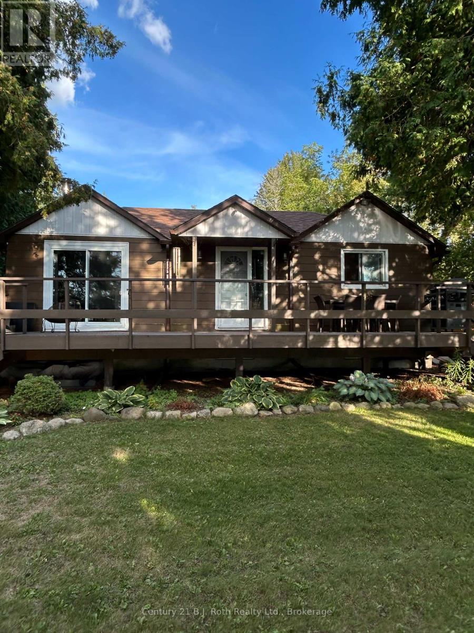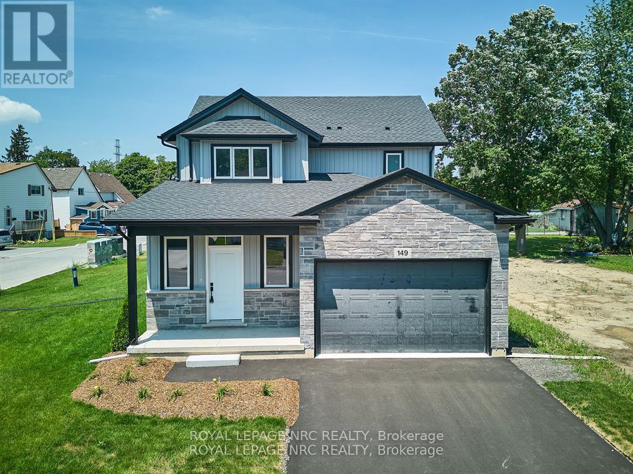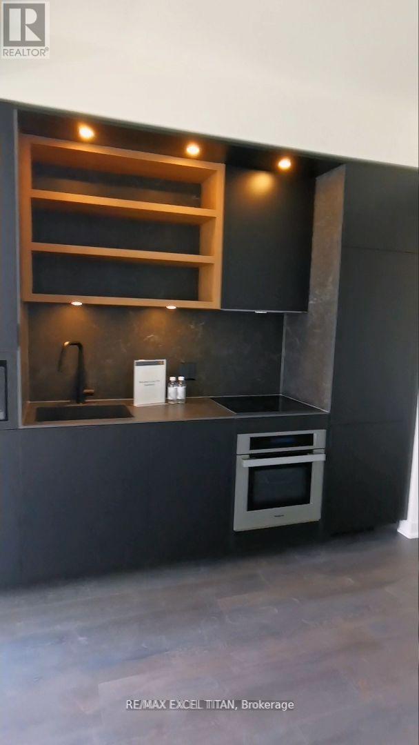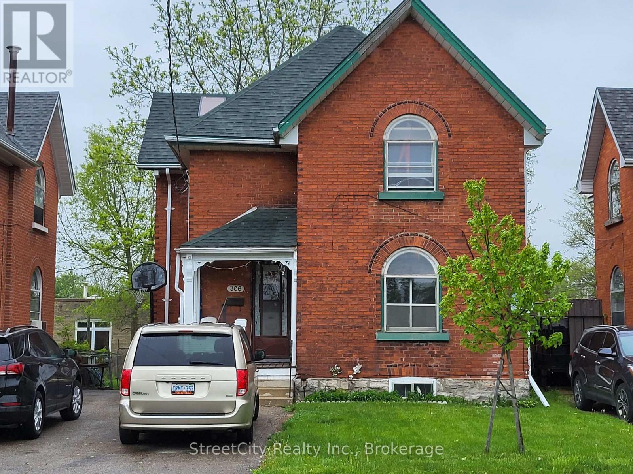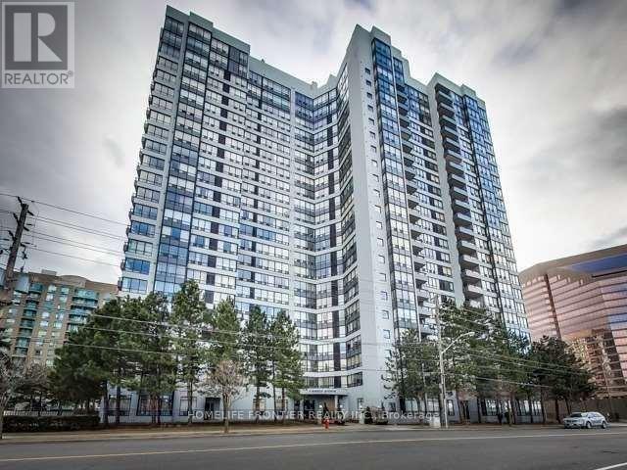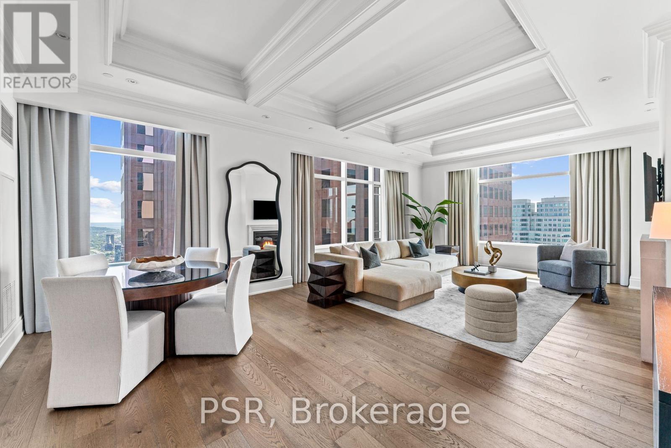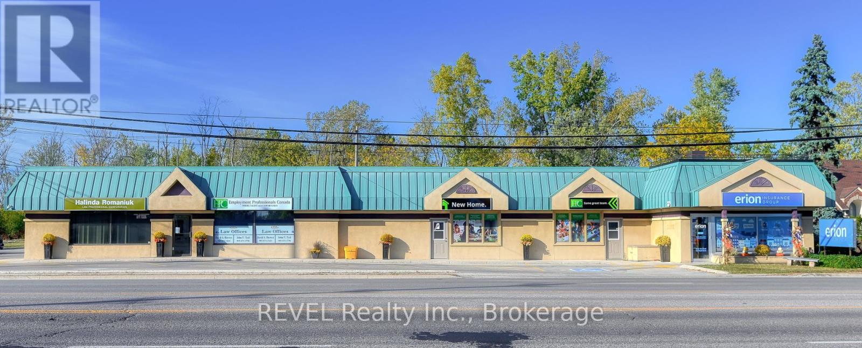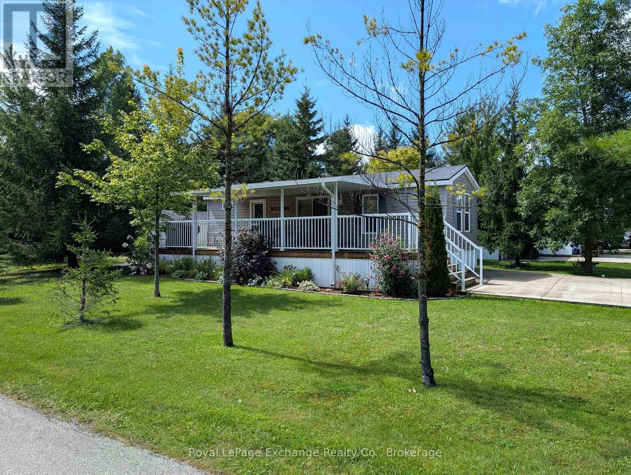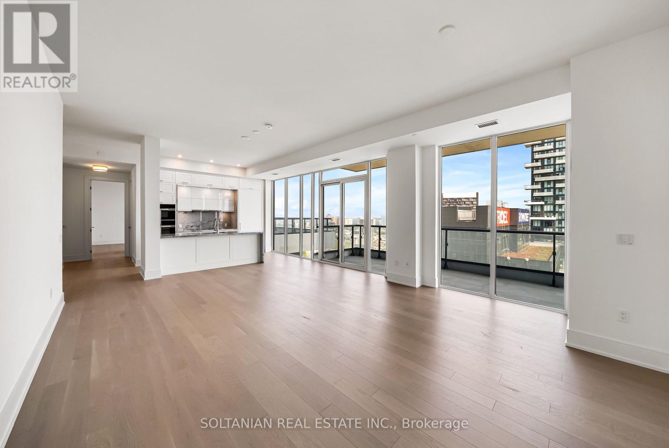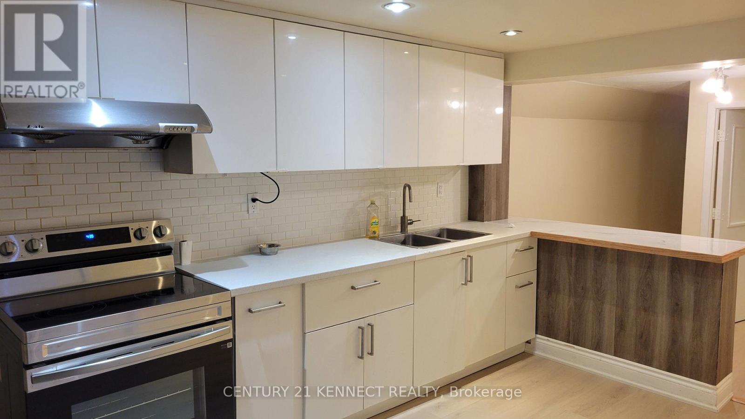12-18 Clark Street S
Welland, Ontario
Prime industrial/commercial space available for lease in Welland, Ontario, offering flexible unit sizes from 2,022 to 7,735 sq ft with up to 2,500 sq ft of dedicated office space. This well-maintained brick building features 18-foot ceiling height, a large 12 ft x 18 ft drive-in door for easy access, and is zoned for a variety of permitted uses ideal for warehousing, light manufacturing, Commercial School, Commercial Green House, Custom Work shop, Day care centre, Financial Institution ,Food Productions or logistics operations and may more. Conveniently located near major transportation routes, this versatile property provides an excellent opportunity for businesses seeking functionality, accessibility, and expansion potential. Contact us today to schedule a viewing or request more information..... (id:50886)
Royal LePage NRC Realty
15 Oxford Boulevard
Port Colborne, Ontario
Looking for the charm of country living with the convenience of the city? This stunning custom-built home is tucked away on a quiet dead-end street, in the highly sought-after neighbourhood of Hawthorne Heights. Situated on the outskirts of Port Colborne, giving it a country feel. From the moment you arrive, you'll be impressed by the inviting covered front porch, oversized driveway, and the extra-large lot with no rear neighbours. This house offers privacy and space rarely found in the city. Fully renovated and truly move-in ready, this home combines modern updates with rustic accents. One of the standout features is the incredible garage, spanning over 700 sq. ft. with a full walk-up attic. Whether you need room to store all your toys, extra space for projects, or a dream setup for working on cars. Step inside and be welcomed by a grand entrance foyer that sets the tone for the entire home. The custom kitchen is a true showstopper, offering ample counter and cabinet space, a spacious island, and an inviting dining area perfect for family gatherings or entertaining guests. The living room provides a cozy retreat with its gas fireplace. On the next level, you'll find a bright and open family room along with an office space, which could easily be used as a formal dining room. Upstairs features three large bedrooms and a full 4-piece bath. The primary suite is complete with a walk-in closet featuring a 2-piece ensuite bathroom. Each bedroom boasts large windows, filling the rooms with natural light. The basement expands the living space with a second kitchen, a comfortable sitting area, a fruit cellar, and two large crawl spaces, ideal for storage, a playroom, or a hobby area. Outdoors, the massive backyard truly shines as a private oasis. Enjoy the covered patio, natural gas BBQ hook up, and extended concrete pad that offers endless possibilities for entertaining or relaxing. This home truly checks all the boxes and then some. (id:50886)
Royal LePage NRC Realty
234 Lake Dalrymple Road
Kawartha Lakes, Ontario
Welcome to 234 Lake Dalrymple Road on highly sought after Lower Lake Dalrymple. This charming bungalow sits on over a half acre of land fronting on the lake and backing onto the Carden Alvar Nature Reserve. Open concept country style kitchen with granite countertops a stylish backsplash and ceramic tile flooring that flows into the spacious living room with wood floors and rock work complimenting the appealing woodstove. Two sizable bedrooms offer all you need with wood floors and fresh paint. Very appealing four piece bath with soaker tub and all modern finishes. Full basement with full height ceilings, has a ton of potential and is partially finished to the exterior walls. Whether you are watching the sunsets from your front deck or star gazing from the hot tub you will find all that you are looking for with waterfront living at its finest. Don't miss your chance on this one they just don't come available often. (id:50886)
Century 21 B.j. Roth Realty Ltd.
149 Hodgkins Avenue
Thorold, Ontario
This newly finished 2 storey home offers your family the very best in rental accommodations. Adorned from top to bottom with luxurious finishes - you'll be left wanting for nothing. Step inside to find a spacious main floor complete with gleaming tile and hardwood floors, kitchen with gorgeous white ceiling height cabinets, stainless steel appliances and quartz counters, a large dining area and a massive living room. The Second floor of the home offers a laundry area with a stacked washer dryer, a full 4 piece bathroom, Large primary bedroom complete with it's own private 3 piece ensuite bathroom and 2 other spacious bedrooms. (id:50886)
Royal LePage NRC Realty
816 - 55 Charles Street E
Toronto, Ontario
Short Term/Month to Month optional. Unfurnished. (id:50886)
RE/MAX Excel Titan
306 Douro Street
Stratford, Ontario
This all brick, two-storey, upper/lower duplex has been owned by the same landlord for a long, long time, but he's no longer living in Stratford. The tenants in the upper unit are long-standing tenants (14 years) who wish to stay. The lower unit has recently had a new shower and sink installed in summer of 2025 and is vacant at this time waiting for the new owners to set the rent or move in themselves. Call your Realtor to arrange a showing. Tenants require 24 hours notice for all showings but you can see the lower unit on short notice. Roof (2019) / furnace (2009) / rental water heater (2021) / new sewer line from the street to the house (2010). The laundry facilities for the upper unit are located in the hallway on the main floor. The main floor unit has laundry hook-ups within the apartment but there is no washer or dryer in that main floor unit. Upper unit has one parking space; lower unit has the longer driveway which will accommodate at three vehicles. (id:50886)
Streetcity Realty Inc.
618 - 7 Bishop Avenue
Toronto, Ontario
Spacious and well-maintained 2-bedroom + den, 2-bathroom condo available for rent at 7 Bishop Avenue, offering direct indoor access to Finch Subway Station and the GO Bus Terminal for unbeatable convenience. The functional layout includes split bedrooms, a bright living and dining area, two full bathrooms, and a versatile den that can be used as a third bedroom or private office. All utilities are included in the rent. Enjoy easy access to restaurants, grocery stores, parks, and a variety of building amenities in a well-managed residence in the heart of North York. (id:50886)
Homelife Frontier Realty Inc.
4804 - 311 Bay Street
Toronto, Ontario
Welcome To The St. Regis Residences - Luxury Living At Its Finest! Impeccably Finished & Beautifully Appointed Corner Suite Boasts Highly Sought After South Exposure With Sweeping Lake & City Views. Suite 4804 Is Situated On The Highest Floor This Plan Is Offered - Spanning Just Shy Of 1,900 SF With 2 Bedrooms & 2 Full Bathrooms. Grand, Open Concept Living & Dining Rooms Are An Entertainers Dream - Boasting 10.5 Ft Coffered Ceilings, Wainscotting, & Designer Finishes Throughout. Primary Bedroom Retreat Offers Generously Sized Double Closets & Spa-Like 6pc. Ensuite With Large Free Standing Soaker Bathtub. All Light Fixtures & Window Coverings [Drapery/Sheers] Included. Chefs Kitchen Offers B/I Miele Appliances, Downsview Cabinetry, & Eat In Breakfast Area. 1 Locker Included & Valet/Parking Available. Enjoy Daily Access To Five Star Hotel Amenities: 24Hr. Concierge, Spa, Indoor Salt Water Pool, Sauna, State Of The Art Fitness Centre, Valet & Visitor Parking, As Well As The Private Residential Sky Lobby & Terrace On 32nd Floor. (id:50886)
Psr
1218-1224 Garrison Road
Fort Erie, Ontario
This prime commercial plaza is on the busiest street in Town amidst a vibrant community of other plazas, shops, restaurants and a Tim Hortons. This fully occupied 7,000 square foot plaza features 5 separate units and 2 storage units with ample free parking available. The property has undergone extensive upgrades, enhancing both the building and surrounding grounds, ensuring an appealing environment for tenants and customers alike. The combination of a prime location, the stability of fully occupied units, and recent improvements makes this plaza an exceptional investment opportunity. Situated just moments from the QEW and Peace Bridge to USA. (id:50886)
Revel Realty Inc.
#p1 - 13 Southline Avenue
Huron-Kinloss, Ontario
Welcome to #1 Pond Road at beautiful Fisherman's Cove Tent & Trailer Park Resort. Located a few minutes off Highway #9, short drive from Kincardine and Walkerton and next to Black Horse Golf and Country Club. This 2016 3 bed 1 bath fully furnished Northlander Reflection model is move in ready. Upon entering you will come upon a 4-piece bath and primary bedroom with queen bed, which then leads to an open concept kitchen dining and living room. Past the living room are 2 bedrooms both housing bunk beds. Off the dining area patio doors open to a spacious 10x36 deck to house outdoor furniture and BBQ. This corner lot offers plenty of green space and also contains a firepit for nighttime relaxation and newer garden shed which provides plenty of storage space. Note the extra large double wide concrete driveway which will house 4 cars. Land lease is currently monthly but can be locked in for longer term. Don't miss your opportunity to live in an exclusive resort community. (id:50886)
Royal LePage Exchange Realty Co.
3204 - 10 Inn On The Park Drive
Toronto, Ontario
Brand New Luxury Lease at Chateau Auberge on the Park by Tridel! Be the first to live in this stunning 2-bedroom, 2.5-bath residence with soaring 10-ft ceilings, engineered hardwood floors, and a bright open-concept layout. The chef-inspired kitchen features built-in Miele appliances, a striking waterfall island, and custom cabinetry, opening to a spacious living/dining area with walk-out to a balcony showcasing unobstructed city views, including the CN Tower. Each bedroom has its own ensuite for ultimate privacy; the primary suite boasts a walk-in closet, a spa-like 6-pc ensuite, and a rare oversized terrace with breathtaking panoramic views. Includes 2 premium side-by-side parking spots next to the elevator and a locker. World-class amenities: 24-hr concierge, indoor pool with ravine views, state-of-the-art fitness centre, party room, and social lounges. Prime location beside Sunnybrook Park, with trails, green space, transit, high-end shopping, dining, and prestigious neighbourhoods like The Bridle Path and Hoggs Hollow just minutes away. Luxury by nature, sophistication by design. (id:50886)
Soltanian Real Estate Inc.
Bsmt - 181 Augusta Avenue
Toronto, Ontario
Toronto downtown is within walking distance of the university of Toronto, Ocad University, the art Gallery of Toronto, Ryerson University, Hospitals, Spadina & College is nearby. Traditional tourists first visit the place. Prime Kensington market, open concept Kitchen, Renovation inside the unit. Tenant pays Hydro with Separate meter and breaker panel. Prefer non-smokers, no pets. Student are welcome. (id:50886)
Century 21 Kennect Realty

