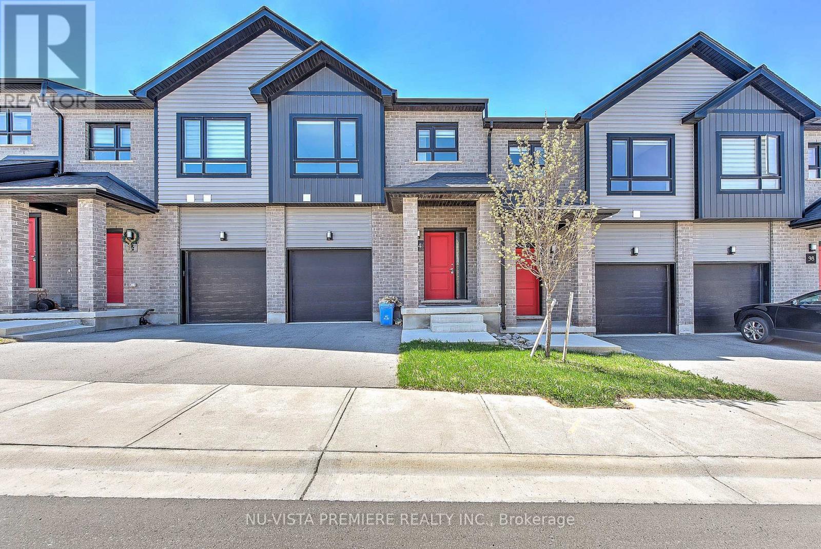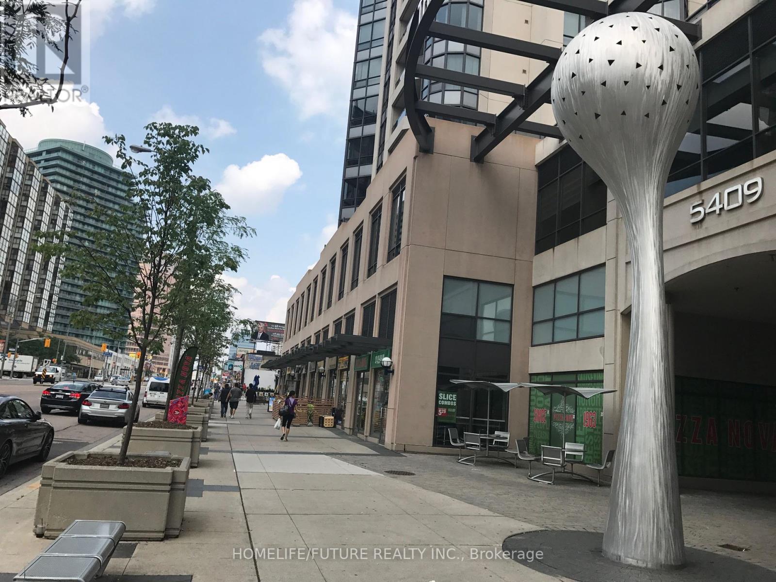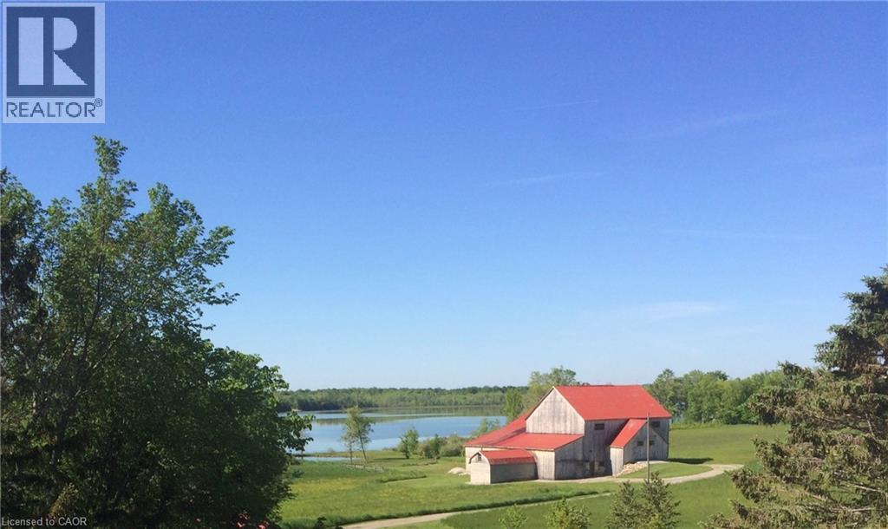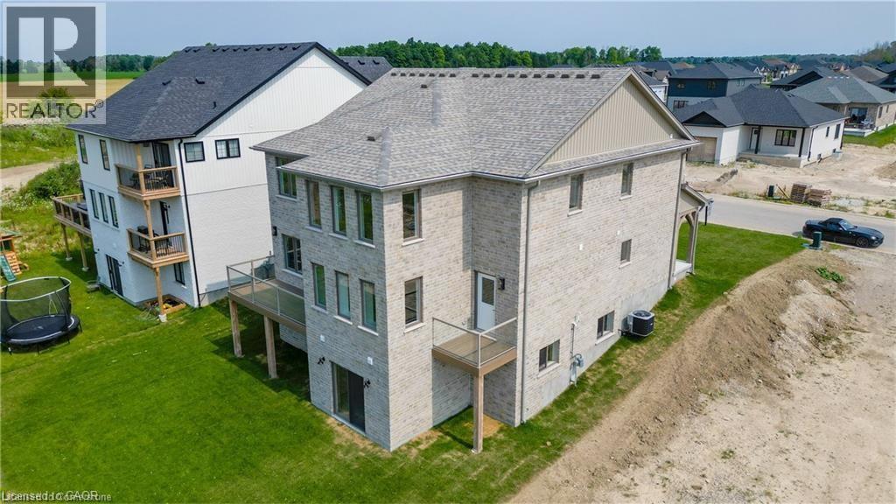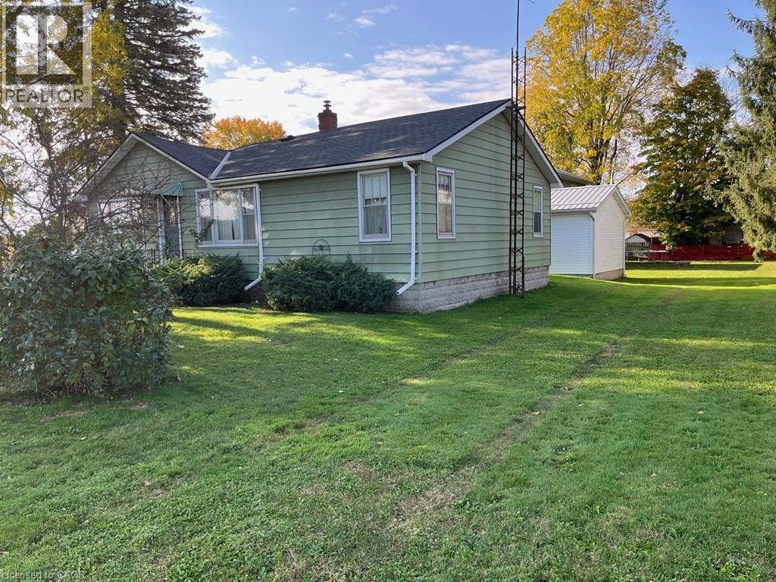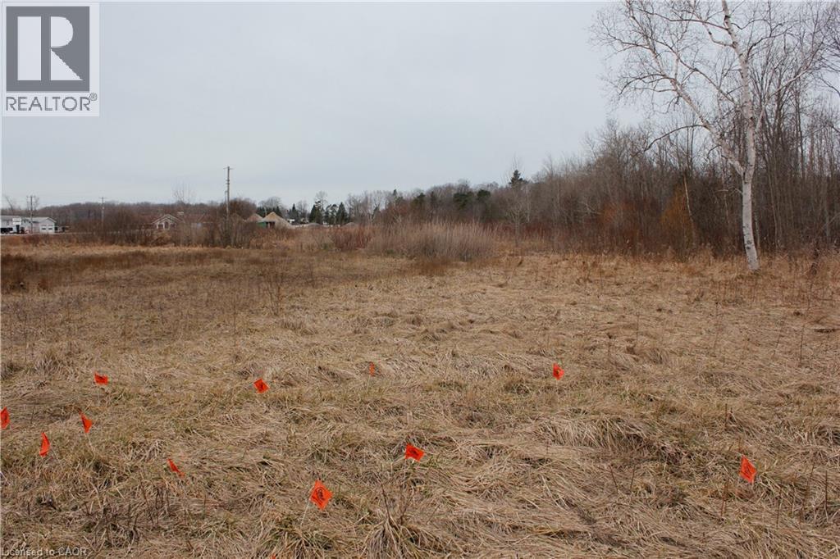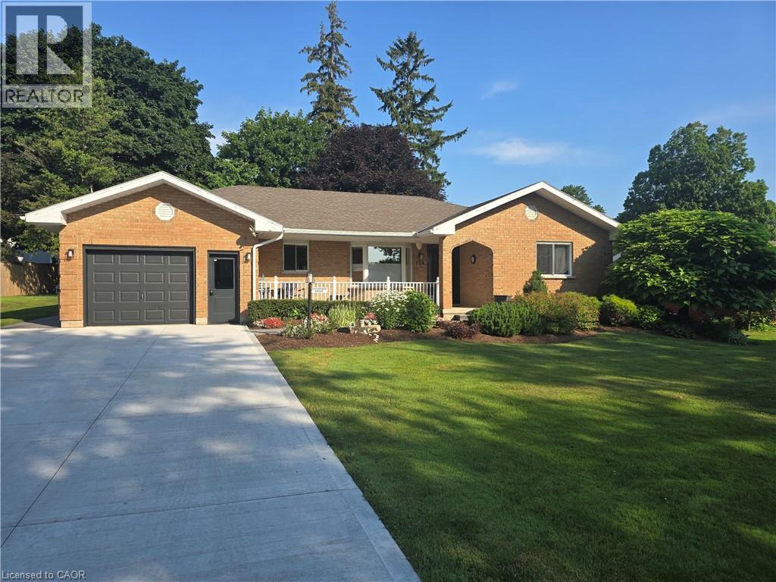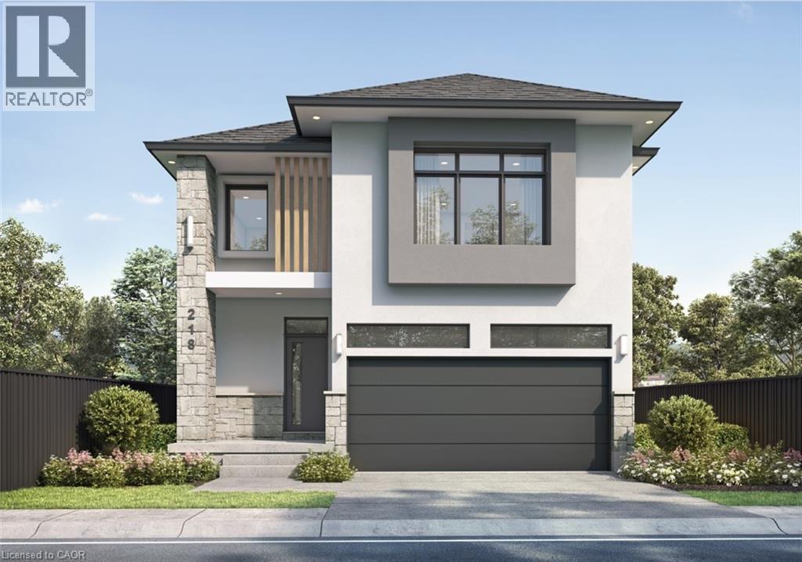7309 - 138 Downes Street
Toronto, Ontario
Experience modern living with a brand-new never living in 3 Bedrooms and 3 Full Baths Suite. South West Lake View Corner Unit at Sugar Wharf By Menkes. This is more than just a home - it's a lifestyle upgrade! 1,211 Sf Interior SF with two walker out to your 442 Sf Balcony L-shaped balcony that you can enjoy a spectacular lake and city view. Where sunlight floods in through expansive windows. This open-concept living space seamlessly combines the living and dining areas. Walk Distance To George Brown, Park, Harbour Front, St Lawrence Market, Union Station, Cn Tower, Financial Area & Mins Access Gardiner/QEW And Much More. (id:50886)
Mehome Realty (Ontario) Inc.
96 - 1820 Canvas Way
London North, Ontario
Welcome to this charming 3-bedroom, 2.5-bathroom freehold townhome, offering a perfect blend of modern living and convenience. The open-concept main floor features bright, airy living and dining spaces, ideal for both entertaining and daily life. The well-designed kitchen is equipped with sleek quartz countertops and ample cabinetry, creating a stylish and functional cooking space. Upstairs, the spacious primary bedroom is a true retreat, complete with a walk-in closet and a luxurious ensuite bathroom featuring a glass-tiled shower and double sinks. Two additional well-sized bedrooms share a full bathroom complete with elegant quartz countertops. The laundry room adds an extra layer of convenience to your daily routine making chores a breeze. A main floor powder room is perfect for guests. The property also includes a spacious unfinished basement, offering incredible potential to create additional living space. This home offers added privacy and extra natural light. Ideally located in a desirable neighborhood, this townhome offers a great combination of modern features, potential for future expansion, and a comfortable living space with a stunning view of the storm water pond from your back yard. (id:50886)
Nu-Vista Premiere Realty Inc.
54428 Talbot Line
Bayham, Ontario
Looking for a business opportunity ? Consider owning your own seasonal trailer park ! With 3 Bedroom Home with Double car Garage , This 18.3 -Acre property located in a beautiful rural area conveniently located between London and Hamilton has a great reputation for being a top destination for families looking for a fun and relaxation. The Property includes 83 full time seasonal trailer sites with full hookups, 30 Amp electrical service and 15 Amp to a few weekend site, with 22 weekend sites and possible potential for 5 more seasonal sites, a fully-stocked convenience store/office & Recreation Hall , washrooms and laundry facilities . Park members and visitors can enjoy the large 30 x 60 swimming pool and the peaceful forest setting, outdoor activities , and the close proximity to nearby towns of Aylmer or Tillsonburg. As an owner, you will have opportunity to generate income from site rentals etc, all while living in the home that is situated on the property, with the ability to expand and grow the business as you see fit. Don't miss out on this exciting opportunity to own a successful seasonal trailer park business ! (id:50886)
Coldwell Banker Momentum Realty Brokerage (Port Rowan)
209 - 5409 Yonge Street
Toronto, Ontario
Unique Office In The Heart Of North York Built On Yonge St. By Tridel. Excellent Yonge Exposure. Many Professional Uses Commercial Practices Are Permitted. It Has Been Used As A Physiotherapy Clinic For A Few Years, And It May Be Used For A Variety Of Commercial Purposes. There Are Four Separate Rooms (1 Larger) Inside. It Is The First Unit From The Elevator And Stairs With The Best Layout. Short Walk To Yonge St. And Finch Subway. Many Parking Spots Are Available On P1 Visitors. 24-Hr Security From The Main Lobby And Cameras All Over Office Lobbies. Luxury Washrooms On The Same Floor In The Common Area Next To The Unit. To Visit The Unit You Need To Get The Key From The Concierge Desk. Excellent Opportunity To Lease A Well-Maintained 650 Sq. Ft. Commercial Unit In A Prime North York Location. Ideal For Office, Or Professional Services. This Bright And Functional Space Offers High Visibility, Easy Access To Major Transit Routes, And Ample Visitor Parking For Clients And Staff. Located In A Vibrant Mixed-Use Area With Strong Foot Traffic And Surrounding Businesses. Flexible Layout Allows For Multiple Uses. Tenant Is Responsible For Insurance. Immediate Occupancy Is Available. Dont Miss This Versatile Space In A Thriving Toronto Neighbourhood! (id:50886)
Homelife/future Realty Inc.
69 Robert Street
Toronto, Ontario
Welcome to 69 Robert Street, a truly stunning townhome nestled in the vibrant South Annex Harbourd Village. This prime location places you just moments away from the bustling neighbourhoods of Little Italy, Kensington Market, and Chinatown, offering a rich tapestry of culture, dining, and shopping right at your doorstep.This spacious four-bedroom residence is designed for modern living, featuring impressive 10-foot ceilings adorned with elegant crown molding that create an airy and open atmosphere. The home boasts high-end finishes throughout, complemented by beautiful hardwood floors that add warmth and sophistication. Exquisite lighting fixtures enhance the ambiance, while the custom kitchen is equipped with granite countertops, top-tier professional-grade appliances, making it perfect for culinary enthusiasts.One of the standout features of this property is its proximity to esteemed educational institutions, including the University of Toronto and other well-regarded schools, all just a short walk away. With a perfect transit score of 10/10, you have easy access to public transportation, ensuring that commuting and exploring the city are effortless.This home is an ideal opportunity for first-time homebuyers and investors alike, offering fantastic rental potential in a highly sought-after area. The generously sized bedrooms provide plenty of space for comfort, with the primary suite easily accommodating a king-sized bed and featuring ample storage solutions.Location is everything, and 69 Robert Street places you in one of the most desirable neighbourhoods in the city. Whether you're enjoying a leisurely stroll through nearby parks, dining at acclaimed restaurants, or savouring coffee at charming cafes, you'll find that this home offers the best of urban living. Don't miss the chance to make this exceptional property your own. Experience the charm of Victorian-era architecture combined with all the modern amenities you could desire in this wonderful home! (id:50886)
Rare Real Estate
85 Reinhart Place
Petersburg, Ontario
This is your Dynasty! Nestled on one of the most prestigious streets in Petersburg, this grand home sits on a 1.33-acre lot, showcasing craftsmanship and quality. Featuring 4 bedrooms, 5 baths, and triple-car garage. Step through the custom oversized wood front door or auxiliary entrance and experience clean, timeless décor. A two-story living room with coffered ceilings and a floor-to-ceiling fireplace sets the stage. A custom kitchen, with waterfall island, built-in Thermador appliances, and separate servery, alongside main-floor laundry, office, and a luxurious primary suite with walk-in closet and spa-like ensuite, including a two-person glass shower, soaker tub, heated floors, and high-end fixtures. Upstairs hosts 3 spacious bedrooms and 2 renovated bathrooms. The finished basement offers polished concrete floors, a central bar, wine cellar, games room, and updated bath. Professionally landscaped grounds feature trees, shrubs, rock, and lighting. The backyard is a paradise, with a heated 20x40 pool, built-in spa, pool house cabana with washroom, changeroom, dining area, and lounge with gas fireplace. A multi-level deck includes a hot tub, natural gas hookups for a fire table and BBQ. Adjacent greenspace offers potential for an outdoor rink, sports court, or workshop. This architectural masterpiece embodies luxury and convenience at every turn. With high-end finishes, state-of-the-art appliances, and thoughtfully designed spaces, it is the epitome of comfort and elegance; an unrivaled retreat. (id:50886)
Mcintyre Real Estate Services Inc.
110 W Mountain Lake Drive
Georgian Bluffs, Ontario
ESTATE WATERFRONT LOT!! Welcome to a piece of nostalgic paradise, nestled on a picturesque country lot on a private lake. This 7 acre beauty has over 300 feet of lake frontage. It showcases a stately charming beam barn, with lots of great potential for the creative hobbyist, and other endless opportunities. New drilled well 2024. With a plethora of space to build your executive dream home, overlooking the stunning south facing views of Mountain Lake, and a shop for your toys, the sky is the limit!! Whether you wake up to the loons calling, or jump in the kayaks and meander around this serene lake you will enjoy every season at this peaceful Shangri-la! (id:50886)
Exp Realty
Lot 5 Avery Place
Milverton, Ontario
TO BE BUILT! 140-160 days till your in your new home!!! Nestled in the conveniently located and picturesque town of Milverton, ON, and a quick 30 min traffic free drive to Kitchener, Stratford and Listowel, this stunning 2 Storey Executive Home by Cedar Rose Homes can be yours! This 3-beds, 3-baths and offers a luxurious lifestyle, with water view and everything you need for luxurious living. With over 4500 sq. ft of TLS this home is as extensive in living area as it is beautiful! The designer farmhouse Kitchen is perfect for culinary enthusiasts boasting stone countertops and lots of cabinet space! Did I mention that 4 top stainless kitchen appliances are included? The Kitchen, Dining and Living room are open concept with cathedral ceilings. Enjoy your two walk out elevated decks, one off the kitchen ready for a BBQ or Bistro Table, the other off the Great Room ideal for entertaining and watching amazing sunsets. Additionally, the Great Room has a custom gas fireplace and large windows providing lots of natural light. Enjoy watching each beautiful season come in and go. The thoughtfully designed upper level provides the convenience of a full laundry and bonus sitting room. The Primary Bedroom with Ensuite Bath has a walk-in shower and freestanding tub. The two additional bedrooms are large, bright and located conveniently next to the walkthrough main bath with separate room for toilet and shower! Finally, venture to the massive walkout Basement with full size windows perfect for storage or additional space. This Bsmnt. is thoughtfully designed, insulated and plumbed with future development in mind. This levels walkout, with sliding glass doors to your backyard, make this area feel like a main level living space. Round out this home with its lrg. two car garage, you can house your truck or SUVs easily. This home is perfect for Families, Professionals, and those seeking a blend of Luxury and Nature...lets discuss your custom build today! (id:50886)
Coldwell Banker Peter Benninger Realty
1-5 Priddle Drive
Langton, Ontario
Great opportunity for investors or if you need to keep your family nearby! This unique property has 2 structures, a vacant single family dwelling & a fully rented duplex. The duplex's lower unit has 1 bedroom, 1 bath, the upper unit has 2 bedrooms, 1 bath & a workshop/garage below it. Both units are leased on a month to month basis, the rents are $1000/mth for the lower unit & $735/mth for the upper unit. Rents include heat & hydro. All appliances belong to the Tenants. The vacant single family residence has 3 bedrooms & 1 bath. All appliances in the single family residence stay with the property. The duplex & house have separate septic systems & a sandpoint well services all of the structures. this rare opportunity has various uses, live in 1 residence & rent the other 2, live in 1 & have family members in 1 or 2 units or rent all 3 units! Schedule your showing today! (id:50886)
Coldwell Banker Momentum Realty Brokerage (Simcoe)
Coldwell Banker Momentum Realty Brokerage (Port Rowan)
701 Main St Street E
Sauble Beach, Ontario
Rare opportunity to obtain a large commercial development property where you can create your own success story in Sauble Beach’s prime uptown location, providing for MIXED-USE COMMERCIAL DEVELOPMENT! Seize this rare chance to own and operate a flexible mixed-use space covering 13.1 AC in the thriving heart of Sauble Beach. Whether you want to run a retail store, an office, residential units, storage, or a combination, this property can accommodate your needs and vision. Located just steps away from the stunning beach, uptown core, and various amenities, this property attracts both locals and tourists with its convenience and charm. Property Highlights: This property is in the center of Sauble Beach, one of Ontario's most popular and fastest-growing destinations. • Flexible Space: This property offers a range of possibilities for different types of businesses, allowing you to customize it according to your goals and preferences. • Walkability: This property is within walking distance of everything Sauble Beach has to offer, from shops and restaurants to parks renown beach and schools. Don’t let this amazing opportunity slip away! Contact us today to book a viewing and see for yourself what this property can do for you. Present zonings are: C1A-commercial R4-residential OS-open space EH- environmental hazard, 120M strip along back right side of property. (id:50886)
Red And White Realty Inc.
720 Sports Drive
Brussels, Ontario
This is the first time this custom built home has been offered for sale. The location is ideal for an active family being a short walk to the Rec complex, pool, ball diamond, soccer fields, and conservation dam and park. This well kept home offers 3 bedrooms, 3 baths and a mostly finished basement with a spacious Rec room, office and crafts room. Many updates including, roof, exterior doors, stamped concrete patio and walks, plus Trusscore in the garage. The large concrete drive holds 4 cars easily. (id:50886)
RE/MAX Midwestern Realty Inc.
504 Green Gate Boulevard
Cambridge, Ontario
MOFFAT CREEK - Discover your dream home in the highly desirable Moffat Creek community. These stunning detached homes offer 4 and 3-bedroom models, 2.5 bathrooms, and an ideal blend of contemporary design and everyday practicality. Step inside this Hibiscus A end-model offering an open-concept, carpet-free main floor with soaring 9-foot ceilings, creating an inviting, light-filled space. The chef-inspired kitchen features quartz countertops, a spacious island with an extended bar, ample storage for all your culinary needs, open to the living room and dining room with a walkout. Upstairs, the primary suite is a private oasis, complete with a spacious walk-in closet and a luxurious 3pc ensuite. Thoughtfully designed, the second floor also includes the convenience of upstairs laundry to simplify your daily routine. Enjoy the perfect balance of peaceful living and urban convenience. Tucked in a community next to an undeveloped forest, offering access to scenic walking trails and tranquil green spaces, providing a serene escape from the everyday hustle. With incredible standard finishes and exceptional craftsmanship from trusted builder Ridgeview Homes—Waterloo Region's Home Builder of 2020-2021—this is modern living at its best. Located in a desirable growing family-friendly neighbourhood in East Galt, steps to Green Gate Park, close to schools & Valens Lake Conservation Area. Only a 4-minute drive to Highway 8 & 11 minutes to Highway 401.**Lot premiums are in addition to, if applicable – please see attached price sheet* (id:50886)
RE/MAX Twin City Faisal Susiwala Realty


